Listings
All fields with an asterisk (*) are mandatory.
Invalid email address.
The security code entered does not match.
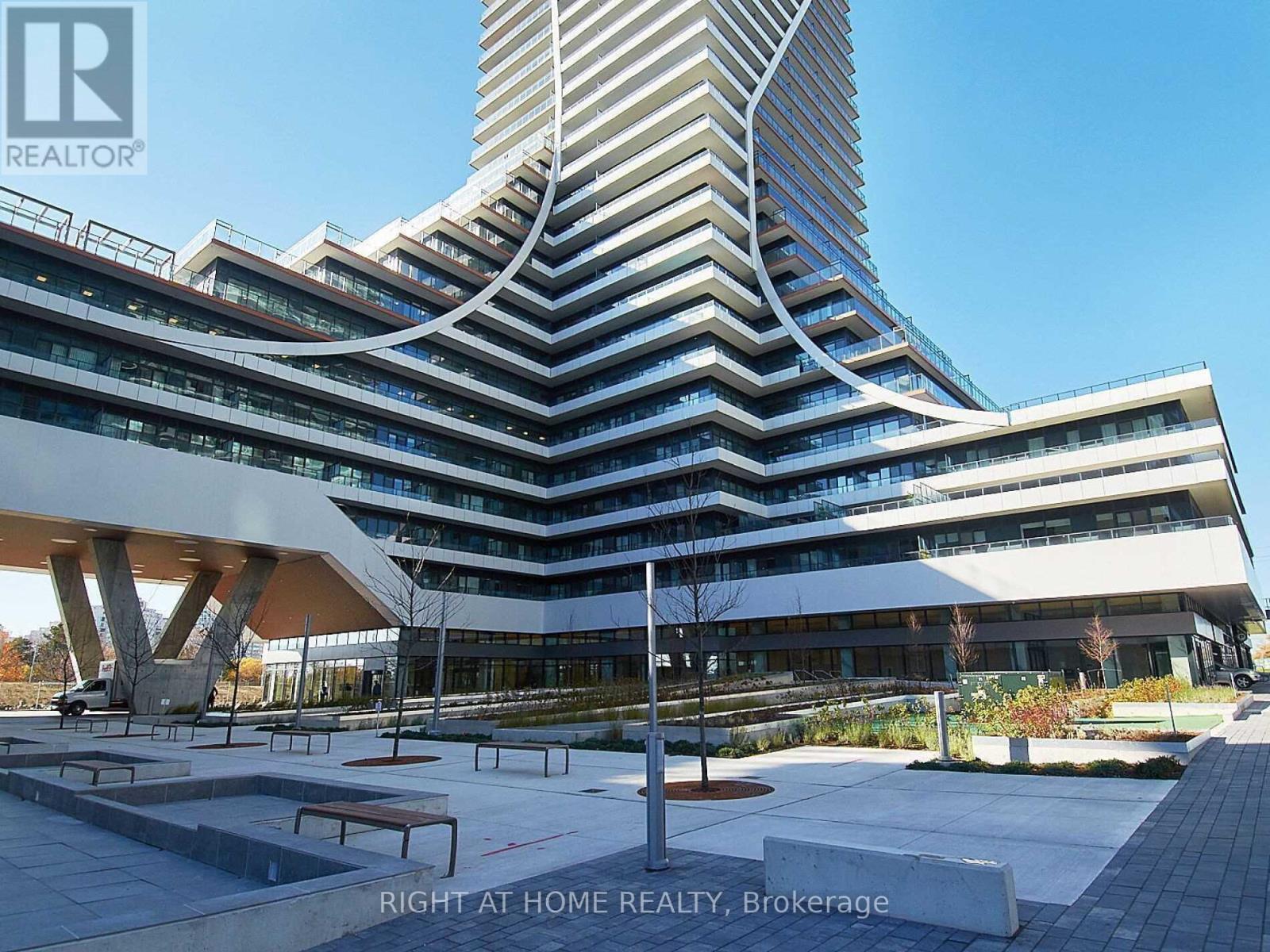
1213 - 30 SHORE BREEZE DRIVE
Toronto (Mimico), Ontario
Listing # W12146032
$799,999
2 Beds
/ 1 Baths
$799,999
1213 - 30 SHORE BREEZE DRIVE Toronto (Mimico), Ontario
Listing # W12146032
2 Beds
/ 1 Baths
A Beautiful 811 Sqft (approx.) Corner Unit In Sky Tower With A Breathtaking Lake and CN Tower View. This 2 Bedroom Apartment Has A Wraparound Balcony With 9Ft Ceilings. 1 Parking & 1 Locker. Engineered Hardwood Flooring Through-Out. An Excellent Kitchen With Plenty of Storage. Excellent Hotel Like Amenities Like Games Room, Pool, Lounge. Gym, Yoga & Pilates Studio, Dining Room, & Party Room (id:7526)
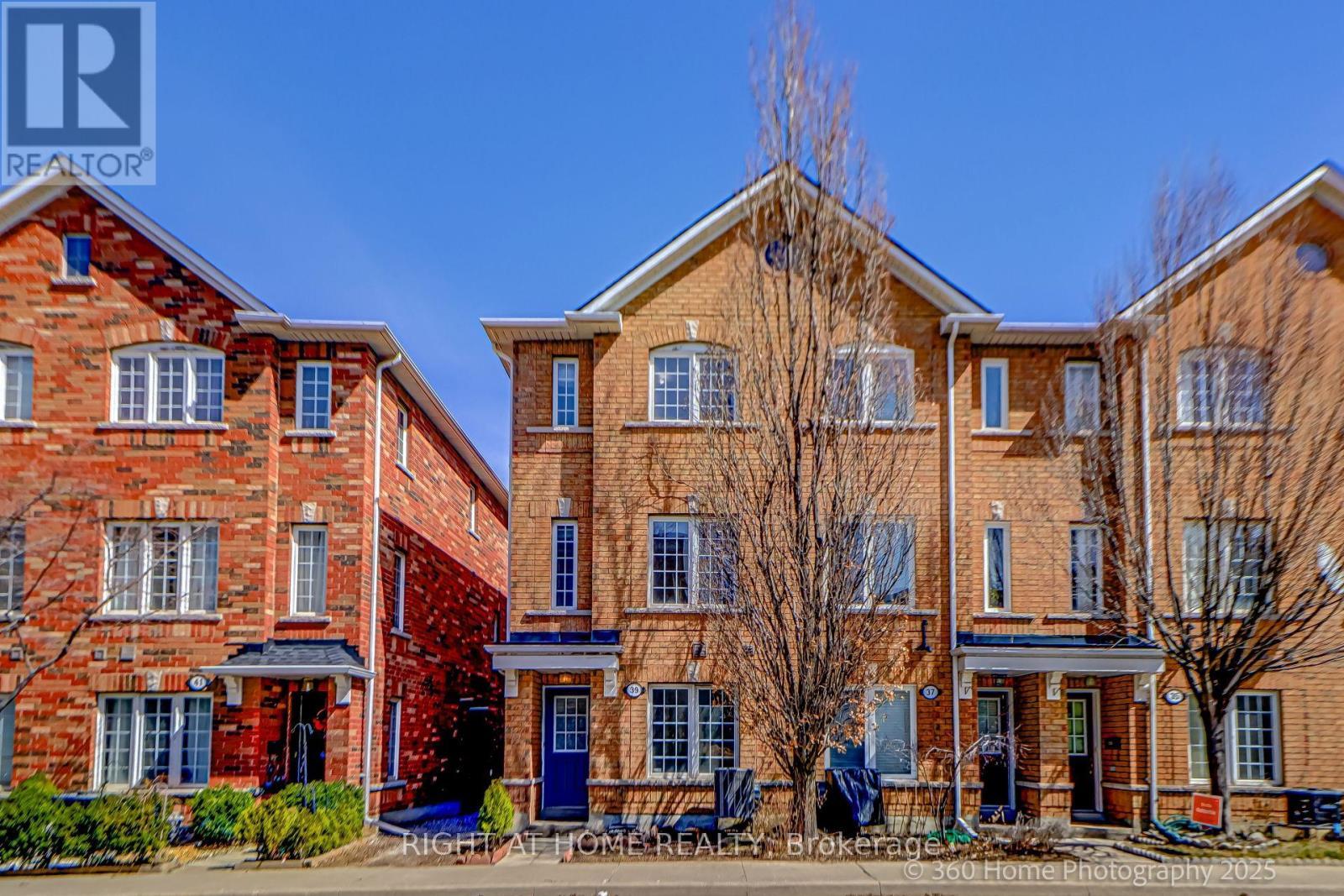
39 BIRDSTONE CRESCENT
Toronto (Junction Area), Ontario
Listing # W12106866
$799,999
3 Beds
/ 3 Baths
$799,999
39 BIRDSTONE CRESCENT Toronto (Junction Area), Ontario
Listing # W12106866
3 Beds
/ 3 Baths
Welcome to 39 Birdstone Crescent, Like A Semi Detached. A charming 3-bedroom, 3-bathroom townhouse in Toronto's vibrant Junction neighborhood. With 1,400 square feet of living space, this home offers an open-concept design that connects the living, dining, and kitchen areas, perfect for family gatherings. The modern kitchen features contemporary finishes, and the private balcony provides a relaxing outdoor space. Each spacious bedroom has natural light and ample closet space. Enjoy the convenience of a built-in garage and an additional driveway parking spot. Located near St. Clair Avenue West and Weston Road, with a Walk Score of 91, this home is close to shops, restaurants, parks, schools, and public transit, offering easy access to everything. Don't miss out on this opportunity , schedule a viewing today! (id:7526)
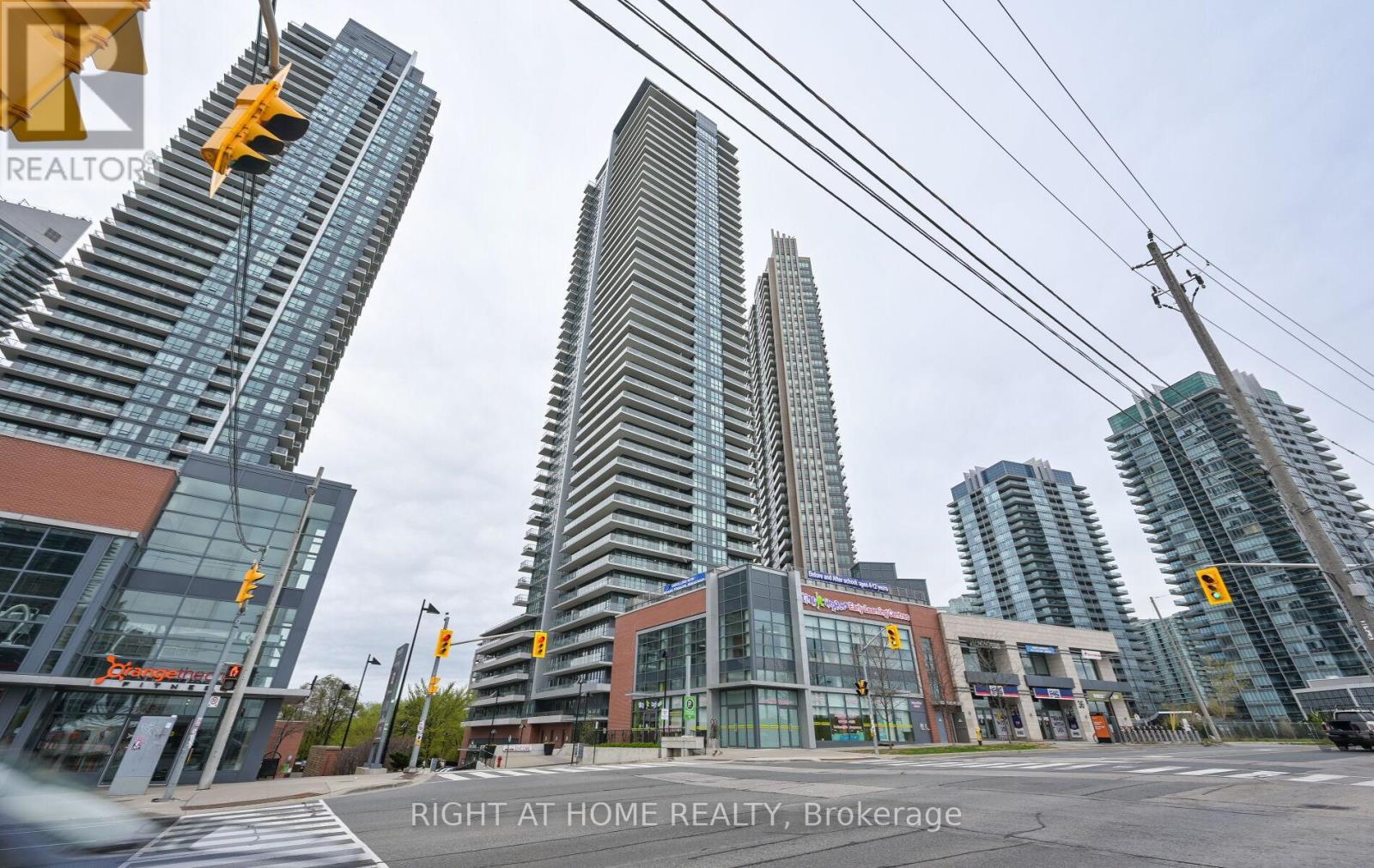
3507 - 10 PARK LAWN ROAD
Toronto (Mimico), Ontario
Listing # W12133677
$799,999
2+1 Beds
/ 2 Baths
$799,999
3507 - 10 PARK LAWN ROAD Toronto (Mimico), Ontario
Listing # W12133677
2+1 Beds
/ 2 Baths
Bright and sophisticated 2-bedroom plus den condo with stunning south-facing lake views. Featuring floor-to-ceiling windows, light oak flooring, and a functional bedroom layout. Modern kitchen includes quartz countertops, stylish backsplash, and full-size appliances, ideal for cooking and entertaining. The primary suite offers ample closet space, spa-like ensuite, and panoramic views. Enjoy outdoor living on the private 136 SQ.FT. balcony overlooking Lake Ontario and the city skyline. Unbeatable location with grocery, LCBO, restaurants, and amenities at your doorstep. Steps to Humber Bay trails and the waterfront. Both Parking and Locker included. This unit offers comfort, style, and convenience. A MUST SEE! (id:7526)
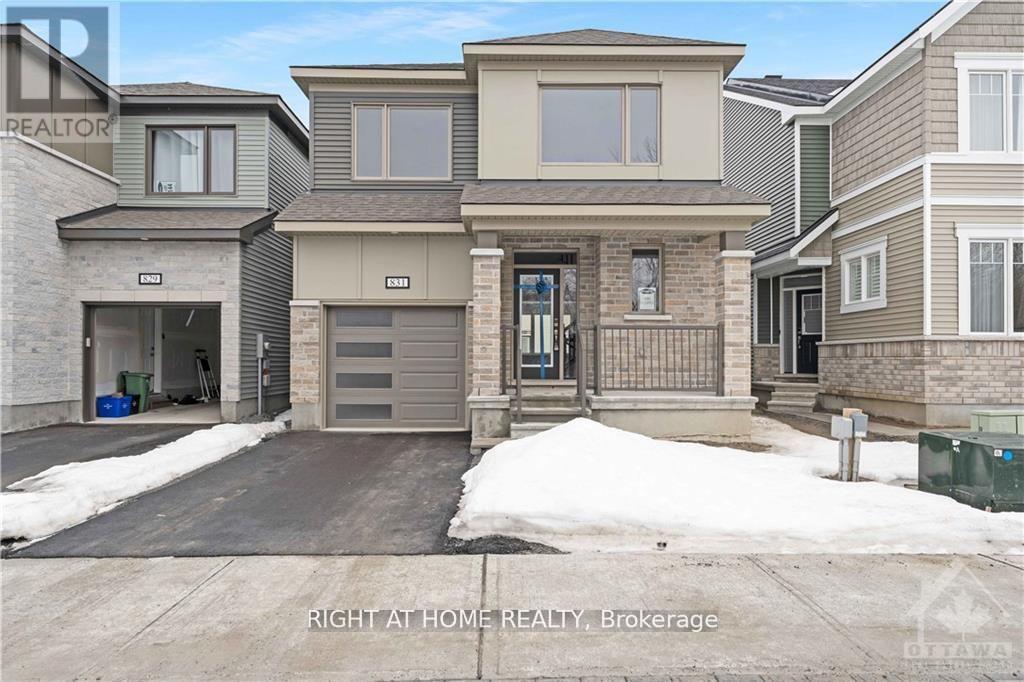
831 DERREEN AVENUE
Ottawa, Ontario
Listing # X12103874
$817,000
4 Beds
/ 3 Baths
$817,000
831 DERREEN AVENUE Ottawa, Ontario
Listing # X12103874
4 Beds
/ 3 Baths
***Look no further**** Come check out this gorgeous 4 bedroom detached home in the highly sortafter Mattamy Kanata connections community ******** The main floor offers an excellent layoutwith 9-foot ceilings, a separate dining room, and a bright, airy open-concept family roomfilled with natural light. The upgraded open-concept kitchen and breakfast area is a chef'sdelight, boasting quartz countertops and modern cabinets. Upgraded oak stairs lead you to thesecond floor, where you'll find 4 spacious bedrooms, including a primary suite with spaciousensuite. shower. This home is conveniently located to schools, community centers, bus stops,and shopping plazas. Don't miss out on this incredible property. (id:7526)
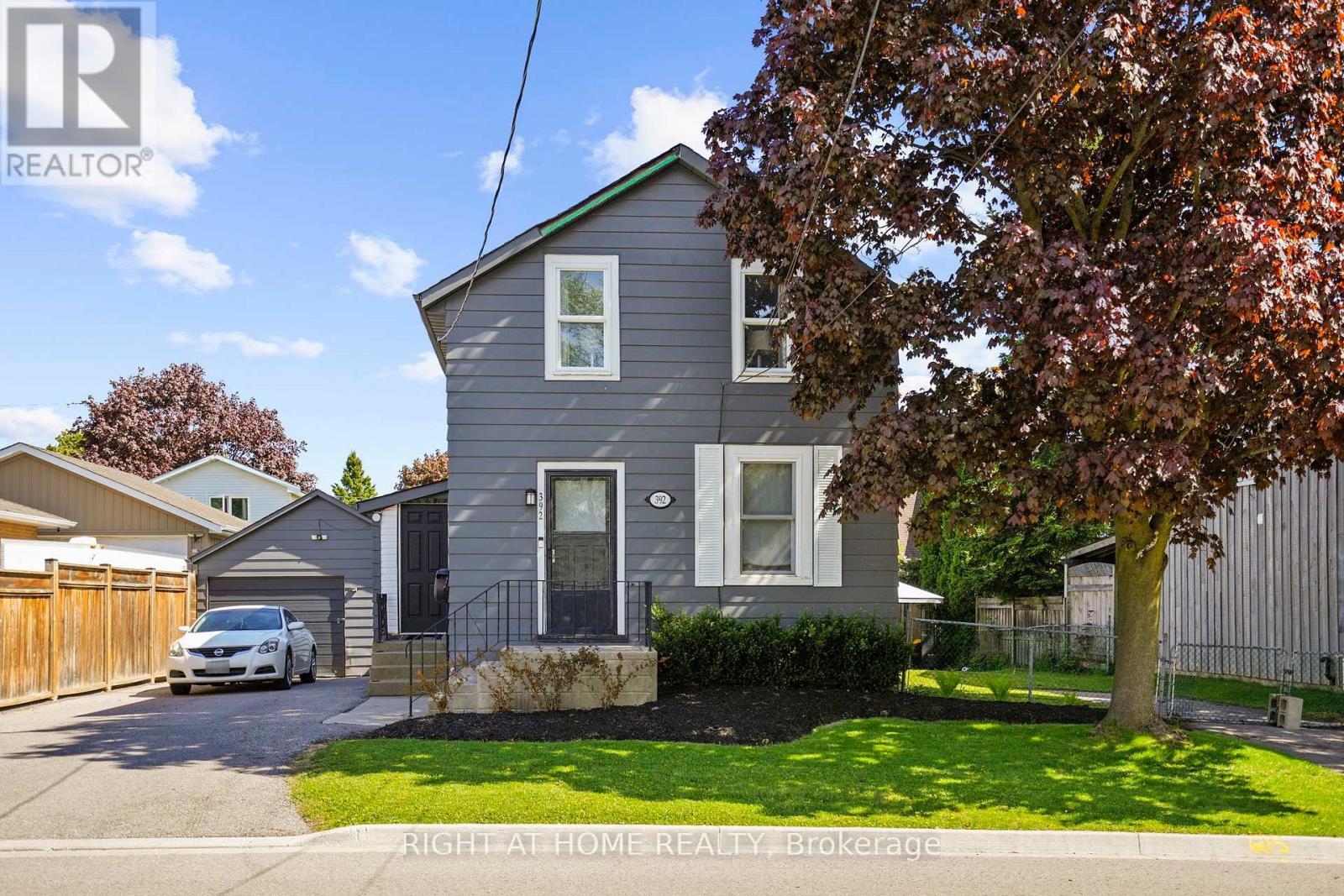
392 STOUFFER STREET
Whitchurch-Stouffville (Stouffville), Ontario
Listing # N12164372
$828,787
3 Beds
/ 2 Baths
$828,787
392 STOUFFER STREET Whitchurch-Stouffville (Stouffville), Ontario
Listing # N12164372
3 Beds
/ 2 Baths
Watching the kids play in the backyard from my sunroom windows is absolute bliss. Beverage in hand, enjoying a little downtime before we head out for a stroll down Main Street Stouffville to visit Baskin Robbins for a sweet treat. Living here has truly been a delight!With amazing neighbours and an abundance of parks and trails nearby, raising a family feels seamless. Tomorrow is a big day the designer is coming by for a consultation to discuss the potential expansion of our home. With such a large lot, there's incredible potential to turn this cozy stunner into a true villa masterpiece. For now, the gleaming hardwood floors and modern kitchen upgrades make every day feel special.They're calling for severe rain this week, but were resting easy knowing our 2020 roof was redone with care and craftsmanship. I'm also excited about the artisan woodwork being created in the detached workshop/garage there's so much space in there that he can spend countless hours honing his craft.With two spacious bedrooms plus a home office upstairs, and walking distance to all our favorite Main Street shops, life at 392 Stouffer is nothing short of delightful.You belong here. (id:7526)

308 - 4 COVE COURT
Collingwood, Ontario
Listing # S11942542
$829,000
2 Beds
/ 2 Baths
$829,000
308 - 4 COVE COURT Collingwood, Ontario
Listing # S11942542
2 Beds
/ 2 Baths
Lakefront Wyldewood Waterfront Cove Condo(2017) With Balcony In Collingwood Is Great For Ski And Beach With 2 Bedrooms And 2 Full Washrooms. Private Parking Space Adjacent To Condo With Attached Storage Locker. Incredible Views Of Georgian Bay And The Historic Lighthouse From Bedrooms And Living/Kitchen Areas. Year-Round Heated Outdoor Pool With Exercise Room.Low Rise Condo Only 3 Floors With Elevator.Extras:Corner Highest Unit With Unobstructed Views Of Georgian Bay Includes Washer, Dryer, Fridge, Microwave, Electrical Stove. Air Conditioning and Heating. (id:7526)
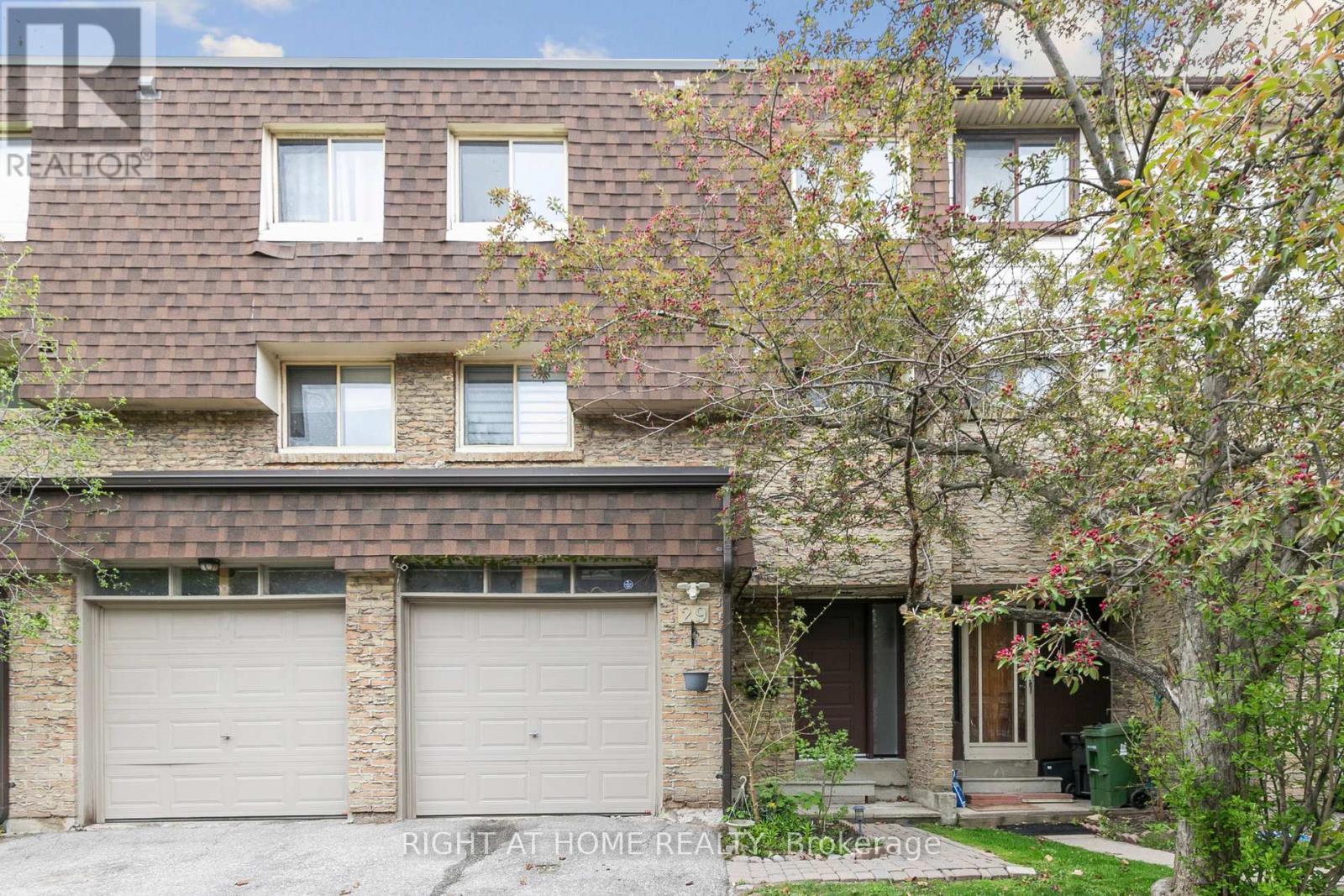
29 - 15 HUNTINGWOOD DRIVE
Toronto (L'Amoreaux), Ontario
Listing # E12141719
$830,000
3 Beds
/ 2 Baths
$830,000
29 - 15 HUNTINGWOOD DRIVE Toronto (L'Amoreaux), Ontario
Listing # E12141719
3 Beds
/ 2 Baths
Rare Find in a High-Demand Location! Step into this beautifully updated multi-level townhouse offering an unbeatable combination of space, style, and convenience. Enjoy a bright and airy layout featuring a soaring 13-foot ceiling in the living room with walk-out access to your own private fenced yard perfect for relaxing or entertaining. This well, maintained home is move-in ready and ideally located with quick access to top-rated schools, Hwy 401/404, TTC/YRT transit, and Fairview Mall. Low maintenance fees include high-speed Bell Internet & TV, water, lawn care, snow removal, building insurance, roof & fence upkeep and parking, giving you peace of mind and exceptional value. Don't miss this rare opportunity to own a turnkey home in a prime location! (id:7526)
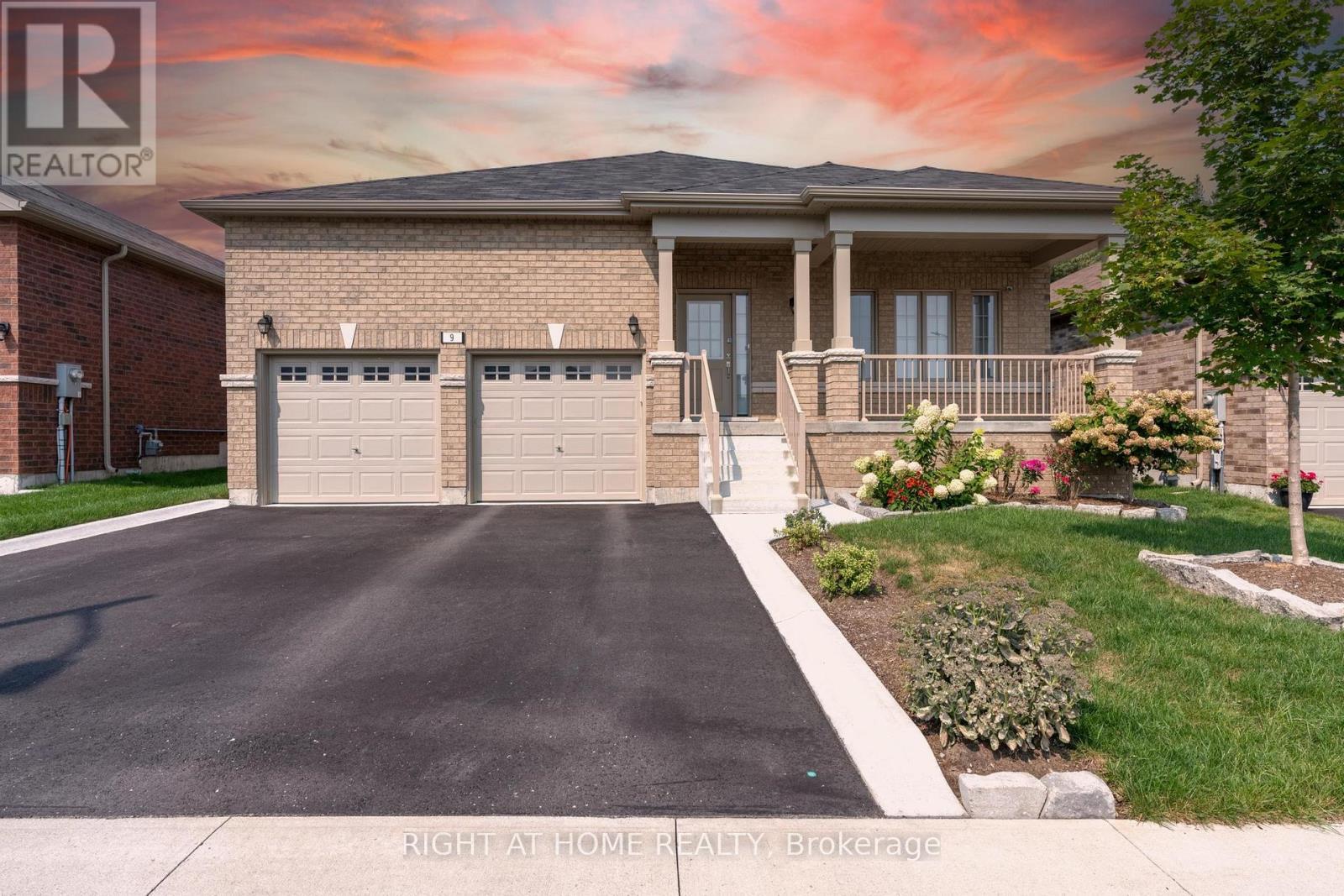
9 BEAUSOLEIL DRIVE
Penetanguishene, Ontario
Listing # S12100291
$830,000
3 Beds
/ 2 Baths
$830,000
9 BEAUSOLEIL DRIVE Penetanguishene, Ontario
Listing # S12100291
3 Beds
/ 2 Baths
This all brick bungalow built in 2021 includes both a front and rear covered porch. The 3 bedroom Somerset model by Batavia is approximately 1800 sq ft as per builder plan. The living room features cathedral ceilings, hardwood flooring and pot lights. The main floor ceilings are 9' tall and flat. Walkout to the backyard from both the eat in kitchen and the primary bedroom. The spacious backyard is well maintained with a fence, ready for your green thumb or expansion of outdoor living. The primary bedroom has a walk in closet and 4 piece ensuite that includes a soaker tub and a glass shower with shower niche. The kitchen includes an induction stove and water line to the fridge. Additionally a gas line hookup is in place for a gas stove. The main floor laundry includes an entry to the garage. The large basement has a 3 piece rough-in and an egress window installed by the builder. It has a large cold cellar, 200 amp panel & an owned water softener. This newer home is move in ready. The beautiful blinds, lighting fixtures, fence & driveway are expenses you won't have to deal with when buying this home. (id:7526)
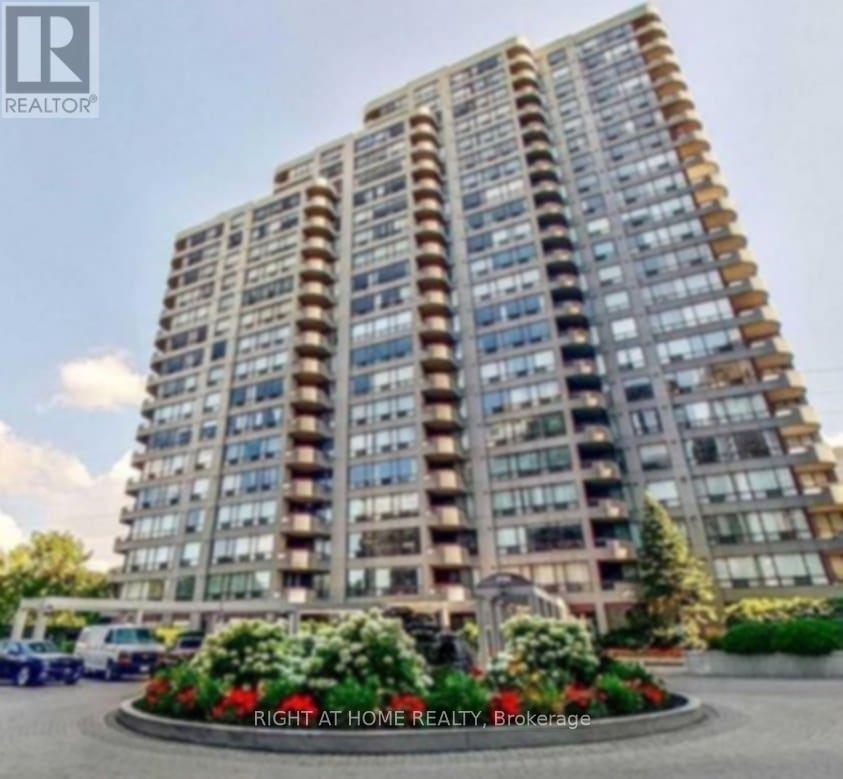
1203 - 5765 YONGE STREET
Toronto (Newtonbrook East), Ontario
Listing # C12028983
$838,000
2+1 Beds
/ 2 Baths
$838,000
1203 - 5765 YONGE STREET Toronto (Newtonbrook East), Ontario
Listing # C12028983
2+1 Beds
/ 2 Baths
15 Steps to Finch Subway Station Entrance, Rarely Available, Largest Corner Unit In The Building, Approx 1,300 Sqft, Well Maintained, and Renovated Unit. This is a Must See! 2 Large Bedrooms, Split Bedroom Layout with Spacious Den Big Enough For Sofa Bed for Guests or Used as an Office. Unit Comes With 1 Parking Spot and an Oversized Locker For All Your Storage Needs. Amenities Include an Indoor Swimming Pool, Sauna, 2 Squash Courts, Hot Tub, Garden, Gym, and Games Room. All Utilities Included In Maintenance Fees. (id:7526)
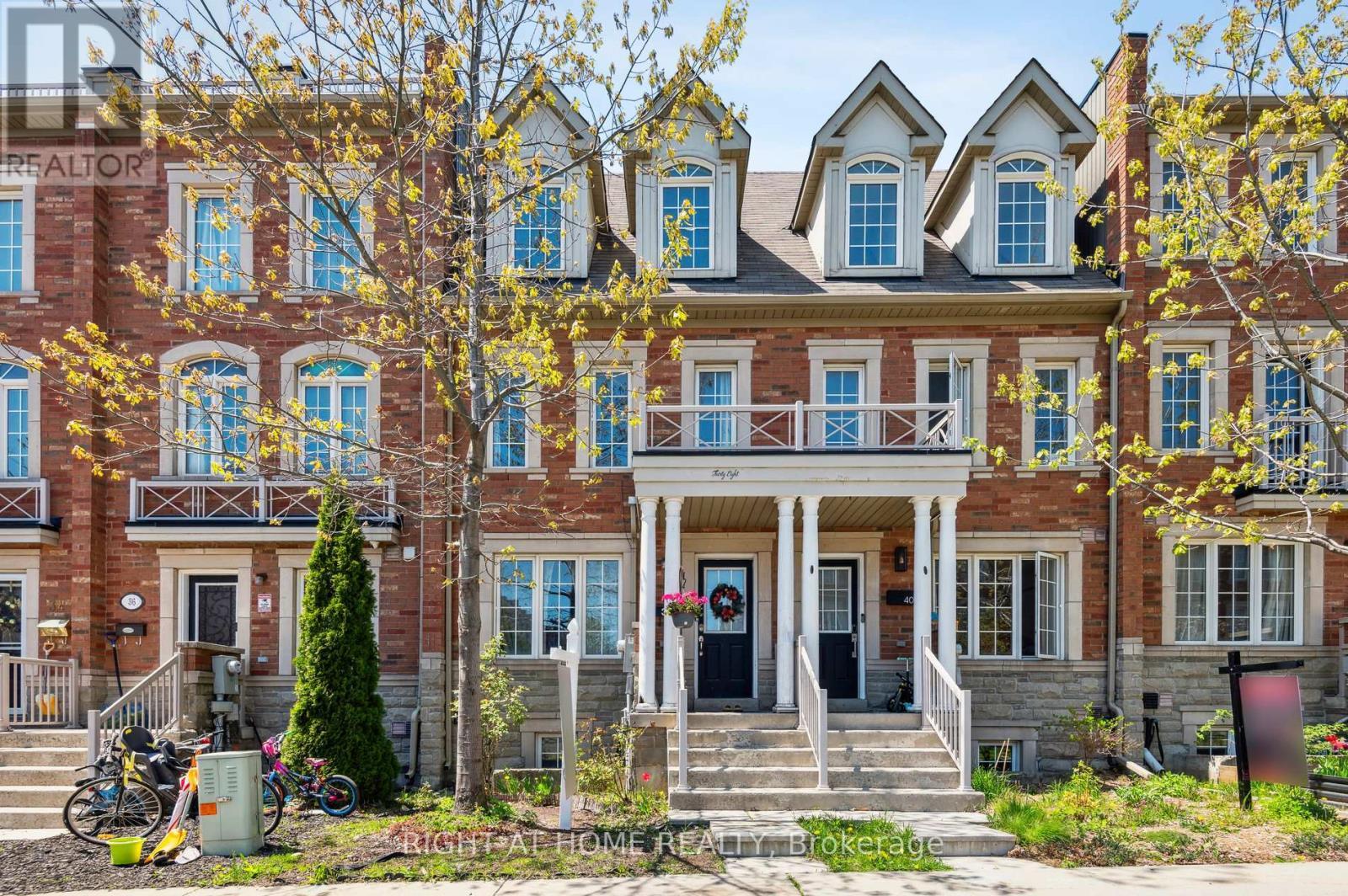
38 ODOARDO DI SANTO CIRCLE
Toronto (Downsview-Roding-CFB), Ontario
Listing # W12162968
$838,999
3 Beds
/ 4 Baths
$838,999
38 ODOARDO DI SANTO CIRCLE Toronto (Downsview-Roding-CFB), Ontario
Listing # W12162968
3 Beds
/ 4 Baths
Welcome to Oakdale Village. Large townhome with lots of windows/ natural light, and multiple spaces for entertainment and use. MOVE IN READY 3 bed/4bath/ RARE 2 car parking, and a bonus family room on the second floor. Just above 2000 sq ft of living space including the basement. Largest floor plan in this area of townhouses, 165+ sqft more than our neighbours because of larger space in the 3rd floor primary bedroom (size of an additional room). Bonus den space in the basement (with a window) can be used as an office. 1 car- wide garage parking with storage space on the side + 1 driveway parking. Hardwood floors/stairs, stone countertops, some newer appliances. Clear view with no obstructions, resulting in tons of natural light in every room. Freehold townhouse with stable/consistent POTL fee of only $65/month Includes Garbage Collections, Snow removal (no lawn work/ outdoor maintenace is needed with this property).Conveniently located, family friendly neighbourhood Just 1 Minute to Kids Playground,5-Minute Walk to a Park, and Access to 2 Additional Playgrounds. Mins away from the 400, 401, 409, & 427, 10 mins from Pearson airport, 8 mins to Humber River Hospital, close to shopping malls, Oakdale golf course, and schools. 2 Minute Walk To School Bus & Torbarrie Bus Stop! (id:7526)
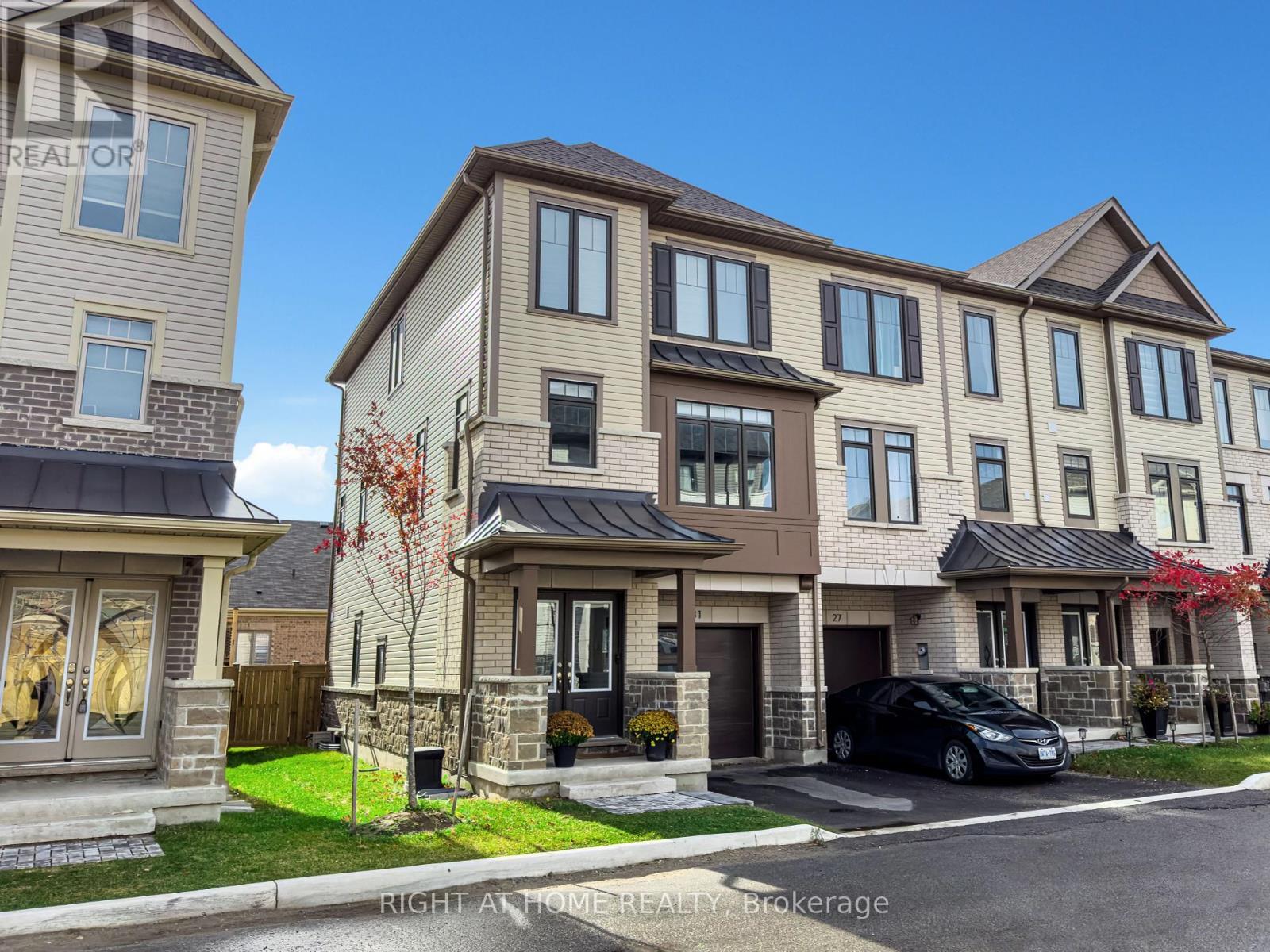
31 BAVIN STREET
Clarington (Bowmanville), Ontario
Listing # E12135619
$849,000
4 Beds
/ 4 Baths
$849,000
31 BAVIN STREET Clarington (Bowmanville), Ontario
Listing # E12135619
4 Beds
/ 4 Baths
Welcome to this stunning 4-bedroom, 4-bathroom end-unit townhouse offering 2115 sq. ft. of stylish, light-filled living space. With expansive windows, 9 ft ceilings & over $60k in premium upgrades, this home expertly blends luxury and functionality! Perfect for a growing family! The main floor was designed for entertaining, featuring a chefs kitchen with upgraded cabinetry, granite countertops & designer lighting. The butlers pantry connects the kitchen to the spacious family room, while two balcony decks provide charming outdoor spaces for morning coffee or evening relaxation. The fourth bedroom on the main floor, currently set up as a home office/home theatre, is a beautiful space that can easily serve as a guest suite or continue as a cinematic retreat. The primary bedroom offers a spa-like ensuite with a built-in soaker tub, a walk-in closet, & tons of space for two dressers. With laminate flooring throughout (no carpet), upgraded floor tiles, oak hardwood stairs with black metal spindles, zebra blinds, & an electric fireplace with custom wood mantle, no detail has been overlooked! The laundry/mudroom provides direct access to the garage for added convenience. The fully fenced backyard is perfect for pets, kids, and outdoor entertaining. Plus, the unfinished basement offers incredible potential for a rec room, home gym, or additional bedroom, and has a cold cellar for your additional storage needs. Located in a family-friendly North Bowmanville neighborhood, just minutes from top-rated schools, parks, public transit, downtown shops, dining, and Highway 401. (id:7526)
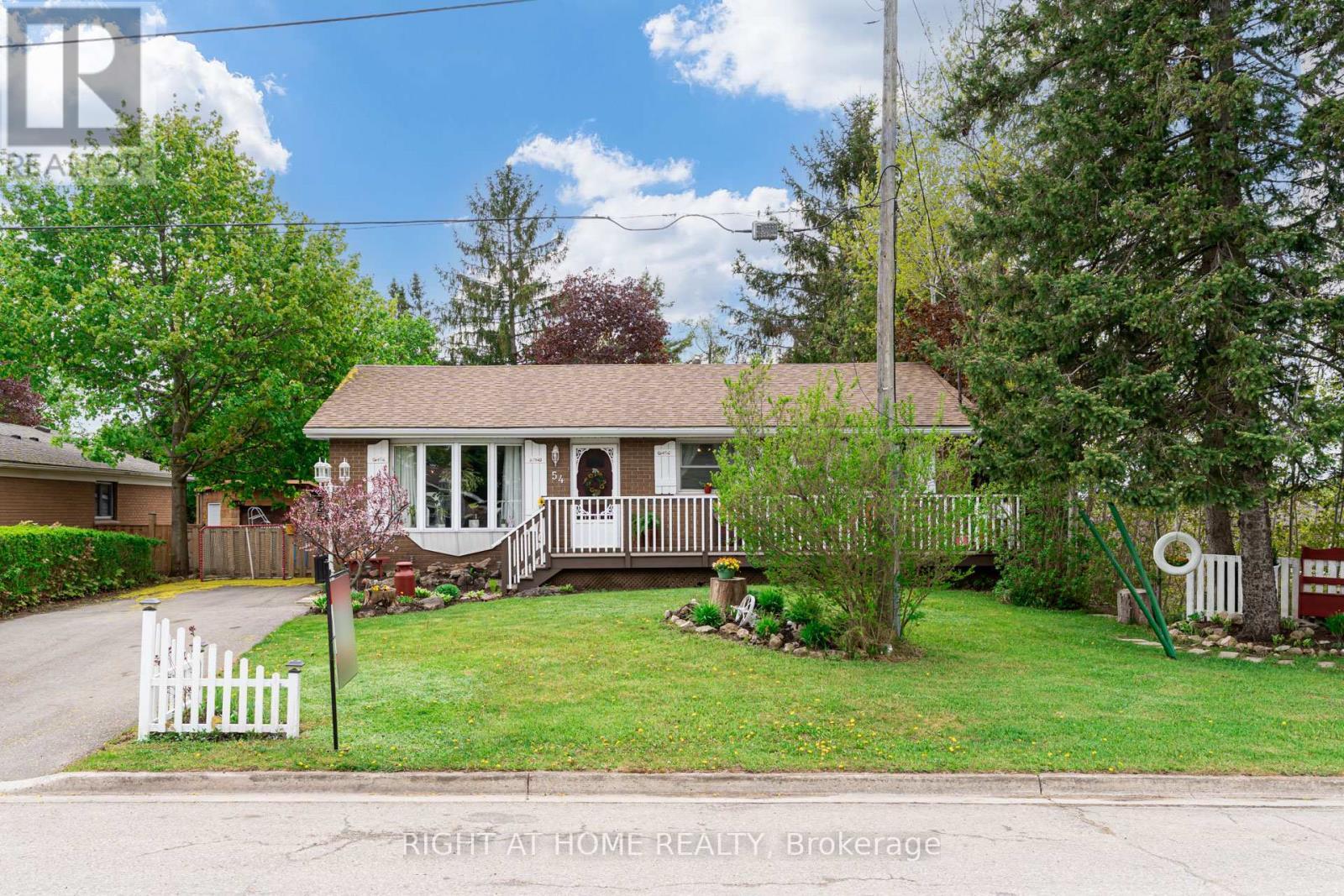
54 COOK STREET
Halton Hills (AC Acton), Ontario
Listing # W12151622
$849,000
3+1 Beds
/ 2 Baths
$849,000
54 COOK STREET Halton Hills (AC Acton), Ontario
Listing # W12151622
3+1 Beds
/ 2 Baths
Welcome to 54 Cook Street in Acton! This 3+1 bed, 2 bath bungalow is located on a quiet street with a large front porch. The open concept main floor features hardwood floors and access to the backyard. The open concept kitchen features tile floors and eat in area. The bedrooms have hardwood floors, closets and windows. Finished basement has a large rec room and fourth bedroom with an ensuite bathroom. Laundry in the basement. The backyard retreat is perfect for relaxing and is surrounded by mature trees. The deck is the perfect place for family dinners during the warm summer months and cool fall evenings. Close to schools, public library, parks and Fairy Lake. (id:7526)

228 GREENWOOD AVENUE
Oshawa (Vanier), Ontario
Listing # E11904771
$849,900
3+2 Beds
/ 3 Baths
$849,900
228 GREENWOOD AVENUE Oshawa (Vanier), Ontario
Listing # E11904771
3+2 Beds
/ 3 Baths
Amazing 3 Bedroom, 3 Washroom Bungalow, Exceptional 251' X 61.5' Huge Ravine Lot W/Creek And Trees. Finished Basement Apartment With A Separate Entrance For Potential Rental Income , Newly Renovated, Hardwood Floor Throughout, Upgraded Kitchen And Bathrooms In A Quiet Family Friendly Neighborhood, Large Picture Windows In Living Room. Convenient To Everything!Shopping,Schools, Highway 401. **EXTRAS** 2 Stoves, 2 Fridges, Dishwasher Washer, Dryer, All Window Coverings, Central Ac, Gas Furnace and All Electric Light Fixtures. Hot Water Tank Rental. (id:7526)
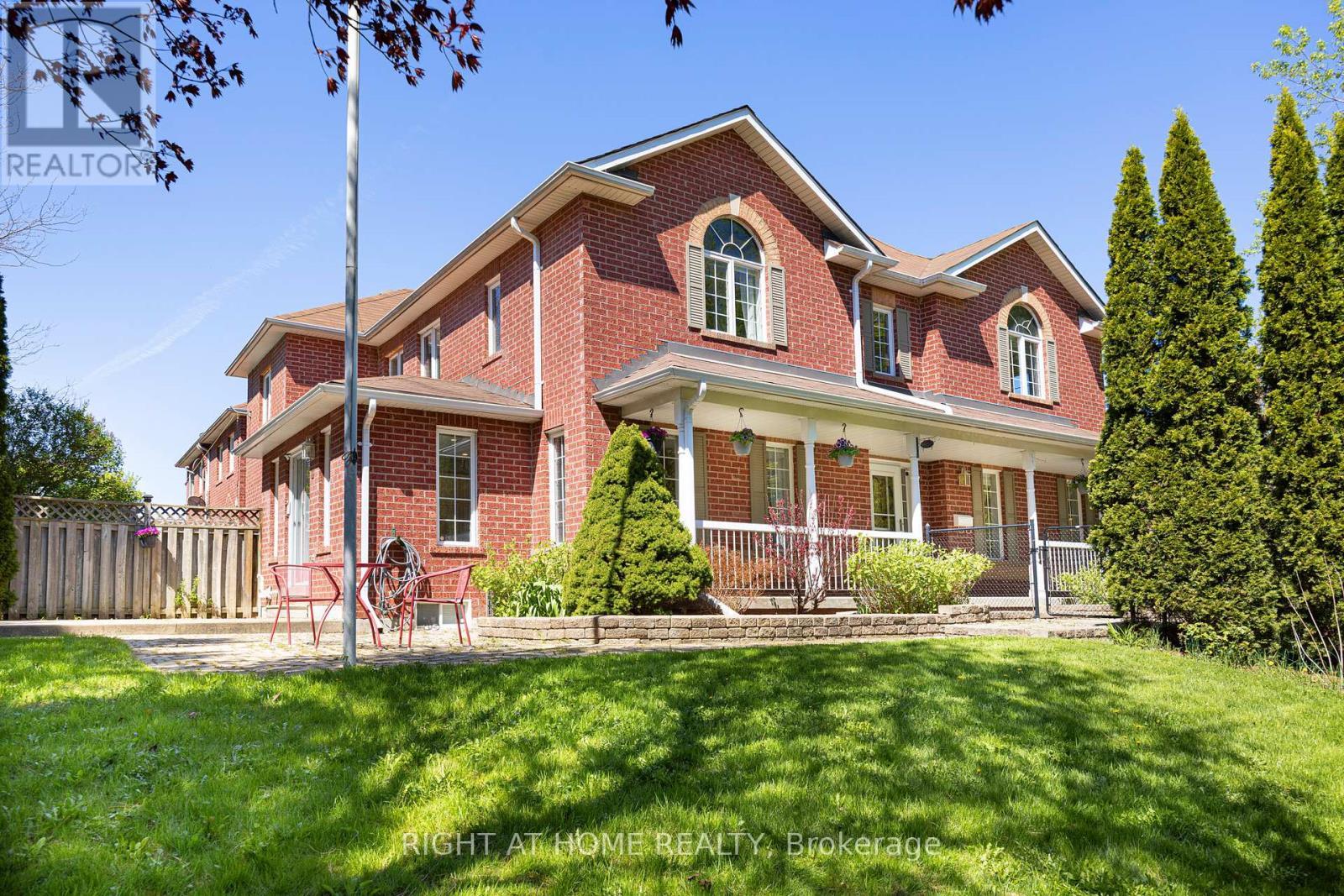
33 THREADGOLD COURT
Whitby (Lynde Creek), Ontario
Listing # E12171008
$849,900
3+1 Beds
/ 4 Baths
$849,900
33 THREADGOLD COURT Whitby (Lynde Creek), Ontario
Listing # E12171008
3+1 Beds
/ 4 Baths
Your Own Verdant Sanctuary awaits in Whitby! This exceptional end-unit townhome is spacious with a great floorplan and is drenched in bright, natural light. The cozy family room with a gas fireplace, the inviting living room and the expansive rec room in the finished basement all make for great indoor entertaining. The large primary bedroom with 4pc ensuite is a true retreat, boasting a luxurious soaker tub for blissful unwinding, a separate rejuvenating shower, and a large walk-in closet. The 2nd and 3rd bedrooms + two more well appointed full baths means ample space for the whole family. An updated kitchen with lots of counter space, a breakfast bar and brand new stainless steel appliances (2025) will be appreciated by every home chef!The large dining area flows into the even larger and welcoming patio just outside the walk-out sliding doors for a seamless indoor-outdoor living experience. You can entertain in style, and for larger gatherings of 20+ people your party can overflow from the large patio onto the seating area by the flagpole, and then the rest of the expansive, fully fenced backyard.Imagine a haven, artfully secluded on a tranquil court, overlooking tree canopy and lots of greenspace! Watch as the seasons change and various flowers and plants in your garden cheer you up every time you step out. Spend every evening on the porch with your favorite books; while the tall trees stand as silent sentinels and the gentle murmur of Otter Creek provides a soothing backdrop! This home can truly add to your sense of calm and serenity! Plus, incredible opportunities for bird watching with lots of birds visiting you year round. Perhaps, you wont need a cottage after experiencing this very special townhome with over 2500sqft+ of total living area inside the home, situated on a 6300+sqft, premium lot. This is a rare jewel; has been lovingly cared for and is ready for you to move in! but do seize this opportunity before it vanishes like a dream! (id:7526)
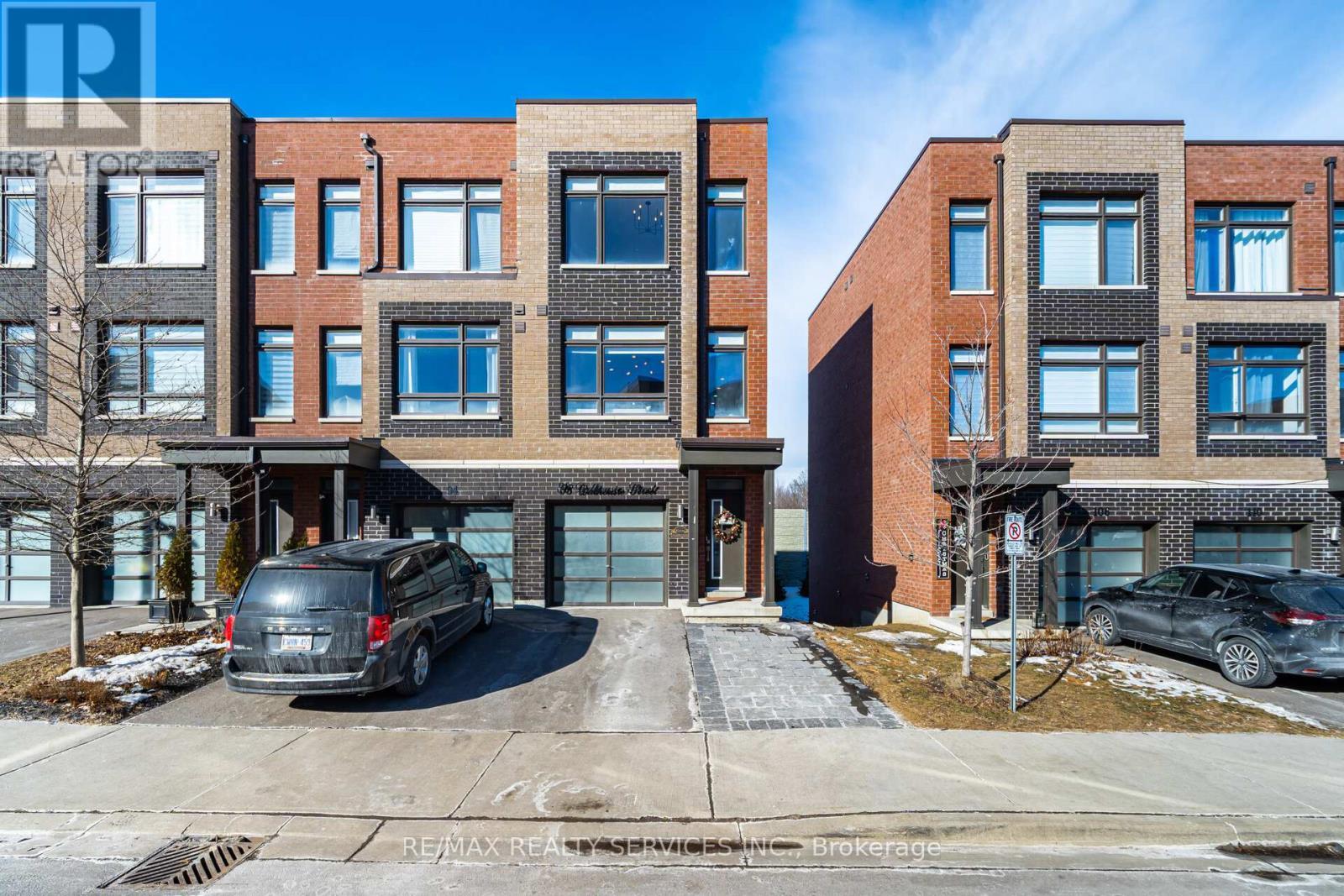
98 DALHOUSIE STREET
Vaughan (Vaughan Grove), Ontario
Listing # N12050909
$849,999
3+1 Beds
/ 3 Baths
$849,999
98 DALHOUSIE STREET Vaughan (Vaughan Grove), Ontario
Listing # N12050909
3+1 Beds
/ 3 Baths
Bright & Stylish End-Unit Townhome! This 3-bed + 1 , 3-bath gem boasts a thoughtfully designed layout with premium builder upgrades. The versatile walkout basement is perfect for a home office, gym, or entertainment space. Enjoy the convenience of an interlocked front patio (fits a small car), epoxy garage floors, and a separate entrance. Inside, sleek laminate flooring flows throughout, complemented by a spacious living area with a walkout balcony. The modern eat-in kitchen features stainless steel appliances, granite countertops, and a breakfast bar ideal for casual dining. Retreat to the airy primary suite with double closets, large windows, and a spa-like 4-piece ensuite. **POTL: $156.00** Steps from TTC, with quick access to York University, Humber College, major highways (27, 427, 407), and the airport. Conveniently close to public transit and subway stations for easy commuting. Don't miss this incredible home, schedule your viewing today! (id:7526)
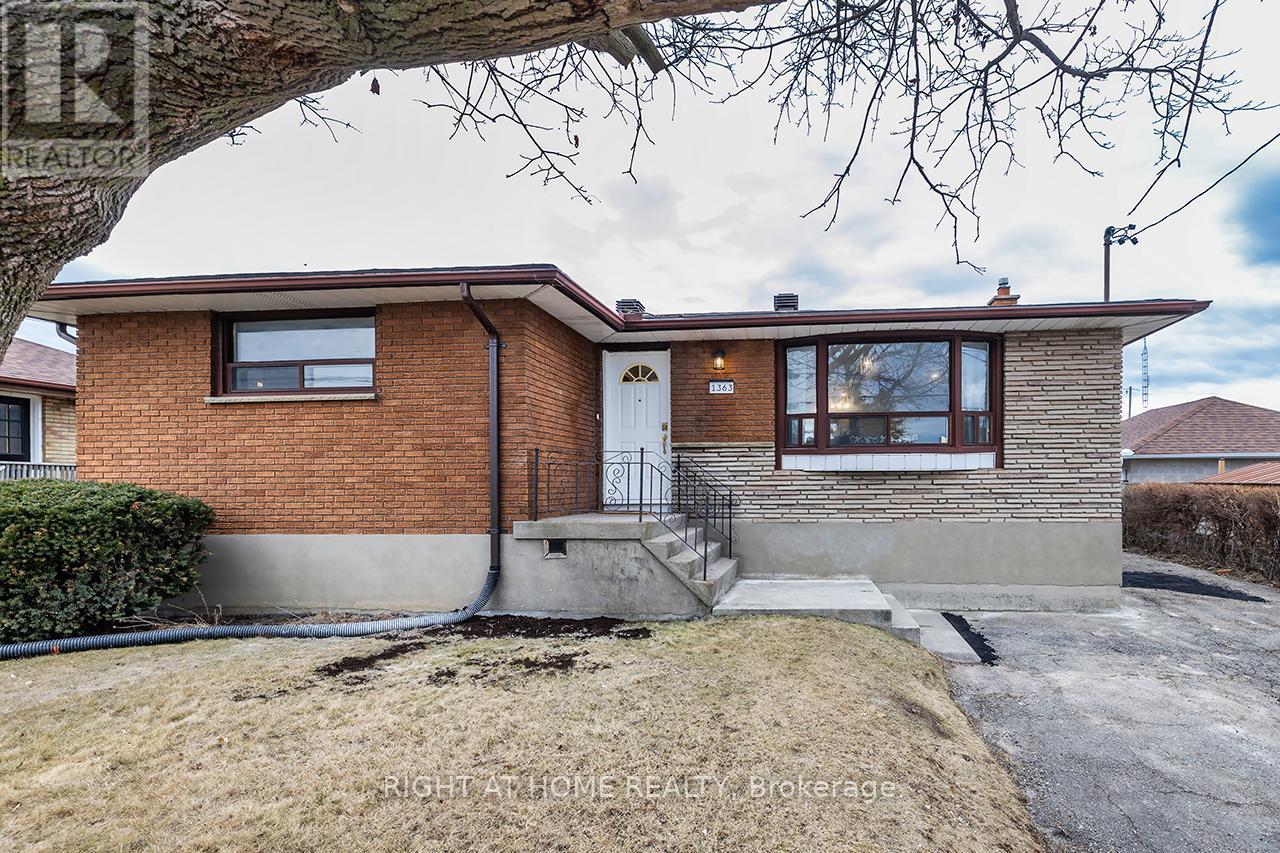
1363 PARK ROAD S
Oshawa (Lakeview), Ontario
Listing # E12048928
$850,000
3+3 Beds
/ 4 Baths
$850,000
1363 PARK ROAD S Oshawa (Lakeview), Ontario
Listing # E12048928
3+3 Beds
/ 4 Baths
This beautifully renovated 6-bedroom home offers the perfect blend of comfort, style, and opportunity. The main floor features three spacious bedrooms, two modern bathrooms, and a brand-new kitchen designed for both elegance and functionality. The bright, open layout enhances the homes warmth and charm. The lower level, with its own private entrance, boasts three additional bedrooms, two full bathrooms, a large kitchen, and above-ground windows that fill the space with natural light. Ideal for a large family, an in-law suite, or an incredible rental opportunity, this home offers flexibility and income potential.Located just minutes from GM and with easy access to Highway 401, commuting is effortless. Recent upgrades include a new roof, updated windows, a modernized electrical system, and all-new appliances. The expansive backyard adds even more possibilities for entertaining, relaxing, or future expansion. With dual kitchens and laundry rooms, this home is designed for ultimate convenience. Whether you're looking for a dream family home or a high-return investment, this property is an exceptional opportunity. (id:7526)
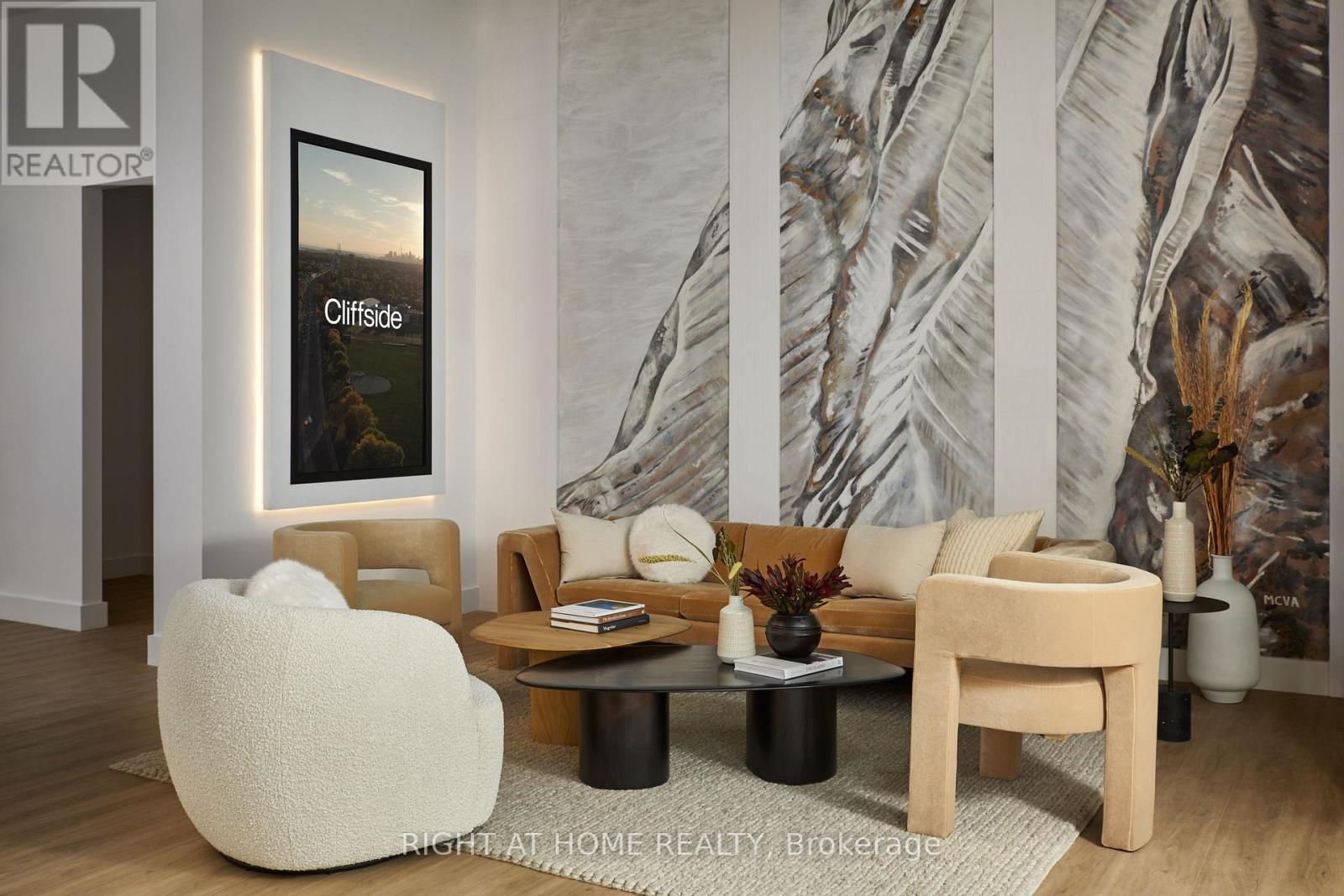
UNIT A - 2229 KINGSTON ROAD
Toronto (Birchcliffe-Cliffside), Ontario
Listing # E12125541
$850,000
1 Baths
$850,000
UNIT A - 2229 KINGSTON ROAD Toronto (Birchcliffe-Cliffside), Ontario
Listing # E12125541
1 Baths
What a deal. Located in the trendy area of Cliffside Village. This space has been fully renovated with high quality finishes.High-traffic intersection with many new condos and apartment buildings under development. This versatile space offers excellent exposure, accessibility, and one accessible washroom, making it ideal for a variety of businesses. Cliffside Village is a diverse community with abundant shopping, dining, and recreational opportunities, This location attracts both local residents and commuters. With easy access to the Bluffs, Beaches, Go Train and downtown. Wholesale pricing. (id:7526)
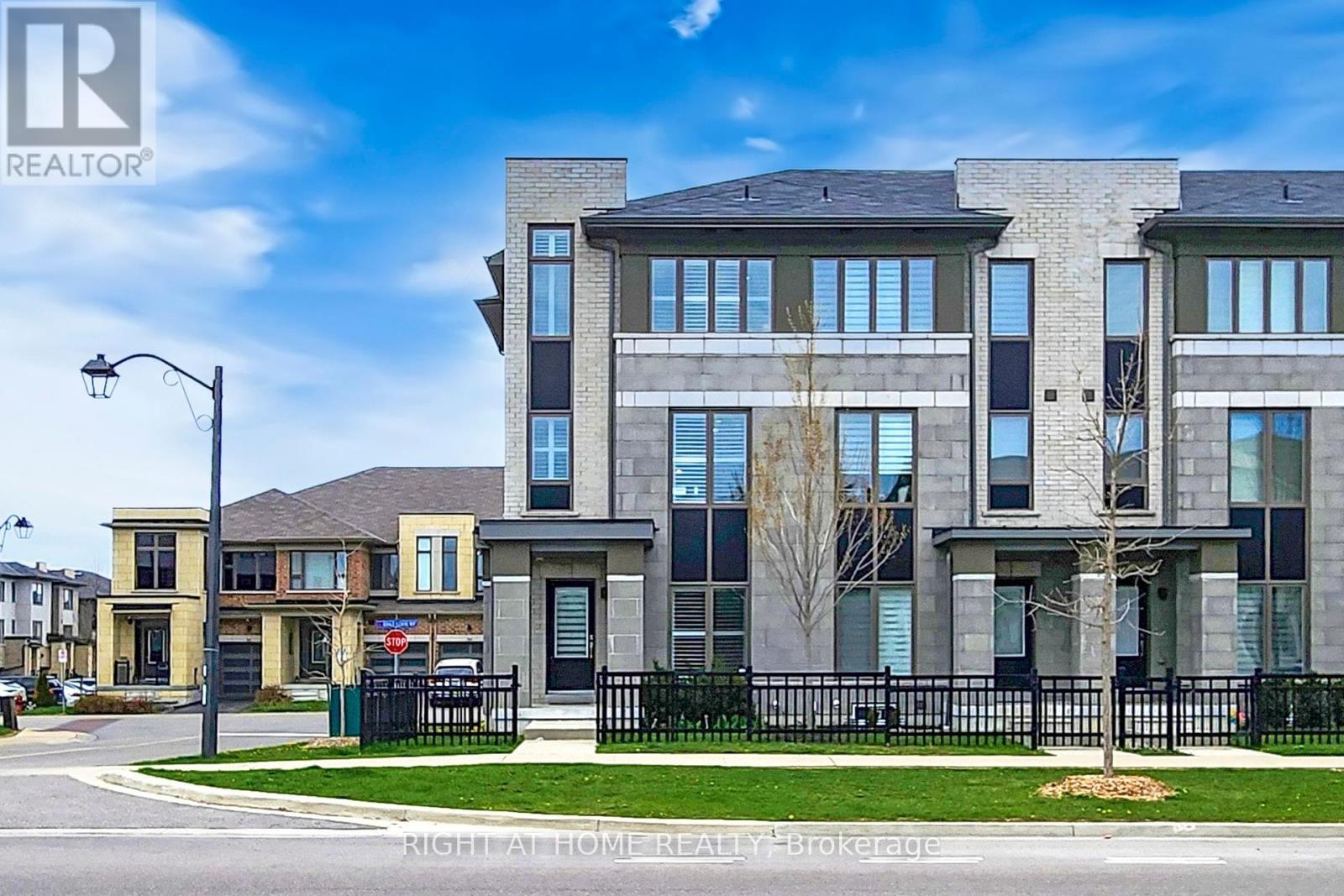
53 DONALD FLEMING WAY
Whitby (Pringle Creek), Ontario
Listing # E12125583
$859,000
3 Beds
/ 3 Baths
$859,000
53 DONALD FLEMING WAY Whitby (Pringle Creek), Ontario
Listing # E12125583
3 Beds
/ 3 Baths
Modern Luxury Meets Everyday Convenience! Welcome to this sun-drenched, renovated 3-storey corner unit townhouse boasting 3 spacious bedrooms and 3 beautifully updated bathrooms in one of the most family-friendly neighborhoods around! From the moment you walk in, youll appreciate the bright and airy feel, thanks to an abundance of natural light and stylish California shutters throughout. This meticulously maintained home offers contemporary finishes and laminate flooring with no carpet anywhere, delivering a clean and cohesive look throughout. The stunning kitchen opens onto a private balcony with a built-in BBQ gas line, perfect for entertaining or relaxing evenings at home. Enjoy peace of mind with the upgraded Slant-Fin steam gas boiler system, efficient HRV system and humidifier, and smart garage access with remote control. Thoughtfully designed with two separate entry points, this property offers flexible living options, including potential for a separate unitideal for in-laws, guests, or rental income. The unfinished basement features a cold room and rough-in for an additional bathroom, adding even more potential. Located minutes from top-rated schools, GO station, parks, shopping malls, Service Ontario, grocery stores, and popular restaurants, everything you need is at your doorstep. With low maintenance fees and move-in-ready appeal, this home is perfect for families, professionals, or investors alike. Dont miss your chance to own this rare gem that perfectly blends modern design, comfort, and exceptional value. Your dream home awaits - book your private showing today! (id:7526)
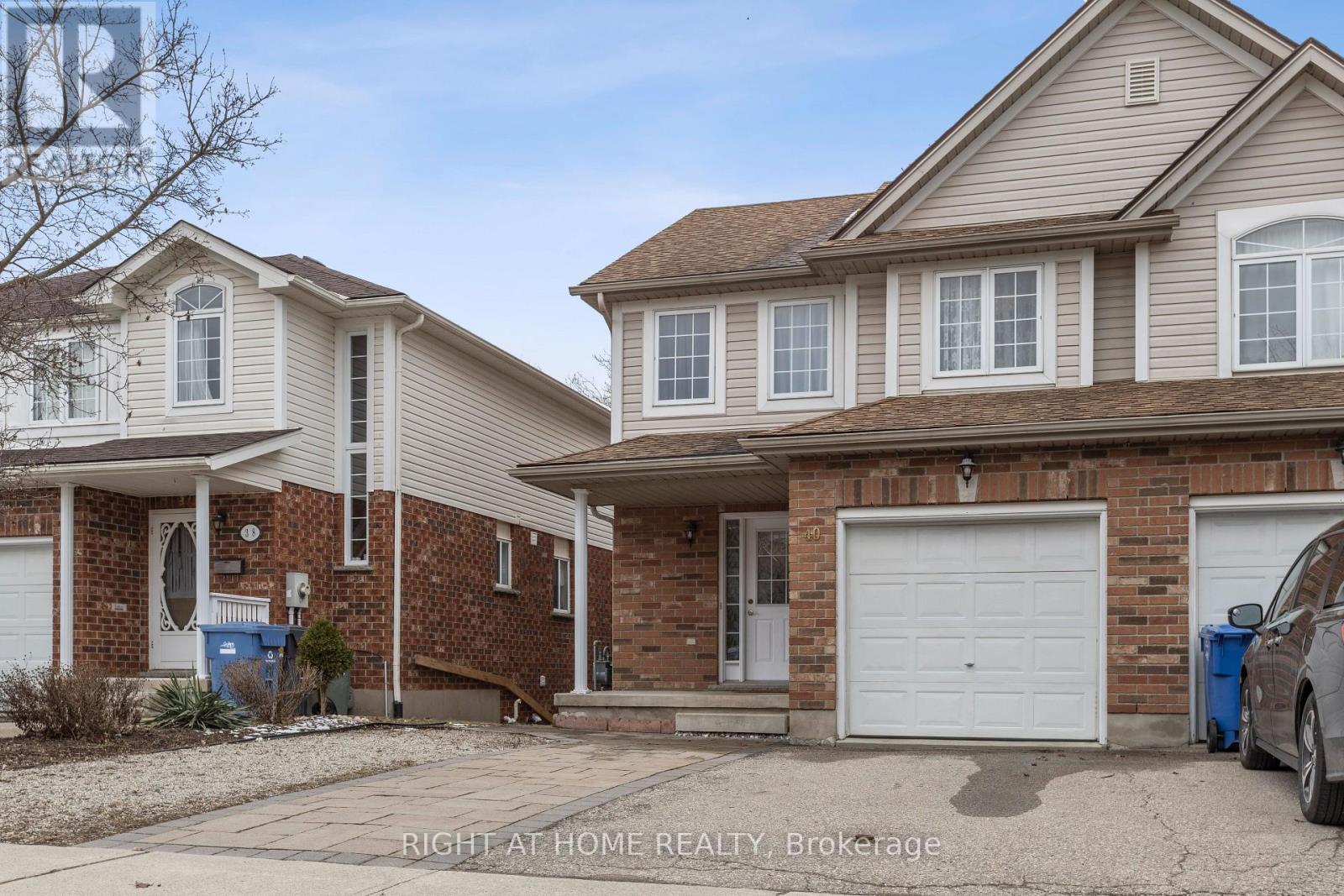
40 CHILLICO DRIVE
Guelph (Willow West/Sugarbush/West Acres), Ontario
Listing # X12105440
$867,000
3+1 Beds
/ 3 Baths
$867,000
40 CHILLICO DRIVE Guelph (Willow West/Sugarbush/West Acres), Ontario
Listing # X12105440
3+1 Beds
/ 3 Baths
Welcome to Charming Semi-Detached Home Backing Onto a Ravine 40 Chillico Dr, a beautifully designed 1,294 sq. ft. semi-detached home with a finished walk-out basement, nestled in a quiet and family-friendly neighborhood. This home offers a thoughtfully designed layout with no wasted space, ensuring both comfort and functionality. Enjoy your morning coffee on the walk-out deck from the breakfast area, overlooking a serene ravine with mature trees and birdsong a perfect way to start your day! Large windows throughout the home flood the space with natural light, creating a warm and inviting atmosphere. The primary bedroom features double doors, a walk-in closet, and access to a semi-ensuite bathroom for added convenience. A spacious second bedroom with a double closet and a cozy third bedroom make this home ideal for families of all sizes. The open-concept basement is a standout feature, boasting huge windows, a walk-out to the backyard, a spacious 3-piece bathroom, and a kitchenette. This versatile space is perfect for in-laws, guests, or teenagers seeking privacy. With a 1-car garage and a driveway that fits 3 additional vehicles, parking is never an issue. Conveniently located just 15 minutes from the University of Guelph, Steps to bus stop, Walking distance to Conestoga College and only minutes to Costco, shopping centers, parks, schools, and scenic trails, this home is truly a rare find. Don't miss this opportunity. (id:7526)
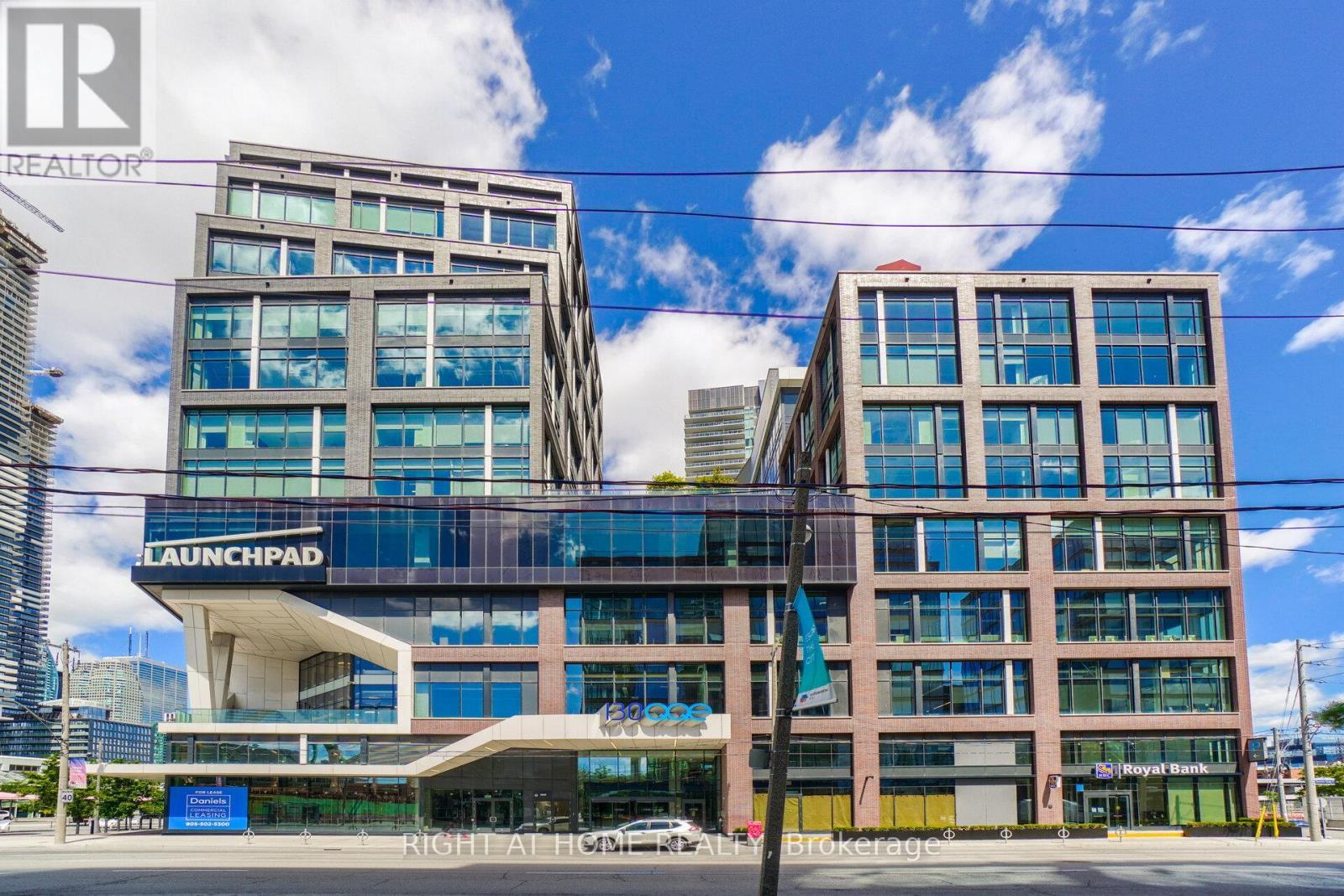
922 - 130 QUEENS QUAY E
Toronto (Waterfront Communities), Ontario
Listing # C12003194
$869,000
$869,000
922 - 130 QUEENS QUAY E Toronto (Waterfront Communities), Ontario
Listing # C12003194
Great Investment Opportunity -Commercial Office Space For Sale In Daniels Waterfront - City Of The Arts. 1115 SF In West Tower. Lake View, Roof Top Boardroom, Outdoor Shared Space. High Ceilings(12' 4"), Large Bright Windows. At Waters Edge, Beautifully Renovated Space with Glass Enclosed Office and Polished Concrete Floors! Spectacular View Of Downtown Toronto, Scotia Bank Center,, Rogers Centre, CN Tower, Perfect For Creative Or Professional Firms, (Advertising, Accounting, Financial Services Or Architects Office, Law Office,Dental Etc.) 70SF Locker Included on P1 Parking Level. Underground Paid Parking Available. Present Use Is An Architect Firm. Vacant Possession is availableSeller would like to negotiate a Year To Year Or Longer Term Lease. (id:7526)

21 MCBRIEN COURT
Whitby (Williamsburg), Ontario
Listing # E12105605
$875,000
3+1 Beds
/ 3 Baths
$875,000
21 MCBRIEN COURT Whitby (Williamsburg), Ontario
Listing # E12105605
3+1 Beds
/ 3 Baths
A beautifully renovated gem nestled in a quiet and family-friendly area in the heart of Whitby, Ontario. The property features all-new windows on the first floor, including triple-pane windows that offer superior insulation, adding value and energy efficiency. Notable upgrades include a brand-new furnace and a tankless water heater, ensuring optimal performance and lower utility bills, while a heat pump reduces gas costs by 90%. Inside, you'll find a freshly painted interior that exudes warmth and charm, complemented by new, custom-built wardrobes in both the master and second bedrooms, providing ample storage space. The heart of the home, the kitchen, has been completely renovated with newer appliances. To further elevate the living experience, the home has been fitted with new pot lights featuring triple colour settings and dimmable, WiFi-controlled switches, allowing you to effortlessly adjust the lighting to suit your mood and activity. Set in a peaceful cul-de-sac, the home offers a private and safe environment, perfect for families with children. The neighbourhood is highly sought after for its proximity to good schools, parks, shopping centers, and public transport options, making it an ideal location for both young families and professionals. Don't miss the opportunity to make this turnkey property your next home! ** This is a linked property.** (id:7526)
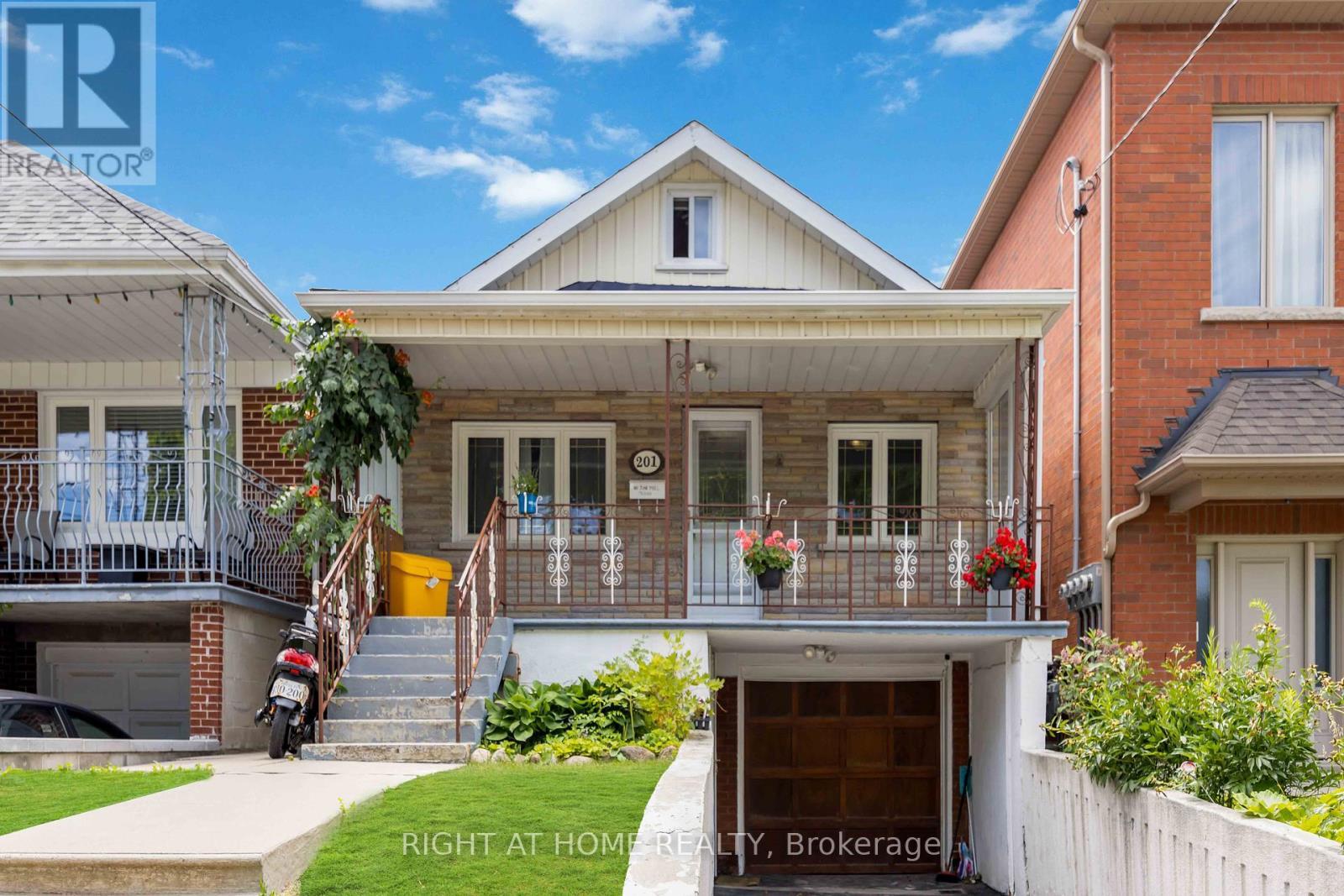
201 BOWIE AVENUE
Toronto (Briar Hill-Belgravia), Ontario
Listing # W12038538
$880,000
3+1 Beds
/ 2 Baths
$880,000
201 BOWIE AVENUE Toronto (Briar Hill-Belgravia), Ontario
Listing # W12038538
3+1 Beds
/ 2 Baths
Attention Investors, developers and Young Families! Welcome To This Cozy 3+1 Bedroom 1 1/2 Storey Home with basement apartment, Upgraded Kitchen, 125 Ft Deep Lot, Newer Roof, Water Proofing, Upgraded Electrical Panel, Landscaping and So Much More. Walking Distance To essential amenities at West side mall, Fairbank Village and steps from the new Crosstown LRT expected to open this year. (id:7526)
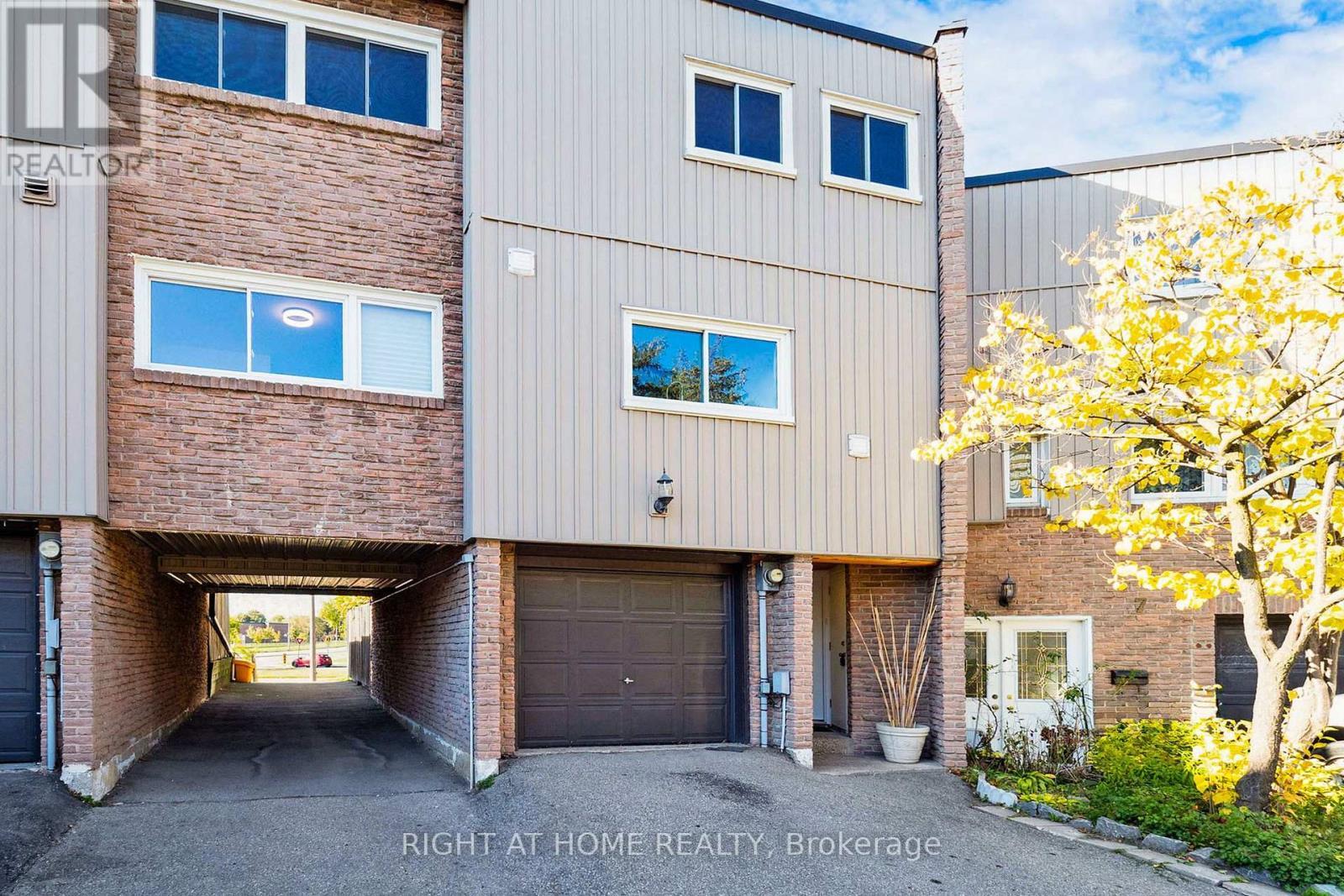
6 - 400 BLOOR STREET
Mississauga (Mississauga Valleys), Ontario
Listing # W12118907
$889,000
4+1 Beds
/ 2 Baths
$889,000
6 - 400 BLOOR STREET Mississauga (Mississauga Valleys), Ontario
Listing # W12118907
4+1 Beds
/ 2 Baths
Bright and fully renovated from top to bottom, this stunning 4+1 bedroom, 2-bath townhouse in Central Mississauga offers the perfect blend of style, space, and convenience. One of the largest units in the complex, it features an airy open-concept living and dining area with soaring cathedral ceilings, gleaming hardwood floors, and elegant glass railings overlooking the living room. The spacious, family-sized kitchen is a chefs dream with a large island, granite countertops, a charming bay window, and brand-new stainless steel appliances. All bedrooms are generously sized, with large windows and ample double closets that fill each room with natural light. Step into your private, fully fenced backyardan ideal space for summer BBQs and outdoor entertaining. The home also includes two convenient parking spots and a fully finished basement. Updated electrical wiring in the house. Set in a friendly and well-maintained complex featuring an outdoor heated pool, parkette, and playground. Located close to top-rated schools, parks, community centers, Square One, major highways, and public transit. With all the modern upgrades and an unbeatable location, this beautifully renovated home is ready to welcome you! (id:7526)

668 MARKSBURY ROAD
Pickering (West Shore), Ontario
Listing # E12106988
$889,999
3+2 Beds
/ 2 Baths
$889,999
668 MARKSBURY ROAD Pickering (West Shore), Ontario
Listing # E12106988
3+2 Beds
/ 2 Baths
Located on the intersection of West Shore's most sought after streets: Marksbury Road and Park Cres. Huge Corner Lot with an irregular shape (94.36 ft x 64.37 ft x77.12 ft x 72.09ft) boasting 5,790.98 sqft of total area to BUILD YOUR OWN CUSTOM HOME with direct views of Lake Ontario from the current patio. This is one of the larger lots available, >15% larger than your average 50x100' lots in the area. Perfect for all Buyers, builders, investors, developers, and even end users (renovation needed) who wish to live in the property while they plan their build. Join the Waterfront Community Of West Shore, with an already established area of custom build homes. Minutes of walking distance to the Lake, Beach, Park, Trails and green space. Located close to the highway 401, Go Station (express 35 min train to Union station), Marina, Yacht club, Mall, Gyms, and much more. 3 +2 bedrooms/ 2 washrooms/ 1+1 kitchen/ fully fenced yard, surrounded by custom homes, corner lot with South and East exposure. MAKE YOUR OFFER. Current condition will require renovations. (id:7526)
