Listings
All fields with an asterisk (*) are mandatory.
Invalid email address.
The security code entered does not match.
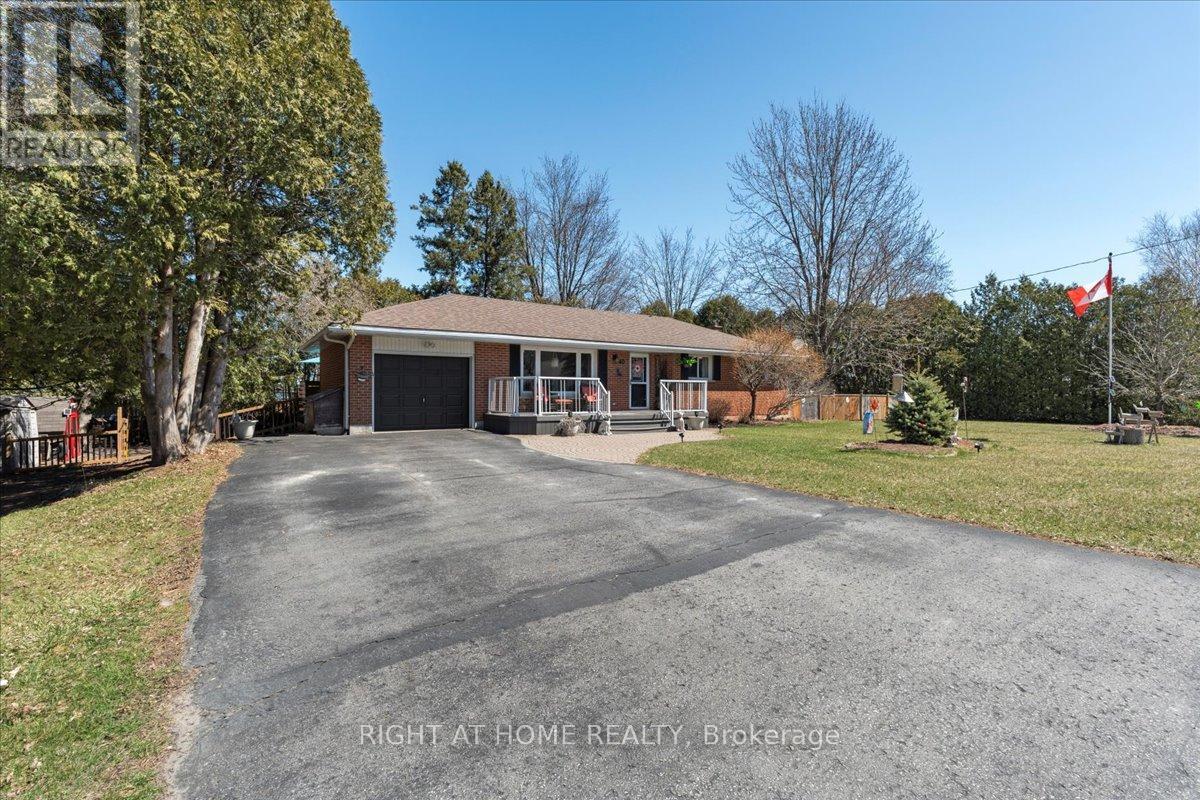
40 ROSELAND DRIVE
Quinte West (Murray Ward), Ontario
Listing # X12092880
$699,999
2+1 Beds
/ 2 Baths
$699,999
40 ROSELAND DRIVE Quinte West (Murray Ward), Ontario
Listing # X12092880
2+1 Beds
/ 2 Baths
Country Living Awaits you in this quiet family Community of Carrying Place- at the Gateway to the County !! A perfect location that is close to all the amenities including Golf Courses; Wineries; Shopping(5 min away); All levels of Schools; Quinte Bus Route/School Buss route; Hospitals; Park; Bay of Quinte Access for all your boating needs; Breweries and Distillerys; Community Centres and much more! This Charming home exudes Pride of Ownership inside and Out ! Featuring 3 Bedrooms/2 Bathrms and fully finished basement. All situated on a country sized lot! Walkout to your spacious deck - great for entertaining and enjoying the peaceful/private back yard.It overlooks the private treed lot with multiple sheds and Garden Shed awaiting your green thumb. A perfect home for a young growing family or multi generations too. The Updated Kitchen has loads of cupboards and separate dining/eating room. The Downstairs Boasts a Spacious Rec room with a cozy gas fireplace for those winter nights and Games/Bar area too. The Bedroom has a walkthru ensuite Bath and walkin closet. Loads of Storage space including an office nook. The size will surprise you ! Many updates and side entry to the basement from the yard. Come see me and you too will call it home ! (id:7526)
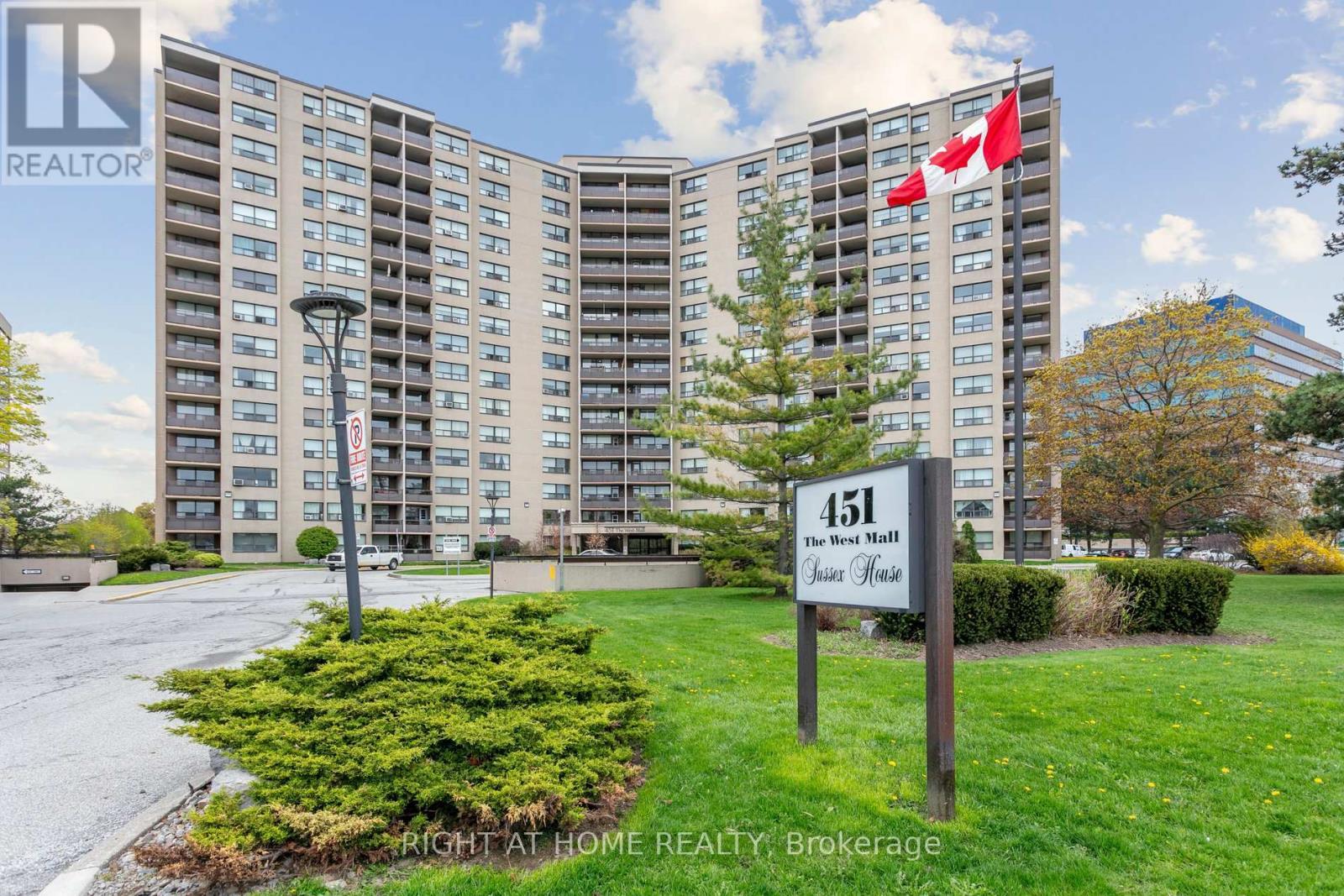
1616 - 451 THE WEST MALL
Toronto (Etobicoke West Mall), Ontario
Listing # W12127389
$700,000
3 Beds
/ 2 Baths
$700,000
1616 - 451 THE WEST MALL Toronto (Etobicoke West Mall), Ontario
Listing # W12127389
3 Beds
/ 2 Baths
Impressively spacious 3 bedrooms, 2 full bathrooms upgraded condo boasting spectacular panoramic views of the city. Beautifully updated throughout featuring a sleek modern gourmet style kitchen with quality cabinetry and finishes, stone counter, backsplash and stainless steel appliances. Practical layout with generous principal rooms with lots of natural light. All three bedrooms are full-sized with primary bedroom ensuite , each bedroom has closet. Spacious foyer with large front-entry closet for added convenience. The unit is freshly painted, immaculately maintained, and move-in ready. Ideal for anyone seeking space, style, and practicality. Parking is included, adding to the ease of city living in this well-managed building.Great Amenities Such As A Gym, Outdoor Pool Too Many To List Here. Mins To Hwys, Shops, Restaurants, Schools, Ttc & Pearson . (id:7526)
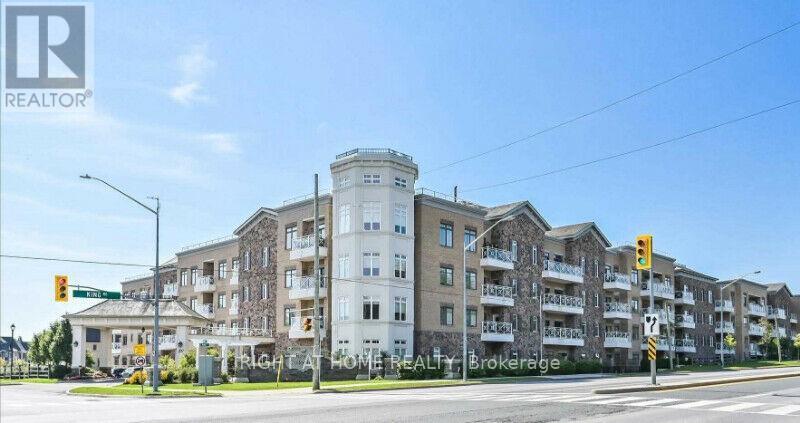
123 - 80 BURNS BOULEVARD
King (King City), Ontario
Listing # N12173564
$709,000
1 Beds
/ 1 Baths
$709,000
123 - 80 BURNS BOULEVARD King (King City), Ontario
Listing # N12173564
1 Beds
/ 1 Baths
**Beautiful modern 675 sq ft main flr bedroom suite boasting a spacious 400 sq ft private terrace!** Suite also boasts 10 Ft ceilings, hardwood floors, crown moulding thru'out, fireplace & custom cabinetry. Kitchen comes w/ tall uppers, stainless steel appliances &granite countertop. Spacious front foyer has a large walk-in closet/storage. Ensuite Laundry c/w newer washer. Enjoy entertaining on your large private terrace in luxury! Building amenities include security, indoor pool, exercise room, rec room, sauna and more. Mins To Hwy 400,transit & restaurants. (id:7526)
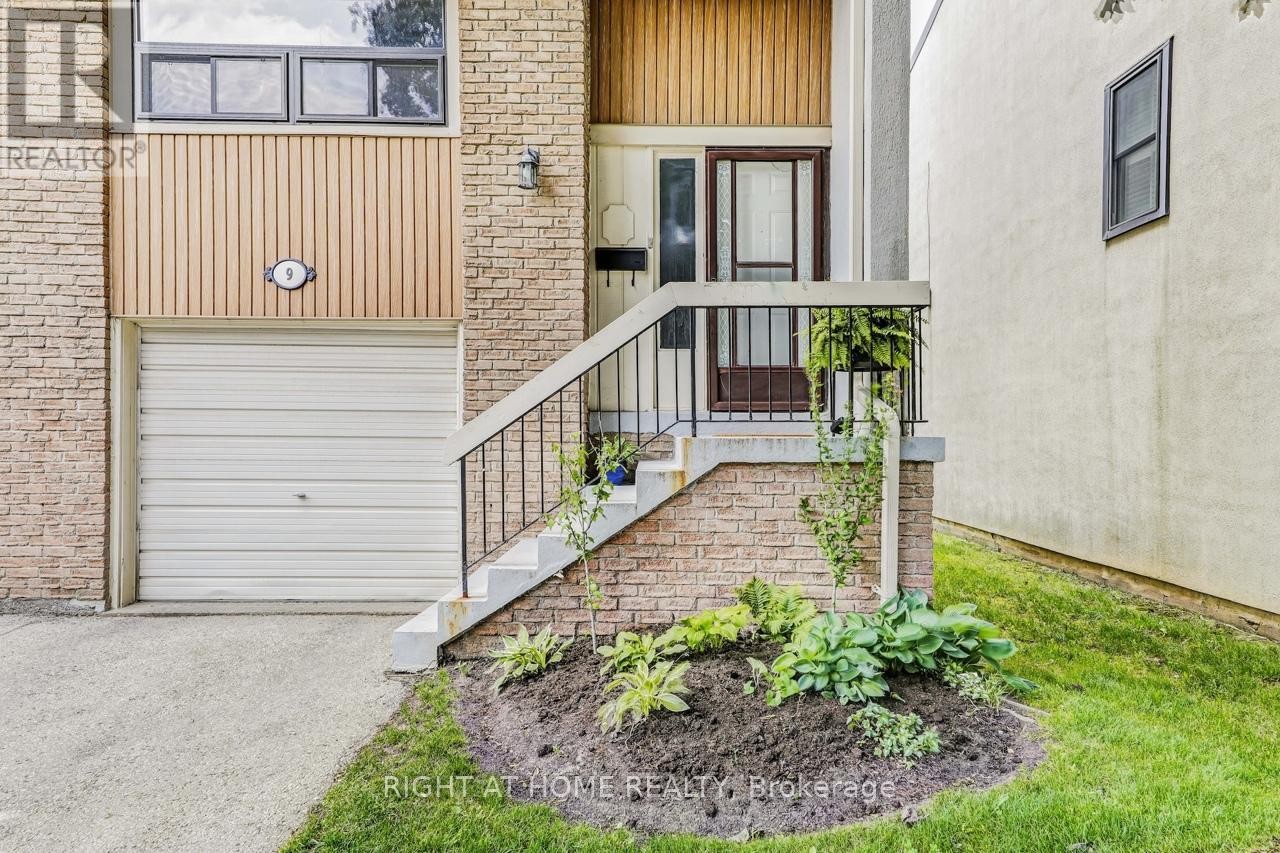
9 - 9 ASHTON CRESCENT
Brampton (Central Park), Ontario
Listing # W12204799
$714,900
3 Beds
/ 2 Baths
$714,900
9 - 9 ASHTON CRESCENT Brampton (Central Park), Ontario
Listing # W12204799
3 Beds
/ 2 Baths
End Unit Townhouse in Brampton Prime Location!. Freshly Painted and Move In Ready. Open Concept Kitchen with Beautiful Backsplash, Stainless Appliances, Ample Cabinet Space and Lots of Light, Perfect for Entertaining. Upper Level with 3 Good Size Bedrooms Full of Light and Beautiful Bathroom. Recreation Room in Lower Floor, with Access to Garage and Secluded Backyard. As part of the Amenities, Enjoy the Outdoor Pool, Meeting room and Guest Parking. Walk to Shopping, Parks, Transit and Schools, Very Safe Area for Kids and Family. (id:7526)
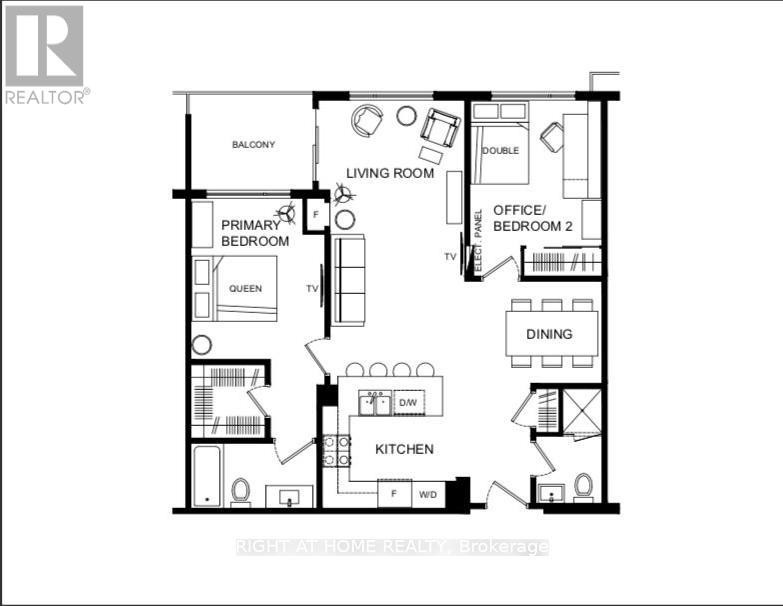
809 - 273 SOUTH PARK ROAD
Markham (Commerce Valley), Ontario
Listing # N12205685
$718,000
2 Beds
/ 2 Baths
$718,000
809 - 273 SOUTH PARK ROAD Markham (Commerce Valley), Ontario
Listing # N12205685
2 Beds
/ 2 Baths
Freshly Painted and Meticulously Maintained 2-Bedroom Condo Features Two Full Bathrooms and 5 Star Amenities in a Prime location. Unit 809 has it all! This spacious and 2 bedroom unit boasts one of the largest and most functional layouts in the building offering exceptional comfort and flexibility. Perfectly situated near top dining, shopping, and transit, it provides the ideal blend of convenience and luxury. Step inside to a bright, open-concept living area with generously sized bedrooms, ample closet space, and modern finishes throughout. The formal dining room can easily be converted into a den or third living space, adding even more versatility. The primary suite includes a large walk-in closet and private en-suite bathroom, while the second bedroom features a custom-built office setup complete with a glass-top desk, shelving, and drawers perfect for remote work. Enjoy two side-by-side, conveniently located parking spots, a rare and valuable feature. Unwind in the large park next door, which offers sports courts, walking trails, a playground with splash pad, and covered picnic areas ideal for families and outdoor enthusiasts. Residents of this well-managed building enjoy luxury-grade facilities including a state-of-the-art fitness center, resort-style pool, 24-hour concierge, secure parking, and beautifully landscaped common areas. Whether you're a first-time buyer, downsizer, or seeking a low-maintenance lifestyle, this turnkey condo truly offers it all. Don't miss this rare opportunity to own one of the best units in one of the city's most desirable communities! (id:7526)
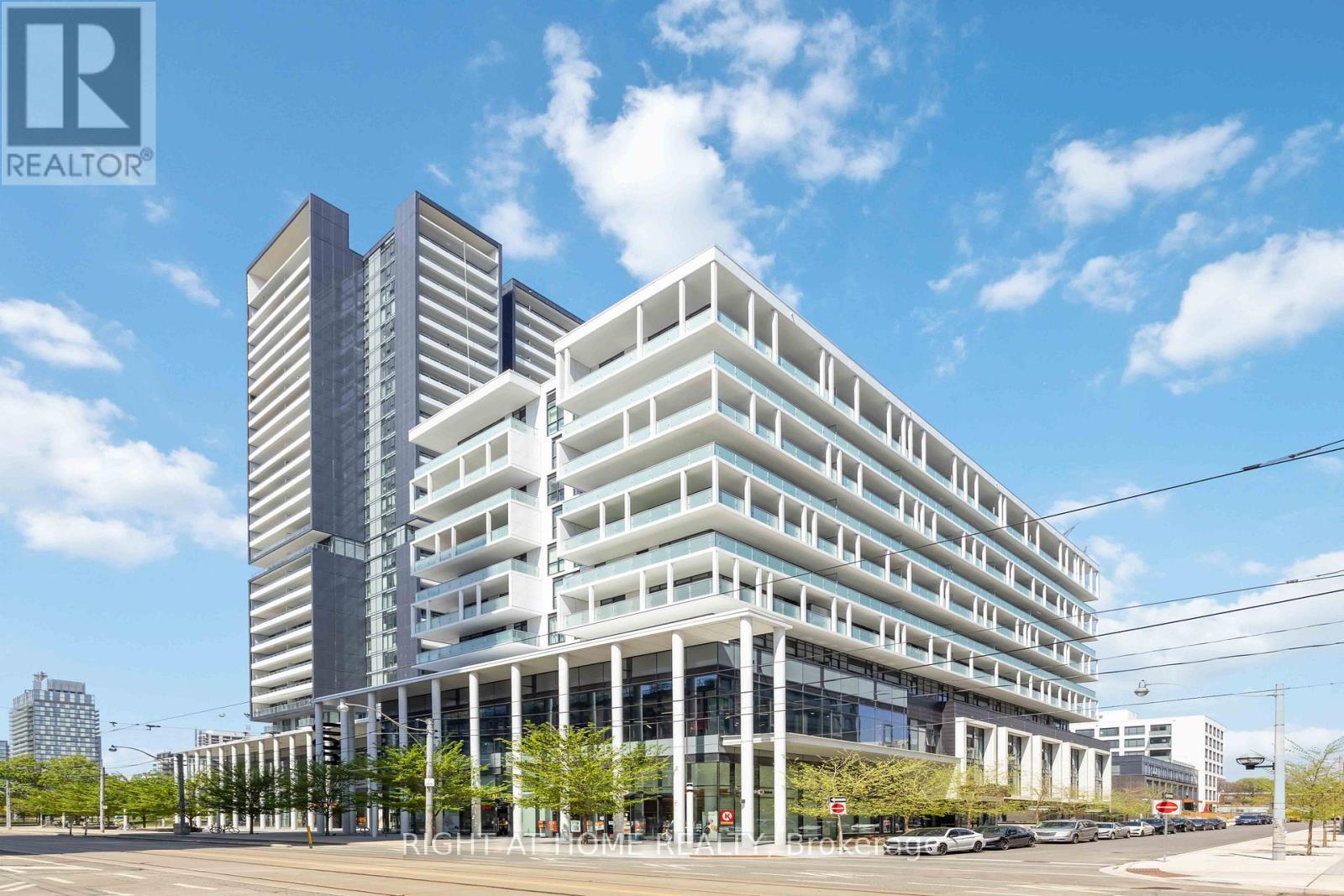
804 - 34 TUBMAN AVENUE
Toronto (Regent Park), Ontario
Listing # C12157604
$719,000
2 Beds
/ 2 Baths
$719,000
804 - 34 TUBMAN AVENUE Toronto (Regent Park), Ontario
Listing # C12157604
2 Beds
/ 2 Baths
Introducing A Stunning 2 Bed, 2 Bath Corner Unit At Sought-After DuEast Boutique Condos! 724 Sq.Ft of Spacious Interior + Rare 260 Sq.Ft Wraparound Balcony Perfect for Summer Evening Relaxation. Nearly 1,000 Sq.Ft of Total Living Area! Unit Features Nearly Unobstructed NE Exposure w/Views of Downtown & Athletic Grounds. Bright, Open-Concept Layout W/ Modern Kitchen & S/S Appliances. Split Bedroom Plan For Privacy. Primary W/ Ensuite & Rain Shower. 2nd Bed Offers Light & Flexibility. Enjoy Skyline Views, Relax Or Entertain Outdoors. TTC Streetcar at Your Doorstep, Dining, Parks & More. Luxury Amenities @ DuEast Include: 24Hr Concierge, Gym, Co-Work Space, Media Lounge, Kids Play Area, Rooftop Garden, Theatre, Pet Wash & More! (id:7526)
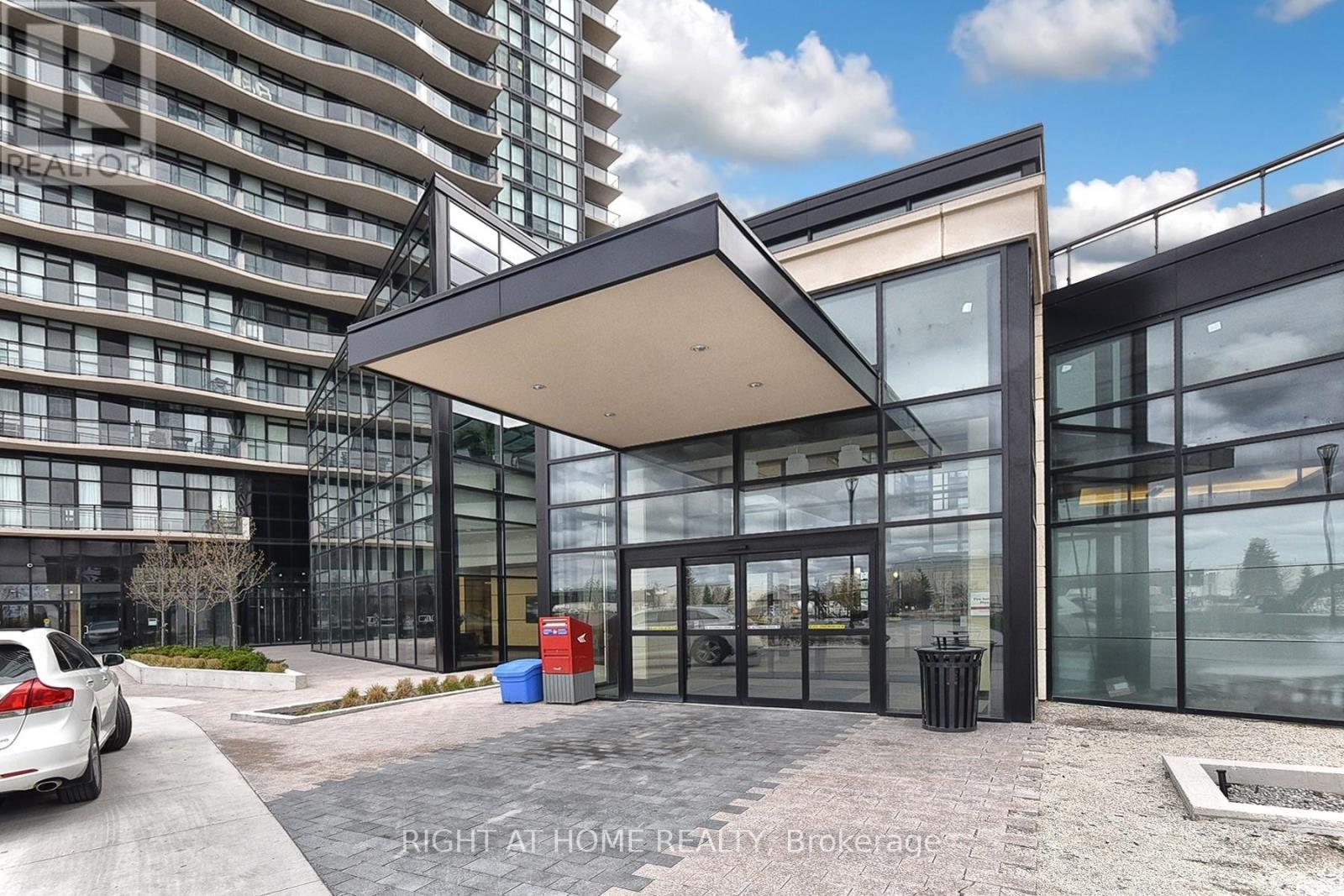
312 - 2910 HIGHWAY NO, 7 ROAD W
Vaughan (Concord), Ontario
Listing # N12130627
$719,999
1+1 Beds
/ 2 Baths
$719,999
312 - 2910 HIGHWAY NO, 7 ROAD W Vaughan (Concord), Ontario
Listing # N12130627
1+1 Beds
/ 2 Baths
Welcome to Expo 1. This large corner unit has all the space you need. 1,033 sqft of living space with 1 bedroom and a large den, 2 bathrooms, large kitchen with centre island and a walk out balcony off the living area. Flat ceiling throughout. Condo within 5 minute walk to Vaughan Metropolitan Subway, shopping, entertainment, restaurants, schools, highway 400. Condo amenities include Gym, Sauna, indoor pool, game room, party room and BBQ area. (id:7526)
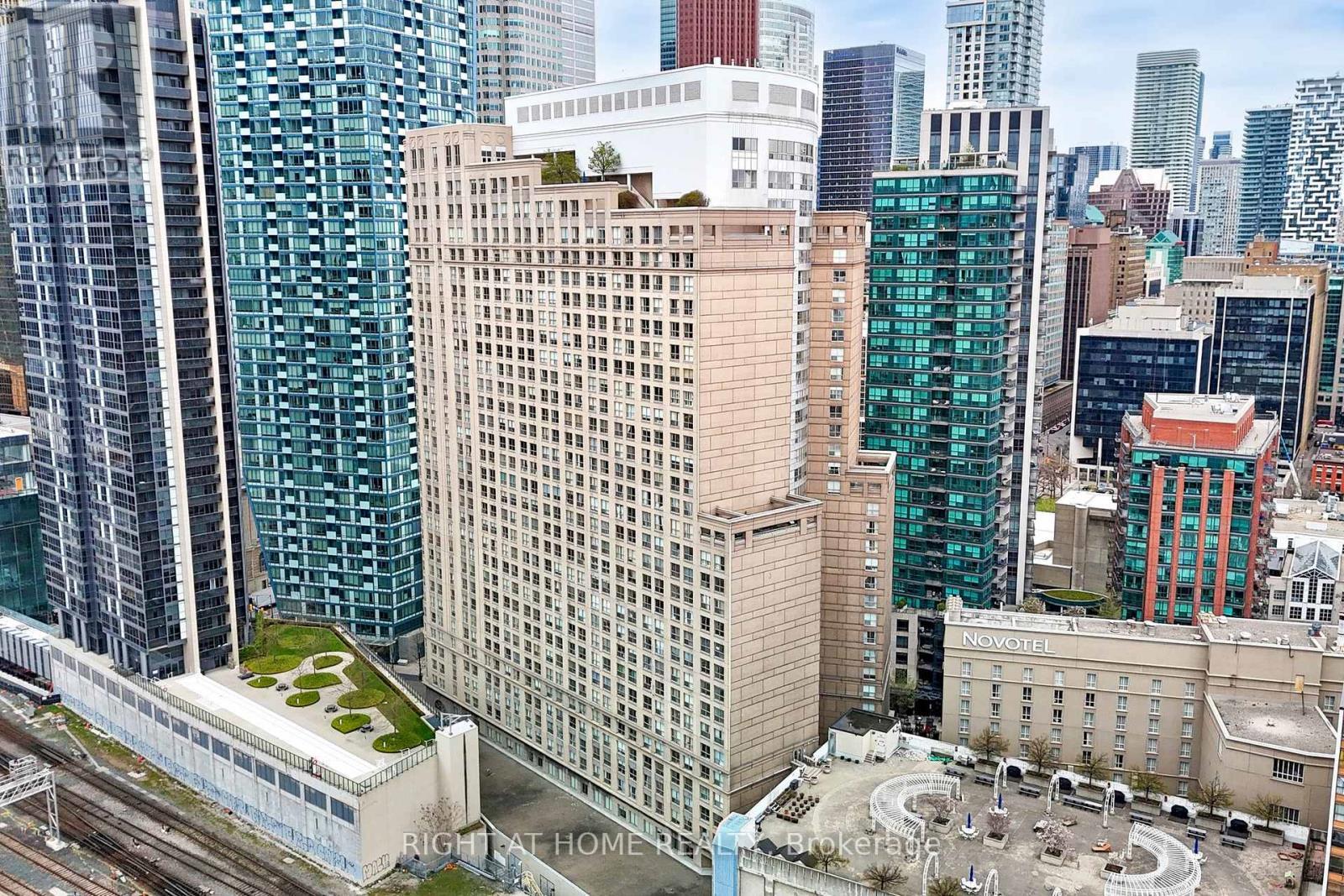
2316 - 25 THE ESPLANADE
Toronto (Waterfront Communities), Ontario
Listing # C12129647
$720,000
1+1 Beds
/ 2 Baths
$720,000
2316 - 25 THE ESPLANADE Toronto (Waterfront Communities), Ontario
Listing # C12129647
1+1 Beds
/ 2 Baths
Prepare to be captivated by a truly special opportunity at the prestigious 25 The Esplanade: a sprawling one-bedroom-plus-den suite brimming with enviable size and offering great city views. We're talking about nearly 1000 square feet, a true rarity in the city, offering you the freedom to truly live and breathe! Imagine waking up every day to a picture-postcard vista of Toronto's dazzling downtown skyline and the shimmering expanse of Lake Ontario! Step inside and feel the possibilities unfold within nearly 1000 square feet of living space! This isn't just a condo; it's a huge fully updated home ready for you to make it your own. This is the perfect urban sanctuary, tailored precisely to your tastes. This gem has already been treated to luxurious upgrades, featuring elegant flooring throughout and a sleek, modern kitchen boasting contemporary cabinetry and gleaming stainless steel appliances. Need a guest room, home office, or a media haven? The massive den offers incredible versatility, easily transforming into a comfortable second bedroom. Huge primary bedroom and indulge in spa-like tranquility in the beautifully updated bathrooms, complete with thoughtful details. Closet organizers ensure everything has its place, while the huge open concept living and dining area create a comfortable space without sacrificing on layout. This condo has ample room for entertaining family and friends or quiet nights in. And yes, you read that right!..this iconic building with excellent amenities, offers condo fees that are ultra-low, and all utilities are included! Living at 25 The Esplanade isn't just about a stunning condo; it's about embracing a vibrant downtown lifestyle. You're at the heart of it all, with the pulse of the city just outside your door. This renovated luxury condo, with its abundance of space, breathtaking views, and unbeatable value, is an opportunity you simply can't afford to miss! This is a top-tier condo in the coveted St. Lawrence Market neighbourhood! (id:7526)
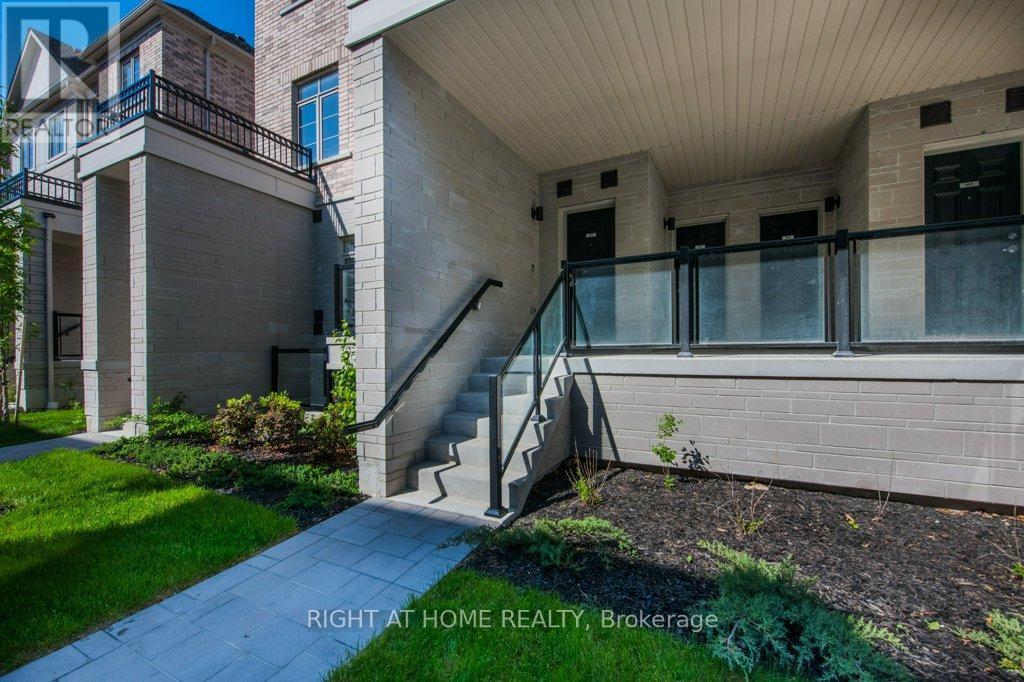
908 - 1655 PALMERS SAW MILL ROAD
Pickering (Duffin Heights), Ontario
Listing # E12190716
$720,000
2 Beds
/ 3 Baths
$720,000
908 - 1655 PALMERS SAW MILL ROAD Pickering (Duffin Heights), Ontario
Listing # E12190716
2 Beds
/ 3 Baths
One year NEW 2 Bedroom 2.5 Washroom Townhouse featuring a bright, Open Concept Living Room and Kitchen. The pictures and virtual tour say it all. Large glass doors leading onto an open balcony make for a bright living space. large single garage with one exclusive parking spot. Adjacent to a shopping Mall with One of Durham's best Montessori Schools, Brand New Primary school and park being built. The Mall houses some great food outlets, restaurants and stores including the Pickering Animal Hospital (id:7526)
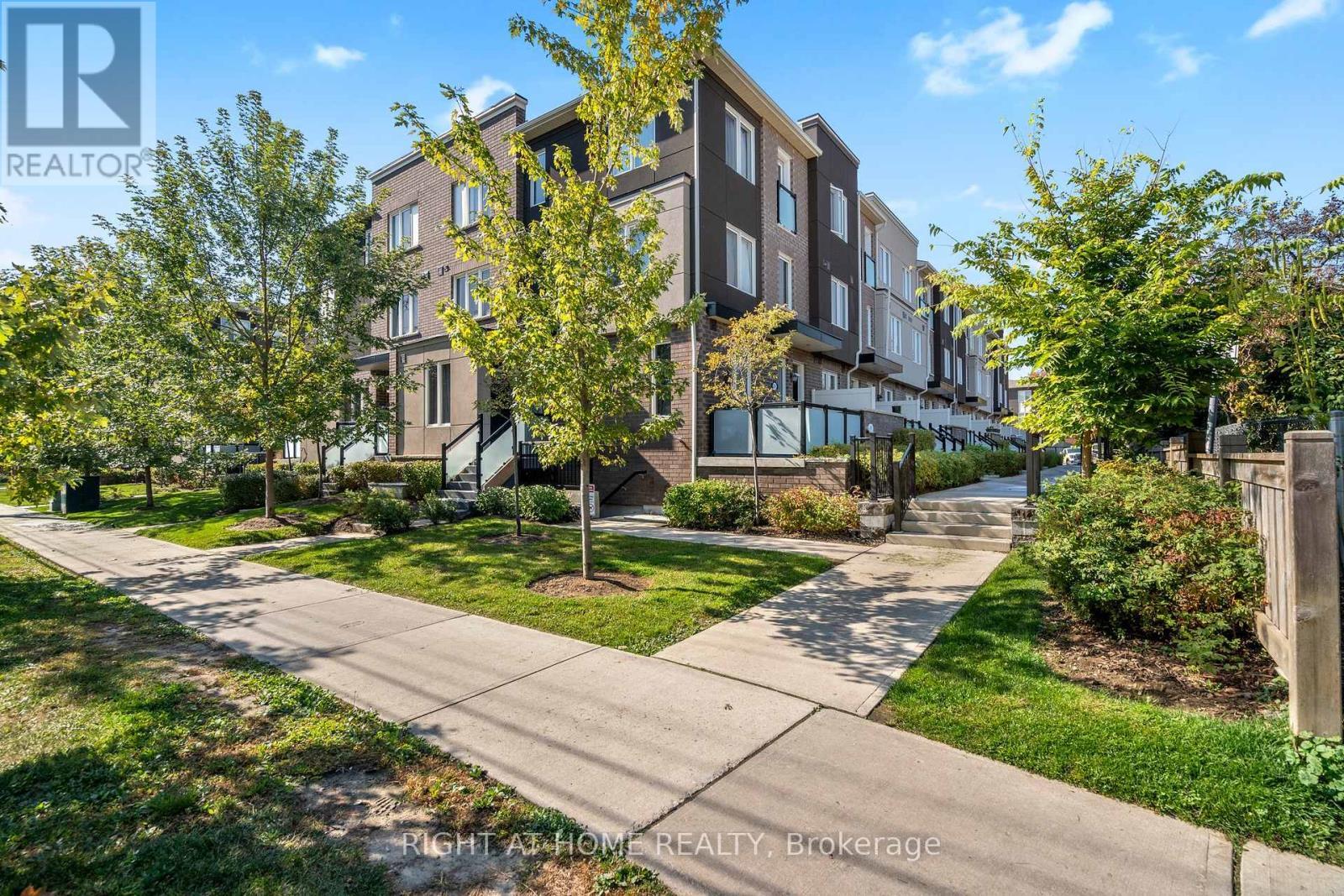
4 - 25 HERON PARK PLACE
Toronto (West Hill), Ontario
Listing # E12083693
$724,999
3 Beds
/ 3 Baths
$724,999
4 - 25 HERON PARK PLACE Toronto (West Hill), Ontario
Listing # E12083693
3 Beds
/ 3 Baths
Welcome to this modern townhome in the popular West Hill area. It comes with a built-in underground garage and offers a comfortable, convenient layout. The main floor has an open-concept design with a bright living and dining area, a kitchen with a center island, stainless steel appliances, and high 9-foot ceilings. On the second floor, there's a large primary bedroom with its own 3-piece bathroom and walk-in closet. You'll also find a spacious laundry room with extra storage space. The top floor has two bedrooms, a full 4-piece bathroom, and a Juliette balcony that looks out over the Heron Park Community Recreation Centre. This home is in a great location, just minutes from public transit, the University of Toronto Scarborough campus, Centennial College, and big shopping plazas. It's also right next to Joseph Brant Public School (JKGrade 8), a library, a police station, and many other nearby amenities.Welcome to this modern townhome in the popular West Hill area. It comes with a built-in underground garage and offers a comfortable, convenient layout. The main floor has an open-concept design with a bright living and dining area, a kitchen with a center island, stainless steel appliances, and high 9-foot ceilings. On the second floor, there's a large primary bedroom with its own 3-piece bathroom and walk-in closet. You'll also find a spacious laundry room with extra storage space. The top floor has two bedrooms, a full 4-piece bathroom, and a Juliette balcony that looks out over the Heron Park Community Recreation Centre. This home is in a great location, just minutes from public transit, the University of Toronto Scarborough campus, Centennial College, and big shopping plazas. It's also right next to Joseph Brant Public School (JKGrade 8), a library, a police station, and many other nearby amenities. ***Some pictures are virtually staged, disclaimers given on those pictures*** (id:7526)
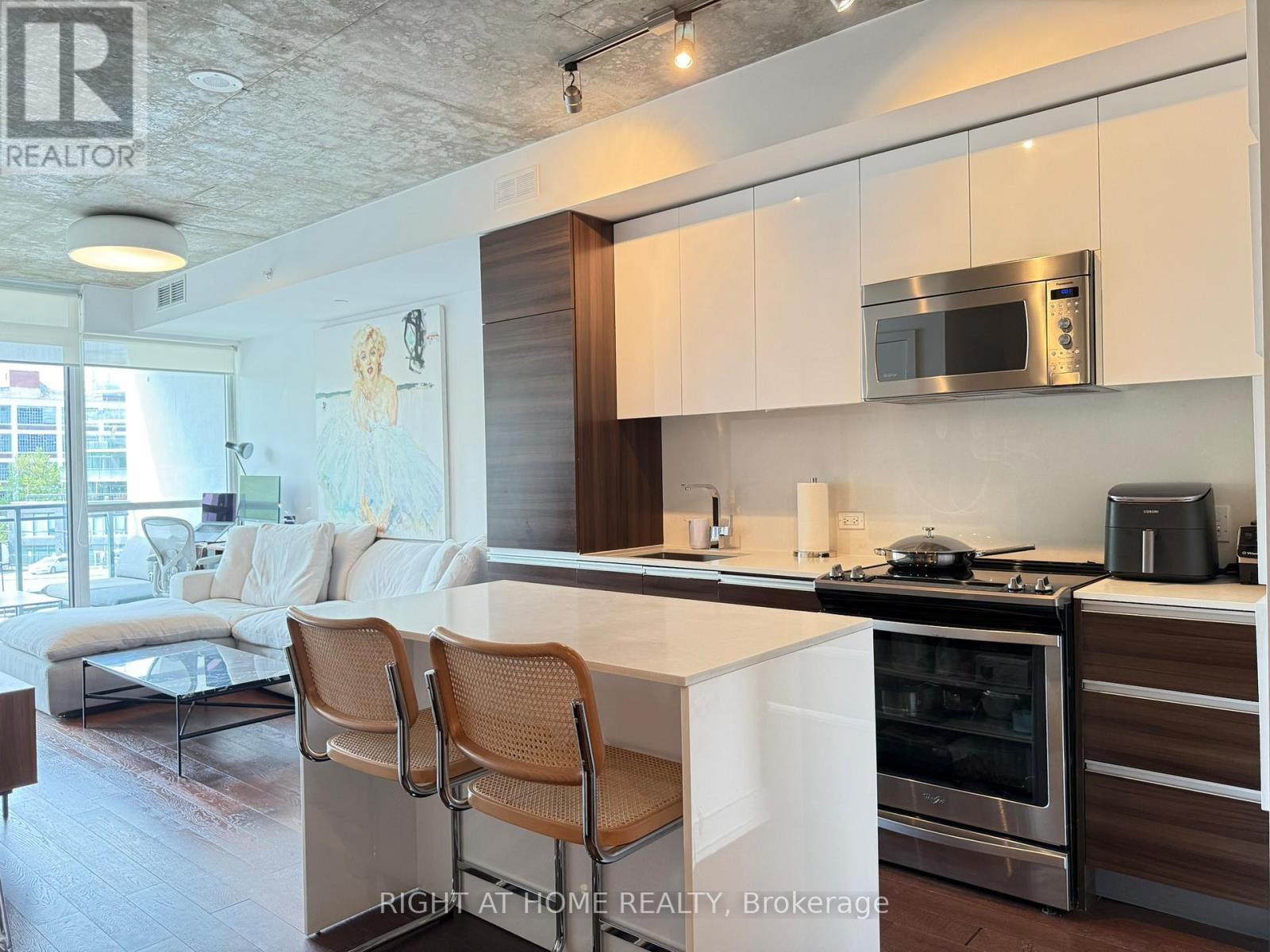
307 - 1238 DUNDAS STREET E
Toronto (South Riverdale), Ontario
Listing # E12176046
$729,900
2 Beds
/ 2 Baths
$729,900
307 - 1238 DUNDAS STREET E Toronto (South Riverdale), Ontario
Listing # E12176046
2 Beds
/ 2 Baths
Welcome to The Taylor Boutique Lofts in the Heart of Leslieville! Stylish 2 Bed, 2 Bath South-Facing Unit Featuring 9' Exposed Concrete Ceilings, Floor-to-Ceiling Windows & Tree-Lined Street Views from the Balcony. Bright & Airy Open Concept Living with Engineered Hardwood Floors & Custom Lighting. Modern Kitchen with Quartz Countertops, Integrated Appliances & Gas BBQ Hookup. Primary Bedroom with Ensuite & Sliding Glass Doors. 1 Parking & 1 Locker Included. Steps to Top-Rated Restaurants, Trendy Shops, TTC, and Parks. Don't Miss This Boutique Gem in One of Toronto's Most Sought-After Neighbourhoods! (id:7526)
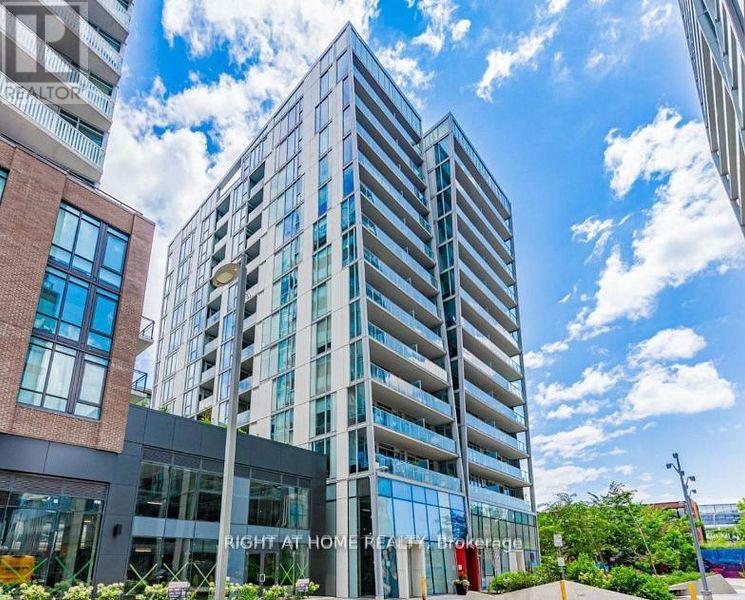
607 - 25 BASEBALL PLACE
Toronto (South Riverdale), Ontario
Listing # E12174118
$729,999
2+1 Beds
/ 2 Baths
$729,999
607 - 25 BASEBALL PLACE Toronto (South Riverdale), Ontario
Listing # E12174118
2+1 Beds
/ 2 Baths
Spacious and sought-after 2+Den, 2-Bath corner unit In the trendy Riverside Square Condos! Enjoy South Riverdale living at its finest. This bright and airy unit features an open-concept layout, 10-foot exposed concrete ceilings, and floor-to-ceiling windows throughout. The modern kitchen is equipped with stainless steel appliances, upgraded quartz countertops, and a newly installed pantry and baroffering plenty of storage space. Step out onto the 110 Sqft terrace with unobstructed southwest views. This unit also includes one underground parking space and one locker. Just steps from the best of Leslieville, including fantastic restaurants, cafes, shops, and streetcar access. A short walk to Jimmy Simpson Park and minutes to the DVP and downtown core. (id:7526)
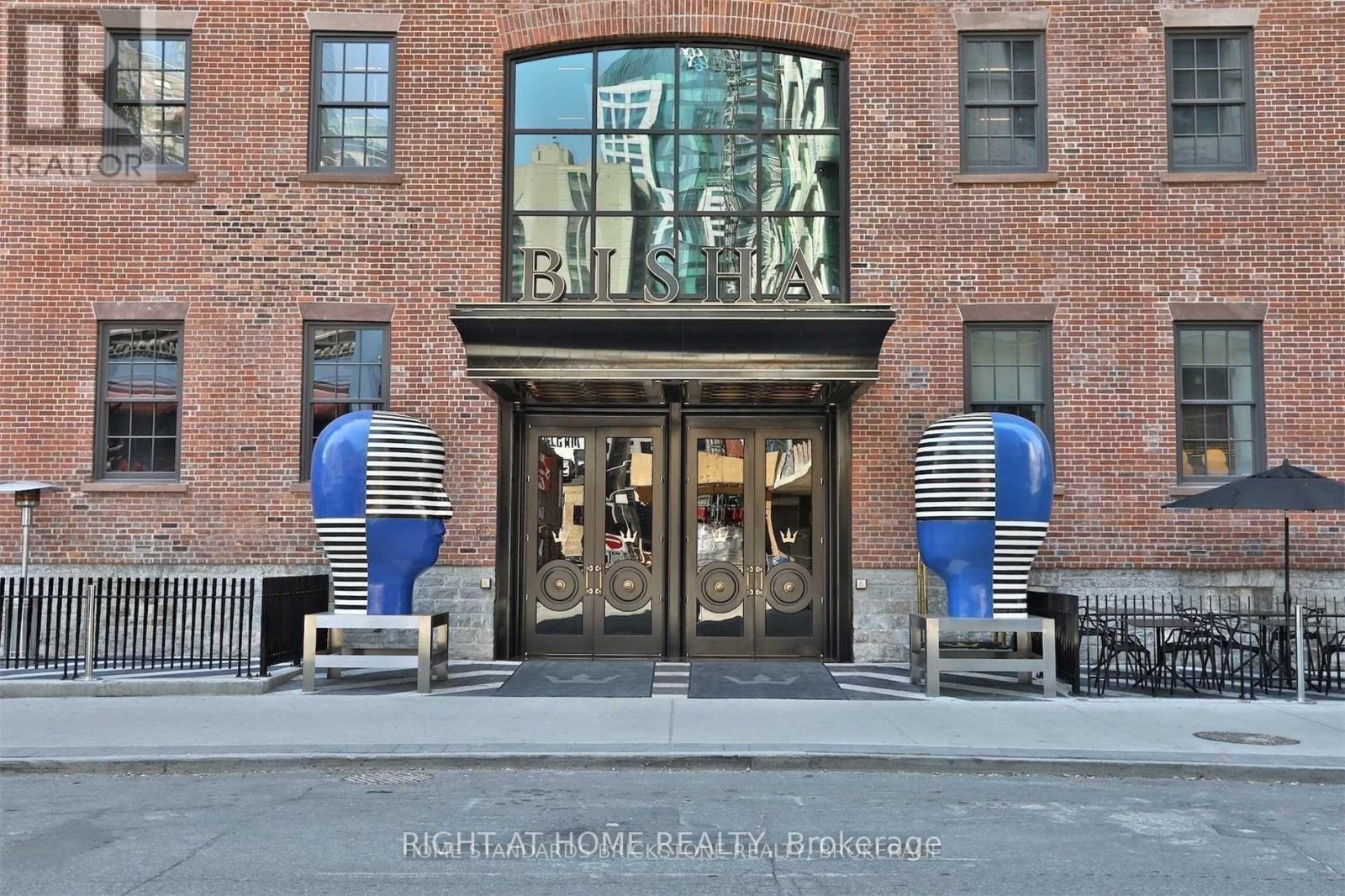
2103 - 88 BLUE JAYS WAY
Toronto (Waterfront Communities), Ontario
Listing # C12087669
$735,000
1+1 Beds
/ 1 Baths
$735,000
2103 - 88 BLUE JAYS WAY Toronto (Waterfront Communities), Ontario
Listing # C12087669
1+1 Beds
/ 1 Baths
Luxury Living in the Heart of King West Bisha Hotel & Residences. This beautifully upgraded 1-bedroom plus den unit offers refined urban living with over $20,000 in premium upgrades, including elegant crystal chandeliers, privacy-enhancing double glass sliding doors, custom mirrored foyer closets, custom walk-in closet, modern roll-down curtains, and top-tier Bosch appliances including a sleek cooktop and built-in oven. This unit comes with a locker. Enjoy a thoughtfully designed layout with stunning city views, floor-to-ceiling windows, and luxurious finishes throughout, perfect for professionals or investors seeking a turnkey opportunity in one of Toronto's most prestigious addresses. Bishas world-class amenities set the bar for luxury condo living: A fully equipped fitness centre, Serene spa facilities, A spectacular rooftop infinity pool with panoramic city and lake views, 24/7 concierge and valet service. Step outside your suite and into a lifestyle destination. The building is home to French Made, a chic Parisian café; Akira Back, a Michelin-starred chef's modern Japanese-Korean restaurant Kost, the rooftop restaurant with unbeatable views and west coast-inspired cuisine; and Mister C, an upscale cocktail and nightlife lounge perfect for evenings out- all just an elevator ride away. Located in the vibrant Entertainment District, you're steps from the city's best dining, shopping, nightlife, and transit options. Live where style, service, and sophistication converge. (id:7526)
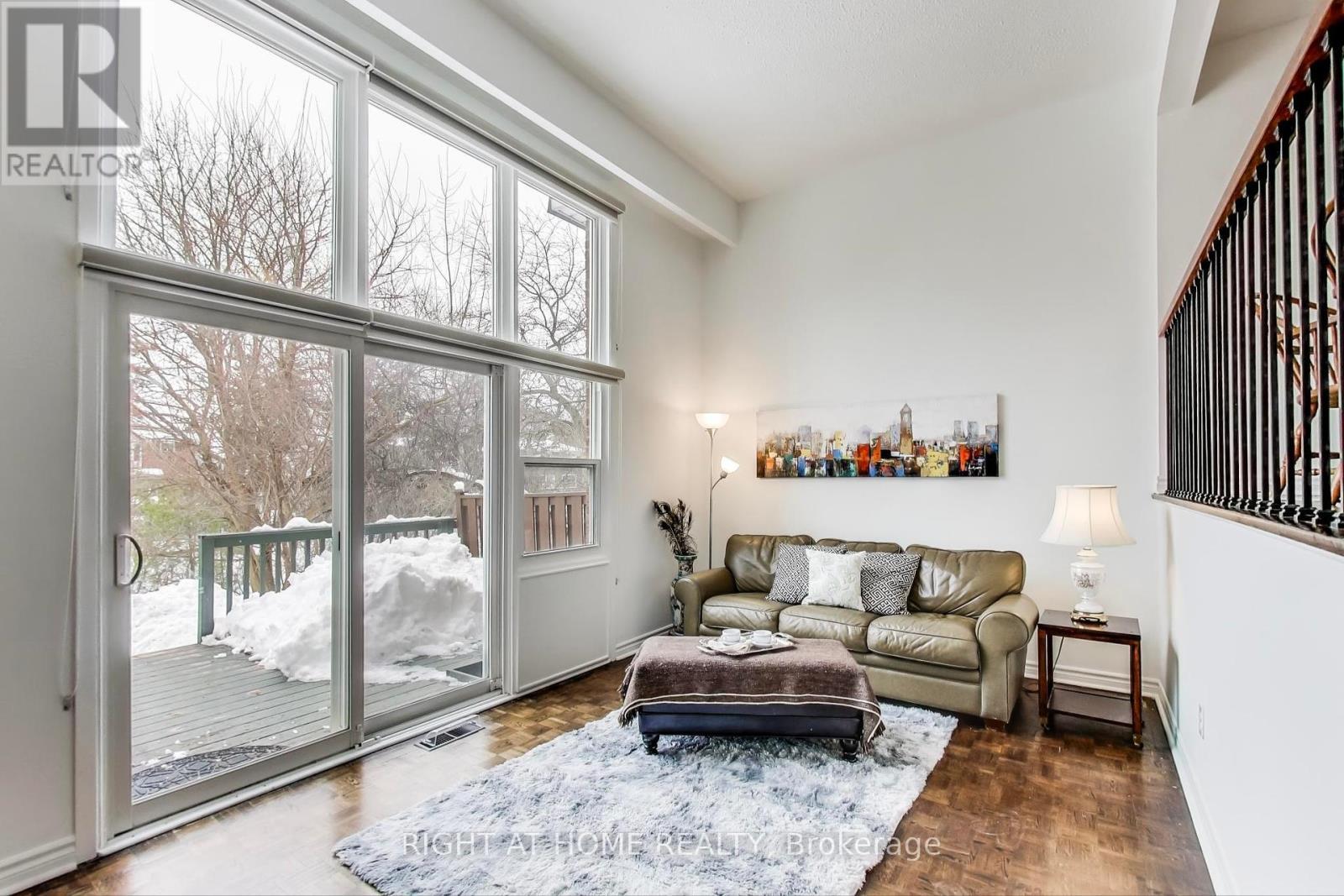
21 - 301 BRIDLETOWNE CIRCLE W
Toronto (L'Amoreaux), Ontario
Listing # E12089202
$738,888
3+1 Beds
/ 2 Baths
$738,888
21 - 301 BRIDLETOWNE CIRCLE W Toronto (L'Amoreaux), Ontario
Listing # E12089202
3+1 Beds
/ 2 Baths
Gorgeous spacious townhouse nestled off the main road with green space and a creek running behind the complex. This very well maintained home offers high ceilings and natural light in living, dining areas. Overlooking ravine, close to green walking trails, parks. Invite family and friends to enjoy open concept dining and walk out to a large deck. The Bridletowne Neighborhood Centre expected to be completed in 2026 and will have YMCA fitness facility, childcare services, after-school programs, as well as healthcare and cultural programs, services. Bridlewood Mall is within walking distance, offering newly renovated Public Library, 2 large grocery stores, Fit4Less, and many restaurants to choose from. Located close to transportation and the local schools. Notes on improvements completed: Lower floor renovation of plus one bedroom completed 2022 (insulation of walls floors), soundproofing down to ceiling. March 2022: Installation of new staircase and bannisters to Ontario Building Code. Feb 2024: Installation of Premier 70,000 BTU furnace with 10 year warranty parts labor. Dehumidifier attached to furnace. Feb 2025 Washer/Dryer instal. Feb 2025: painting of main floor, upper floor. Maint fee includes water, cable, insurance for the outside maintenance of property, snow removal, lawn care in common areas. Visitor parking available. This is a must see! Home Inspection and Status Certificate available upon request. (id:7526)
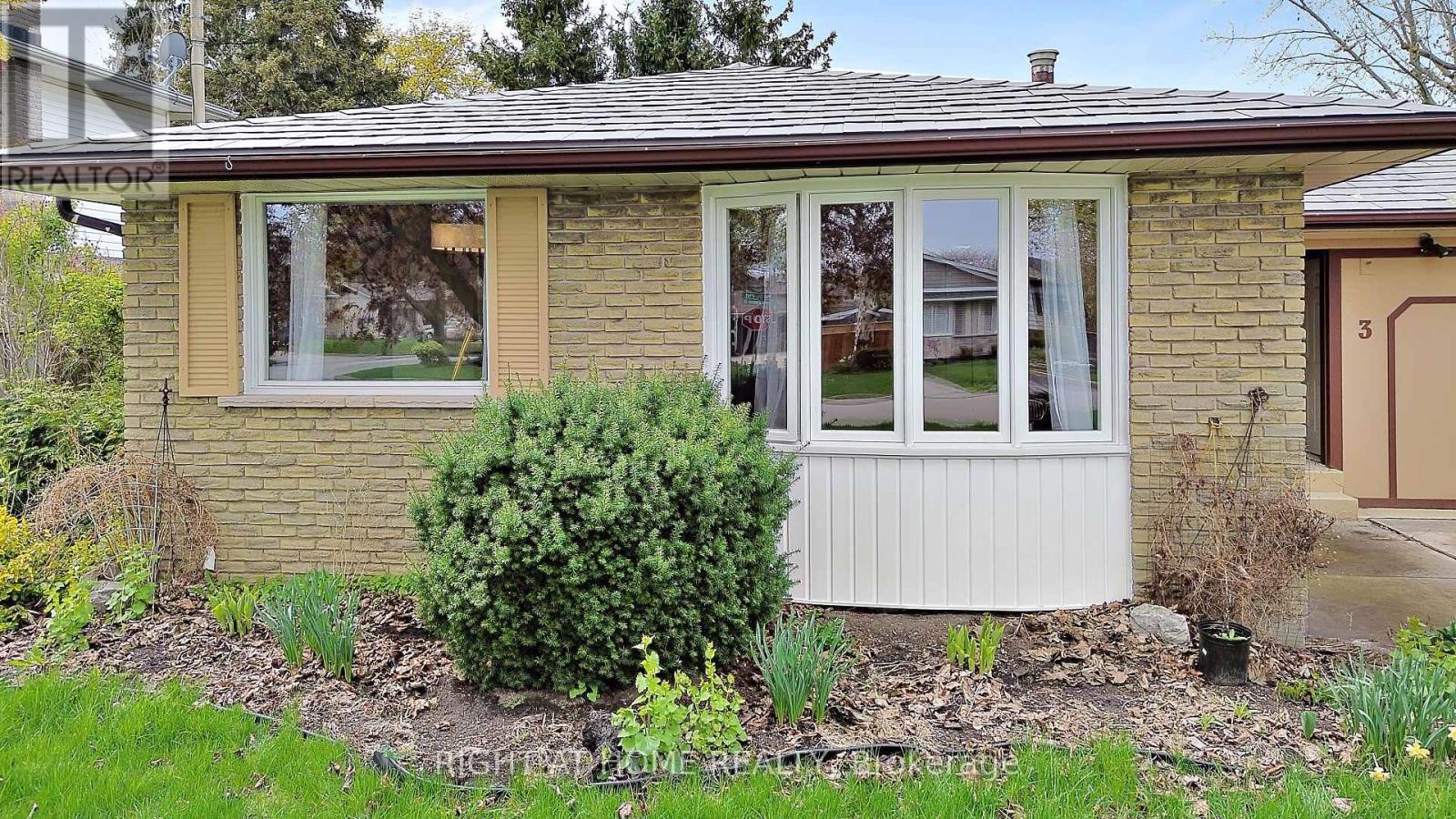
3 GOVERNOR SIMCOE DRIVE
St. Catharines (Vine/Linwell), Ontario
Listing # X12097018
$739,000
3+1 Beds
/ 2 Baths
$739,000
3 GOVERNOR SIMCOE DRIVE St. Catharines (Vine/Linwell), Ontario
Listing # X12097018
3+1 Beds
/ 2 Baths
Bright and spacious backsplit on a quiet, family-friendly street, just a short walk to Lake Ontario, parks, schools, and shopping. The main and lower levels feature new laminate flooring, and the renovated basement bathroom adds comfort and functionality.The home offers three bedrooms on the upper level, plus a large fourth bedroom on the ground floor with plenty of natural lightperfect as an office, guest suite, or gym. A generous family room with walk-out to the backyard and a separate rear entrance offers excellent in-law suite potential.Upgrades include new windows, a no-maintenance deck, hot tub (sold as-is), and a new pavilionall overlooking an idyllic garden that comes to life in spring and summer.A wonderful opportunity for a young family or those looking to downsize, with flexibility, charm, and future potential. (id:7526)
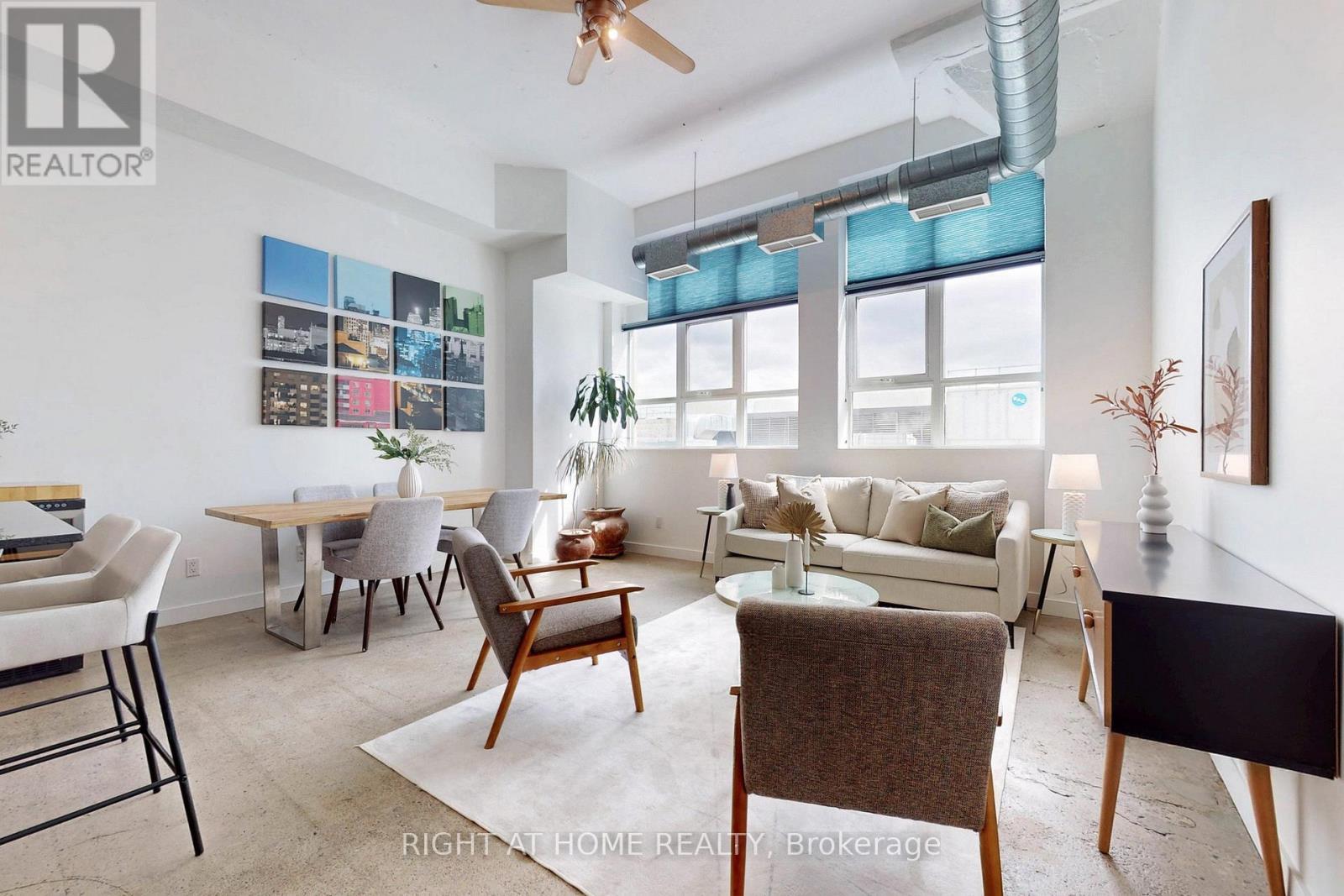
PH 32 - 155 DALHOUSIE STREET
Toronto (Church-Yonge Corridor), Ontario
Listing # C12074952
$739,000
2 Beds
/ 1 Baths
$739,000
PH 32 - 155 DALHOUSIE STREET Toronto (Church-Yonge Corridor), Ontario
Listing # C12074952
2 Beds
/ 1 Baths
Authentic Loft Living at the Iconic Merchandise Lofts!This sought-after 2-bedroom loft offers over 1,000 square feet of stylish, open-concept living in the heart of downtown Toronto. Featuring soaring 12-foot ceilings, polished concrete floors, barn doors, custom built-in shelving, and a thoughtfully designed home office area, this space blends character with modern convenience.Enjoy the added benefit of EV charging, with parking and locker conveniently located in the same area. The large primary bedroom includes a walk-in closet and a spacious ensuite with a brand-new vanity, a deep soaker tub, and oversized front-loading washer and dryer.Set in the historic Simpson Sears Warehouse building, circa 1949, the Merchandise Lofts offer exceptional amenities including a 24-hour concierge, a fully equipped gym with basketball court, an indoor pool, rooftop terrace, and a rooftop dog walk.Located just steps from the Eaton Centre, Financial District, Yonge-Dundas Square, subway and streetcar access, and with a Metro grocery store right in the building, this is urban living at its best. Dont miss your chance to own a truly unique piece of Toronto history. (id:7526)
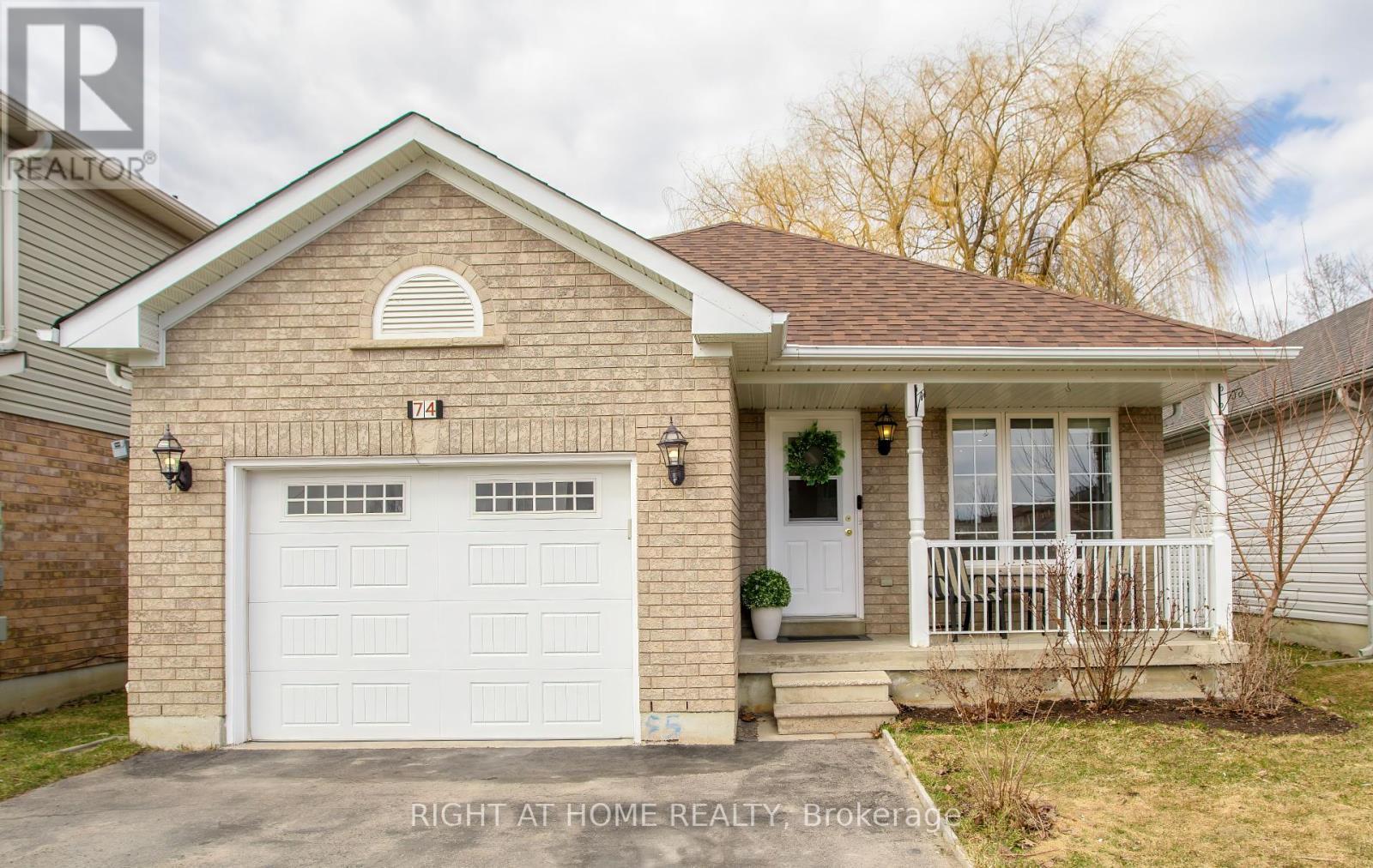
74 COUNTRY LANE
Barrie (Painswick South), Ontario
Listing # S12076247
$749,000
2+2 Beds
/ 2 Baths
$749,000
74 COUNTRY LANE Barrie (Painswick South), Ontario
Listing # S12076247
2+2 Beds
/ 2 Baths
Welcome to this beautifully updated bungalow offering a perfect blend of comfort, style ,and smart upgrades. The open-concept layout features bright, specious principal rooms enhanced by pot lights throughout the main floor and kitchen, creating a warm and inviting atmosphere. The modernized kitchen boasts a brand -new quartz countertop, complemented by contemporary cabinetry and finishes. A stunning staircase leads to the finished basement , adding versatile living space. Additional upgrade include a HRV system for improved air quality and energy efficiency, as well as refreshed main floor bathroom with stylish new vanity. The fully fenced backyard , backing onto green space, is surrounded by mature trees, offering privacy and peaceful setting. Located in a family-friendly neighborhood close to schools, public transit, and all amenities. (id:7526)
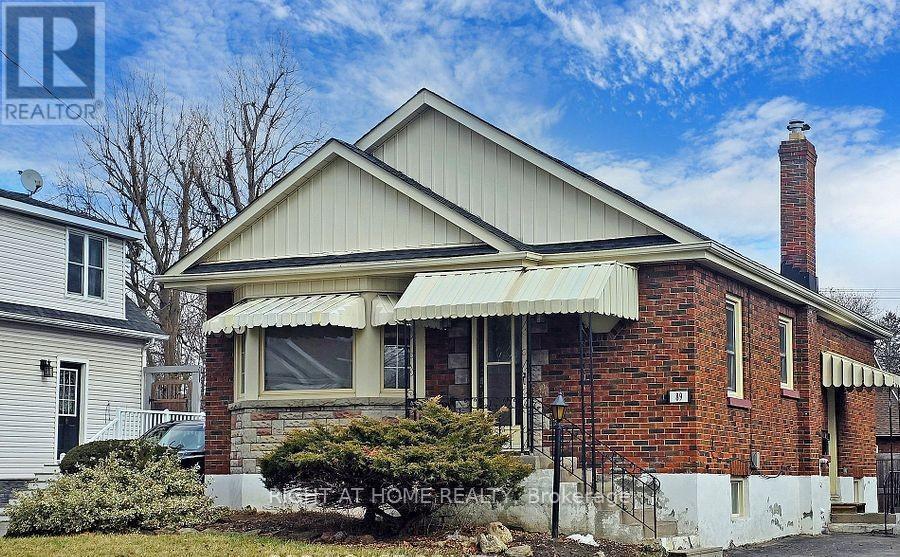
89 CHADBURN STREET
Oshawa (Central), Ontario
Listing # E12122676
$749,000
3+2 Beds
/ 2 Baths
$749,000
89 CHADBURN STREET Oshawa (Central), Ontario
Listing # E12122676
3+2 Beds
/ 2 Baths
Welcome to 89 Chadburn Street! This property is registered with the City of Oshawa as a two-unit dwelling. entirely of brick, this home caters to a wide range of. Located in a fantastic,-friendly in Central Oshawa, it presents numerous possibilities for-time homebuyers, investors, empty nesters and downsizers. The property offers the to reside in one unit renting out the other for additional income. main floor features three while the lower unit includes bedrooms. It is complemented by an extended driveway that accommodates multiple vehicles and a single-car garage. The backyard is beautifully landscaped with a wooden deck, for barbecues entertaining on warm days. Do not miss this exceptional to make this house your home! (id:7526)
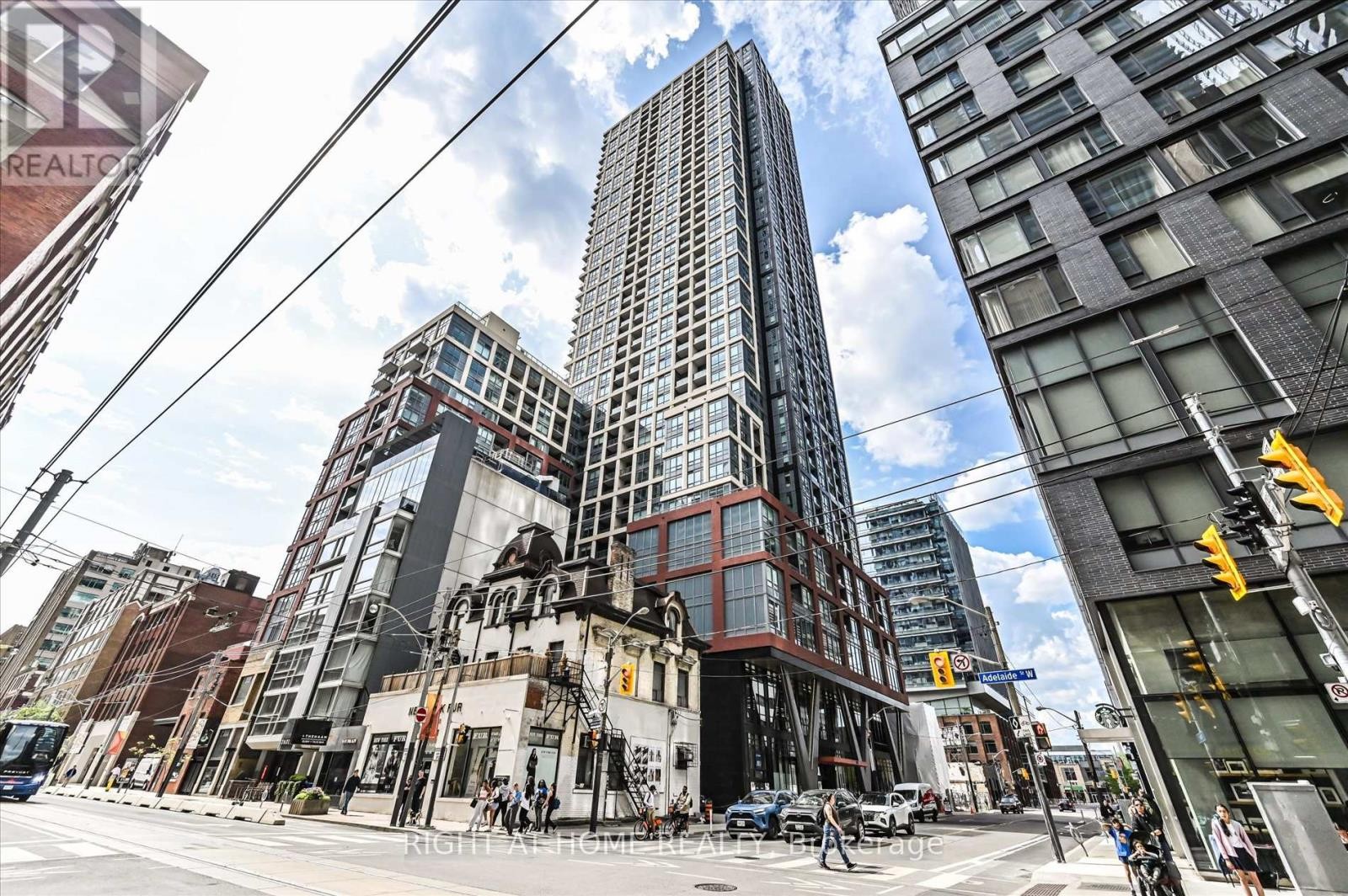
825 - 108 PETER STREET
Toronto (Waterfront Communities), Ontario
Listing # C12211915
$749,000
2+1 Beds
/ 2 Baths
$749,000
825 - 108 PETER STREET Toronto (Waterfront Communities), Ontario
Listing # C12211915
2+1 Beds
/ 2 Baths
Discover This Beautiful Luxurious 2-Bedroom Plus Den Suite At Peter & Adelaide, Offering Breathtaking City Views And Urban Living Experience. Gourmet Kitchen With Built-In Appliances, Quartz Countertop. Den Provides An Ideal Space For Home Office Or Bedroom. Exceptional Amenities Including Rooftop Pool With BBQs, High-Tech Business Centre, State-Of-The-Art Fitness Centre, Yoga Studio, Plus A Cute Dog Spa. Prime Location Boasts A Perfect 100 Walk Score, Placing You Steps Away From The Entertainment And Financial Districts, CN Tower, Rogers Centre, Top-Tier Restaurants, TTC And Grocery Stores. Don't Miss The Opportunity To Own A Spectacular Suite In The City's Core! (id:7526)
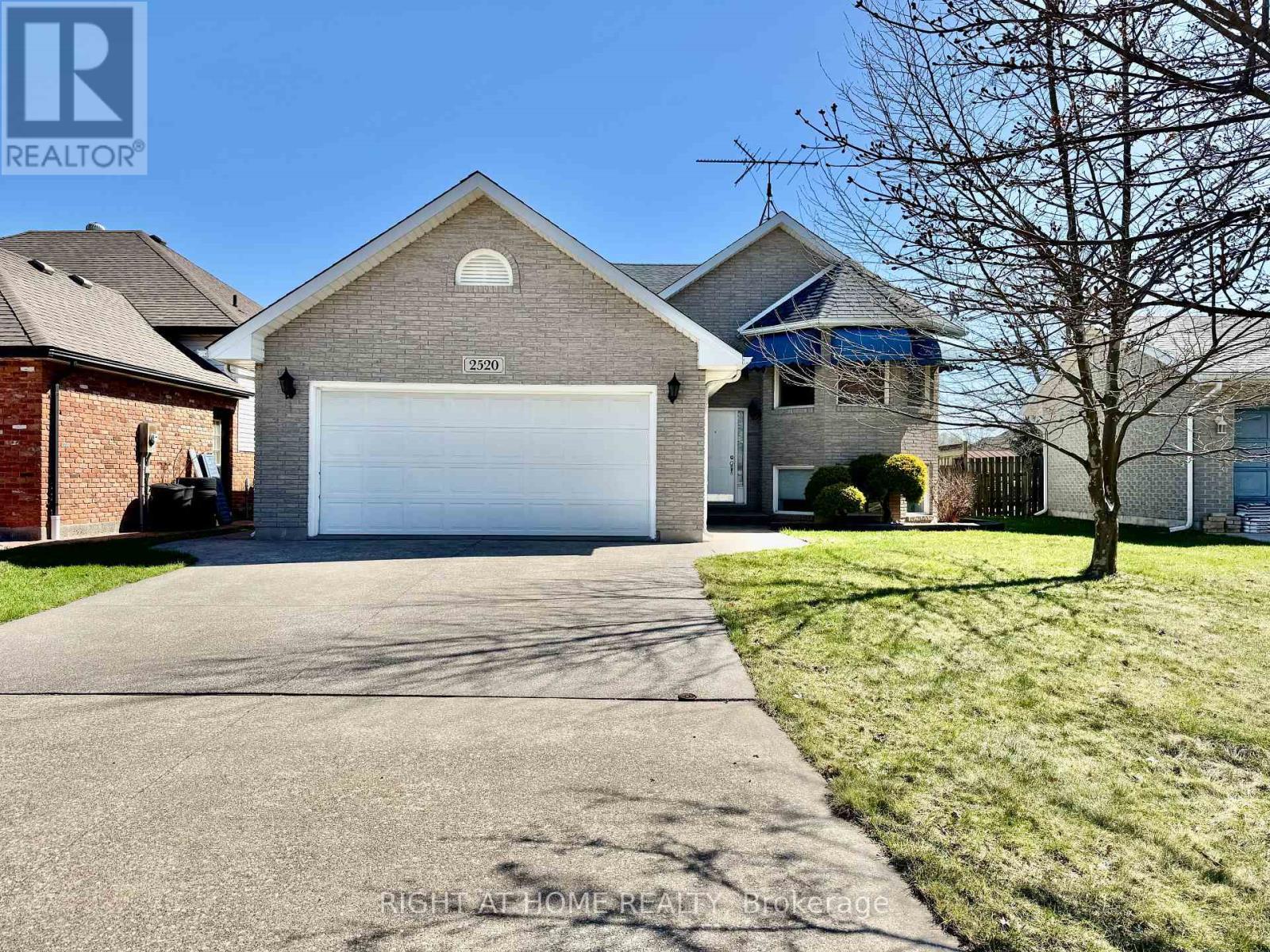
2520 STRAWBERRY DRIVE
Tecumseh, Ontario
Listing # X12194399
$749,777
3 Beds
/ 3 Baths
$749,777
2520 STRAWBERRY DRIVE Tecumseh, Ontario
Listing # X12194399
3 Beds
/ 3 Baths
Smart Buyers, take note. This raised ranch is the definition of a solid home & located in the heart of Tecumseh. The main floor features a versatile living room w/ hardwood charm & a spacious eat-in kitchen w/ sliding doors that lead to a peaceful backyard oasis. The deck overlooks Baillargeon Park perfect for letting the kids run free while still being just steps from home. 3 good-sized bedrooms up, including a primary suite w/ walk-in closet & ensuite bath. The main bath offers the convenience of main floor laundry. The lower level offers even more flexibility: a cozy family room w/ gas fireplace, the potential for a second kitchen or wet bar, plus another bedroom, a third full bath, & grade entrance perfect for multigenerational living, future rental income, or teen retreat. Plenty of storage space, & all located close to schools, McAuliffe Park, & quick connections to Highway 401 & County Rd 42. (id:7526)
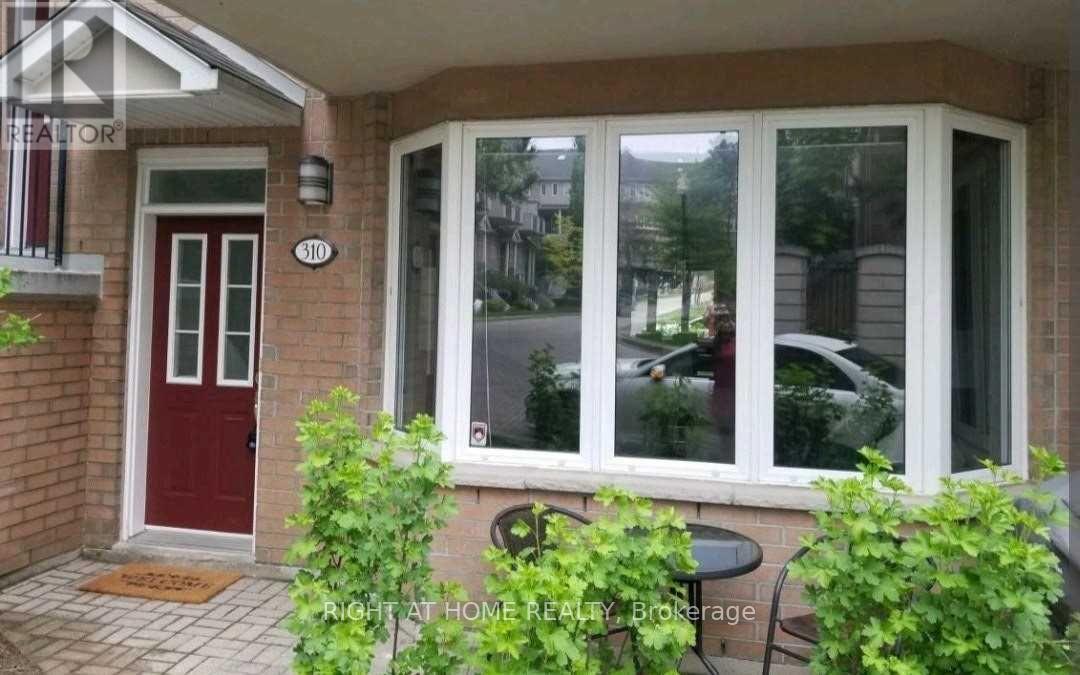
310 GRANDVIEW WAY
Toronto (Willowdale East), Ontario
Listing # C12028211
$749,800
1 Beds
/ 2 Baths
$749,800
310 GRANDVIEW WAY Toronto (Willowdale East), Ontario
Listing # C12028211
1 Beds
/ 2 Baths
Welcome to this beautifully maintained Tridel-built end-unit townhome in the heart of Willowdale East, offering approximately 1,100 sq. ft. of bright, open-concept living space in one of Toronto's most sought-after neighborhoods. Ideally located just steps from the Sheppard-Yonge Subway Station, public transit, shopping, dining, and everyday conveniences, this spacious 1-bedroom, 2-bathroom home features a thoughtfully designed layout with large windows, a generous primary bedroom with walk-in closet, and a private walk-out patio with gas line, perfect for outdoor dining and entertaining. Additional highlights include ample in-unit storage, one underground parking space, a storage locker, and 24-hour gated security. A rare rental opportunity offering privacy, comfort, and convenience in a professionally managed Tridel community. (id:7526)
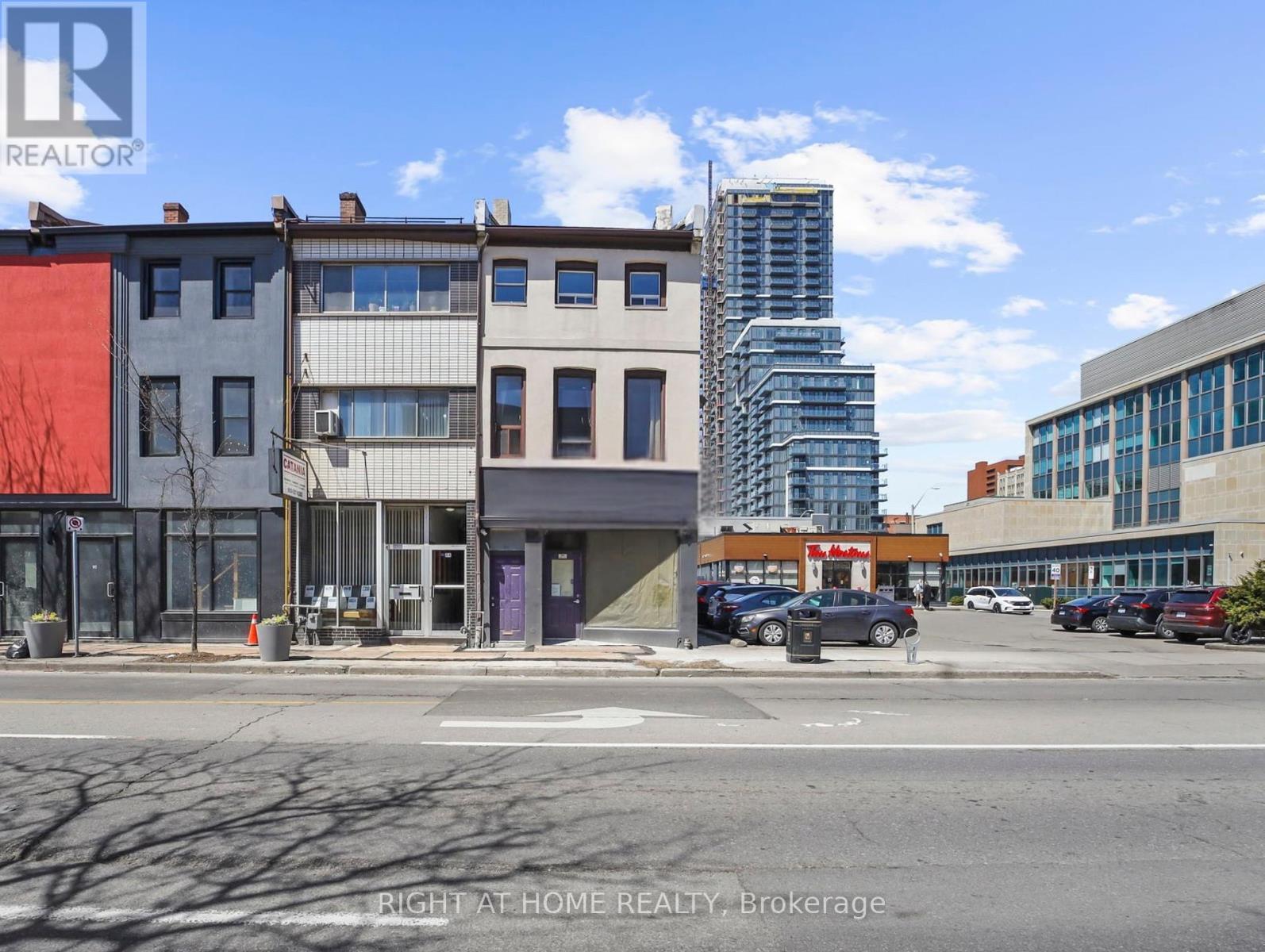
84 - 86 JOHN STREET S
Hamilton (Corktown), Ontario
Listing # X12152715
$749,900
$749,900
84 - 86 JOHN STREET S Hamilton (Corktown), Ontario
Listing # X12152715
A rare opportunity to own a fully renovated mixed-use building in the heart of downtown Hamilton. Positioned in a high-visibility area, this 2,268 sq ft property offers a seamless blend of contemporary residential and commercial space, thoughtfully renovated throughout. Ideal for investors, business owners, or live-work buyers seeking flexibility and long-term value. The property highlights: 2 residential units - fully leased with excellent A++ tenants (who wish to stay). Middle unit has 2 bedrooms, living room, 1 bathroom, kitchen with exterior access to balcony. Upper unit has 1 bedroom, 1 bathroom, additional room can be used as living room or 2nd bedroom. Both units have been fully revamped from top to bottom, featuring modern kitchens, upgraded bathrooms, access to private balcony and onsite laundry. Commercial unit - vacant and ready (for buyer flexibility). Zoning allows for multiple uses. Current set up is renovated as a fast-food restaurant. Features include: new partitions, custom millwork, structural reinforcements with added support beams, basement asbestos abatement completed, 2 bathrooms. Ready for immediate use or as a custom build-out. All units have upgraded plumbing (2023), electrical (2023), hvac systems (2023), gas piping (2023), roof (6 years). 3 surface parking in the back (new wooden sliding gate). All units have multiple access points. EXTRA income potential with side billboards for advertisements. Minutes away from downtown Hamilton, St Joseph's Hospital, Go Station, Jackson's Square, City Hall, 1 bus ride to McMaster University. (id:7526)
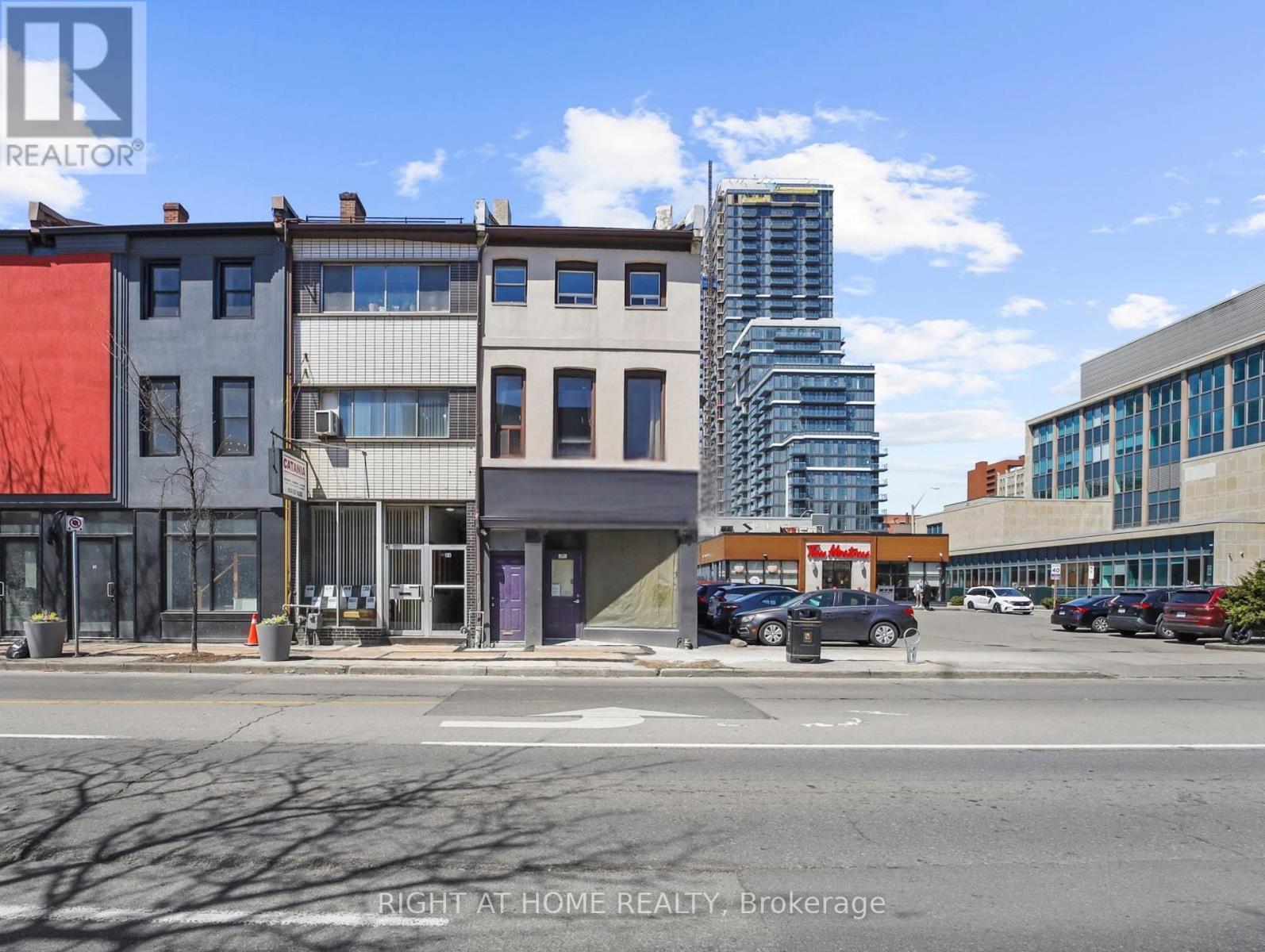
84 - 86 JOHN STREET S
Hamilton (Corktown), Ontario
Listing # X12149586
$749,900
3+1 Beds
/ 4 Baths
$749,900
84 - 86 JOHN STREET S Hamilton (Corktown), Ontario
Listing # X12149586
3+1 Beds
/ 4 Baths
A rare opportunity to own a fully renovated mixed-use building in the heart of downtown Hamilton. Positioned in a high-visibility area, this 2,268 sq ft property offers a seamless blend of contemporary residential and commercial space, thoughtfully renovated throughout. Ideal for investors, business owners, or live-work buyers seeking flexibility and long-term value. The property highlights: 2 residential units - fully leased with excellent A++ tenants (who wish to stay). Middle unit has 2 bedrooms, living room, 1 bathroom, kitchen with exterior access to balcony. Upper unit has 1 bedroom, 1 bathroom, additional room can be used as living room or 2nd bedroom. Both units have been fully revamped from top to bottom, featuring modern kitchens, upgraded bathrooms, access to private balcony and onsite laundry. Commercial unit - vacant and ready (for buyer flexibility). Zoning allows for multiple uses. Current set up is renovated as a fast-food restaurant. Features include: new partitions, custom millwork, structural reinforcements with added support beams, basement asbestos abatement completed, 2 bathrooms. Ready for immediate use or as a custom build-out. All units have upgraded plumbing (2023), electrical (2023), hvac systems (2023), gas piping (2023), roof (6 years). 3 surface parking in the back (new wooden sliding gate). All units have multiple access points. EXTRA income potential with side billboards for advertisements. Minutes away from downtown Hamilton, St Joseph's Hospital, Go Station, Jackson's Square, City Hall, 1 bus ride to McMaster University. (id:7526)
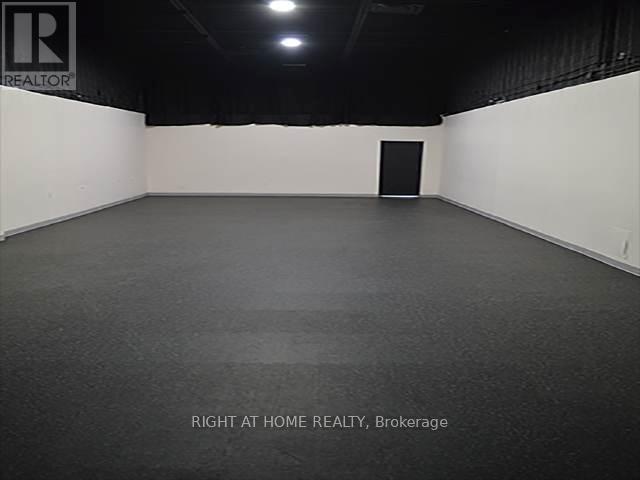
24 - 50 WEYBRIGHT COURT
Toronto (Agincourt South-Malvern West), Ontario
Listing # E12128830
$750,000
$750,000
24 - 50 WEYBRIGHT COURT Toronto (Agincourt South-Malvern West), Ontario
Listing # E12128830
Looking for investor buyer. The unit is leased. Spacious unit with total 1460 Sf., including 1340 SF industrial space and some office area as well as a mezzanine. Great Location at Midland and Sheppard. Close To Hwy 401, 404, DVP, TTC. Minutes To Subway Station, TTC at Doorstep. Tenant pays for Property Taxes, insurance and Maintenance Fees. Unit sold together with unit 25 (id:7526)
