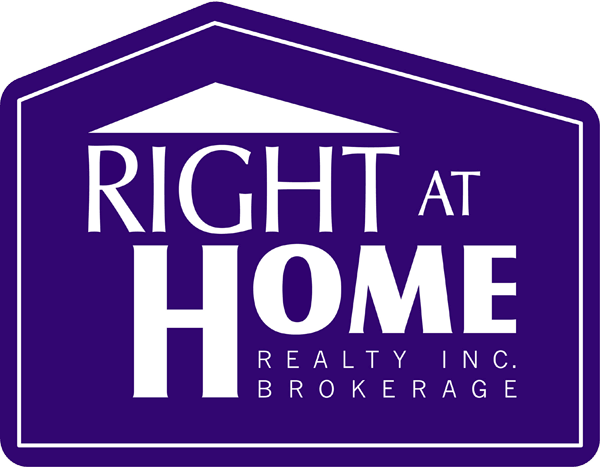Listings
All fields with an asterisk (*) are mandatory.
Invalid email address.
The security code entered does not match.
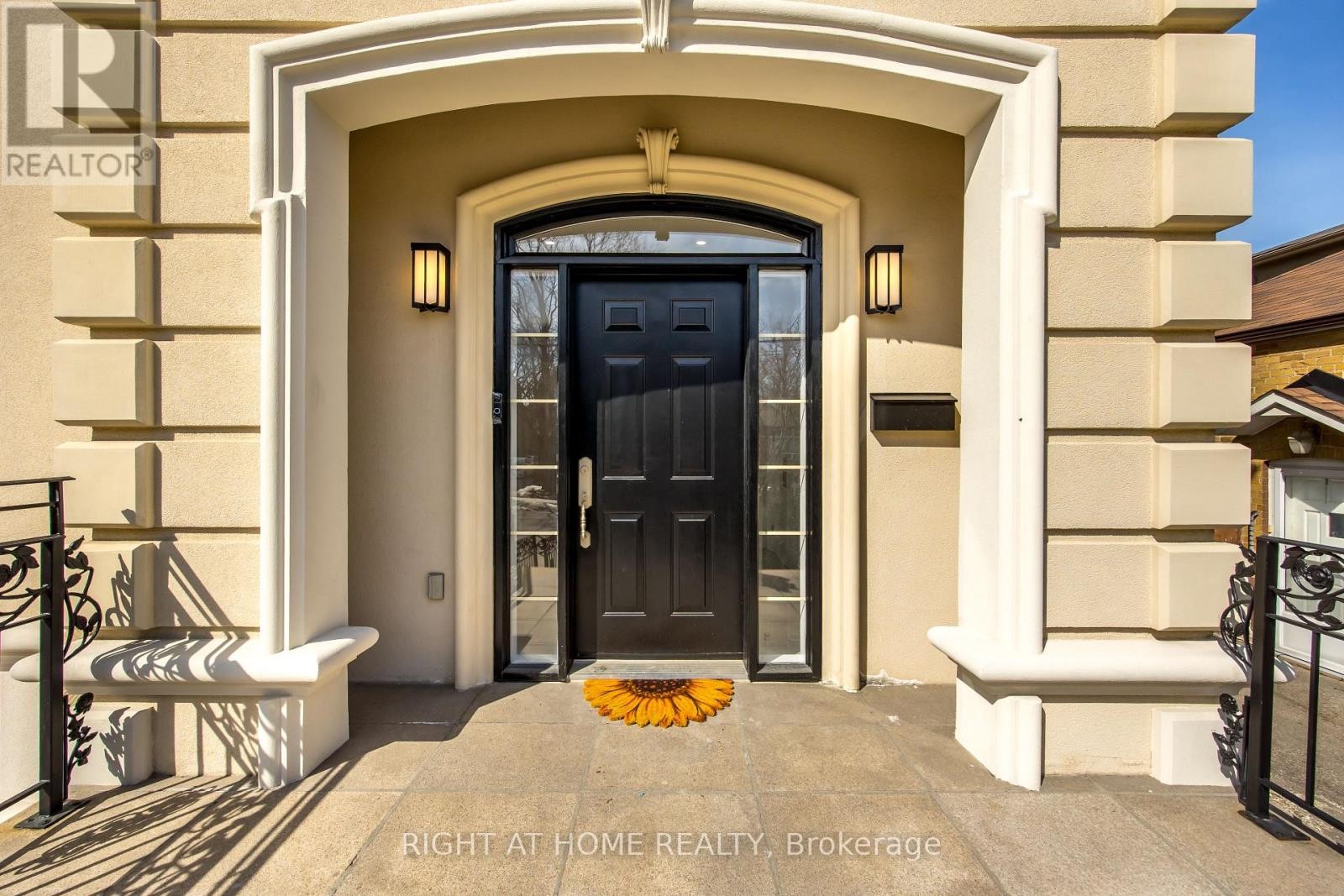
196 FLORENCE AVENUE
Toronto (Lansing-Westgate), Ontario
Listing # C12233191
$2,450,000
4+2 Beds
/ 5 Baths
$2,450,000
196 FLORENCE AVENUE Toronto (Lansing-Westgate), Ontario
Listing # C12233191
4+2 Beds
/ 5 Baths
Like a New House! Young Age House & Completely Renovated!!! Beautiful And Executive 4+2 Detached Home in The Desirable Lansing-Westgate Neighborhood of Toronto. Popular Transitional (Between Classic & Modern) House. Large Windows and Skylight Make This Home Filled with Natural Light. 10 Ft. Ceiling on Main Floor & 9 Ft Ceiling 2nd Floor. Hardwood Floors on Main & Second Floor. Newly Painted. New High Quality Big Kitchen, Over Size Centre Island, New Tile Floor, New Stainless-Steel Appliances. Completely New Bathrooms, Powder Room, & Laundry Room. Primary Bedroom W/ Large 2 Walk-In Closets. New Lightening (Inside and Outside), High Efficiency New Spotlights. Sprinkler. New Curtains. New Composite Material Big Deck (No Need for Maintenance).New Sod, New Fences. Spacious Family Room, New Wall Units, Shelves and Gas Fireplace. Finished Basement W/ Large Walk Out to Backyard. Furnace And AC Has Extra 5 Years Guaranties. Excellent Location! Close to All Amenities. Yonge / Sheppard Subway Station, Public Transit, Shopping, Restaurants, Great Public / Catholic Schools and Easy Access to Hwy 401. (id:7526)
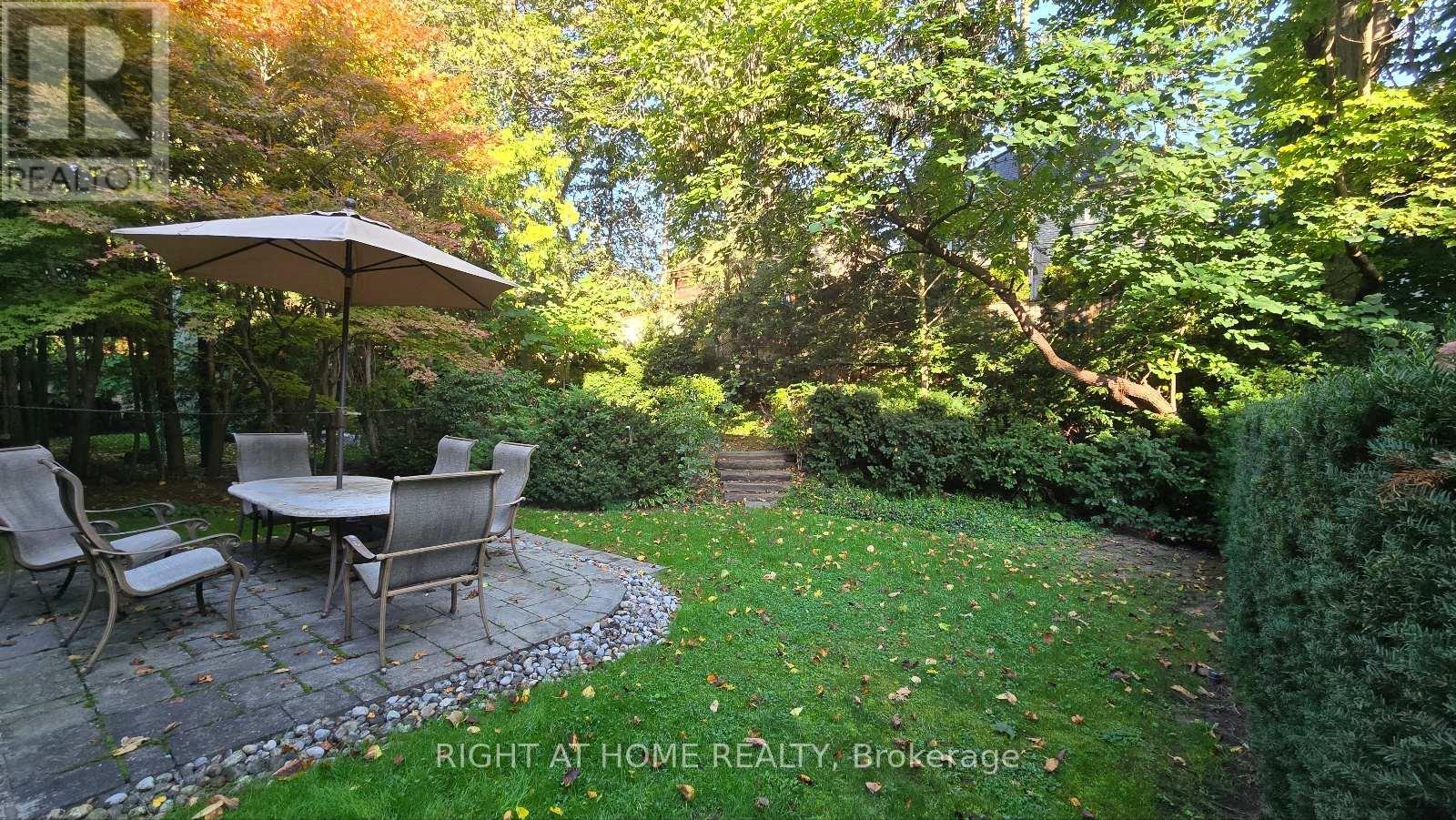
236 YORK MILLS ROAD
Toronto (St. Andrew-Windfields), Ontario
Listing # C12015790
$2,490,000
4+1 Beds
/ 4 Baths
$2,490,000
236 YORK MILLS ROAD Toronto (St. Andrew-Windfields), Ontario
Listing # C12015790
4+1 Beds
/ 4 Baths
Urban oasis with quick access to shopping; over 3000 sqft of living space including more than 900 sqft of walkout basement. Exquisite ravine/garden/backyard to enjoy and entertain. Private dining room with large kitchen; large entertaining space for living room; Oak hardwood on first and second floors; 2024 new Frigidaire Gallery appliances; 2024 New Lennox A/C; 2024 New Humidifier; Renovated basement flooring; 2024 new Benjamin Moore painting throughout. Excellent School Area - Owen PS, St Andrew's MS, York Mills CI. (id:7526)
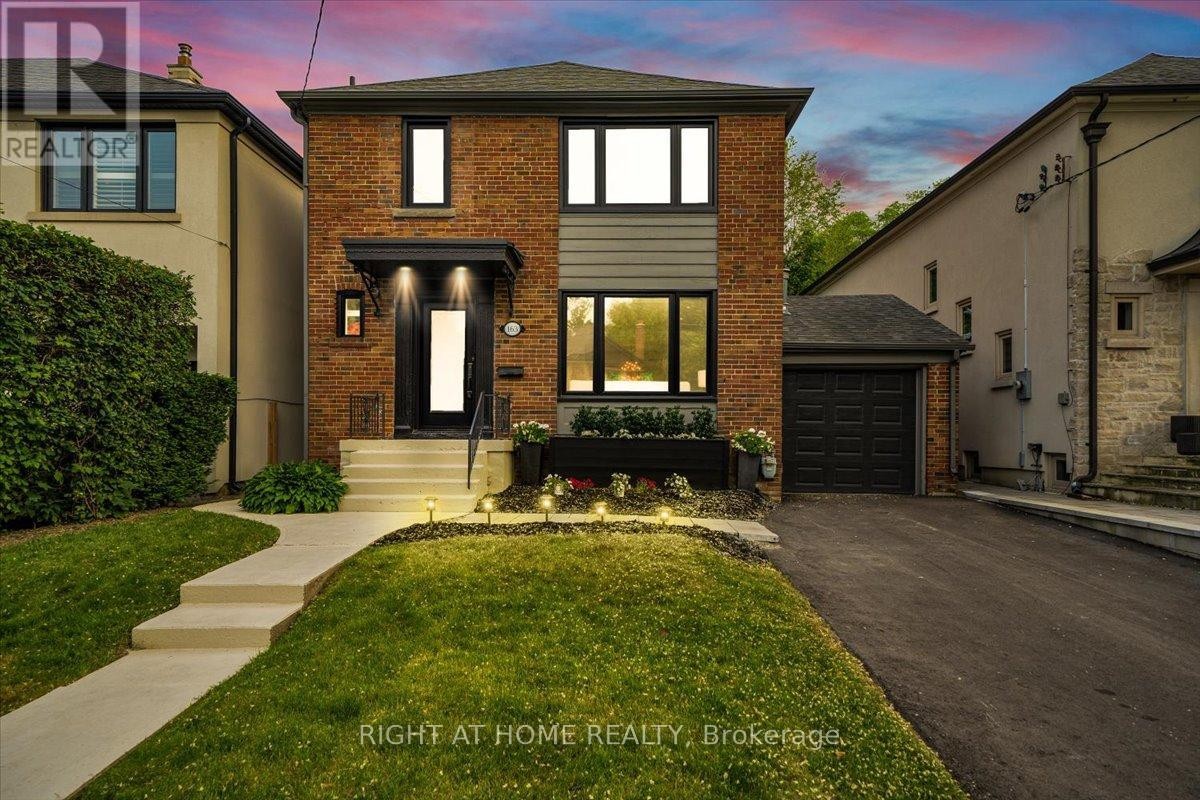
163 AVA ROAD
Toronto (Humewood-Cedarvale), Ontario
Listing # C12239781
$2,495,000
3+1 Beds
/ 3 Baths
$2,495,000
163 AVA ROAD Toronto (Humewood-Cedarvale), Ontario
Listing # C12239781
3+1 Beds
/ 3 Baths
Nestled in the heart of coveted Cedarvale, this well-maintained home sits on a truly rare 38.5 x 139 ft south-facing lot offering exceptional space, sunlight, and potential in one of Torontos most sought-after family neighbourhoods.The main floor features a traditional layout with elegant, spacious living and dining rooms that are ideal for both daily living and entertaining. A main-floor powder room adds convenience, while large windows provide natural light and a clear view of the expansive south-facing backyard a tranquil and private space with endless opportunity for outdoor living, gardening, or future landscaping.Upstairs, you'll find three generously sized bedrooms. The finished lower level offers incredible versatility with a separate side entrance, a full bedroom with windows, a large recreation space, and a full bathroom ideal as a private home office, guest suite, or income-generating apartment. A single car garage and private driveway with parking for two (in total 3) vehicles complete the exterior offerings a rare and valuable feature in the city. Enjoy the very best of Cedarvale living, with walking distance to top-rated public and private schools, including Cedarvale Community School, Forest Hill Collegiate Institute, Robbins Hebrew Academy, and Leo Baeck Day School. You're also steps from Cedarvale Park and Ravine, and just minutes to Eglinton West and St. Clair West subway stations, the upcoming Cedarvale LRT, shops, restaurants, Allen Road, and major highways all in a warm, family-oriented community.This is a rare opportunity to own a 3-bedroom family home with flexible lower-level potential on one of Cedarvales most desirable and oversized south-facing lots (id:7526)

608 - 447 WALMER ROAD
Toronto (Forest Hill South), Ontario
Listing # C12109083
$2,499,900
2+1 Beds
/ 4 Baths
$2,499,900
608 - 447 WALMER ROAD Toronto (Forest Hill South), Ontario
Listing # C12109083
2+1 Beds
/ 4 Baths
Exquisite Corner Suite with Complete Renovation!Welcome to a stunning showcase of luxury and sophistication in this meticulously renovated 2-bedroom + office corner suite. Spanning approximately 2,170 sq.ft., this contemporary residence is a masterclass in innovative design and craftsmanship. The gourmet kitchen, reminiscent of a grand estate, features a breathtaking waterfall island that seats four and is equipped with top-of-the-line Miele and Bosch appliances.Step inside and be immediately captivated by the natural light flooding the living room, offering serene South-East exposure. The family room, complete with a cozy fireplace, and the separate dining room, which comfortably seats 16 guests, are perfect for hosting elegant gatherings. This unique property combines two units into one, providing ample space and convenience with two parking spots right by the elevator and two lockers.Indulge in spa-like bathrooms that offer a slice of paradise. The entire suite is illuminated with LED lights, including floating furniture details, pot lights, and accent walls, creating a warm and inviting ambiance. Truly inviting and home-size, this prime corner residence will accommodate all you desire, making a transition from home to condominium a breeze. Discerning buyers, empty nesters, and urban professionals will love this wonderfully proportioned open-concept 2-bedroom suite with a family room and office. The prime location, just minutes from the prestigious neighborhoods of Yorkville, Forest Hill, and Yonge & St. Clair, and steps away from the subway station, ensures urban living at its finest. WATCH THE VIDEO TOUR! (id:7526)
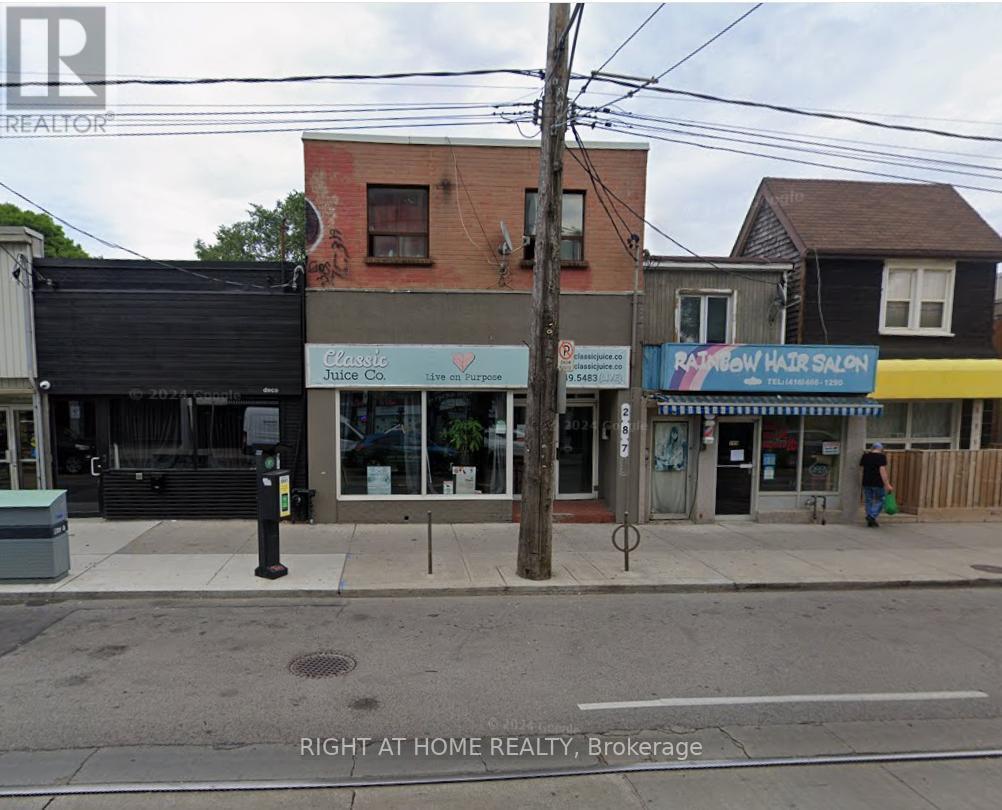
287 COXWELL AVENUE
Toronto (Woodbine Corridor), Ontario
Listing # E12199207
$2,500,000
$2,500,000
287 COXWELL AVENUE Toronto (Woodbine Corridor), Ontario
Listing # E12199207
Calling All Investors! Outstanding Investment Opportunity in a High-Demand Toronto Location. This well-situated, mixed-use property is located in one of Toronto's most sought-after neighborhoods, just steps from vibrant Gerrard Street. The property features a Juice Bar store on the main floor. Above, you'll find three self-contained residential units, each with private entrances, offering excellent income potential and flexibility for future use or redevelopment. Situated adjacent to a high traffic No Frills supermarket, Dollarama, and a host of other essential amenities, this location ensures constant pedestrian flow and high visibility. Public transit is incredibly convenient with TTC at your doorstep and just a short walk to Coxwell Subway Station. Plus, ample parking is available at the rear of the property, an increasingly rare find in the city. Whether you're looking to expand your real estate portfolio or searching for a high-yield, low-maintenance income property in a prime urban location, this is an opportunity you don't want to miss. (id:7526)
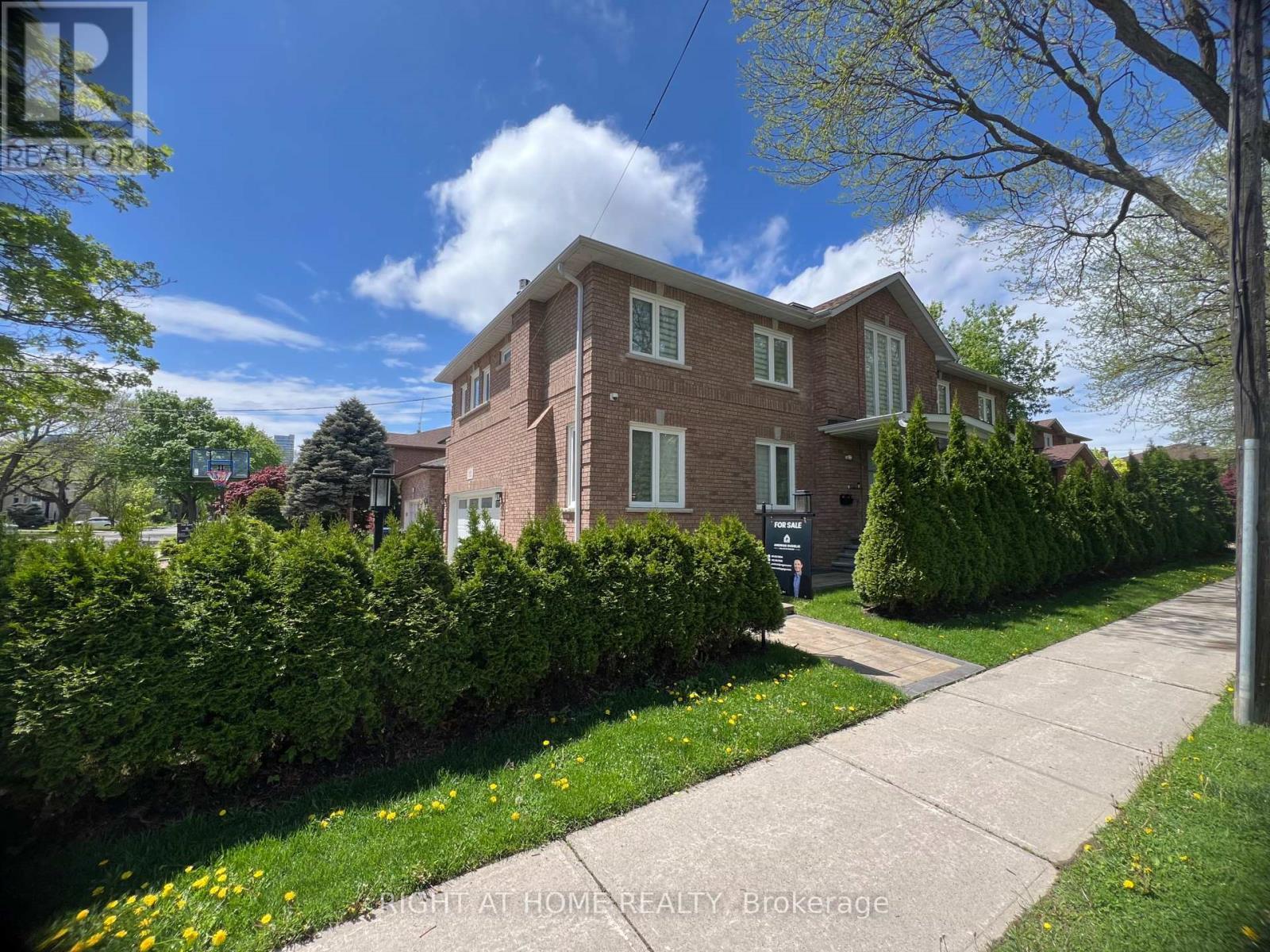
152 HOLMES AVENUE
Toronto (Willowdale East), Ontario
Listing # C12153026
$2,580,000
4+2 Beds
/ 6 Baths
$2,580,000
152 HOLMES AVENUE Toronto (Willowdale East), Ontario
Listing # C12153026
4+2 Beds
/ 6 Baths
Beautifully Renovated Two-Storey Detached Home in a highly desirable Earl Haig school district. With four spacious bedrooms, four bathrooms, and a fully finished basement with a separate apartment, this home is perfect for families, multi-generational living, or potential rental income. The Main Floor features gleaming white oak flooring, high baseboards, and a bright living room with a gas fireplace. The heart of this home is the exquisite chef's kitchen. It features Thermador appliances, quartz countertops with a waterfall edge, two sinks for added convenience and multi-tasking. There is ample storage for all your culinary essentials. The centre island is showcasing a stunning granite countertop. A beautiful white marble herringbone backsplash adds a touch of sophistication. The open breakfast area includes a built-in entertainment unit and a sliding door to the outdoor patio. A cozy family room has a second fireplace and walkout. A guest washroom with a shower and a bedroom/office complete the main floor. The primary bedroom has built-ins and an office nook; it is generously sized and offers a spa-like five-piece ensuite with a skylight. The second bedroom features a four-piece ensuite, built-ins, and a walk-in closet, while the third bedroom offers a three-piece ensuite with built-ins. The fourth bedroom has a three-piece ensuite and closet. A laundry room with an LG washer & dryer, built-in organizers, and a fridge for convenience completes the second floor. The basement Includes a fully self-contained two-bedroom apartment with a separate entrance, kitchen, laundry, and a three-piece bathroom. It is ideal for a nanny or could generate a rental income. The basement also features a family room with a wood-burning fireplace, pantry, and ample storage. Offered for sale, adjacent property at 150 Holmes Ave MLS #C12114690 (id:7526)
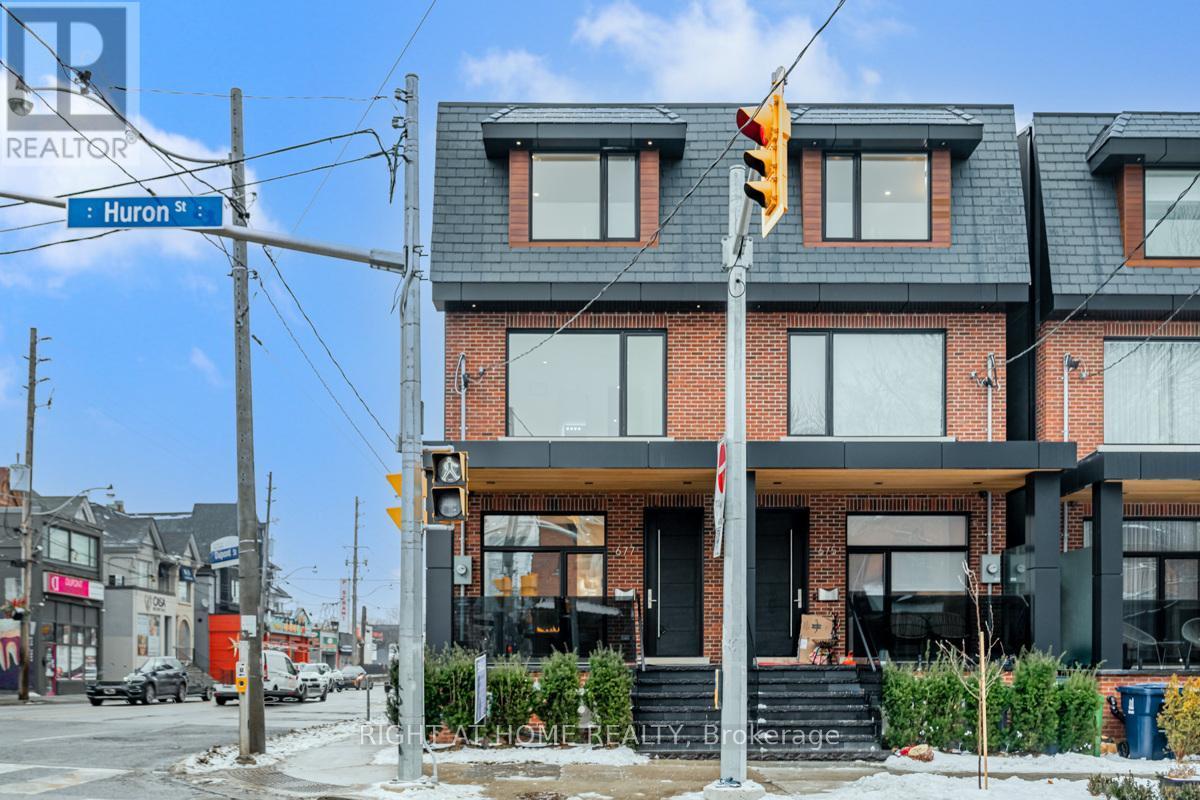
677 HURON STREET
Toronto (Annex), Ontario
Listing # C12146457
$2,588,888
3+1 Beds
/ 5 Baths
$2,588,888
677 HURON STREET Toronto (Annex), Ontario
Listing # C12146457
3+1 Beds
/ 5 Baths
Luxurious Executive Residence in the Heart of the Annex. Welcome to an exceptional residence that defines sophisticated urban living. Nestled in the prestigious Annex neighborhood, this stunning home offers over 2,780 sq. ft. of impeccably designed space, where every detail reflects top-tier craftsmanship and luxury finishes. Boasting 9-foot ceilings on all levels, radiant heated floors on the main and lower levels, and a state-of-the-art temperature-controlled wine room, this home is a masterpiece of modern comfort. The European-inspired kitchen features premium appliances and sleek contemporary design, perfect for the discerning chef. The third-level primary suite is a private retreat, complete with a spa-like ensuite, private deck, and exclusive parking all designed to elevate your lifestyle. Additional highlights include a backup electrical generator for peace of mind and cutting-edge smart-home features throughout. Perfectly located just steps from Spadina Subway Station, and a short 20-minute walk to Yorkville, you're also treated to breathtaking views of Casa Loma from the serenity of your own soaker tub. Experience unrivaled elegance, privacy, and convenience. This residence is not just a home its a statement. (id:7526)
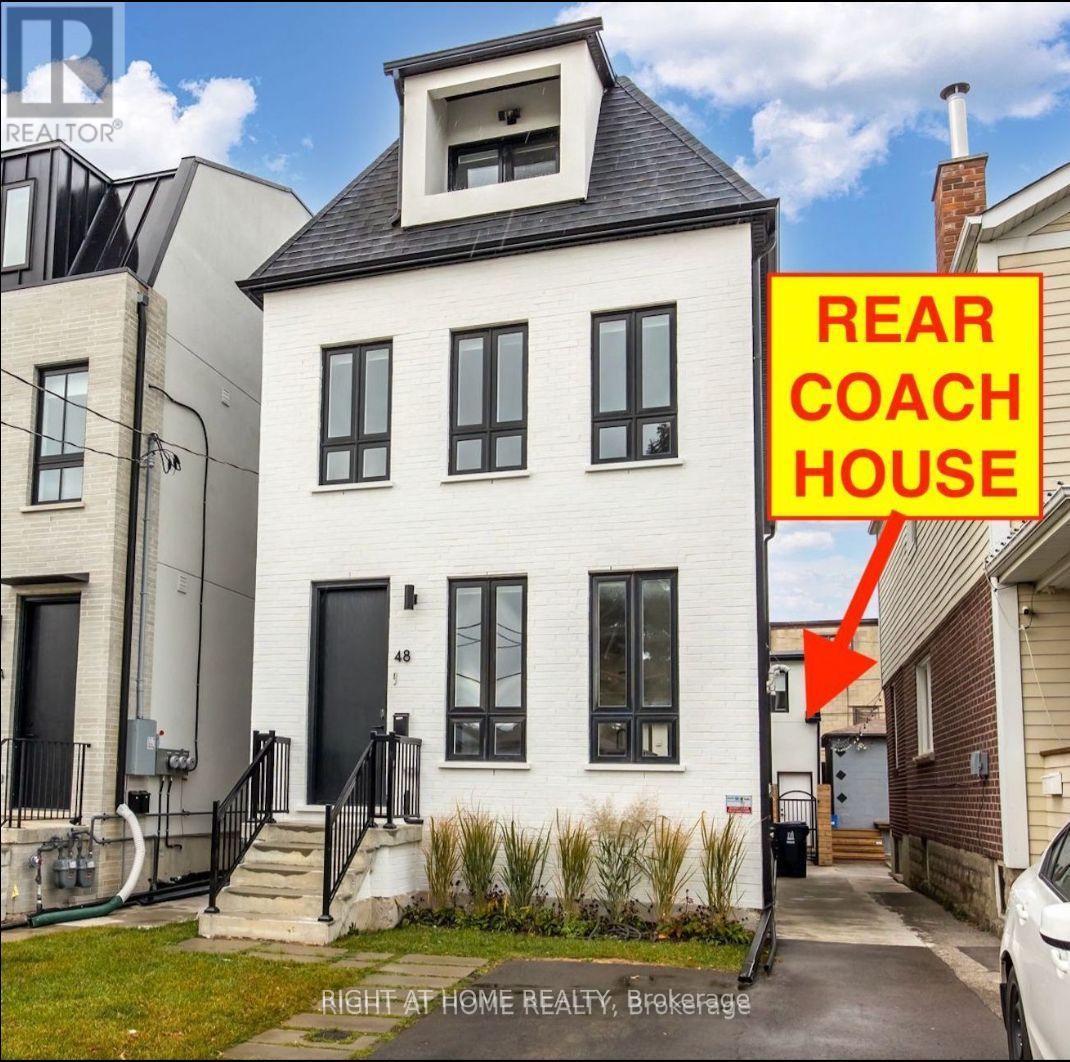
48 LANARK AVENUE
Toronto (Humewood-Cedarvale), Ontario
Listing # C12165522
$2,595,000
8+2 Beds
/ 5 Baths
$2,595,000
48 LANARK AVENUE Toronto (Humewood-Cedarvale), Ontario
Listing # C12165522
8+2 Beds
/ 5 Baths
0% loan up to $250,000 available. New 5-Bedroom custom home with a large 3-bedroom/2-bathroom rear coach house (laneway suite) that will supplement your income by approximately $45,000 per year. The coach house is currently leased for $3,745/month. Live in a luxury custom finished home while receiving this considerable rental income care-free. The Coach house is also ideal as an 'in-law suite' for multi-generational households, and is uniquely separated into two living spaces (one on each level) by keyed doors. The coachhouse kitchen is located on the second floor with an additional kitchen rough-in on the main floor. The primary home has a rare 5 bedrooms and 5 bathrooms, and is perfect for a large family or those looking for 4 bedrooms plus an office. Powder Room, Custom-built eat-in kitchen with floor to ceiling pantry for ample storage. Oversized Master Bedroom With tons of natural light, His and Her Custom millwork Closets, and oversized master bedroom ensuite with Free-Standing Tub, Double Vanity and an oversized glass shower. Third floor covered balcony with Private backyard, large deck and rear basement walkout. The primary home may also be retrofitted for a future basement apartment as it is separated from the main floor and is equipped with a separate exterior entrance, 2 bedrooms and a laundry/kitchen rough-in. This would allow a future owner to receive additional rental income from a large 2 bedroom basement apartment in addition to substantial rental income from the detached coach house. This home is located steps to Cedarvale Park, Leo Baeck Day School and Eglinton Station/Crosstown. Construction completed in June 2023 so it is not subject to Ontario rent increase limits. Speak to your mortgage broker for information on qualifying for a mortgage using supplemental rental income from secondary suites. (id:7526)
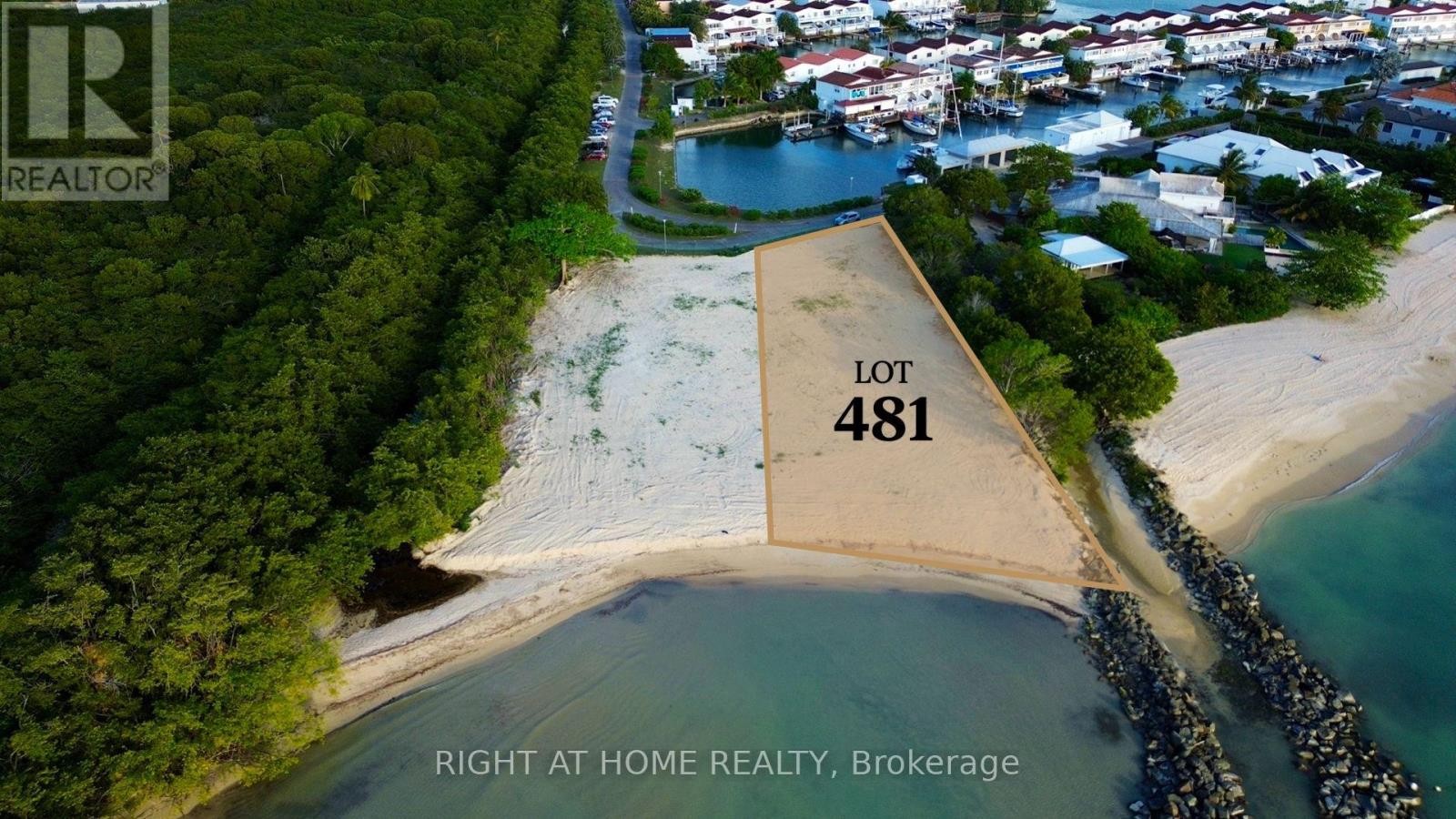
LOT 481 JOLLY HARBOR VALLEY
Antigua, Ontario
Listing # X12248523
$2,600,000
$2,600,000
LOT 481 JOLLY HARBOR VALLEY Antigua, Ontario
Listing # X12248523
Build your own slice of paradise in the Antigua & Barbuda in the Caribbean. Look no further than this pristine beachfront vacant lot in Jolly Harbour, Antigua. Its positioning, guarantees you breathtaking unobstructed sunsets every day of the year. Spanning approximately 1/3 of an acre (14,400 sq ft) with dimensions of 80ft wide by 180ft deep, this rare gem offers the perfect canvas for your coastal retreat. With its prime beachfront location, this lot presents a unique opportunity to create your dream home in one of the most sought-after, safe-gated communities in Antigua.Completely cleared and ready for development, this lot is one of the only West- facing beachfront parcels available in Jolly Harbour. And with the bonus of a deeded private boathouse, you'll have direct access to the Caribbean Sea, perfect for exploring nearby islands and hidden gems. (id:7526)
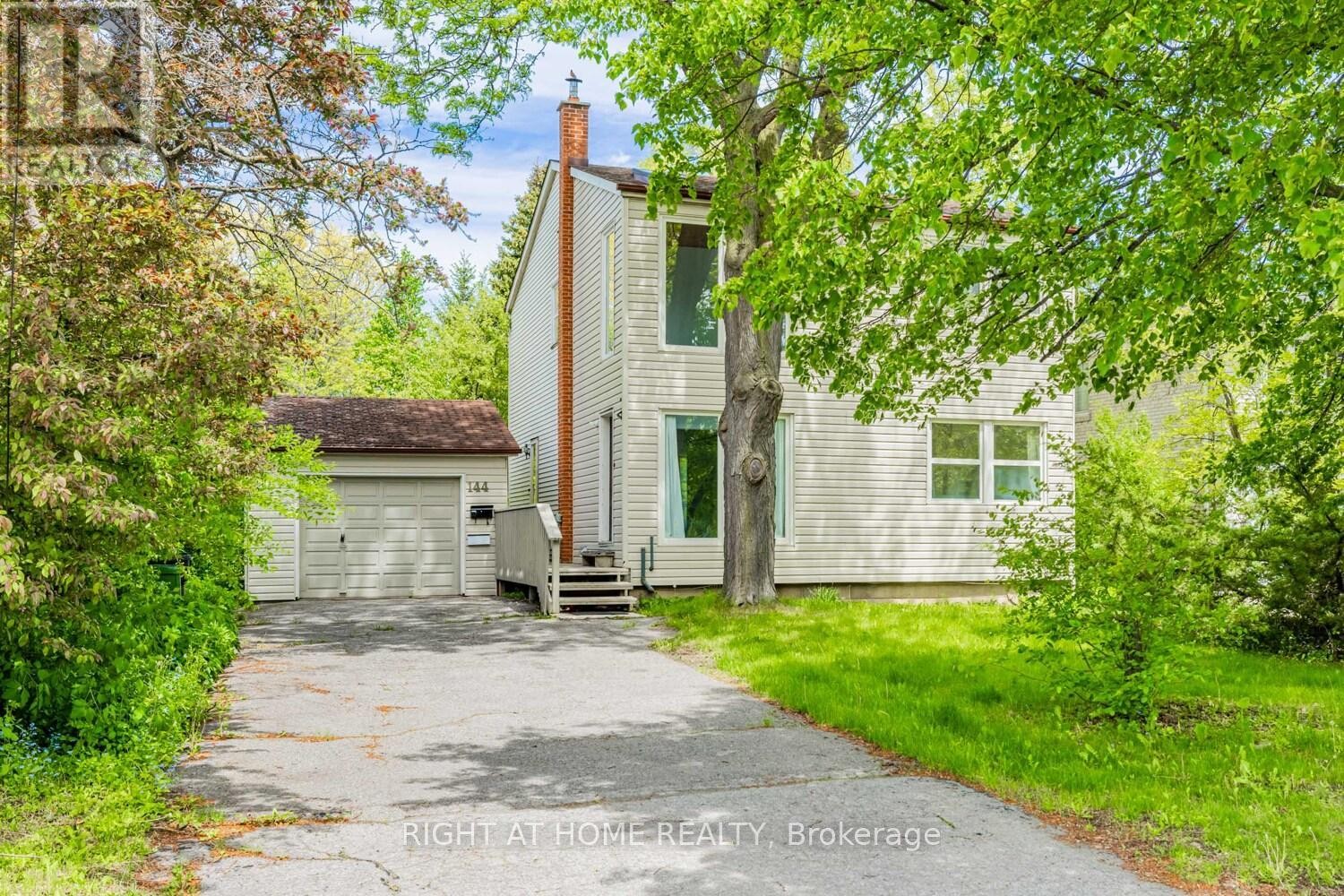
144 WEDGEWOOD DRIVE
Toronto (Newtonbrook East), Ontario
Listing # C12143089
$2,600,000
4+1 Beds
/ 3 Baths
$2,600,000
144 WEDGEWOOD DRIVE Toronto (Newtonbrook East), Ontario
Listing # C12143089
4+1 Beds
/ 3 Baths
Wedgewood Park Beauty overlooking the Wedgewood Park tennis courts ! from a .28 acre lot. with 4 bedrooms on the 2nd floor with a finished walk up Basement apartment or family room. Gorgeous treed lot blooming all around you!Lots of even more potential! (id:7526)
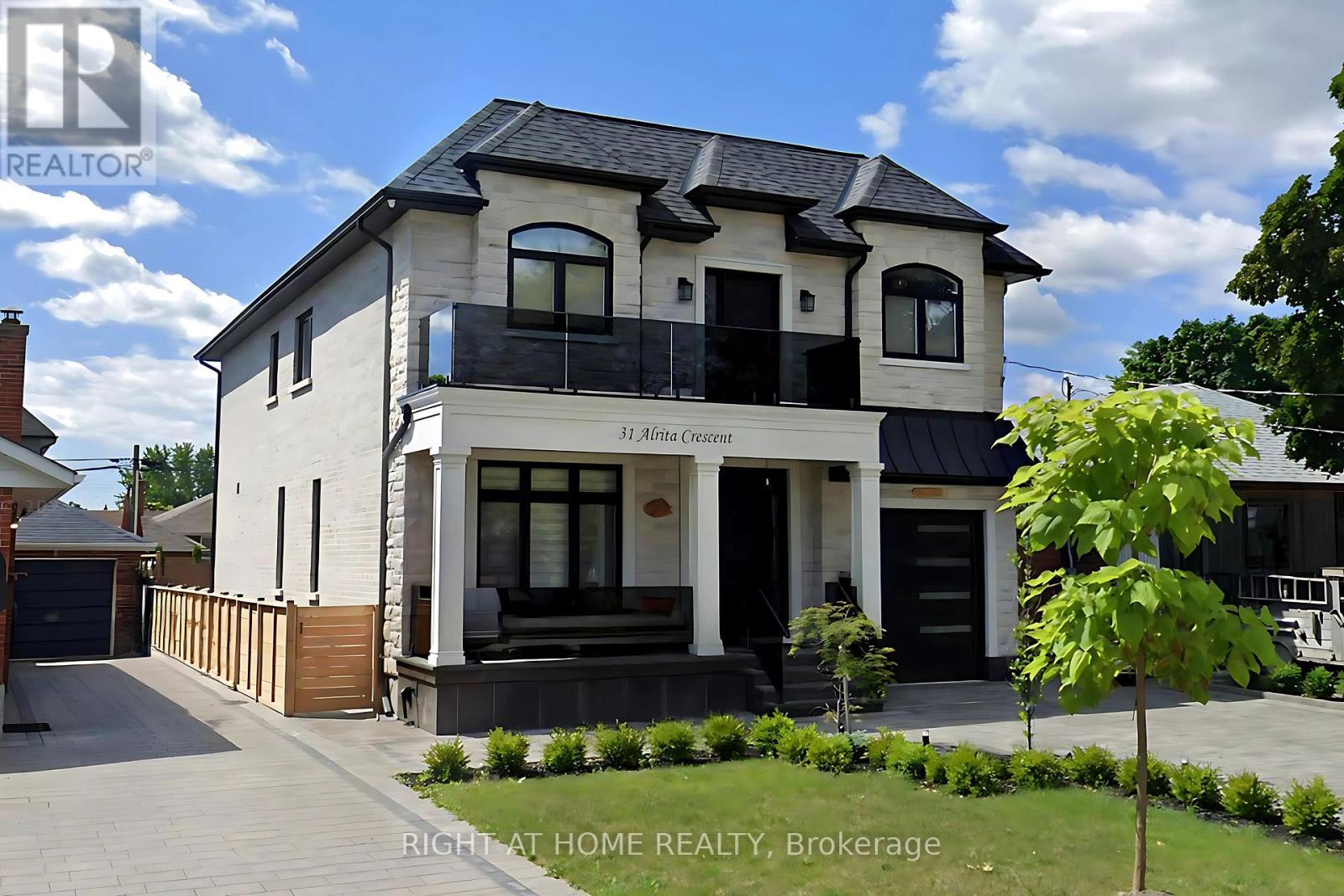
31 ALRITA CRESCENT
Toronto (Wexford-Maryvale), Ontario
Listing # E12108418
$2,699,000
4+1 Beds
/ 4 Baths
$2,699,000
31 ALRITA CRESCENT Toronto (Wexford-Maryvale), Ontario
Listing # E12108418
4+1 Beds
/ 4 Baths
Welcome to this exquisite custom-built residence, perfectly situated in the highly sought-after Wexford-Maryvale neighborhood. Showcasing superior craftsmanship, premium finishes, and a thoughtfully designed layout, this home seamlessly blends elegance and modern comfort. From soaring ceilings to advanced smart home technology, every detail has been meticulously curated for an exceptional living experience. Designed for both families and entertainers, this masterpiece features heated flooring in all bathrooms, programmable lighting controls, and an array of high-end upgrades. Please refer to the feature sheet for a comprehensive list of this home's outstanding amenities. (id:7526)
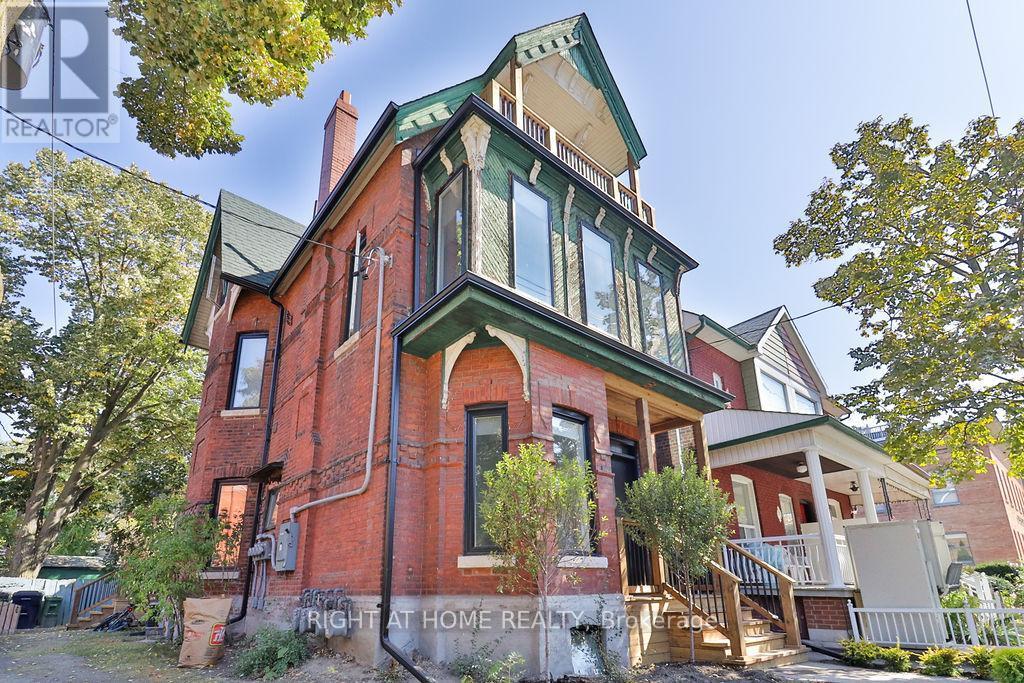
45 BROCK AVENUE
Toronto (Roncesvalles), Ontario
Listing # W12094524
$2,899,999
7 Beds
/ 5 Baths
$2,899,999
45 BROCK AVENUE Toronto (Roncesvalles), Ontario
Listing # W12094524
7 Beds
/ 5 Baths
Welcome to 45 Brock Avenue, an iconic Victorian residence in the heart of South Parkdale, thoughtfully reimagined into four newly renovated (2023) self-contained apartments. This stunning detached 3-storey property blends historic charm with modern functionality, offering over 2,500 sq. ft. of meticulously designed living space. Generating $129,300 in gross annual income, each unit is individually metered for hydro and gas, with water costs shared. The property features bright, spacious interiors with soaring ceilings, private laundry in select units, and contemporary finishes throughout. Located steps from Queen Street West, public transit, parks, vibrant shops, and dining options, this is a rare opportunity for investors or multi-generational families seeking both lifestyle and income potential in one of Toronto's most dynamic neighbourhoods. (id:7526)
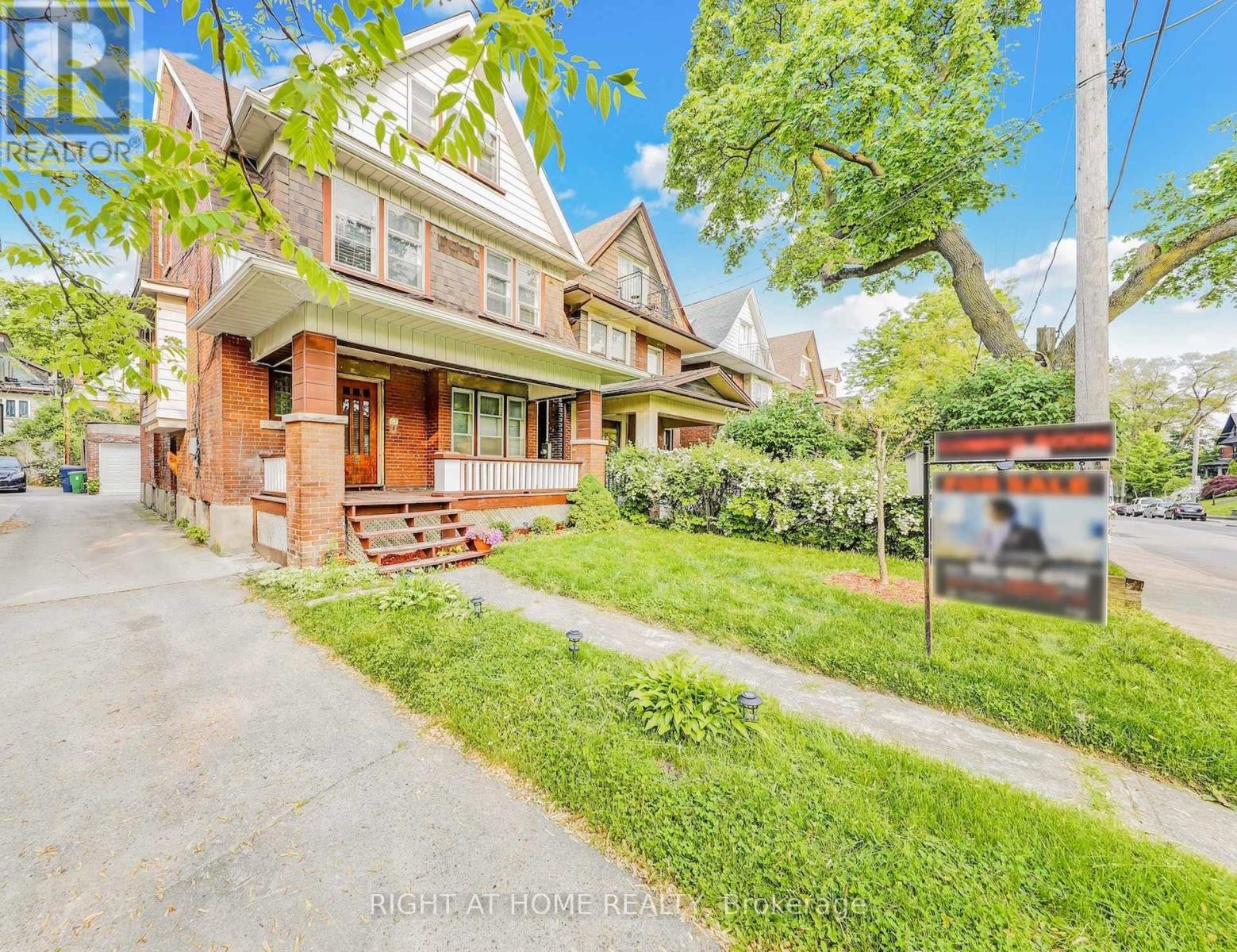
67 OAKWOOD AVENUE
Toronto (Wychwood), Ontario
Listing # C12200735
$2,900,000
5+1 Beds
/ 3 Baths
$2,900,000
67 OAKWOOD AVENUE Toronto (Wychwood), Ontario
Listing # C12200735
5+1 Beds
/ 3 Baths
Exquisite Triplex Opportunity in Wychwood/Corso Italia/Regal Heights. Rarely offered! This spacious & versatile 5+1 bedrm,3-kitchen, 3-bathrm triplex sits on a tree-lined street in one of Toronto's most sought-after communities.With stunning original character, thoughtful & exceptional income potential, this detached home is perfect for investors, renovators, or large families seeking flexible living space. Key Features-Craftsman-style foyer w/crown moulding, wainscoting, coffered ceiling, & hardwood floors. Formal living rm w/detailed inlaid ceiling, traditional wood-burning fireplace, & pocket doors for added privacy. Elegant dining rm w/ coffered ceiling, classic wood trim, wainscoting, & direct kitchen access. Spacious eat-in kitchen w/ abundant cabinetry & natural light, East-facing backyard w/ ample space to create your own entertaining retreat. Multi-Unit Layout- 2nd Floor: Lrg family rm w/ fireplace, 2 spacious bedrms,4-piece bathrm, & full kitchen. 3rd Floor:3 additional bedrms, 4-piece bathrm, & full kitchen, ideal for rental suites or multi-generational living. Basement: Separate entrance, 3-piece bath, bedrm, storage area, perfect for a guest suite/in-law apartment, or future rental unit. New Radiant heating system, Single-car garage, Separate entrances for privacy & rental flexibility, Original details incl. stained glass windows, crown moulding, & rich wood trim throughout. Unbeatable Location-Steps to vibrant St. Clair west shops, restaurants, cafes, & summer events. TTC at your door. Eglinton LRT, Nearby parks, gyms & top-rated schools. Perfect For:*Investors looking for rental income in a high-demand area.*Large or multi-generational families seeking flexible, functional space *Renovators wanting to customize a home full of charm & possibility. Don't miss this rare chance to own a triplex in a vibrant, family-friendly Toronto neighborhd full of community spirit & future value. This is more than a home-it's an opportunity. Home sold as is where is. (id:7526)

8-10 THISTLE DOWN BOULEVARD
Toronto (Thistletown-Beaumonde Heights), Ontario
Listing # W12214267
$2,950,000
8+7 Beds
/ 4 Baths
$2,950,000
8-10 THISTLE DOWN BOULEVARD Toronto (Thistletown-Beaumonde Heights), Ontario
Listing # W12214267
8+7 Beds
/ 4 Baths
Excellent Toronto Redevelopment Lot. 75x175 The property must be rezoned. Over 12,250 sq. ft. of redevelopment land for sale. Adjacent property was approved for 7- storey, 65 units rental building. Existing 2 Large Brick Semis with rental income Surrounded By Thistletown Plaza. Huge Price Appreciation Potential. Some proposed drawings can be shared. Properties to be sold together. Drive by the houses and do your DD regarding rezoning (id:7526)
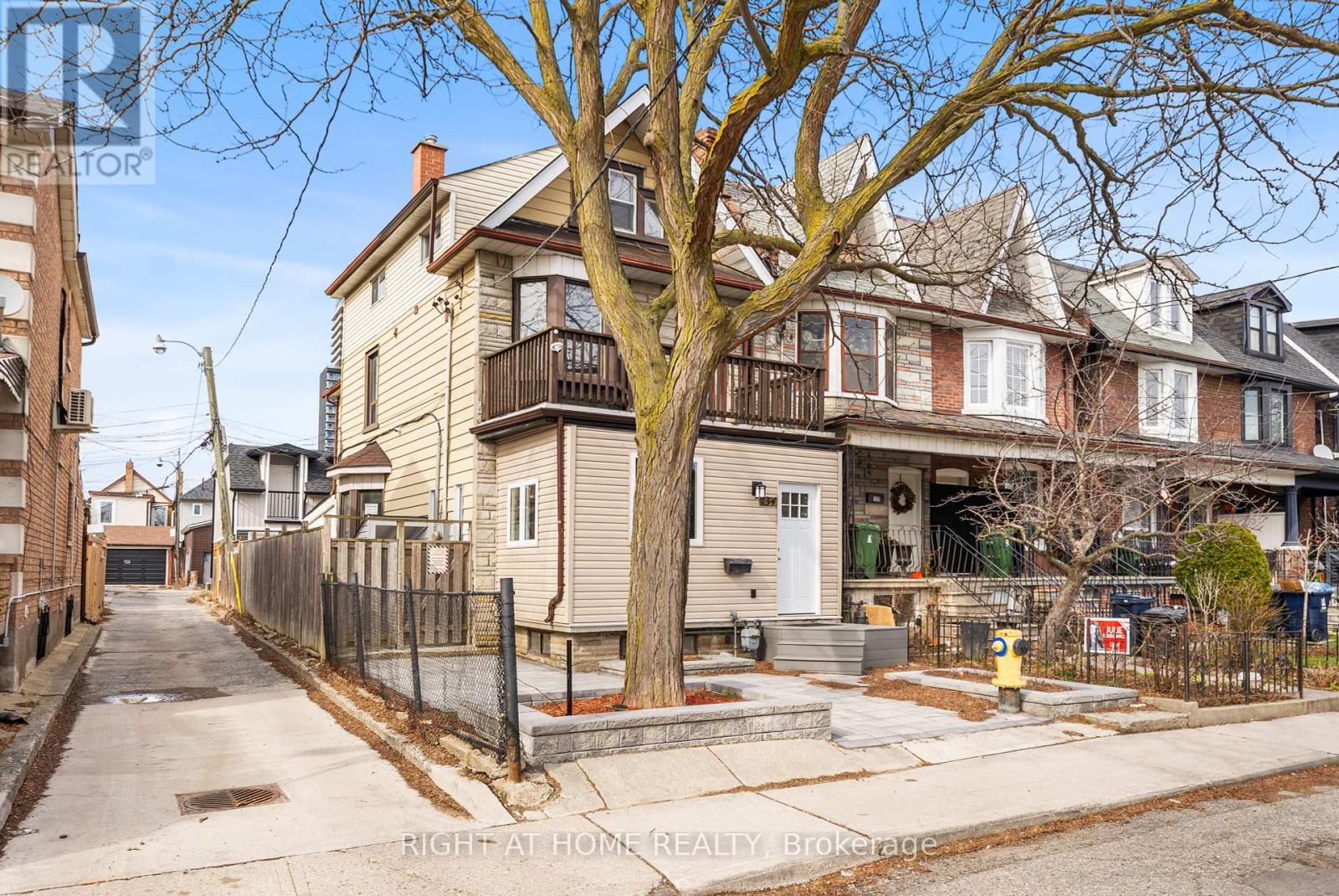
134 MILLICENT STREET
Toronto (Dovercourt-Wallace Emerson-Junction), Ontario
Listing # W12117027
$2,950,000
6+2 Beds
/ 8 Baths
$2,950,000
134 MILLICENT STREET Toronto (Dovercourt-Wallace Emerson-Junction), Ontario
Listing # W12117027
6+2 Beds
/ 8 Baths
**Rare Opportunity To Own Two Detached Homes/ Multi-generational Home For The Price Of One** This Is Your Chance To Own Two Single Detached Homes On A Spacious Corner Lot With 2 Laneways **Back House Private & Versatile** The Separate Rear Home Offers Approximately 1,200 Sq. Ft. Of Comfortable Living Space, Ideal For A Single Professional Or Couple Seeking A Vibrant And Enriched Lifestyle. It Is Easily Accessible From Three Entry Points: The Front And Two Convenient Laneways. The Upgraded, Insulated Double Garage Is A Valuable Addition, Adaptable For Multiple Uses, Such As A Home Office, Recreation Room, Hobby Space, Or A Personal Retreat. **Main House Spacious & Multi-Functional** Designed To Accommodate Multiple Families Or Generate Rental Income, This Property Provides Exceptional Flexibility. **Upper Levels** A Spacious Family Home Featuring Four Bedrooms, Including Two With Ensuite Bathrooms, While The Other Two Share A Full 4-Piece Bathroom. A Second Living Room Can Also Function As A Fifth Bedroom. **Main Floor & Basement**: Designed For Multi-Generational Living Or Investment Income, The Main Floor And Basement Can Serve As A Single Unit For A Large Family Or Be Rented Separately. The Basement Has A Private Entrance And Can Be Divided Into Two Rental Units For Additional Income. **Future Expansion Potential** With Government Approval, The Property Offers The Opportunity To Expand Further By Adding An Upper-Floor Solarium And Deck, Enhancing Both Space And Value. Don't Miss This Unique Investment Opportunity A Dual-Home Property With Income Potential And Endless Possibilities - Alarm System & Smoke Detectors Already In Place. Fantastic Investment Options! (id:7526)
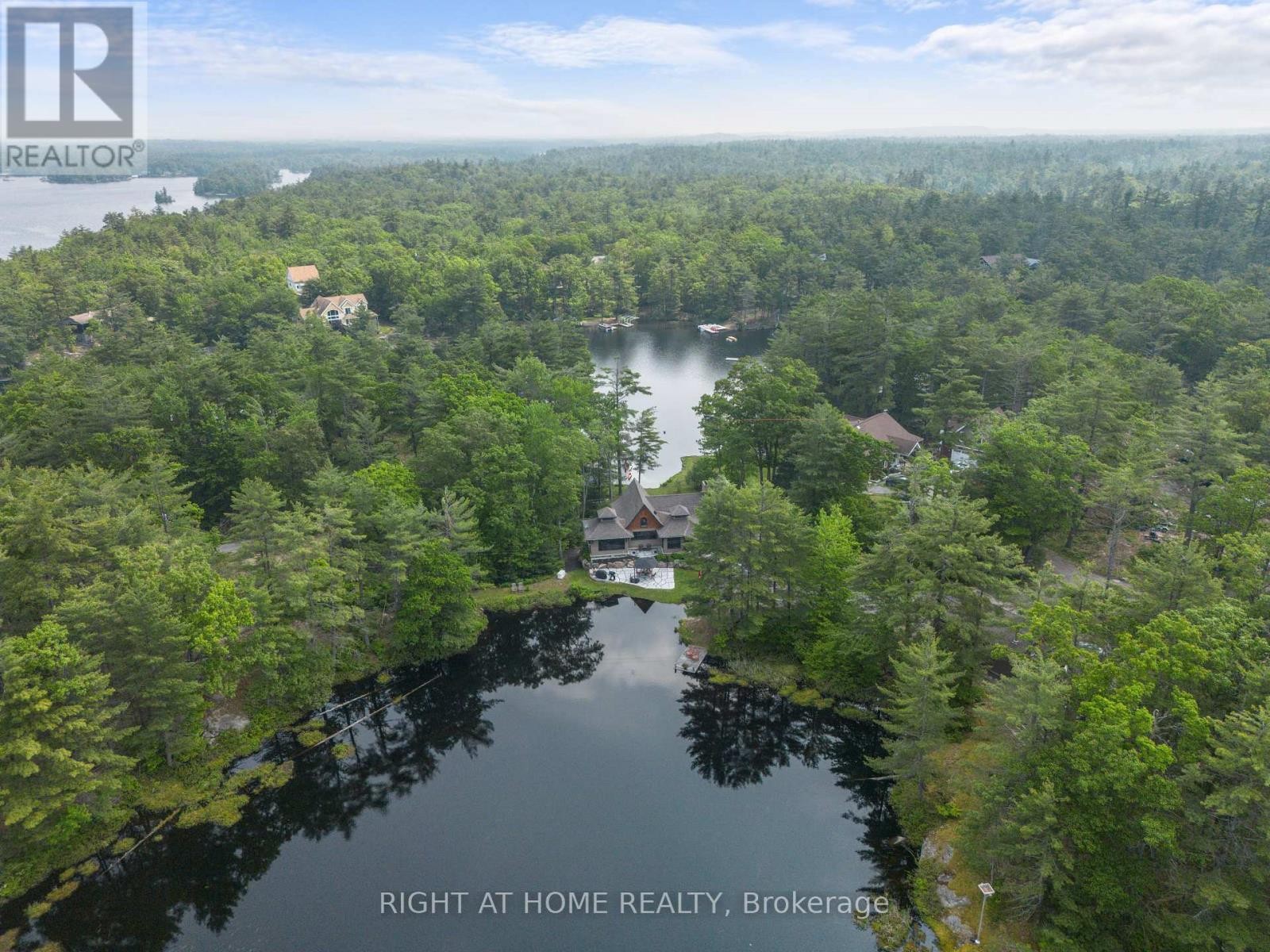
302 FIRE ROUTE 93A ROUTE
Havelock-Belmont-Methuen, Ontario
Listing # X12208624
$2,950,000
3 Beds
/ 3 Baths
$2,950,000
302 FIRE ROUTE 93A ROUTE Havelock-Belmont-Methuen, Ontario
Listing # X12208624
3 Beds
/ 3 Baths
Waterfront double sided sitting on a lush and alluring 21.25 Acres adorns a well appointed quality custom built home in 2014. Architecturally designed to blend into the surroundings. Located on magnificent Kasshabog Lake. Known for Bass, Pickerel and Muskie fishing.238 feet of privately owned waterfront .Water views from almost every room. Year round privately maintained road. Adjacent to acres of Crown Land. Close and easy access to snowmobile and ATV trails.The first thing that greets you from the laneway is a large pond that hosts numerous species of wildlife. Have dinner on the pond side patio at the edge of nature as the turtles sunbath and the sun sets. Listen to the seasonal creek rolling over rocks from the 3 season sunroom or cozy up in the fall by the gas woodstove and watch the ducks get ready to migrate.Take a walk and explore the trail along the side of pond. Walk through the trail to a second smaller pond on the property. The modern kitchen is filled with light and will inspire the chef in you. Check out the Oven! Designed for entertaining, the kitchen is the heart of the house. Walk out to stone patio on the lakeside and enjoy all the recreational activities the lake has to offer. Thoughtfully landscaped property with established perennial gardens.2 lower level bedrooms with living area and bathroom ensuring privacy for guests or family members. Main floor primary and ensuite ensure privacy and separation. Very astonishing to get this much acreage 21.25 Acres and waterfront on both sides truly a diamond. .Best of two worlds with the lakeside for fun and recreation and the pond side for relaxing and enjoying nature. Generac, Water Filtration System, Floor Warming in lower level and main floor entry, Heated Floor in primary ensuite,768 square foot garage with wood stove, Forest Management Plan,2 ponds on the property. Walk in Cold cellar ,Drilled well, Lots of parking for family and guests. 35 minutes to Lovely Lakefield. Beautiful Area (id:7526)
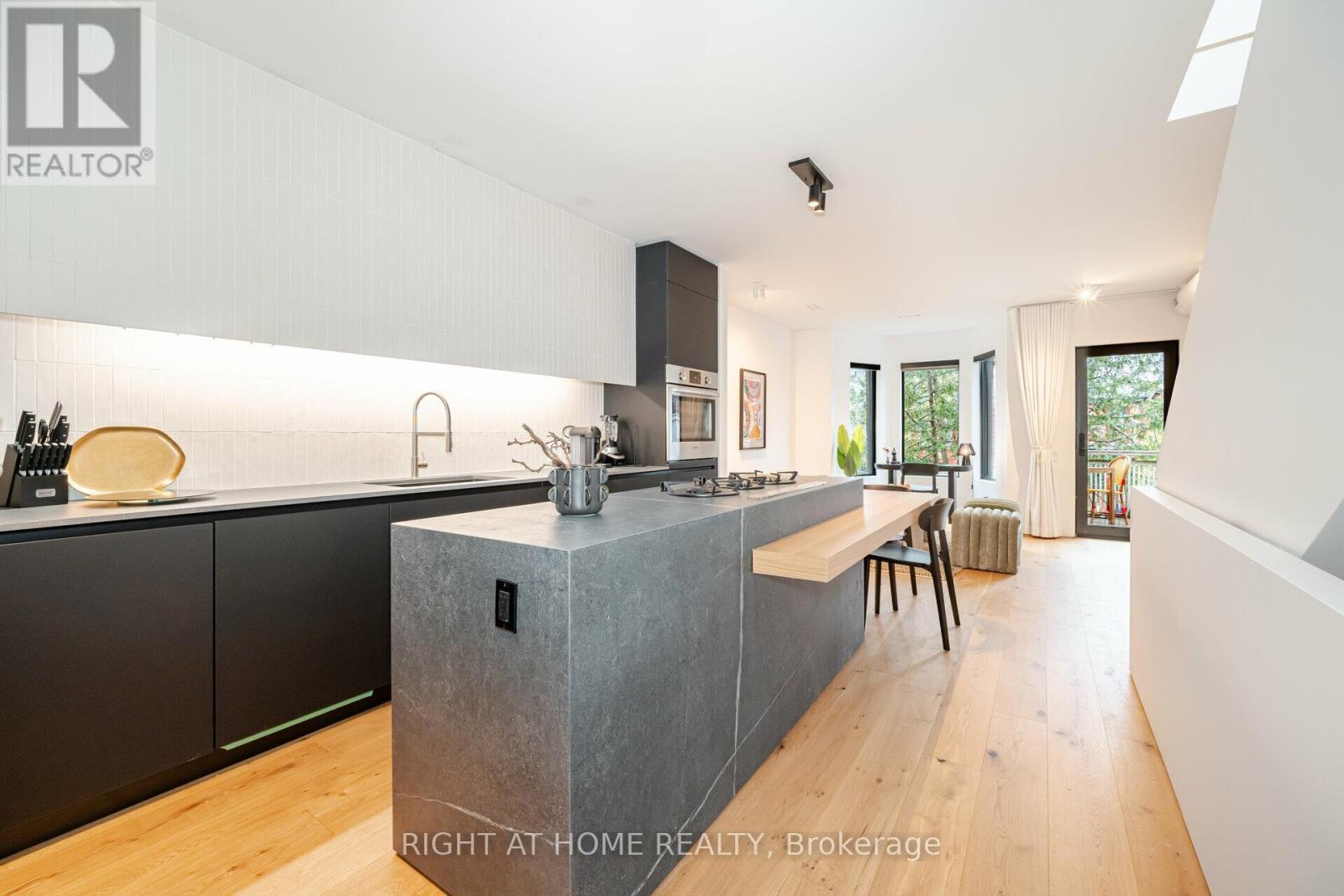
259 LISGAR STREET
Toronto (Little Portugal), Ontario
Listing # C12197548
$2,985,000
5 Beds
/ 5 Baths
$2,985,000
259 LISGAR STREET Toronto (Little Portugal), Ontario
Listing # C12197548
5 Beds
/ 5 Baths
A Masterpiece of Elegance and Modern Luxury in Prime location! This stunning semi-detached Victorian home, nestled on one of the most prestigious streets just steps from the vibrant Ossington Strip, blends timeless charm with top-tier contemporary finishes.Meticulously restored on the exterior and completely rebuilt to the studs inside, this legal duplex offers incredible flexibility and investment potential, featuring:Main Floor: 2-bedroom unit with a cozy gas fireplace and walk-out to a private backyard.Second & Third Floors: 2-bedroom unit boasting a chef-inspired Scavolini kitchen and three outdoor spaces, including a luxurious spa-like ensuite in the primary bedroom with walk-out to a spacious deck.Lower Level: Underpinned, separately accessed 1-bedroom apartment. Whether you're seeking a high-end income property or a chance to live in one unit and rent out the others. This is a rare Investment opportunity you don't want to miss. (id:7526)
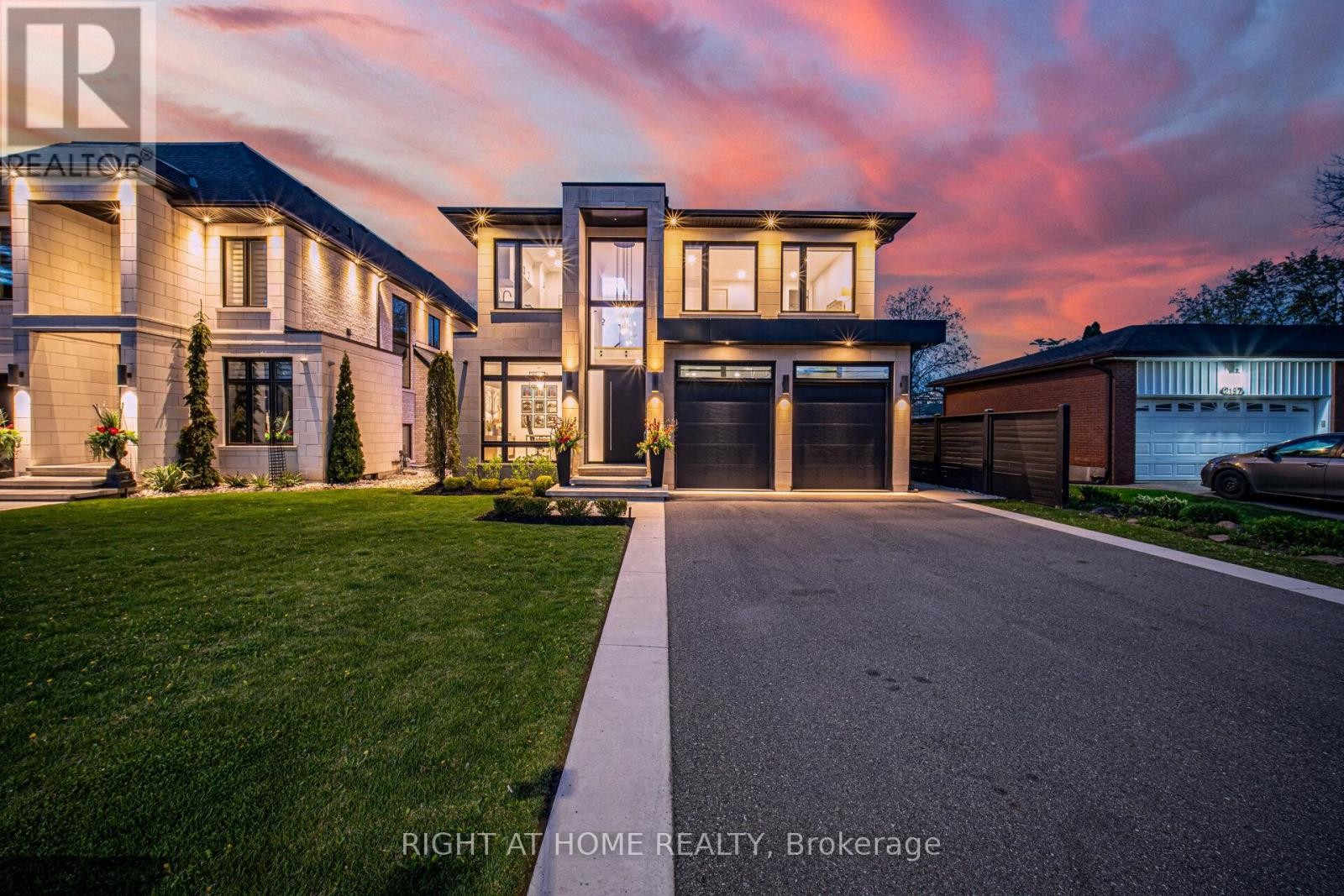
2201 FIFTH LINE W
Mississauga (Sheridan), Ontario
Listing # W12242354
$2,988,888
4+1 Beds
/ 6 Baths
$2,988,888
2201 FIFTH LINE W Mississauga (Sheridan), Ontario
Listing # W12242354
4+1 Beds
/ 6 Baths
Stunning Custom-Built Turn-Key Home No Expense SparedThis one-of-a-kind residence blends luxury design with exceptional craftsmanship. Featuring soaring 10 ceilings and a bright open-concept layout, the home is finished with custom millwork and a chefs kitchen boasting a 10' island, built-in fridge, full WOLF & Sub-Zero appliances, servery, and large walk-in pantry. Floor-to-ceiling windows and patio doors flood the space with natural light, W/O an oversized covered patio perfect for entertaining w/Gas Fireplace & BBQ.Showcasing a all-glass floating staircase and a custom floor-to-ceiling wine cellar, every detail has been thoughtfully curated. Hotel-inspired bathrooms throughout, with each bedroom offering a walk-in closet and private ensuite. The primary suite features a luxurious custom closet with island and a spa-like European bathroom with curbless glass shower.The finished basement offers high ceilings, a large rec area, additional bedroom/weight room, and full bath. A dream for car enthusiasts, the garage includes Mondial 4-post car lift, custom-height doors, large windows, and a concrete stair walkout. Outdoors, enjoy a private retreat with in-ground UV pool, concrete hardscaping, landscape lighting, and automated irrigation.This exceptional home delivers luxury, function, and unforgettable style. (id:7526)
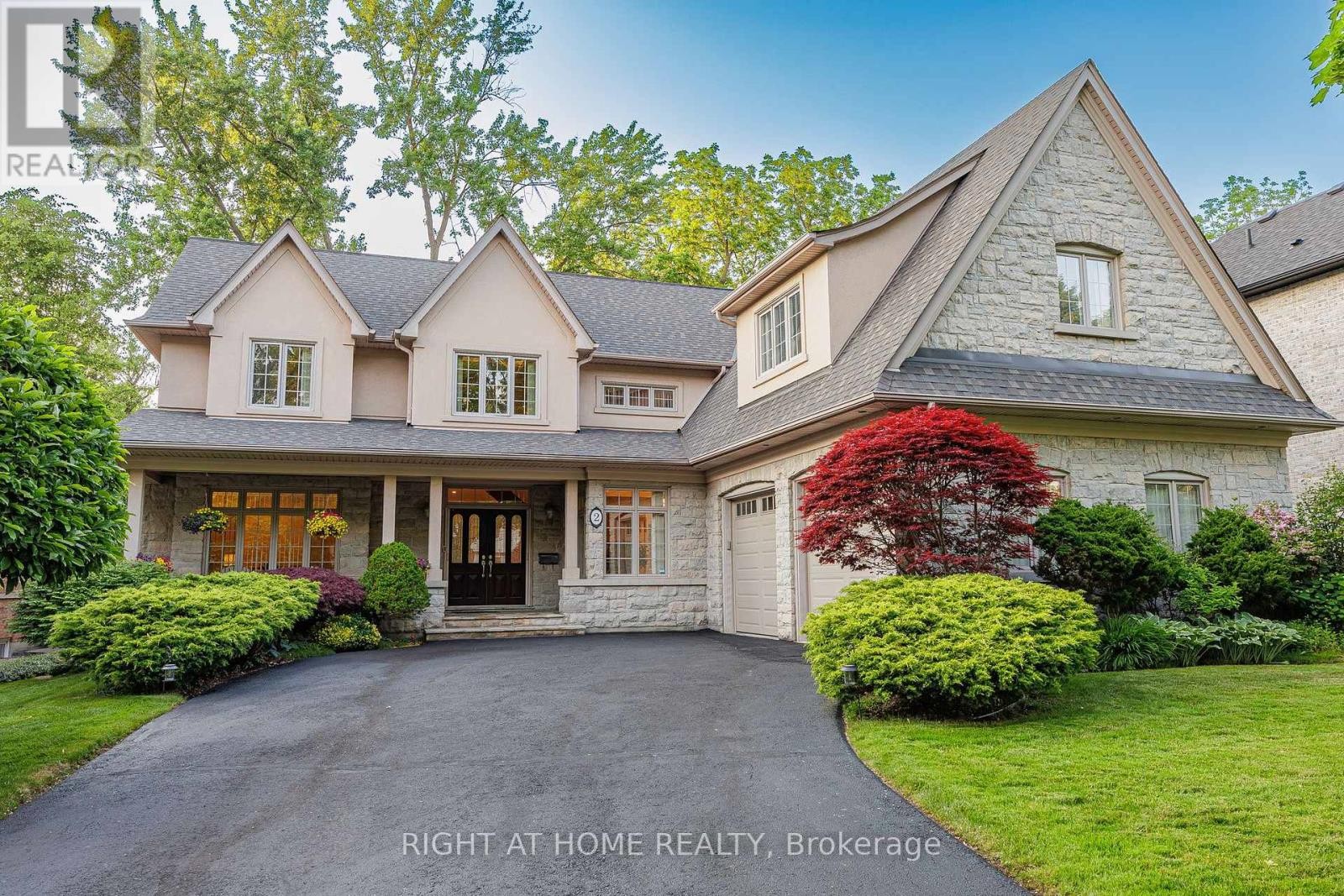
2 FAIRWAY ROAD
Toronto (Princess-Rosethorn), Ontario
Listing # W12228253
$2,990,000
4+2 Beds
/ 5 Baths
$2,990,000
2 FAIRWAY ROAD Toronto (Princess-Rosethorn), Ontario
Listing # W12228253
4+2 Beds
/ 5 Baths
Tucked away on a quiet dead-end street beside the prestigious Islington Golf Club, this well-maintained, custom-built two-storey home offers exceptional privacy and safety. Large Lot (69x150 ft) with total 8 parking spaces. Enjoy peace of mind with a fully integrated Ring smart security system. Inside, the inviting layout opens to a lush, park-like backyard oasis - perfect for relaxing or entertaining. Highlights include a beautifully renovated kitchen (2021) with walk-out to the deck and patio, a luxurious marble ensuite with whirlpool tub, Garden Lights, and a finished basement completed in 2021. The home features newer appliances(2021), a new A/C and garage door (2025), a lifetime-warranty roof shingles, and a built-in reverse-osmosis water filter for fridge water and ice. Gas line ready for BBQ/firepit on the patio, Cleaned throughout the house by professional services in 2025. Located in a highly sought-after neighbourhood just a 15-minute walk to the subway and close to top amenities, parks, and schools. (id:7526)
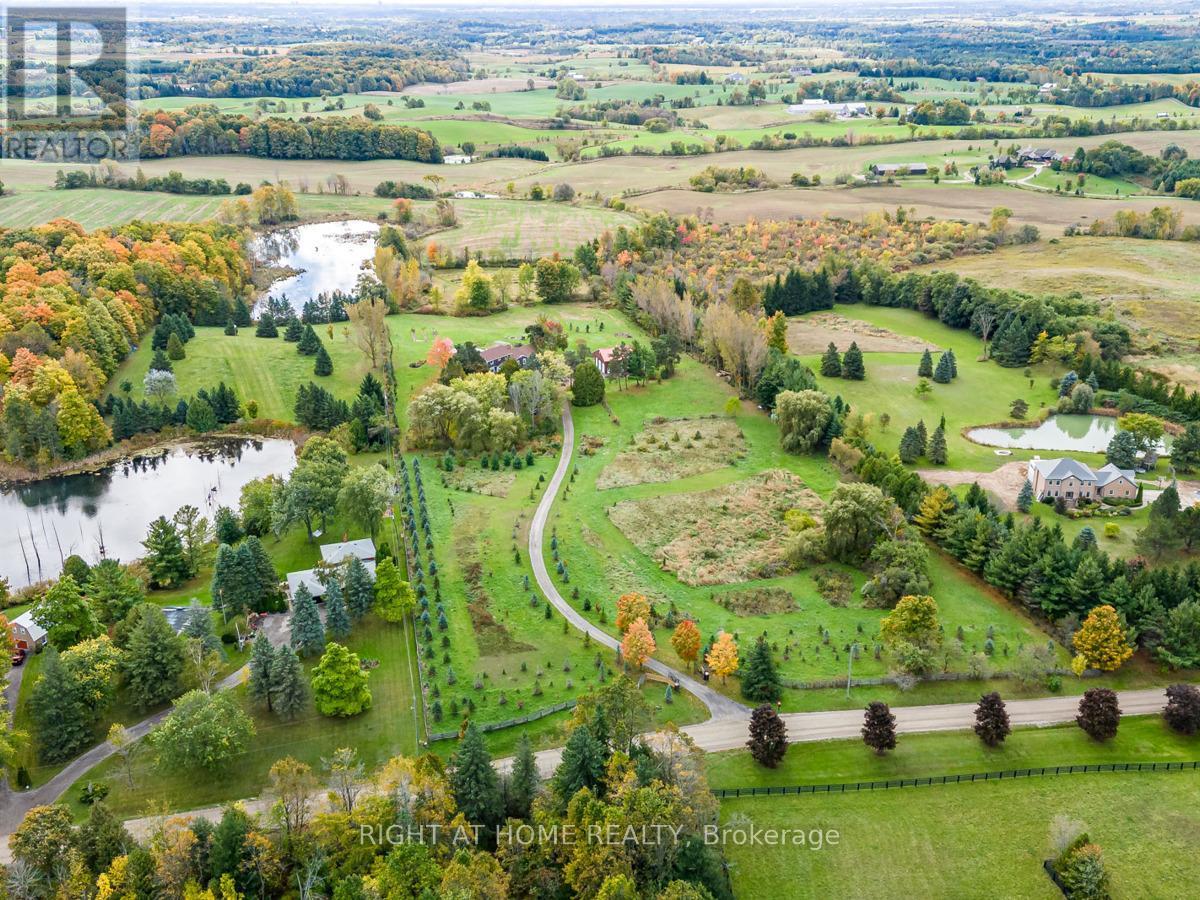
7975 18TH SIDE ROAD
King, Ontario
Listing # N12149638
$2,999,000
4+1 Beds
/ 4 Baths
$2,999,000
7975 18TH SIDE ROAD King, Ontario
Listing # N12149638
4+1 Beds
/ 4 Baths
Live in peace and comfort away from city life but within easy reach of its conveniences. This 10-acre piece of the rolling hills of the countryside is less than an hour away from downtown Toronto and 35 minutes to Pearson airport. Enjoy a quiet walk by a large pond, interrupted by nothing but birdsong. Take in the summer scenery as you relax in the swimming pool in a hot afternoon. Watch that scenery transform into the majesty of autumn and then the cold peace of winter. Above you, the stars shine crisply in the clean dark night. When you have had enough of the stars for the night, retire to the privacy of your cozy house, deep in the middle of the lot, shielded on all sides by trees. Here, this is no vacation experience; it is everyday life, all on your own property. This property has been lovingly and skillfully maintained by the owner over the years, including extensive renovations and upgrades: Front gate (2024), Barn-garage (2019), Deck (2024), Interlocking (2024), House exterior( 2023), House roof (2023), House renovation (2024), Pool liner (2024), Well submersible pump (2023), Furnace (2023), Hot water tank (2024), Water iron & UV filter (2024), Fridge & Dishwasher (2024). (id:7526)
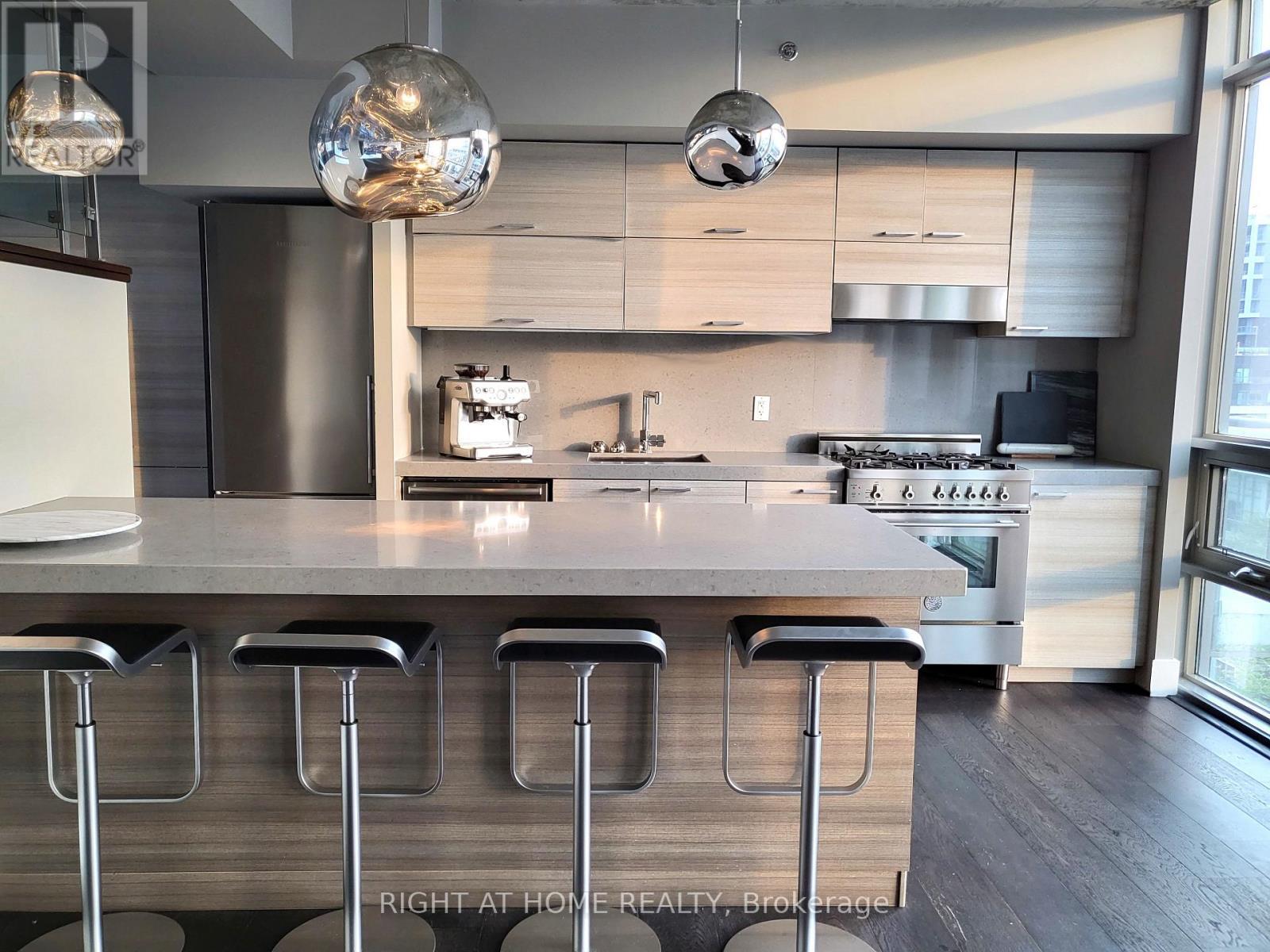
PH1027 - 55 STEWART STREET
Toronto (Waterfront Communities), Ontario
Listing # C11996178
$3,190,000
2+1 Beds
/ 3 Baths
$3,190,000
PH1027 - 55 STEWART STREET Toronto (Waterfront Communities), Ontario
Listing # C11996178
2+1 Beds
/ 3 Baths
Rare Opportunity For This One-Of-A-Kind 3-Storey Condo Unit (2713Sf) In 1 Hotel Residences. Famous For Its Rooftop Amenities, This Penthouse Has Its Own 500Sf Rooftop Patio And Gas Bbq Line. Modern Kitchen With Open Concept Main Level, Exposed Concrete Ceilings. Enjoy East And West Views With Ceiling To Floor Windows. Two Huge Bedrooms With Ensuite On The Second Floor. Located In Chique King West, Urban Convenience Is A Given. Comes With Parking & Locker. (id:7526)
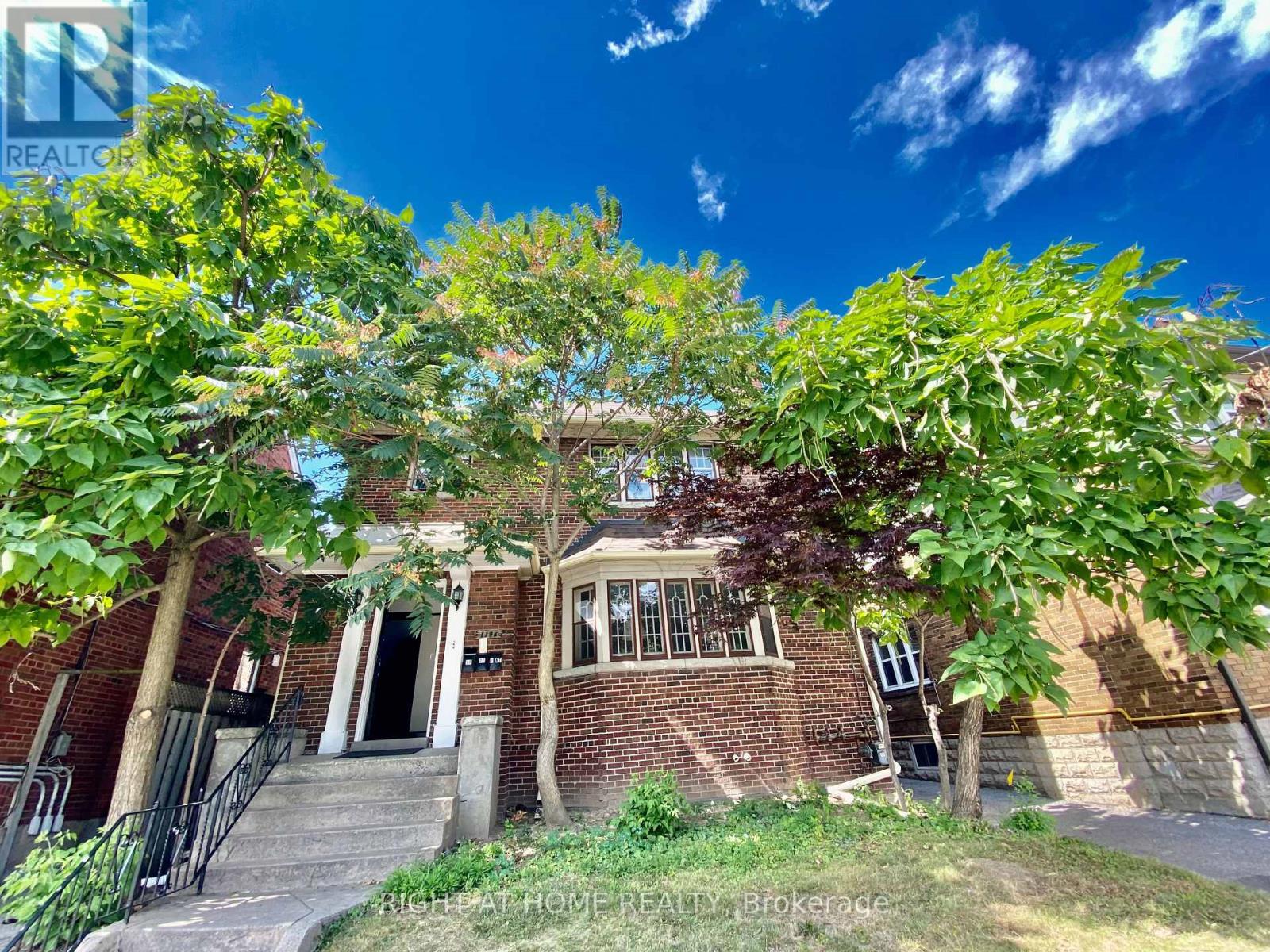
1196 AVENUE ROAD
Toronto (Lawrence Park South), Ontario
Listing # C11958083
$3,300,000
6+3 Beds
/ 3 Baths
$3,300,000
1196 AVENUE ROAD Toronto (Lawrence Park South), Ontario
Listing # C11958083
6+3 Beds
/ 3 Baths
Attention Builders and Investors! Lawrence Park South One Of Toronto's Best School Zone For Top Rank Public Primary/Secondary Schools, Top Rank Private Schools. Convenient Public Transportations. Attractive Community To New Immigrants/Families With Children. Ideal Investment Opportunity For Stable Rental Income. Great Potential For Future Development. Large 37 By 129 Foot Lot. Mutual Driveway To Backyard Parking. Property Is Well Maintained With Legal Permits. Main Floor 3Bed+1Bath+1 Kitchen + Laundry. 2nd Floor 3 Bed + 1 Bath + 1 Kitchen + Laundry. Lower Floor 3 Bed + 1 Bath + 1 Kitchen. Lower Level Exclusive Laundry Room. 2 Storage In Basement Common Area. 3 Surface Parking Spaces. (id:7526)
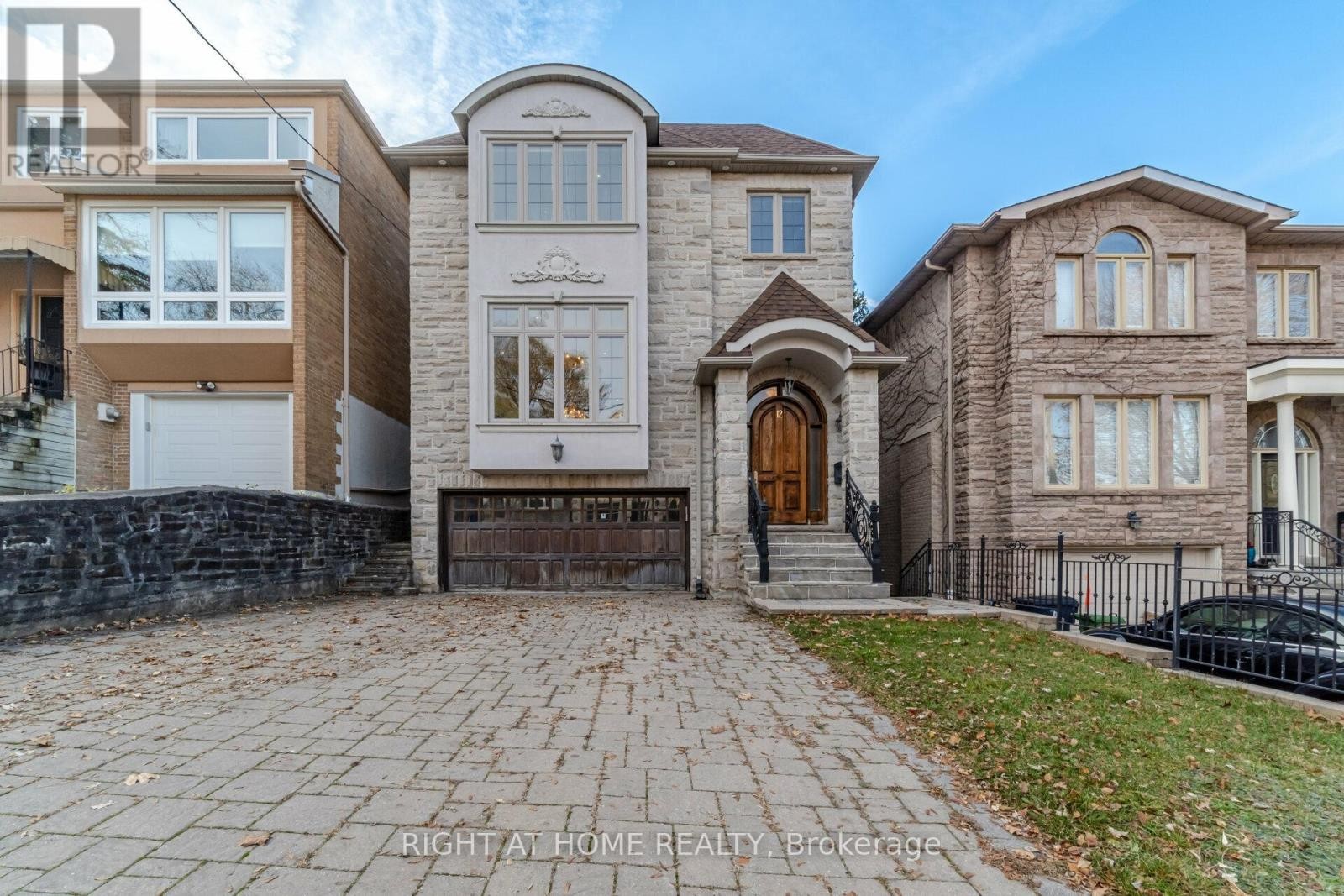
12 WALDER AVENUE
Toronto (Mount Pleasant East), Ontario
Listing # C12237156
$3,380,000
4+1 Beds
/ 5 Baths
$3,380,000
12 WALDER AVENUE Toronto (Mount Pleasant East), Ontario
Listing # C12237156
4+1 Beds
/ 5 Baths
This Exquisite Custom-Built Home Offers The Perfect Blend Of Exceptional Luxury, Comfort, Serenity & Convenience In Prestigious Midtown Toronto Neighbourhood. Magnificent Custom Masterpiece With Superb Craftsmanship, Millwork & High-End Finishes Throughout! It Has A Remarkable Open-Concept Functional Layout For Family Enjoyment & Entertaining With Over 3600 Sq Ft Of Sunfilled Luxury Living, Grand Principal Rooms, 5 Bedrooms, 5 Baths, 2 Car Garage & Private Double Driveway For 6 Cars.**The Opulent & Elegant Living Room and Dining Room Are Truly Welcoming & Impressive. The Stunning Well-Designed Family Room Has A Marble Gas Fireplace, Extensive Custom Cabinetry, And Opens To An Inviting Kitchen For Perfect Gatherings. The State-Of-The-Art Chef's Kitchen Has Stainless Steel Built-In Appliances, Granite Countertops, Oversized Centre Island, Expansive Custom Cabinetry, Huge Breakfast Area, And A Walkout To The Tranquil Professionally-Landscaped Terrace (17'x15') & Private Backyard. The Skylit Upper Level Boasts 4 Designer-Approved Bedrooms With Ensuite Baths & Abundant Storage, And A Laundry Room For Great Convenience. The Primary Suite Embraces Luxury & Timeless Elegance With Generous Walk-In Closet, Custom Organizers, Deluxe Ensuite Bath, Ambient Lighting & Wall-to-Wall Windows.***Steps To Top Schools, Library, New Eglinton LRT Subway Station, Public Transit, 5 Parks & Nature Trails, Sunnybrook Hospital, Restaurants, Shops, Whole Foods, Metro, Mt Pleasant Village, Bayview-Leaside, Yonge & Eglinton, And Much More! Easy Access To Downtown Toronto & Major Highways.*** Fantastic Investment -- Great Family Home Or As Luxury Rental In High Demand Area. Don't Miss! (id:7526)
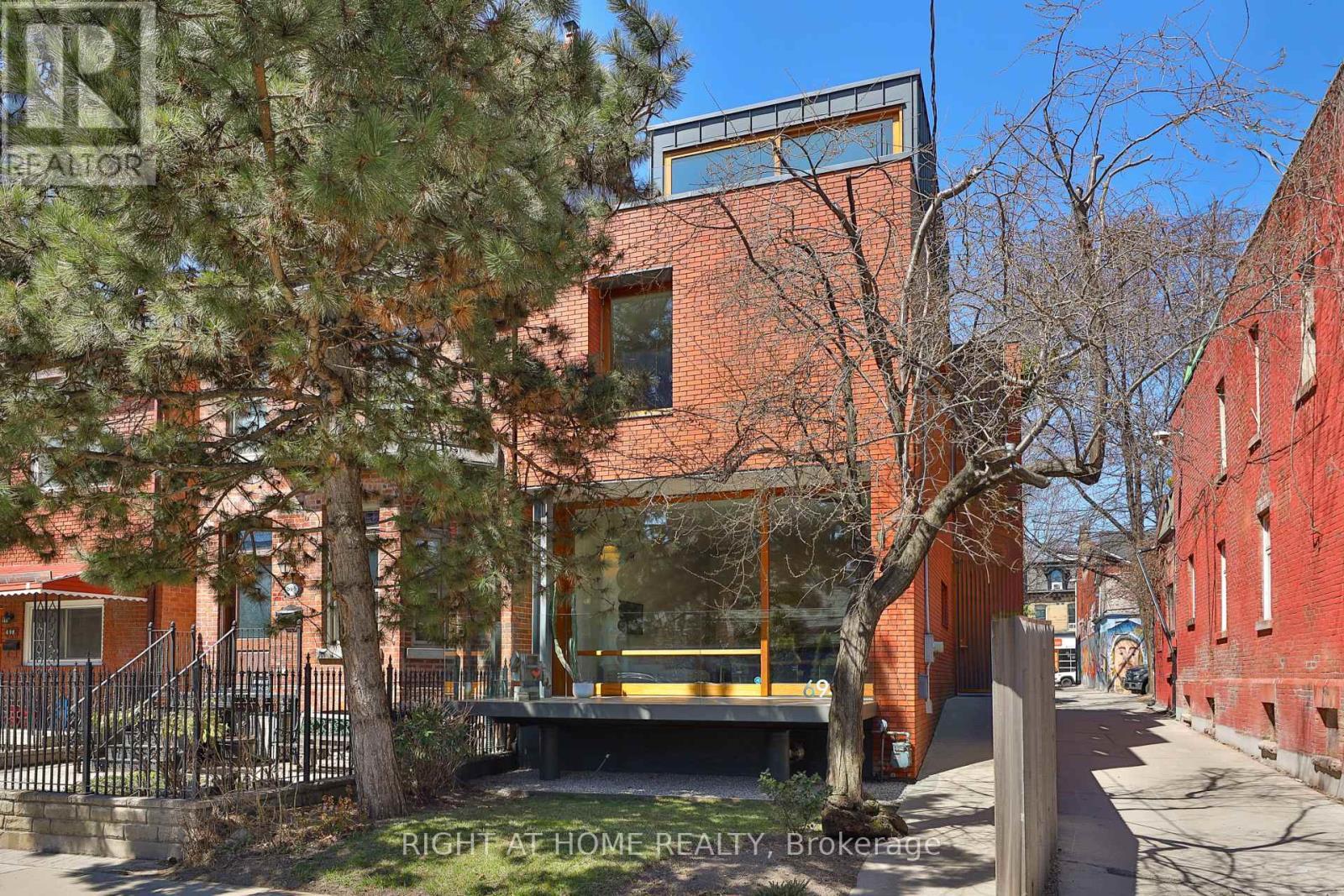
694 RICHMOND STREET W
Toronto (Niagara), Ontario
Listing # C12097805
$3,400,000
2+1 Beds
/ 3 Baths
$3,400,000
694 RICHMOND STREET W Toronto (Niagara), Ontario
Listing # C12097805
2+1 Beds
/ 3 Baths
A distinguished modern home that celebrates exceptional design and fine craftsmanship. Richmond House by Kohn Shnier Architects thoughtfully reflects the dynamic streetscape of Trinity Bellwoods while presenting a bright and decidedly contemporary residence defined by outstanding volumes and an abundance of natural light. Bold yet quiet, the home unfolds through a series of beautifully composed spaces from the stylish eat-in kitchen that opens seamlessly to a landscaped urban yard, to the sublime living room with an expansive terrace that gently extends toward the street. Polished concrete floors with radiant heating run throughout, complemented by extensive Spanish cedar built-ins and custom windows and lift-and-slide doors by Bauhaus. The primary bedroom occupies the rear of the second floor and overlooks the garden, featuring a full wall of closets and a sublime ensuite bathroom kissed with colour. At the front, a generous second bedroom enjoys southern light, ample closets, and access to the main bathroom. The third floor offers adaptable and inspiring space, flanked by private terraces both front and back, ideal for a home office, gym, studio, or additional bedroom. The finished lower level features a spacious family room, powder room, laundry, and storage. Detached 2 car garage with commissioned work by skam on exterior. Courageously conceived yet respectful of its surroundings, Richmond House is a home of quiet confidence and sublime beauty in one of Torontos most exciting neighbourhoods. A unique urban home. (id:7526)
