Listings
All fields with an asterisk (*) are mandatory.
Invalid email address.
The security code entered does not match.

2104 - 281 MUTUAL STREET
Toronto (Church-Yonge Corridor), Ontario
Listing # C12031745
$639,900
1 Beds
/ 1 Baths
$639,900
2104 - 281 MUTUAL STREET Toronto (Church-Yonge Corridor), Ontario
Listing # C12031745
1 Beds
/ 1 Baths
Freshly Renovated. West facing LOTS of light and SUN! Bright and Airy. Spacious Unit with 9' ceilings, a Large den and separate kitchen opens to living room. Perfect for a professional or young couple. Fantastic building, well maintained, amazing amenities, feels like a vacation! (id:7526)
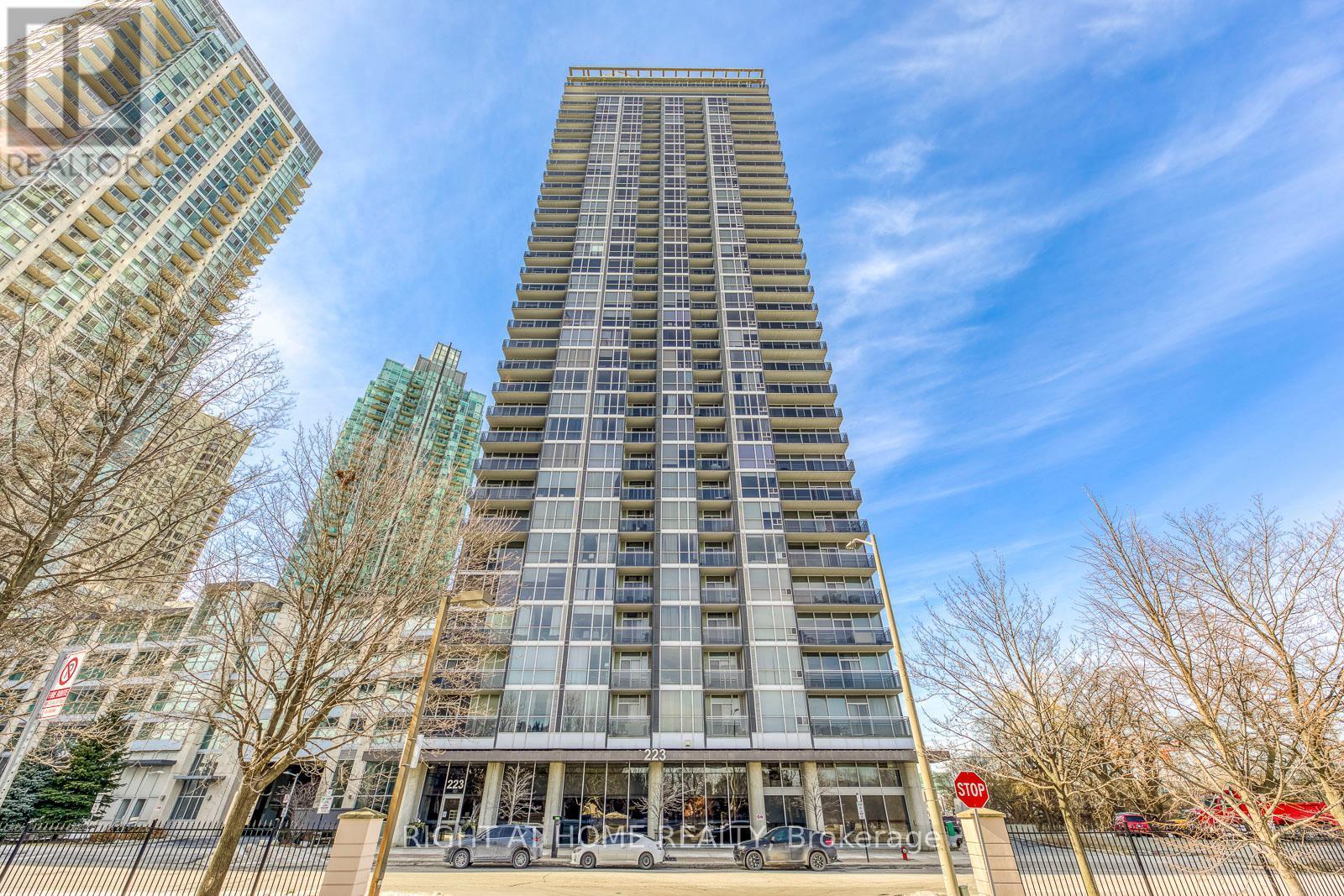
802 - 223 WEBB DRIVE
Mississauga (City Centre), Ontario
Listing # W12146217
$640,000
1 Beds
/ 1 Baths
$640,000
802 - 223 WEBB DRIVE Mississauga (City Centre), Ontario
Listing # W12146217
1 Beds
/ 1 Baths
Welcome To Unit 802 At 223 Webb Drive A Truly Must-See Corner Suite In The Heart Of Mississauga! This Exceptional And Beautifully Designed 774 Sq. Ft. Condo Offers Both Style And Function In A Luxury Building Renowned For Its Outstanding Amenities. Featuring 10-Foot Ceilings And Floor-To-Ceiling Windows, This Bright And Spacious Unit Is Flooded With Natural Light And Offers Stunning Panoramic Views From Two Private Balconies Perfect For Relaxing Or Entertaining. Step Into A Modern Open-Concept Layout That Combines Comfort And Elegance. The Gourmet Kitchen Is Equipped With Stainless Steel Appliances, Granite Countertops, A Double Sink, And Plenty Of Cabinet Space. Ideal For Cooking And Hosting. The Hardwood Flooring Throughout Adds A Touch Of Sophistication And Warmth To Every Room. Enjoy The Privacy And Charm Of A Corner Unit With Optimal Layout And Separation Of Living Spaces. Whether You're A First-Time Buyer, Downsizer, Or Investor, This Unit Offers Incredible Value In A Sought-After Location. Located In A Prestigious, Full-Service Building, Residents Enjoy Access To Premium Amenities Including A Rooftop Terrace With Breathtaking City Views, A Fully-Equipped Gym, Indoor Pool, Party Room, Guest Suites, 24-Hour Concierge, And More. Steps Away From Square One, Celebration Square, Public Transit, Shopping, Dining, And Major Highways, This Location Truly Offers The Best Of City Living. Don't Miss Out On This Rare Opportunity To Own A Standout Unit At An Unbeatable Price Book Your Private Showing Today! (id:7526)
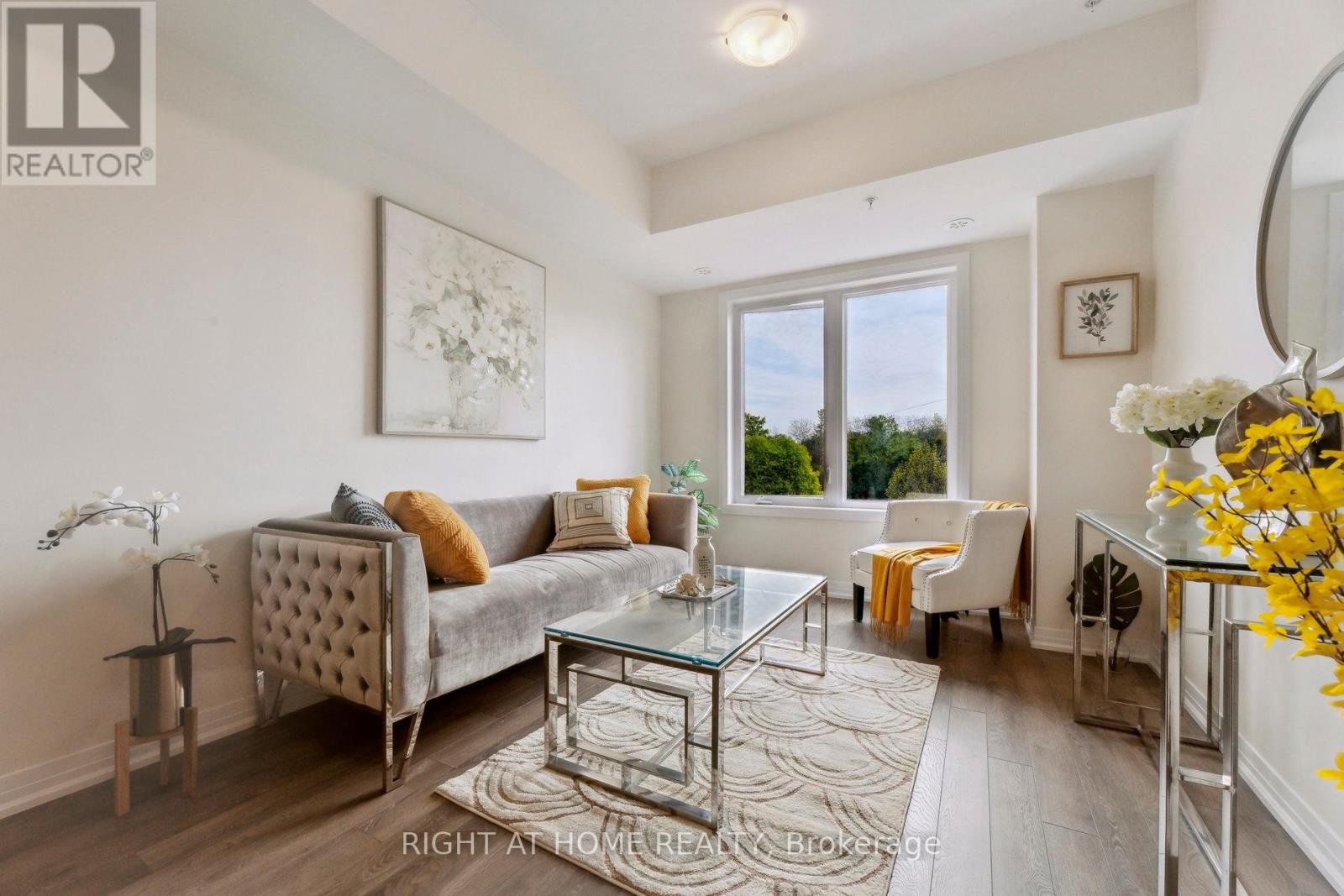
814 - 2635 WILLIAM JACKSON DRIVE
Pickering (Duffin Heights), Ontario
Listing # E12225821
$645,999
3 Beds
/ 3 Baths
$645,999
814 - 2635 WILLIAM JACKSON DRIVE Pickering (Duffin Heights), Ontario
Listing # E12225821
3 Beds
/ 3 Baths
Client RemarksRARELY OFFERED UNIT: Welcome to this almost new/ spacious 3 bed 3 washroom townhome- 9ft ceilings with a beautiful view over looking a Ravine/pond/ lush forest of Pickering Golf Club. Located on the top 2 floors with all livings spaces above grade. Low fees include CABLE INTERNET, part of Cable TV,Water, Heat, Underground Parking, garbage/snow removal, plenty of visitor parking underground and condo insurance. This unit comes with a rented locker and owned parking, 2 balconies overlooking the green space. Located 5 minutes walking distance away from 3 kids playground, large soccer field, hiking trails, and basketball courts right around the corner. Spacious bedrooms all have over sized double windows and large closets. Easy access to ensuite laundry on the 2nd floor. Washrooms on the main and 2nd floor. Functional eat in kitchen with lots of counter space, stainless steel appliances, large kitchen island w/ breakfast bar & lots of storage space. Wall full of windows facing East/large open space(with no obstruction)provide ample sunlight in all rooms. Great location right across from a park and large plaza with lots of stores, coffee and restaurant; quiet neighbourhood, close to local religious buildings (local churches, Devi Mandir Temple, Pickering Islamic Temple etc), steps from a school bus route. Green space, dog parks, shopping/restaurants are all just down the street, easy access to bus routes, 407, and 401. Lots of utilities included! (id:7526)
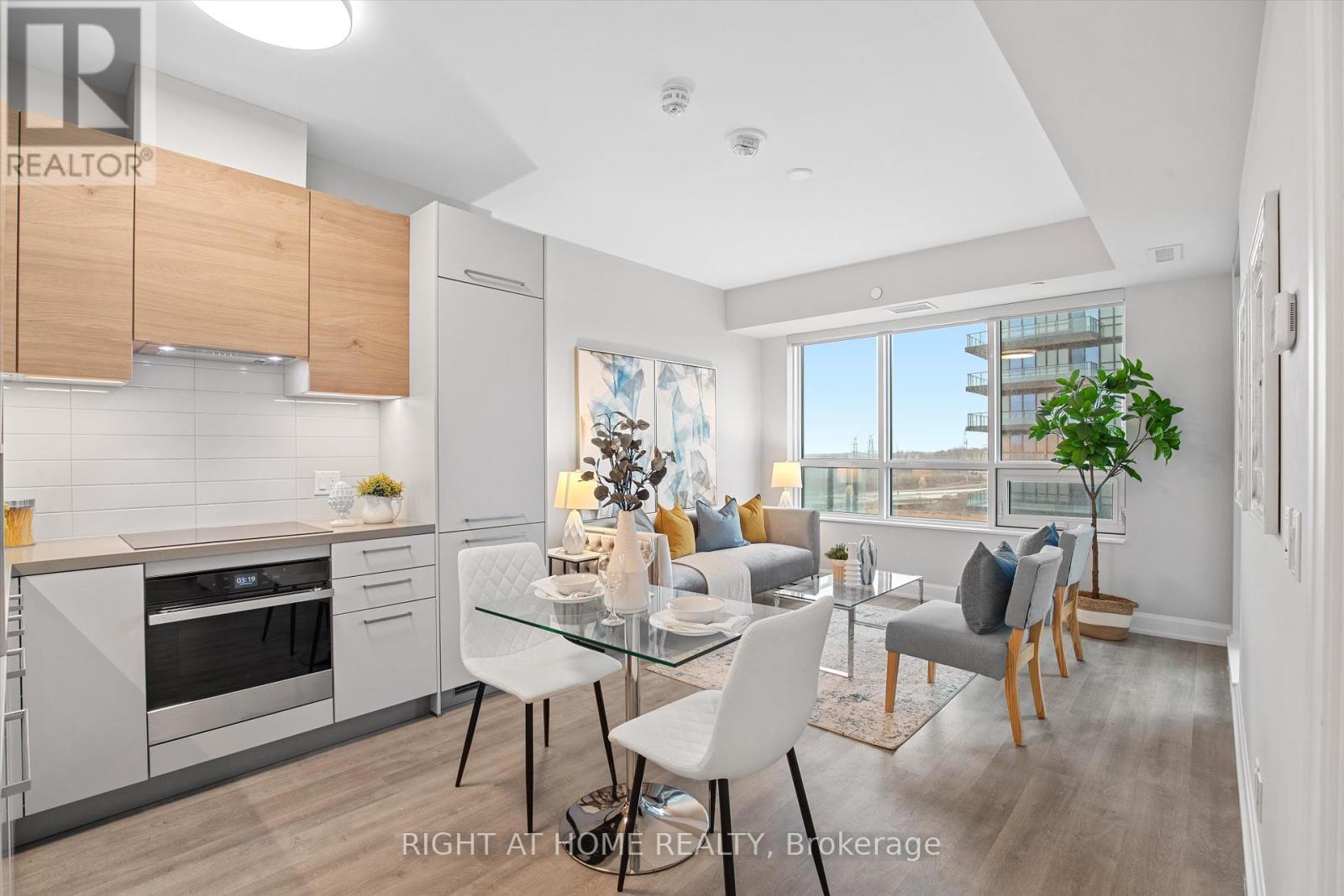
1010 - 38 GANDHI LANE
Markham (Commerce Valley), Ontario
Listing # N12171916
$648,000
1+1 Beds
/ 1 Baths
$648,000
1010 - 38 GANDHI LANE Markham (Commerce Valley), Ontario
Listing # N12171916
1+1 Beds
/ 1 Baths
Welcome To The One Year New Pavilia Towers in the Best Location in Between Markham and Richmond Hill! This Luxurious Landmark Building is the Newest Addition to the Thornhill Skyline. This One Plus Den Offers a Spacious and Efficient Layout, with 9' Ceilings and Floor to Ceiling Windows. This Unit Features a Modern Kitchen with Integrated Appliances, Ensuite Laundry, and is Flooded with Afternoon Sunlight. Turn Key & Move-In Ready to Enjoy the Unbeatable Sunset Sky on the Balcony with a Clear Day Panoramic City/CN Tower Skyline Views. 1 Parking &1 Locker are Included. Prime Location with VIVA Bus at your Doorstep to Easily Transport to Vaughan, Markham, and Downtown Toronto via Finch TTC. Tons of Amenities Nearby including Langstaff GO Station, Walmart, Loblaws, Canadian Tire, Home Depot, Banks, Medical Buildings, Many Restaurants and Shopping, Community Parks (Soccer, Tennis, Basketball, Water Park, Dog Park), and Trails! Prestigious Top Elementary and High School Zone in the Province (Donlea & Thornlea)! Easy Access to Hwy 407 and Hwy 404. 3D Tour and Marketing Video Attached. (id:7526)
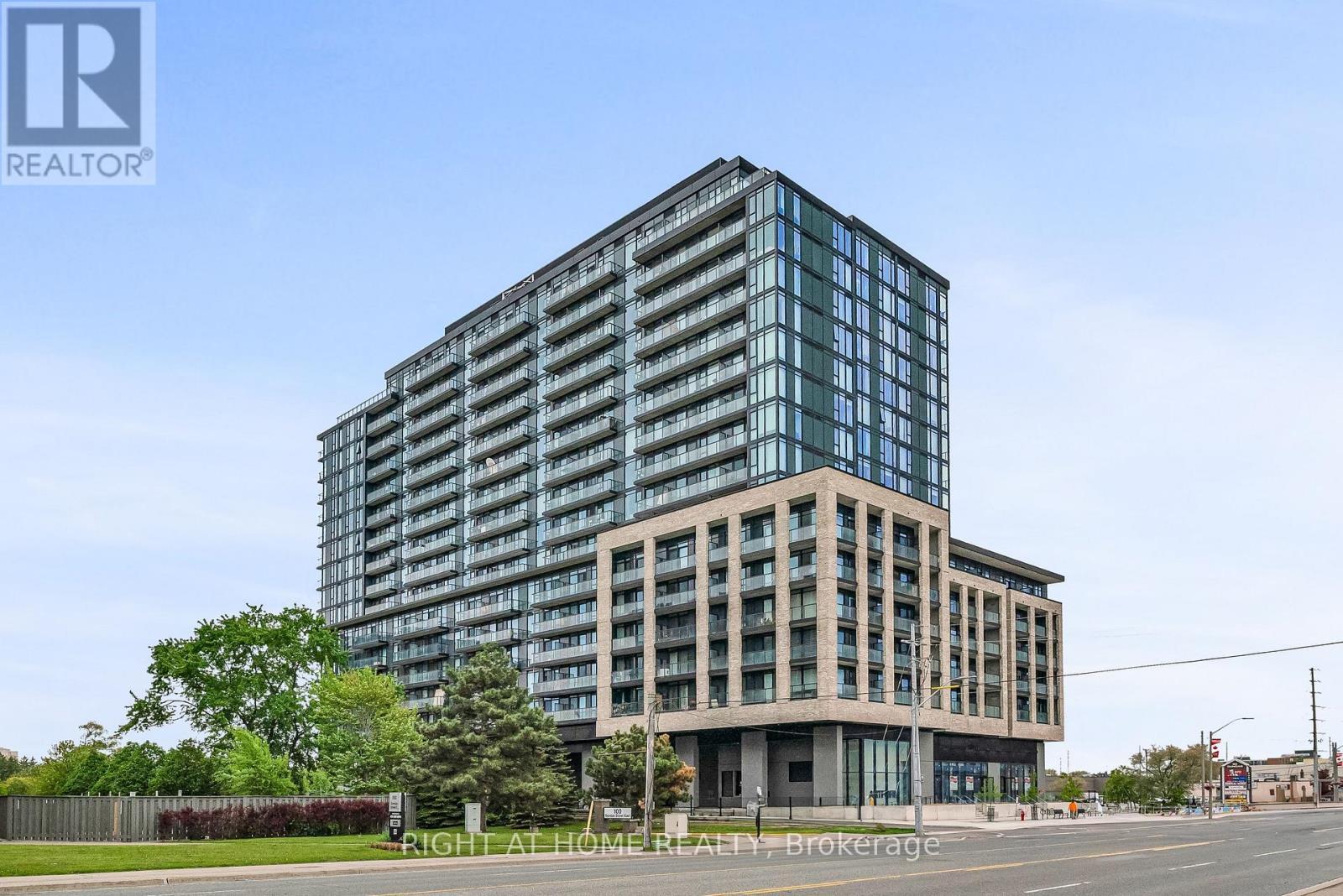
1520 - 86 DUNDAS STREET E
Mississauga (Cooksville), Ontario
Listing # W12187783
$649,000
2+1 Beds
/ 2 Baths
$649,000
1520 - 86 DUNDAS STREET E Mississauga (Cooksville), Ontario
Listing # W12187783
2+1 Beds
/ 2 Baths
Welcome to Artform Condos, a designer condo that makes living an art. This Beautifully Designed 2-Bedroom + Den, 2-Bathroom Condo offers The Perfect Blend Of Comfort, Style, And Functionality In One Of Mississauga's Most Connected Neighborhood. Floor to Ceiling windows with great South West views overlooking the Downtown Skyline and a clear view of the Lake from your Spacious Private Balcony. Open Concept layout with Modern Sleek finishes, Builder upgraded Kitchen Island, Built-In Appliances and A Full-Sized Washer And Dryer. Meticulously designed, the Den is generously sized ideal for a Home Office or Nursery. The Primary Bedroom offers a Sleek Ensuite for added Privacy. This unit includes one Underground Parking and Locker with access to State of the Art Building Amenities. Conveniently Located at The Dundas Corridor With Easy Access To Transit, Major Highways, And A Variety Of Nearby Plazas, You're Just Minutes From Shopping, Dining, And Everyday Essentials. Whether You're A Professional, Couple, Or Downsizer Looking For Effortless Urban Living With A View This One Checks All The Boxes! (id:7526)
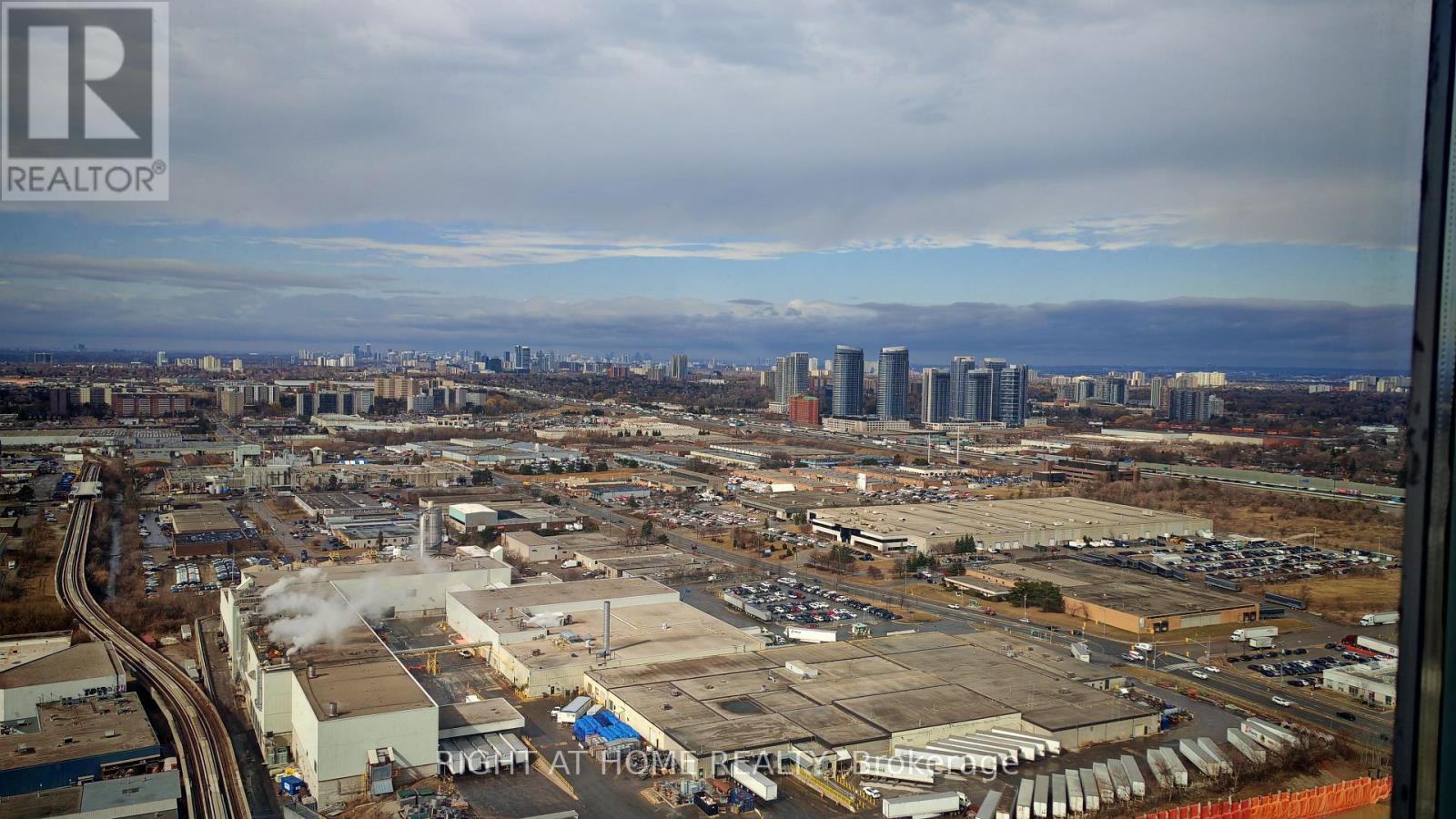
3505 - 83 BOROUGH DRIVE
Toronto (Bendale), Ontario
Listing # E12042849
$649,000
2 Beds
/ 2 Baths
$649,000
3505 - 83 BOROUGH DRIVE Toronto (Bendale), Ontario
Listing # E12042849
2 Beds
/ 2 Baths
Vacant possession on closing. Luxury Tridel 360 Condo a stunning corner unit with breathtaking panoramic views and a desirable split 2-bedroom layout. Prime location just steps from Scarborough Town Centre and public transit, with easy access to Highway 401 in minutes. Enjoy top-tier building amenities, including a 24-hour concierge, indoor swimming pool, fitness center, billiards, party room, and more. (id:7526)

1103 - 9 FOUR WINDS DRIVE
Toronto (York University Heights), Ontario
Listing # W12204232
$649,000
3 Beds
/ 2 Baths
$649,000
1103 - 9 FOUR WINDS DRIVE Toronto (York University Heights), Ontario
Listing # W12204232
3 Beds
/ 2 Baths
Location, Location, Location! Fully Renovated Spacious 3 Bedroom Condo With An Open ConceptKitchen And Dining Room. Steps To Finch West Subway Station! Walking Distance To YorkUniversity, Seneca College, Convenience Store, Grocery Store, Park, Library, Schools And OtherAmenities. Close To Highway 400, 401, & 407. Amazing Rec Centre Including Indoor And OutdoorPools, Sauna, Exercise Room, Squash & Basketball Courts. 1 Underground Parking Spot And 1Storage Locker Included. Absolutely MUST SEE!! (id:7526)
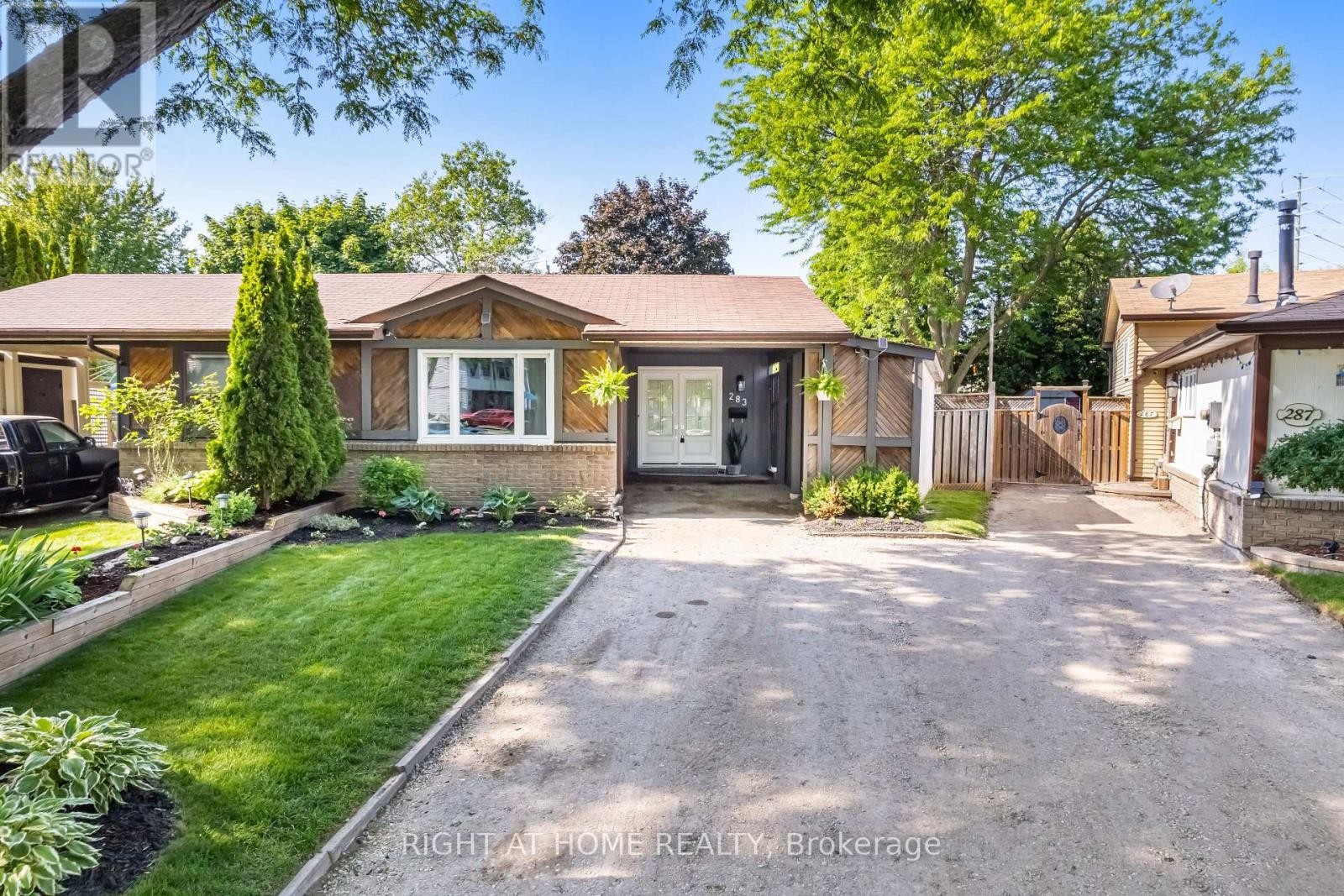
283 SHAMROCK COURT
Oshawa (Vanier), Ontario
Listing # E12231292
$649,900
3 Beds
/ 2 Baths
$649,900
283 SHAMROCK COURT Oshawa (Vanier), Ontario
Listing # E12231292
3 Beds
/ 2 Baths
Welcome to Lovely 283 Shamrock Court! Situated On A Beautiful Tree-Lined Street At The Bottom Of The Court, This Home Is A Must See.Featuring 3 bedrooms And A Large Backyard! Close To The Oshawa Go, Oshawa Community Center (Across The Street), Trent University Campus, Many Parks, Shopping And Restaurants! Freindly Neighbourhood And Great Schools Close By. A Very Quiet Street Filled With Beautiful Trees.Pie Shaped Lot, Windening To 67 FT In The Back And 158 FT Deep On The East Side. Create Your Own Backyard Oasis. (id:7526)
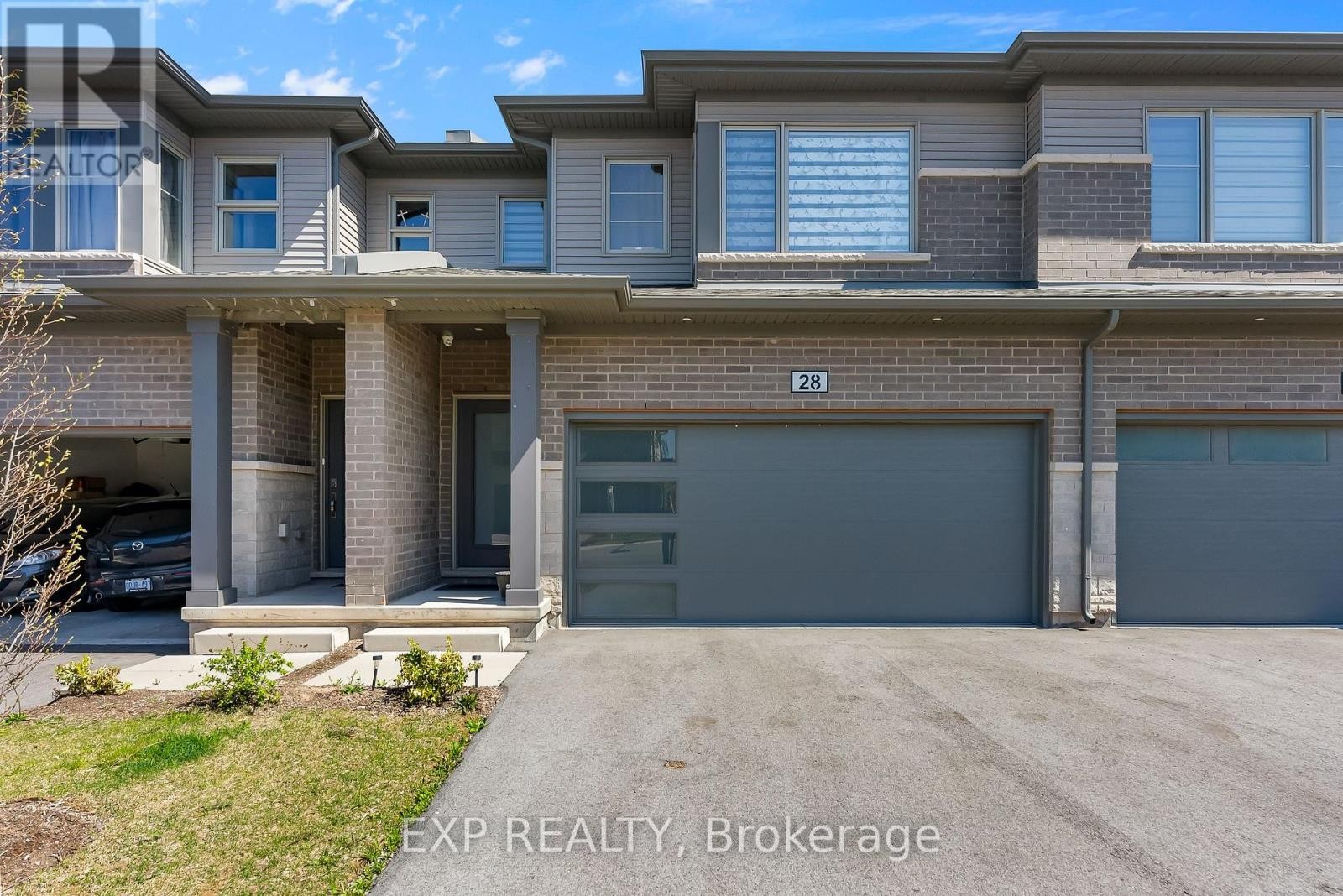
28 - 4552 PORTAGE ROAD
Niagara Falls (Cherrywood), Ontario
Listing # X12202596
$649,900
3 Beds
/ 3 Baths
$649,900
28 - 4552 PORTAGE ROAD Niagara Falls (Cherrywood), Ontario
Listing # X12202596
3 Beds
/ 3 Baths
This beautifully maintained 3-bedroom + loft, 2.5-bath townhome blends modern finishes with everyday comfort. Inside, you'll find an open-concept layout with luxury vinyl flooring, upgraded paint tones, and custom window treatments that bring warmth and style. The living room is enhanced with pot lights, while the kitchen features stainless steel appliances, a stylish backsplash, and durable hard-surface countertops for both function and flair. Upstairs, a flexible loft offers the perfect bonus space ideal as a home office, reading nook, or second lounge. The spacious primary suite includes a walk-in closet and private ensuite, while two additional bedrooms provide space for family, guests, or a creative setup. The powder room and second-floor laundry room feature updated flooring with a fresh, modern touch. Enjoy a private deck with built-in panels for added seclusion, a bright unfinished basement with a large window, and a double driveway with a double car garage. Located near Stamford Green Centre, you're steps from grocery stores, parks, schools, and just minutes to Clifton Hill, the Falls, and Niagara's top attractions. (id:7526)
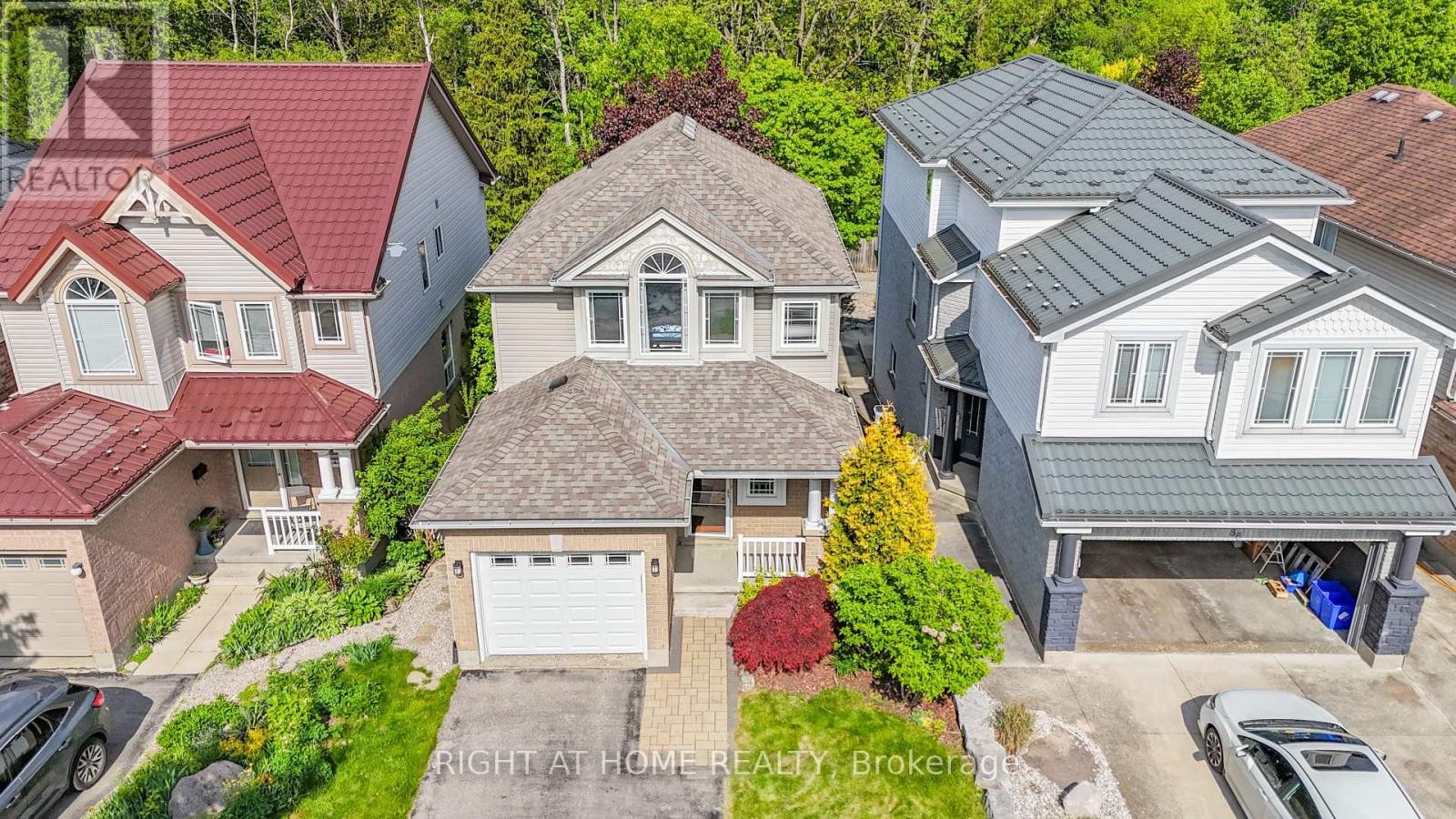
82 ROSSMORE COURT
London South (South P), Ontario
Listing # X12203785
$649,900
3 Beds
/ 2 Baths
$649,900
82 ROSSMORE COURT London South (South P), Ontario
Listing # X12203785
3 Beds
/ 2 Baths
Welcome to your dream home in Highland! This stunning two-storey walkout is a true gem, nestled against the enchanting backdrop of the woods! Immaculately maintained and in MINT condition from top to bottom, this home is a must-see. Step inside to discover a spacious and bright living area featuring beautiful hardwood and tile throughout. Youll love the large living room, complete with a cozy gas fireplace (2014) that sets the perfect ambiance. The updated kitchen is a chefs delight, boasting a mobile island (included) and a charming dinette that leads to a fabulous pergola-covered private deck, offering breathtaking views of the serene Highland woods. absolutely a relaxing feel. Venture upstairs to find three generously sized bedrooms and a sleek modern 4-piece bath. The master suite is a showstopper, featuring soaring cathedral ceilings and stunning Palladian windows that fill the space with natural light. The lower level provides ample storage, a stylish 3-piece bath, and a spacious rec room flooded with sunlight, leading to a massive, private, fenced yard that seamlessly backs onto the Highland Woods. With extra features like upgraded lighting, landscaping front/back and deck, hot water owned (2020) AC (2016) Gas line for bbq. Gas stove/oven and dryer. All appliances are stainless steal. This home is the perfect combination of elegance and comfort. Dont miss your chance to make this beautiful property your own. (id:7526)
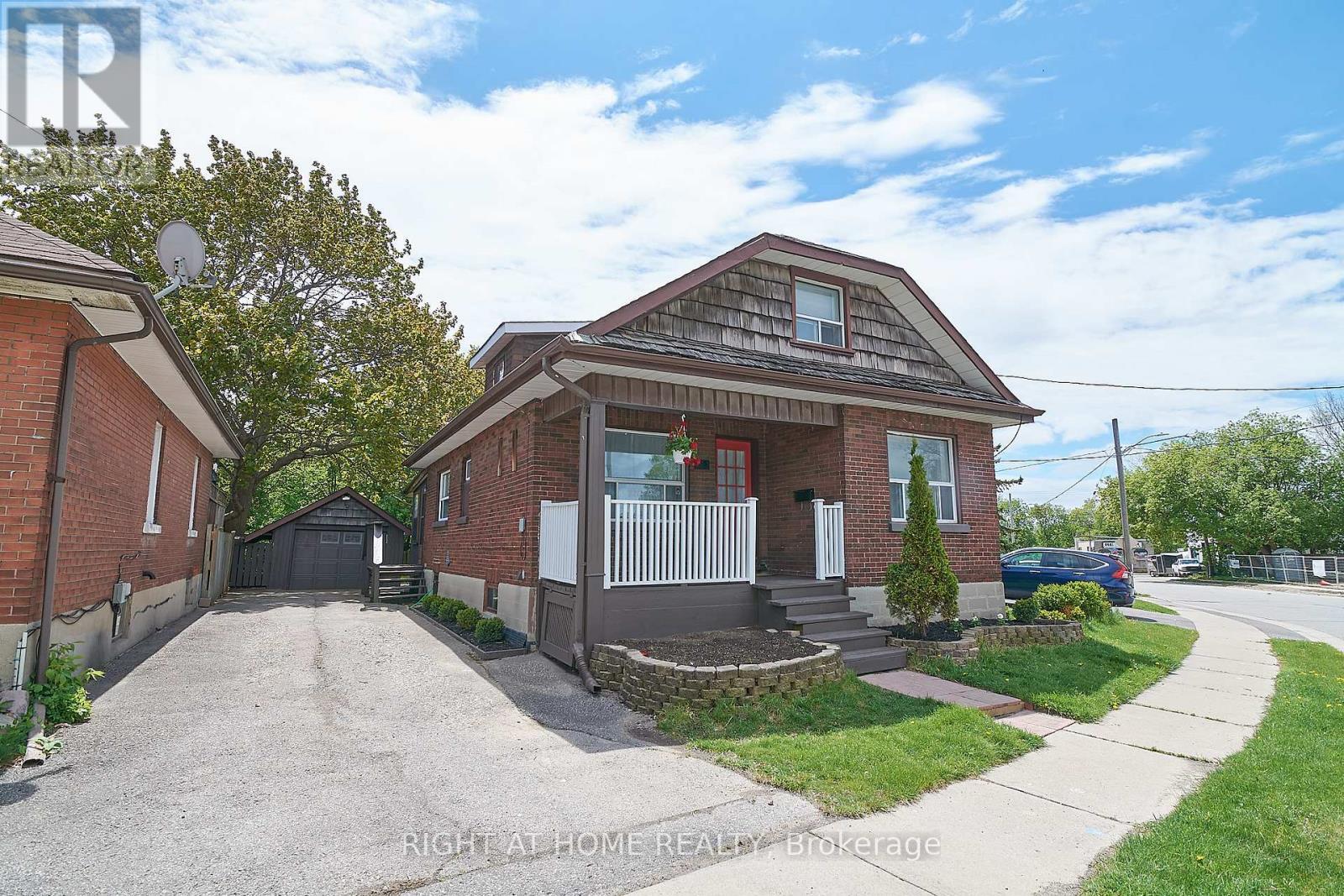
105 CONANT STREET
Oshawa (Lakeview), Ontario
Listing # E12161675
$649,999
3 Beds
/ 2 Baths
$649,999
105 CONANT STREET Oshawa (Lakeview), Ontario
Listing # E12161675
3 Beds
/ 2 Baths
Newly Renovated 3 Bedroom Detached Home! Brand New Full-Sized Kitchen, Separate Dining Room, Cozy Sunroom Room, New Hardwood Flooring + Huge Covered Back Porch & Spacious Yard! Clean Basement With Tons of Potential. Long Private Driveway + Detached Garage With Electric Panel Perfect For Workshop, Studio, or Gym. Prime Location 3 Min Drive to Lakeview Park & Beach, GO Station & Hwy 401, Lake Ontario. 6 Min Drive to Oshawa Centre. 2 Min Walk to Oshawa Valleylands Conservation Area! Close to Schools, Transit, Shopping & More. Perfect First Home or Turnkey Investment Opportunity! Move-In Ready A Smart Alternative to Renting. Don't Miss This One! (id:7526)
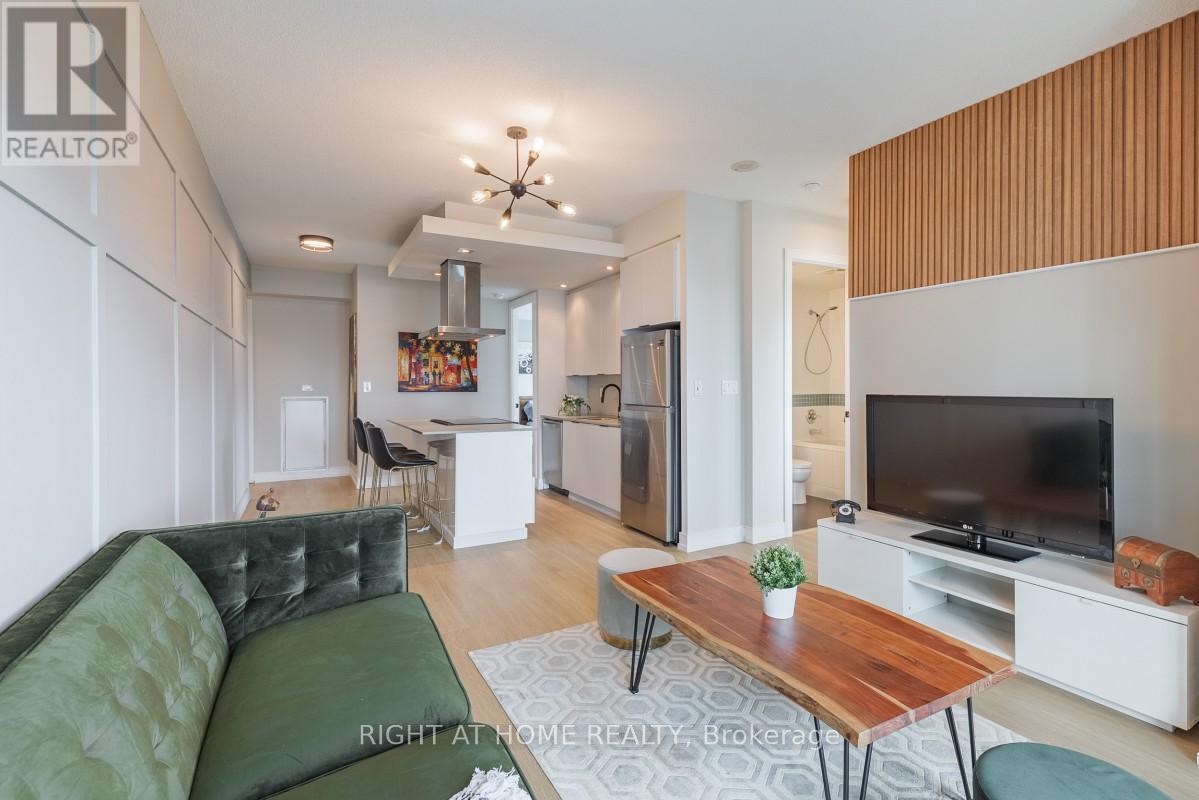
1524 - 165 LEGION ROAD N
Toronto (Mimico), Ontario
Listing # W12100146
$649,999
2 Beds
/ 2 Baths
$649,999
1524 - 165 LEGION ROAD N Toronto (Mimico), Ontario
Listing # W12100146
2 Beds
/ 2 Baths
City Meets Nature In This Fully Renovated, Upscale, Spacious 2-Bed/2-Bath Corner Suite. New Flooring, Baseboards, Solid Wood Doors, Kitchen Cabinet, Vanities, Lighting, Appliances, Paint, And Much More. This Building Has 75,000 Square Feet Of 5 Star Amenities Which Include: Indoor Pool, Outdoor Pool, Sauna, Sky Club Gym With Unreal Views, Theatre, Party Room, Dining Room, Games Room, Guest Suites, Meeting Room, Running Track, Bbq Terrace, Library, Squash Court, Volleyball Court, Yoga/Pilates Studio, 24 Hour Concierge, Visitor Parking, Billiards Room, Etc.Floor-To-Ceiling Windows Throughout, This Unit Is Full Of Light And Brightness All Day. The Open-Concept Kitchen Features A Large Island, Extended With Modern Stone Countertops, Ample Cupboard Space & S/S Appliances. Functional Layout Allows For Easy Entertaining & Flows Seamlessly Into The Large Living Space. The Primary Bedroom That Overlooks The Outdoor Swimming Pool, Fits A King Bed, Has A Walk-In Closet, 3-Pc Ensuite With Glass Shower & Kickspace Heater For Colder Months. Complimented by a 2nd Bedroom Large Enough To Fit A Bed And Desk. Unwind In Your Deep Soaker Tub in the 2nd Bathroom.Walk-Out To Your Full-Length Balcony,(North/East & South) Of Both The Lake & The City + The Lush Greenery & Wildlife Of Mimico Creek. Close To Highways, Waterfront, Mimico GO, Humber Bay Park, Sherway Gardens, Airport, TTC, Shops & Short Commute To Downtown. (id:7526)
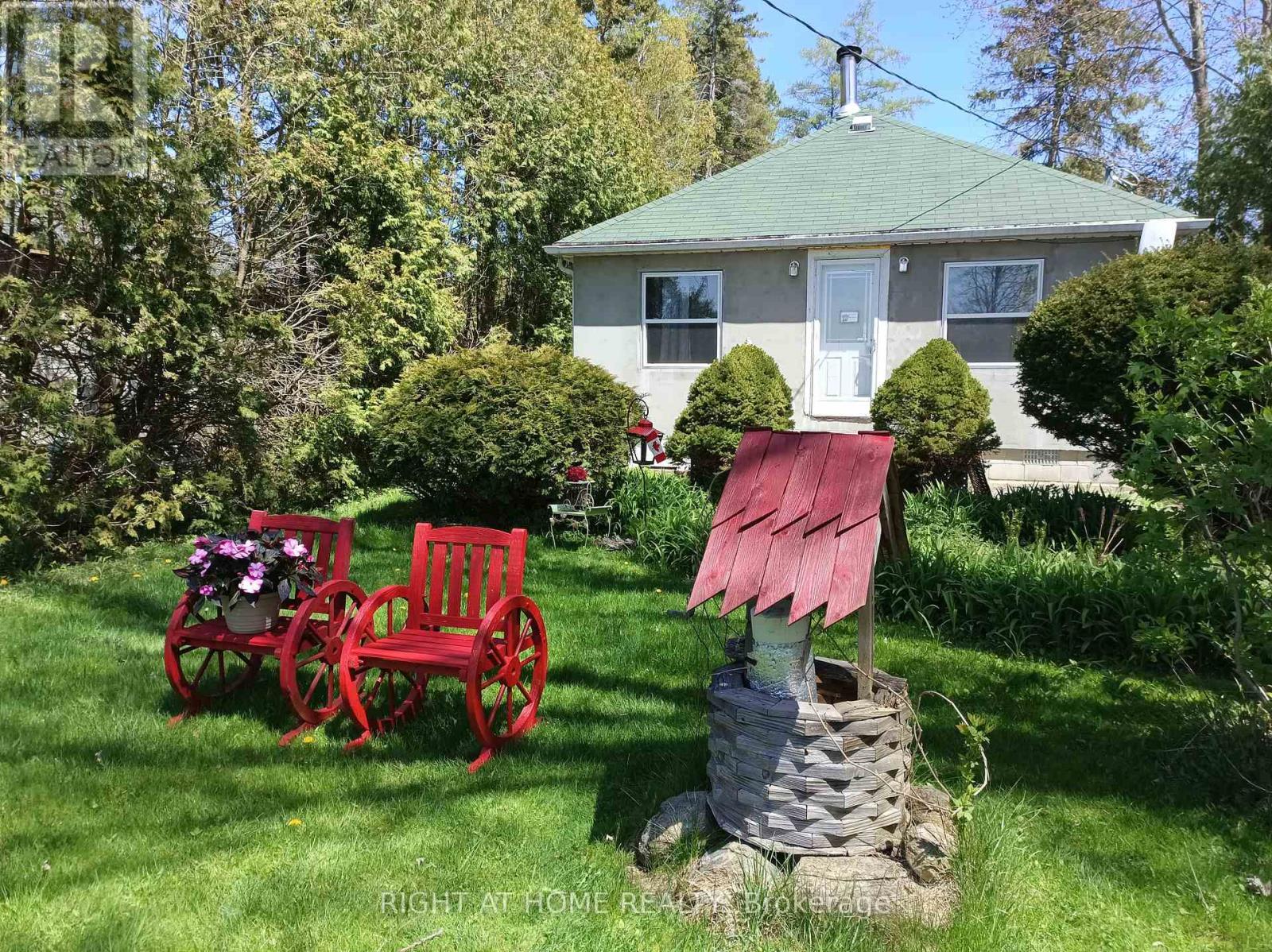
2323 LAKESHORE DRIVE
Ramara, Ontario
Listing # S11907674
$650,000
2+1 Beds
/ 1 Baths
$650,000
2323 LAKESHORE DRIVE Ramara, Ontario
Listing # S11907674
2+1 Beds
/ 1 Baths
Why to buy that property? Let's see together. Located in demand area less than 1,5 hr from Toronto. East side of Simcoe with clear water for swimming in summer and fishing. Close to grocery stores ! The beach just across the street for residents only! Rent it out all long weekends or weekly in any season- POPULAR AREA KNOWN FOR THE BEST ICE FISHING. Marina nearby for your big boat or launch the fishing boat or jet sky across the street - less than 100 m. Most important for your budget: Save on waterfront taxes which are double and have a very long backyard with 2 additional buildings and lots of space. Privacy is another advantage. The whole backyard appr.400 ft. long divided from neighbours by high trees and backing to open dry field .One owner kept the property in great shape for 20 years. Long list of upgrades for the last 5 years, including electricity upgrades to 200 amp., rehinges of all 3 roofs, upgraded 3 decks, efficient water and septic pumps. Water is free from the lake from May to October. Unexpansive delivery of municipal water for filling 2500 gallons underground cement tank. If you like to spend time in the cozy backyard among flowers, vegetable & berries garden - you'll have it. Garage/workshop 17X20 ft. w/ central air cond./heat & water treatment system + attached 10X30 ft. storage may be suitable for your hobby any season. House totally insulated, ready for last coat of stucco (accomplishment of work is the subject of negotiating). Need an extra bedroom? Fresh painted 10X17 ft. guest house w/out to new deck. Tent 10X20 ft. for additional storage. Let's go inside . New front hung windows installed in 2022. Great cozy designed house. Insulation done under the stucco keeps house warm in winter. The wood stove heats the whole house or use the electrical heaters installed in every room. Open concept, closet in bedrooms, storage space, very big kitchen walkout to huge deck! **EXTRAS** Owner may stay as a tenant for a few months . (id:7526)
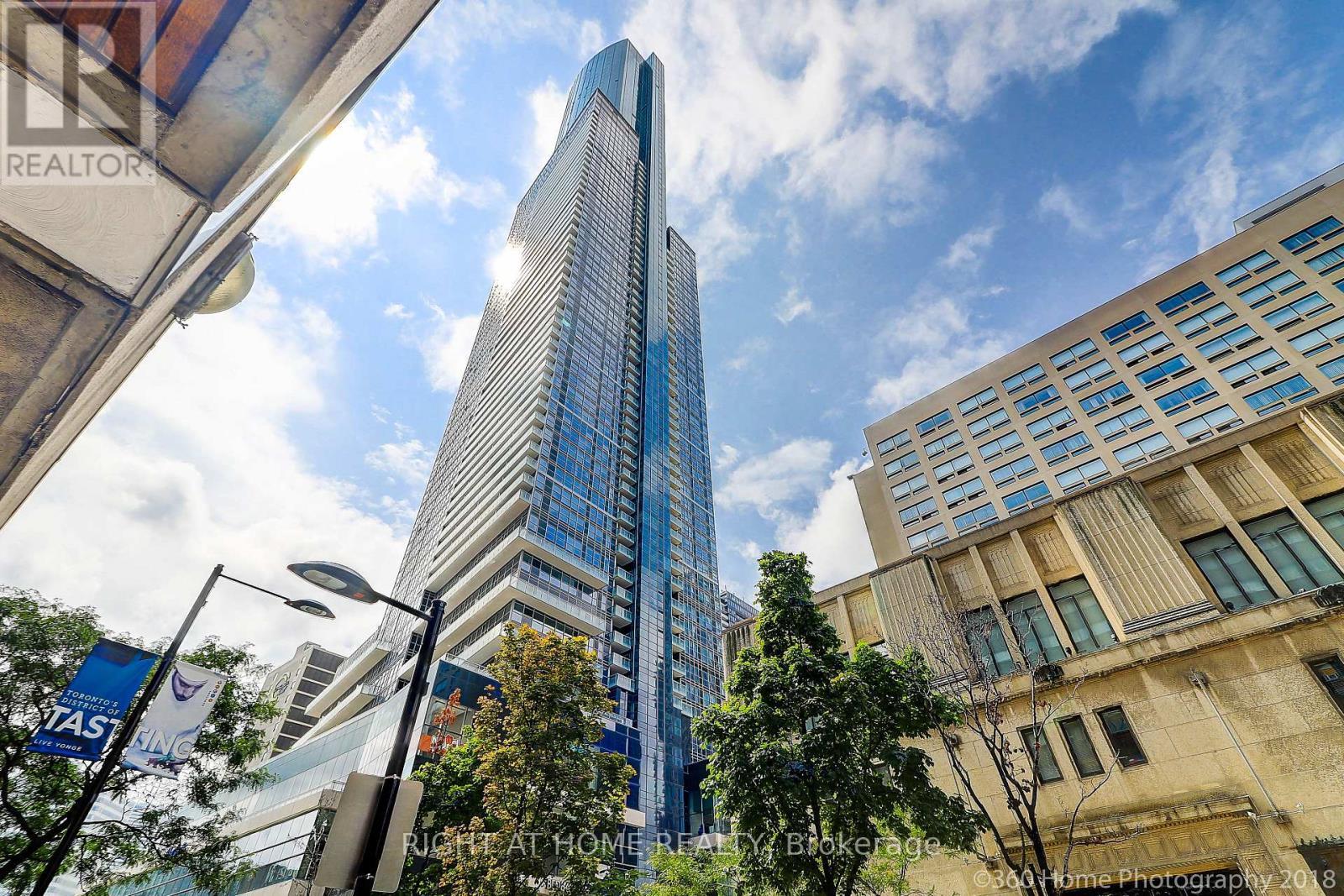
1912 - 386 YONGE STREET
Toronto (Bay Street Corridor), Ontario
Listing # C12180791
$658,000
1+1 Beds
/ 1 Baths
$658,000
1912 - 386 YONGE STREET Toronto (Bay Street Corridor), Ontario
Listing # C12180791
1+1 Beds
/ 1 Baths
Experience luxury living at Aura at College Park, in downtown Toronto. This well-maintained 1-bedroom + den suite offers a modern open kitchen with granite countertops, stainless steel appliances, and a versatile centre island. The spacious den can serve as a second bedroom. Enjoy an ensuite locker for added storage. Benefit from direct underground TTC subway access, steps from grocery stores, College Park shops, Eaton Centre, and top restaurants on Yonge Street. Walk to U of T, Toronto Metropolitan University, major hospitals, and more. Minutes to Bloor Street and Yorkville boutiques. Live, work, and thrive in one of Torontos most vibrant communities. (id:7526)
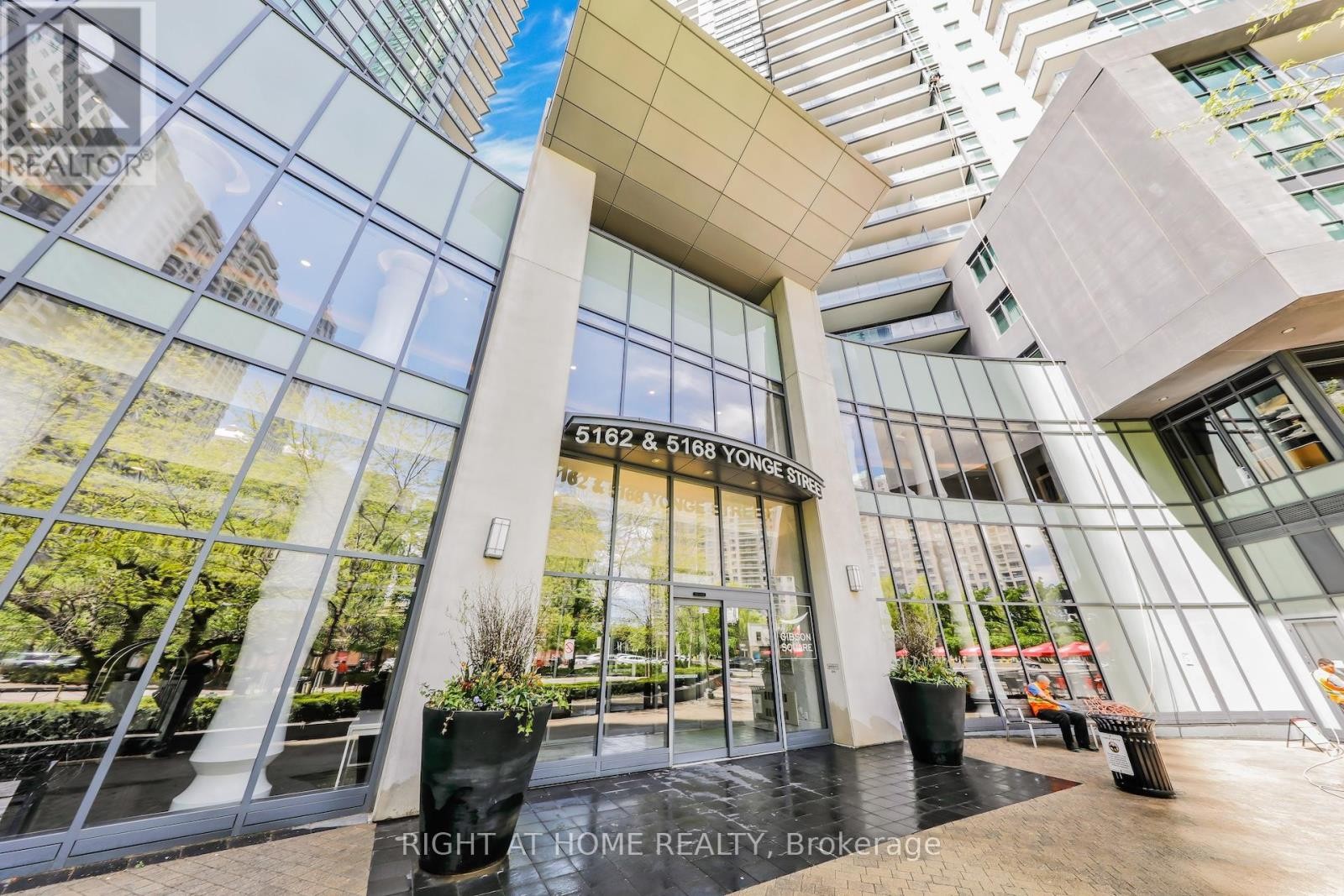
3308 - 5168 YONGE STREET
Toronto (Willowdale West), Ontario
Listing # C12230880
$658,888
1 Beds
/ 1 Baths
$658,888
3308 - 5168 YONGE STREET Toronto (Willowdale West), Ontario
Listing # C12230880
1 Beds
/ 1 Baths
Welcome to this elegant 1-bedroom, 1-bathroom condo located in the heart of North York's vibrant community. Situated on a high floor of the prestigious Gibson Square Towers, this thoughtfully designed suite offers an open-concept layout with modern finishes, including hardwood flooring, floor-to-ceiling windows, and a private balcony with breathtaking city views. The gourmet kitchen features high-end full-size built-in appliances, granite countertops, and ample cabinetry, perfect for both everyday living and entertaining. Residents enjoy direct indoor access to North York Centre TTC subway station while being closely situated to HWY401, Hospitals and Fire Stations. Conveniently located steps from Empress Walk mall, multiple cafes and restaurants, North York Central Library, Mel Lastman Square, North York Civic Centre, Meridian Arts Centre, and City Hall, this unit will meet all your dining, entertainment and lifestyle needs. An exceptional opportunity for first-time buyers, downsizers, or investors looking to be in one of Toronto's most sought-after neighborhoods. Building features an impressive array of amenities, including 24-hour concierge, a fully equipped fitness center, indoor pool, sauna, party rooms, games room, guest suites, ample visitor parking, and more. (id:7526)
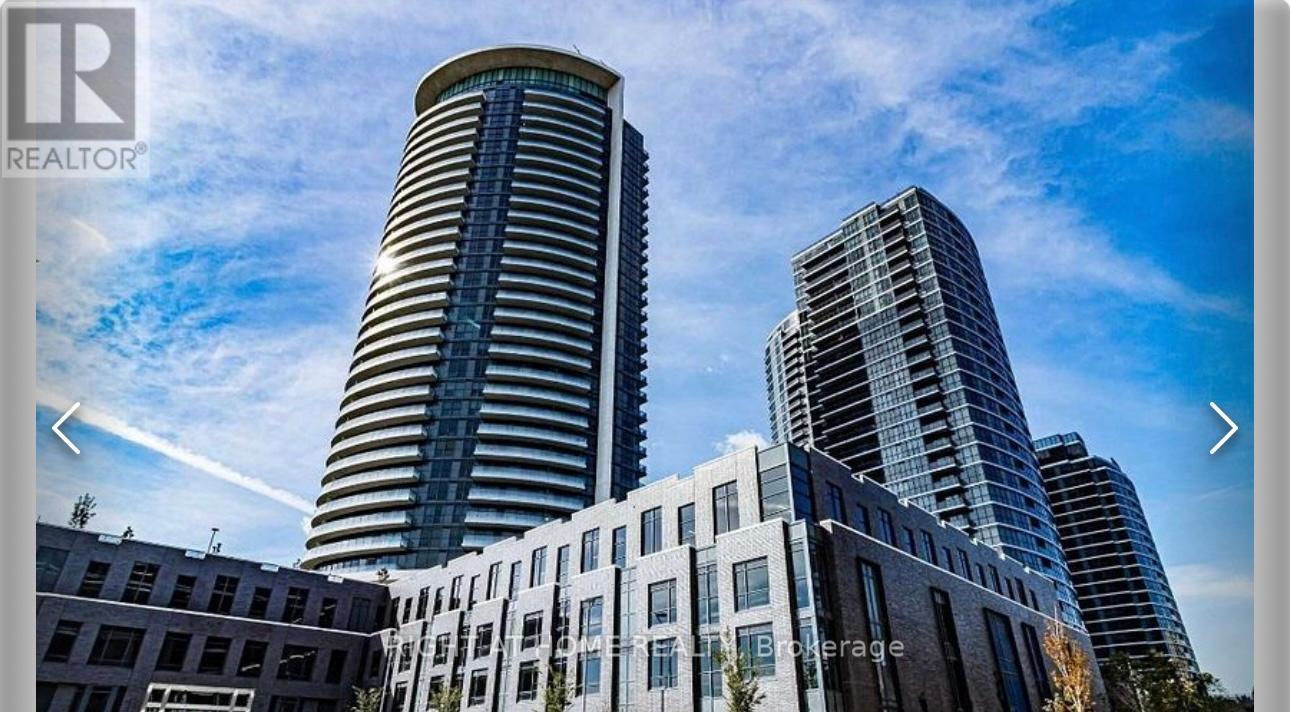
2506 - 30 GIBBS ROAD
Toronto (Islington-City Centre West), Ontario
Listing # W12128454
$659,000
2 Beds
/ 2 Baths
$659,000
2506 - 30 GIBBS ROAD Toronto (Islington-City Centre West), Ontario
Listing # W12128454
2 Beds
/ 2 Baths
OFFER ANYTIME Welcome to your new condo in Etobicoke. This beautiful unit is facing east and is high enough to drown out the highway noises, 2 bedroom 2 bathroom is split to offer maximum privacy and master bedroom offers a beautiful east view sunrise. Walking in you will be greeted by the kitchen where you can be a chef and entertain which then opens up to your living room with a breathtaking view of the Toronto skyline and CN Tower. The primary bedroom enjoys the Toronto skyline and has a walk - in closet and an ensuite bathroom . Move in ready- Move in and enjoy. 747 sq ft + 65 sq ft balcony.THANKS FOR SHOWING (id:7526)
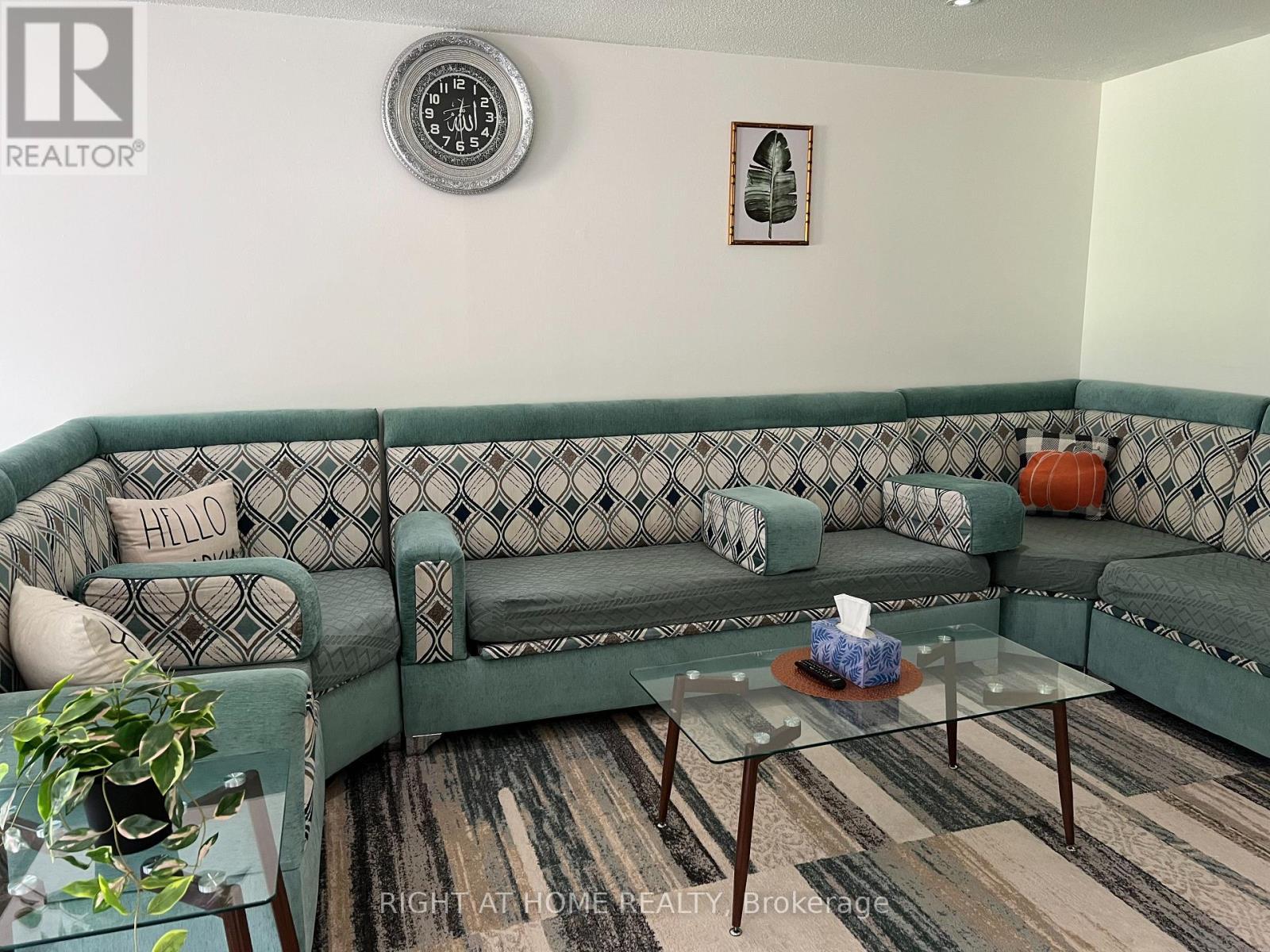
141 - 3040 CONSTITUTION BOULEVARD
Mississauga (Applewood), Ontario
Listing # W12186653
$664,900
3+2 Beds
/ 3 Baths
$664,900
141 - 3040 CONSTITUTION BOULEVARD Mississauga (Applewood), Ontario
Listing # W12186653
3+2 Beds
/ 3 Baths
Beautifully Renovated unique 3+2 Bdrm Condo Townhouse, Centrally Located in Applewood Heights Area, Open Concept Layout With Large Gourmet Kitchen, With Lots of Storage And Large Window, Walk-out To Front Patio From Living Room, 3 Good Size Bdrm on 2nd Floor and 2 Spacious Bdrm With 4-Piece Bath in Basement, Can Accommodate a Large or Extended Family, Lots of Storage Space, Pot Lights in Living and Dinning Room and Beautiful Gourmet Kitchen. Close To All Amenities: Shopping, Schools, Parks, Transit, Grocery Stores, Adonis, Canadian Tire, Walmart at Waking Distance, Unique Diversity Restaurants at Walking Distance. Upgrades Includes New Windows (2021), Owned Water Heater (2022), Exterior Renovation Completed in November 2024. Additional Features Include Parking And Locker for $60/Month Each, Wi-Fi Included in Maintenance Fee, Landscaping Enhancements By The Condo Corporation in Spring 2025. Located Near Major Highways, Transit and Parks (id:7526)
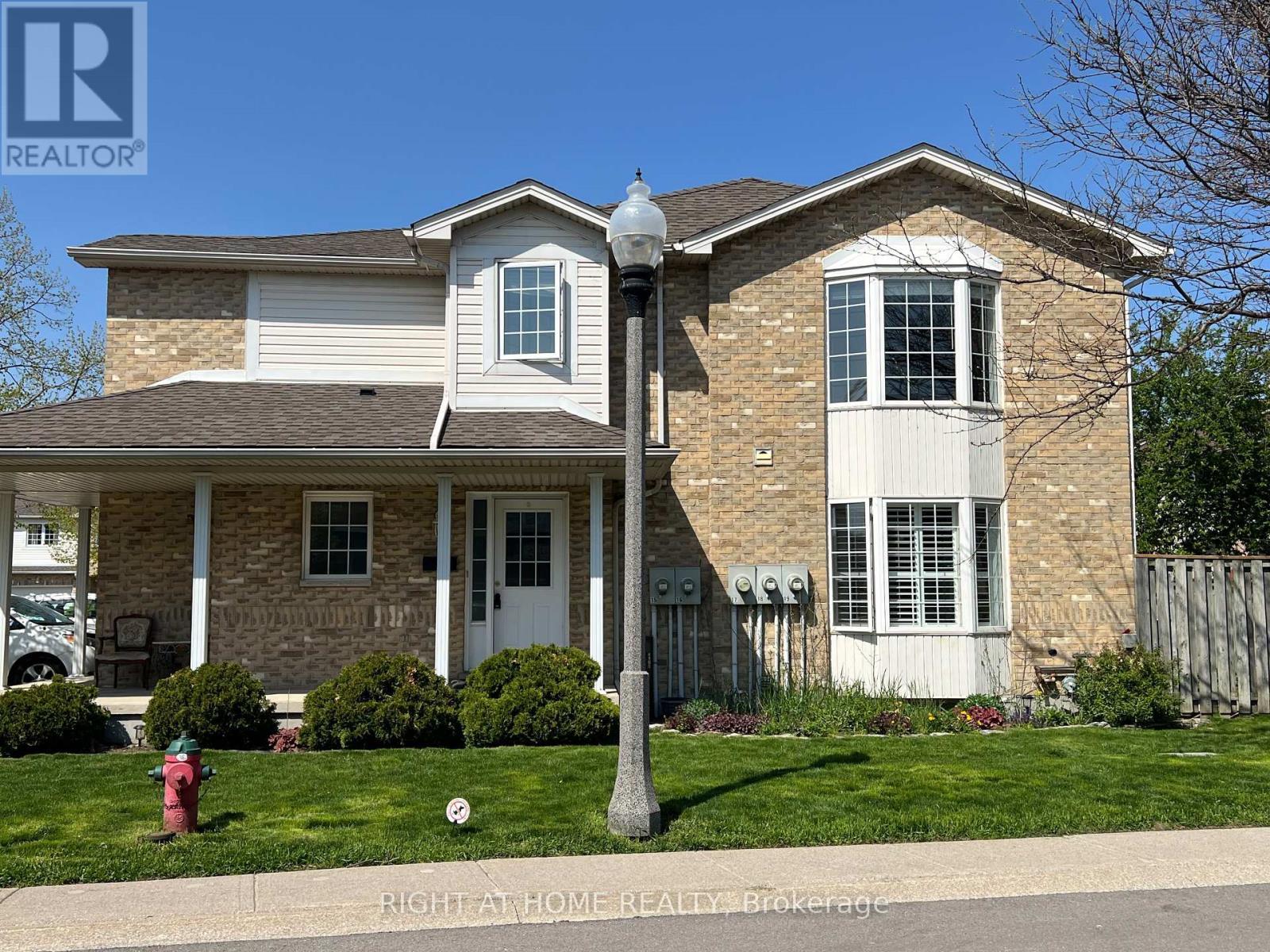
15 - 485 GREEN ROAD
Hamilton (Stoney Creek), Ontario
Listing # X12192494
$665,000
3 Beds
/ 3 Baths
$665,000
15 - 485 GREEN ROAD Hamilton (Stoney Creek), Ontario
Listing # X12192494
3 Beds
/ 3 Baths
Welcome to the perfect blend of comfort, style, and convenience in this beautifully maintained corner unit townhome, offering the privacy and feel of a semi-detached home. Featuring a spacious eat-in kitchen ideal for family meals and gatherings, this move-in ready property boasts a private backyard oasis perfect for relaxing or entertaining. Inside, enjoy refinished hardwood floors, fresh paint throughout. The home offers an abundance of natural light and an exceptional layout, with three generously sized bedrooms and a fully finished basement complete with a built-in bar and versatile space for a home office or gym.Located just a short stroll from the lake and minutes from the highway, commuting and outdoor leisure are equally effortless. Whether you're hosting guests or enjoying quiet evenings in, this home offers the space, style, and setting to create lasting memories.Just unpack and start living this gem wont last long! (id:7526)
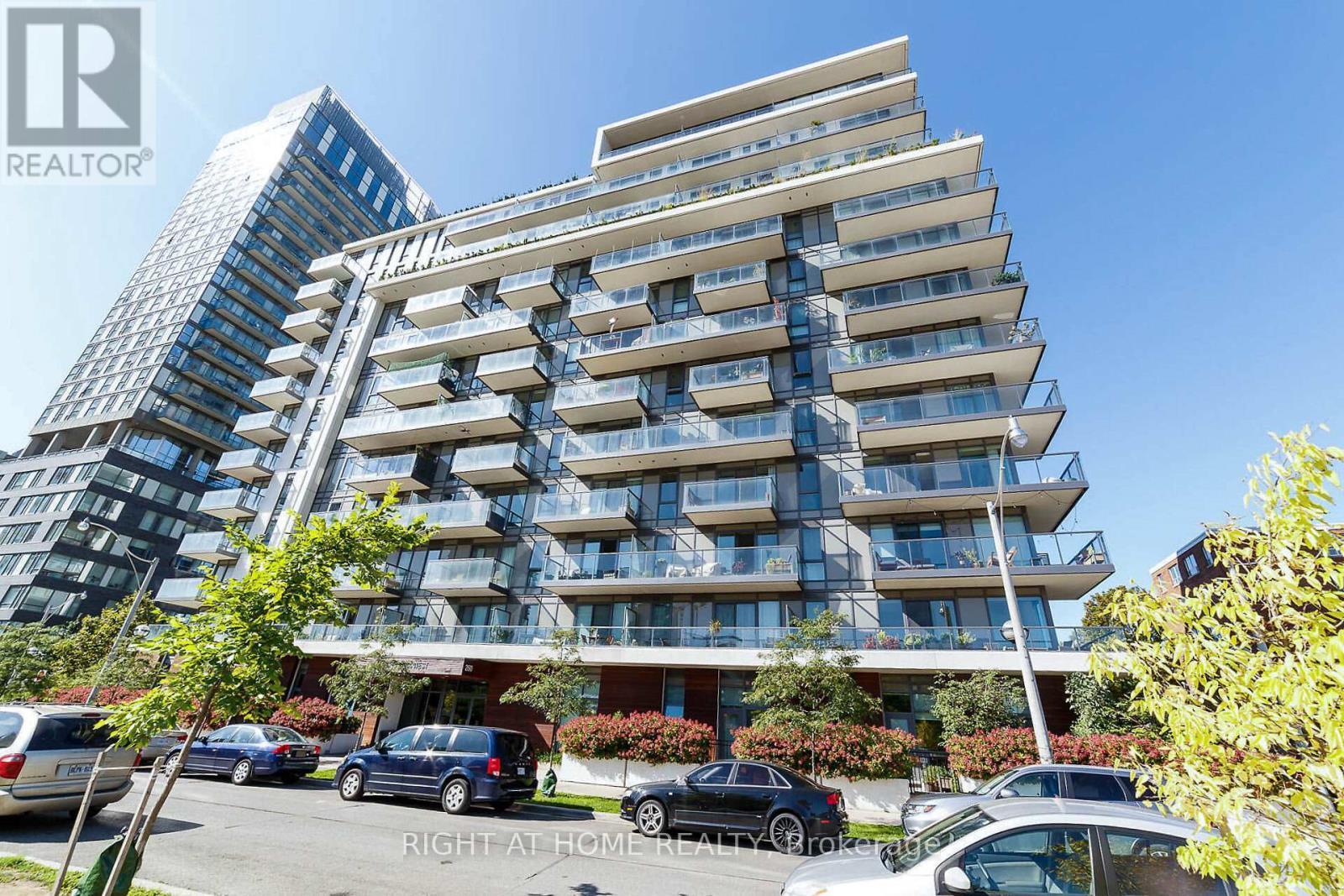
201 - 260 SACKVILLE STREET
Toronto (Regent Park), Ontario
Listing # C12136105
$668,000
1+1 Beds
/ 2 Baths
$668,000
201 - 260 SACKVILLE STREET Toronto (Regent Park), Ontario
Listing # C12136105
1+1 Beds
/ 2 Baths
Bright & spacious 1 bedroom + ben, w/2 washrooms & huge terrace, Daniel's built condo unit! 9" ceiling, floor to ceiling windows, great kitchen w/full sized s/s new appliances & granite counters . Open concept den can be used as home office or guest bedroom. This condo unit just renovated w/ new height quality vinyl floors , new LED lights , all new appliances , new terrace tiles , freshly painted throughout. In the middle of May 2025 y this building starting big renovations of all common areas, changing carpets, lights & painting. The great Community around features famous Riverdale Park , Aquatic Centre, shops. restaurants and cafes, TTC access at your doorstep, close entrees to Dvp. (id:7526)
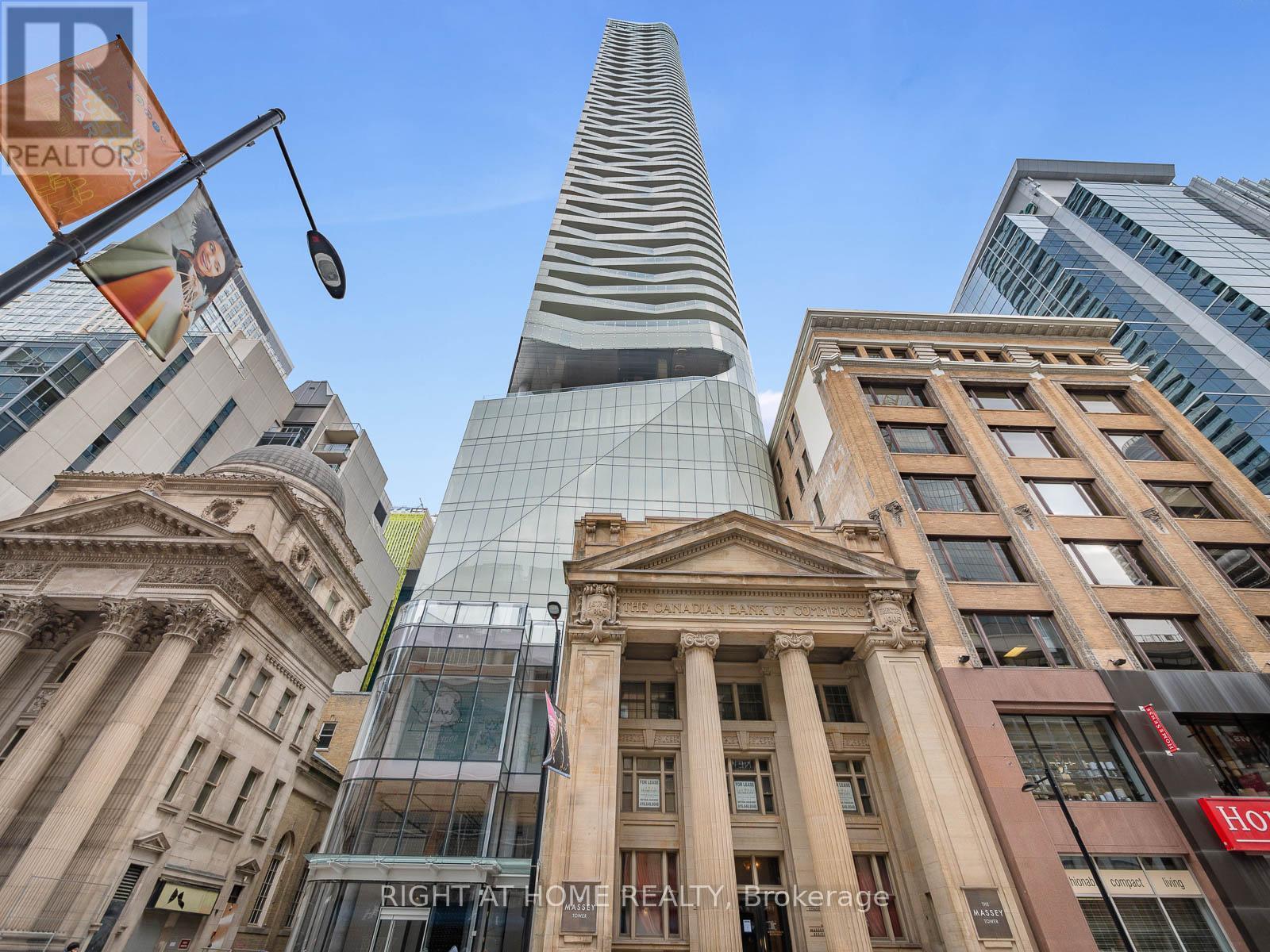
5607 - 197 YONGE STREET
Toronto (Church-Yonge Corridor), Ontario
Listing # C12121539
$668,800
1 Beds
/ 1 Baths
$668,800
5607 - 197 YONGE STREET Toronto (Church-Yonge Corridor), Ontario
Listing # C12121539
1 Beds
/ 1 Baths
Sky living at heart of downtown Toronto with Unobstructed Panoramic View Of The Lake And CN Tower thru Floor To Ceilings Windows. Arguably the best 1-bedroom layout of the building. World Class Amenities Including concierge, gym,indoor pool,sauna, bike storage, roof top deck, cocktail Lounge And Party Room With Kitchen And Dining Room. Steps To TTC, Hip downtown bars, Restaurants, and Shops at Eaton Center! (id:7526)
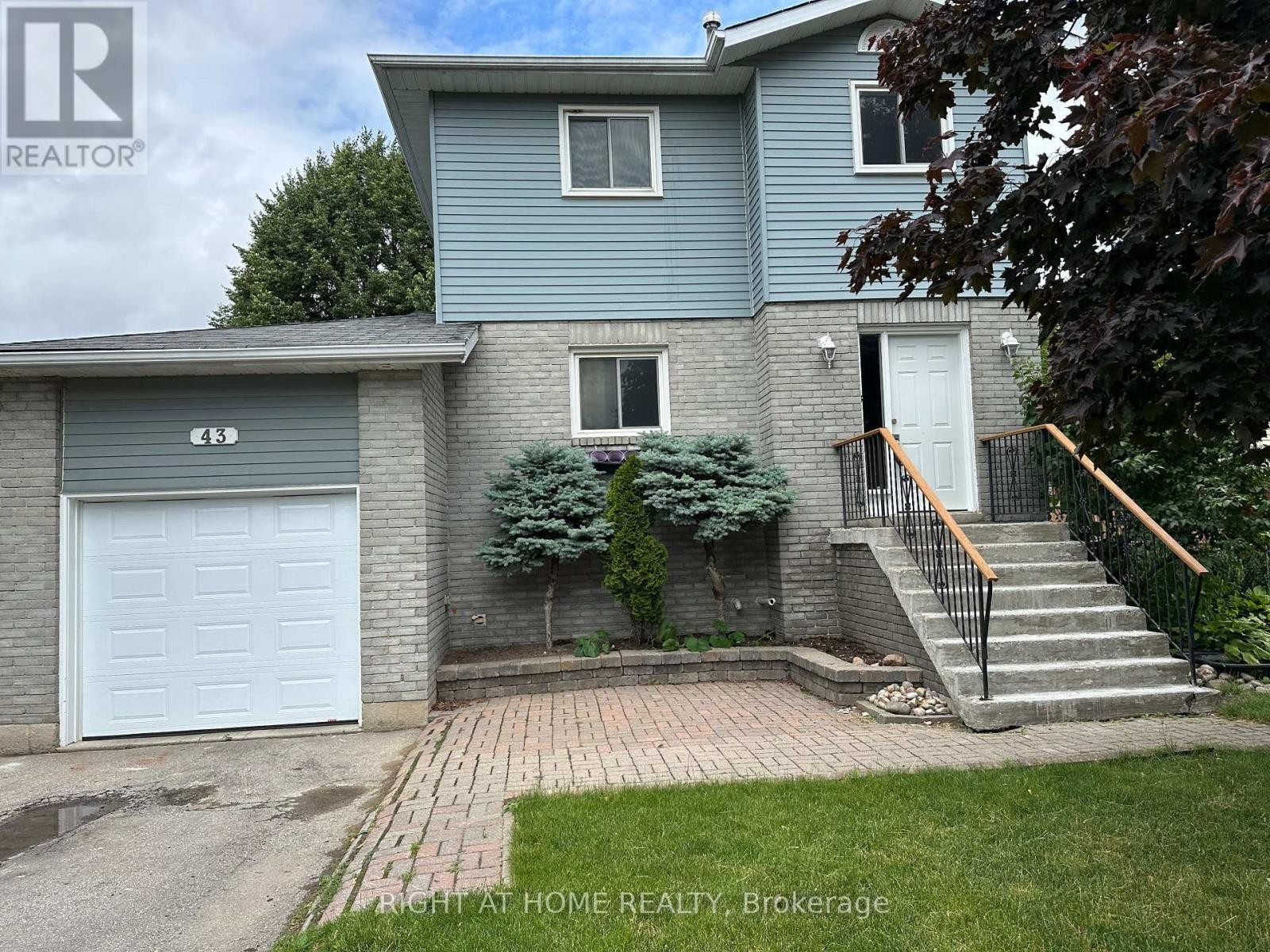
43 CAMPION COURT
Georgina (Keswick South), Ontario
Listing # N12252173
$669,000
3 Beds
/ 2 Baths
$669,000
43 CAMPION COURT Georgina (Keswick South), Ontario
Listing # N12252173
3 Beds
/ 2 Baths
Located On A Quiet Street and peaceful neighborhood, Walk To Elementary And High School. Large Private Lot With Garden Shed. Fenced backyard. Laminate Throughout. Gas Fireplace In Finished Basement. New Garage Door. Easy Access To Lake Simcoe & 404. (id:7526)
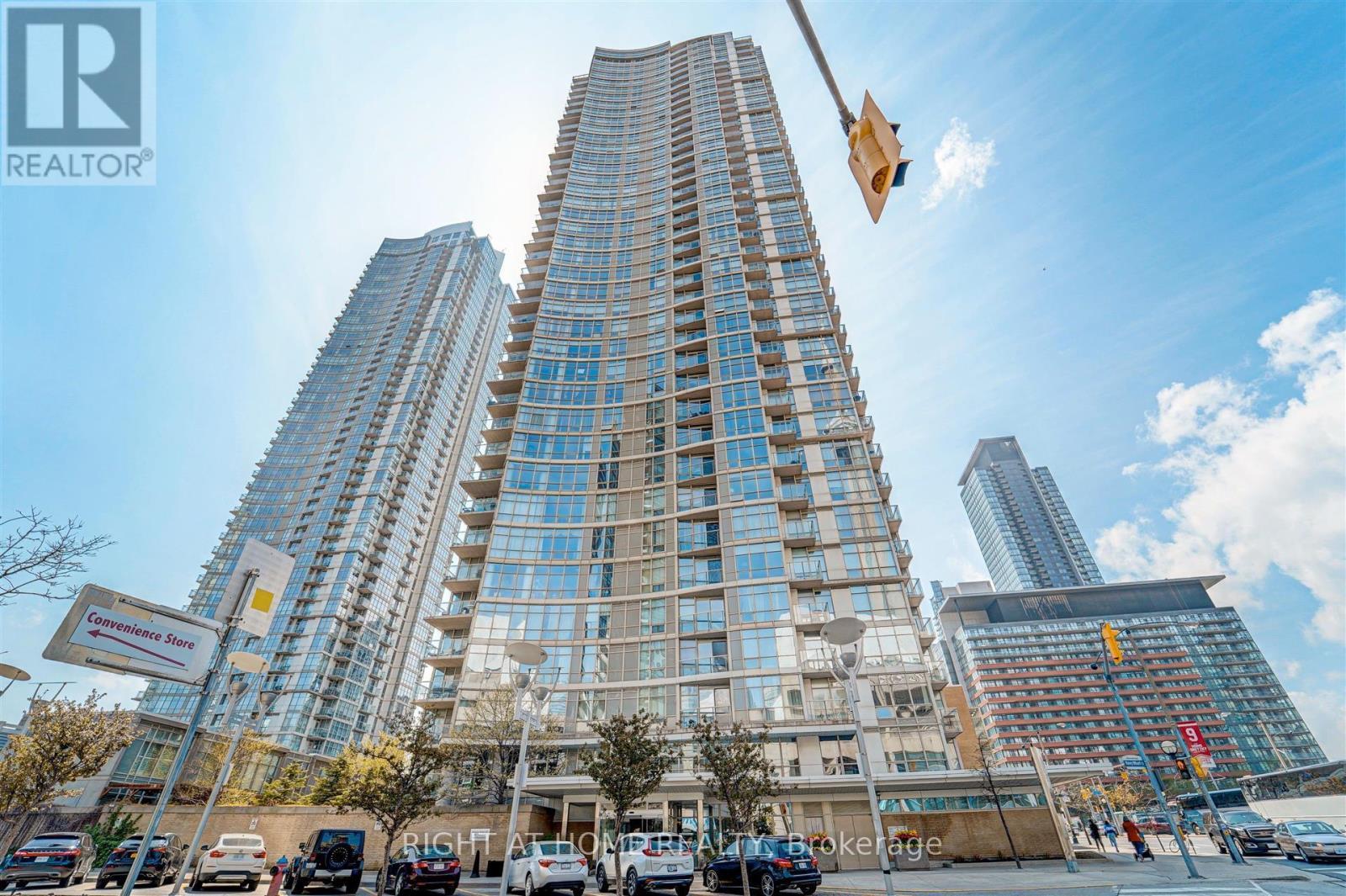
2001 - 10 NAVY WHARF COURT
Toronto (Waterfront Communities), Ontario
Listing # C12194519
$669,900
1+1 Beds
/ 1 Baths
$669,900
2001 - 10 NAVY WHARF COURT Toronto (Waterfront Communities), Ontario
Listing # C12194519
1+1 Beds
/ 1 Baths
Welcome to Harbour View Estates - Where Downtown Living Meets Style, Convenience, and Unmatched Amenities! This bright and modern 1+Den suite offers an ideal layout in one of Torontos most vibrant communities. Located just steps from the Harbourfront, Gardiner Expressway, CN Tower, Scotiabank Arena, Rogers Centre, restaurants, transit, and endless shopping, you're truly in the heart of it all. Inside, enjoy a thoughtfully designed open-concept living space with floor-to-ceiling windows that flood the unit with natural light. The open concept kitchen features stainless steel appliances, granite countertops, and a gas stove - perfect for home chefs. Sleek laminate floors run throughout, and the spacious den offers flexibility as a home office or guest area. Step onto your southwest-facing balcony for stunning city and lake views - the perfect backdrop for morning coffee or evening unwinding. Includes parking and locker for added convenience. Maintenance fees are all-inclusive, covering hydro, water, and heat, offering excellent value and peace of mind. Residents enjoy access to over 30,000 Sqft of luxury amenities at the renowned CityPlace Superclub, including an indoor pool, gym, basketball court, running track, bowling, tennis courts, spa, and more. Plus, benefit from 24/7 concierge servicing a secure, well-managed building. Whether you're a first-time buyer, investor, or professional seeking downtown ease, this is a must-see opportunity in one of Torontos most exciting neighbourhoods. *Photos are from a previous listing. (id:7526)
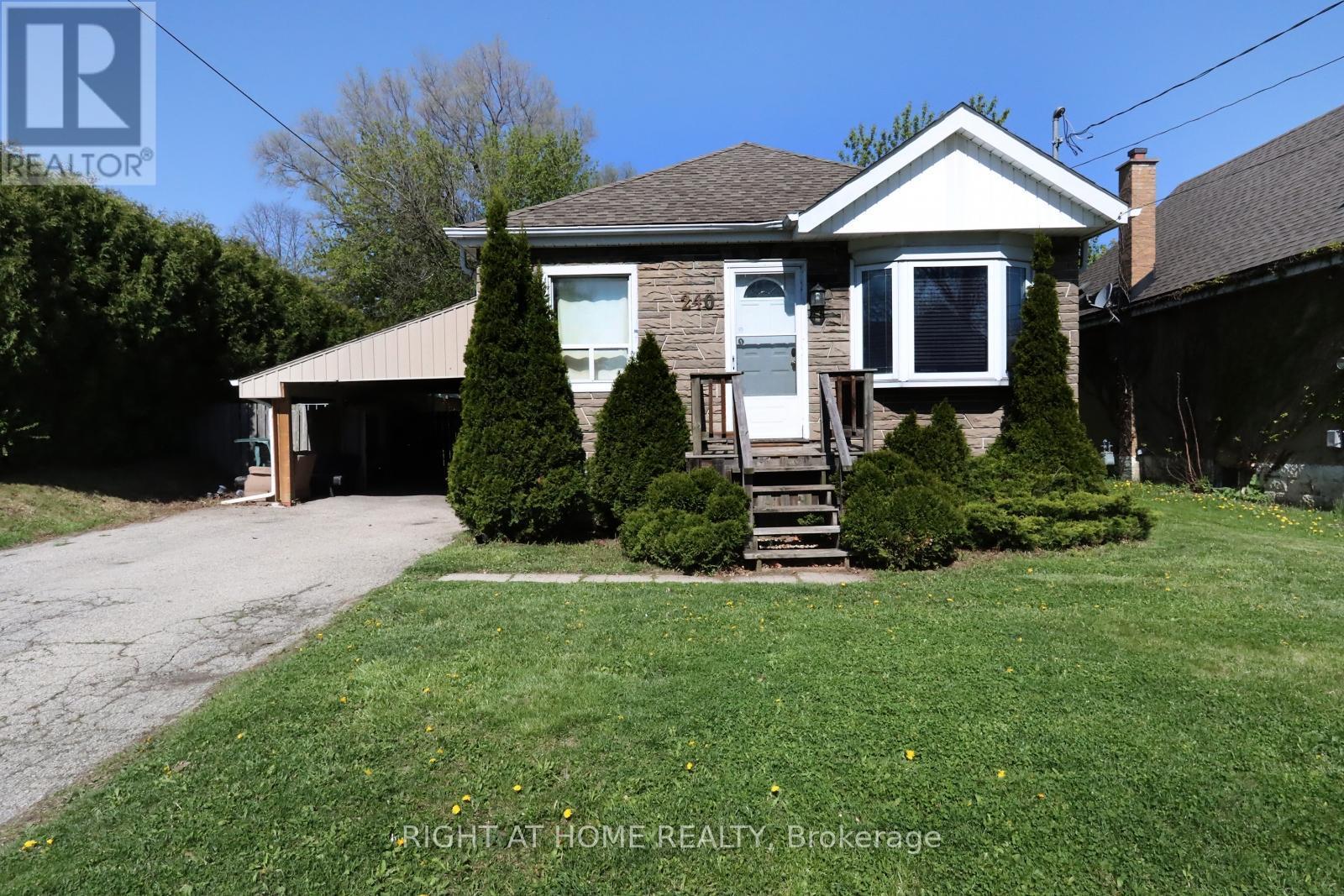
240 EAST 22ND STREET
Hamilton (Eastmount), Ontario
Listing # X12135861
$669,900
2+2 Beds
/ 2 Baths
$669,900
240 EAST 22ND STREET Hamilton (Eastmount), Ontario
Listing # X12135861
2+2 Beds
/ 2 Baths
Welcome to 240 East 22th Street - here is the opportunity you've been waiting for! This charming super cute bungalow offers 2 bright bedrooms, an open-concept main floor with a carpet-free design and delivers newer modern vinyl flooring through-out the house. The kitchen features light cabinets, backsplash, stove, fridge and walk-out to deck. Finished basement apartment with separate entrance features 2 bedrooms with windows, the kitchen, recently Installed electrical panel and pot light's through out basement, upgraded basement washroom with luxurious finishes. For those who love summer evenings outside, this backyard is just the place to relax on its deck and the extra spacious lot with fully fenced yard. This property offers the perfect blend of city convenience and cottage charm. Walking distance to Juravinski Hospital, the beautiful mountain brow and the popular Concession Street with its inviting restaurants and stores that host regular street festival events. This property is also a stone's throw away from East Mount park with its park development renos to come!! Enjoy the splash pad, playground and baseball diamonds and expected basketball nets! Close to public transit, schools and shopping. Easy commute to lower Hamilton via the Sherman Access. This home is move-in ready and perfect for anyone looking for affordable home ownership in a thriving community. Whether you're starting out, investing, or downsizing this Hamilton Mountain gem is ready for you! (id:7526)
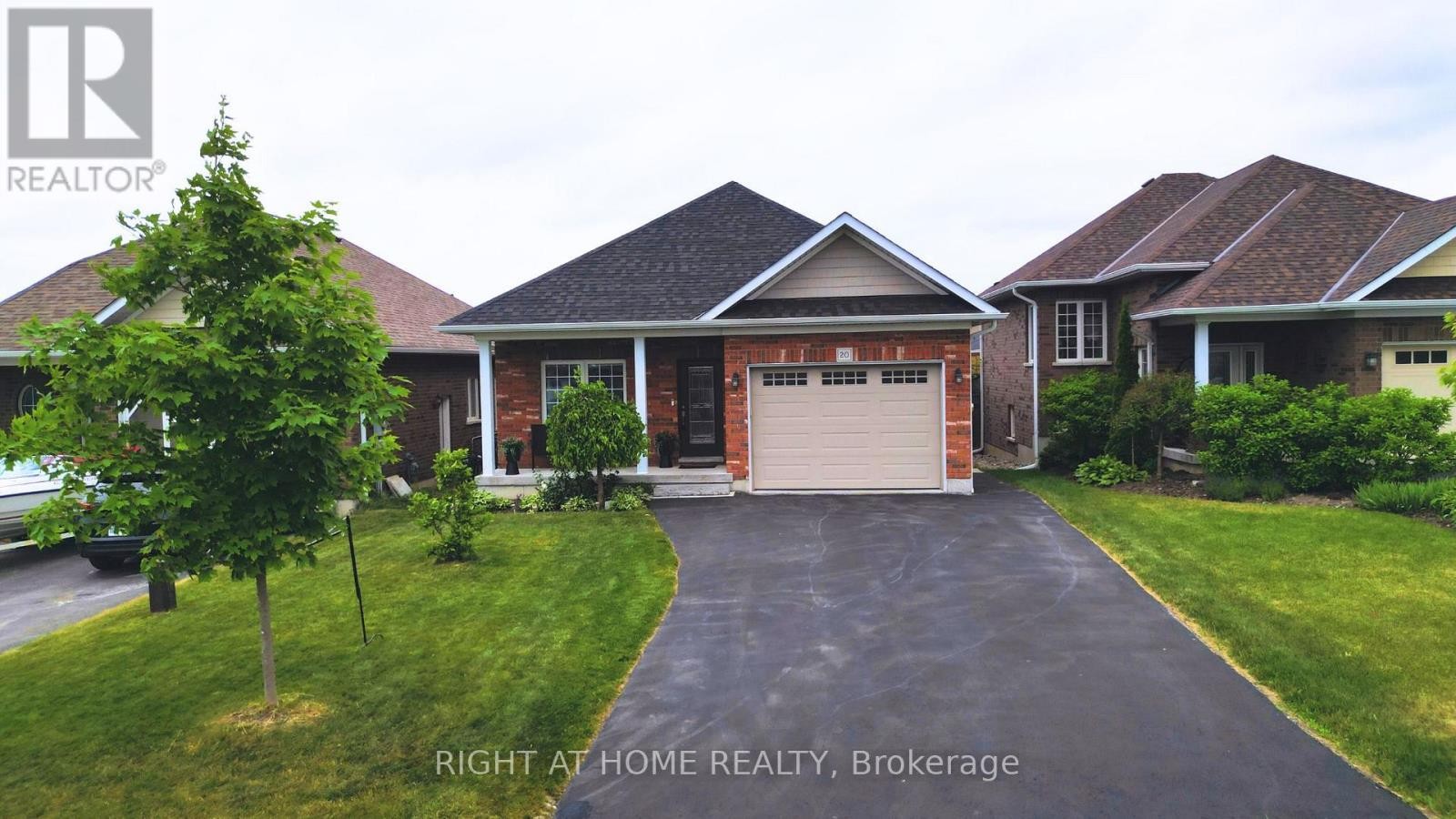
20 HOLTOM STREET
Kawartha Lakes (Lindsay), Ontario
Listing # X12251423
$675,000
2+2 Beds
/ 3 Baths
$675,000
20 HOLTOM STREET Kawartha Lakes (Lindsay), Ontario
Listing # X12251423
2+2 Beds
/ 3 Baths
*** Don't Miss This ONE***Great News***YOUR Search Is Over!***This BEAUTIFUL ALL BRICK BUNGALOW Can Be YOUR HOME***1st Home***Forever Home***Income/Investment Property***This One was Built By Respected Builder, R MOORE HOMES for His Own Family***9' Ceilings***Engineered Hardwood***Upgraded Custom Kitchen***Granite Counters***Crown Moulding***Pantry***Centre Island***Undermount Lights***Upgraded Light Fixtures***Stainless Steel Appliances***Main Floor Laundry w/Storage Closet & Shelving***Upgraded Fiberglass Doors***NEW Furnace 2025 (owned)***Furnace Room has Lots of Storage Space and Rough-in Laundry for Lower Level***New Roof, Eavestroughs & Downspouts (2024)***Walkout to New Large Deck***Great for Entertaining***Gas Line For BBQ***Fibre Optic Internet wired to the house***Ethernet and High Speed Cable Wire throughout the entire house***COMPLETELY SEPARATE ENTRANCE To Bright, Lower Level, 2 BEDROOM SUITE***Sound Insulated Walls for Privacy***Rents For $1,800+***LARGE Above Grade Windows***Spacious Open Concept***Lots of Sunlight Throughout***2nd Coat Closet for Winter Attire etc. in Lower Level***2 Minute Walk to Amazing Riverside Walking and Biking Trails***Canoe/Boat Down the River***5 Minutes to Waterpark, Playground and Picnic Areas***Don't Miss This Exceptional ONE OF A KIND HOME*** (id:7526)
