Listings
All fields with an asterisk (*) are mandatory.
Invalid email address.
The security code entered does not match.
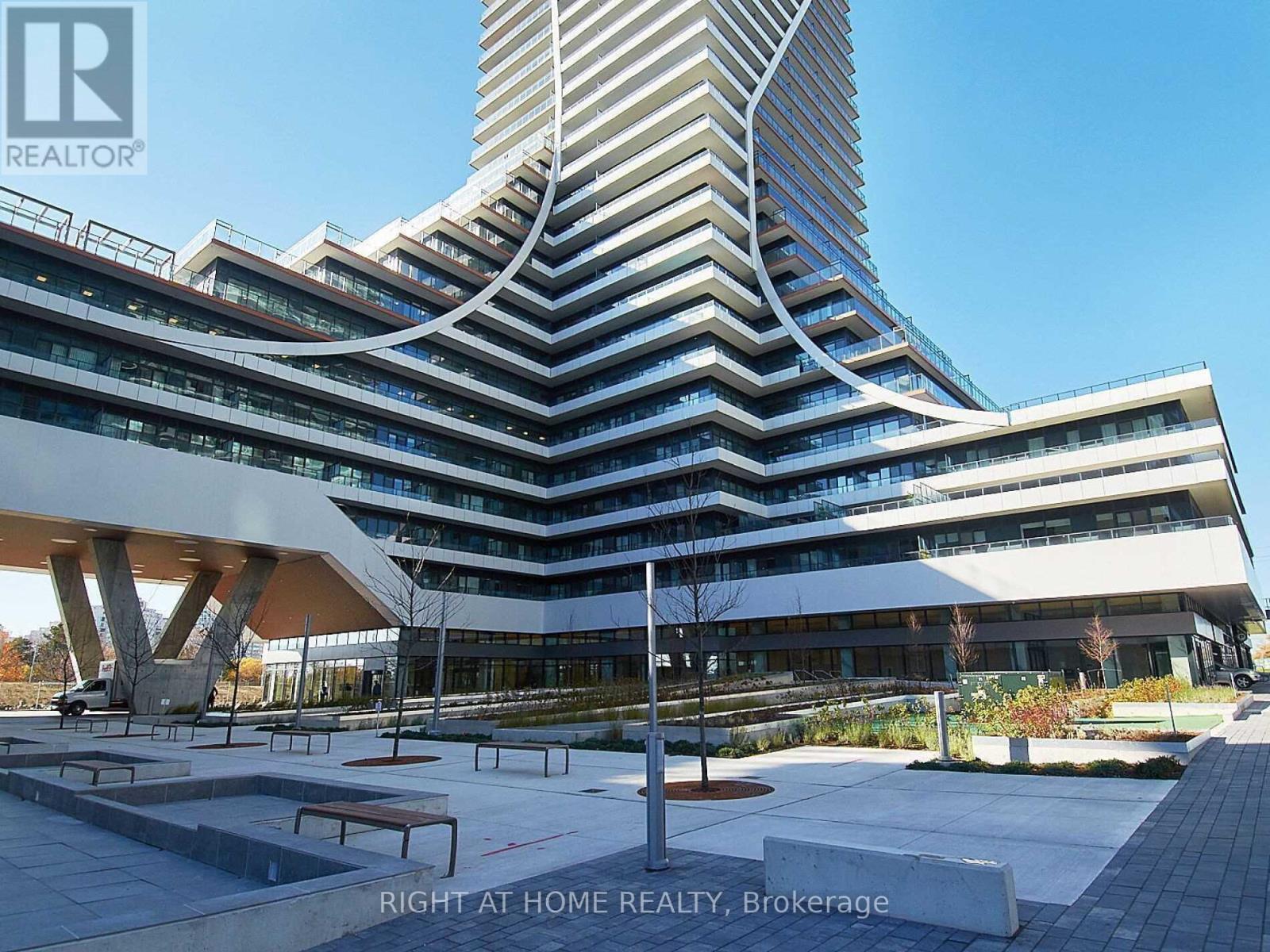
1213 - 30 SHORE BREEZE DRIVE
Toronto (Mimico), Ontario
Listing # W12146032
$799,999
2 Beds
/ 1 Baths
$799,999
1213 - 30 SHORE BREEZE DRIVE Toronto (Mimico), Ontario
Listing # W12146032
2 Beds
/ 1 Baths
A Beautiful 811 Sqft (approx.) Corner Unit In Sky Tower With A Breathtaking Lake and CN Tower View. This 2 Bedroom Apartment Has A Wraparound Balcony With 9Ft Ceilings. 1 Parking & 1 Locker. Engineered Hardwood Flooring Through-Out. An Excellent Kitchen With Plenty of Storage. Excellent Hotel Like Amenities Like Games Room, Pool, Lounge. Gym, Yoga & Pilates Studio, Dining Room, & Party Room (id:7526)

668 MARKSBURY ROAD
Pickering (West Shore), Ontario
Listing # E12106988
$799,999
3+2 Beds
/ 2 Baths
$799,999
668 MARKSBURY ROAD Pickering (West Shore), Ontario
Listing # E12106988
3+2 Beds
/ 2 Baths
Located on the intersection of West Shore's most sought after streets: Marksbury Road and Park Cres. Huge Corner Lot with an irregular shape (94.36 ft x 64.37 ft x77.12 ft x 72.09ft) boasting 5,790.98 sqft of total area to BUILD YOUR OWN CUSTOM HOME with direct views of Lake Ontario from the current patio. This is one of the larger lots available, >15% larger than your average 50x100' lots in the area. Perfect for all Buyers, builders, investors, developers, and even end users (renovation needed) who wish to live in the property while they plan their build. Join the Waterfront Community Of West Shore, with an already established area of custom build homes. Minutes of walking distance to the Lake, Beach, Park, Trails and green space. Located close to the highway 401, Go Station (express 35 min train to Union station), Marina, Yacht club, Mall, Gyms, and much more. 3 +2 bedrooms/ 2 washrooms/ 1+1 kitchen/ fully fenced yard, surrounded by custom homes, corner lot with South and East exposure. MAKE YOUR OFFER. Current condition will require renovations. (id:7526)
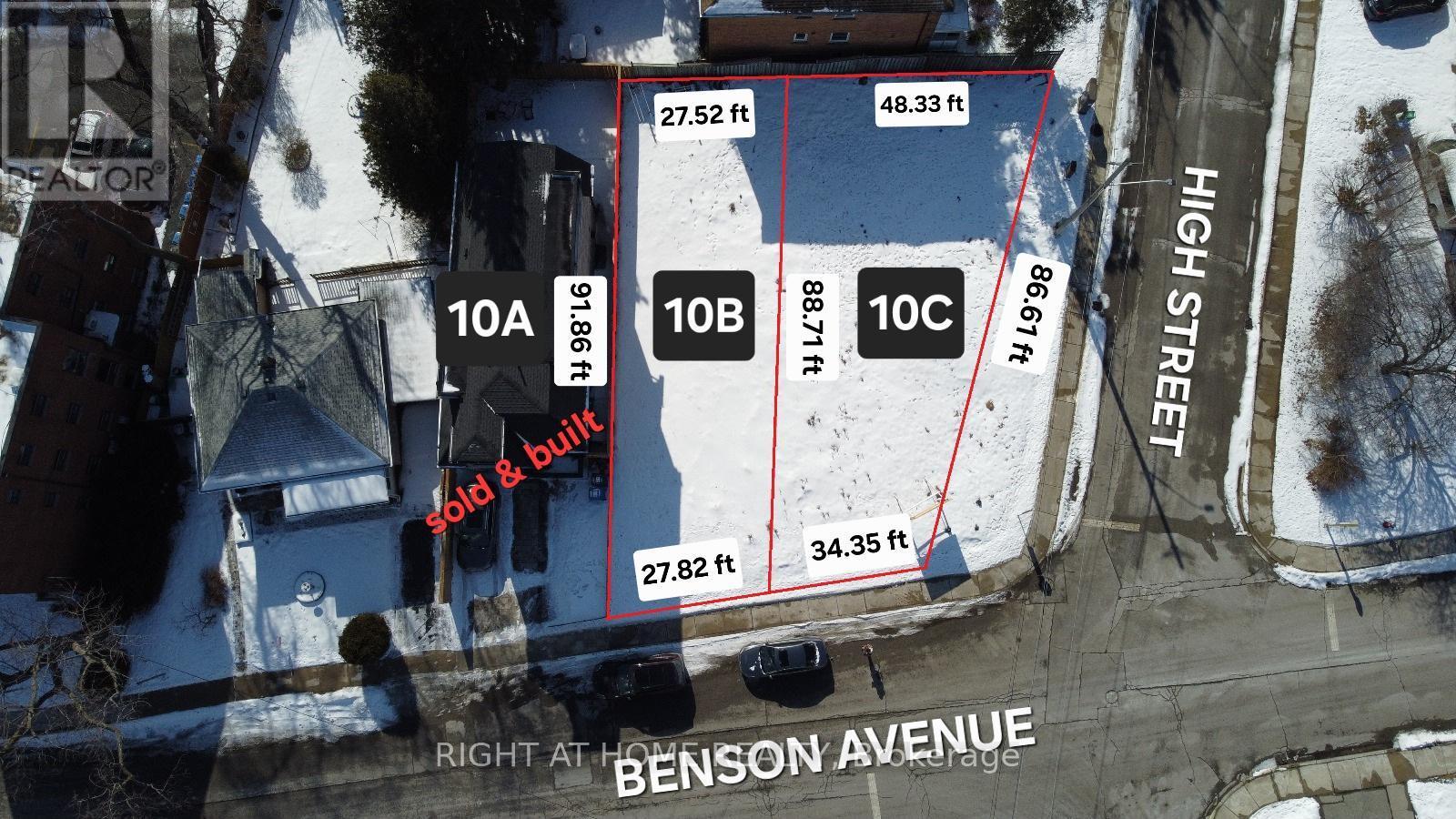
10B BENSON AVENUE
Mississauga (Port Credit), Ontario
Listing # W12120326
$799,999
4+1 Beds
/ 5 Baths
$799,999
10B BENSON AVENUE Mississauga (Port Credit), Ontario
Listing # W12120326
4+1 Beds
/ 5 Baths
Build your Luxury Detached 3 story home now! Drawings are complete, lots are severed + registered, and permits for a 2,116 sq ft/ 4 bedroom/ 5 bathroom/1 car garage were previously approved! Check out the photos of the designed home. Survey, drawings and renderings are available upon request. Everything is ready for you to build, find a good general contractor and you can move in by the end of the year. This is located in the sought after Port Credit Area, walking distance to the lake, parks, marina, schools, Loblaws Plaza, Shoppers, Restaurants, Coffee shops and much more. Short drive to the QEW, Port Credit Go station, Mississauga Golf Club and more. Quotes/ Build Proposals from PNK Custom Homes available! (id:7526)

60 - 1850 KINGSTON ROAD
Pickering (Village East), Ontario
Listing # E12228139
$809,000
3 Beds
/ 3 Baths
$809,000
60 - 1850 KINGSTON ROAD Pickering (Village East), Ontario
Listing # E12228139
3 Beds
/ 3 Baths
Beautifully Renovated 3-Bedroom Bright Home in the Heart of Pickering Village!. Welcome to this upgraded, move-in ready home located just a block from vibrant Pickering Village, one of Durham Region's most desirable and walkable communities. Nestled in the quiet, family-friendly Watermark Community, this home offers privacy and charm in a low-traffic setting. Inside, enjoy: A welcoming enclosed front porch, New flooring throughout, Main floor family room or home office with walkout to a private backyard with patio stones, Custom builder-designed kitchen with renovated cabinets, new fridge, and dishwasher, Updated bathroom vanities, Spacious primary bedroom with ensuite master bathroom featuring a standing shower and walk-in closet, Roof replaced in 2018 for peace of mind. The Watermark Community offers more than just curb appeal, it includes a private entrance to a scenic ravine, perfect for walks, nature exploration, or quiet moments in the outdoors. Perfectly located close to shops, restaurants, Chestnut Hill Developments Recreational Complex, Lakeridge Health Ajax Pickering Hospital, library, and more. Also near Duffins Creek Conservation Area, Trans Canada Trail, top-rated schools, daycares, and quick access to Hwy 401, Pickering City Centre, and DRT 900 Pulse for commuting to Toronto or Durham colleges/universities. Low monthly POTL fee of $140 covers common areas only, including snow removal, landscaping, a playground, and basketball court. Don't miss this opportunity to live in a sought-after neighborhood with every convenience at your doorstep! (id:7526)

29 PROSPECT WAY
Whitby (Pringle Creek), Ontario
Listing # E12238707
$809,900
3 Beds
/ 3 Baths
$809,900
29 PROSPECT WAY Whitby (Pringle Creek), Ontario
Listing # E12238707
3 Beds
/ 3 Baths
Gorgeous Townhouse In High Demand Whitby Centre Area! Quiet & Safe Community! Open Concept Layout W/ Pot Lights In Living/Dining. Eat-In Kitchen W/ Stainless Steel Appliances! Walk Out To Backyard W/ Deck And Gas Hookup For Bbq. Quartz Counter W/ Upgraded Modern Sink! Large Master Br W/Huge W/I Closet & Upgraded Mirror And Shower Set In 5Pc Ensuite! Laundry 2nd Floor! Close To 401&407, Grocery Store, Schools, Whitby Mall and Go Station! Walking Distance To All Amenities! $212 monthly maintenance fee. The Unit is Currently Tenanted with an Amazing AAA original Tenant (Renting for Approximately 7 years). Option to Purchase the Property as an Investment Property Assuming an Outstanding Tenant who has Kept the Townhouse unit in 'Mint' Condition and a Tenant Who Every Landlord Would Love to Have. All measurements are to be verified by Buyer / Buyer Agent. (id:7526)

308 - 4 COVE COURT
Collingwood, Ontario
Listing # S11942542
$819,000
2 Beds
/ 2 Baths
$819,000
308 - 4 COVE COURT Collingwood, Ontario
Listing # S11942542
2 Beds
/ 2 Baths
Lakefront Wyldewood Waterfront Cove Condo(2017) With Balcony In Collingwood Is Great For Ski And Beach With 2 Bedrooms And 2 Full Washrooms. Private Parking Space Adjacent To Condo With Attached Storage Locker. Incredible Views Of Georgian Bay And The Historic Lighthouse From Bedrooms And Living/Kitchen Areas. Year-Round Heated Outdoor Pool With Exercise Room.Low Rise Condo Only 3 Floors With Elevator.Extras:Corner Highest Unit With Unobstructed Views Of Georgian Bay Includes Washer, Dryer, Fridge, Microwave, Electrical Stove. Air Conditioning and Heating. (id:7526)
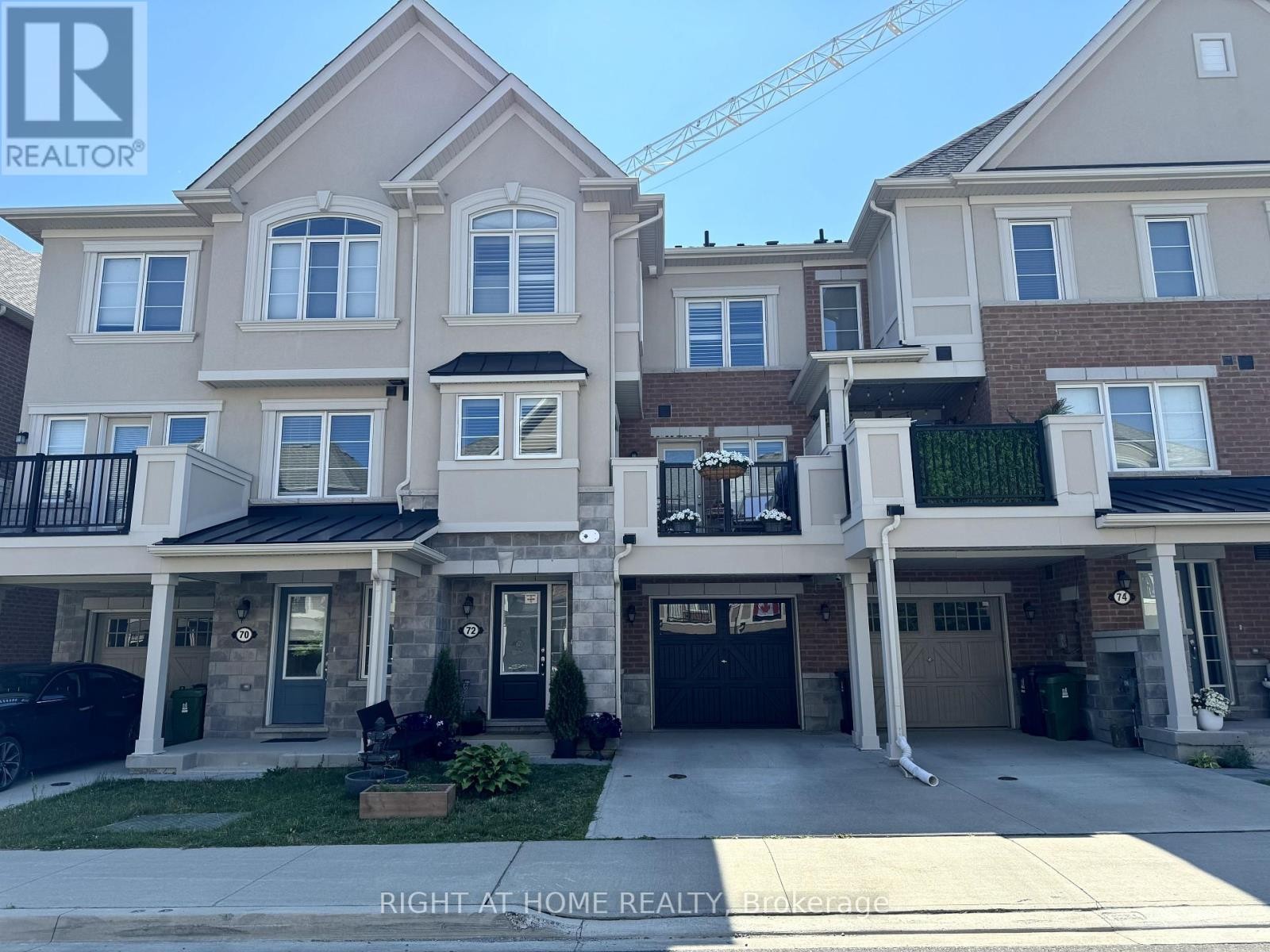
72 AYERS CRESCENT
Toronto (Clairlea-Birchmount), Ontario
Listing # E12205613
$824,000
2+1 Beds
/ 3 Baths
$824,000
72 AYERS CRESCENT Toronto (Clairlea-Birchmount), Ontario
Listing # E12205613
2+1 Beds
/ 3 Baths
Modern living meets everyday ease in this upgraded freehold townhouse, ideally located in one of Torontos most transit accessible and family friendly neighbourhoods. Designed for professionals, first time buyers, or young families, the open concept layout features a sun filled kitchen and dining area with walkout to a private balcony perfect for morning coffee or evening wind downs. With 2 spacious bedrooms, a versatile den ideal for working from home, and elevated finishes throughout, this home offers both style and function. A newly landscaped front lawn adds charming curb appeal and outdoor enjoyment. Enjoy being steps from Warden Station, Eglinton LRT, GO Transit, top ranked schools like SATEC, and local parks, shops, and community centres. A true turnkey opportunity for those seeking comfort, connectivity, and low maintenance living in the heart of the city. (id:7526)
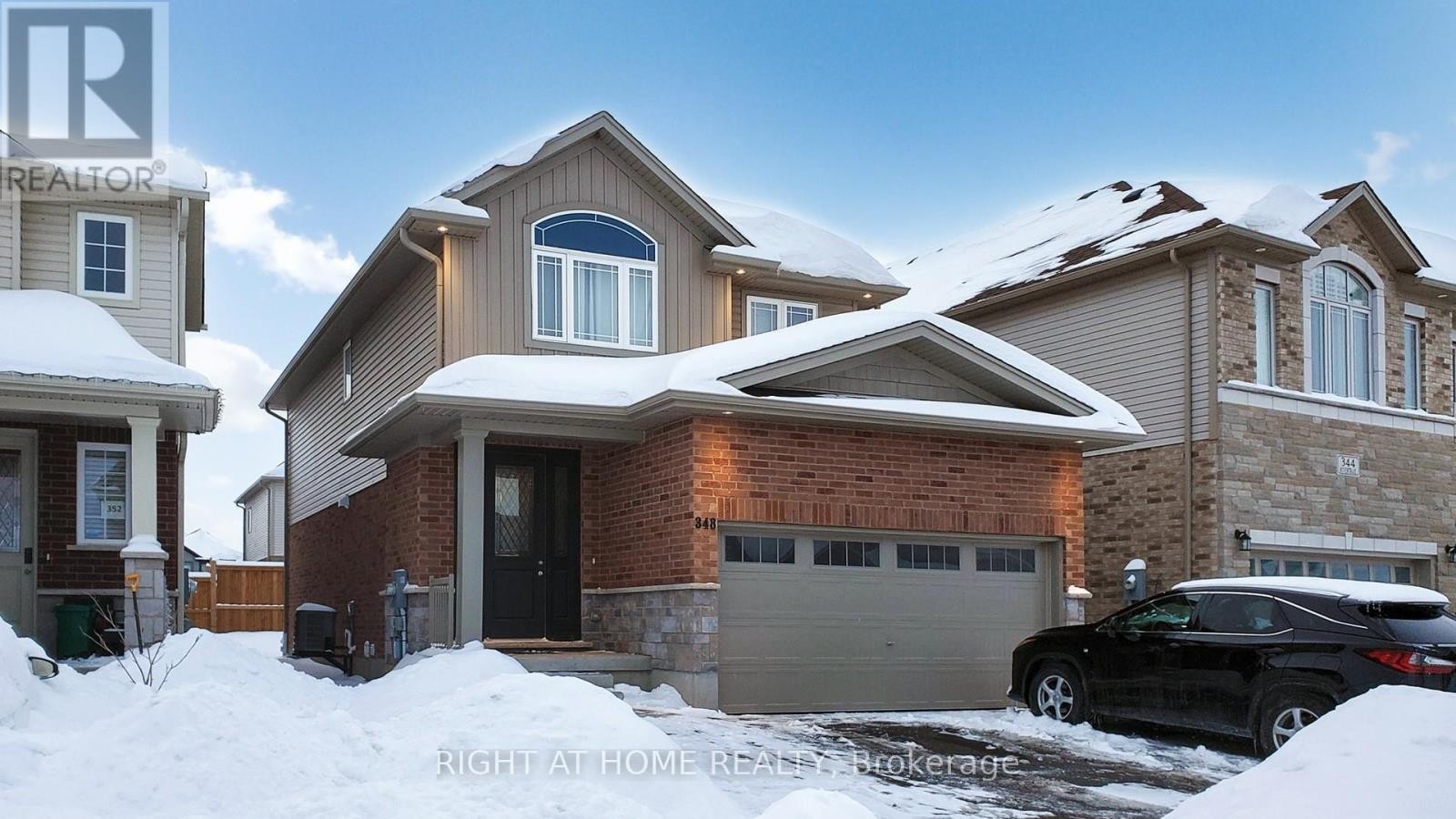
348 RIVERTRAIL AVENUE
Kitchener, Ontario
Listing # X12247263
$829,000
3 Beds
/ 4 Baths
$829,000
348 RIVERTRAIL AVENUE Kitchener, Ontario
Listing # X12247263
3 Beds
/ 4 Baths
A Home by the Grand River. Bright and inviting detached home nestled in one of Kitcheners most sought-after neighborhoods. Situated just steps from Eden Oak Park and the Grand Rivers scenic walking trails, this stunning 3-bedroom, 3.5-bathroom home offers the perfect blend of modern comfort and natural beauty.Step inside to an open-concept main floor designed for seamless living. The heart of the home is the stylish kitchen, featuring a full set of appliances, a spacious center island, and large windows that flood the dining and living areas with natural light. A well-appointed powder room completes this level.Hardwood stairs, illuminated by a skylight, lead to the second floor, where you'll find three spacious bedrooms and two baths. The primary suite boasts a walk-in closet with a window and a private ensuite. The partially finished basement, with wood flooring and a full bath, awaits your personal touch.With exterior potlights, a double-car garage, and a spacious driveway, this home offers both style and convenience. Located in a family-friendly neighborhood, you're just minutes from parks, schools, public transit, shopping, and HWY 401. Don't miss this exceptional opportunity to live by the Grand River! (id:7526)
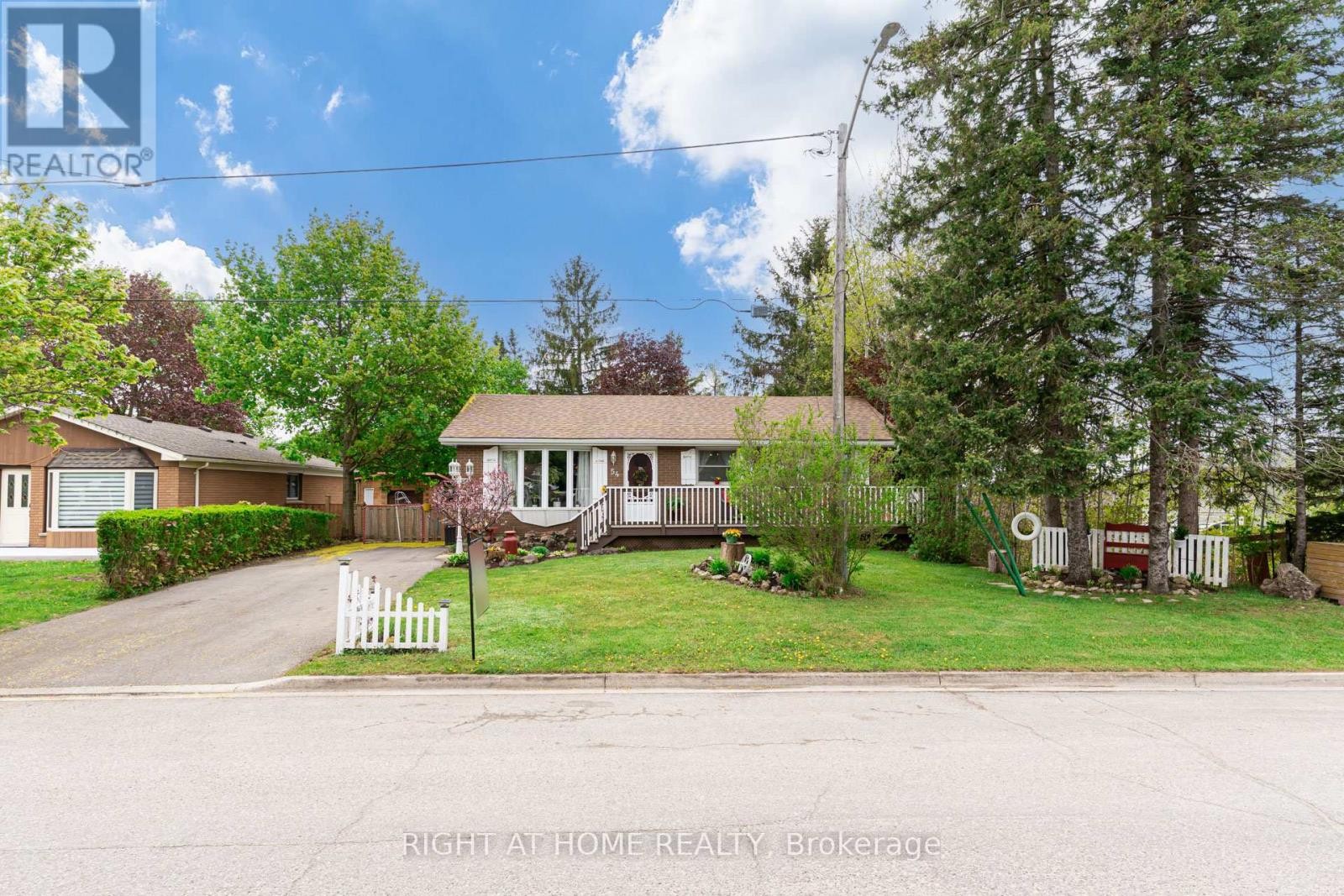
54 COOK STREET
Halton Hills (AC Acton), Ontario
Listing # W12246470
$829,900
3+1 Beds
/ 2 Baths
$829,900
54 COOK STREET Halton Hills (AC Acton), Ontario
Listing # W12246470
3+1 Beds
/ 2 Baths
Welcome to 54 Cook Street in Acton! This 3+1 bed, 2 bath bungalow is located on a quiet street. The inviting front porch sets the tone for this warm and welcoming home. Inside, the open-concept main floor features hardwood flooring throughout and a bright living/dining area with walk-out access to the backyard. The kitchen offers tile floors and eat-in area. All main-floor bedrooms include hardwood floors, closets, and natural light. Finished basement has a large rec room and fourth bedroom with an ensuite bathroom. Laundry in the basement. Step outside to your backyard retreat surrounded by mature trees ideal for relaxing or entertaining. The deck is the perfect place for summer barbecues and cozy fall evenings. Close to schools, public library, parks and Fairy Lake. Don't miss this opportunity to own a move-in ready home in a fantastic location! (id:7526)
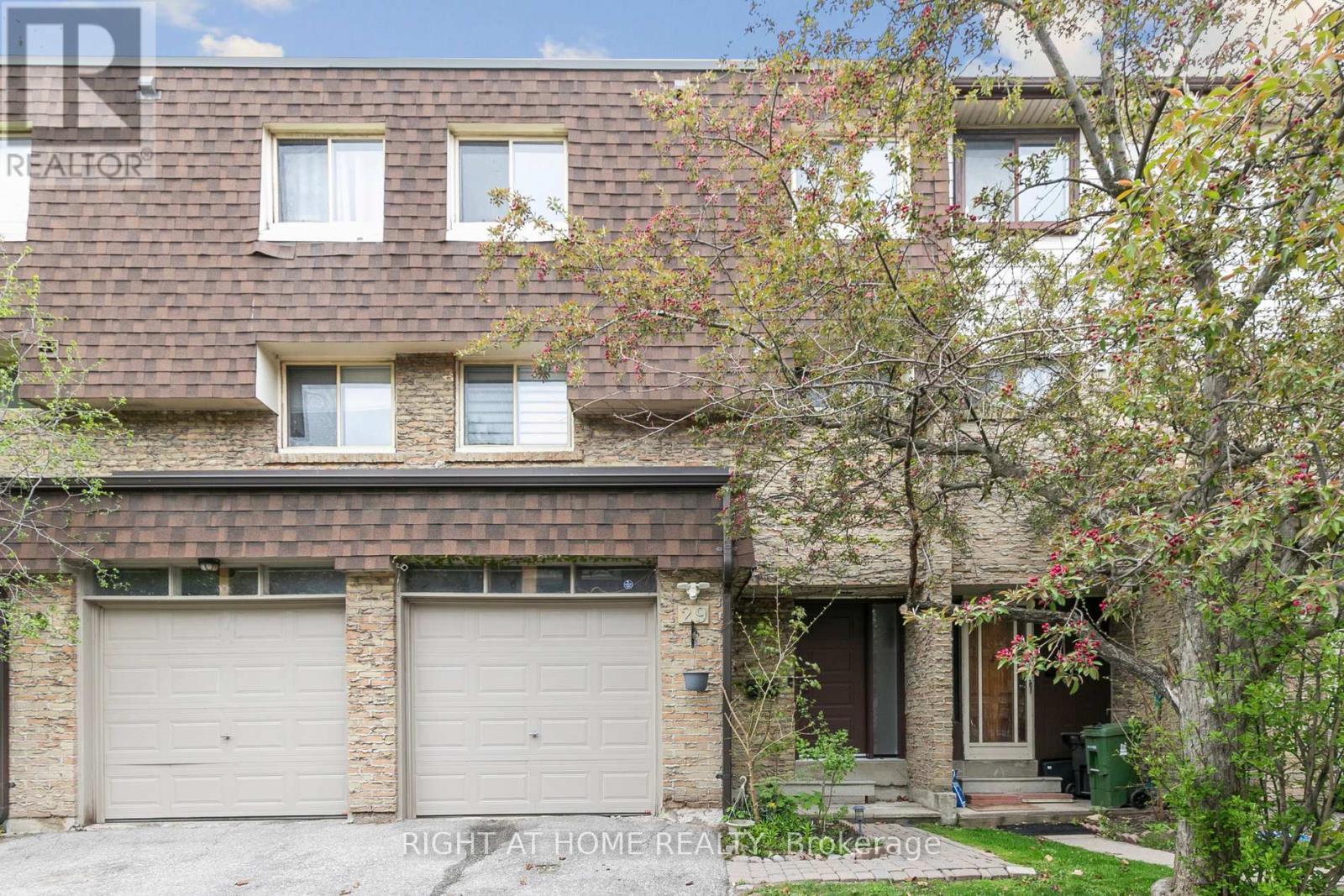
29 - 15 HUNTINGWOOD DRIVE
Toronto (L'Amoreaux), Ontario
Listing # E12141719
$830,000
3 Beds
/ 2 Baths
$830,000
29 - 15 HUNTINGWOOD DRIVE Toronto (L'Amoreaux), Ontario
Listing # E12141719
3 Beds
/ 2 Baths
Rare Find in a High-Demand Location! Step into this beautifully updated multi-level townhouse offering an unbeatable combination of space, style, and convenience. Enjoy a bright and airy layout featuring a soaring 13-foot ceiling in the living room with walk-out access to your own private fenced yard perfect for relaxing or entertaining. This well, maintained home is move-in ready and ideally located with quick access to top-rated schools, Hwy 401/404, TTC/YRT transit, and Fairview Mall. Low maintenance fees include high-speed Bell Internet & TV, water, lawn care, snow removal, building insurance, roof & fence upkeep and parking, giving you peace of mind and exceptional value. Don't miss this rare opportunity to own a turnkey home in a prime location! (id:7526)
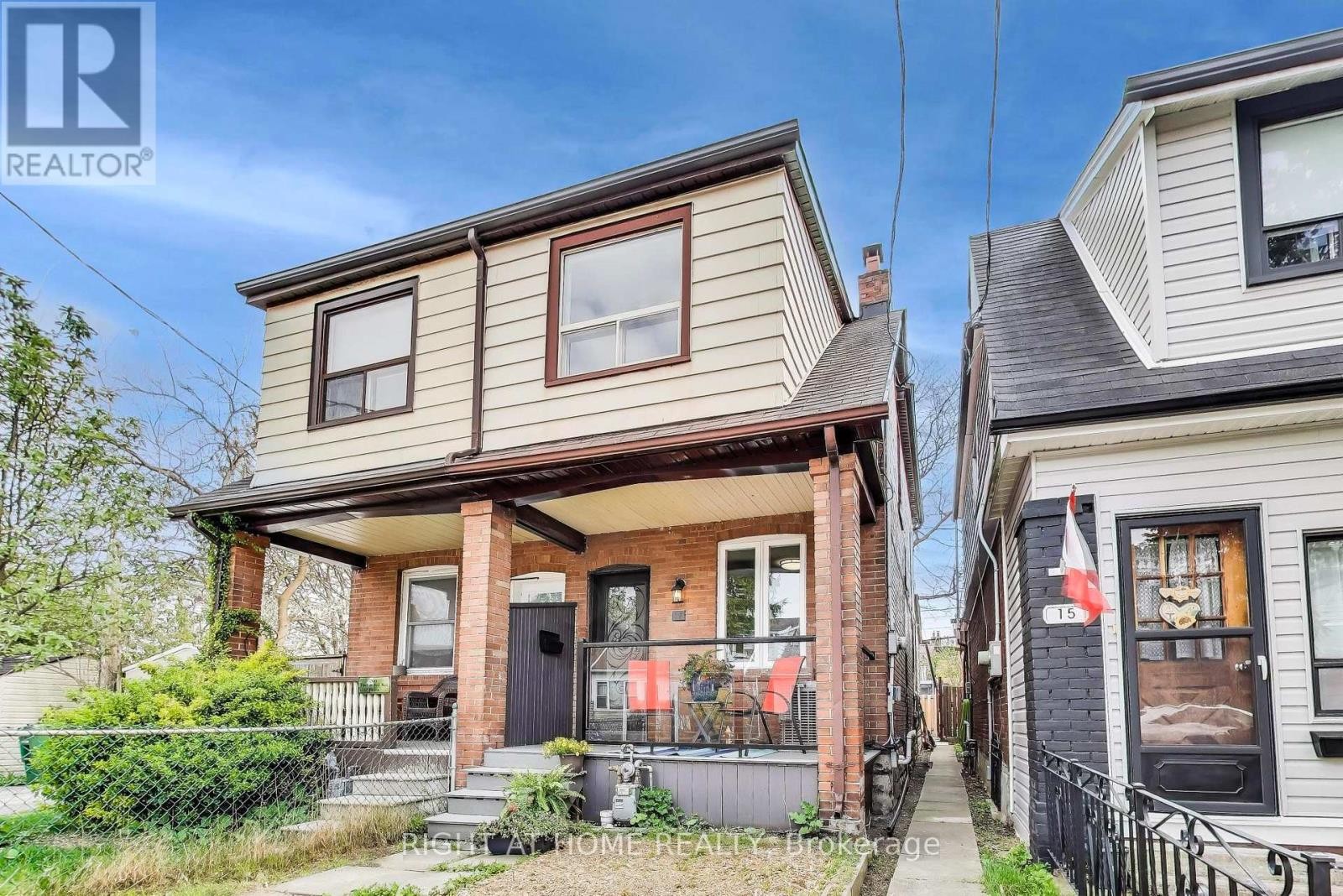
17 WEYMOUTH AVENUE
Toronto (Crescent Town), Ontario
Listing # E12203779
$838,000
2+1 Beds
/ 3 Baths
$838,000
17 WEYMOUTH AVENUE Toronto (Crescent Town), Ontario
Listing # E12203779
2+1 Beds
/ 3 Baths
This charming and renovated home on Weymouth Ave is yours. Beginning with an inviting and charming porch that leads you in to a modern and custom designed home where you can entertain family and friends. Close to parks, playgrounds, schools, places of Worship. Steps from bus and subway routes, local businesses, markets and Shoppers World. Access to the Vibrant Downtown Toronto via Victoria Park Station for your convenience. Whether you have a savory or sweet palate, the local restaurants provide excellent dining experience. This quaint home has been thoughtfully upgraded with functional, cabinetry and shelving throughout. Well placed, soft, recessed lighting adds to the sleek appearance. A well fenced cozy back patio and deck are a perfect place for joyful gatherings, or peaceful enjoyment at the end of your day. Spacious Basement with separate entrance, was renovated and lowered (underpinning) 2018 to enhance ceiling height. Note Legal Parking for one: room for two cars. (id:7526)
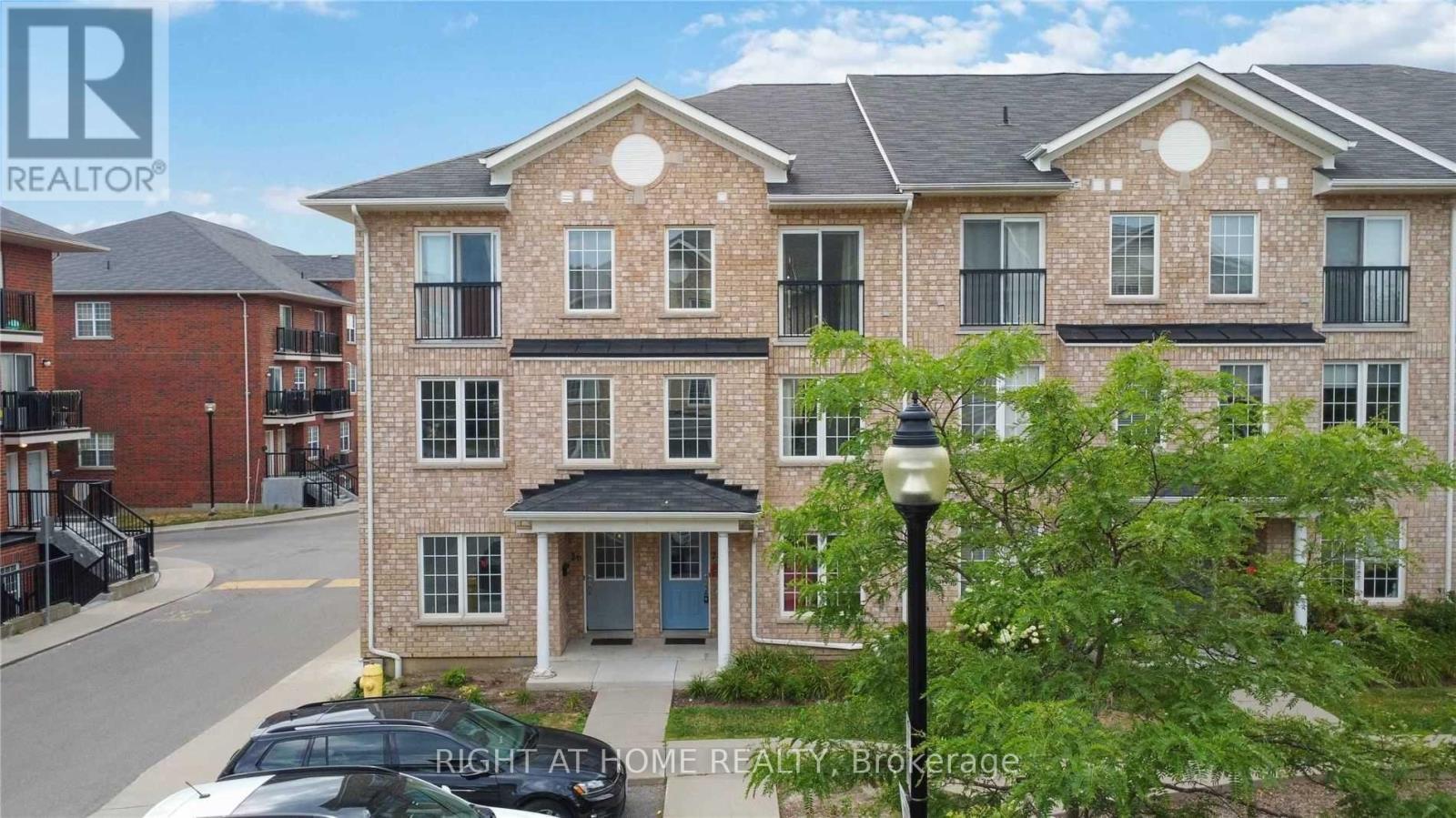
28 STRANGFORD LANE
Toronto (Clairlea-Birchmount), Ontario
Listing # E12187396
$839,900
3+1 Beds
/ 3 Baths
$839,900
28 STRANGFORD LANE Toronto (Clairlea-Birchmount), Ontario
Listing # E12187396
3+1 Beds
/ 3 Baths
Welcome to this Beautifully Maintained Freehold Townhouse in the Heart of Clairlea-Birchmount! Offering 3 Bedrooms, 2.5 Washrooms, and a Functional Layout with more than 1700 Sq Ft of Bright Living Space. The Ground Floor features a Spacious Office and Recreation Room - Perfect for a Home Office, Playroom, or Gym. The Second Level Boasts an Open-Concept Living & Dining Area with Walkout to Balcony, Ideal for Entertaining and BBQ. The Kitchen Includes Granite Countertops, Stainless Steel Appliances, and a breakfast area. Laminate Floors Are Featured on the 2nd and 3rd floors. Enjoy a Spacious Primary Bedroom with an Ensuite Bath and His/Her Closets. Ground Floor Laundry and Direct Access to Built-In Garage.Located in a Family-Friendly Community with Easy Access to Warden and Victoria Park Subway, TTC, Eglinton LRT, DVP, Hwy 401, Schools, Parks, Eglinton Square Mall and Shopping. POTL Fee of $363 Covers Snow Removal, Garbage Pickup, and Maintenance of Private Road. A Perfect Starter Home for a First-Time Home Buyer or Investment in a Sought-After Toronto Neighbourhood! The Interior Pictures are before the Current tenants moved in. (id:7526)
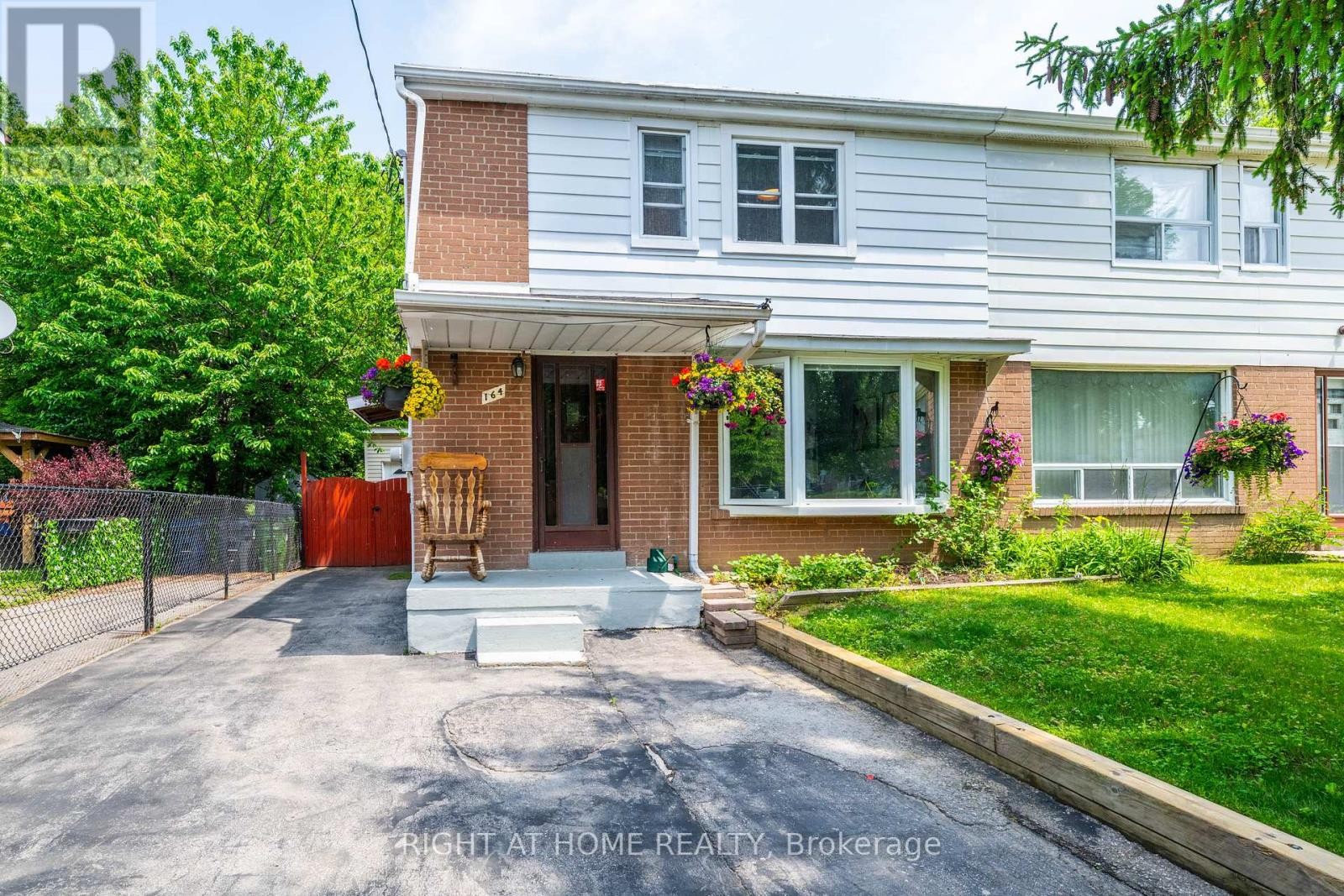
164 WOODFERN DRIVE
Toronto (Ionview), Ontario
Listing # E12205930
$839,900
3 Beds
/ 2 Baths
$839,900
164 WOODFERN DRIVE Toronto (Ionview), Ontario
Listing # E12205930
3 Beds
/ 2 Baths
Welcome to 164 Woodfern Drive, a well cared for semi-detached home located in one of Scarborough's most welcoming and family-oriented neighbourhoods. With 3 spacious bedrooms, 2 bathrooms, and a generously sized backyard backing onto a lush ravine with scenic walking trails along the creek, this home is ideal for families looking for nature, space, and city convenience in one place. The main floor offers a bright and functional layout, featuring large windows that flood the space with natural light and original hardwood flooring throughout. The combined living and dining area provides an ideal space for family gatherings and everyday living. Upstairs, you'll find three comfortable bedrooms and a full 4-piece bathroom, all thoughtfully located on the second floor to provide privacy. The semi-finished basement, with its own separate entrance, includes a large open area, a 3-piece bathroom, and plenty of storage space offering excellent potential for a future in-law suite, home office, or kids' play area. Outside, enjoy a beautifully maintained yard backing onto serene ravine land. The fully fenced backyard offers direct access to nature with trails that follow the nearby creek, perfect for peaceful strolls, outdoor play, or family time surrounded by greenery. A private driveway and detached garage provide ample parking. Conveniently located just minutes from Kennedy Subway Station, TTC, schools, parks, and shopping, this home delivers the perfect mix of suburban charm and city access. (id:7526)
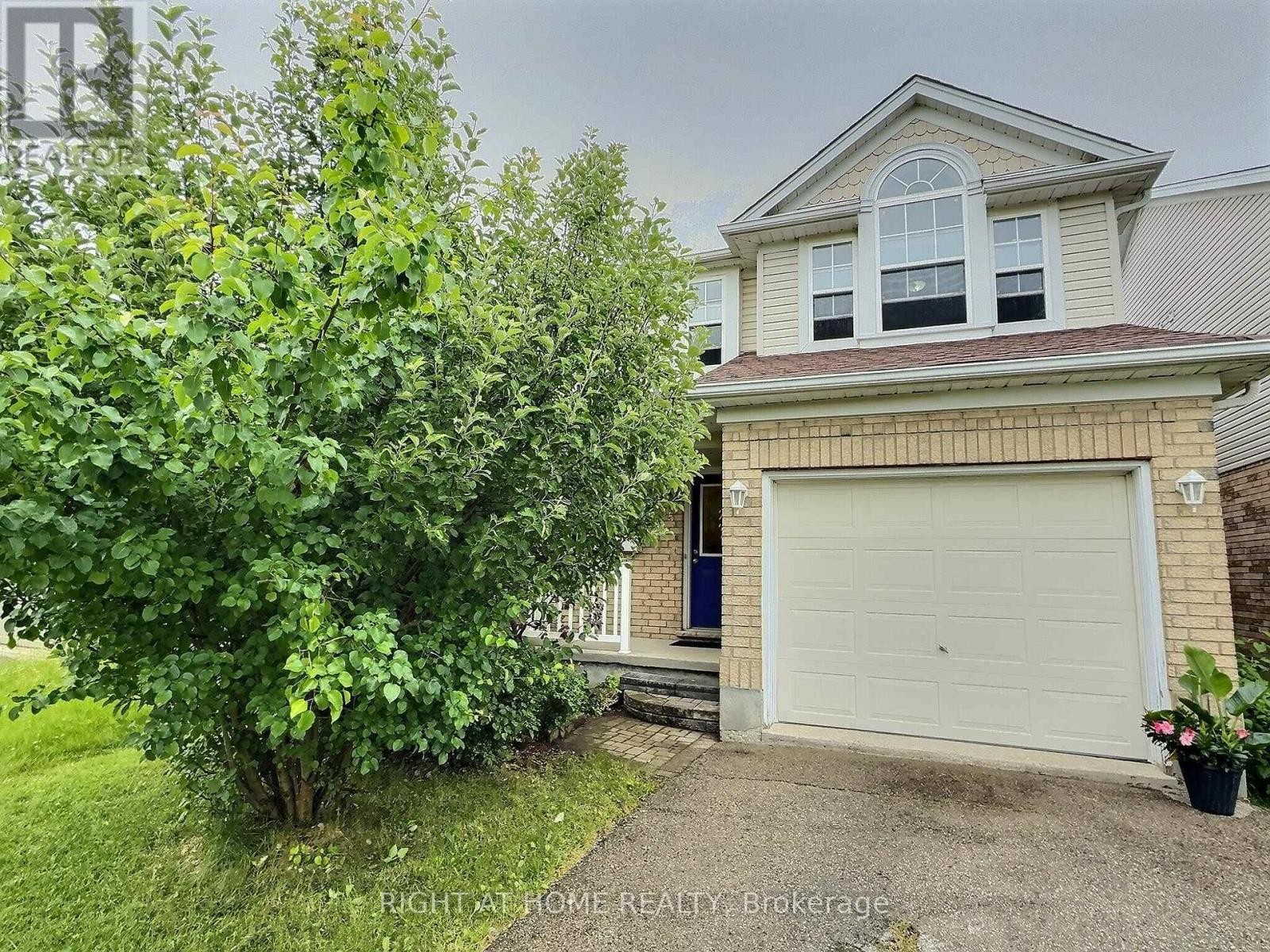
385 HAVENDALE CRESCENT
Waterloo, Ontario
Listing # X12228501
$845,000
3 Beds
/ 3 Baths
$845,000
385 HAVENDALE CRESCENT Waterloo, Ontario
Listing # X12228501
3 Beds
/ 3 Baths
Well maintained two storey-single detached 3-bedroom house in Laurelwood! Newly renovated kitchen with white quartz countertop and hardwood cabinets, along with stainless steel appliances (new fridge and dishwasher). Carpet free on the first floor with maple hardwood and floor tiles. Sliders from dinette to a large wooden deck. Spacious master bedroom with ensuite and bright windows. One bedroom with oak hardwood floor while the other two have newly installed vinyl plank flooring. 4-piece main bathroom on the second level with new quartz countertop. Lower level is finished with a cozy recreation room, which can be used for a home theatre, office, or guest space, plus laundry and more storage. The top-ranked Laurelwood Public School is just around the corner, offering an outstanding education for children. Walking distance to schools, shopping centres, YMCA, Waterloo Public Library, and Laurel Creek Conservation Area. On bus routes to universities (UW, WLU, Conestoga College). Central air conditioning, built-in dishwasher, stove, fridge, washer/dryer, and attached garage. (id:7526)
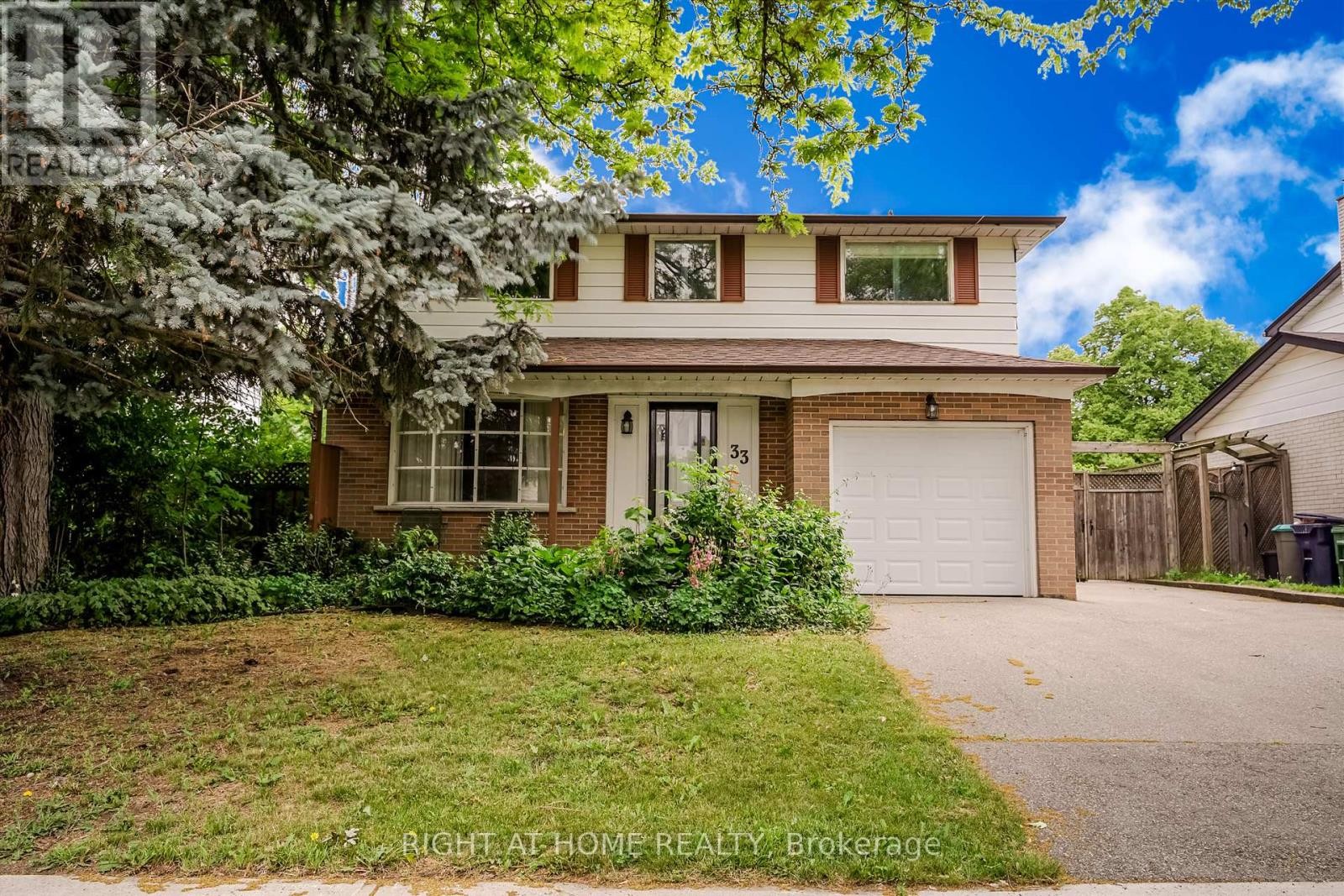
33 ERINLEA CRESCENT
Toronto (Woburn), Ontario
Listing # E12238146
$849,000
4 Beds
/ 2 Baths
$849,000
33 ERINLEA CRESCENT Toronto (Woburn), Ontario
Listing # E12238146
4 Beds
/ 2 Baths
One of Scarborough's greatest neighbourhoods. 4 bedrooms plus a den on second floor. Main floor has newer hardwood floors and hallway tiles (2019) quartz counter (2019). Walkout to patio from kitchen. Basement has 2nd kitchen ideal for extended family. Large laundry room which could accommodate a full bathroom. Parking for 4 cars. New garage door (2024). North Bendale Park entrance just across the street. Schools, parks , TTC, shopping, 401...all extremely convienient. (id:7526)
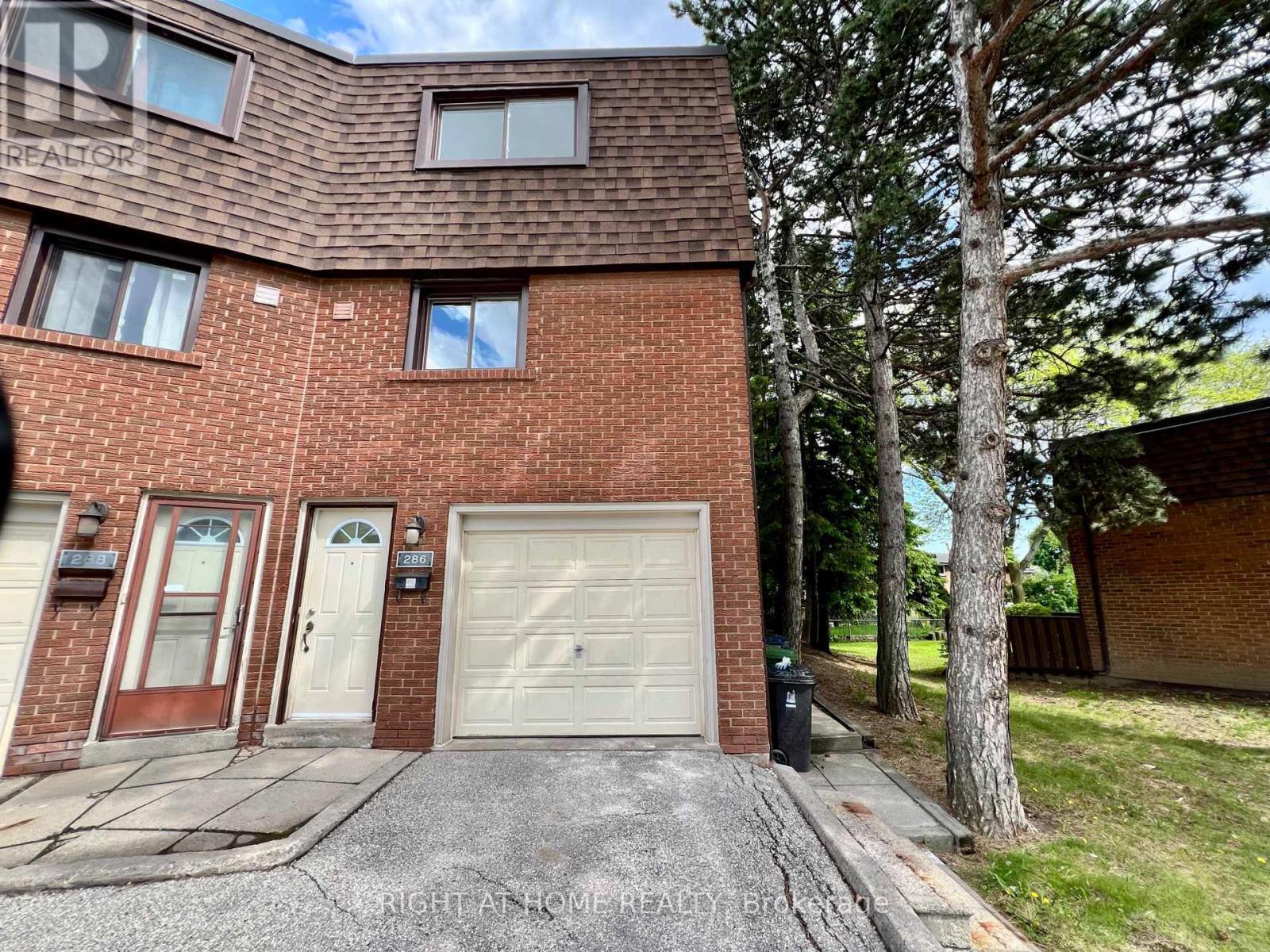
43 - 286 SPRUCEWOOD COURT
Toronto (L'Amoreaux), Ontario
Listing # E12177897
$849,000
3+1 Beds
/ 2 Baths
$849,000
43 - 286 SPRUCEWOOD COURT Toronto (L'Amoreaux), Ontario
Listing # E12177897
3+1 Beds
/ 2 Baths
Welcome to this charming and inviting end-unit townhome, freshly painted and beautifully maintaineda place that truly feels like home from the moment you walk in. The bright dining area opens up to a cozy family room beneath a soaring 12.5-foot loft ceiling, creating an airy, open feel perfect for relaxing or entertaining.Nestled in a quiet, family-friendly community, this spacious 3-bedroom home offers rare privacy with a ravine-like backyard that brings a touch of nature to your door. The renovated basement adds even more living space, featuring a cozy extra room and a brand new 2-piece powder roomideal for guests or a home office.With low maintenance fees and 3 parking spots, this home delivers both comfort and practicality. Walk to top-rated schools, TTC, shopping, and Bridlewood Mall, with quick access to Highways 401, 404, and Seneca College.Whether you're upsizing, downsizing, or buying your first home, this move-in ready space is the perfect place to make new memories. (id:7526)
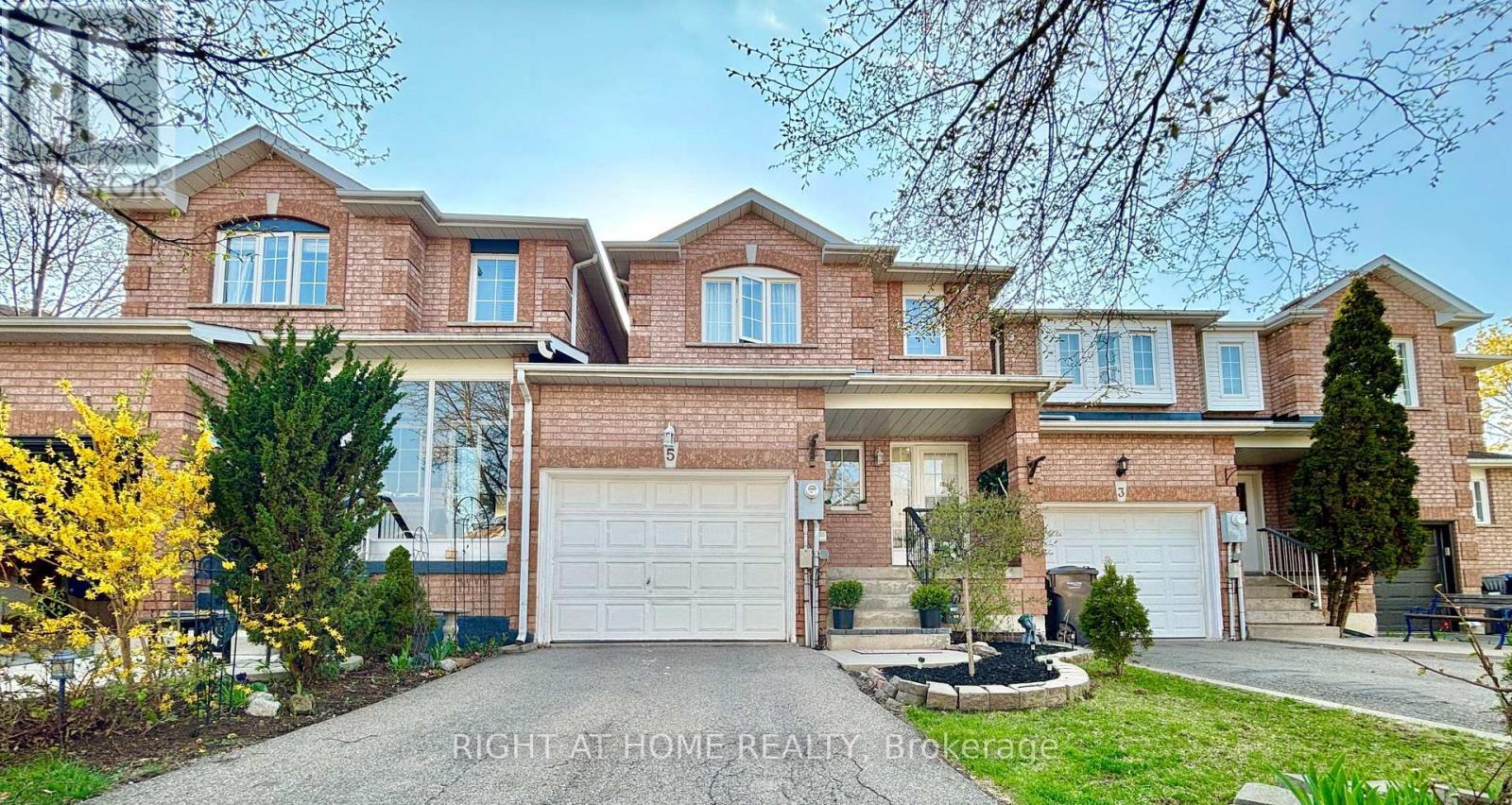
5 TORADA COURT
Brampton (Snelgrove), Ontario
Listing # W12133695
$849,900
3 Beds
/ 3 Baths
$849,900
5 TORADA COURT Brampton (Snelgrove), Ontario
Listing # W12133695
3 Beds
/ 3 Baths
Affordable Luxury on a Premium Lot in Brampton! Welcome to your family's dream home perfectly situated linked house on a premium lot backing onto a serene park, offering both privacy and picturesque views. This beautifully updated property blends style, function, and comfort in one of Brampton's most desirable family-friendly neighborhoods. Step inside to a warm and inviting main floor featuring elegant wainscoting, rich hardwood flooring, and a modern open-concept layout ideal for entertaining or spending quality time with the family. The custom kitchen is a true showstopper, complete with stylish cabinetry, quartz countertops, a central island for casual meals, and sleek stainless steel appliances. Upstairs, you'll find spacious bedrooms with durable laminate flooring and a luxurious primary suite with its own 3-piece ensuite bath. The wood staircase and upper hall add a touch of sophistication and continuity throughout the home. Step outside to a fully fenced backyard oasis, complete with a brand new 14x12 deck perfect for summer BBQs, playtime with the kids, or peaceful evenings overlooking your landscaped garden. Mature trees and perennial plantings provide natural beauty and privacy year-round. With designer light fixtures, and thoughtful upgrades throughout, this home is truly move-in ready. Don't miss your chance to own affordable luxury with premium outdoor space your ideal family home awaits! (id:7526)

2308 - 30 ROEHAMPTON AVENUE
Toronto (Mount Pleasant West), Ontario
Listing # C12191996
$849,999
2+1 Beds
/ 2 Baths
$849,999
2308 - 30 ROEHAMPTON AVENUE Toronto (Mount Pleasant West), Ontario
Listing # C12191996
2+1 Beds
/ 2 Baths
Stunning Rare NE Facing nearly 1000 Sqft, 2+1 bed/2bath, 9' Ceiling, on 23rd floor Corner Unit Overlooks Unobstructed view of the city, Built By Prestigious Minto. Bright, Open-Concept Living And Dining Area Flooded With Natural Light From The Floor-To-Ceiling Windows And Extends Onto a Large Balcony Facing Away From Noisy Streets,around 160 Sq.ft area. Entire Unit is Freshly Painted. European Laminate Floor Throughout. Modern Kitchen With Quartz Countertop And S/S Appliances, having a Dishwasher too. Opens To The Living Space, Allows You To Prepare Meals And Entertain While Enjoying The Suite's Openness! The Spacious Primary Bedroom Offers An En-Suite Bathroom having Large Closet. The Second Bedroom Is Filled With Natural Light, With A Large Closet And Full Bathroom Just Steps Away. World Class Amenities, Including A Gym, Rooftop Patio, Yoga Room, Spinning Studios, Sauna, Outdoor BBQ Area, Guest Suites, Party Room, Courtyard With Community Garden Space and More!. Nestled Steps From The TTC, This Condo Combines The Best of City Living With Ultimate Convenience. The Building Offers A Host Of Top-Notch Amenities, with24/7 Concierge service.An Underground Tunnel At Your Doorstep, Connecting You To The Upcoming LRT And TTC, Making Your Commute A Breeze, Rain Or Shine. Great School District (NTCI, Eglinton JRPS, St. Monica + More), Close To Many Shops, Cinemas, Gourmet Restaurants, Boutique Shops, and Groceries, TTC, Banking, Parks, And So Much More! Everything You Need Is Just Footsteps Away. (id:7526)

75 PONTIAC AVENUE
Oshawa (Centennial), Ontario
Listing # E12194112
$849,999
3+2 Beds
/ 2 Baths
$849,999
75 PONTIAC AVENUE Oshawa (Centennial), Ontario
Listing # E12194112
3+2 Beds
/ 2 Baths
Welcome to your dream home! This detached 3-bedroom beauty has been professionally renovated with no detail overlooked. From the sleek modern kitchen to the elegant bathrooms and finished basement with a separate entrance. Deep lot with spacious backyard for perfect for summer gatherings and plenty of parking. (id:7526)

510 - 23 HOLLYWOOD AVENUE
Toronto (Willowdale East), Ontario
Listing # C12237601
$850,000
2+1 Beds
/ 2 Baths
$850,000
510 - 23 HOLLYWOOD AVENUE Toronto (Willowdale East), Ontario
Listing # C12237601
2+1 Beds
/ 2 Baths
Stunning Open Concept SW Corner Unit! Excellent starter home for families located in the best location in North York. Over 1000 sqft of living space, 2 bedroom unit with large den that can easily fit a Queen size bed and desk or Dresser. Bright & Spacious, Beautifully updated foyer appointed in contemporary ceramic floors. Engineered hardwood flooring throughout. Kitchen Features Stainless steel appliances (Maytag Range, Whirlpool Fridge & Dishwasher, High output exhaust fan), quartz countertops with extra overhang for eat-in bar and under-mounted double bowl sink, marble tiled backsplash and large faux marble porcelain floor tiles.The Airy Living & Dining area features large windows and double walkouts to a spacious balcony where you can enjoy your morning coffee or dine outdoors. Rest in your luxurious large principal bedroom with enough space for a King size bed and features a large walk in closet with organizers and an ensuite bathroom with deep soaker tub. The building has been updated with hotel-like contemporary finishes (New hallways, lobby, modern elevators, Keyless smartphone entry system), 24hrs concierge, pool/spa, bowling alley and much more. One of the lowest $/sqft maintenance fees in the neighbourhood & fees includes ALL Utilities. Located in a highly sought after top ranking school district: Avondale PS & Cardinal CArter SS, very close to Hwy 401 access, North York Central Library, Toronto Civic Center - Mel Lastman Sq., restaurants galore, shopping, etc. (id:7526)
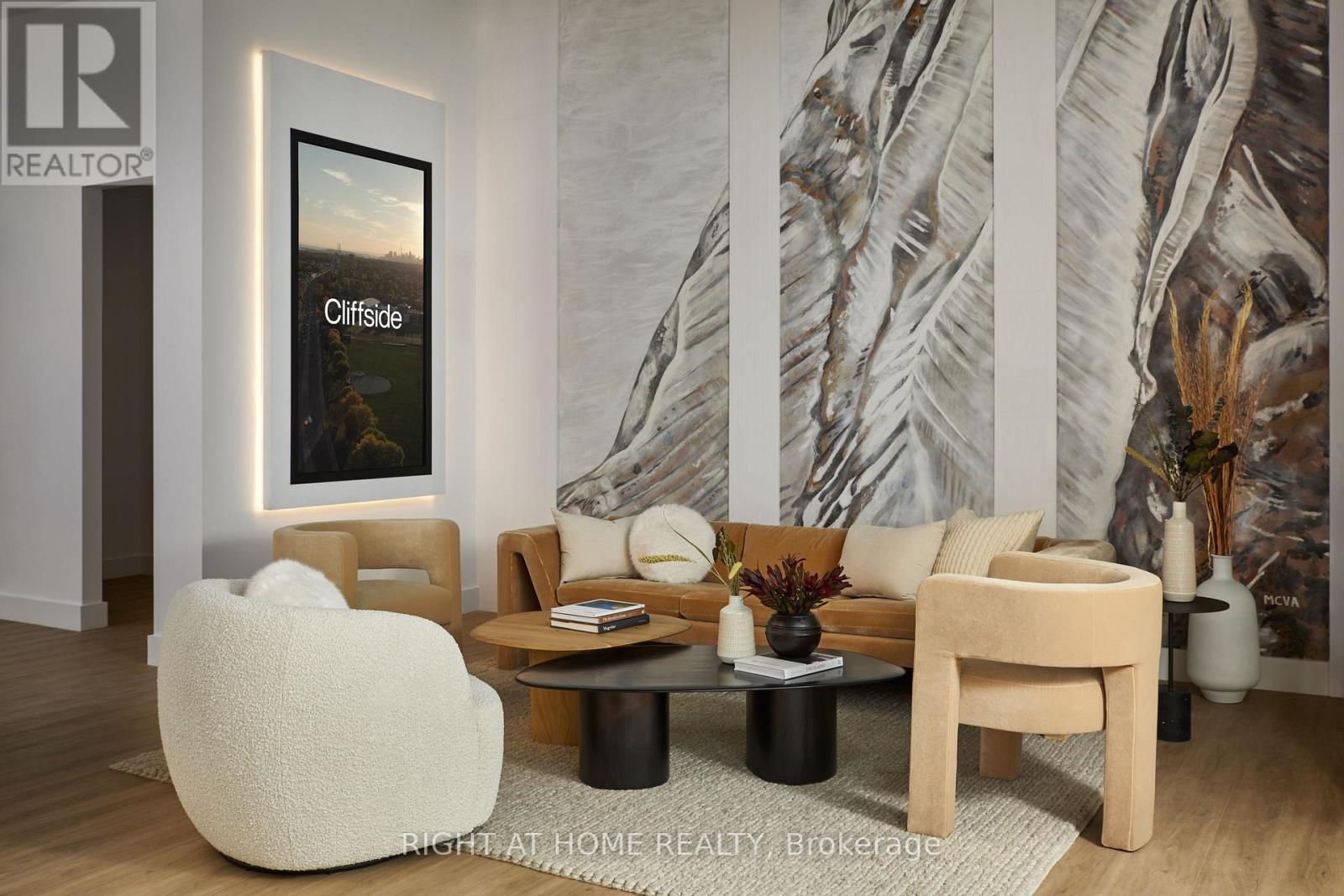
UNIT A - 2229 KINGSTON ROAD
Toronto (Birchcliffe-Cliffside), Ontario
Listing # E12125541
$850,000
1 Baths
$850,000
UNIT A - 2229 KINGSTON ROAD Toronto (Birchcliffe-Cliffside), Ontario
Listing # E12125541
1 Baths
What a deal. Located in the trendy area of Cliffside Village. This space has been fully renovated with high quality finishes.High-traffic intersection with many new condos and apartment buildings under development. This versatile space offers excellent exposure, accessibility, and one accessible washroom, making it ideal for a variety of businesses. Cliffside Village is a diverse community with abundant shopping, dining, and recreational opportunities, This location attracts both local residents and commuters. With easy access to the Bluffs, Beaches, Go Train and downtown. Wholesale pricing. (id:7526)

1247 REXTON DRIVE
Oshawa (Kedron), Ontario
Listing # E12236657
$859,000
4 Beds
/ 3 Baths
$859,000
1247 REXTON DRIVE Oshawa (Kedron), Ontario
Listing # E12236657
4 Beds
/ 3 Baths
All brick 4 bedroom 3 washroom townhouse backing onto a quiet ravine. Double door entry leads into a bright and spacious home. Functional kitchen with lots of storage and counter space. Large primary bedroom with ensuite and walk-in closet. Upper floor laundry. Enjoy your privacy with no rear neighbours. Easy Access to 407, Smart Centers and many other amenities. (id:7526)
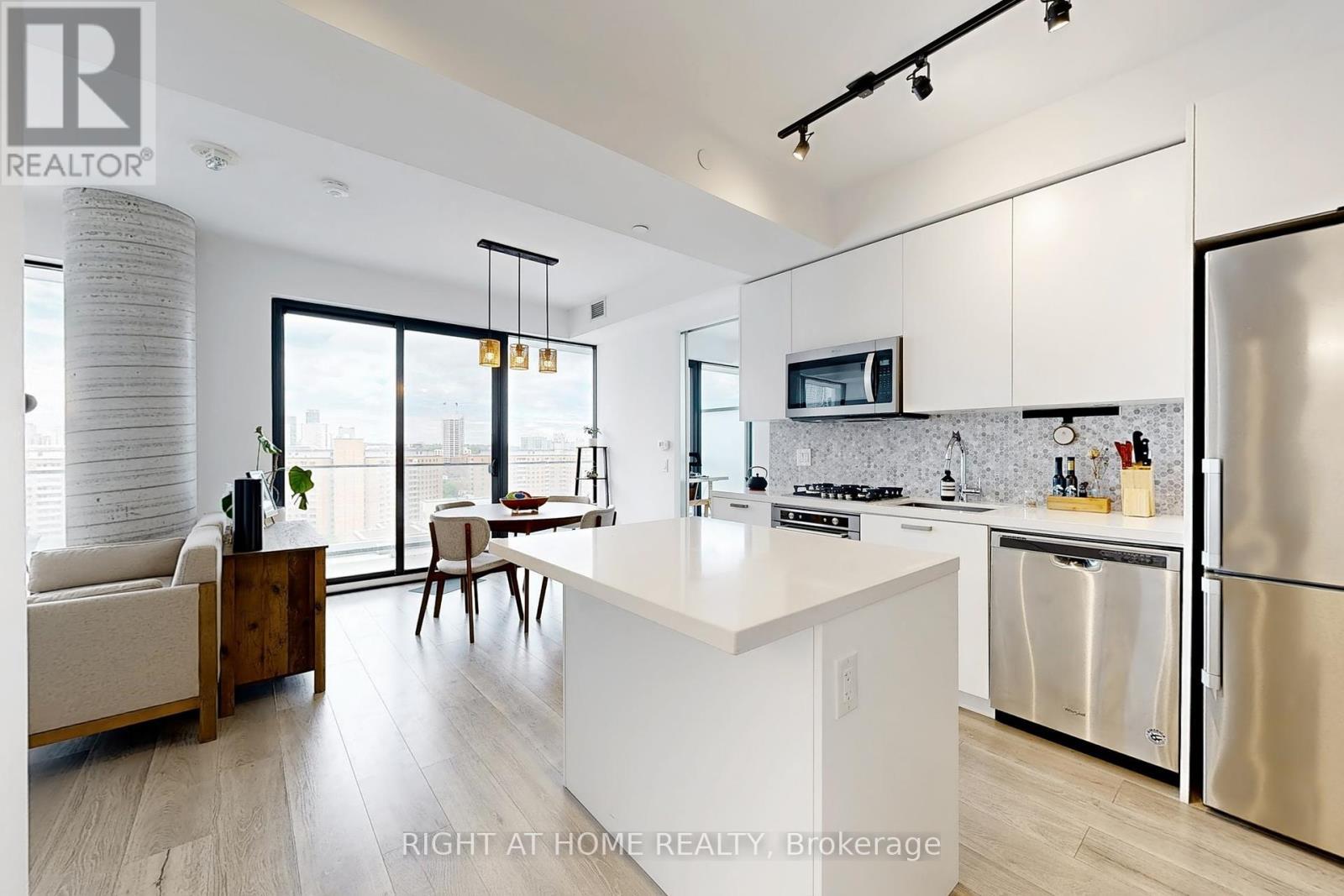
1601 - 55 ONTARIO STREET
Toronto (Moss Park), Ontario
Listing # C12193746
$859,900
2 Beds
/ 2 Baths
$859,900
1601 - 55 ONTARIO STREET Toronto (Moss Park), Ontario
Listing # C12193746
2 Beds
/ 2 Baths
Modern 2-bedroom, 2-bathroom suite at East55 offering approx. 850 sq.ft. + 250 sq.ft. terrace with clear north views. Features 9 ft ceilings, floor-to-ceiling windows, and upgraded flooring throughout. Upgraded kitchen with quartz counters, soft-close cabinetry, built-in appliances, and breakfast bar. Open-concept living/dining with walkout to oversized terrace, ideal for outdoor living. Primary bedroom includes a walk-in closet, 3-piece ensuite, and concrete accent wall. Second bedroom w/double closet, and floor-to-ceiling windows. Stylish finishes in a 3-year-old building, steps to the Distillery District, St. Lawrence Market, and transit. This fresh, clean, and well-maintained suite is truly inviting and ready for you to move in and call home!! (id:7526)
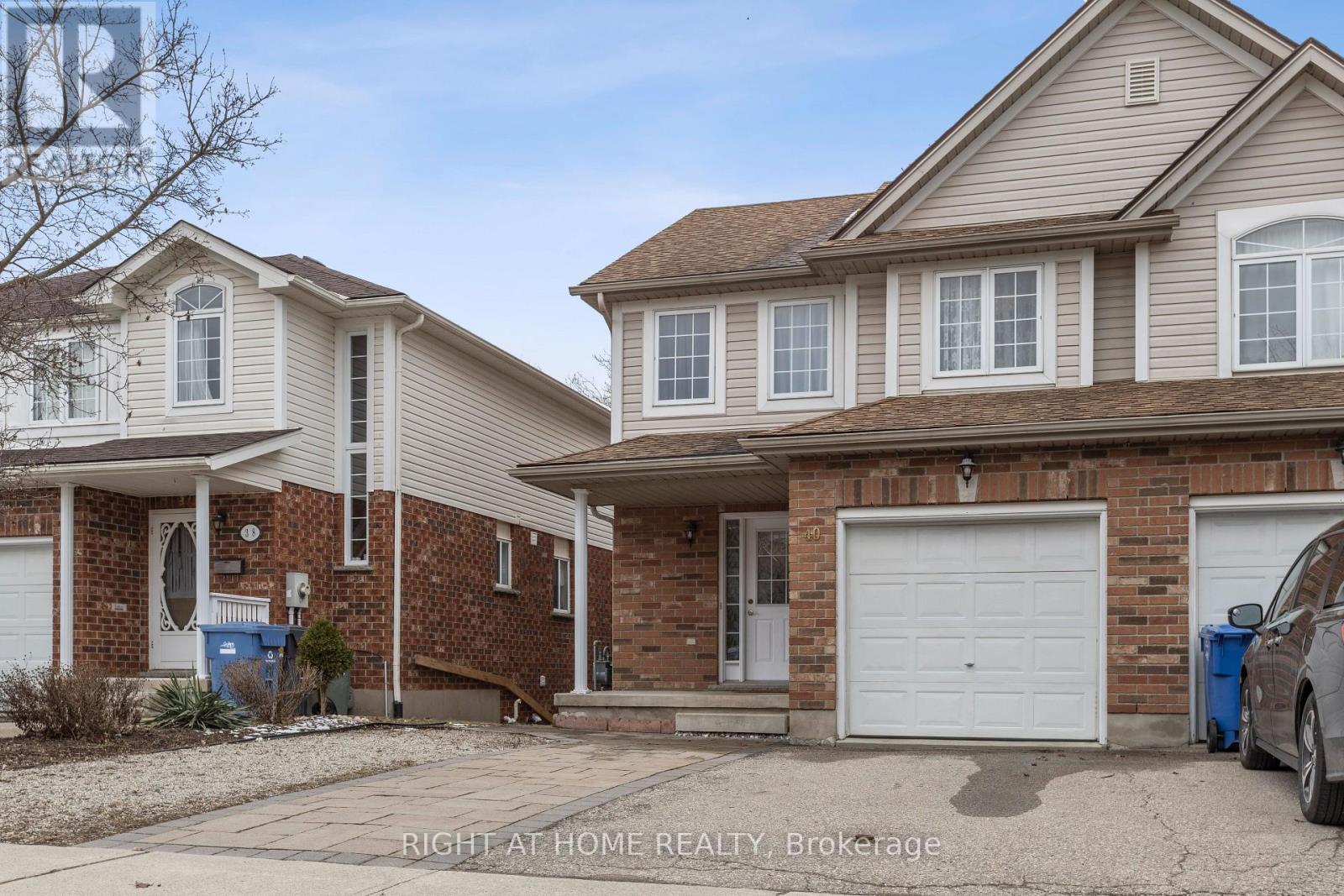
40 CHILLICO DRIVE
Guelph (Willow West/Sugarbush/West Acres), Ontario
Listing # X12105440
$867,000
3+1 Beds
/ 3 Baths
$867,000
40 CHILLICO DRIVE Guelph (Willow West/Sugarbush/West Acres), Ontario
Listing # X12105440
3+1 Beds
/ 3 Baths
Welcome to Charming Semi-Detached Home Backing Onto a Ravine 40 Chillico Dr, a beautifully designed 1,294 sq. ft. semi-detached home with a finished walk-out basement, nestled in a quiet and family-friendly neighborhood. This home offers a thoughtfully designed layout with no wasted space, ensuring both comfort and functionality. Enjoy your morning coffee on the walk-out deck from the breakfast area, overlooking a serene ravine with mature trees and birdsong a perfect way to start your day! Large windows throughout the home flood the space with natural light, creating a warm and inviting atmosphere. The primary bedroom features double doors, a walk-in closet, and access to a semi-ensuite bathroom for added convenience. A spacious second bedroom with a double closet and a cozy third bedroom make this home ideal for families of all sizes. The open-concept basement is a standout feature, boasting huge windows, a walk-out to the backyard, a spacious 3-piece bathroom, and a kitchenette. This versatile space is perfect for in-laws, guests, or teenagers seeking privacy. With a 1-car garage and a driveway that fits 3 additional vehicles, parking is never an issue. Conveniently located just 15 minutes from the University of Guelph, Steps to bus stop, Walking distance to Conestoga College and only minutes to Costco, shopping centers, parks, schools, and scenic trails, this home is truly a rare find. Don't miss this opportunity. (id:7526)
