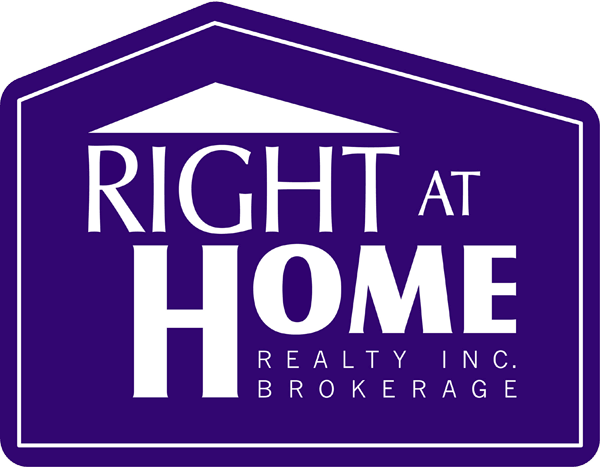Listings
All fields with an asterisk (*) are mandatory.
Invalid email address.
The security code entered does not match.
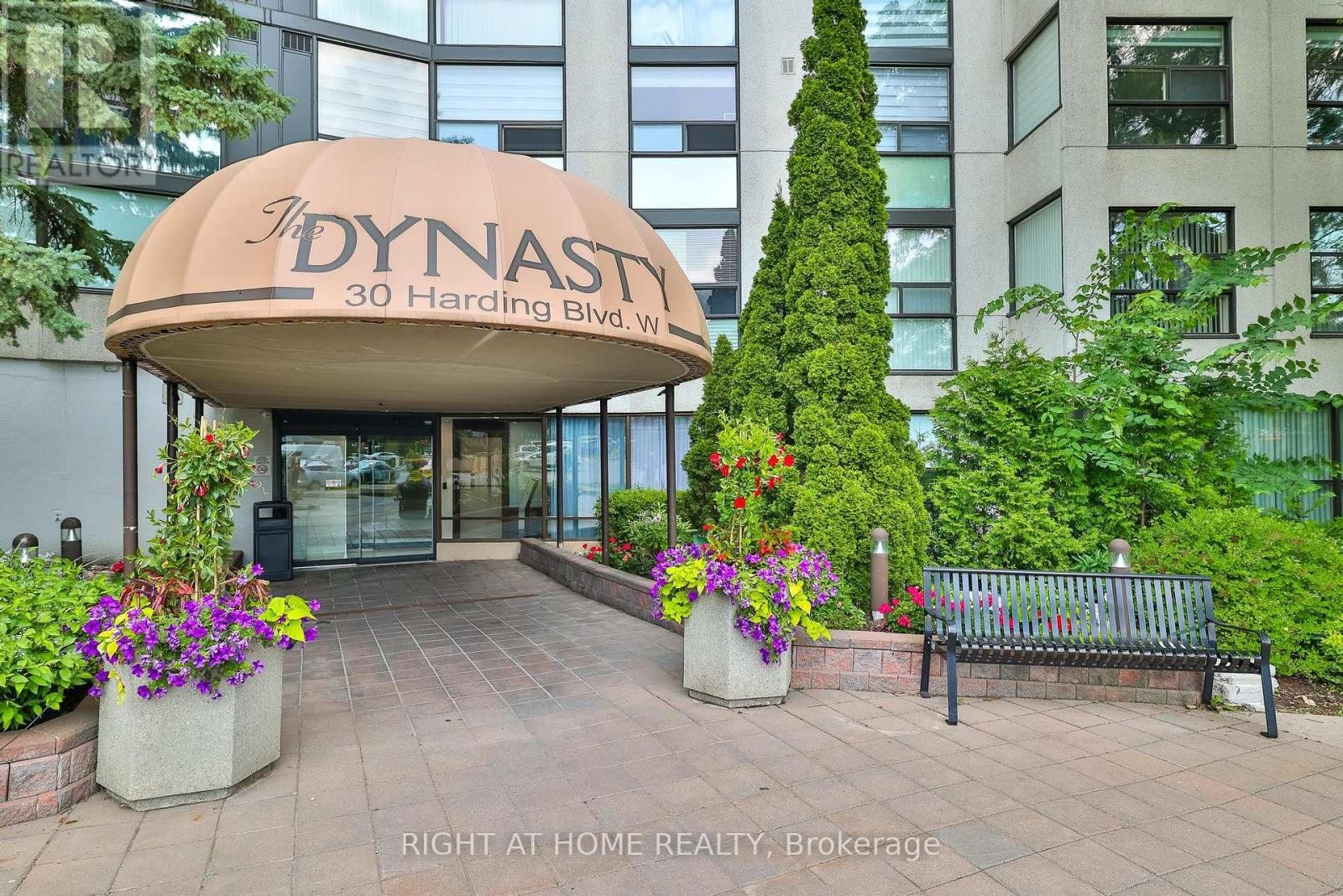
802 - 30 HARDING BOULEVARD W
Richmond Hill (North Richvale), Ontario
Listing # N12228321
$869,000
2+1 Beds
/ 2 Baths
$869,000
802 - 30 HARDING BOULEVARD W Richmond Hill (North Richvale), Ontario
Listing # N12228321
2+1 Beds
/ 2 Baths
Tastefully Renovated (Recent) Stunning 1345 sqft, 2+1 Condo in the heart of Richmond Hill. The Floor to Ceiling Windows flood the space with Abundant natural light, enhancing the open and airy ambiance. Top rated renovation with Upgraded Granite Kitchen with Lovely Clear East View with a gorgeous panoramic view of Richmond Hill. Perfect for retirees, this resort style complex offers an array of amenities (Indoor Pool. Sauna, Gym, Squash, Party rooms). perfectly situated in North Richvale, the suburb calmness while offering all the city offers being close to Yonge St. (Groceries, Schools. Parks, Highways. Community Centre, Hospital and Public Library and so much more. Walk to Yonge St, Public Library, Mill Pond, Hospital, Art Centre Hillcrest Mall, Theatre, Mt. Pleasant Park and much more. Mt. Pleasant Park with new Tennis and Playgrounds. Few Steps to Yonge St and Viva Express Bus. 24 Hr Security Gate. Recently Renovated Lobby and Amenities. (id:7526)
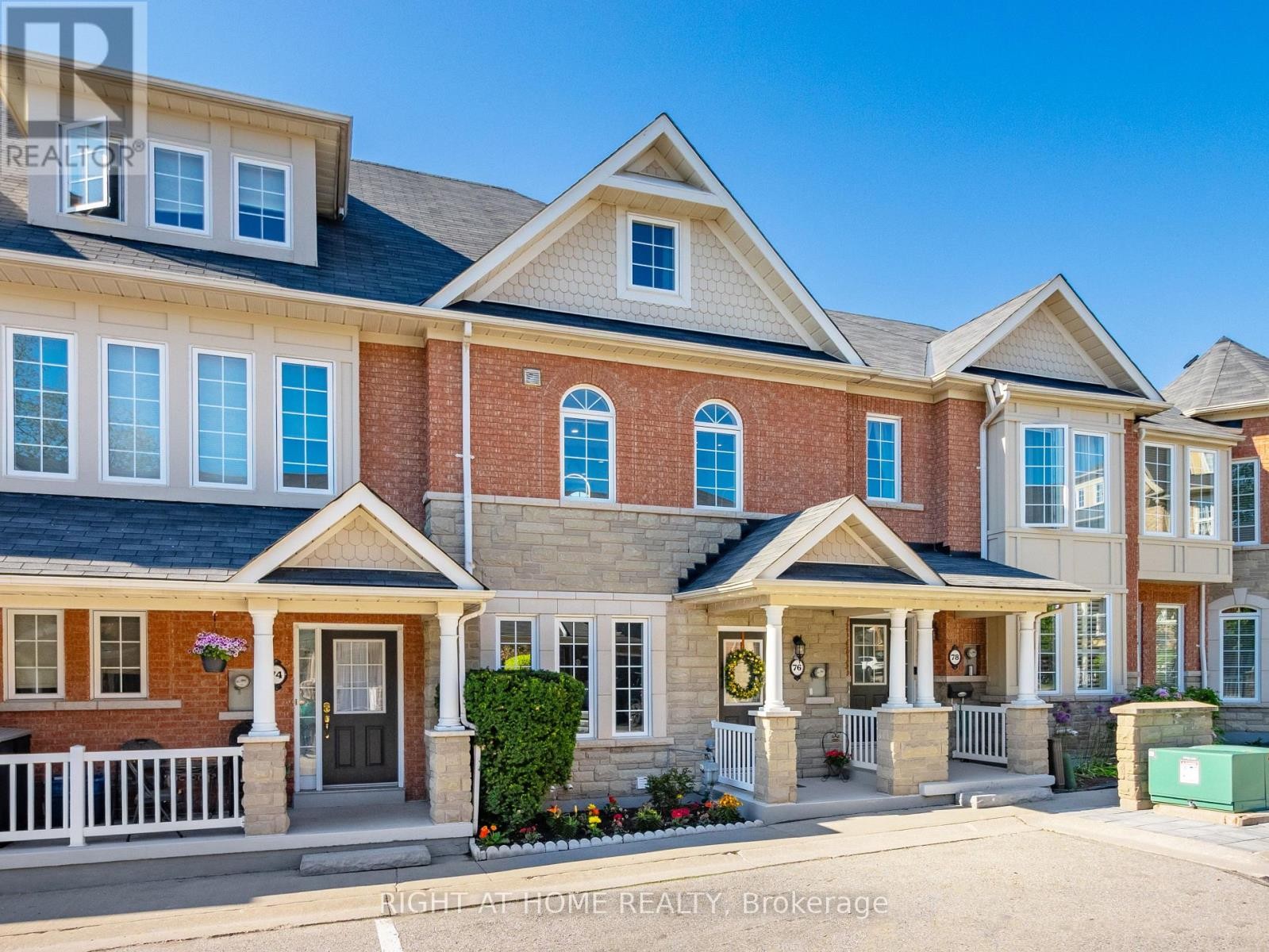
76 TORR LANE
Ajax (Central), Ontario
Listing # E12243413
$879,000
3+1 Beds
/ 4 Baths
$879,000
76 TORR LANE Ajax (Central), Ontario
Listing # E12243413
3+1 Beds
/ 4 Baths
Turn-key Stunning 3-Storey Condo Townhouse in the Heart of Central Ajax. Sizeable and spacious unit, thoughtfully renovated, Turn-key Stunning 3-Storey Condo Townhouse in the Heart of Central Ajax. Sizeable and spacious unit, thoughtfully renovated, featuring elegant oak flooring on the main and second levels, along with a beautifully crafted custom staircase extending from the basement to the third floor. Enhanced with custom paneling and quality upgrades throughout offering an abundance of space and style. Filled with natural light, the home offers custom quartz countertops in the kitchen and bathrooms, bright lighting throughout. Fully finished basement complete with home theatre and separate entrance conveniently leading to the underground garage. Perfect for a growing family, located on a quiet street in a sought-after neighbourhood, steps to shopping plazas, big box stores, transit parks, playgrounds, and much more. Maintenance fees include Water, Insurance, Snow Removal, Exterior elements including roof, heated parking garage and windows (recently installed in 2024) This property is a must-see. (id:7526)
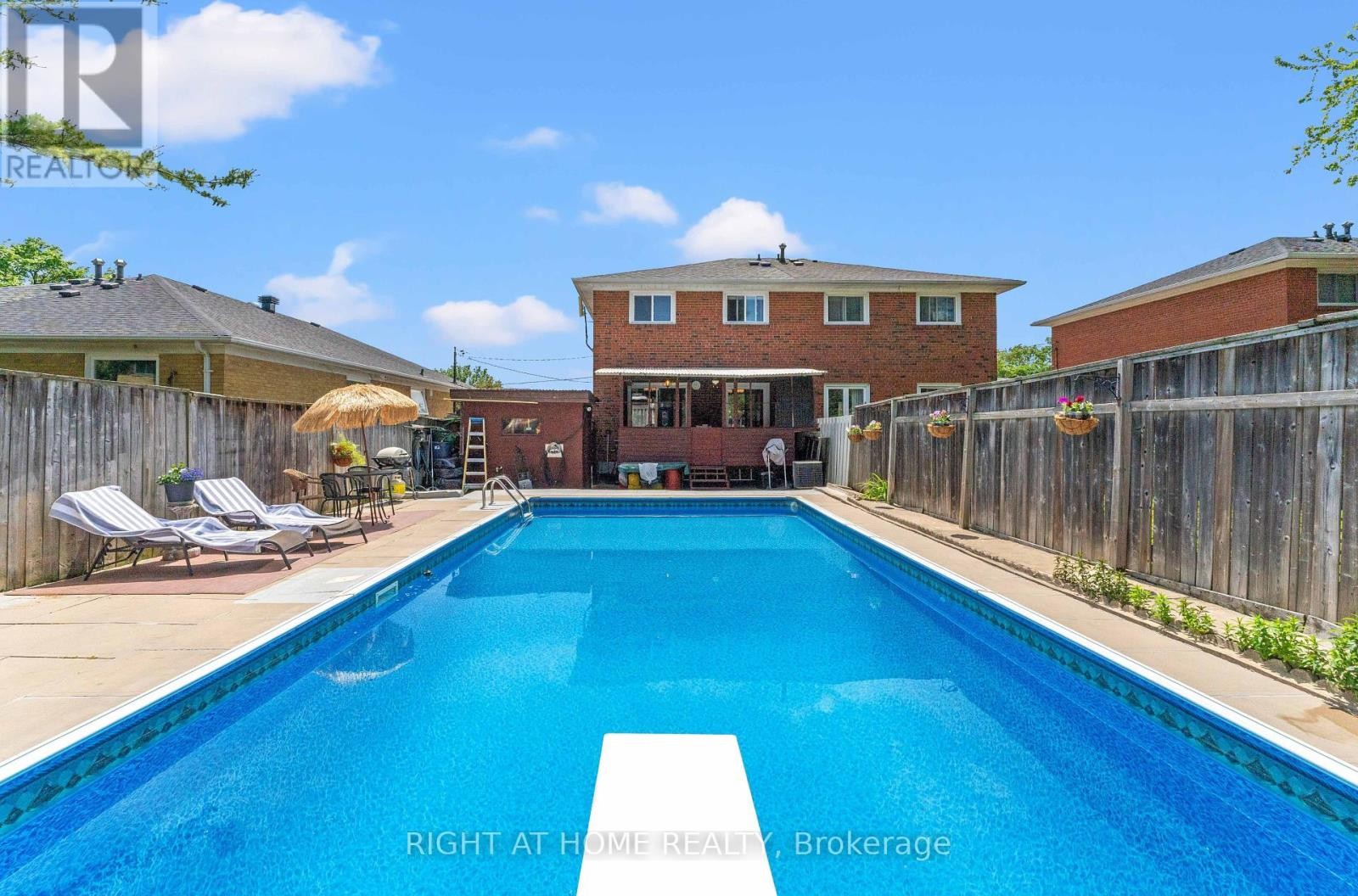
3633 ANNIVERSARY ROAD
Mississauga (Erindale), Ontario
Listing # W12226808
$879,000
3+1 Beds
/ 1 Baths
$879,000
3633 ANNIVERSARY ROAD Mississauga (Erindale), Ontario
Listing # W12226808
3+1 Beds
/ 1 Baths
Discover Your Oasis in the Heart of Mississauga! Welcome to this charming 3-bedroom semi-detached home, nestled in the tranquil and family-friendly Erindale neighbourhood. Perfectly located on a quiet street, this gem offers the ideal blend of comfort, lifestyle, and potential, making it a perfect choice for families with kids, young couple or a large family with in-laws w/ the use of the basement bedroom. Step inside to a warm and inviting living space that flows seamlessly into the dining area, ideal for both everyday living and entertaining. The well-laid-out kitchen provides ample storage and functionality, ready for your personal touch-ups. One of the standout features of this home is the breath-taking backyard oasis with a pool. Whether you're looking to unwind or entertain, you'll fall in love with the large in-ground pool, perfect for summer fun, relaxing weekends, and memorable gatherings with family and friends. Other highlights include:3 spacious bedrooms on 2d floor, 1 bedroom in basement, Separate entrance offering in-law suite or rental potential; Private driveway and well-maintained front yard; Located in the sought-after Erindale area of Mississauga close to top-rated schools, beautiful parks, shopping, and public transit. Make this home your personal sanctuary or a valuable investment. Don't miss your chance to own a piece of Erindale's charm. Schedule your private showing today and explore the endless possibilities this exceptional property has to offer! (id:7526)
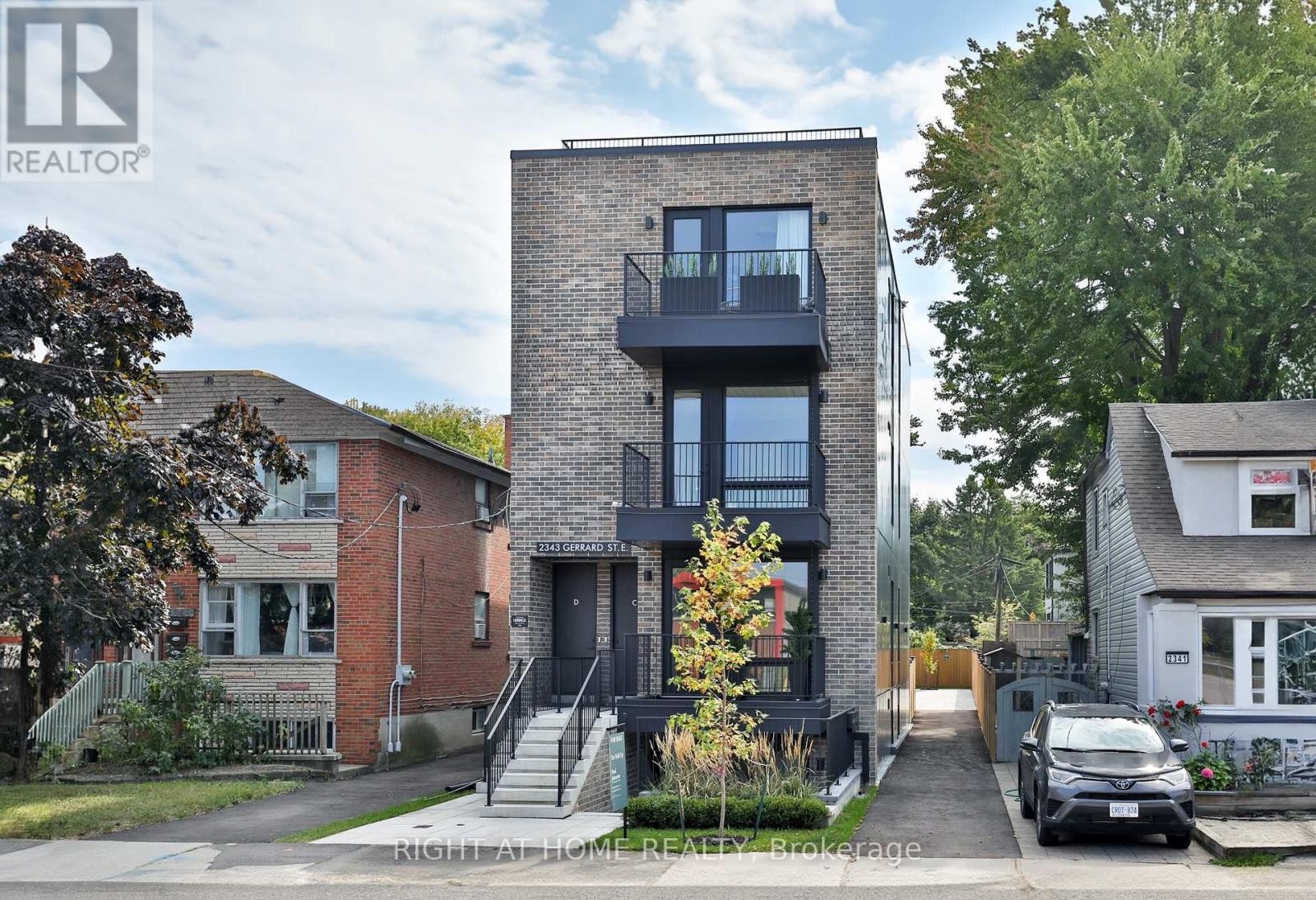
CENTRE - 2343 GERRARD STREET E
Toronto (East End-Danforth), Ontario
Listing # E12234688
$879,000
2 Beds
/ 2 Baths
$879,000
CENTRE - 2343 GERRARD STREET E Toronto (East End-Danforth), Ontario
Listing # E12234688
2 Beds
/ 2 Baths
** GST Rebate Eligible - first time buyers can save up to an additional $50,000 ** Unequalled space both inside and out in a rare boutique building! The Centre Home at the Walk-Up offers you an entire floor to call home, featuring over 1,100 square feet inside framed by a pair of terraces at each end filling the home with amazing natural light. A carefully designed floorplan and exceptional details featuring hardwood throughout, a custom kitchen with integrated Fisher & Paykal appliances, gas cooktop, stylish eat-at island and generous dining and living spaces perfect for entertaining. Full 2 bedrooms and 2 bathrooms, with primary ensuite featuring an oversized walk-in shower, dual vanities and a terrific walk-in closet. Exceptional space, designed and built to very high standards with superior acoustic insulation, oversized windows, individual heating/cooling and great ensuite storage. Moments to the Main subway, nearby shopping, parks, schools and Kingston Road Village. Full Tarion warranty and available immediately! (id:7526)
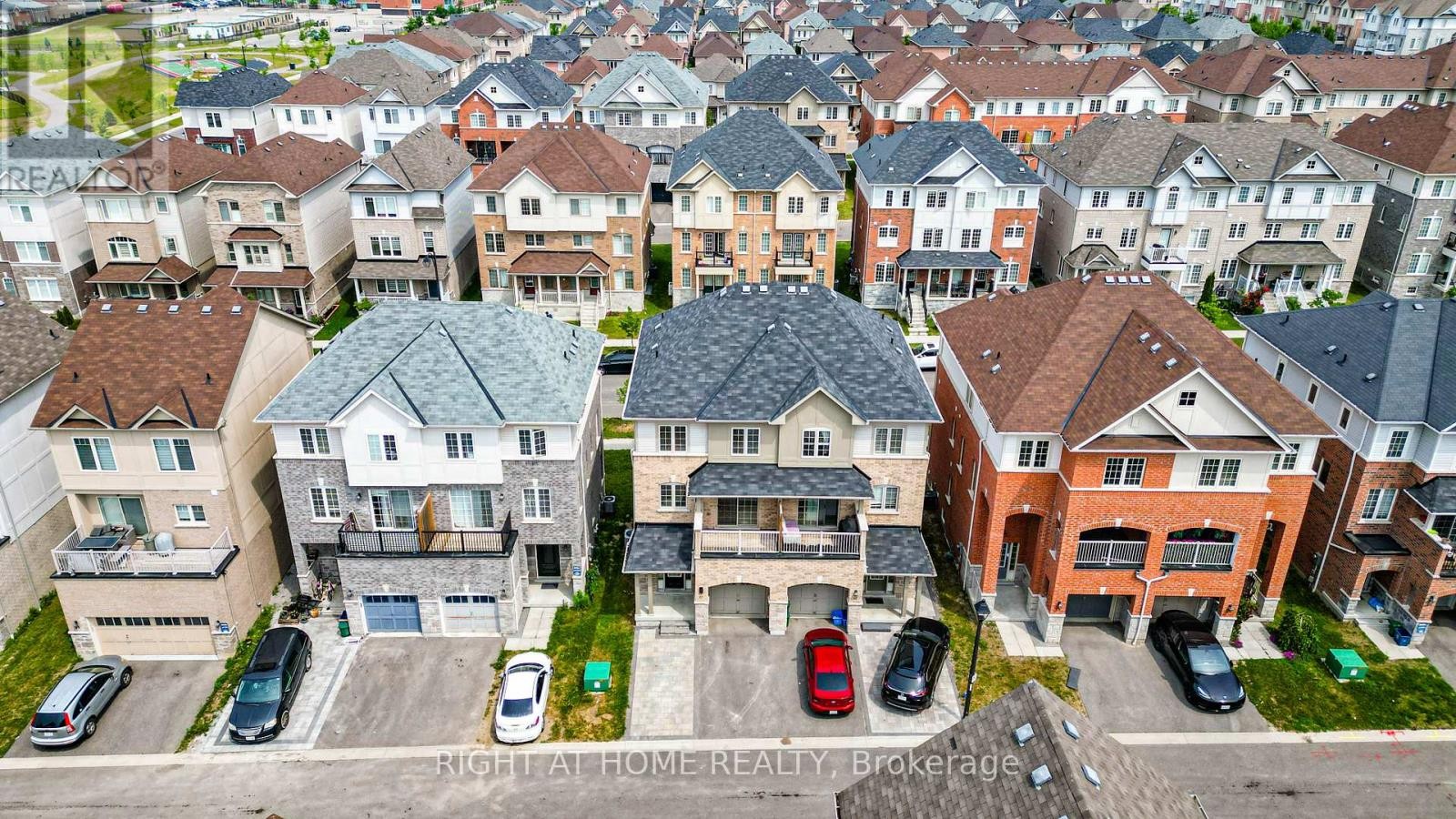
97 AINLEY ROAD
Ajax (Central East), Ontario
Listing # E12238434
$879,000
3+1 Beds
/ 4 Baths
$879,000
97 AINLEY ROAD Ajax (Central East), Ontario
Listing # E12238434
3+1 Beds
/ 4 Baths
Welcome to this S-T-U-N-N-I-N-G 3-storey semi-detached home in the sought-after Mulberry Meadows community by Sundial Homes! Offering over 2,000 sq. ft. (THE MOGOLIA ELEVATION A 2006 Sqft ) of upgraded space plus a fully finished basement with a bedroom, separate kitchen and full bath, perfect for extended family or rental income. Pride of ownership shines throughout with $100K+ in recent upgrades: engineered hardwood floors, new stairs and vanities, pot lights, quartz countertops, stylish backsplash, range hood microwave, brand-new stove, updated light fixtures, mirrors, faucets, and fresh paint with new baseboards. All switches, plugs, doorknobs, and locks replaced for a sleek, modern finish. Enjoy the walk-out from the kitchen to the balcony. Extended driveway, newly stone-paved backyard, and upgraded exterior lighting add curb appeal and function. Prime location just minutes to Hwy 401, top-rated schools (including future Catholic school), parks, and major amenities: Walmart, Canadian Tire, Cineplex, Ajax Casino, Iqbal Foods, and more. Close to Amazon Fulfillment Center. Featuring 3 spacious bedrooms, 4 modern baths, and multiple living areas, this 7-year-old, original-owner home is move-in ready and ideal for families or investors. Don't Miss It! *** OPEN HOUSE: 2-4 PM, Sat-Sun, 28-29 June (id:7526)
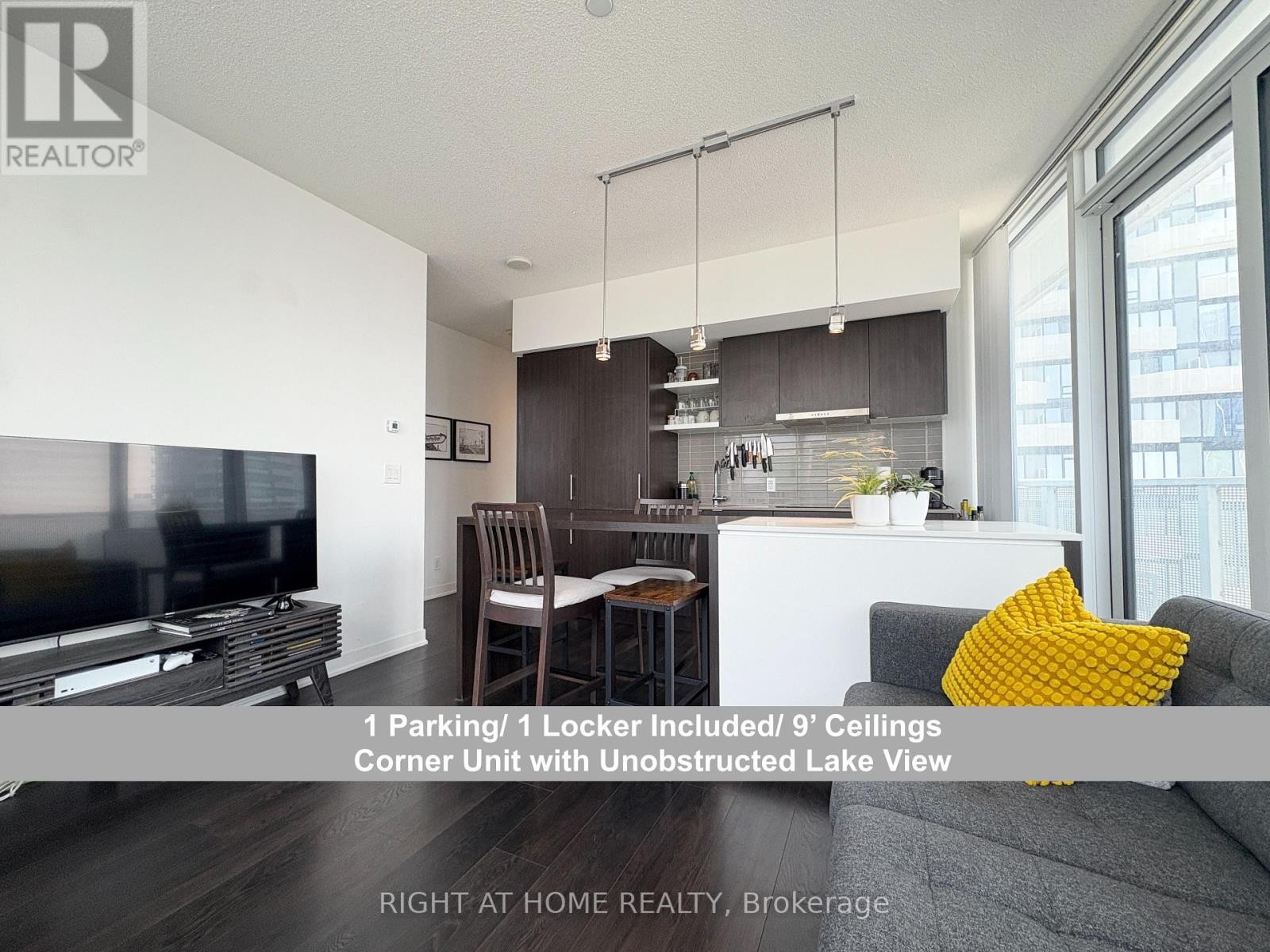
4904 - 88 HARBOUR STREET
Toronto (Waterfront Communities), Ontario
Listing # C12208266
$879,999
2 Beds
/ 2 Baths
$879,999
4904 - 88 HARBOUR STREET Toronto (Waterfront Communities), Ontario
Listing # C12208266
2 Beds
/ 2 Baths
Welcome to Harbour Plaza Luxury Condo: MOVE IN READY Corner Unit with Lake views located on the 49th floor. Clear/ unobstructed view of the city and the lake with plenty of natural light. 2 bed/2 bath with locker and parking included (rare). Floor to ceiling windows/ Wrap around Balcony/Miele high end kitchen appliances/ kitchen island/ stone counter tops/ tile back splash/ stacked washer & dryer. Located In The Heart Of Downtown At Harbour Plaza Residences In The South Core, Directly Connected To The Underground Path Network. & Steps From Union Station. Steps From Toronto's Major Attractions: Rogers Center, Air Canada Center, CN Tower And The Toronto Waterfront Ferry Terminal. Maintenance fees include Gym Membership To Pure Fitness, a 24-hour concierge, party room, games room, a media room, a gym, an indoor pool, and an outdoor terrace with barbecues and lounge areas. (id:7526)
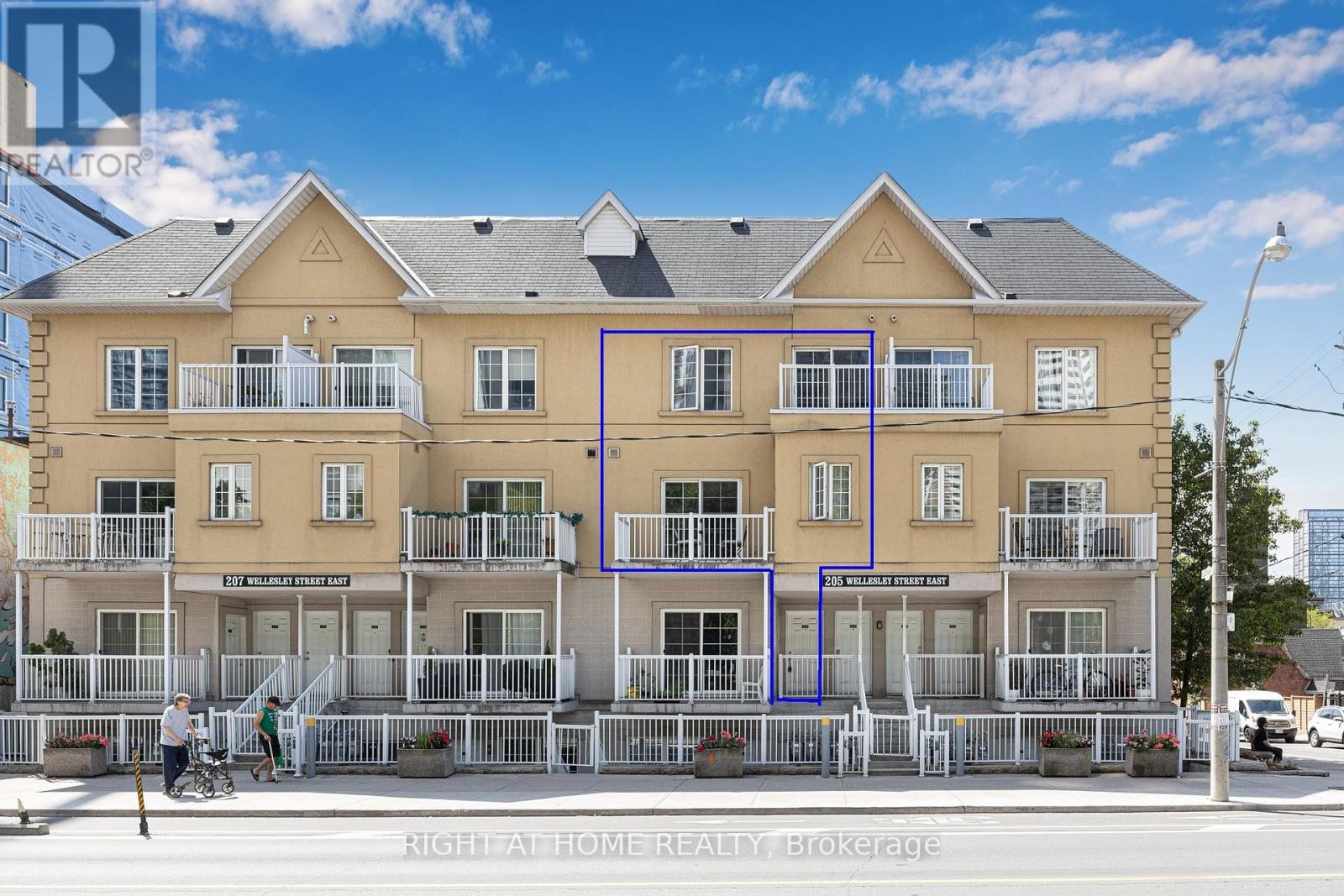
205 - 205 WELLESLEY STREET E
Toronto (Cabbagetown-South St. James Town), Ontario
Listing # C12241089
$880,000
3 Beds
/ 3 Baths
$880,000
205 - 205 WELLESLEY STREET E Toronto (Cabbagetown-South St. James Town), Ontario
Listing # C12241089
3 Beds
/ 3 Baths
This large (over 1,300 sqft!), bright and spacious 3-bedroom upper townhome unit is perfect for a family or multi-generational family. The main floor is open concept with living and dining space and a kitchen with lots of storage and a breakfast counter. The unit has three spacious balconies on the main floor and two of the bedrooms upstairs. Conveniently located just steps to TTC, schools, community centre and library, and supermarkets. Access to condo amenities included at 225 Wellesley St. E.: gym, sauna, party room, library, etc. (id:7526)
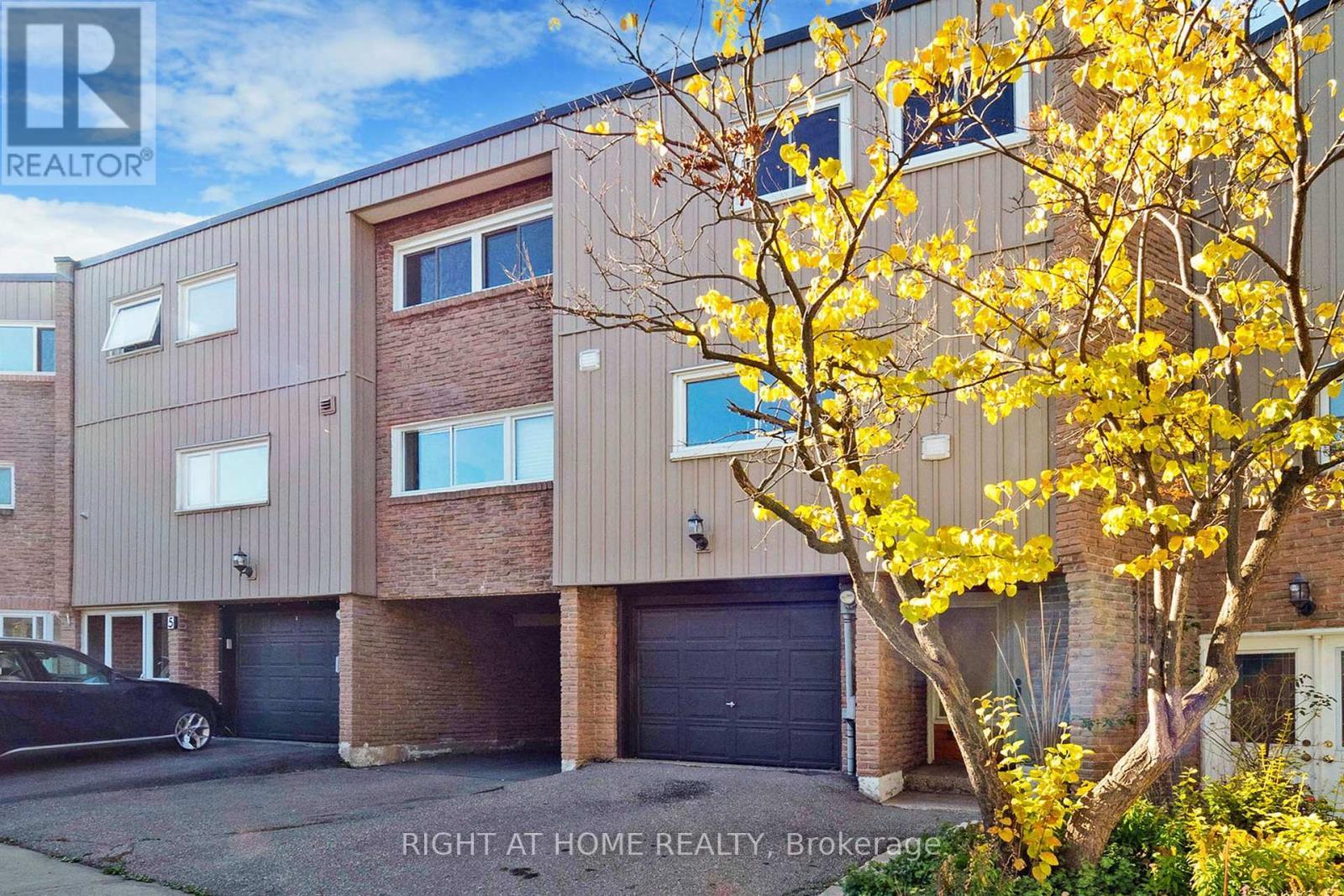
6 - 400 BLOOR STREET
Mississauga (Mississauga Valleys), Ontario
Listing # W12185920
$880,000
4+1 Beds
/ 2 Baths
$880,000
6 - 400 BLOOR STREET Mississauga (Mississauga Valleys), Ontario
Listing # W12185920
4+1 Beds
/ 2 Baths
Bright and fully renovated from top to bottom, this stunning 4+1 bedroom, 2-bath townhouse in Central Mississauga offers the perfect blend of style, space, and convenience. One of the largest units in the complex, it features an airy open-concept living and dining area with soaring cathedral ceilings, gleaming hardwood floors, and elegant glass railings overlooking the living room. The spacious, family-sized kitchen is a chefs dream with a large island, granite countertops, a charming bay window, and brand-new stainless steel appliances. All bedrooms are generously sized, with large windows and ample double closets that fill each room with natural light. Step into your private, fully fenced backyardan ideal space for summer BBQs and outdoor entertaining. The home also includes two convenient parking spots and a fully finished basement. Updated electrical wiring in the house. Set in a friendly and well-maintained complex featuring an outdoor heated pool, parkette, and playground. Located close to top-rated schools, parks, community centers, Square One, major highways, and public transit. With all the modern upgrades and an unbeatable location, this beautifully renovated home is ready to welcome you! (id:7526)
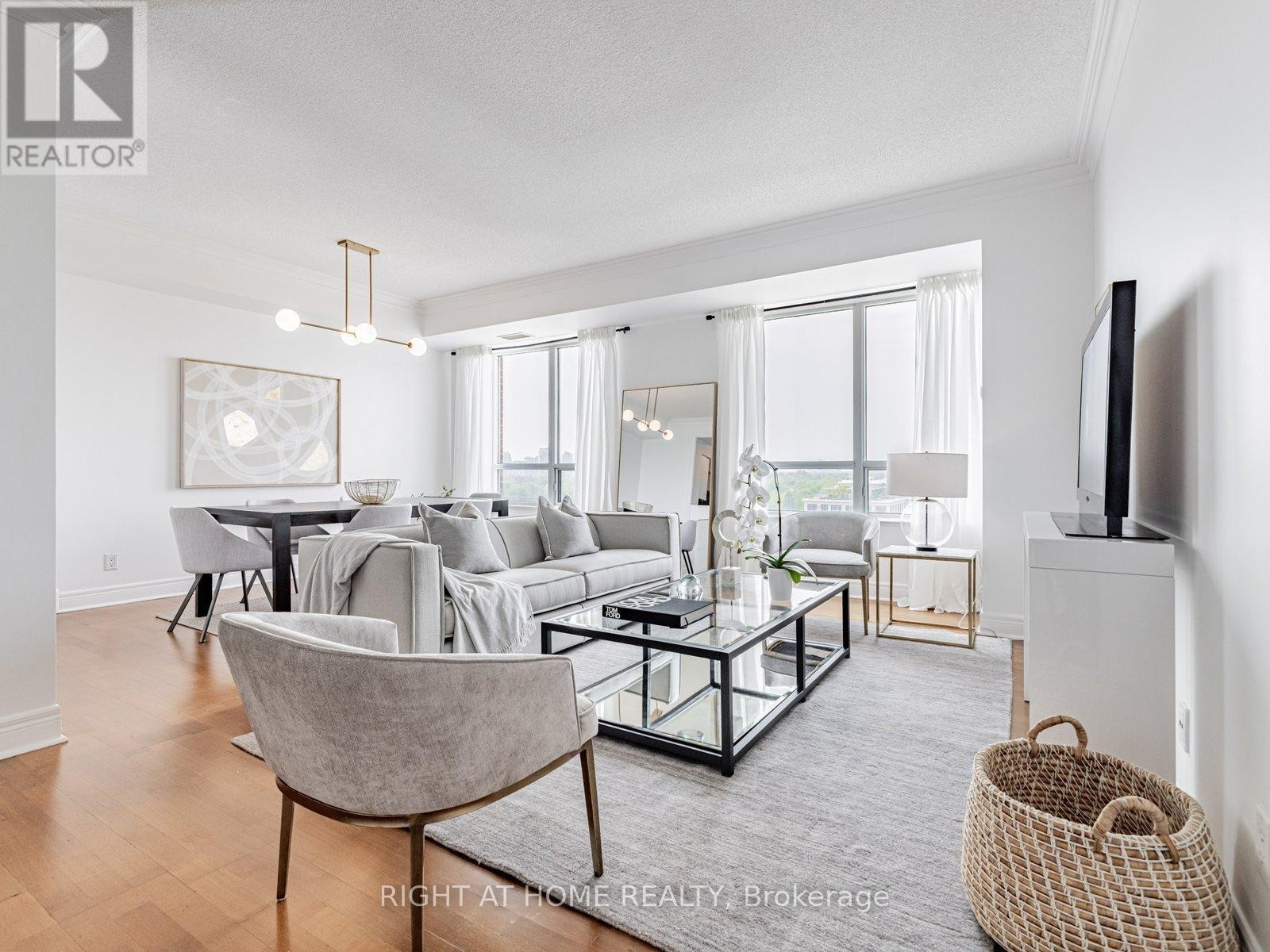
RG1 - 1 CLAIRTRELL ROAD
Toronto (Willowdale East), Ontario
Listing # C12215450
$888,000
3 Beds
/ 2 Baths
$888,000
RG1 - 1 CLAIRTRELL ROAD Toronto (Willowdale East), Ontario
Listing # C12215450
3 Beds
/ 2 Baths
Luxury Boutique Condo in prestigious Bayview Village! Rarely available lovely peaceful 1,336 sq.ft. corner suite offering 3 bedrooms and 2 full bathrooms + 50 sq.ft. balcony. This beautifully renovated unit features a bright and spacious living & dining room with unobstructed serene north view and soaring 9' ceilings that add a sense of elegance. Enjoy engineered hardwood flooring throughout, new kitchen countertop, sink & faucet, new bathroom vanities, and freshly painted all walls, doors, and trims. Entrance with mirrored double door large closet . Each bedroom has its own unique features; Primary bedroom: Window showcase Unobstructed scenery, high ceiling, 3 pc ensuite with his & hers closets ( walk-in + double door closet). Second bedroom: Oversized picture window, high ceiling, private balcony and closet. Third Bedroom: East facing picture window for beautiful morning light, walk-in closet, and access to shared 4 pc bath. All Utilities Included in the maintenance fee. Everything at your door steps! TTC subway station, Bayview Village Mall, Loblaws, YMCA, restaurants, shops, and with easy access to Hwy 401/404. Building amenities including 24/7 concierge, Gym, ,rooftop deck, garden, sauna, party room, games room, guest suite, Bike storage and free visitor parking.Perfect for growing families enjoying condo lifestyle or downsizes looking for comfort and convenience. (id:7526)
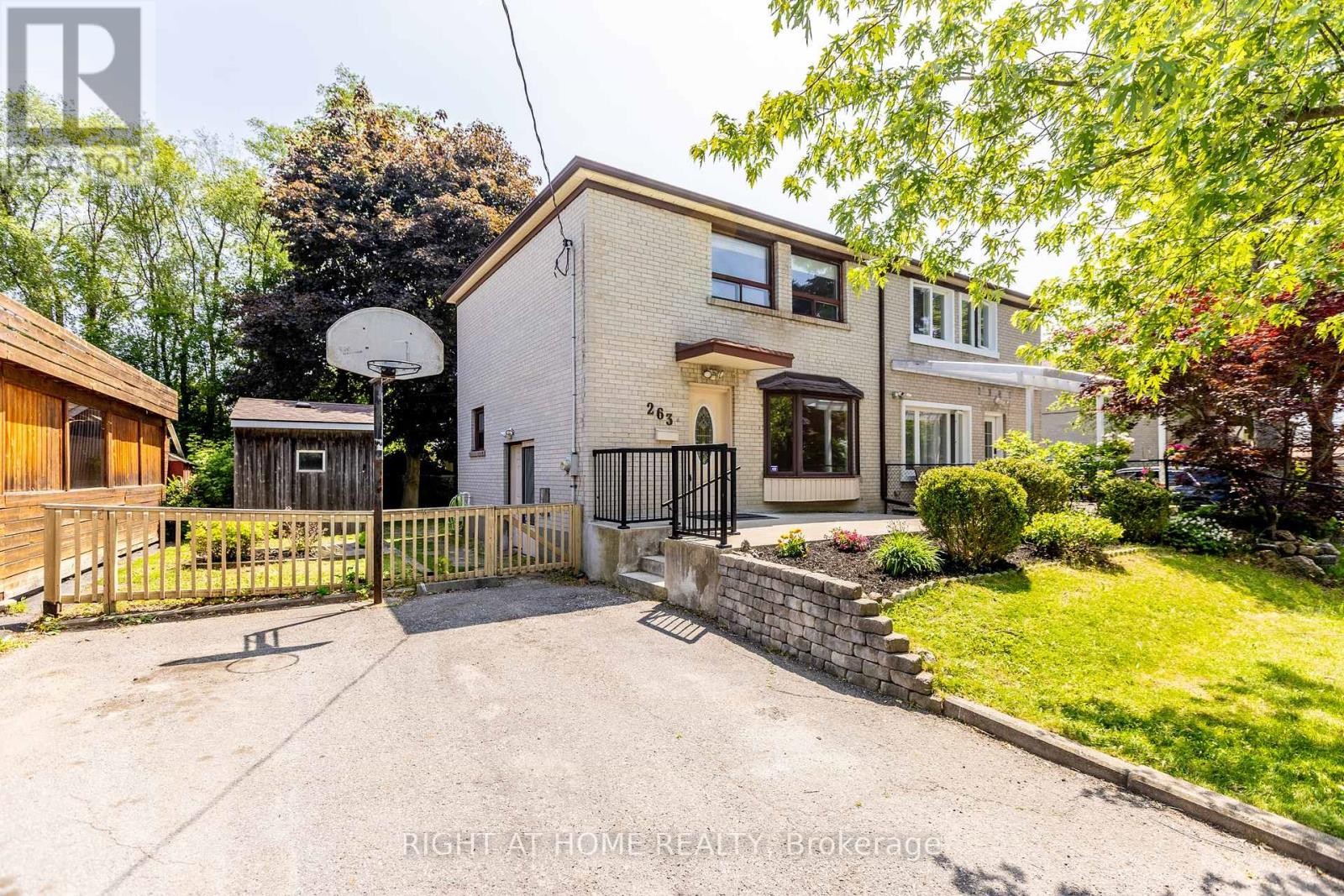
263 BLUE GRASS BOULEVARD
Richmond Hill (Crosby), Ontario
Listing # N12224592
$888,000
3 Beds
/ 2 Baths
$888,000
263 BLUE GRASS BOULEVARD Richmond Hill (Crosby), Ontario
Listing # N12224592
3 Beds
/ 2 Baths
Welcome to your new home! Nestled in a highly desirable family-friendly neighbourhood in Richmond Hill. This well-maintained three-bedroom, two-bathroom home is set on a spacious 40 x 100 ft lot, featuring mature trees that add to its charm. A long driveway provides convenient parking for multiple vehicles. Inside, you'll find a bright and airy functional layout with hardwood floors throughout the home. The finished basement comes with a separate entrance, making it perfect for an in-law suite or potential rental income. With fresh paint and a new roof, this home is move-in ready! Conveniently located just steps away from transit, shopping, top-rated schools, and parks, this property is a true gem that you wont want to miss! (id:7526)
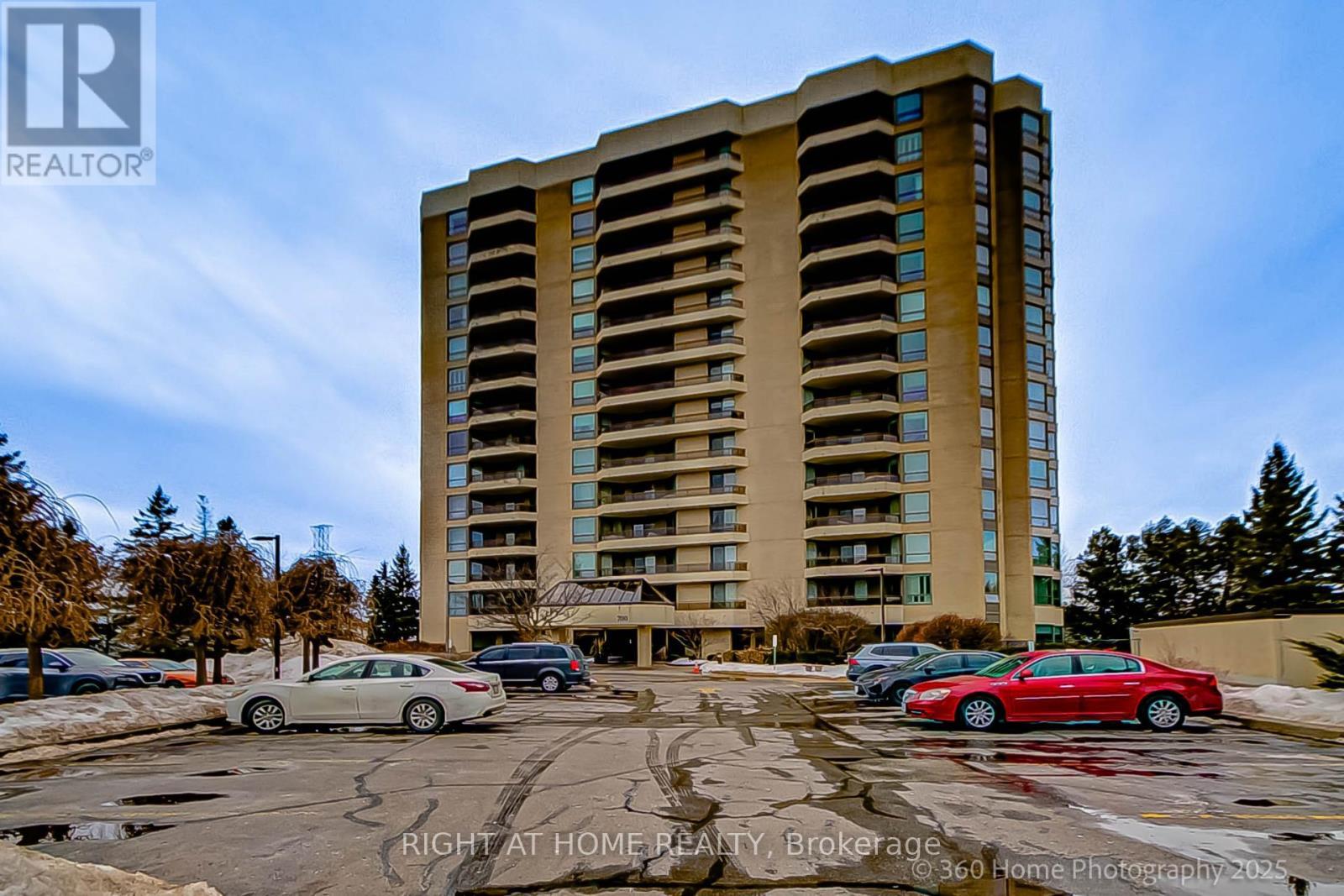
506 - 700 WILSON ROAD N
Oshawa (Centennial), Ontario
Listing # E12027438
$890,000
2 Beds
/ 2 Baths
$890,000
506 - 700 WILSON ROAD N Oshawa (Centennial), Ontario
Listing # E12027438
2 Beds
/ 2 Baths
Durham's only luxury condominium building, friendly, beautiful, and quiet with mainly retired residents. It backs off to a beautiful walking trail along Harmony Creek. Walking distance to. Other amenities; Jacuzzi, showers, library, and workshop. The 2nd parking space is available for rent from the management. You will appreciate this exceptional spacious condo with large living and dining rooms, abundant kitchen cabinetry in classic style with granite countertops, a huge master BR, 2 large closets and 5 pieces ensuite bath, a large 2nd bedroom with a large closet, a 4pieces 2nd bath, storage room within the condo, large balcony with access from the kitchen, living room, bedroom with a beautiful garden view and open space. All utilities, Internet, and TV are included in the condo fees. BBQ is allowed in the garden. Steps to a nature trail and minutes from shops! (id:7526)
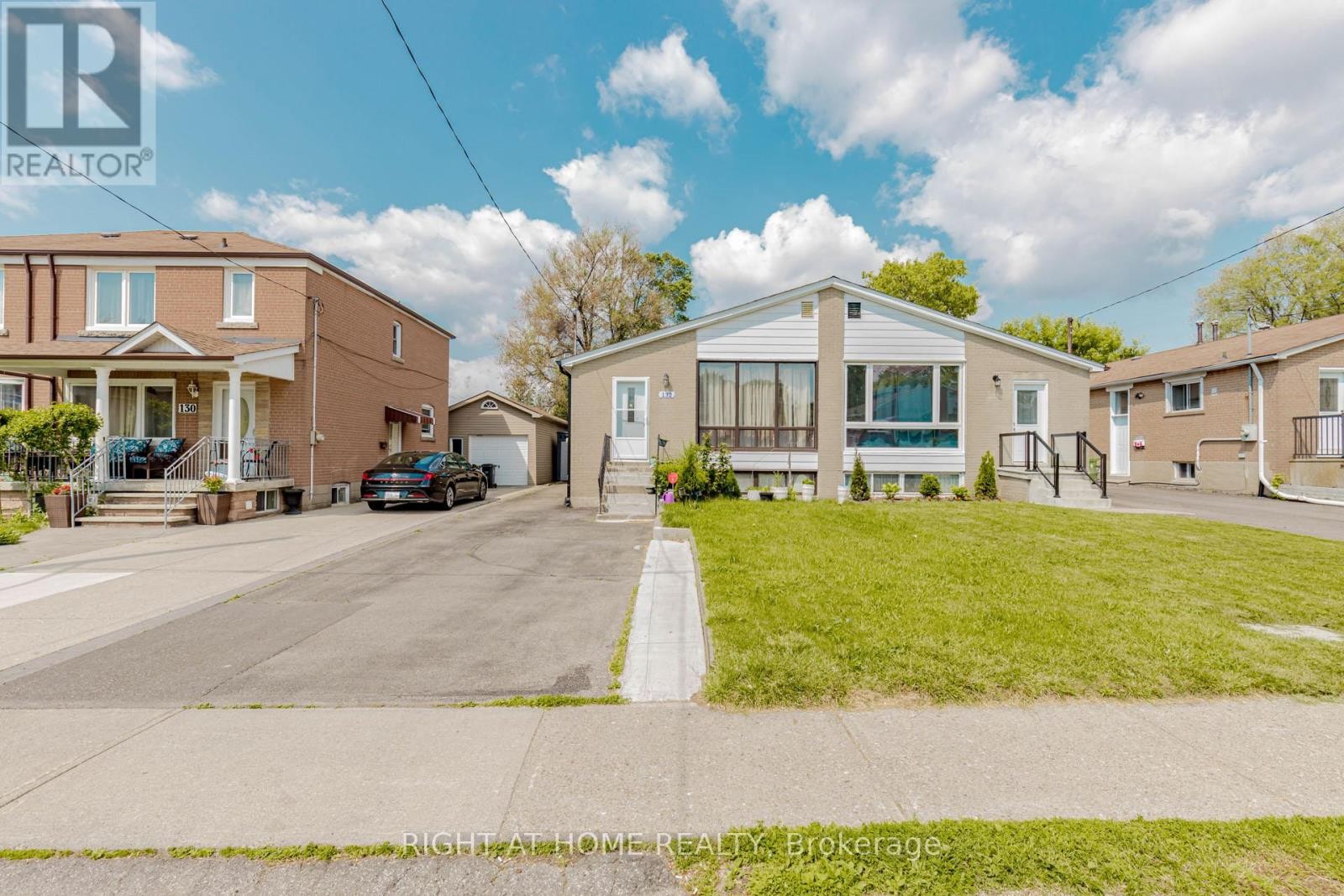
132 LAUREL AVENUE
Toronto (Kennedy Park), Ontario
Listing # E12212560
$897,990
3+2 Beds
/ 3 Baths
$897,990
132 LAUREL AVENUE Toronto (Kennedy Park), Ontario
Listing # E12212560
3+2 Beds
/ 3 Baths
Semi-detached 3 +2 Bedrooms, 3 full washrooms home located in Kennedy Park area. Lot of upgrades done recently, updated kitchen with granite countertop (2021), newer appliances (2021) in kitchen. Newer roof (2024), newer Eavestrough and down pours (2024), Newer washroom vanity (2021), Newer AC unit (2021). Two washrooms at lower level updated (2024) and (2021). Separate entrance to basement. Two bedrooms with kitchen and attached washroom can be rented and big living with washroom can be used as guest room. Has great potential living upstairs and renting downstairs. Has potential of two rental units in basement. Very well cared fully fenced backyard with big Verandah for entertainment. There is concrete floor in one side of backyard to enjoy summer and doing BBQ. (id:7526)
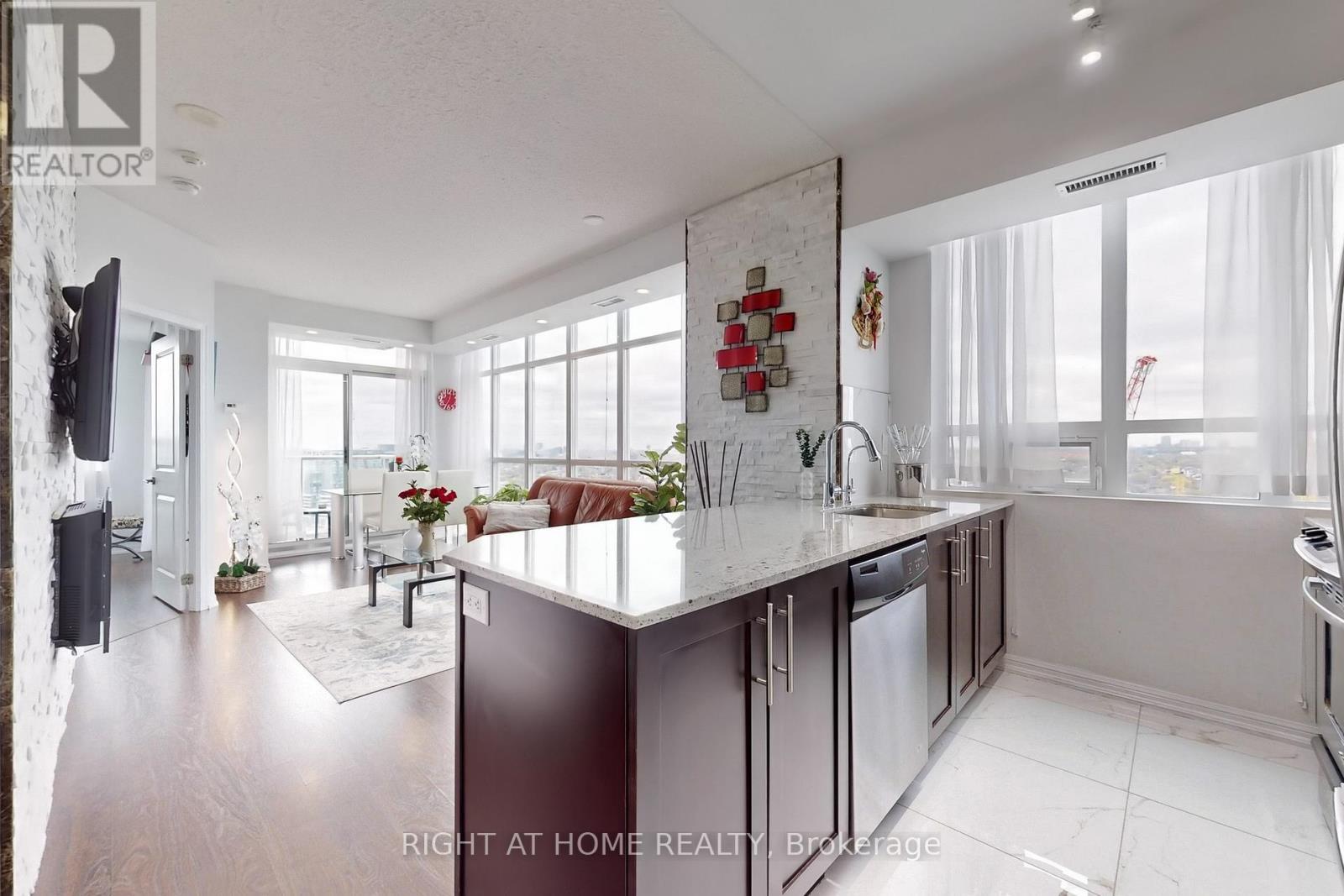
2415 - 125 WESTERN BATTERY ROAD
Toronto (Niagara), Ontario
Listing # C12123938
$898,888
2+1 Beds
/ 2 Baths
$898,888
2415 - 125 WESTERN BATTERY ROAD Toronto (Niagara), Ontario
Listing # C12123938
2+1 Beds
/ 2 Baths
Welcome to this stunning 2-bedroom plus Den, 2-bath corner Suite in the heart of Liberty Village! This modern and bright suite offers 893 Sq Ft of living space on a high floor, providing breathtaking sunset views. The open concept living/dining area features a thoughtfully designed layout with floor-to-ceiling windows that fill the space with natural light. The gourmet kitchen has full-sized stainless steel appliances and a spacious island with a convenient breakfast bar. A stone wall and a cozy fireplace enhance the inviting living room, perfect for relaxation. The primary bedroom includes a large closet, a private balcony walkout, and a luxurious 4-piece ensuite. The second bedroom features a walk-in closet and easy access to a second bathroom with a generous walk-in shower. This vibrant location is just steps away from some of the best restaurants, bars, cafes, stores, parks, and waterfront trails. Convenient access to the nearby GO station and King Streetcar allows for a quick commute to downtown. Enjoy hotel-like building amenities including a concierge, gym, party room, and visitor parking. This property combines modern living with a vibrant community atmosphere, making it an ideal choice for your next home! (id:7526)
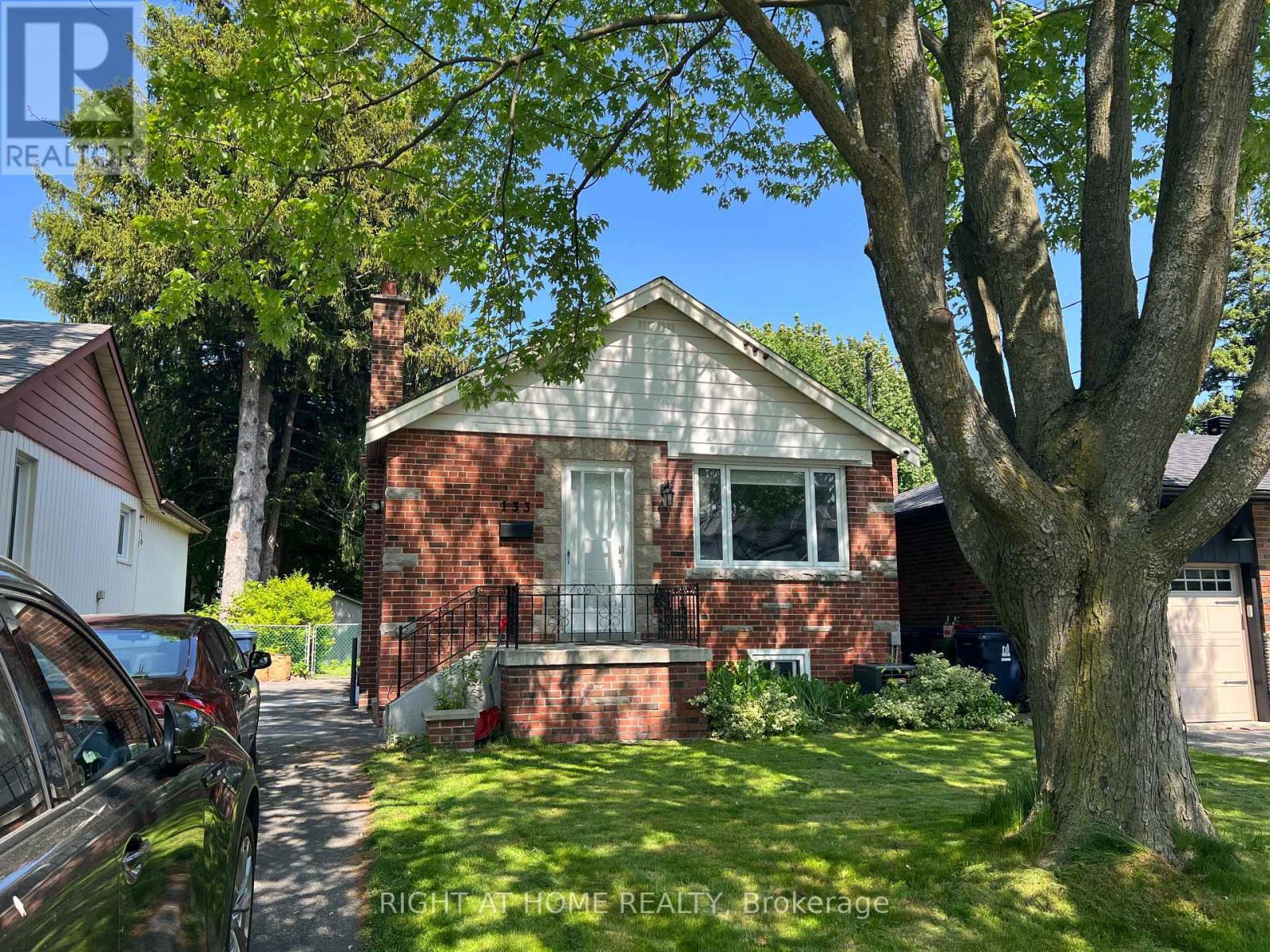
133 BROOKLAWN AVENUE
Toronto (Cliffcrest), Ontario
Listing # E12190965
$899,000
2+1 Beds
/ 2 Baths
$899,000
133 BROOKLAWN AVENUE Toronto (Cliffcrest), Ontario
Listing # E12190965
2+1 Beds
/ 2 Baths
2 + 1 Bedroom 2 Bathroom Bungalow On A 35 X 133 Lot South Of Kingston Road In The Cliffcrest Neighbourhood Of The Bluffs. Separate Entrance To The Income Potential Basement With A Bedroom, Kitchen, Full Bathroom And Living Room. Close To Schools, Transit, Shopping, Restaurants, Lake And Bluffs. (id:7526)
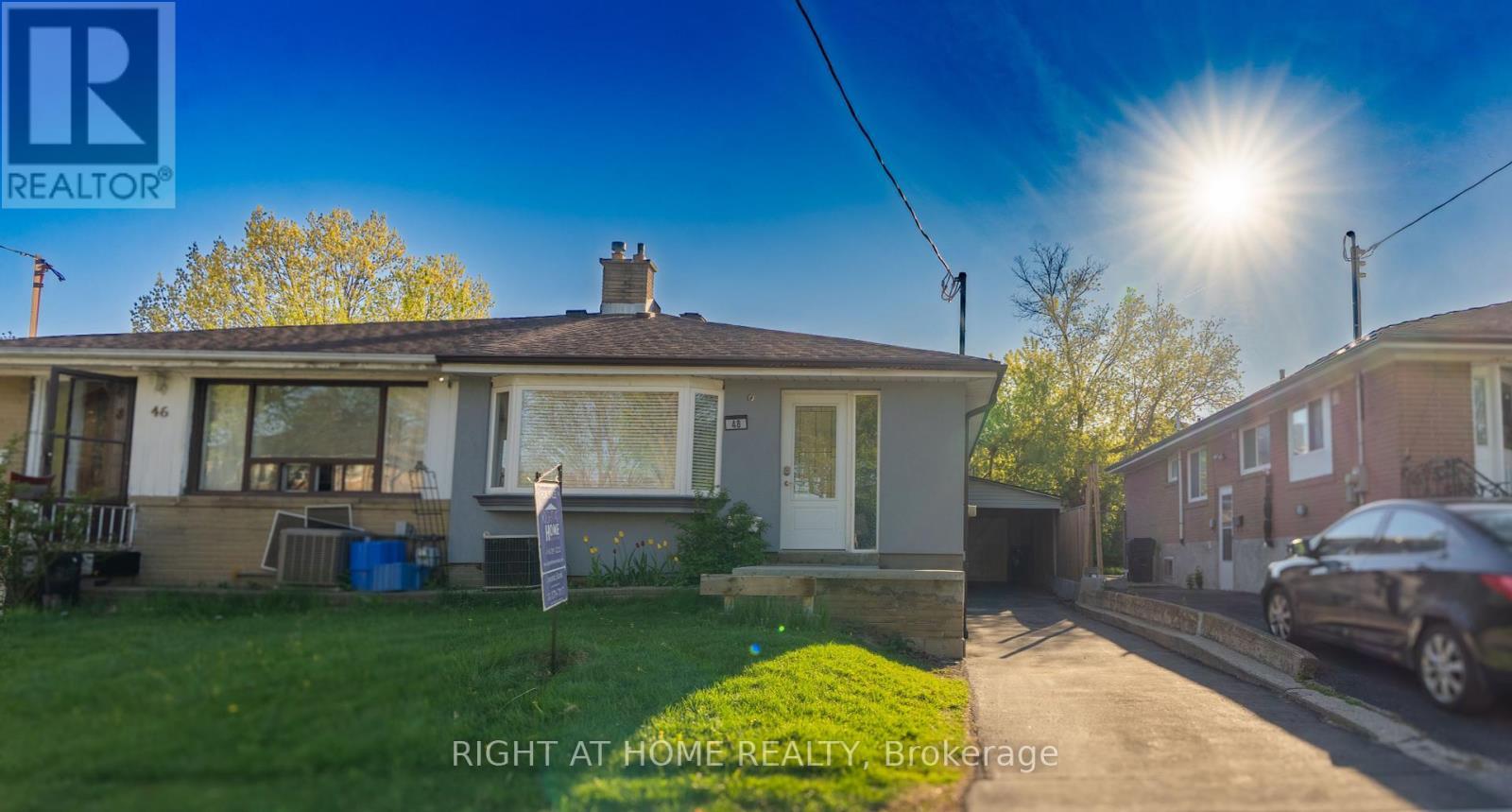
48 RUSHLEY DRIVE
Toronto (Bendale), Ontario
Listing # E12146829
$899,000
3+3 Beds
/ 3 Baths
$899,000
48 RUSHLEY DRIVE Toronto (Bendale), Ontario
Listing # E12146829
3+3 Beds
/ 3 Baths
What a Charming Renovation. Quality, Quality, Quality. This semi detached new from everyaspect- New Floor, New Windows, New Roof, New Furnace, New Air Conditioner, New Hot water tank(Rental), New Kitchen, New Island, New stainless steel appliances, Granite Counters, Two InLaw suites (LA or seller does not warrant retrofit status). New Stucco (Outside), New sunroom. New garage, New driveway. New, New, New.Very attractive Location. TTC, School, Mosque, Groceries are on walking distance. ThompsonPark just walking distance for morning and evening walk. (id:7526)
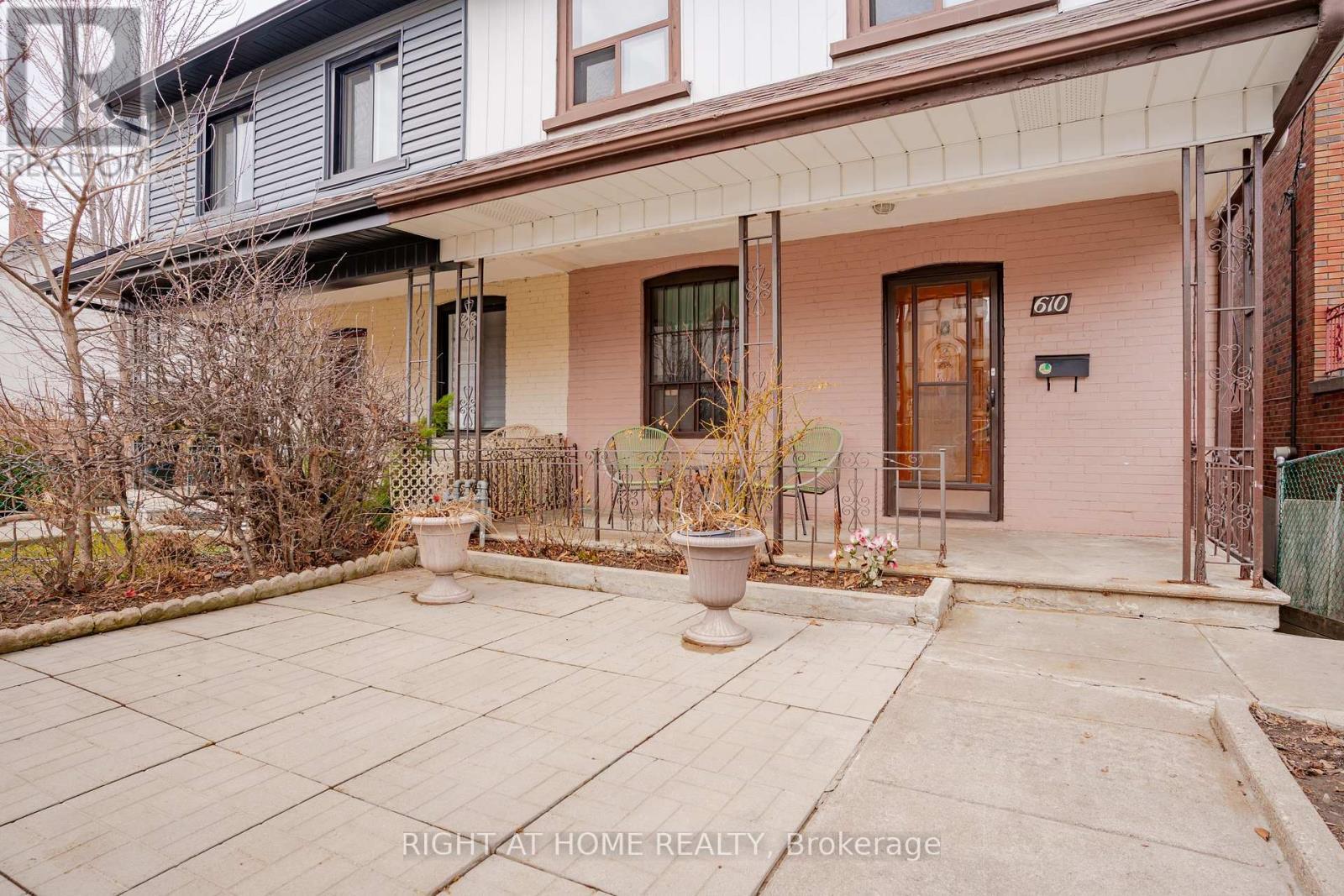
610 LAUDER AVENUE
Toronto (Oakwood Village), Ontario
Listing # C12196710
$899,000
4 Beds
/ 3 Baths
$899,000
610 LAUDER AVENUE Toronto (Oakwood Village), Ontario
Listing # C12196710
4 Beds
/ 3 Baths
Don't miss this rare opportunity to own a unique L-shaped property with frontages on both Lauder Ave and Allenvale Ave! Offering incredible potential for investors, builders, and renovators, this property may be eligible for severance into two (2) separate lots (subject to approvals). With dual street access, the lot is also ideally suited for a potential laneway or garden suite each with its own independent entrance (subject to zoning compliance). Inside, the home features a full bathroom on each floor including the basement and second kitchen on the upper floor and a separate basement entrance, offering strong income-generating potential. Located in a highly desirable neighborhood, you're just steps away from schools, parks, local restaurants, and only an 8-minute walk to the upcoming Eglinton LRT. Additional features include a detached 1.5 car garage and two driveway parking spots, providing parking for three vehicles. Opportunities like this are few and far between schedule your private viewing today! (id:7526)
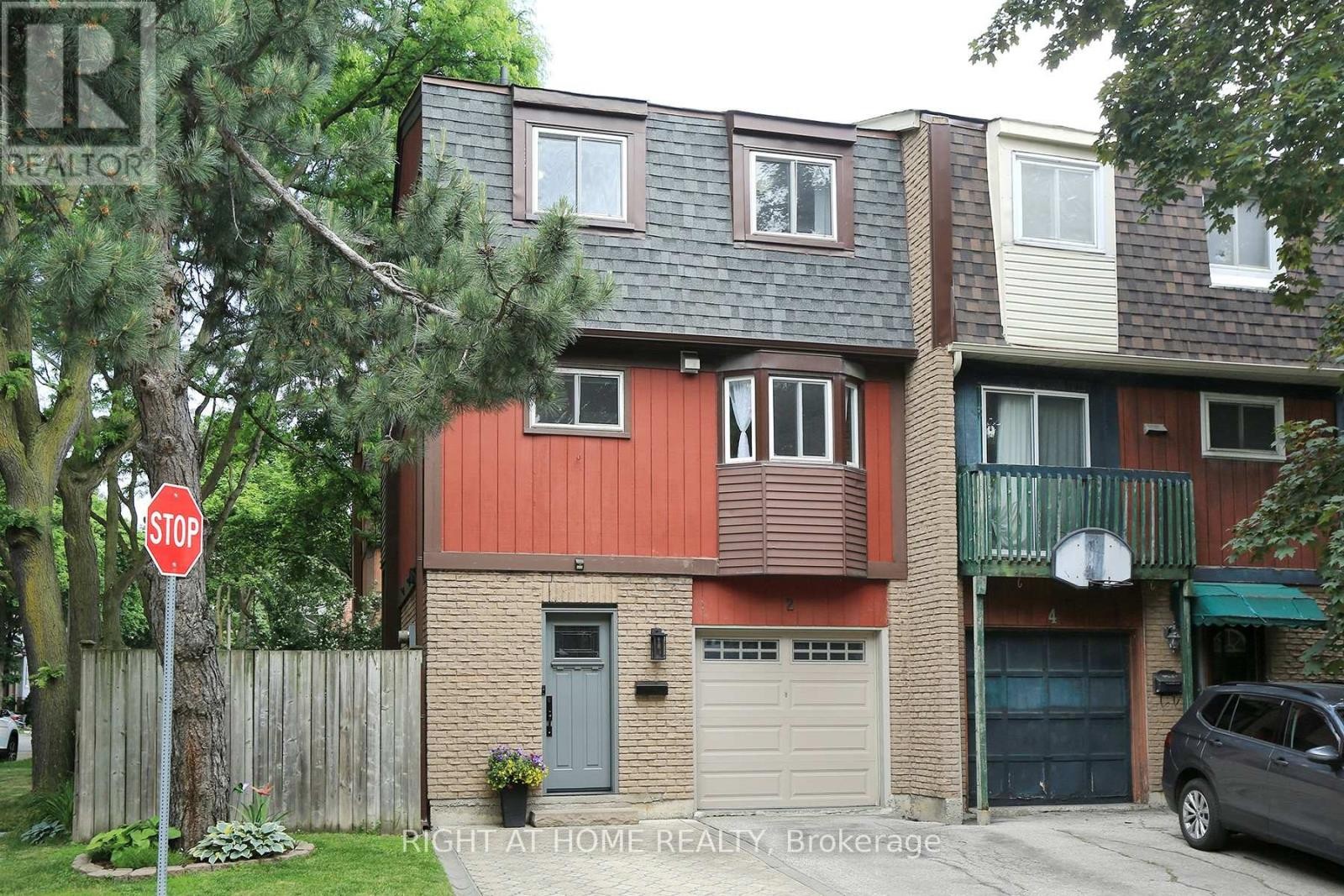
2 SNAPDRAGON DRIVE
Toronto (Pleasant View), Ontario
Listing # C12236630
$899,888
3 Beds
/ 2 Baths
$899,888
2 SNAPDRAGON DRIVE Toronto (Pleasant View), Ontario
Listing # C12236630
3 Beds
/ 2 Baths
Welcome To Your Dream Home Situated In A Highly Desirable Convenient And Prime Location. Steps Away From Don Mills Subway Station, Minutes to Fairview Mall, Highway 401, 404, DVP, Grocery Stores, Restaurants, High Ranking Schools (Brian Public School - French Immersion), Seneca College, Library Community Center And Much More Facilities. This Home Has Everything You've Been Searching For. With Three Storeys, Three Bedrooms, And Two Bathrooms, There's Plenty Of Space For Your Family To Grow.Inside, the home features fresh paint and large windows that fill the home with natural light. The basement-floor room is a flexible space; Bright with above grade windows, use it as a play room area for your kids, guest room, home gym, or work-from-home office! Enjoy the well-lit kitchen with a breakfast area that flows into a cozy dining area, overlooking the beautiful living room area.Upstairs, the primary bedroom features beautiful newer double doors, double closets, windows overlooking the backyard and access to a semi-ensuite four pieces bathroom.Meticulously Maintained And Professionally Upgraded over the past years: newer front door and interior doors, Newer windows, hardwood floors, Kitchen & bathrooms, laundry room, Furnace & AC, owned HWT .Outside, the fenced backyard is perfect for relaxing or entertaining, while the built-in garage and private driveway provide parking for three cars.This beautiful semi-detached home and incredible neighbourhood is truly the perfect place for a growing family to settle. Don't miss this opportunity. Shows 10++ (id:7526)
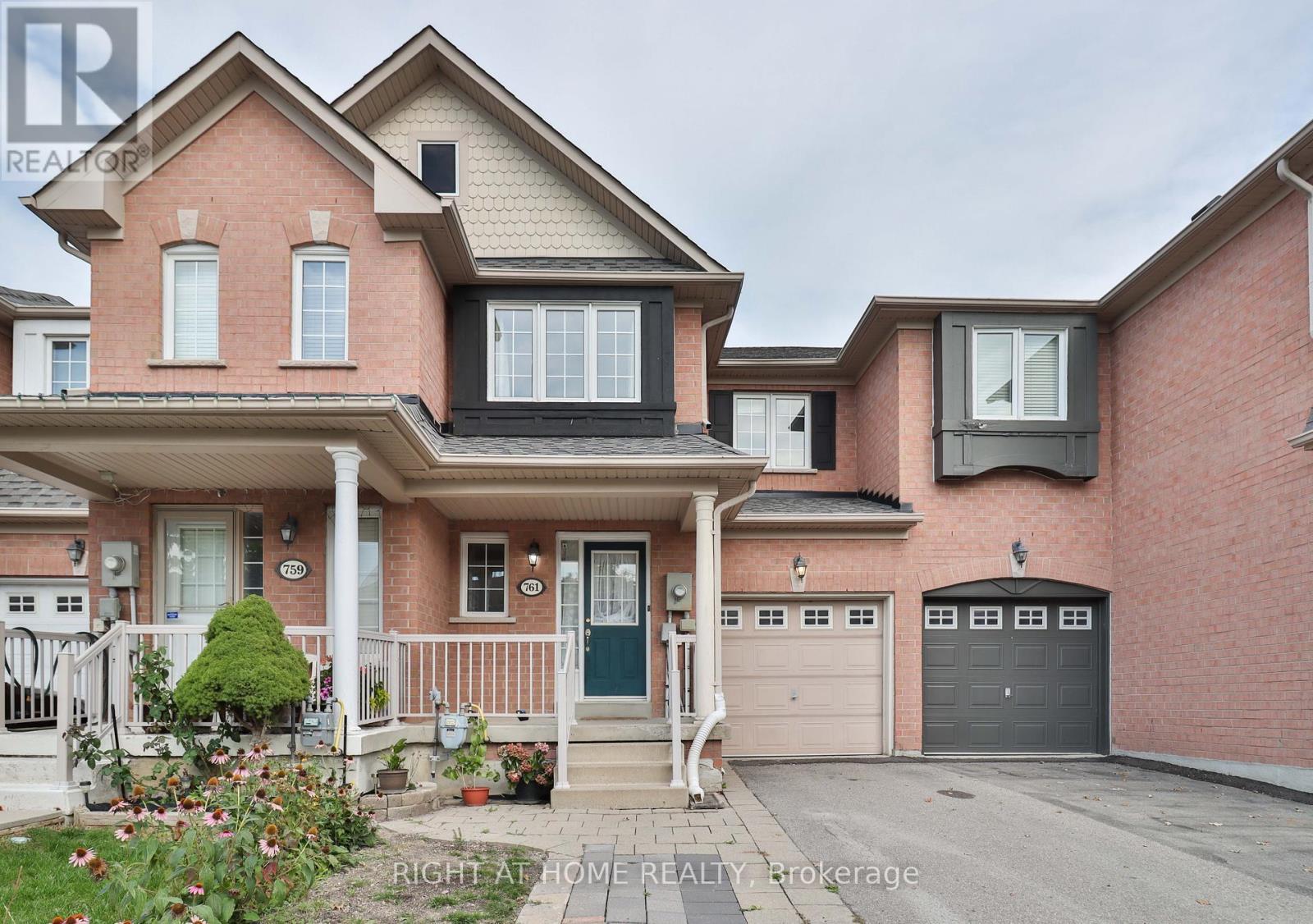
761 JOE PERSECHINI DRIVE
Newmarket (Summerhill Estates), Ontario
Listing # N11962993
$899,900
3 Beds
/ 3 Baths
$899,900
761 JOE PERSECHINI DRIVE Newmarket (Summerhill Estates), Ontario
Listing # N11962993
3 Beds
/ 3 Baths
Welcome to 761 Joe Persechini. Well maintained Spacious Townhouse in the heart of Summerhill Estates. Very accessible location to many amenities and transit. This spacious townhome has direct access to garage, has 3 generous size bedroom. Primary Br showcase with 4pc ensuite, walk-in closet and extra closet. Main floor kitchen-breakfast area has direct access to a large deck walk down to a fenced backyard. (id:7526)
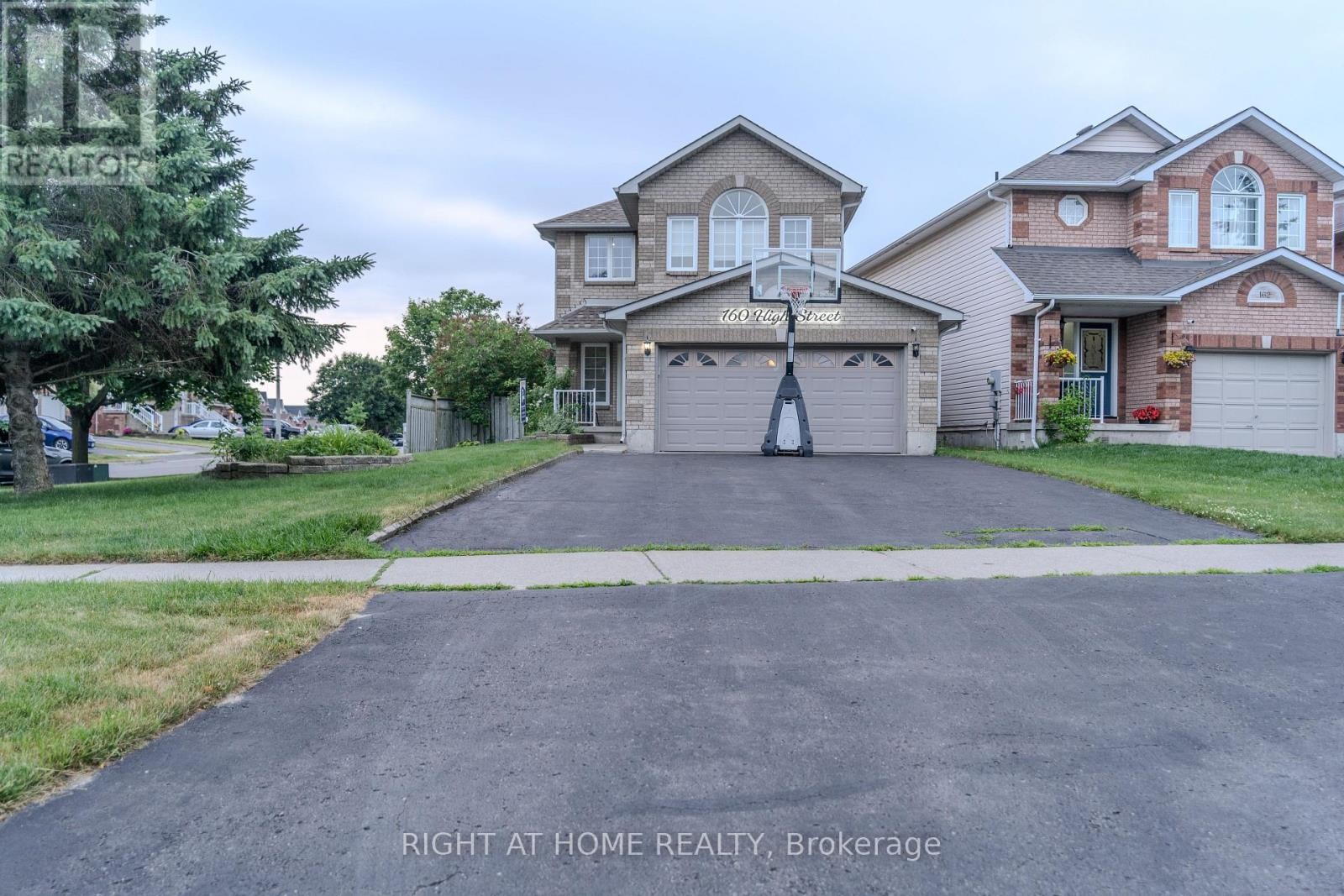
160 HIGH STREET
Clarington (Bowmanville), Ontario
Listing # E12251756
$899,998
3 Beds
/ 3 Baths
$899,998
160 HIGH STREET Clarington (Bowmanville), Ontario
Listing # E12251756
3 Beds
/ 3 Baths
Welcome to your New Home! A Perfect Family Home in a Prime Location Nestled in the heart of the highly sought-after Clarington community, 160 High Street is a spacious and well-appointed family home offering both comfort and style. Situated on an oversized lot, this corner unit property presents exceptional curb appeal with its carefully manicured lawn, attractive exterior that would be the perfect place for growing families, retirees looking for tranquility, or anyone seeking the perfect balance between suburban peace and easy access to urban amenities. This beautifully updated home boasts an array of modern features, including a recently renovated basement, pot lights throughout, and a gorgeous sunroom where natural light pours in and provides the perfect space to relax, entertain, or enjoy the changing seasons. Every inch of this home is designed with your comfort and lifestyle in mind. Come and take a closer look at what makes this property so special. (id:7526)
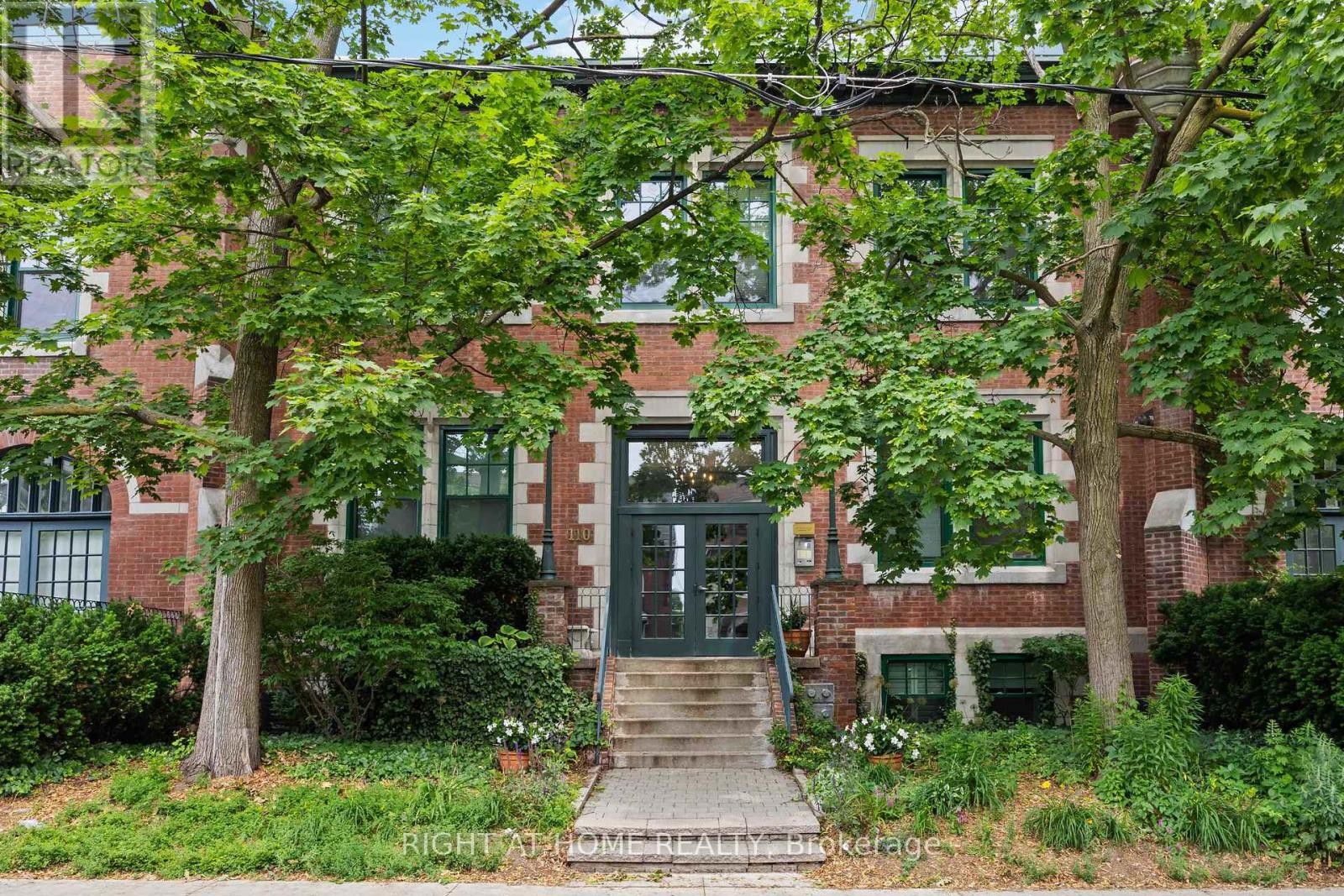
202 - 110 HEPBOURNE STREET
Toronto (Dufferin Grove), Ontario
Listing # C12240973
$899,999
1 Beds
/ 2 Baths
$899,999
202 - 110 HEPBOURNE STREET Toronto (Dufferin Grove), Ontario
Listing # C12240973
1 Beds
/ 2 Baths
Historic Church School Turned Loft in Bloorcourt with a rare outdoor living space! Hepbourne Hall Loft 202 - where history meets modern loft living. Designed by legendary Bob Mitchell, this stunning two-level, one-bedroom loft is anything but ordinary boasting soaring ceilings, upgraded refinished hardwood floors throughout, and a cozy fireplace for those chilly Toronto nights. Freshly painted with approximately 950 sq. ft. of living space, plus a massive private terrace, you'll have plenty of room to entertain, unwind, or just enjoy a quiet morning coffee. The gourmet kitchen features granite countertops, perfect for prepping your next meal, while the spacious primary bedroom offers a quiet retreat. With parking and a locker included, convenience is key. Hepbourne Hall is a boutique building with only 21 exclusive residences, meaning opportunities to own here don't come up often. Nestled in one of Toronto's trendiest neighborhoods, Bloorcourt, you're just steps to an ever-growing selection of cafés, restaurants, and shops, Ossington or Dufferin Subway, the iconic Paradise Theatre, plus Dufferin Grove Park which is home to one of the city's best organic farmers' markets and a charming community vibe. This loft isn't just a home, it's a lifestyle upgrade. If you're searching for a Toronto hard loft for sale, dream of owning a rare church conversion, or just love exploring the city's most unique real estate, this is a loft you need to see. (id:7526)
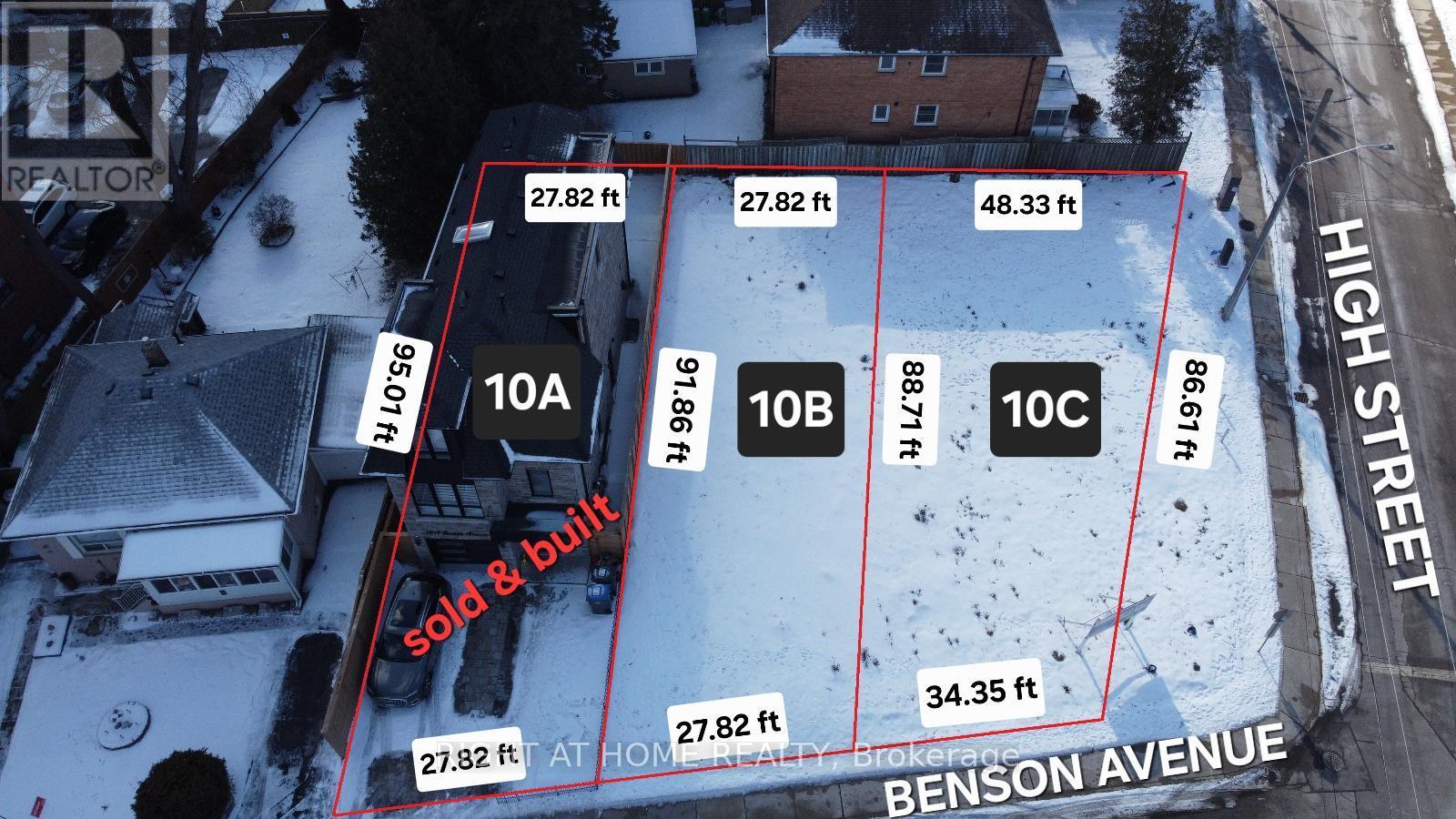
10C BENSON AVENUE
Mississauga (Port Credit), Ontario
Listing # W12120333
$899,999
4+1 Beds
/ 5 Baths
$899,999
10C BENSON AVENUE Mississauga (Port Credit), Ontario
Listing # W12120333
4+1 Beds
/ 5 Baths
Build your Luxury Detached 3 story home now! (CORNER LOT) Drawings are complete, lots are severed + registered, and permits for a 2,019 sq ft/ 4 bedroom/ 5 bathroom/1 car garage/ large backyard & side yard were previously approved! Check out the photos of the designed home. Survey, drawings and renderings are available upon request. Everything is ready for you to build, find a good general contractor and you can move in by the end of the year. This is located in the sought after Port Credit Area, walking distance to the lake, parks, marina, schools, Loblaws Plaza, Shoppers, Restaurants, Coffee shops and much more. Short drive to the QEW, Port Credit Go station, Mississauga Golf Club and more. LOT C comes with a 'Regional & GO Transit development charge credit' totalling $76,894 in savings- only valid until January 2026! (id:7526)
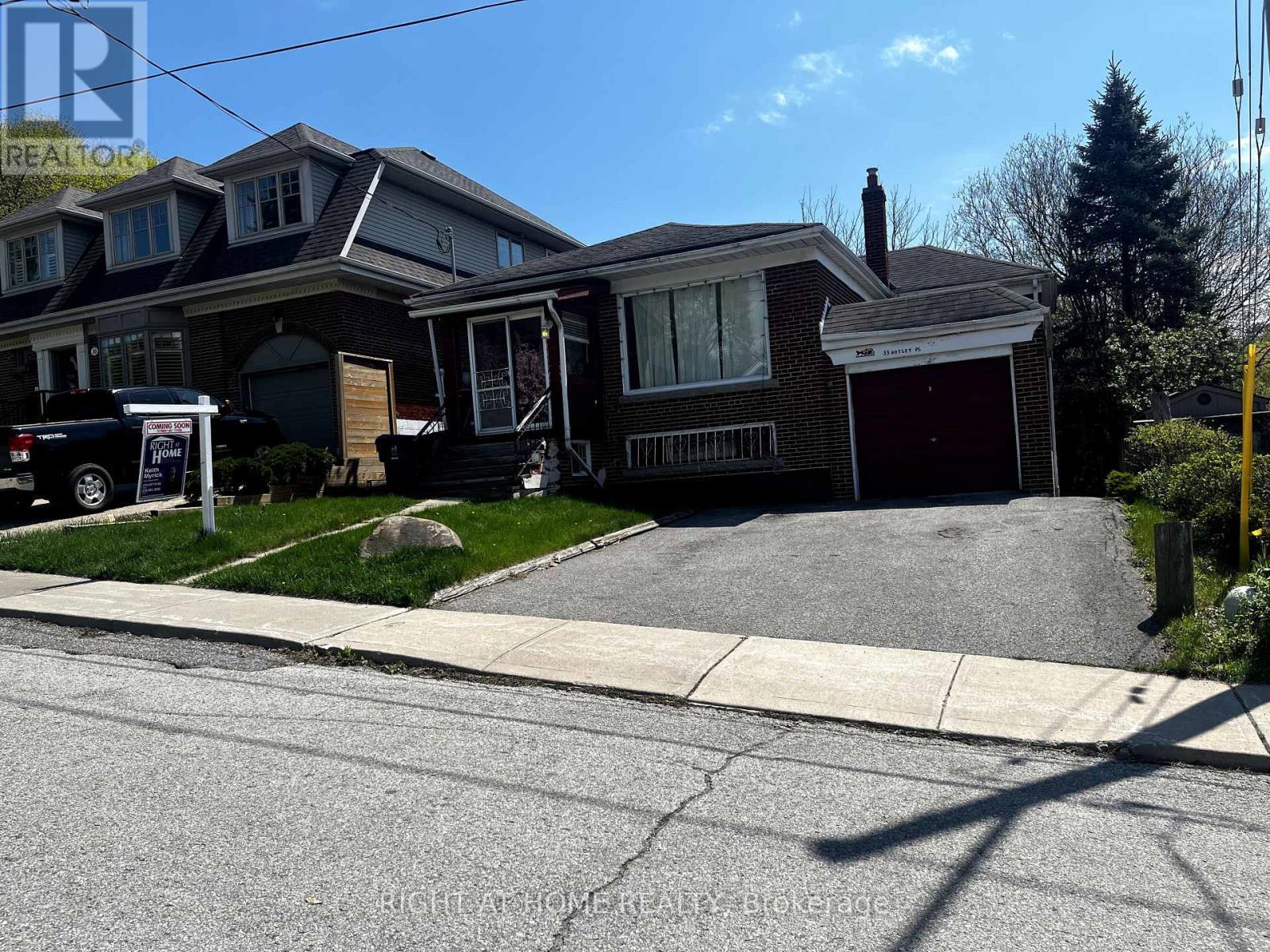
33 NOTLEY PLACE
Toronto (O'Connor-Parkview), Ontario
Listing # E12195233
$899,999
3+1 Beds
/ 3 Baths
$899,999
33 NOTLEY PLACE Toronto (O'Connor-Parkview), Ontario
Listing # E12195233
3+1 Beds
/ 3 Baths
Prime Ravine Lot Property In Much Sought After Location In Beautiful East York!!! Renovate To Your Taste Or Build Your Dream Home!!! On One Of The Best Streets In The Neighbourhood!!!Close To All Amenities!!!Easy access to TTC, Subway Stations, shopping, schools, the DVP, downtown, Toronto, East York hospital, Taylor Creek Park with its miles of trails, public libraries, grocery stores, Danforth Mall, and so much more!!! DON'T MISS THIS ONE!!! (id:7526)
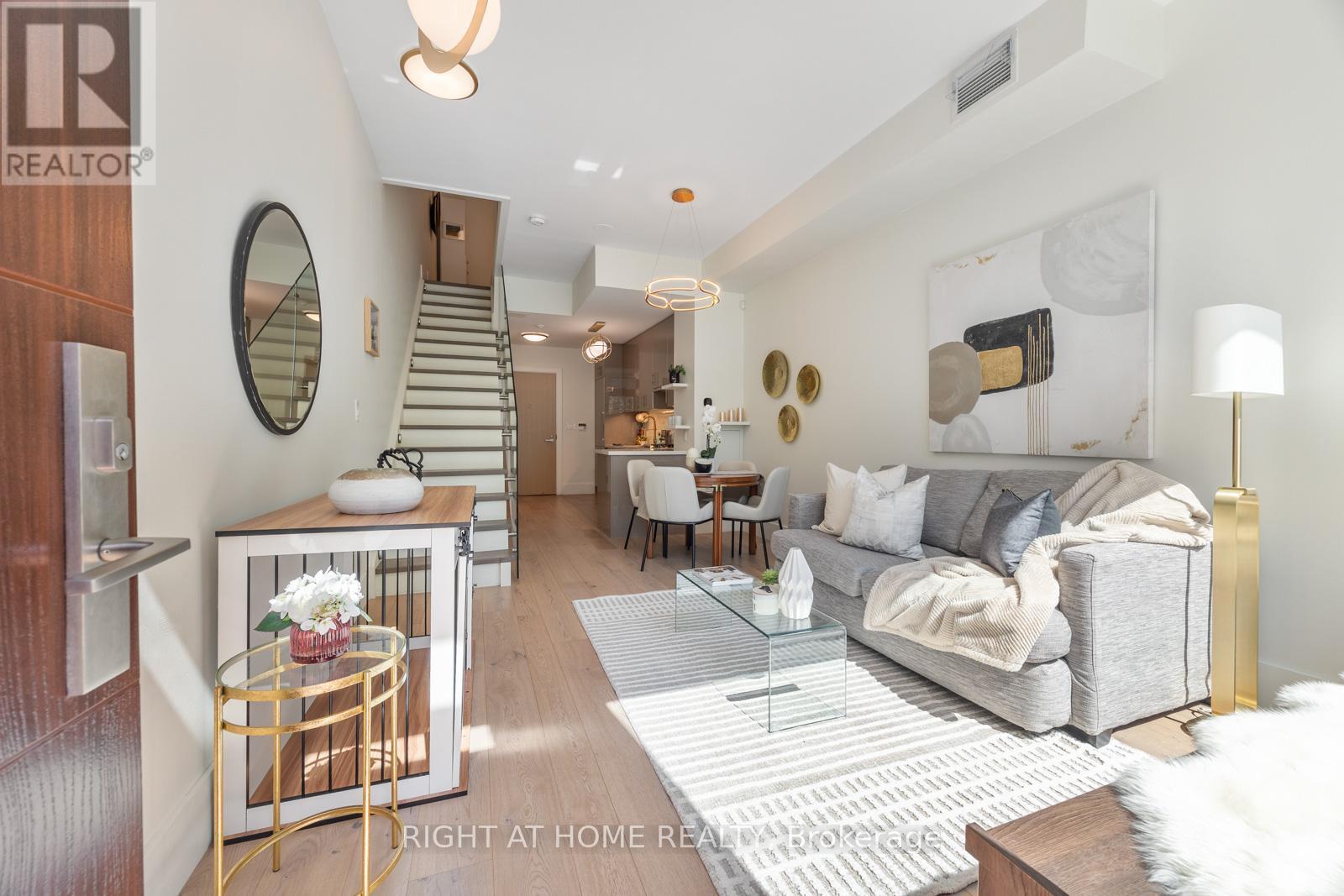
129 - 39 QUEENS QUAY E
Toronto (Waterfront Communities), Ontario
Listing # C12149288
$900,000
1+1 Beds
/ 2 Baths
$900,000
129 - 39 QUEENS QUAY E Toronto (Waterfront Communities), Ontario
Listing # C12149288
1+1 Beds
/ 2 Baths
Enjoy Living In A Spacious 2-Storey Townhouse Unit Featuring Ground Floor Outdoor Patio Area. Floor to Ceiling Windows, Large Wardrobe Storage and Office Space. Walk With Convenience To The Waterfront, Restaurants, Retail Stores, Public Transit And Parks. Steps To Financial District, Union Station, Waterfront Trails, Sugar Beach, Loblaws, St Lawrence Market, and Ferry Terminal (id:7526)
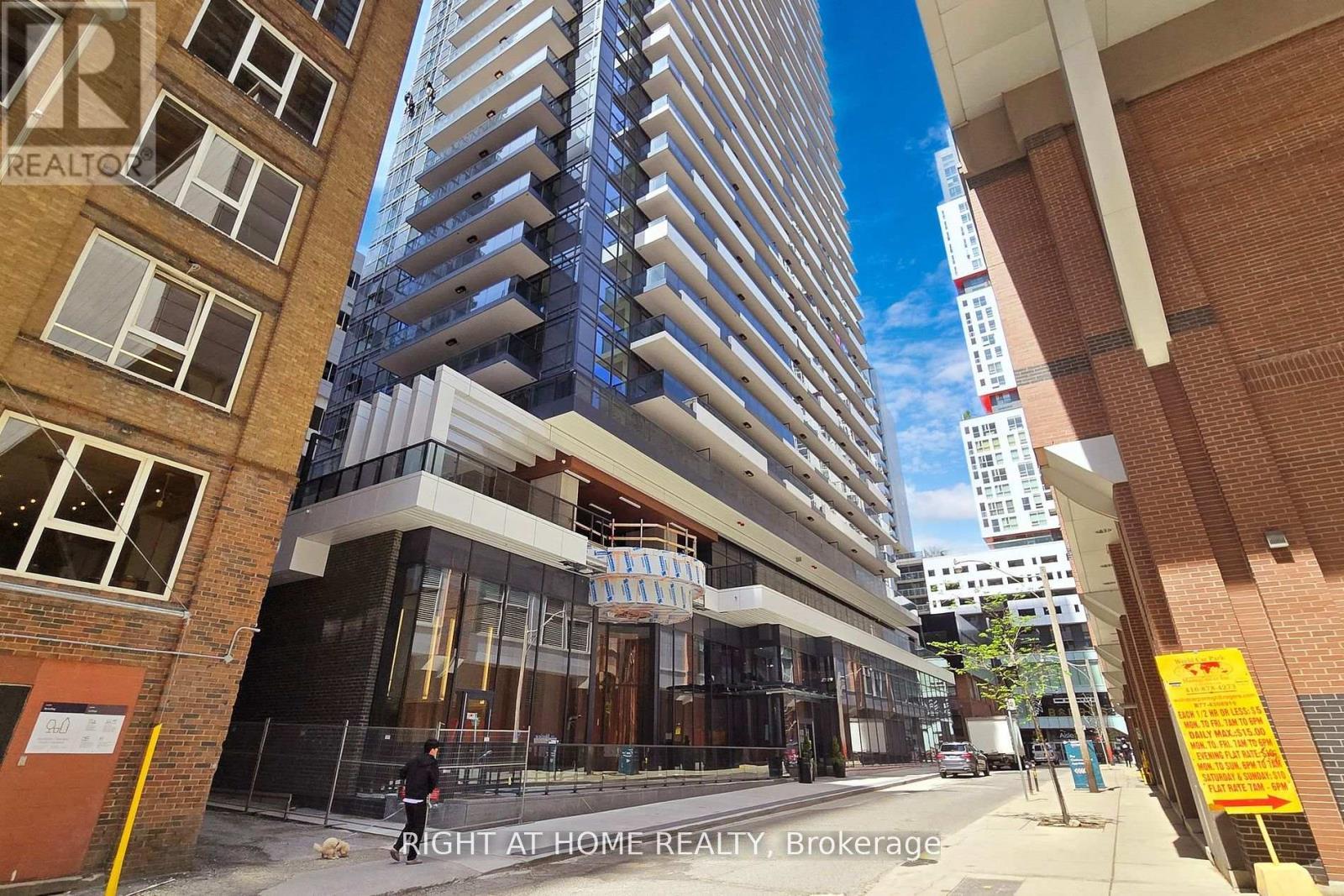
4802 - 38 WIDMER STREET
Toronto (Waterfront Communities), Ontario
Listing # C12136702
$925,000
2 Beds
/ 2 Baths
$925,000
4802 - 38 WIDMER STREET Toronto (Waterfront Communities), Ontario
Listing # C12136702
2 Beds
/ 2 Baths
Welcome To 38 Widmer - One Of The Newest and Most Modern Condos In The City! Located In The Heart Of Torontos Entertainment District, This Large and Bright 2 Bedroom, 2 Bathroom 745 Sqft Unit With A 167 Sqft Heated Balcony Will Have You Loving Downtown Life! Situated On The 48th Floor With No Building Obstructions, This Well Designed Unit Is Constantly Filled With Natural Sunlight & High Enough To Drown Out The Busy Street Noise. Escape From The Hustle & Bustle And Relax At Home With High-End Miele Appliances, Generously Sized Bedrooms & Walk-In Closets, A Smart Thermostat, Ensuite Laundry and Two Luxury Four-Piece Bathrooms With Kohler Plumbing Fixtures. Extra Bonus - Rarely Offered EV Parking Owned & Deeded Parking Spot Included! Keep Or Sell/Rent For A Good $$$ Amount. Excellent Value! Make Sure To View The Extra Links For More Pictures And Building Information. Experience Downtown Living At Its Best And Most Modern, And Book A Showing At 38 Widmer 4802! (id:7526)
