Listings
All fields with an asterisk (*) are mandatory.
Invalid email address.
The security code entered does not match.
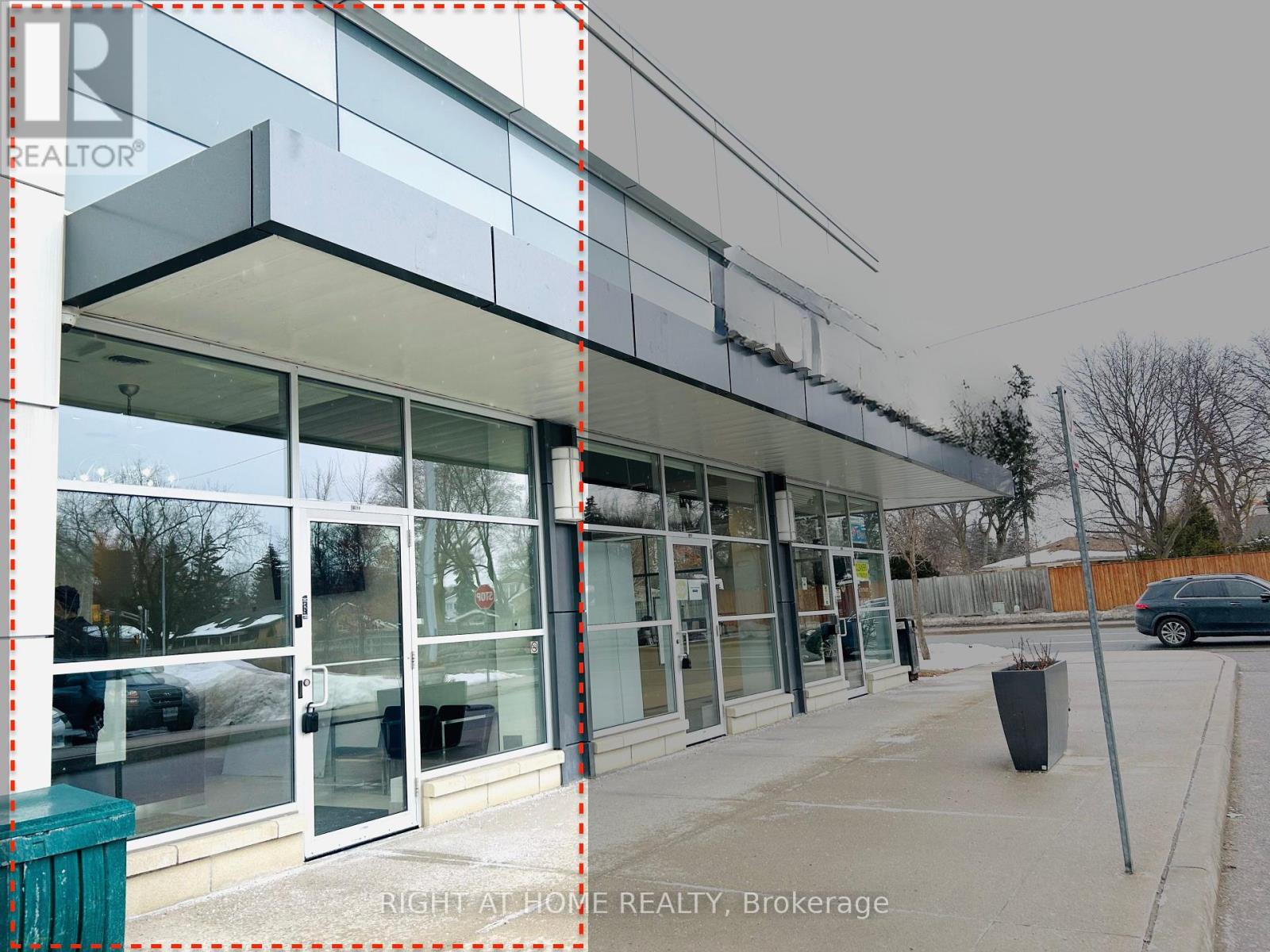
B 119 - 1396 DON MILLS ROAD
Toronto (Banbury-Don Mills), Ontario
Listing # C12030384
$1,188,000
$1,188,000
B 119 - 1396 DON MILLS ROAD Toronto (Banbury-Don Mills), Ontario
Listing # C12030384
Don Mills south of York Mills high traffic area with ample plaza parking. Reception area with 14'-0" ceiling, chandelier and pot lights, amazing natural light and 12X24 porcelain tiles. 3 private offices/meeting rooms with glass doors. Kitchenette with sink and pocket door. 1 washroom (barrier free). Elegantly appointed, this unit is ready to move in and resume business. (id:7526)
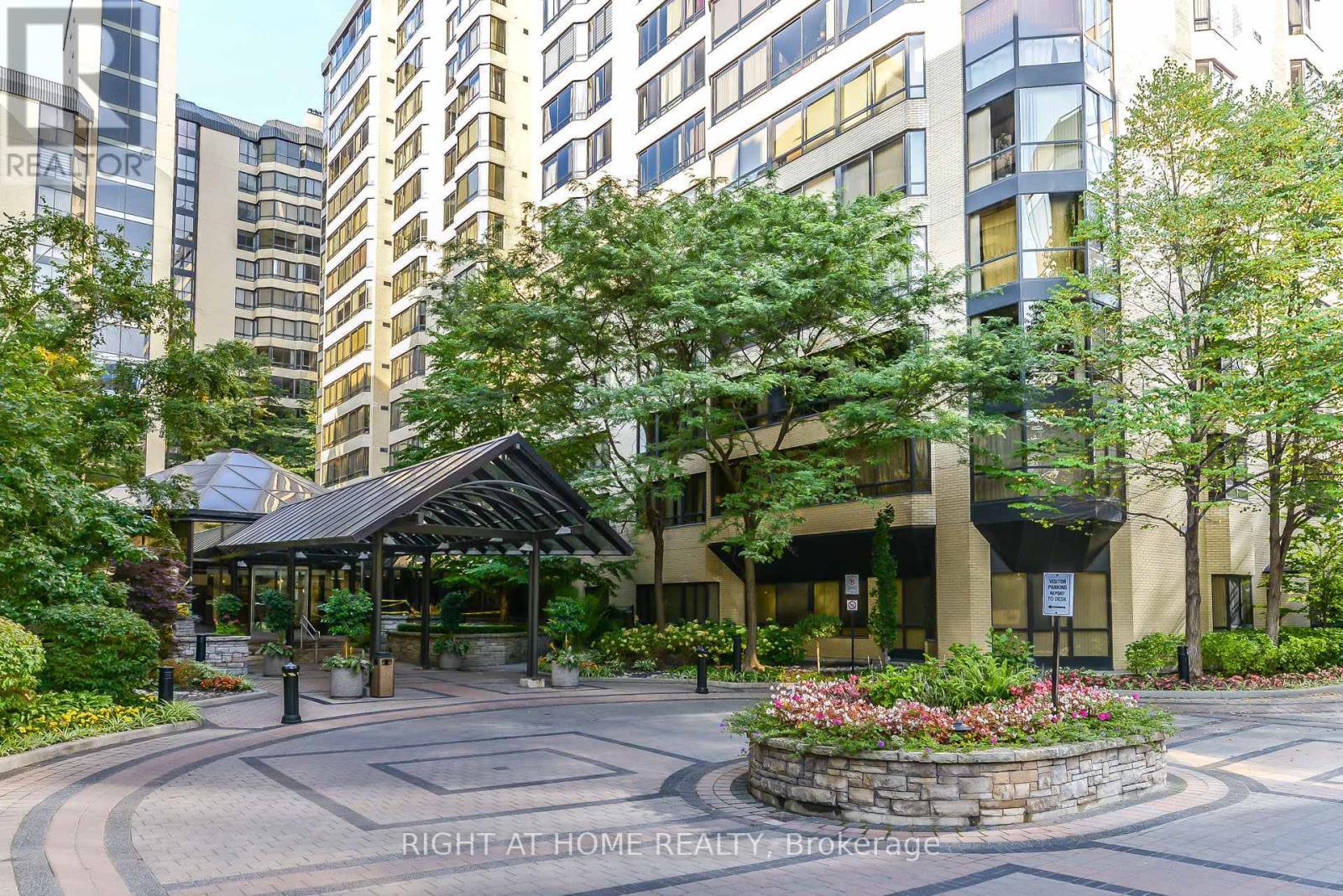
PH7 - 195 ST PATRICK STREET
Toronto (Kensington-Chinatown), Ontario
Listing # C12128861
$1,189,000
2+1 Beds
/ 2 Baths
$1,189,000
PH7 - 195 ST PATRICK STREET Toronto (Kensington-Chinatown), Ontario
Listing # C12128861
2+1 Beds
/ 2 Baths
Welcome to One Park Lane. This 1,485 sq. ft. 2+1 bedroom, 2-bathroom corner penthouse is located in a quiet, low-rise building in downtown Toronto. The well-proportioned split-bedroom layout offers both privacy and flexibility. Nearly 40 feet of east-facing windows and 17 feet of north-facing windows fill the space with natural light and provide peaceful views of a treed courtyard. Nine-foot ceilings and generously sized rooms contribute to the open and comfortable feel of the suite. The spacious kitchen is thoughtfully designed with two-tone cabinetry, quartz countertops, stainless steel appliances, a subway tile backsplash, and energy-efficient LED lighting. A separate breakfast area, full pantry, and laundry room enhance convenience. Both bathrooms are updated with quartz vanities and frameless glass showers. A large in-suite storage room and ample bedroom closets add to the unit's practicality. Residents enjoy access to a rooftop terrace with lounge chairs, planted trees and barbecues, a well-equipped gym, a saltwater pool, squash courts, and a party room. Although centrally located, this unit is well insulated from city noise. It's just steps to Mount Sinai and SickKids hospitals, the AGO, the University of Toronto, Queen Street, Chinatown, and the Financial District. St. Patrick subway station is directly across the street from the main entrance. The suite includes one parking space, and monthly condo fees cover all utilities, internet, and cable. EV charging is available in the building; equipment cost and monthly usage fees apply. (id:7526)
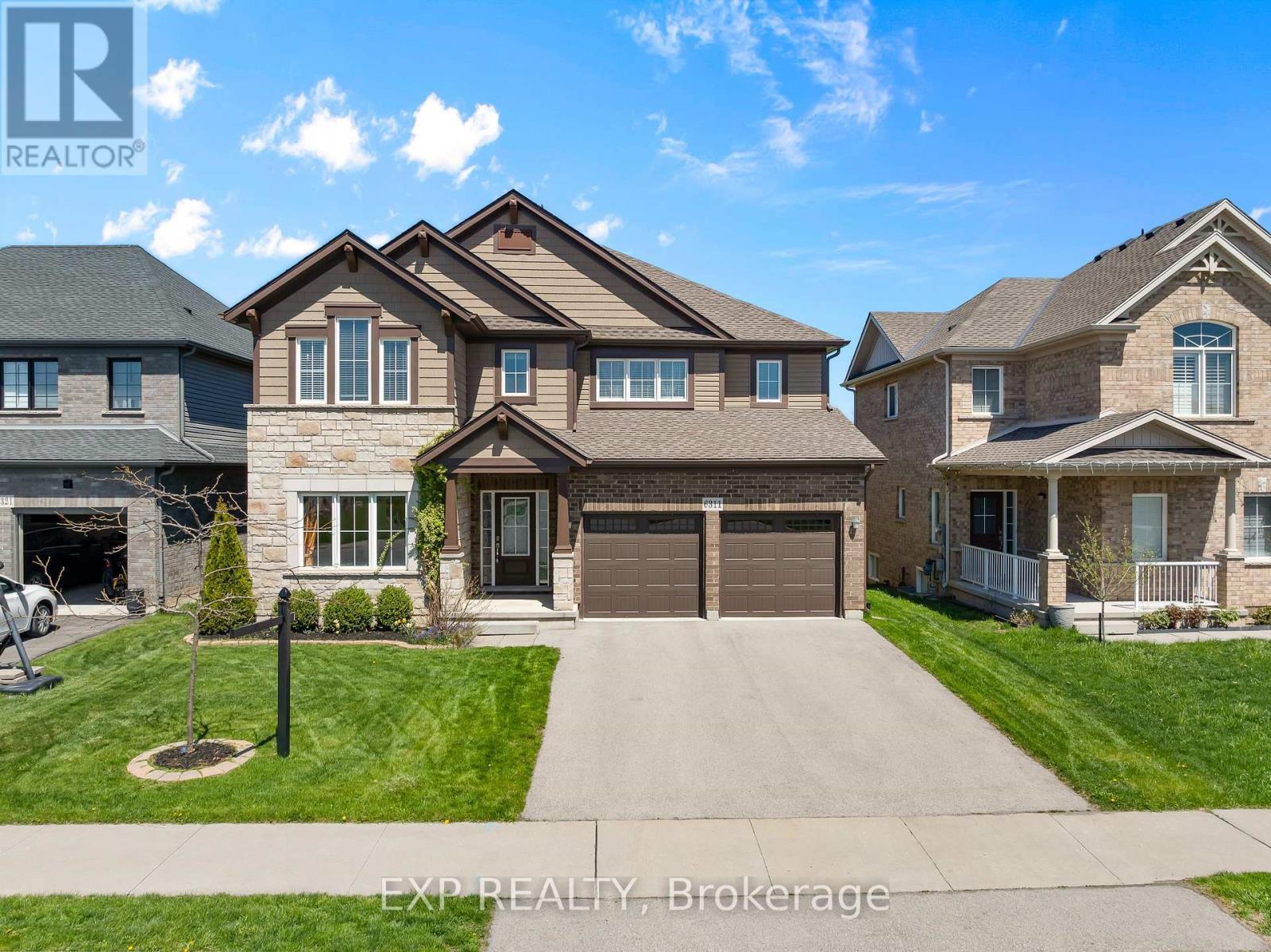
6311 SAM IORFIDA DRIVE
Niagara Falls (Oldfield), Ontario
Listing # X12113761
$1,189,000
4+1 Beds
/ 4 Baths
$1,189,000
6311 SAM IORFIDA DRIVE Niagara Falls (Oldfield), Ontario
Listing # X12113761
4+1 Beds
/ 4 Baths
With more than 3,240 square feet of thoughtfully designed space, this home offers a rare blend of open-concept flow, private retreat areas, and flexible rooms for a large family .This beautifully maintained 4 bedroom (5 if you convert loft), 4-bathroom home is perfectly suited for families looking for room to grow, entertain, or even add a future in-law suite or accessory apartment. The main floor is super bright, thanks to oversized casement window and large patio door that let in abundant natural light. Hardwood flooring, pot lights, and timeless finishes create a warm, inviting atmosphere throughout. The modern kitchen features quartz countertops, stainless steel appliances, a massive island, a walk-in pantry, and a mudroom with an extra-large coat closet, ideal for busy families. An elegant formal front living room offers the flexibility to be used as a home office, piano room, or quiet study, while the main living, dining, and family rooms connect seamlessly. Upstairs, the primary suite is a stand out complete with a walk-in closet, spa-like ensuite, and a rare private sitting area that opens to a covered balcony, perfect for enjoying your morning coffee or unwinding with a book. Three additional bedrooms feature direct bathroom access and great storage, and a loft area provides even more flexible living space for kids, work, or play. The walk-up basement is a major value-add, with a wide concrete staircase providing convenient backyard access. Thoughtfully laid out with large egress windows and a bathroom rough-in, there's ample potential for a future two-bedroom suite, large rec room, and dedicated storage space. Out back, you'll find no rear neighbours just peaceful green space plus an oversized covered deck and a second-tier deck that makes outdoor living and entertaining easy. This home is as functional as it is impressive. (id:7526)
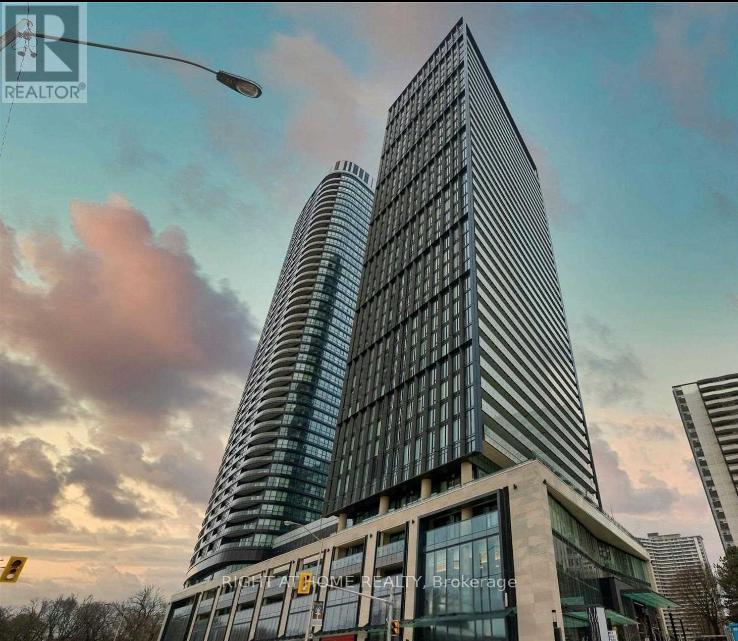
1502 - 575 BLOOR STREET E
Toronto (North St. James Town), Ontario
Listing # C11994548
$1,189,888
3 Beds
/ 2 Baths
$1,189,888
1502 - 575 BLOOR STREET E Toronto (North St. James Town), Ontario
Listing # C11994548
3 Beds
/ 2 Baths
Stunning NW Corner Unit at The Residences of Via Bloor by TridelThis luxurious 3-bedroom, 2-bathroom condo offers nearly 1,400 square feet of meticulously designed living space. Floor-to-ceiling windows throughout the unit provide unobstructed views, flooding the space with natural light. The open-concept kitchen is outfitted with high-end fixtures and ample cabinetry, perfect for both cooking and entertaining. The spacious living room and primary bedroom both feature walkouts to the large balcony, while the primary suite includes a walk-in closet and a private ensuite.This amenity-rich building offers both style and convenience, with parking on P1 and a large locker. Located just steps from Yorkville, it is perfectly situated between two TTC stations, close to grocery stores, restaurants, highways, and scenic trails, combining luxury with effortless access to everything you need.Building Features & Amenities:Smart Home system, keyless entry, Smart-Park, 24-hour security, guest parking, gym, yoga studio, pet wash station, three party rooms, outdoor pool, TWO hot tubs, sauna, guest suites, BBQ area, bike storage, movie theatre, entertainment lounge, ping pong, and a pool/snooker table. (id:7526)
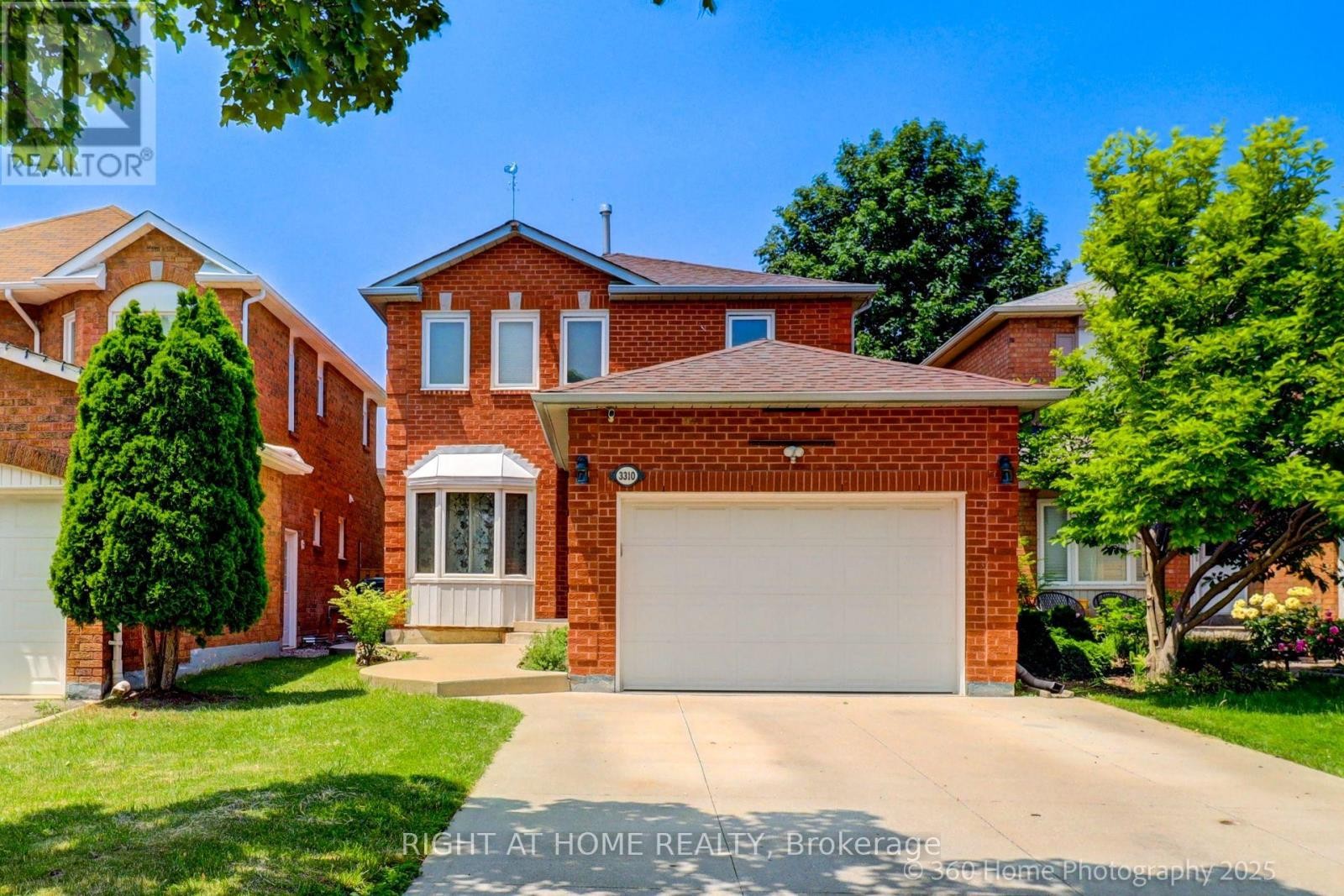
3310 GREENBELT CRESCENT
Mississauga (Lisgar), Ontario
Listing # W12221198
$1,190,000
3+1 Beds
/ 4 Baths
$1,190,000
3310 GREENBELT CRESCENT Mississauga (Lisgar), Ontario
Listing # W12221198
3+1 Beds
/ 4 Baths
Welcome to 3310 Greenbelt Crescent, Mississauga a bright and spacious all-brick fully detached home nestled in one of Meadowvales most family-friendly and established neighborhoods. Tucked away on a quiet crescent with no sidewalk to shovel, this property offers excellent curb appeal and the perfect blend of comfort and convenience.Step inside to find a well-maintained home featuring a cozy family room with a fireplace, pot lights, and a walkout to a large deck perfect for entertaining or relaxing outdoors. The finished basement includes a generously sized rec room, an additional bedroom, a 3-piece washroom, laundry area, and ample storage space, offering plenty of room for growing families or guests.The surrounding community is a standout feature. Greenbelt Crescent is located in a peaceful and mature part of Meadowvale, known for its abundance of parks, walking trails, and tree-lined streets. You're just minutes from Lake Aquitaine Park, Meadowvale Town Centre, and excellent schools, making it ideal for families. Enjoy quick access to public transit, major highways (401/407/403), and nearby shopping, dining, and recreation options.Whether you're looking to settle down or invest in a growing neighborhood, this home checks all the boxes. Dont miss your chance to live in one of Mississaugas most desirable pockets. (id:7526)
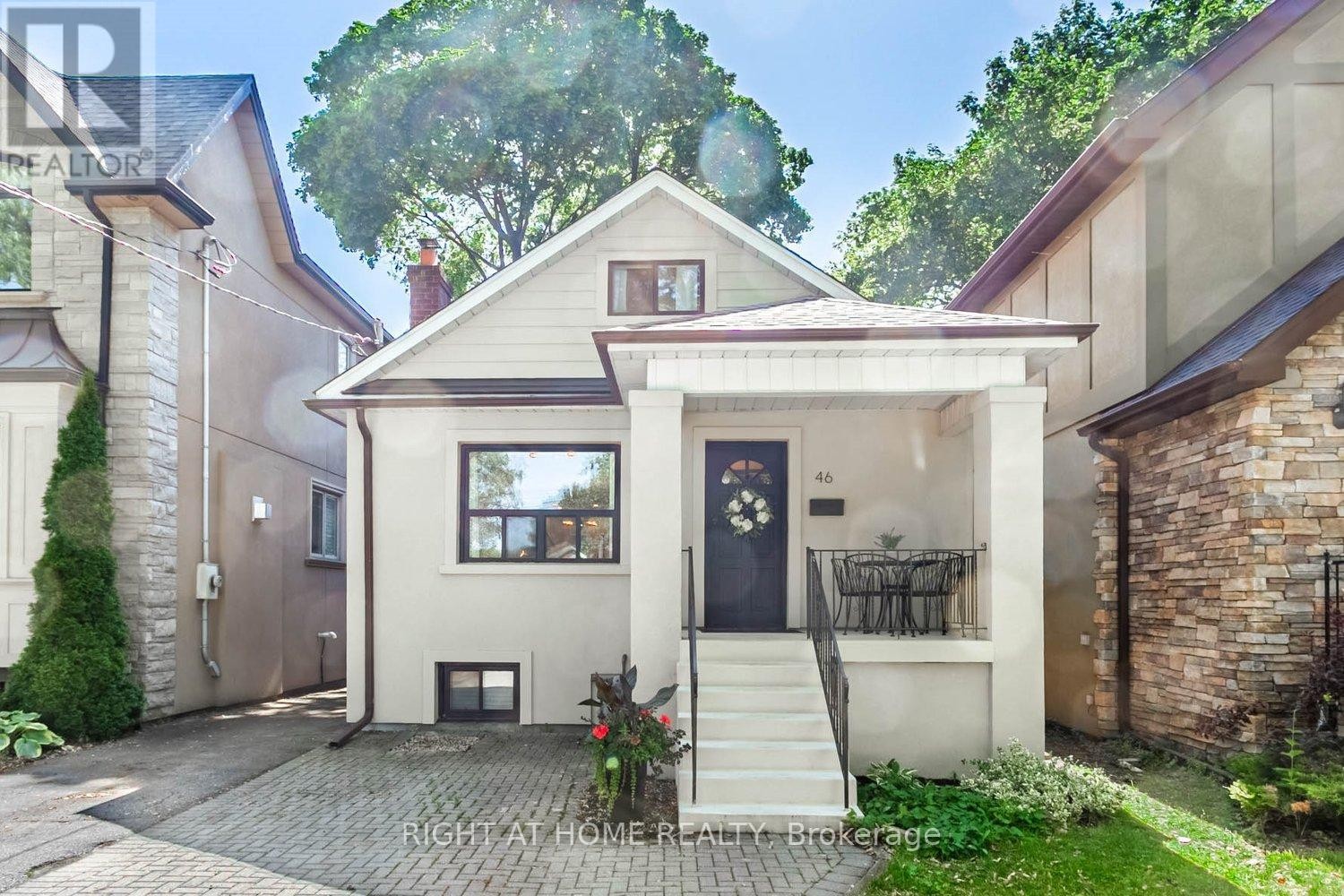
46 CLISSOLD ROAD
Toronto (Islington-City Centre West), Ontario
Listing # W12245698
$1,199,000
3+2 Beds
/ 2 Baths
$1,199,000
46 CLISSOLD ROAD Toronto (Islington-City Centre West), Ontario
Listing # W12245698
3+2 Beds
/ 2 Baths
Renovated detached home on a quiet, tree-lined street in sought-after Islington-City Centre West. Deep lot with a spacious fenced backyard and separate basement access. The main floor features hardwood flooring, a bright living room, dining room, home office, updated kitchen with new stainless steel appliances, and a modern 3-pc bath. Upstairs offers two bedrooms with new carpet. The lower level includes two additional bedrooms, a 3-pc bath, rec room, and laundry/storage - ideal for extended family, guests, or flexible living space. New A/C, updated flooring and new washer and dryer. 2-car driveway. Just a 2-minute walk to Islington Station and close to Sherway Gardens, top schools, parks, and more. (id:7526)
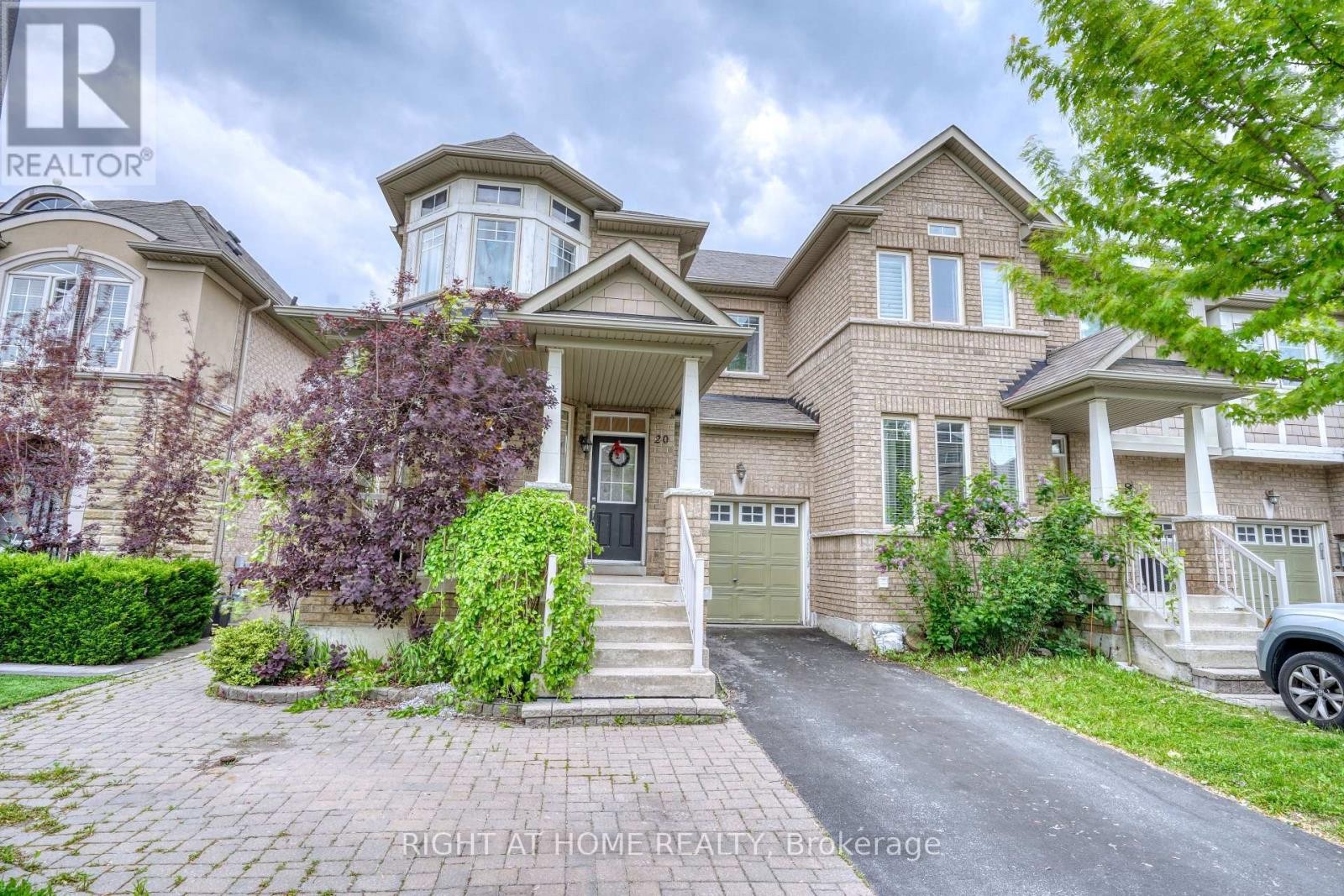
20 SEIFFER CRESCENT
Richmond Hill (Jefferson), Ontario
Listing # N12235583
$1,199,000
3+1 Beds
/ 4 Baths
$1,199,000
20 SEIFFER CRESCENT Richmond Hill (Jefferson), Ontario
Listing # N12235583
3+1 Beds
/ 4 Baths
Bright & Spacious 3+1 Bedroom, 4 Bath Corner Unit Townhouse in Highly Desirable Jefferson Community! Feels Like a Semi! 9 Ft Ceilings on Main Floor, Functional Open-Concept Layout, Tons of Natural Light. Hardwood Floors, Gas Fireplace, No Sidewalk Driveway Fits 3 Cars. Professionally Finished Walk-Out Basement with Kitchen ( Potential Rental Income) Close to Parks, Trails, Top-Rated Schools, Public Transit, Shopping & All Amenities. A Must-See! (id:7526)
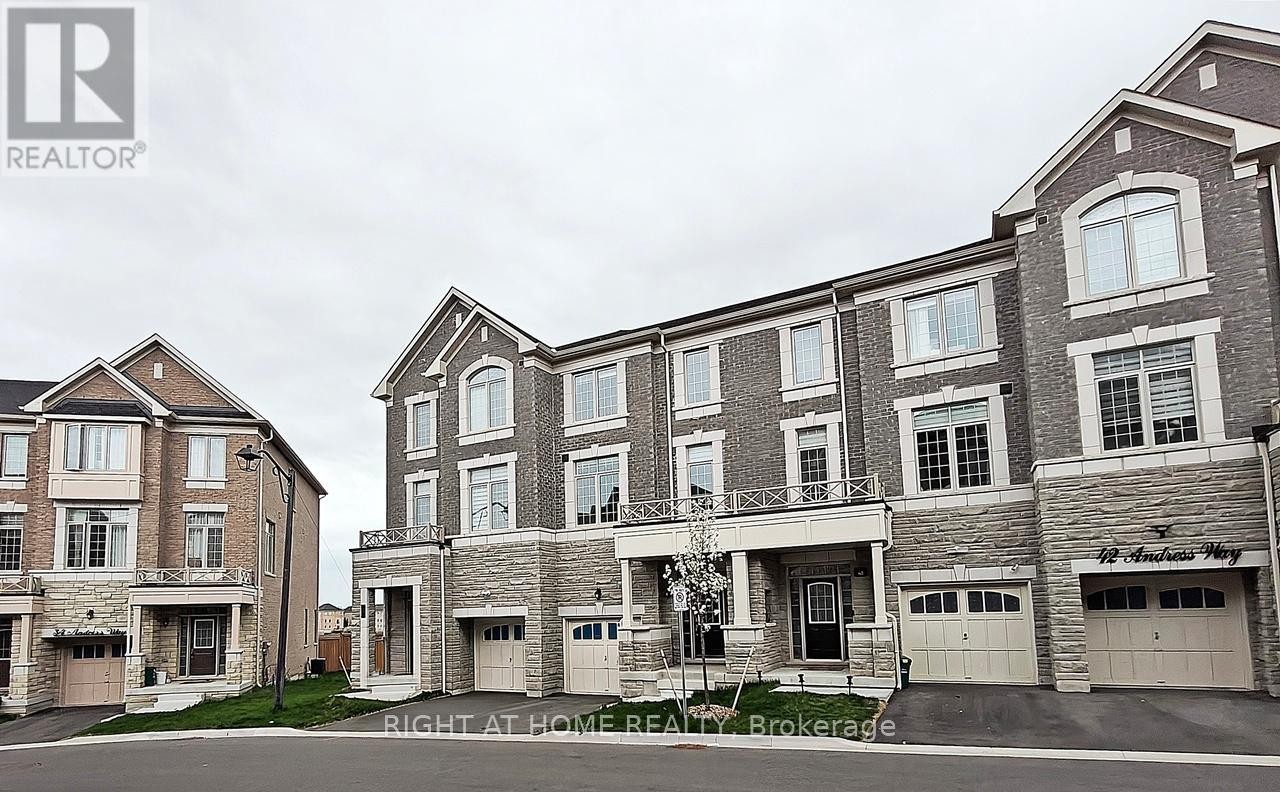
36 ANDRESS WAY
Markham (Cedarwood), Ontario
Listing # N12149479
$1,199,800
4 Beds
/ 4 Baths
$1,199,800
36 ANDRESS WAY Markham (Cedarwood), Ontario
Listing # N12149479
4 Beds
/ 4 Baths
Backing On To Ravine. 2-year new freehold townhome at a premium lot overlooks the Fair Tree Pond. This Corner unit of Model Oakley (Elev D) built by "Castle Rock Home", featured 2,600 Sq Ft living space. Grand 9 Ft. Ceilings on main and second floor. 3 bedrooms + 1 bedroom (in-law suite) on ground floor features a 3pc ensuite bathroom. Grand foyer entrance with tasteful decor of accent walls and led pot lights. Direct access to the garage. Custom Built home luxurious finishes: Kitchen With Servery area finished With Butler's Pantry and Sink; Caesarstone Countertops; Designer's Backsplash, S/S Appliances & U/Gas Line. Family room with Electric Fireplace, B/I shelves and Accent Wall. 5Pc Ensuite bathroom with double sinks in primary bedroom. Frameless glass shower doors. Bar style center island with s/s sink & dishwasher. Close To Remington Parkview Golf and Country Club, Schools, Parks. All amenities: such as major banks, Kirkham cricket ground, Costco, Walmart, Canadian Tire, Home Depot etc. Schools: Milliken Mills High School (IB), Bill Hogarth Secondary School (FI), Middlefield Collegiate Institute, Milliken Mills Public School, Coppard Glen Public School. (id:7526)
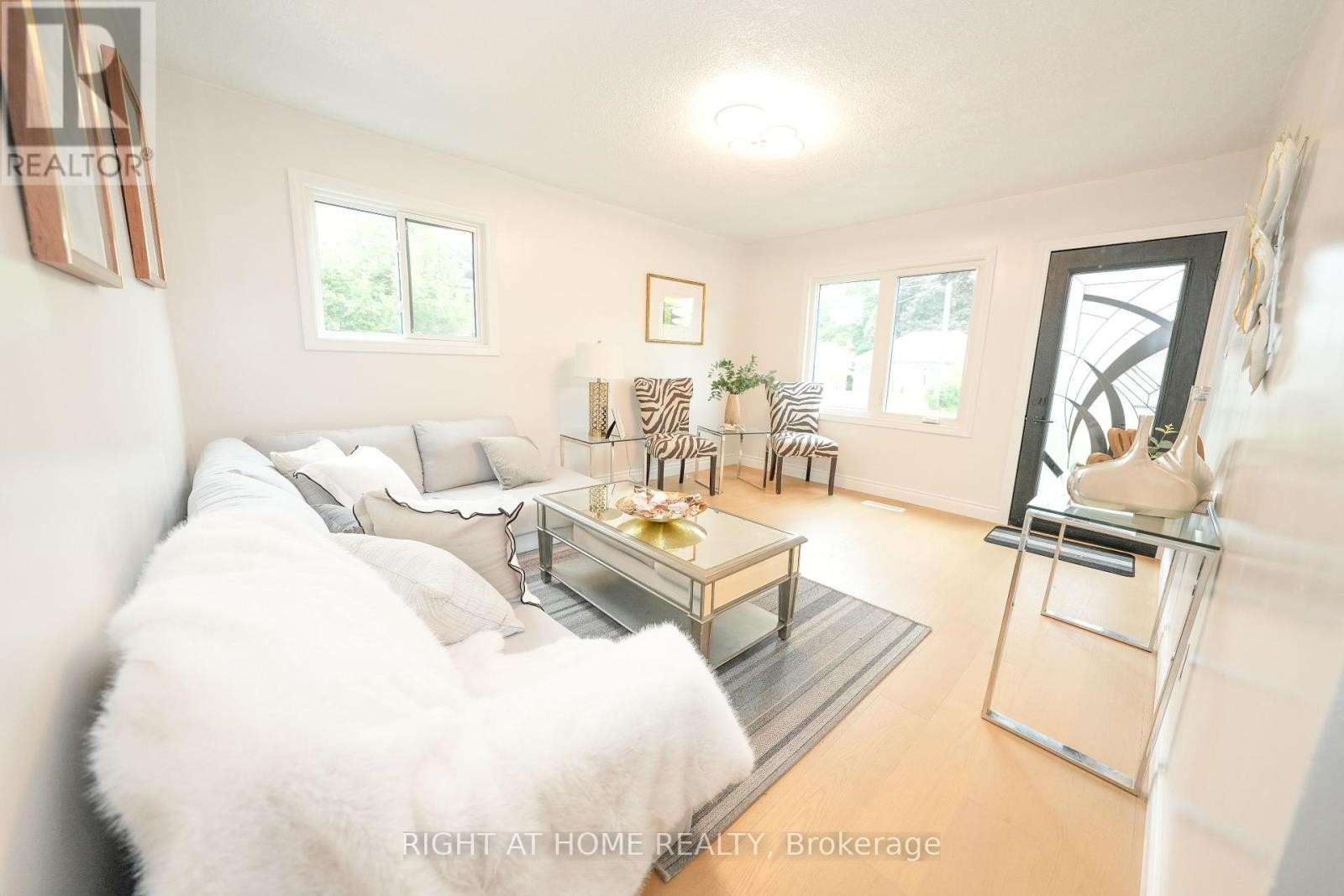
149 DORSET ROAD
Toronto (Cliffcrest), Ontario
Listing # E12242873
$1,199,900
6+2 Beds
/ 4 Baths
$1,199,900
149 DORSET ROAD Toronto (Cliffcrest), Ontario
Listing # E12242873
6+2 Beds
/ 4 Baths
Large Nicely Updated 6+2 Bedroom Family Home In Cliff crest Village* Modern Main Kitchen At 1st Floor With 3 Bedroom Apartment And Separate Entrance 2nd Floor With Kitchen And 3 Bedroom Another Apartment Granite Counters & Walk Out To Rear Sun Deck* Rare Main Floor Laundry/Mud Room* Good Sized Bedrooms & Principal Rooms* Perfect For That Growing Family Looking For More Space* 50 X 132 Ft Private Lot With Garage & Tons Of Parking* Steps To Great Schools, Ttc, Go Train, Shopping & 25 Minutes To Downtown!! (id:7526)
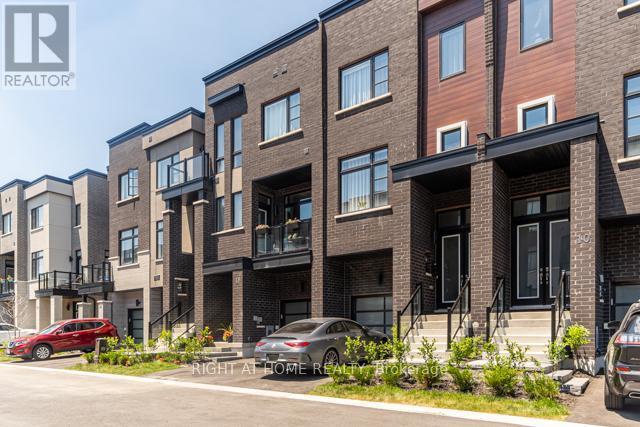
12 LASKIN DRIVE
Vaughan (Patterson), Ontario
Listing # N11968255
$1,199,900
3+1 Beds
/ 5 Baths
$1,199,900
12 LASKIN DRIVE Vaughan (Patterson), Ontario
Listing # N11968255
3+1 Beds
/ 5 Baths
Luxurious Ultra Modern Townhome Built By Madison 2,500 Sq. Ft. Upscale Lebovic Area 4+1 Bdr 10 Ft Main Floor Ceiling,9 Ft Ceilings On 2nd Fl And Lower Level, Upgraded Hardwood Floor,Balcony. Fully Finished Lower Level With W/O To Backyard. Quite Crescent. Close To Best Schools, Parks, Shopping, 5 Washrooms Including Mbr Ensuite. South Facing, Tarion Warranty. Pot Lights, Custom Drapes, Crown Mldgs, Privacy Fence. (id:7526)
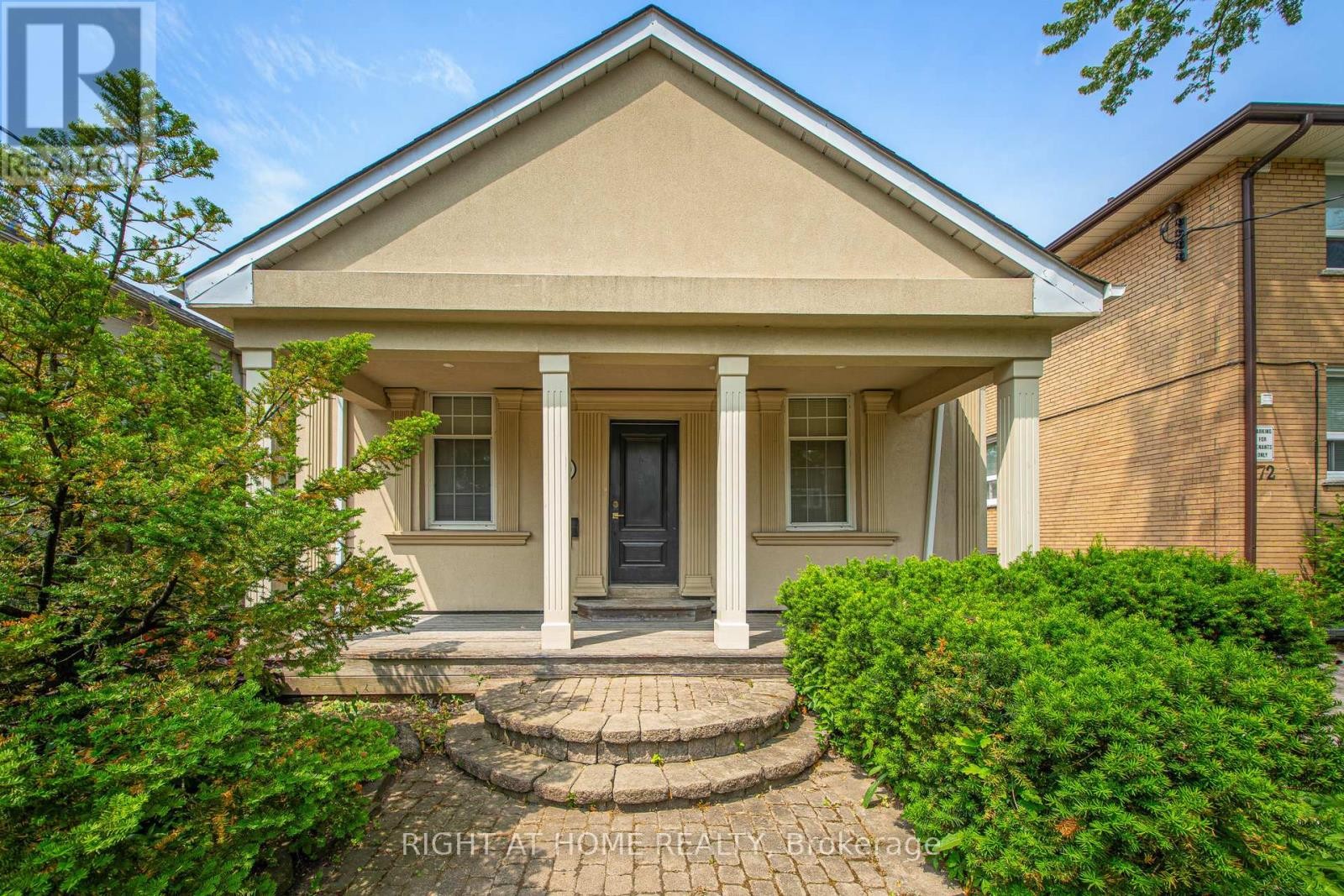
170 QUEENS AVENUE
Toronto (Mimico), Ontario
Listing # W12237707
$1,199,999
2+1 Beds
/ 3 Baths
$1,199,999
170 QUEENS AVENUE Toronto (Mimico), Ontario
Listing # W12237707
2+1 Beds
/ 3 Baths
Location, Location! A rare opportunity to own a truly unique and historic gem on sought-after Queens Avenue in Mimico. Nestled on a beautiful tree-lined street, this charming, open-concept handyman special features soaring 10-foot ceilings, original archways, floor-to-ceiling windows, a cozy fireplace, a fully finished basement, ample closet space, hardwood floors, just a few of the timeless details that give this home its distinctive character and warmth. The arched pass-through kitchen adds architectural charm while offering functionality, complete with a gas cooktop perfect for home chefs and entertainers alike. Step outside to a meticulously landscaped front garden and a spacious backyard with a storage shed ideal for relaxing, gardening, or future upgrades. Perfectly located just a 10-minute walk to the GO Station, with Union Station only a 15-minute ride away, this property offers the best of both worlds: city access and lakeside serenity. Enjoy scenic strolls to the waterfront, discover local cafés, or unwind on your sun-soaked deck.170 Queens Avenue is more than a home; it's a lifestyle. Opportunities like this on this iconic street don't come around often. (id:7526)
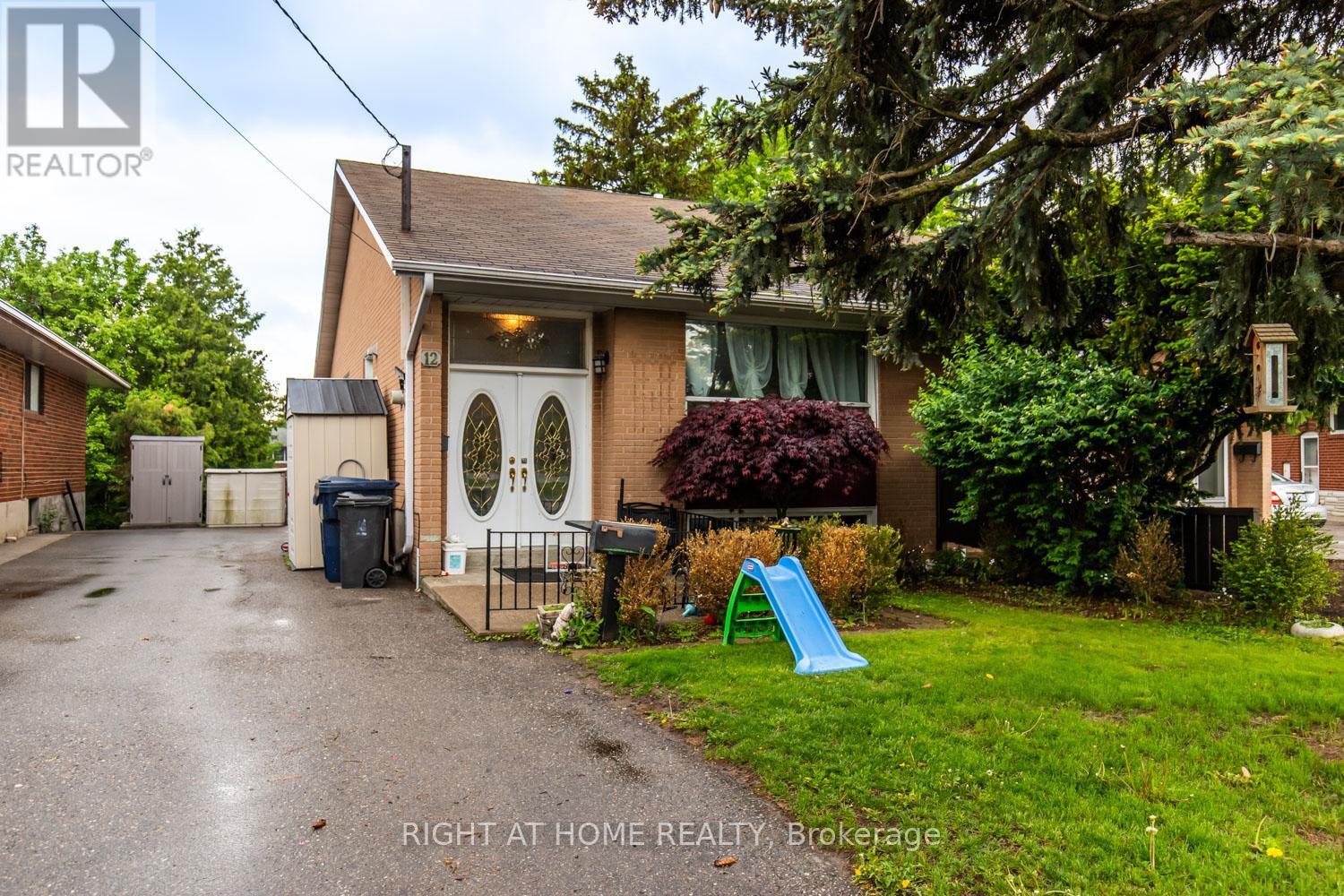
12 MURELLEN CRESCENT
Toronto (Victoria Village), Ontario
Listing # C12187830
$1,200,000
3+1 Beds
/ 2 Baths
$1,200,000
12 MURELLEN CRESCENT Toronto (Victoria Village), Ontario
Listing # C12187830
3+1 Beds
/ 2 Baths
This 3+1 bedroom bungalow (with a large attic primed for conversion into a cozy loft) is brimming with potential for both investors and homeowners. For investors, the home features separate upper and lower units, providing an excellent opportunity for rental income. For families, the layout offers the flexibility to live in one unit while the other helps offset your mortgage, or you can comfortably accommodate in-laws, or even a nanny suite. Additional highlights include abundant storage throughout, a cozy gas fireplace, and plenty of natural light. The basement features a walkout to a low-maintenance, spacious backyard. Whether you're an investor looking for great returns or a family seeking a versatile living space, this property has the potential to meet all your needs. Don't miss the opportunity to buy this unique home. (id:7526)
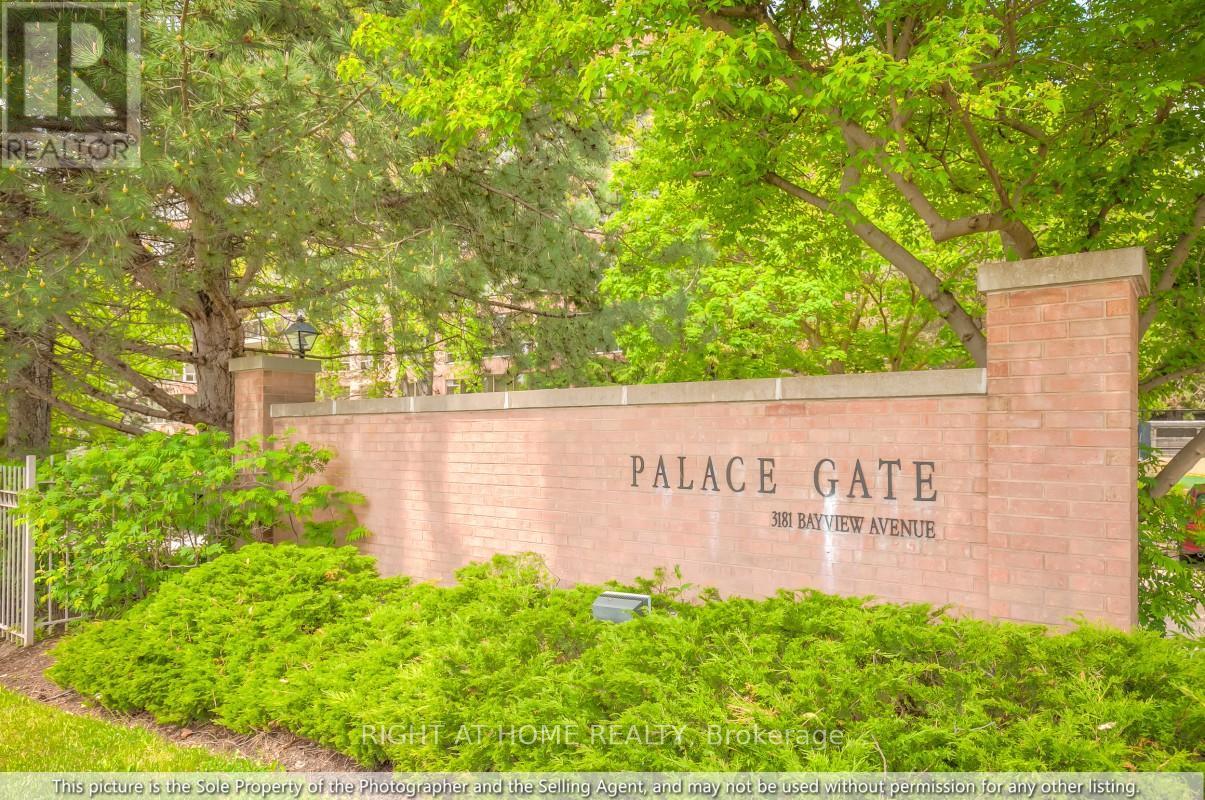
PH17 - 3181 BAYVIEW AVENUE
Toronto (Bayview Woods-Steeles), Ontario
Listing # C12178873
$1,215,000
2+1 Beds
/ 2 Baths
$1,215,000
PH17 - 3181 BAYVIEW AVENUE Toronto (Bayview Woods-Steeles), Ontario
Listing # C12178873
2+1 Beds
/ 2 Baths
Welcome to Penthouse 17 at 3181 Bayview Ave in the prestigious Palace Gate, offering a perfect blend of luxury, comfort, and convenience for both young families and those seeking a refined, low-maintenance lifestyle. This beautifully renovated suite features an open-concept layout with 9' ceilings and large windows that flood the space with natural light while offering expansive, unobstructed views from the living area and both bedrooms. The modernized kitchen includes stainless steel appliances, granite countertops, and seamlessly connects to the living and dining areas, making it ideal for both casual family meals and elegant entertaining. Families will appreciate the spacious, versatile den/office with a closet, perfect for use as a playroom, home office, or guest room. The primary bedroom is a peaceful retreat with his-and-hers closets, a 4-piece ensuite, and access to the private balcony. The second bedroom provides ample space for a childs room or guest suite, complete with beautiful views and generous storage. Those looking to embrace a more streamlined living experience will appreciate the ease and convenience of single-level living, with plenty of ensuite storage and access to premium amenities, including 24-hour concierge service, tennis court, an indoor pool, sauna, exercise room, guest suites, a party room, visitor parking, a car wash bay, and bike storage. The building offers a welcoming, secure, and vibrant community. Located just minutes from major highways, with easy access to public transit, top-rated schools, and serene parks, this penthouse strikes the perfect balance between urban living and tranquility for growing families and those looking to simplify. Discover an elegant, hassle-free living experience in one of Toronto's most desirable neighbourhoods. (id:7526)
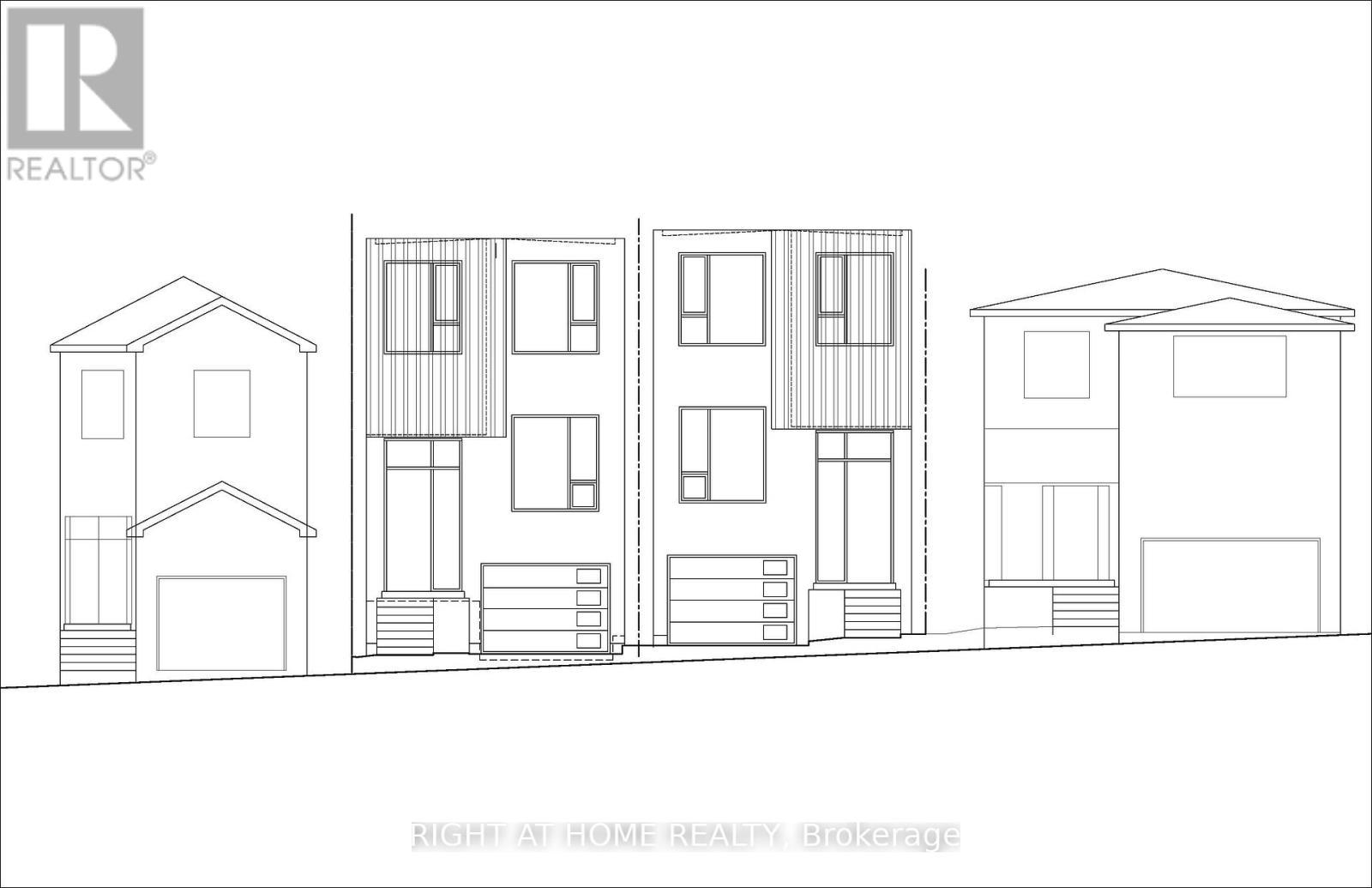
32 AYLESWORTH AVENUE
Toronto (Birchcliffe-Cliffside), Ontario
Listing # E12060844
$1,225,000
2+2 Beds
/ 2 Baths
$1,225,000
32 AYLESWORTH AVENUE Toronto (Birchcliffe-Cliffside), Ontario
Listing # E12060844
2+2 Beds
/ 2 Baths
Attention Builders, Renovators, Investors! Amazing opportunity to build two modern detached houses, each 1,770 SQF. Development approved by the COA, building permits in process. Prime location, Family friendly street. (id:7526)
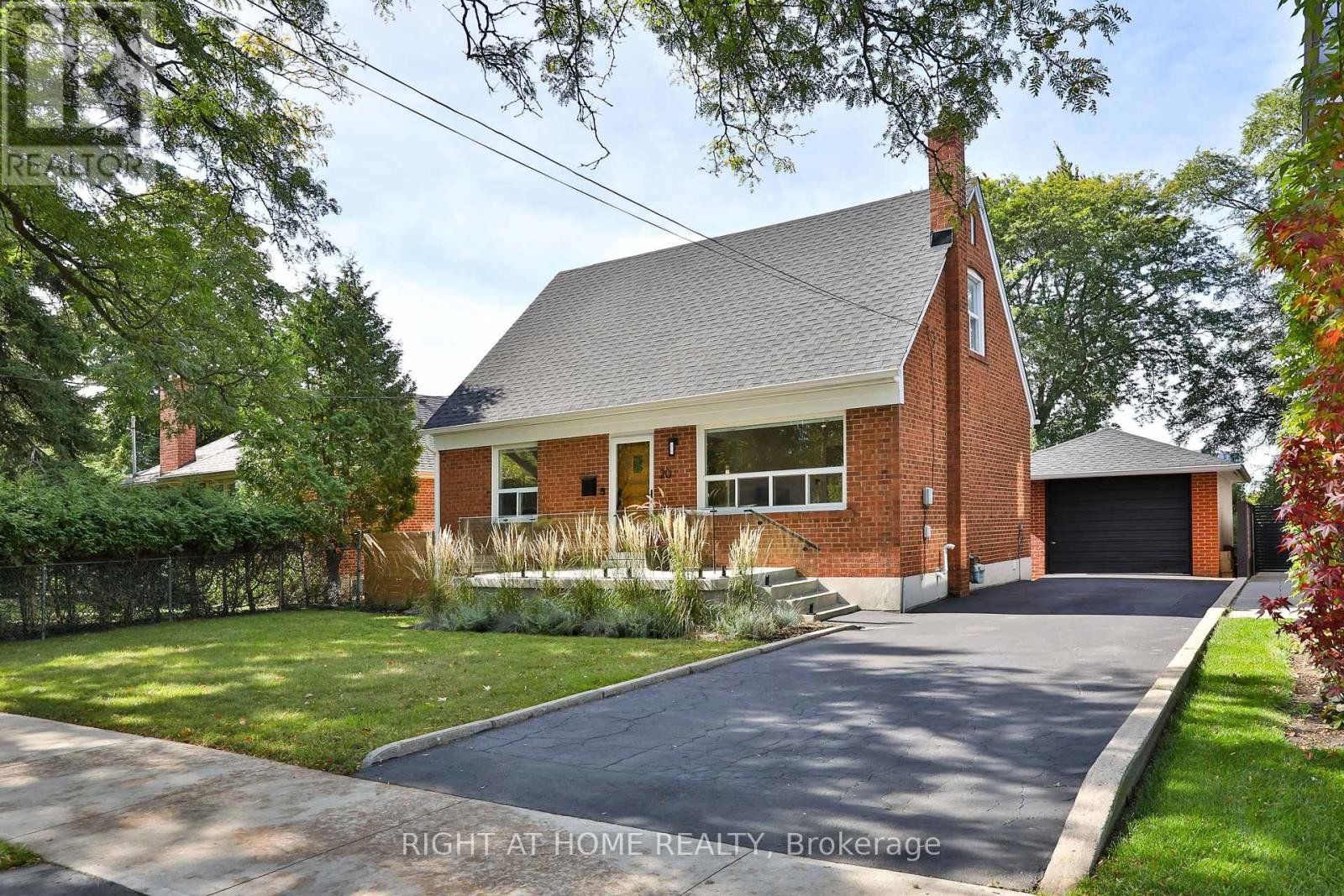
20 AMESBURY DRIVE
Toronto (Brookhaven-Amesbury), Ontario
Listing # W12163687
$1,248,888
3 Beds
/ 2 Baths
$1,248,888
20 AMESBURY DRIVE Toronto (Brookhaven-Amesbury), Ontario
Listing # W12163687
3 Beds
/ 2 Baths
Discover Dream Living At 20 Amesbury Drive! This Fully Renovated, Detached Gem Sits On A Premium 50 X 125 Ft Lot With Fruit Trees In The Backyard And Surrounded By Multi-Million-Dollar Homes. Inside, An Open And Spacious Main Floor Layout Flows Seamlessly Between Living, Dining, And Kitchen, All Enhanced By Beautifully Restored Oak Floors And A Stunning Designer Kitchen. Upstairs, The Large Bedrooms Offer Ample Storage, With The Primary Suite Featuring A Spacious Walk-In Closet. A Finished Basement Completes This Exceptional Home With A Rec Room, Bathroom, And Potential Fourth Bedroom.The Picturesque Backyard Is A Private Oasis With Fruit Trees, Lush Greenery, And Room To Relax & Run Around.2024: Porch Railing, Storm Door, Sealed Driveway; 2023: Kitchen, Roof Shingles, Basement Flooring & Ceiling, Interior Shaker Doors & Hardware, Refinished Oak Hardwood Floors, Front Landscaping, Entire House Painted, Pot Lights Throughout, Bathrooms Upgraded, Tile in Kitchen/Foyer/Mudroom, Bedroom Blinds, Dining Hutch, Mudroom Built In Cabinets; 2022: Furnace , Heat Pump, Attic Insulation, Ecobee. *** FUTURE POTENTIAL TO BUILD 5, Four Bedroom UNITS, Ask for more info*** (id:7526)
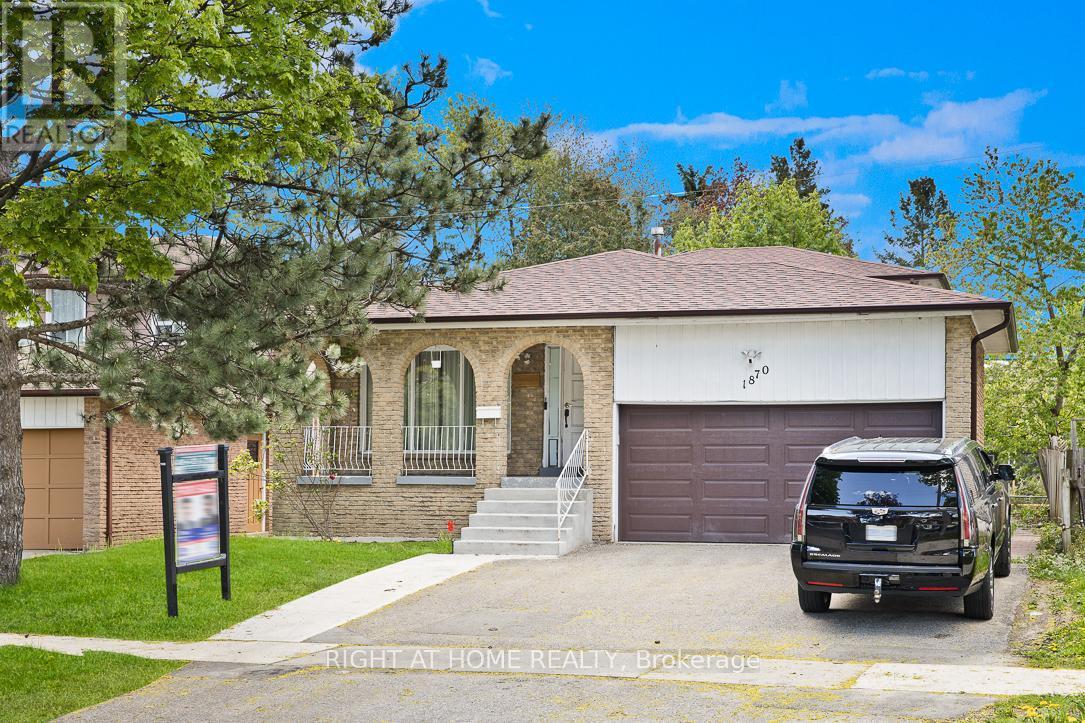
1870 ROSEFIELD ROAD
Pickering (Liverpool), Ontario
Listing # E12064574
$1,249,000
4+2 Beds
/ 3 Baths
$1,249,000
1870 ROSEFIELD ROAD Pickering (Liverpool), Ontario
Listing # E12064574
4+2 Beds
/ 3 Baths
Must see! Great Investment Opportunity! Priced to sell for Immediate Sale! Motivated Seller! Welcome to this 4+2 bedroom with 03 washrooms, large backsplit home in the charming High Demand Liverpool area..!!!. This home is ideal for larger families or For an Investor. Three comfortable bedrooms on 2nd level with laminated floor, closets and large windows. Primary bed room with semi ensuite. Bright living room where natural lights pours in through window. Laminate floor throughout the living and dining in the main floor. Large family room with windows and W/O to the back yard. The split Basement has a Kitchen, Rec Room, 2Bedrooms, 4Pcs Bath, Family Room, with separate entrance and walk-out to yard. Public Elementary School is in the backyard. Beautiful Fenced Backyard W/Garden Shed. 02 parking in the garage and 03 driveway parking. Newly installed Roof ,Garage door and AC(2 years).Minutes to HWY 401 & 407, Go Train, Shopping, Parks. Three minutes drive to the Pickering Town Centre Mall, Medical buildings and many other Amenities. Don't miss out on this opportunity!!! **EXTRAS** Fridge, Stove, Washer & Dryer, Dish washer, Storage shed & All electric light fixtures with window coverings. (id:7526)

2205 - 90 PARK LAWN ROAD
Toronto (Mimico), Ontario
Listing # W12115950
$1,249,000
2+1 Beds
/ 2 Baths
$1,249,000
2205 - 90 PARK LAWN ROAD Toronto (Mimico), Ontario
Listing # W12115950
2+1 Beds
/ 2 Baths
Live like youre on vacation every day at South Beach Condos, where luxury and lifestyle come together seamlessly. This rare offering includes something almost unheard of in condo living: your own PRIVATE, HOUSE-SIZED 2-CAR GARAGE with a dedicated door that opens just like a traditional garage. With plenty of extra space for storage and impressive floor-to-ceiling steel shelving, its perfect for everything from outdoor gear to seasonal itemsoffering the kind of convenience, security, and space that most condo owners only dream of.Inside, this SUN-SOAKED 2 BEDROOM + den suite impresses with over 1,000 SQ FT OF INTERIOR SPACE and an additional 240+ SQ FT WRAP AROUND BALCONY boasting PANORAMIC SOUTH WEST of the lake and Toronto skyline. Floor-to-ceiling windows flood the open-concept layout with natural light, creating an inviting space thats perfect for entertaining or unwinding. The kitchen is both sleek and functional, featuring granite counters, built-in stainless steel appliances, a large island with a breakfast bar, and modern cabinetry with plenty of storage.A separate dining area and enclosed den with frosted sliding doors offer flexibility for a home office or even a third bedroom. The smart split-bedroom design provides privacy, while the primary suite features a walk-in closet with custom organizers and a contemporary ensuite. Two full bathrooms and stylish finishes throughout make this a place youll love to call home.Step outside and enjoy South Beachs unmatched amenities: indoor and outdoor pools, hot tubs, spa, sauna, full fitness centre, basketball and squash courts, a theater, party rooms, co-working spaces, guest suites, and more. With 24-hour concierge service and a stunning hotel-style lobby, every detail is designed to elevate your everyday.Located just steps from the waterfront, transit, shopping, and parksincluding a dog parkand with the upcoming Park Lawn GO Station nearby, this is more than a condo. Its a complete lifestyle. (id:7526)
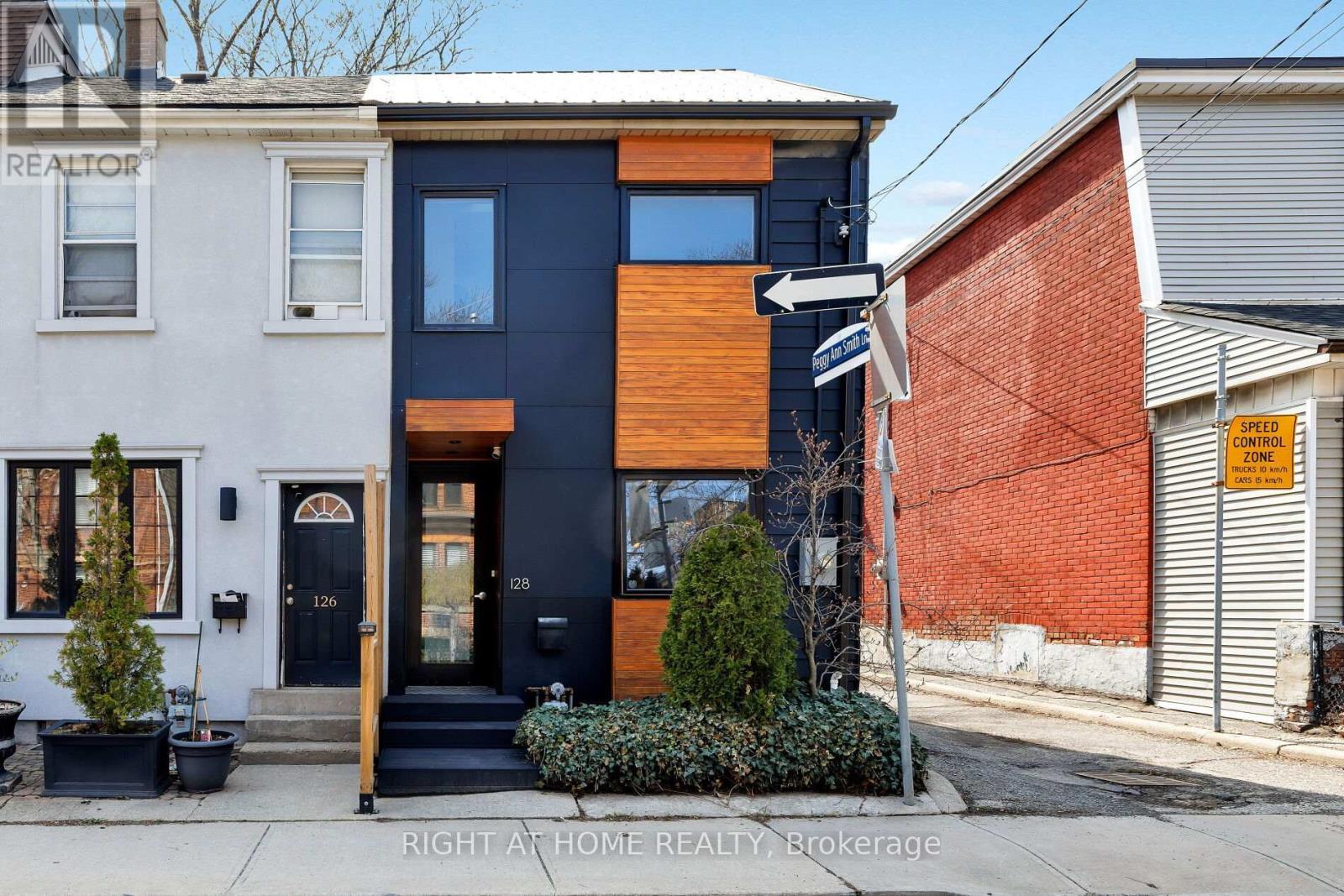
128 HAMILTON STREET
Toronto (South Riverdale), Ontario
Listing # E12128333
$1,249,000
2 Beds
/ 2 Baths
$1,249,000
128 HAMILTON STREET Toronto (South Riverdale), Ontario
Listing # E12128333
2 Beds
/ 2 Baths
Welcome to 128 Hamilton Street, a beautifully updated 2-bedroom, 2-bathroom home on one of South Riverdale's most desirable and picturesque streets. This owner-occupied residence has been lovingly maintained for the past ten years and offers an exceptional blend of modern design, thoughtful upgrades, and timeless charm. The main level is impressively spacious and bathed in natural light, featuring oak flooring, a custom open-riser staircase with glass guards, and a stylish powder room. At the front, a flexible living area provides space for a formal dining room, a second living area, or a study. Toward the rear, a stunning chef's kitchen is anchored by an oversized waterfall island and equipped with premium KitchenAid appliances, including a gas stove, large fridge, freezer, and dishwasher. Expansive industrial-style doors open nearly the entire back wall, connecting the interior seamlessly to a landscaped yard with a generous dining area and EV-ready parking. Upstairs, the airy primary bedroom features soaring ceilings and an open loft-style workspace above, ideal for creatives or working from home. The large west-facing terrace off the rear hall offers rare and luxurious outdoor living in the city. Full of natural light and smartly updated throughout, this home is perfect for both quiet living and stylish entertaining. It also offers potential for future expansion upward or toward the rear on its current footprint. (id:7526)
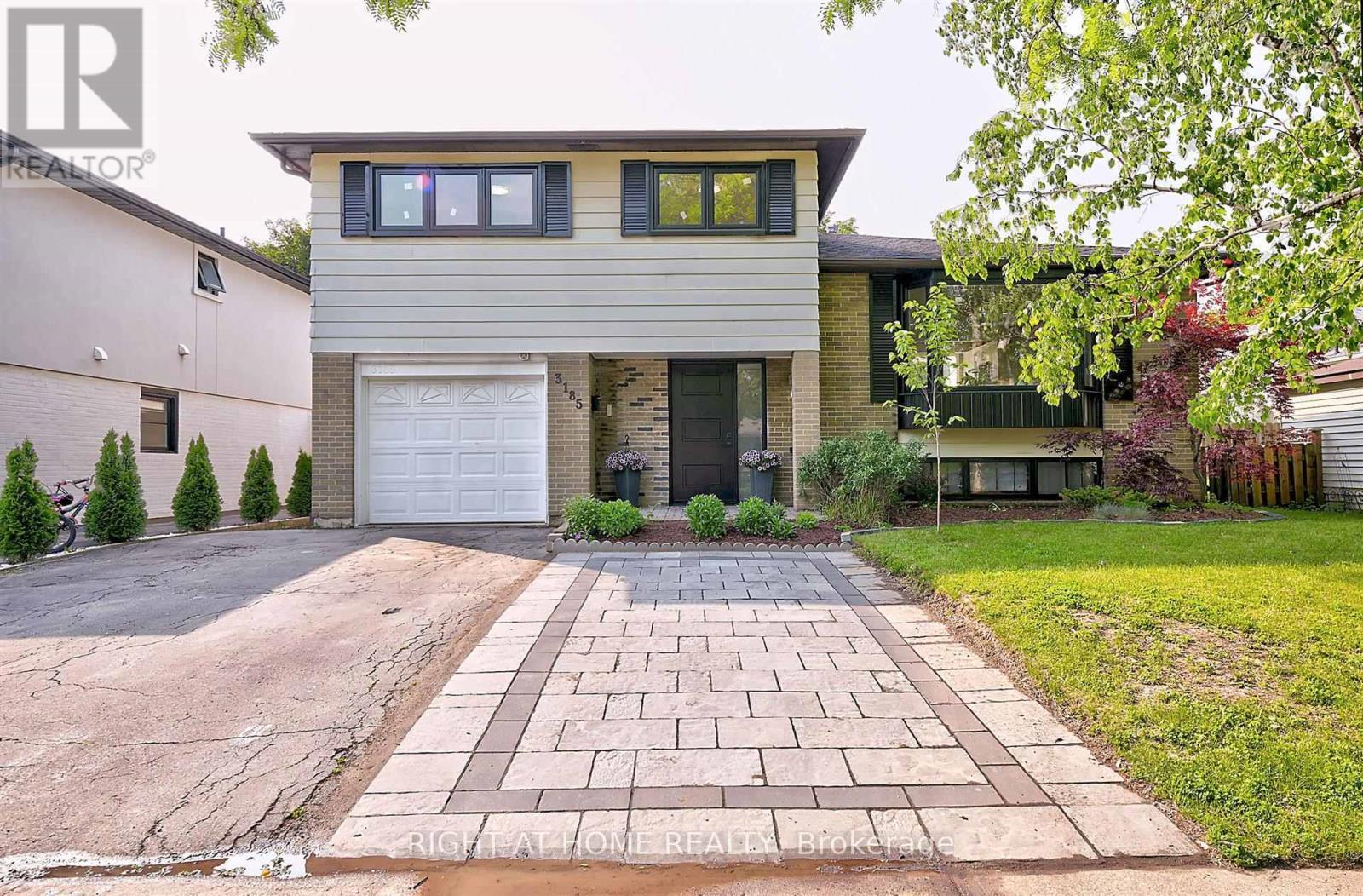
3185 HEATHFIELD DRIVE
Burlington (Palmer), Ontario
Listing # W12199079
$1,249,000
4+1 Beds
/ 3 Baths
$1,249,000
3185 HEATHFIELD DRIVE Burlington (Palmer), Ontario
Listing # W12199079
4+1 Beds
/ 3 Baths
Welcome to 3185 Heathfield Dr., Nested in one of the most desired neighborhoods of Burlington, a Sidesplit 4 Levels with 4 Bdrms, Hardwood Floor Throughout, Pot Lights, $$$ Spent On Upgrades, Outstanding Workmanship. Exemplary finishes throughout. Exceptionally Planned to Suit Your Life, The Spaces of This Home Highlight Luxury, Breathtaking Design & Functionality. Minutes Drive to QEW, Costco, and Many Other Amenities. (id:7526)
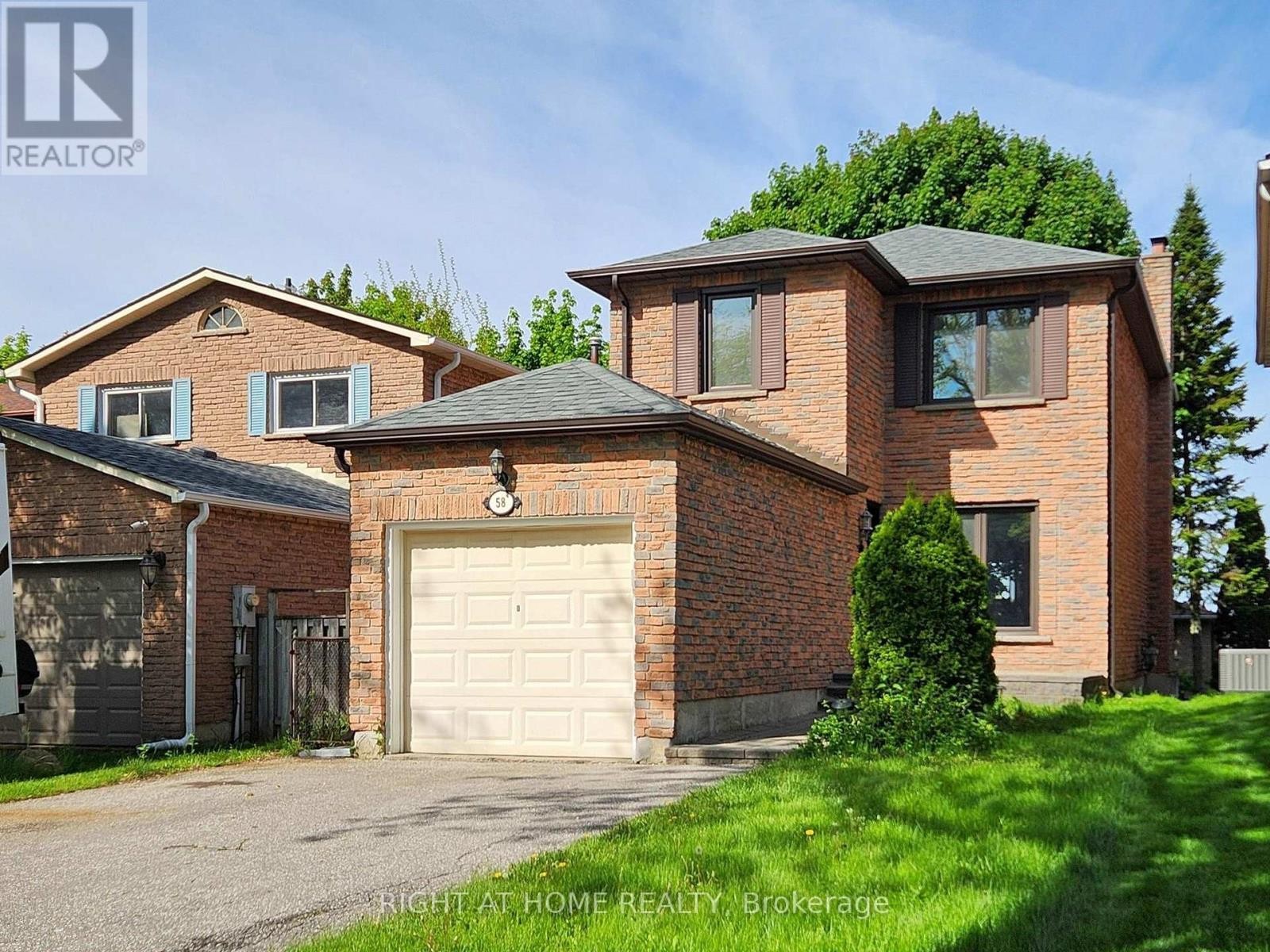
58 MERCER CRESCENT
Markham (Raymerville), Ontario
Listing # N12180159
$1,250,000
3+1 Beds
/ 3 Baths
$1,250,000
58 MERCER CRESCENT Markham (Raymerville), Ontario
Listing # N12180159
3+1 Beds
/ 3 Baths
Nestled in a peaceful, diverse community known for its strong sense of togetherness, 58 Mercer Crescent offers an exceptional lifestyle in one of Markhams most sought-after neighbourhoods. With access to top-ranking elementary and secondary schools including special programs and close proximity to lush parks, recreational facilities, and Markville Mall, this is the perfect setting for families seeking both comfort and convenience.This beautifully renovated home features 2,133 sq ft of bright, immaculate living space with a superb layout designed for modern living. The main floor boasts smooth ceilings with pot lights and gleaming hardwood throughout. A spacious foyer greets you, privately tucked away from the main living areas and adjacent to a stylish powder room. The open-concept living and dining space is filled with natural light, while the all-white kitchen with stainless steel appliances flows effortlessly into a large family room with walk-out to a deck overlooking a serene backyard oasis.Upstairs, three generous bedrooms await, including an extraordinary principal suite with a luxurious Jack-and-Jill bath and an oversized walk-in closet that doubles as a study. The finished walk-out basement includes a full kitchen and expansive living area ideal for extended family or an income-generating rental suite.On a quiet, premium location, youre minutes from public transit, GO Stations, Hwy 407, and surrounded by vibrant eateries, shops, and services. 58 Mercer Crescent isnt just a home its a lifestyle youll be proud to own. (id:7526)
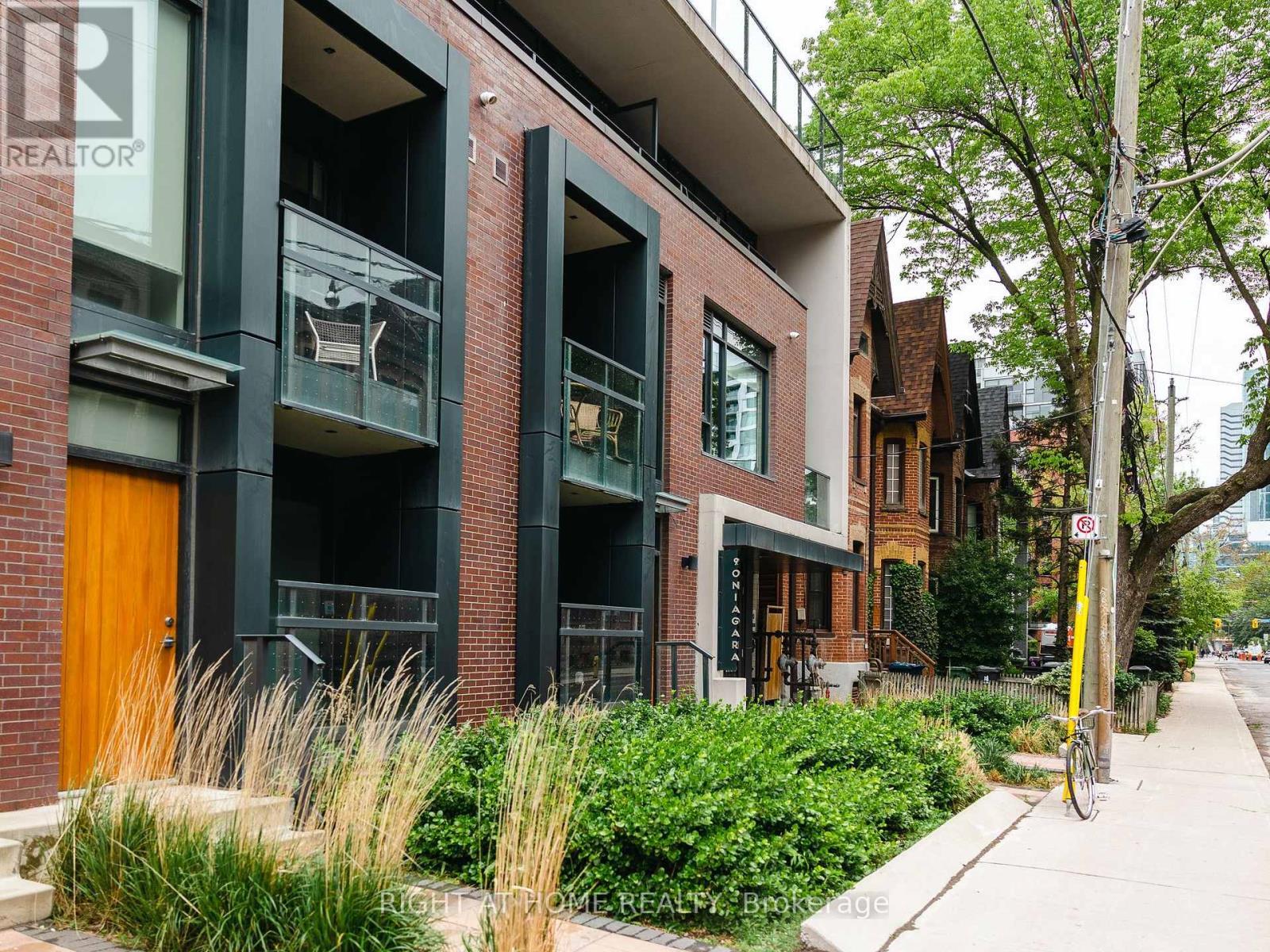
410 - 90 NIAGARA STREET
Toronto (Niagara), Ontario
Listing # C12187707
$1,259,000
2 Beds
/ 2 Baths
$1,259,000
410 - 90 NIAGARA STREET Toronto (Niagara), Ontario
Listing # C12187707
2 Beds
/ 2 Baths
This two storey, two bedroom, plus study nook, is an urbanites dream condo. Nestled on a quiet street in the vibrant King West Village this unit includes a terrace, parking, locker and ample storage. Step inside to discover a stunning modern kitchen featuring custom SCAVOLINI cabinetry, quartz counter tops, and a sleek island with an integrated Sub-Zero wine fridge, Miele dishwasher... The kitchen flows seamlessly into a sun-drenched dining and living area, framed by soaring south-facing windows that span both levels, filling the home with warm, natural light. Upstairs, the second level is a rare blend of style and intention. The primary suite boasts a walk-in closet, a sleek 3-piece ensuite with a frame-less glass shower, and a unique architectural window detail. The spacious second bedroom features a built-in workspace and a custom closet. Even the open study space includes custom SCAVOLINI built-ins, perfect for working from home or creative inspiration. With upgraded German Raumplus style sliding and bi-folding doors, custom closet organizers, and meticulous design throughout, this home flows with ease and sophistication. Enjoy your morning coffee on the private terrace or step outside to explore the best of Torontos Harbourfront, the Financial and Entertainment Districts, Rogers Centre, Scotiabank Arena, CN Tower, Billy Bishop Airport, and some of the city's top cafes, restaurants, and cultural gems. This is more than a condo it's an urban oasis waiting to be discovered. A peaceful, private chic refuge in a downtown location close to everything you need. (id:7526)
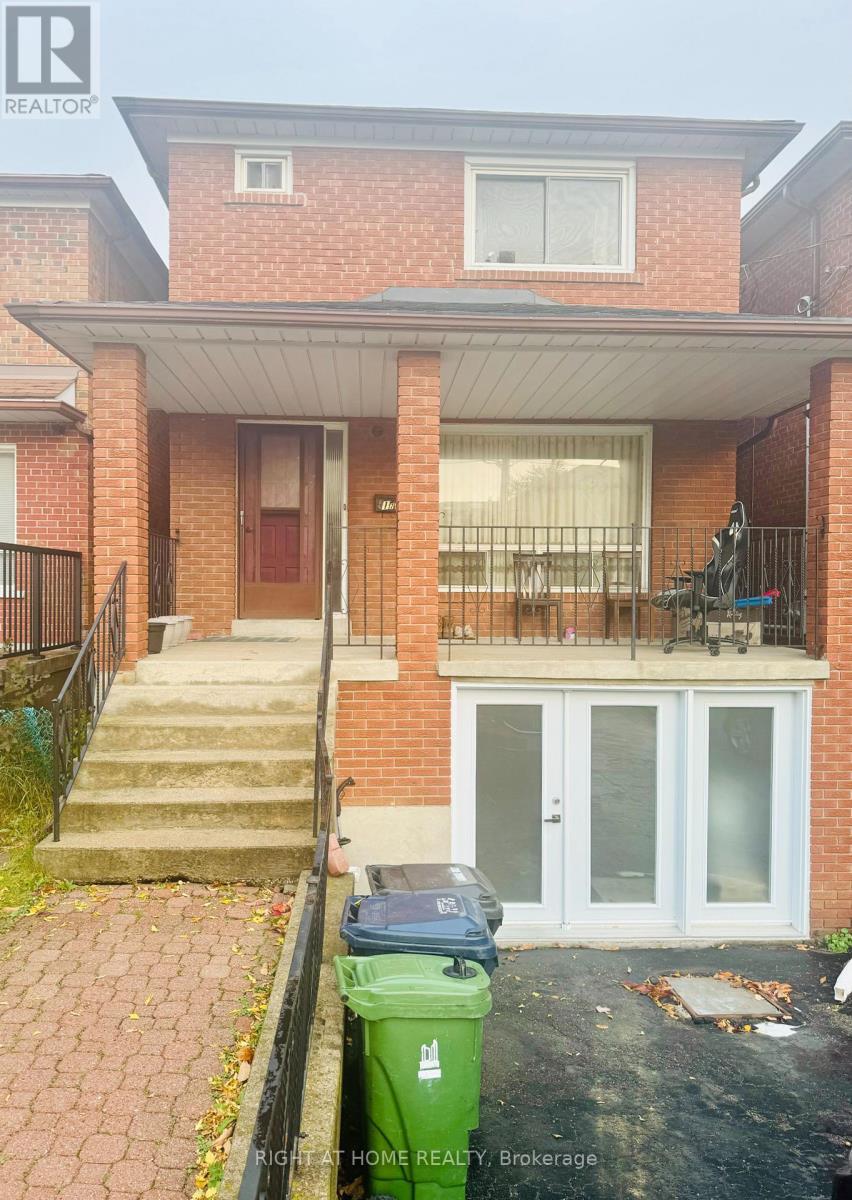
17A SOUTH WOODROW BOULEVARD
Toronto (Birchcliffe-Cliffside), Ontario
Listing # E10409325
$1,269,000
3+1 Beds
/ 2 Baths
$1,269,000
17A SOUTH WOODROW BOULEVARD Toronto (Birchcliffe-Cliffside), Ontario
Listing # E10409325
3+1 Beds
/ 2 Baths
Highly Desirable and Family-Friendly Neighborhood, beautiful home with built in Garage, Very Close to TTC Bus, School, Worship Places, shopping Mall Hospital. **EXTRAS** Fridge, Stove, Washer/Dryer , All Existing fixture (id:7526)
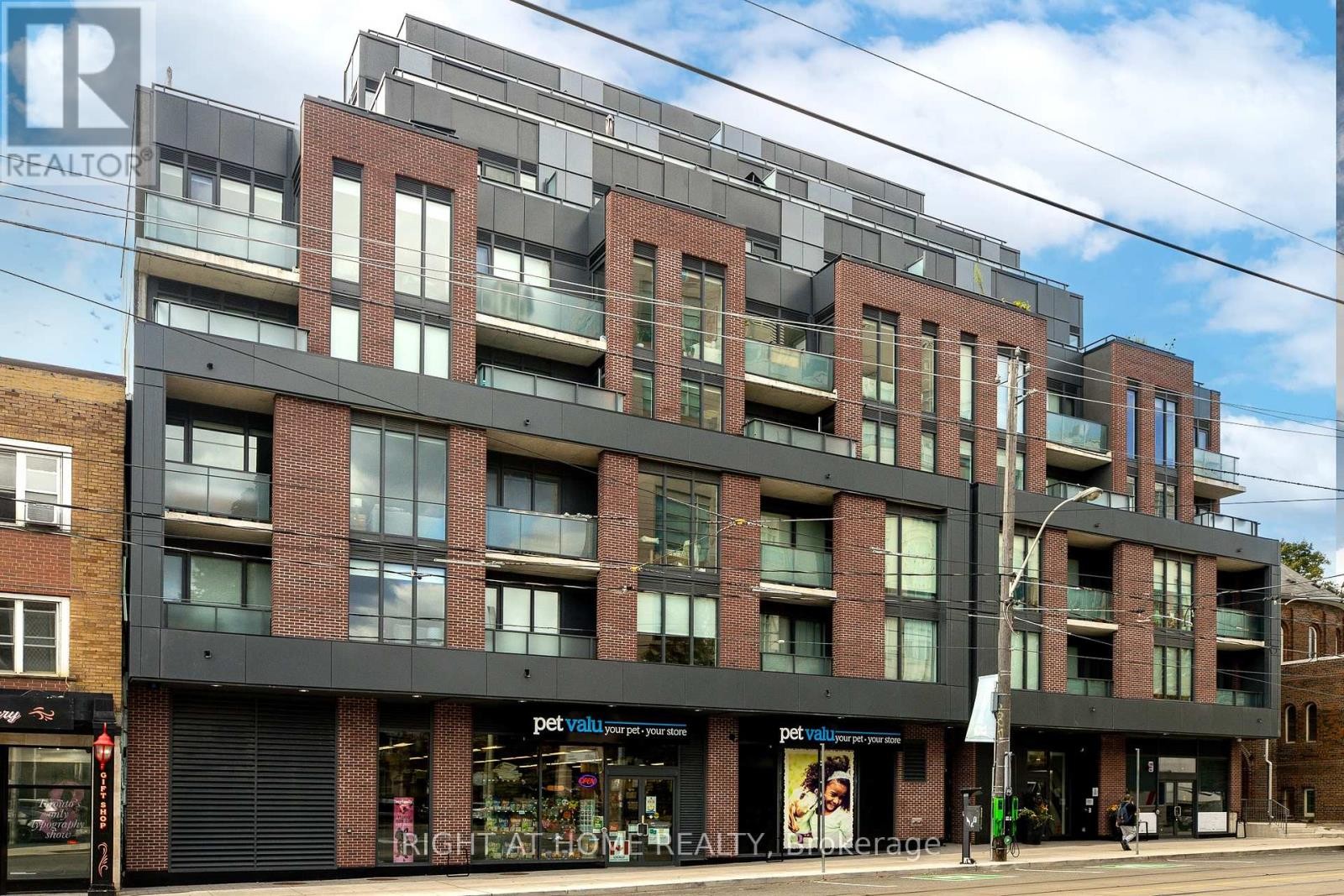
604 - 430 RONCESVALLES AVENUE
Toronto (Roncesvalles), Ontario
Listing # W12231643
$1,279,000
2 Beds
/ 2 Baths
$1,279,000
604 - 430 RONCESVALLES AVENUE Toronto (Roncesvalles), Ontario
Listing # W12231643
2 Beds
/ 2 Baths
An exceptional suite at the Roncy - offering a massive private terrace with sweeping and unobstructed views to the lake and city skyline. This expansive suite has been thoughtfully upgraded and customized throughout, and features 2 bedrooms, 2 bathrooms and extensive upgrades and customization. Herringbone flooring extends throughout the space, complemented by a custom entry mud room, upgraded closet systems, modern bathrooms, built-in beds and an oversized kitchen with gas range, large pantry and wine fridge. The main terrace - measuring almost 600 square feet - offers unequalled outdoor living space, fully outfitted with a built-in BBQ, an oversized sectional, dining table with chairs and a pair of umbrellas (all included!). Perfect for unforgettable entertaining or quiet evenings overlooking the neighbourhood. Second terrace from primary bedroom. Abundant natural light inside and out, a smart layout and great storage space in this boutique building in one of the city's most cherished neighbourhoods. Includes parking and locker. (id:7526)
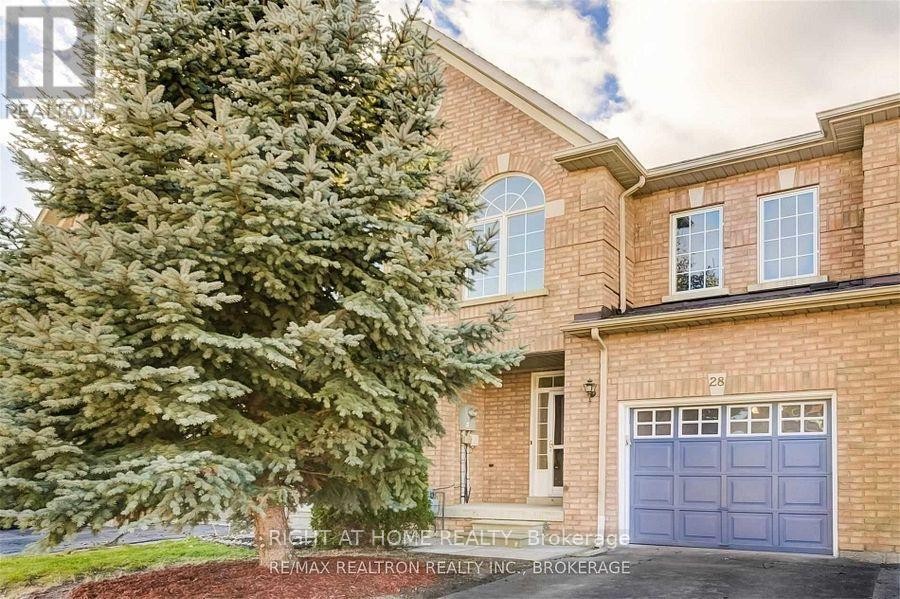
28 DELFIRE STREET
Vaughan (Maple), Ontario
Listing # N12027626
$1,289,000
3+1 Beds
/ 5 Baths
$1,289,000
28 DELFIRE STREET Vaughan (Maple), Ontario
Listing # N12027626
3+1 Beds
/ 5 Baths
Stunning Recently Renovated Freehold Townhome in Desirable Old Maple! This beautifully updated home offers nearly 1,800 sq. ft. of functional living space with a thoughtfully designed floor plan.Step into a brand-new Rockwood kitchen featuring waterfall stone countertops and stainless steel appliances -perfect for cooking and entertaining. The main floor boasts recently laid vinyl flooring, while the entire home has been painted in a designer-selected palette. Elegant crown mouldings throughout add a touch of sophistication. Bathrooms have been updated with modern vanities, adding to the homes stylish appeal.Enjoy the spacious finished basement, complete with a cedar sauna for ultimate relaxation. Outside, a covered wood deck provides the perfect spot for year-round enjoyment.This move-in-ready townhome is a rare find in Old Maple. Don't miss your chance to call it home! Mins To Hwy 400/407, New Hospital, Great Neighborhood, Steps to Schools, Parks, Mins To YRT Transit /Go Station/Vaughan Metro/Vaughan Mills & Wonderland, & Much More. (id:7526)
