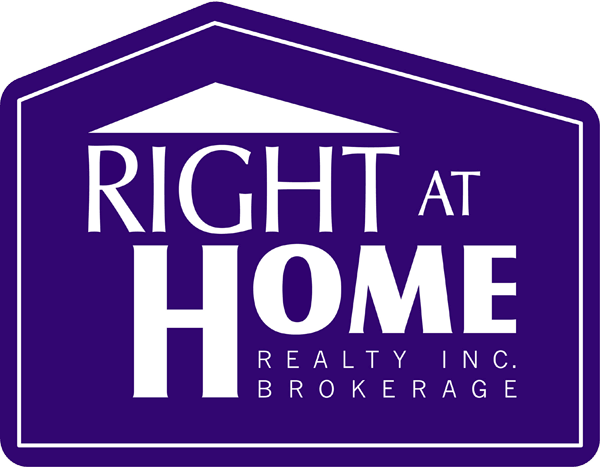Listings
All fields with an asterisk (*) are mandatory.
Invalid email address.
The security code entered does not match.
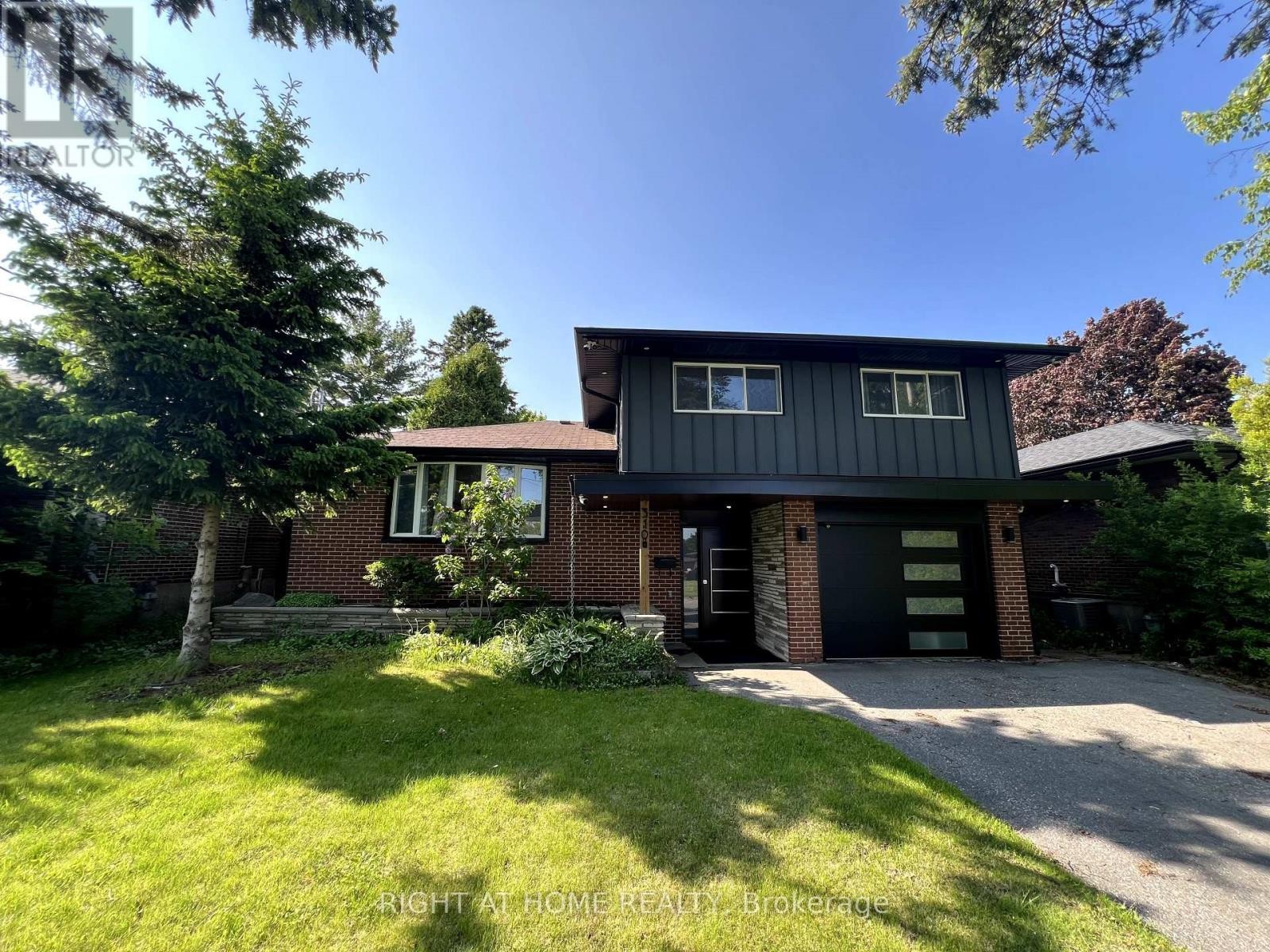
310 ADMIRAL ROAD
Oshawa (McLaughlin), Ontario
Listing # E12205187
$1,290,000
3+1 Beds
/ 2 Baths
$1,290,000
310 ADMIRAL ROAD Oshawa (McLaughlin), Ontario
Listing # E12205187
3+1 Beds
/ 2 Baths
Location Location, Deep Lot, Fully Renovated House From Top To Bottom With High Quality OfMaterials And Work Man Ship, Pot Lights, Engineer Wood Floors On Main Level, Open Concept Eat-In Kitchen. Living Room With Fireplace And Walk Out To The Covered Patio. Huge Private BackYard For Entertaining. Drive To Sheds And Storage To The Rear Yard. 200 Amp (id:7526)
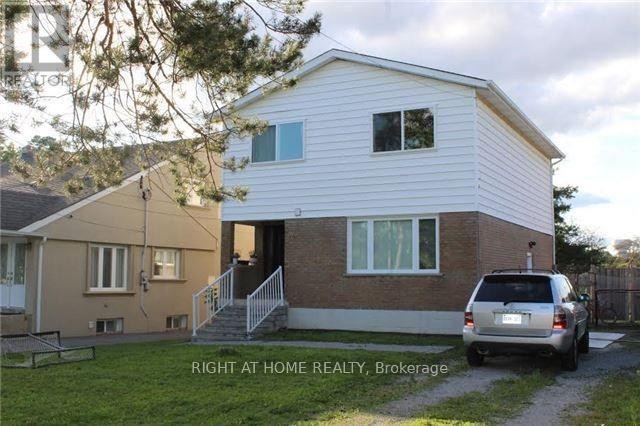
22 ELM GROVE AVENUE
Richmond Hill (Oak Ridges), Ontario
Listing # N12241057
$1,295,000
3+2 Beds
/ 2 Baths
$1,295,000
22 ELM GROVE AVENUE Richmond Hill (Oak Ridges), Ontario
Listing # N12241057
3+2 Beds
/ 2 Baths
Rare Opportunity For 45 X 208 Lot Situated In A Prime High-Demand Area In Oak Ridges Community Of Richmond Hill. Surrounded By Luxury Homes. Close To Shopping Amenities, School, Top-Rated School District, Library, And Convenient Public Transit. Just Steps From Yonge Street, With Easy Access To Highways 404 And 400. (id:7526)
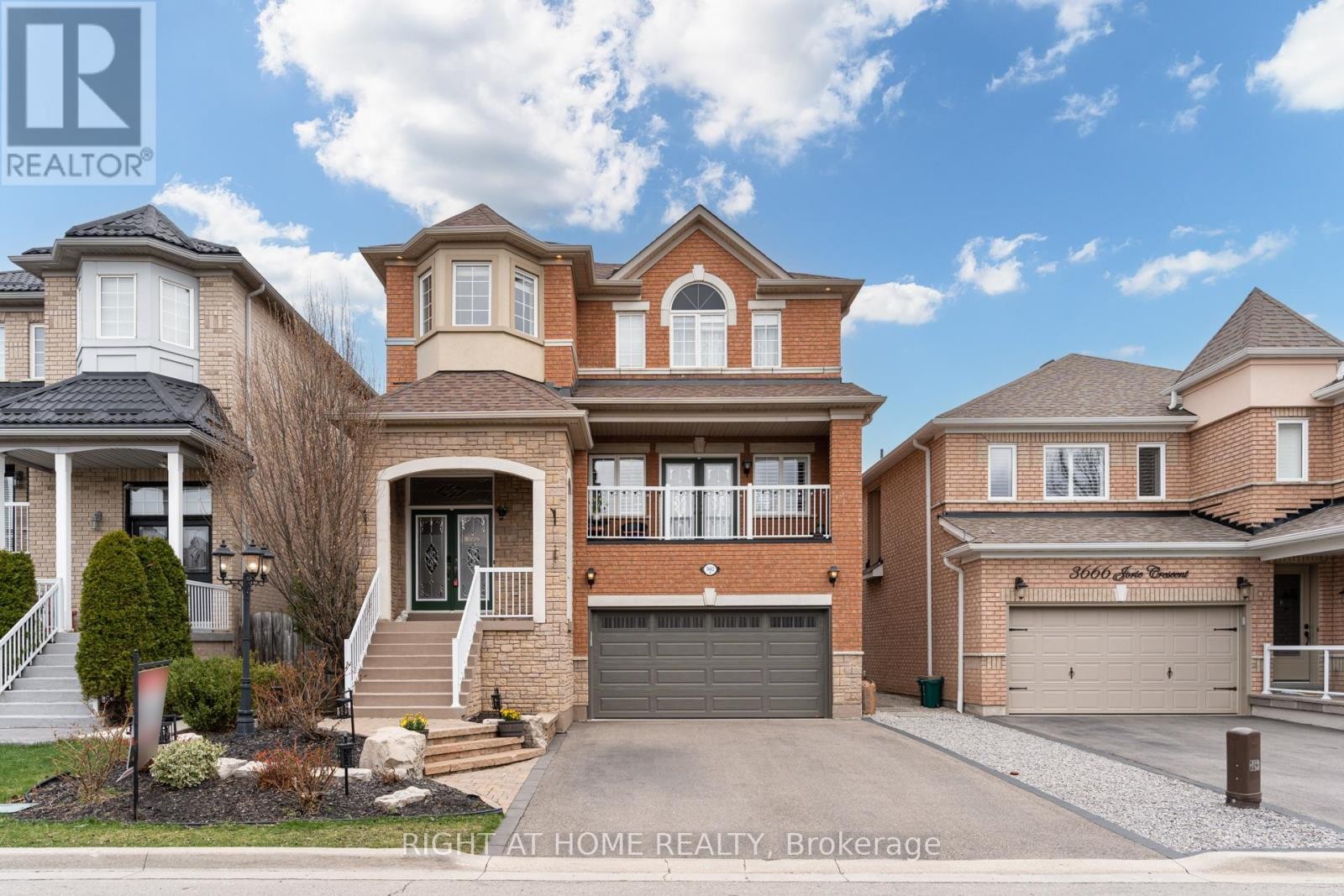
3662 JORIE CRESCENT
Mississauga (Churchill Meadows), Ontario
Listing # W12218258
$1,296,500
3 Beds
/ 4 Baths
$1,296,500
3662 JORIE CRESCENT Mississauga (Churchill Meadows), Ontario
Listing # W12218258
3 Beds
/ 4 Baths
Fabulous showpiece home in Churchill Meadows Community. High Ceilings on main floor. Living/ Dining room features hardwood floors and walk-out to balcony. Kitchen features tile floors, granite countertops, stainless steel appliances and eat in area. Kitchen has walk-out to backyard. Family room is combined with the kitchen and has California shutters and plenty of light. Powder room is on main floor. Primary bedroom has hardwood floors, large walk-in closet and 4-piece ensuite with fabulous jet soaker tub. 2nd bedroom has hardwood floors, windows and closet. 3rd bedroom has hardwood floors, windows and access to Jack and Jill 4-piece bathroom. Laundry on Second floor. Walk-out basement features hardwood floors, kitchen, rec room and 3-piece bathroom. Access to backyard and garage. Backyard has large interlocking patio which is perfect for entertaining during warm summer days and cool fall weather. Extras: Tankless furnace, Rogers 2.5 GB high-speed fibre cable to the house (not every house on the street has one) Work from home ready; professionally installed wired network with Cat6a gigabit ethernet cables, featuring 16 high-speed internet jacks (2 in every room) for seamless connectivity, ultra-fast speeds, and reliable performance - ideal for remote work, streaming, and gaming. Close to Erin Mills Town Centre, Credit Valley Hospital, Ridgeway Plaza and more! Close to 403/407/401. Make this wonderfully kept home yours! (id:7526)
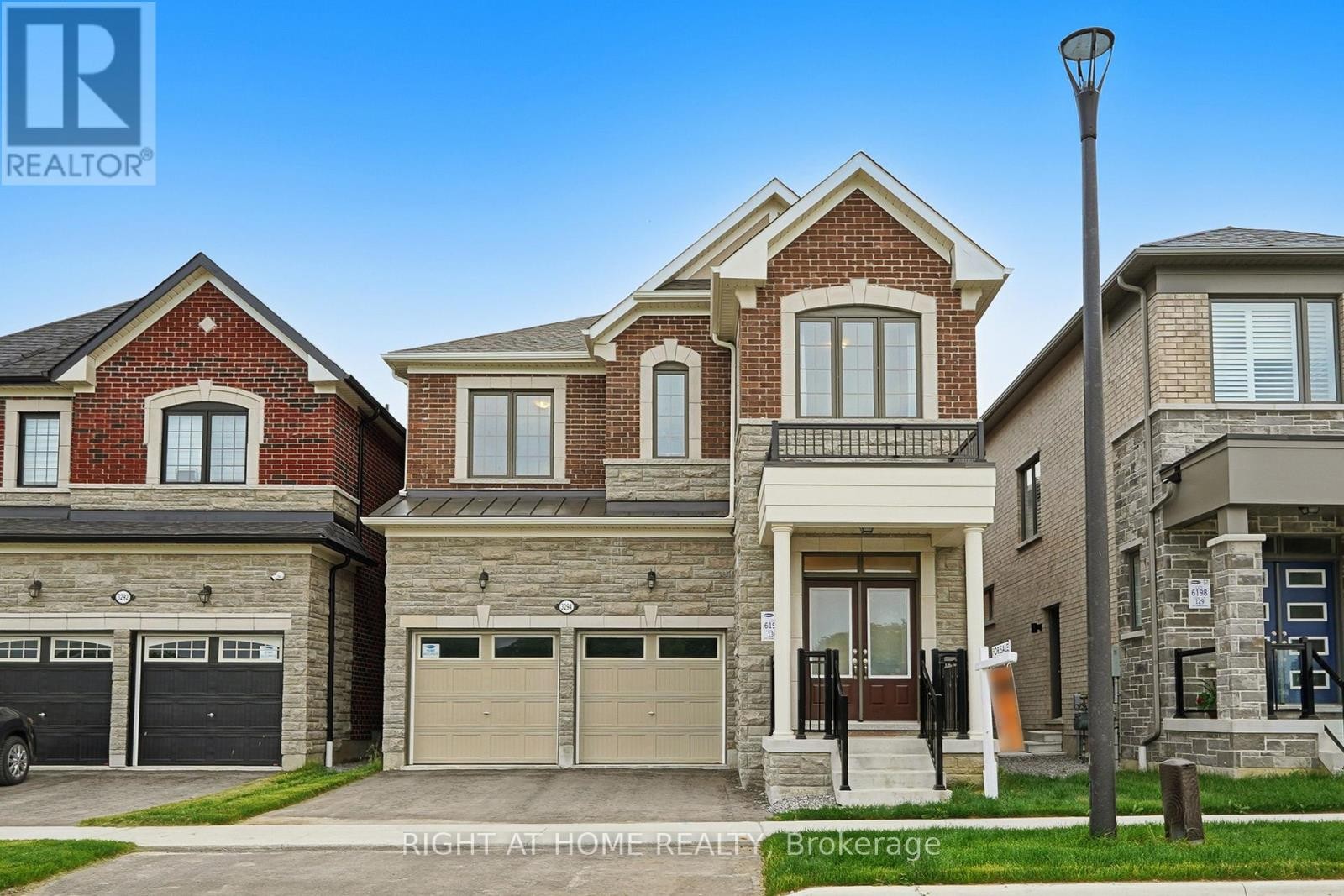
3294 TURNSTONE BOULEVARD
Pickering, Ontario
Listing # E12226355
$1,298,000
4 Beds
/ 4 Baths
$1,298,000
3294 TURNSTONE BOULEVARD Pickering, Ontario
Listing # E12226355
4 Beds
/ 4 Baths
Nestled in a peaceful setting, this stunning detached house offers the perfect blend of modern comfort and natural beauty. Over 70k in upgrades!! Splendid front yard overlooking peaceful pond and greenery. Open concept kitchen with large kitchen island, Quartz counter top. rare 9 FT ceiling on both main and 2nd floor! Seaton Community Development plan in place to build schools and community facilities within walking distance from property including: Elementary school, community center, library, community park and commercial plaza; This home is a must-see for anyone seeking luxury living in a prime location. (id:7526)
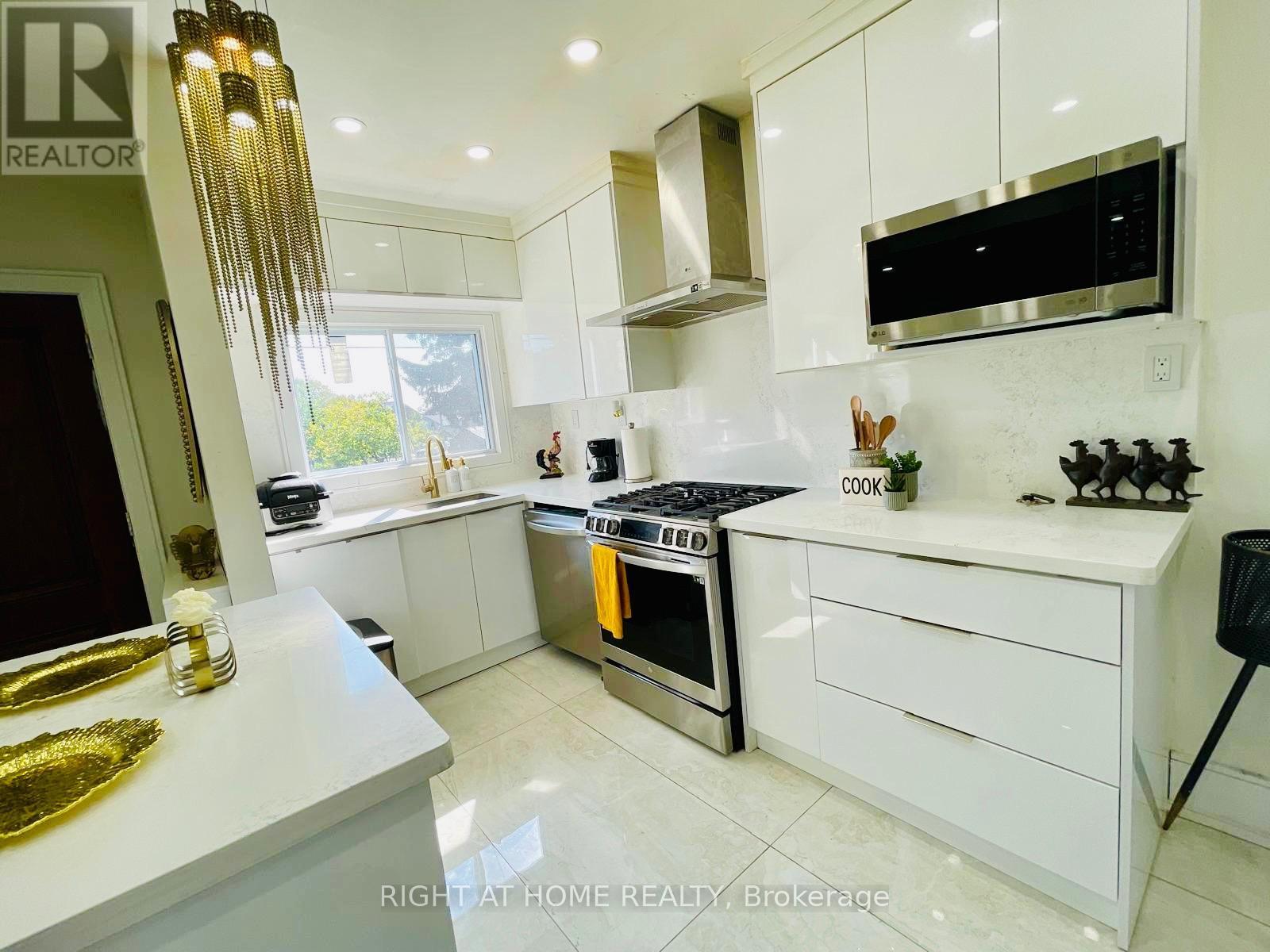
174 AYLESWORTH AVENUE
Toronto (Birchcliffe-Cliffside), Ontario
Listing # E12173454
$1,299,000
4+3 Beds
/ 4 Baths
$1,299,000
174 AYLESWORTH AVENUE Toronto (Birchcliffe-Cliffside), Ontario
Listing # E12173454
4+3 Beds
/ 4 Baths
S-T-U-N-N-I-N-G! Beautiful, Bright, And Renovated 4+3 Bedrooms, 4 Washrooms, And 3 Kitchens Detached House With A Big Backyard! Located In A Highly Desirable Quiet And Safe Neighbourhood On Birchmount Rd And Danforth Rd Intersection At Birchcliffe-Cliffside Area. The Owner Spent Over $200K For Renovation. Separate Side Entrance To Basement. Bsmnt Alone Has More Than $3,000 Rental Income. Newly Installed Pot Lights, Stainless Steel Kitchen Appliances, New Driveway, New Insulation. Walking Distance To Shops, Grocery, Drug Store, Schools, Parks And More! Imagine Yourself In This Home With The Way You Like To Live. This Is More Than A Home-it's A Lifestyle. Perfect For A Growing Family. This Home Offers Both Space And Comfort In An Unbeatable Location. Don't Miss It! (id:7526)
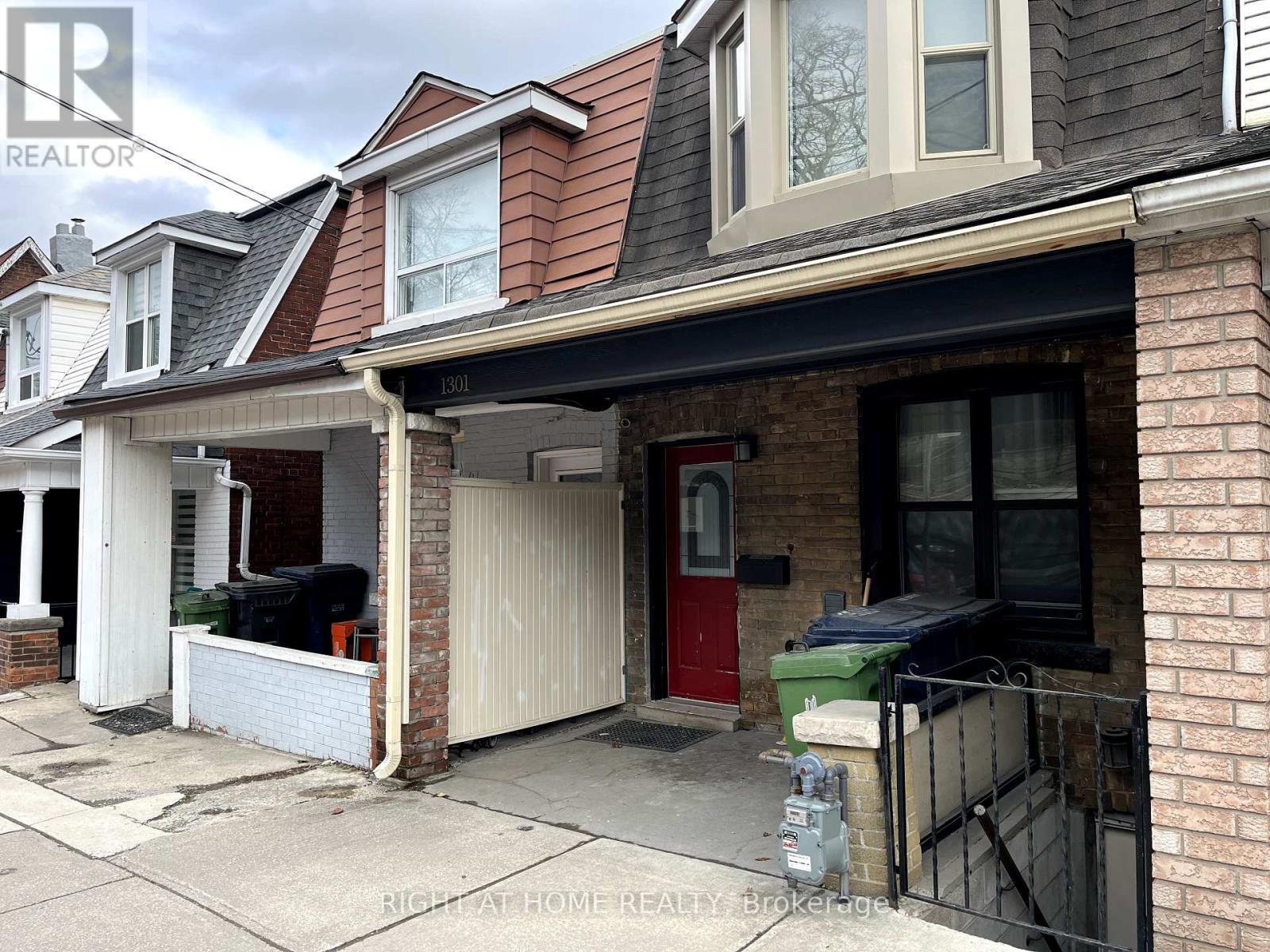
1301 DAVENPORT ROAD
Toronto (Dovercourt-Wallace Emerson-Junction), Ontario
Listing # W12055515
$1,299,000
3 Beds
/ 3 Baths
$1,299,000
1301 DAVENPORT ROAD Toronto (Dovercourt-Wallace Emerson-Junction), Ontario
Listing # W12055515
3 Beds
/ 3 Baths
Charming Townhouse at 1301 Davenport Rd! Step into this beautifully updated 2-storey plus basement row house in the lively Dovercourt-Wallace Emerson-Junction, perfect for first-time buyers seeking style and comfort. Renovated in with sustainable, modern finishes, this 3-bedroom, 3-bathroom home features three versatile living spaces, including a separate basement entrance, ideal for flexible living arrangements. Move-in ready and designed for todays hybrid work-from-home lifestyle, its nestled in a vibrant multicultural hub near trendy Geary Ave, Bloor Sts unique shops, Dufferin Station, and the expanding Galleria redevelopment. INCLUDES bonus Laneway access, with garage parking. Don't miss this stylish, urban gem tailored for modern living! (id:7526)
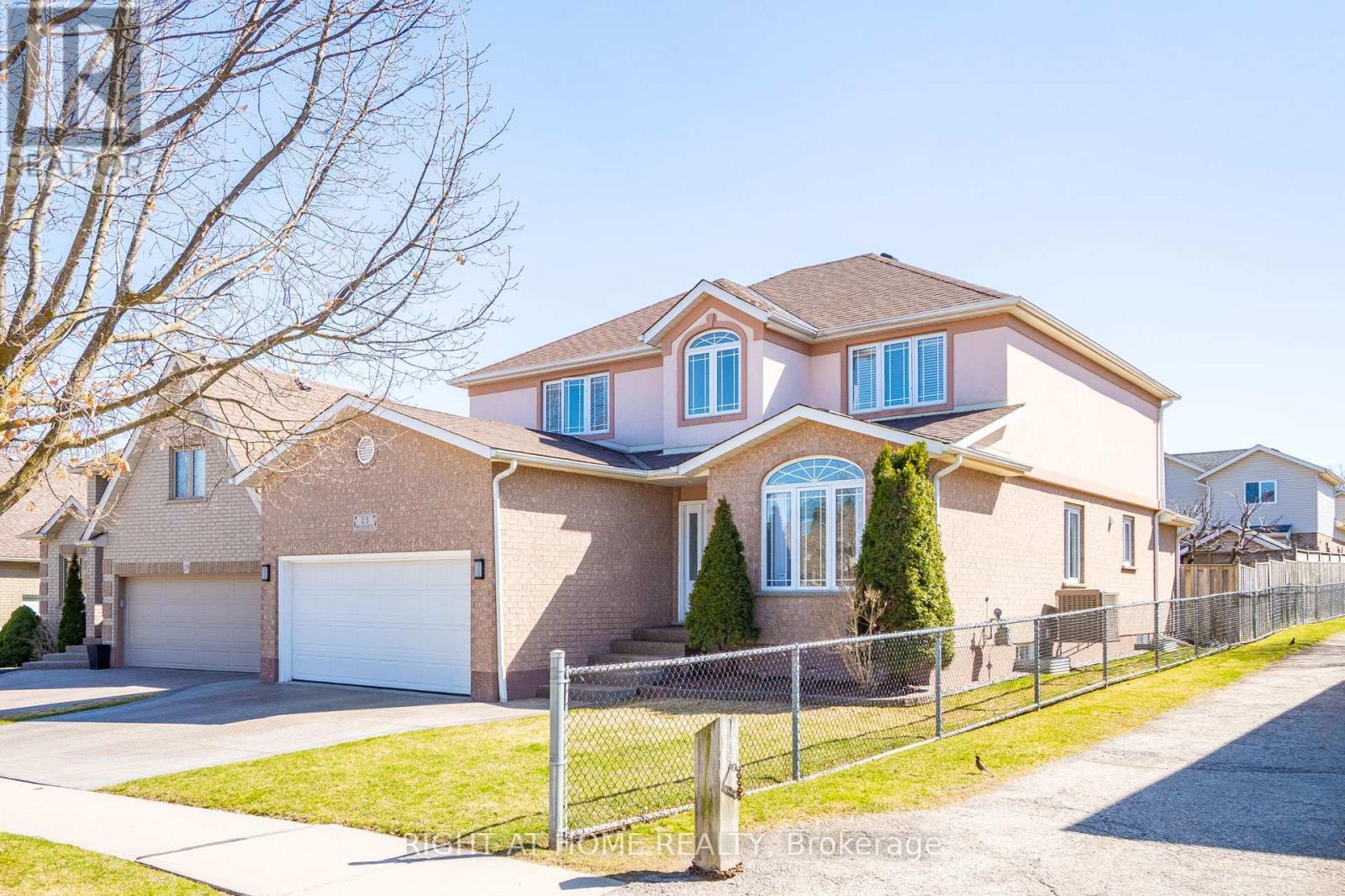
23 BRECKWOOD PLACE
Kitchener, Ontario
Listing # X12080316
$1,299,000
4+1 Beds
/ 4 Baths
$1,299,000
23 BRECKWOOD PLACE Kitchener, Ontario
Listing # X12080316
4+1 Beds
/ 4 Baths
+++Great Location, Near Chicopee Long-Running, Year-Round Resort With Skiing & Snowboarding, Plus Mountain- Bike Trails & Golf. Cul De Sac, Ready To Move In! With Over 3600 Sq Ft Of Finished Space, 4+1 Bedrooms, And 4 Baths- This Home Is Great For a Big Family, Do Not Look Any Further! Exposed Aggregate Double-Car Garage With Private Driveway.Newer Entry Door,Spacious Foyer.Impressive Wainscoting & Glistening New High-End Porcelain Tiles.Formal Dining Room Which Boasts Gleaming Hardwood & Stylish Brick Accent Wall. Also Off The Foyer Is The Conveniently Placed Laundry Room, Stylish & Newly Updated Powder Room, And 4th Bedroom Currently Used As Home Office. The Open Concept L/D Room, Eat In Kitchen.The Great Family Room Features Coffered Ceiling, Pot-Lights, And Gas Fireplace.Gourmet Sun-Filled Kitchen With Quartz Waterfall Countertop Top, Enough Seating For 4. Modern White Cabinetry, Quartz Backsplash, Under Cabinet Lighting And The Porcelain Tiles. Walk Out From Kitchen To The Yard, Fully Fenced Yard Offers An Exposed Aggregate Walkway And Large Deck Perfect For Summer Gatherings. 5th Large Bedroom Is In a Beautifully Renovated Basement, Closet With Ample Space. Stunning Spa-Like Ensuite.The Basement Newly Finished In 2021.Check Virtual Tour! (id:7526)
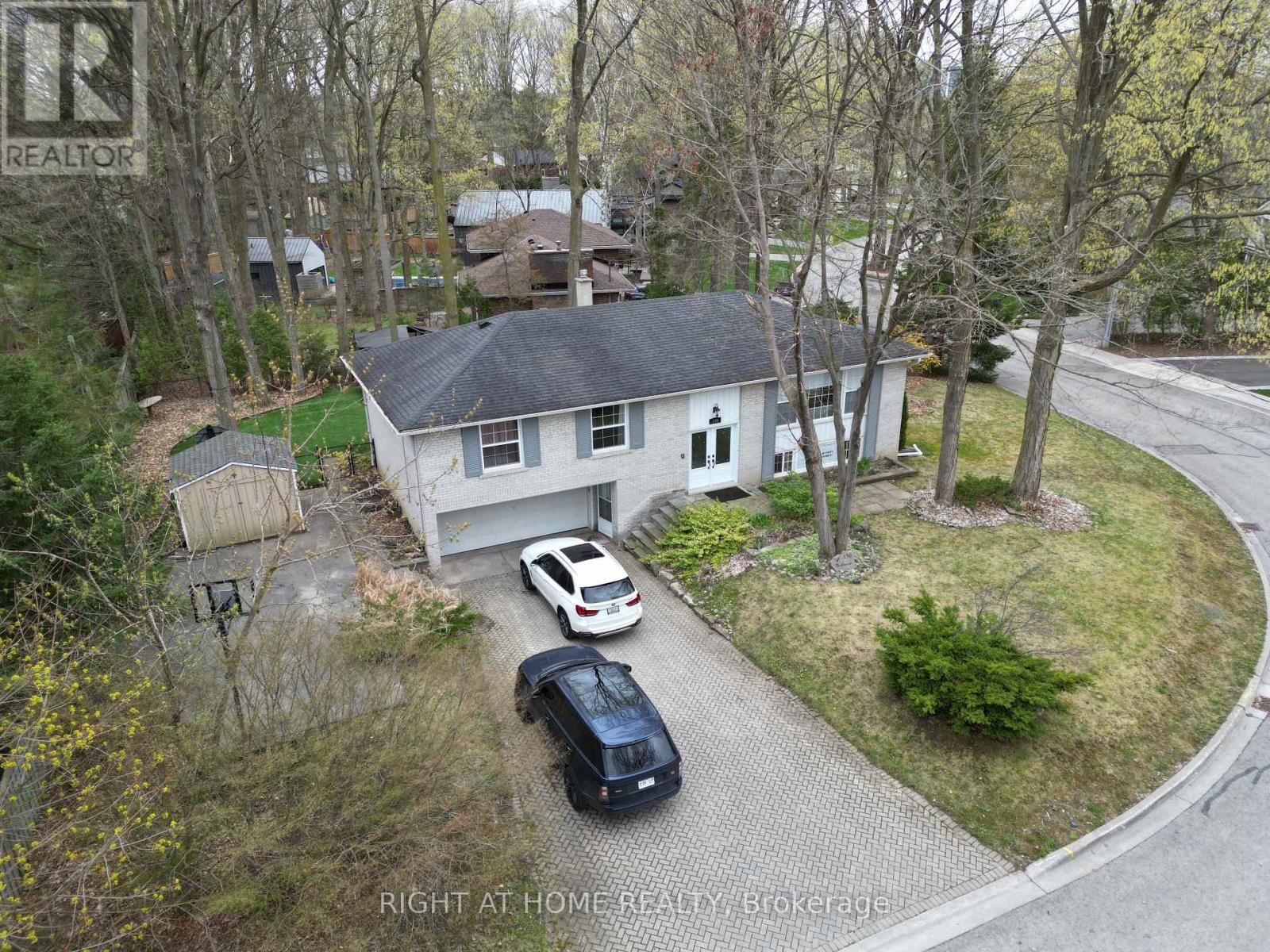
190 BEECHWOOD CRESCENT
Newmarket (Central Newmarket), Ontario
Listing # N12124543
$1,299,000
3+1 Beds
/ 2 Baths
$1,299,000
190 BEECHWOOD CRESCENT Newmarket (Central Newmarket), Ontario
Listing # N12124543
3+1 Beds
/ 2 Baths
Stunning All-Brick Raised Bungalow on a Private 0.25-Acre Treed Lot!Tucked away on one of the most sought-after streets in the area, this beautifully updated 4-bedroom home offers a resort-style setting with exceptional privacy. The bright finished basement with a separate entrance adds incredible flexibility perfect for an in-law suite or income potential.Inside, enjoy a modern kitchen with stainless steel appliances, a granite breakfast bar, and a walkout to a spacious deck. The main level features hardwood floors, smooth ceilings, pot lights, two skylights, and two cozy fireplaces, creating a warm and inviting atmosphere.The professionally landscaped yard is a true retreat, complete with vibrant perennial gardens, a double interlock driveway, and a multi-purpose sports pad for year-round enjoyment.All this, just minutes from Main Street, the hospital, transit, and a full range of amenities! (id:7526)
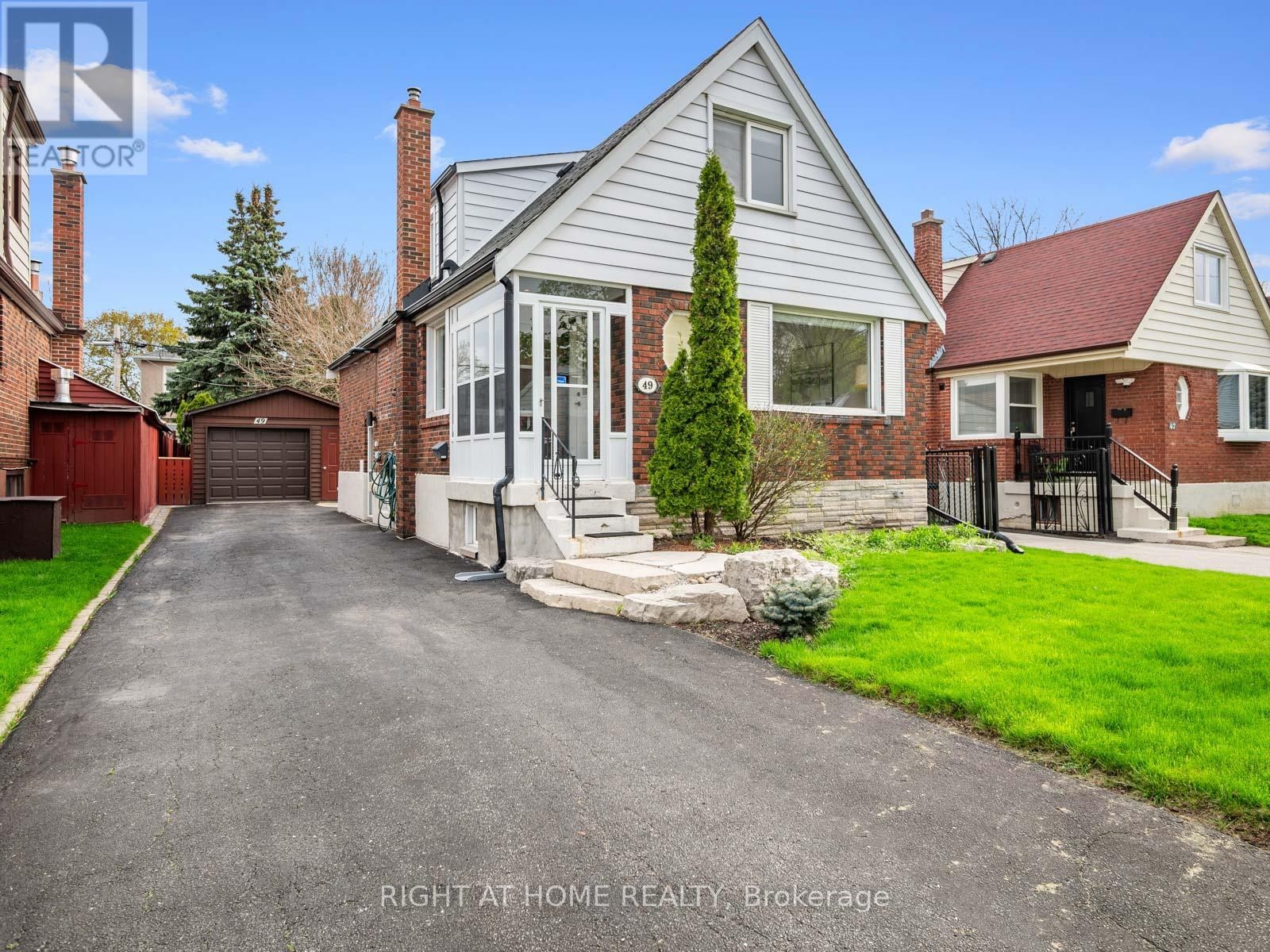
49 AMSTERDAM AVENUE
Toronto (O'Connor-Parkview), Ontario
Listing # E12217845
$1,299,000
3+1 Beds
/ 2 Baths
$1,299,000
49 AMSTERDAM AVENUE Toronto (O'Connor-Parkview), Ontario
Listing # E12217845
3+1 Beds
/ 2 Baths
Bright And Spacious Family Home In High Demand Topham Park. Professionally Landscaped Front And Backyard. Original Red Brick Exterior But Beautifully Renovated Throughout. Brand New Electrical And Plumbing. All New Kitchen With High-End Appliances. All Of The Old Plaster Walls Replaced With New Drywall And Insulation Added To Make The House Energy Efficient. Two Generous Size Bedrooms On The Second Floor With Option Of Third Bedroom On The Main Floor If Not Used As A Family Room. Basement Nicely Finished With Separate Entrance and a bedroom. Long Private Drive Can Easily Fit Four Cars Plus A Detached Garage. (id:7526)
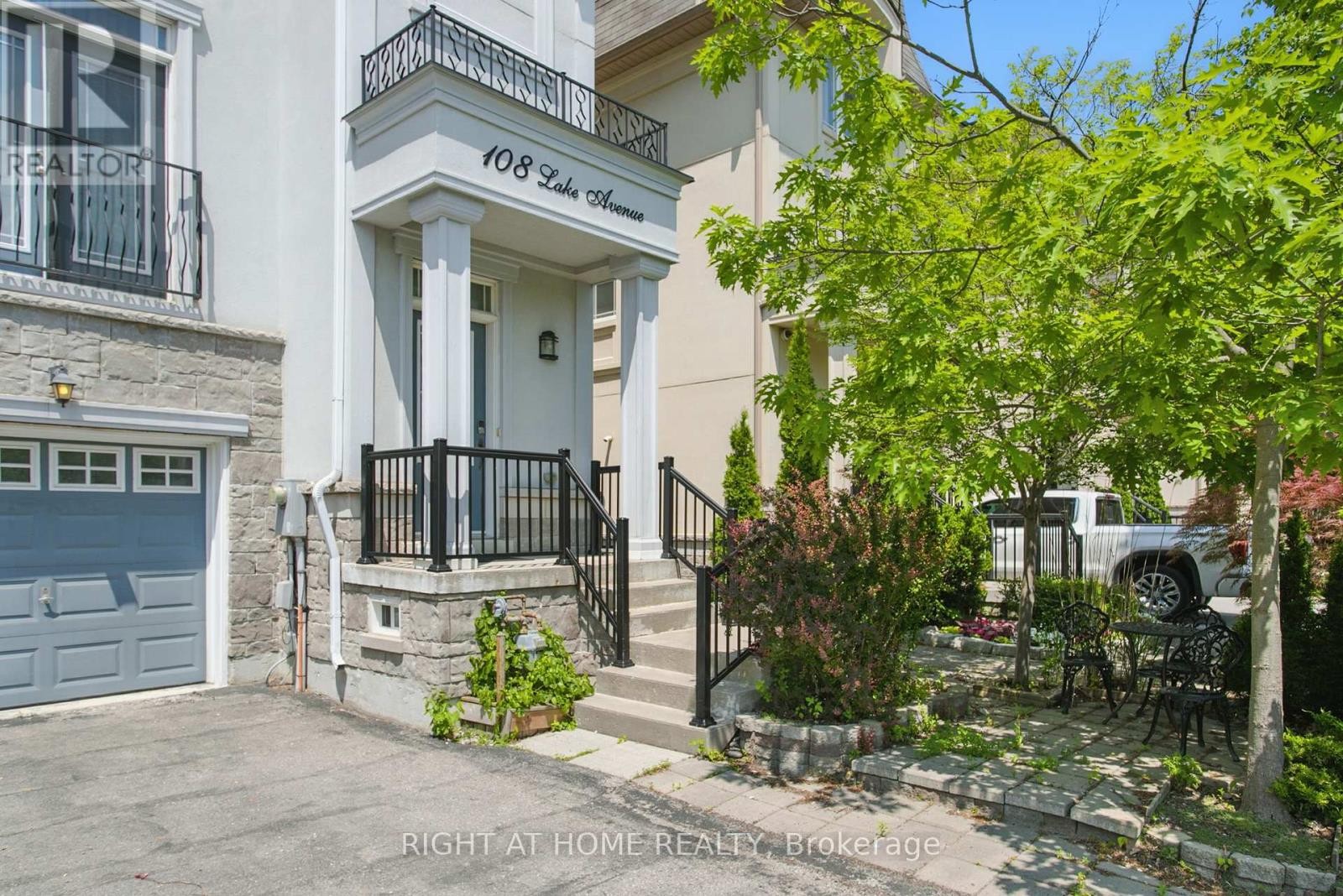
108 LAKE AVENUE N
Richmond Hill (Oak Ridges Lake Wilcox), Ontario
Listing # N12253279
$1,299,000
3 Beds
/ 3 Baths
$1,299,000
108 LAKE AVENUE N Richmond Hill (Oak Ridges Lake Wilcox), Ontario
Listing # N12253279
3 Beds
/ 3 Baths
Gorgeous freehold executive end unit town home of about 2406 sq ft (as per builder's plan) located in friendly diverse Oak Ridges-Lake Wilcox community within minutes to Bond Lake/Lake Wilcox/community center/golf course, nature trails and easy access to City by GO Train/Highway 404. Close proximity to Yonge Street, offers seamless public commuting VIVA and YRT. This home boasts soaring 9' ceilings on both levels complimented by pot lights and gleaming wood flooring throughout. Spacious foyer leads you to a sunny open concept living/dining and chef style kitchen overlooking a professionally landscaped and fenced private yard with mature trees. Unique extras include a walk-out basement/8' ceiling basement/direct access from garage/2 walk-in closets/ground floor laundry/2-car driveway/cold cellar/plywood sub-floor/extra large kitchen pantry/ tons of storage and closets throughout/END UNIT. All existing appliances/water softener/electric light fixture and window coverings are included. (id:7526)
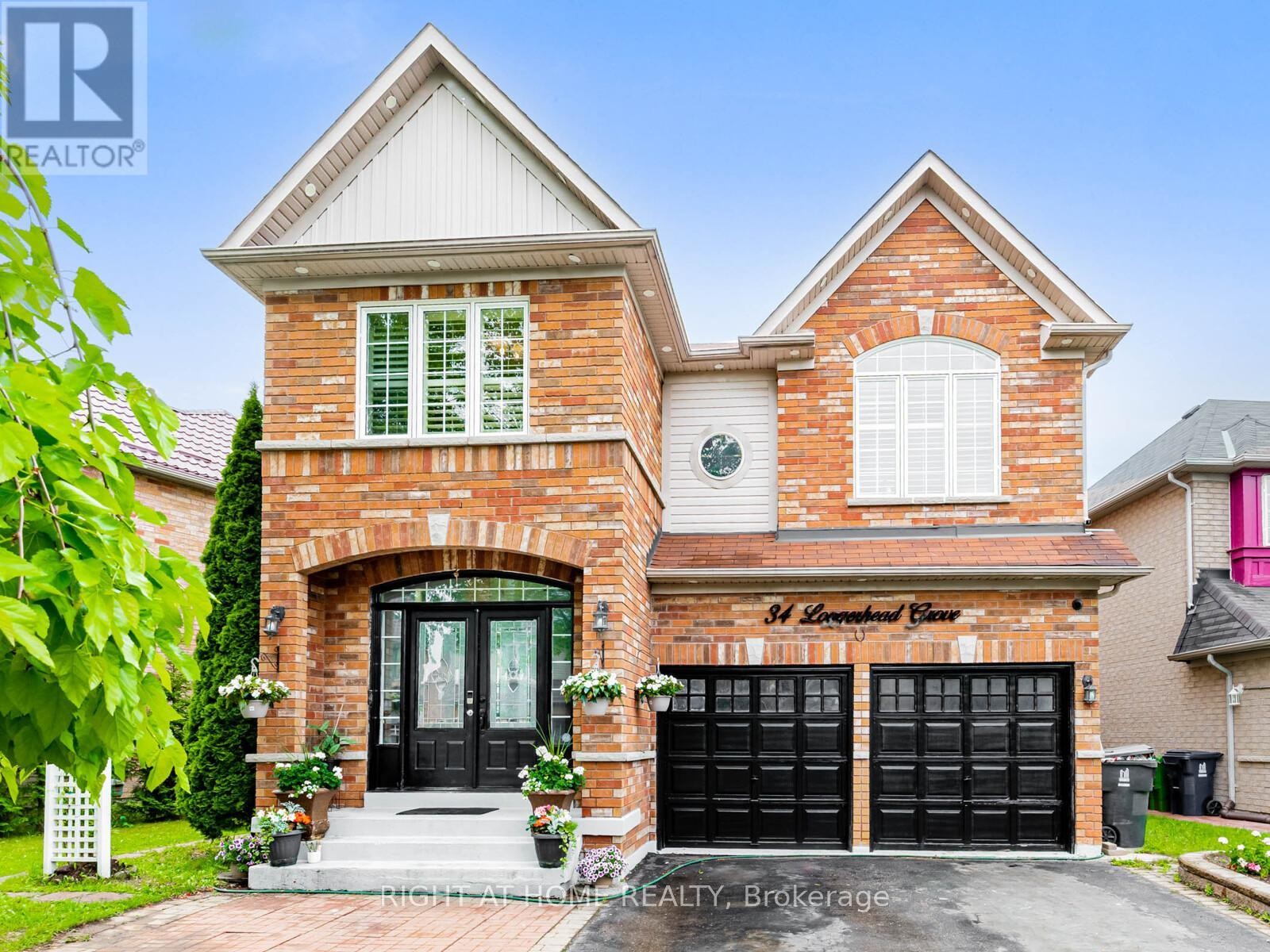
34 LOGGERHEAD GROVE
Toronto (Rouge), Ontario
Listing # E12246053
$1,299,990
4+2 Beds
/ 4 Baths
$1,299,990
34 LOGGERHEAD GROVE Toronto (Rouge), Ontario
Listing # E12246053
4+2 Beds
/ 4 Baths
Discover one of the luxury magnificent modernized majestic and beautiful brick home in the prestigious Scarborough rough 11 community. Exceptional opportunity in a prime Scarborough neighborhood! Don't lose this well maintained 4 bedroom detached brick home which is a spacious bright newly & fully upgraded including high end hardwood floors throughout all level features total of 6 bedrooms & storage room with separate entrance to the basement professionally installed natural wood stair with of pot lights in & out of entire house this modernized home located on a high popular area of Scarborough. Enjoy easy access to public transit, schools, major highway, free ways, shops, restaurant, convention centre, shopping mall, and much more. The entire interior feature professionally finished living, family room with lots of upgrades including pot lights. Open concept modernized new Kitchen features full-size top of the line stainless steel appliances quarts counter and custom made backsplash treat yourself to generous living dining and breakfast area with centre island & lots of closet with huge spaces, ensuite laundry on main level, door to the deck backyard upper level features 4 generous size & professionally finished bedrooms with large window and closet in each bedroom, grand prime bedroom with massive 5 pcs ensuite offer double closet and clear view as well as with newly renovated 2nd 4 pcs bath room. Newly renovated & upgraded fully finished basement features carpet free generous size 2 bedrooms with 3 pcs full bathroom kitchen, living room, storage room which can be used as additional 3rd bedroom. Enjoy 7 PARKING SPACES INCLUDING ATTACHED 2 IN THE GARAGE convenience to your daily routine, fenced backyard with professionally finished deck for outdoor entertainment. Don't miss out on this wonderful chance to personalized and transform this well upgraded maintained and quelity build house into your dream Home. ******MUST SEE****** (id:7526)
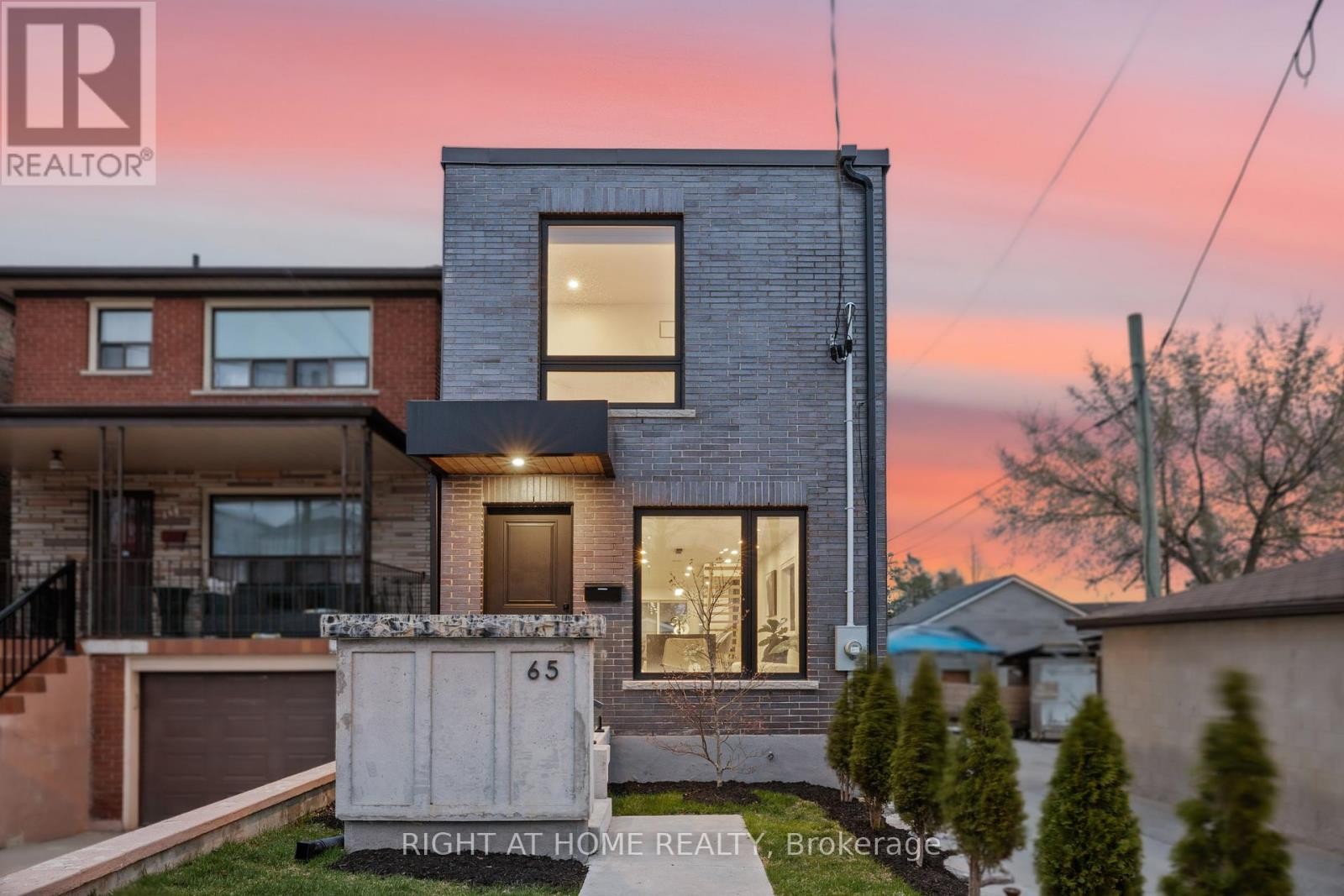
65 AILEEN AVENUE
Toronto (Keelesdale-Eglinton West), Ontario
Listing # W12254281
$1,299,999
3+1 Beds
/ 5 Baths
$1,299,999
65 AILEEN AVENUE Toronto (Keelesdale-Eglinton West), Ontario
Listing # W12254281
3+1 Beds
/ 5 Baths
Shows A++. Detached home with luxurious contemporary finishes across 2,500+ sq ft of living space. It offers 4 spacious bedrooms, 5 bathrooms, and 2 car parking, all nestled at the end of a peaceful dead-end street. Walk to the future Eglinton LRT and Caledonia GO Station! Designed to maximize natural light, the open-concept main floor features a chef-inspired kitchen with a striking 10-ft black quartz island with double waterfall edges, gas cooktop with pot filler, built-in wall oven, and premium appliances. Elegant millwork and seamless Aria vents add to the homes refined aesthetic. The cozy family room is perfect for relaxing, complete with built-in surround sound speakers and a modern fireplace. Enjoy peace of mind with upgraded 200 amp electrical service and a 1 waterline. Step outside to a sun-drenched, south-facing backyard ideal for summer entertaining. The outdoor space includes a gas BBQ line, deck and fence, built-in speakers, and a large storage shed. Yes, there's parking! There is space for two wide cars to park in the back and this space also has documented approval for laneway home construction! This home also features two laundry areas--one conveniently located on the main floor and another in the basement within the potential in-law suite, which has its own separate entrance. Appliances include stainless steel fridge, stovetop, dishwasher, built-in wall oven, built-in microwave, washer/dryer, and elegant light fixtures throughout. Don't miss your chance to own this showpiece in a quiet, family-friendly neighborhood. DON'T MISS the video to see the virtual tour & floorplans: https://view.terraconmedia.com/65-Aileen-Ave/idx (id:7526)
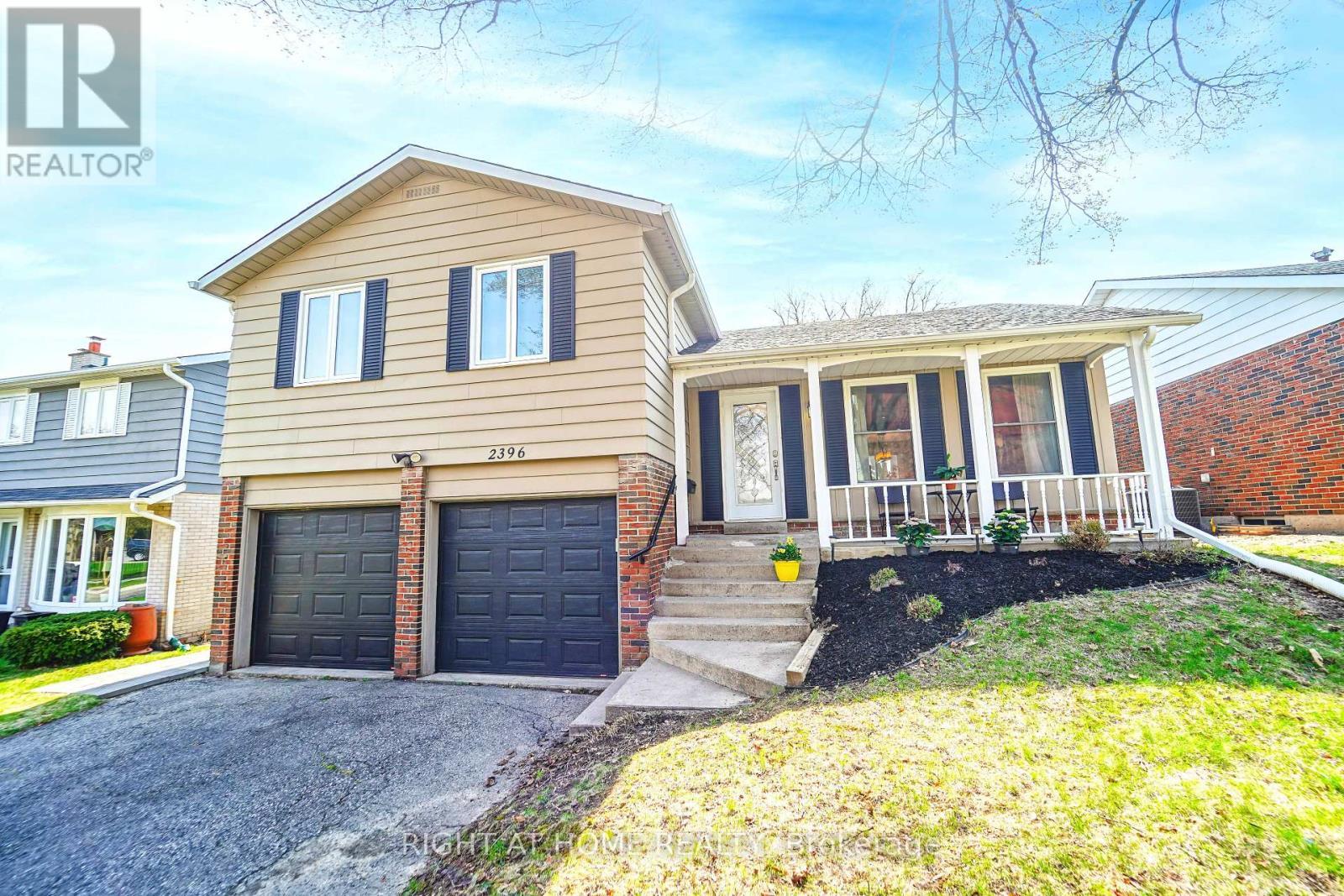
2396 HOMELANDS DRIVE
Mississauga (Sheridan), Ontario
Listing # W12200443
$1,325,000
3+2 Beds
/ 4 Baths
$1,325,000
2396 HOMELANDS DRIVE Mississauga (Sheridan), Ontario
Listing # W12200443
3+2 Beds
/ 4 Baths
Welcome to the sought-after Sheridan Homelands! This south-facing, stunning family home boasts 1,899 square feet [MPAC] of above grade, with three spacious, airy upper-level bedrooms, two bathrooms, and the convenience of an upstairs laundry. The open-concept living and dining areas feature hardwood floors, leading to a kitchen with a large center island ideal for both everyday family life and entertaining. Step out to the rear deck and enjoy a serene green backyard shaded by mature maple trees, or relax on the covered front porch under the canopy of another mature maple. The ground floor offers a family room with a walkout to a covered rear deck, a wet bar/kitchenette, and a 3-piece bathroom - perfect for relaxing or hosting an Airbnb. Recently renovated finished basement apartment with a separate entrance provides 519 square feet [MPAC] of finished living space, with incredible versatility with a large living room, two additional spacious bedrooms, a 3-piece bathroom, laundry, a full kitchen, and extra crawl space storage perfect as an in-law suite or separate living space. Enjoy modern comfort with upgrades including a new roof, new windows, R60 attic insulation, high-efficiency furnace, A/C, 100a Siemens electrical panel, pot lights, gutter guards, professionally refinished kitchen cabinets, and a new front-loading washer. The newly renovated and freshly painted in-law suite features new flooring, kitchen appliances, and a hood fan. Benefit from a prime location neighbouring Oakville and near QEW and 403, Port Credit Marina, major shopping centers, schools, transit, the U of T campus, parks, trails, and within walking distance from Thornlodge Park, you will find Sheridan Tennis Club and pickle ball courts, Shora Natural ice rink, David Ramsey Outdoor pool and a community center. (id:7526)
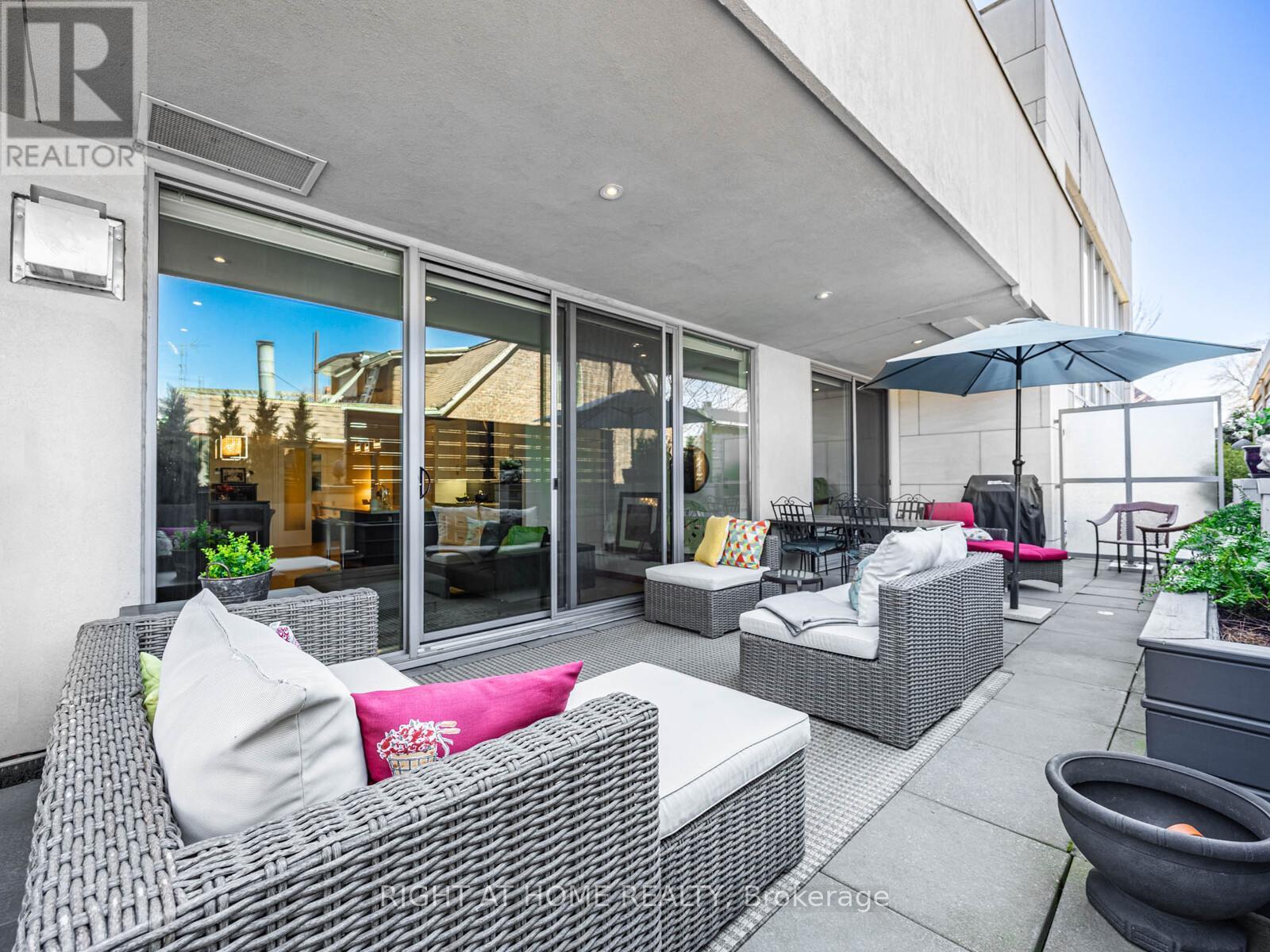
207 - 1 RAINSFORD ROAD
Toronto (The Beaches), Ontario
Listing # E12100198
$1,325,000
2 Beds
/ 2 Baths
$1,325,000
207 - 1 RAINSFORD ROAD Toronto (The Beaches), Ontario
Listing # E12100198
2 Beds
/ 2 Baths
Welcome to Terrace Suite 207 at The Boutique Residences of 1 Rainsford Road. This Spectacular 2 Bedroom, 2 Bathroom Condo, Boasts Enjoyment Space of ~1732 Sq. Ft., with 1300 Sq.Ft. Interior and a Private Entertainers' BBQ Terrace of 432 Sq.Ft! Enter Into Your Suite with Soaring 10 Ft. Smooth Ceilings, Rich Wide Plank Hardwood Floors, Grand Floor to Ceiling Windows, Electric Blinds on All Windows, and a Large Open Concept Plan. The Luxury Kitchen is Outfitted with Miele Top of the Line Appliances, Including a Miele Gas Cooktop and Built-In Wall Oven with Miele Convection. The Large Kitchen Island Brings Everyone Together with a Spacious Breakfast Bar, Under-mount Sink, and Granite Counters. The Living Room has a Gas Fireplace with a Walk-out to the Terrace. For the Ultimate Privacy, the 2 Bedrooms are Designed with a Split Bedroom Plan. The Primary Suite Contains a Large Walk-In Closet, with a 5 Piece Spa Ensuite Bathroom. Walk Everywhere - with Bruno's Fine Groceries Next Door, Restaurants, The Beach, Nature, Galleries, with Transit at Your Doorstep! This is a Must See Suite in the Prime Beach Neighbourhood by Queen St East & Woodbine Avenue. The Terrace also includes a Gas Line for BBQ'ing, Water for Gardening and Lighting for Evening Enjoyment. 1 Owned Parking & Locker Included! (id:7526)

25 THOMAS HENRY ROAD
Vaughan (Brownridge), Ontario
Listing # N12197441
$1,329,000
4+1 Beds
/ 4 Baths
$1,329,000
25 THOMAS HENRY ROAD Vaughan (Brownridge), Ontario
Listing # N12197441
4+1 Beds
/ 4 Baths
Beautiful home in a highly desirable Thornhill neighborhood, 4+1 bedrooms 4 bath detached house with double car garage. Huge primary bedroom with huge renovated ensuite. Large principle rooms. Functional layout, located at one of the best Child Safe street, almost 2500 sq-ft living area, Internal Entrance from home to Garage. Basement Finished With a Bathroom, Bedroom Storage Room and Large Recreational Area. Two Cars Garage, Close To Great Schools( Charlton Public School, Louis Honore Frechette Public School, Hodan Nalayeh Secondary School), Promenade Mall, Groceries, T&T, Shopping, Viva, Bus Stations, Minute to HWY 7, 407 and much more. (id:7526)
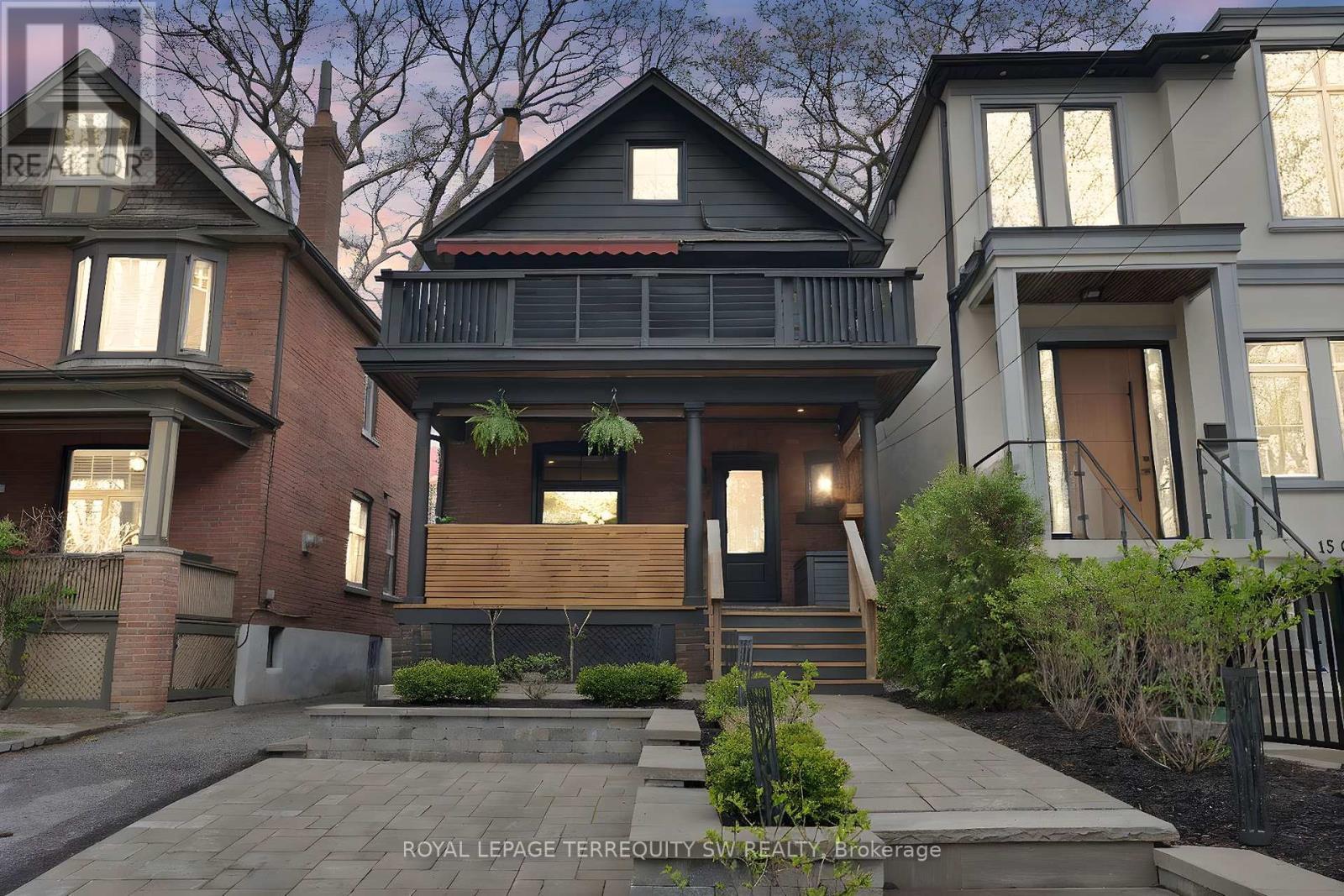
17 QUEENSBURY AVENUE
Toronto (Birchcliffe-Cliffside), Ontario
Listing # E12161504
$1,349,000
2+1 Beds
/ 2 Baths
$1,349,000
17 QUEENSBURY AVENUE Toronto (Birchcliffe-Cliffside), Ontario
Listing # E12161504
2+1 Beds
/ 2 Baths
Turnkey detached 2 and 1/2 storey located in sought after Birchcliff neighborhood located minutes from the beaches and steps away from the prestigious Toronto Hunt Club. Upon Arrival you will notice the beautiful landscape curb appeal (2024) with large covered porch with pot lights. Stepping into the home you are greeted with the character of large wood beams and exposed bricks blended with beautiful modern finishes with pot lights on the main floor and large windows (2023) in the front and large bay windows in the back exuding natural sunlight throughout the home.. Fireplace in the living room with an open concept layout combining living, dining and kitchen, perfect for entertaining guests and family. Modern Finished Kitchen (2017) has stainless steel appliances with caesarstone waterfall countertop with walkout to multi layered deck leading to a backyard oasis (2024). Stairs leading to the second floors takes you to a immaculate primary bedroom with over 15 ft cathedral ceilings and loft space with skylight that can be used as a office or play area, enjoy your morning coffee on the walkout second floor deck (approx. 190 sq ft) with electronic awning. The spacious second bedroom with custom finished closet overlooks the beautifully landscaped backyard. The basement is the perfect retreat for guests accommodations with ample space for an office or a study with a private modern finished bathroom and laundry. Conveniently located walking distance from shops, restaurants, parks, grocery stores, school, public transit. Minutes by car to the Danforth GO station, Balmy Beach Club and Beaches. Two rear yard parking included. Don't miss your chance to make this your new home!! (id:7526)

1159 GLENGROVE AVENUE W
Toronto (Yorkdale-Glen Park), Ontario
Listing # W12183825
$1,359,999
3+2 Beds
/ 2 Baths
$1,359,999
1159 GLENGROVE AVENUE W Toronto (Yorkdale-Glen Park), Ontario
Listing # W12183825
3+2 Beds
/ 2 Baths
Charming detached bungalow on a quiet, family-friendly street in the heart of Glen Park! This well-maintained home offers bright, spacious principal rooms, an eat-in kitchen, and generous bedroom sizes. Finished basement with separate entrance provides excellent income potential or in-law suite setup. Cantina perfect for preserves and curing. Private driveway and detached garage offer rare parking convenience in this desirable midtown location. Just minutes to Yorkdale Mall & the 401, Glencairn subway station, schools, parks, community center, pool, and all amenities. Perfect for end-users, investors, or builders! (id:7526)
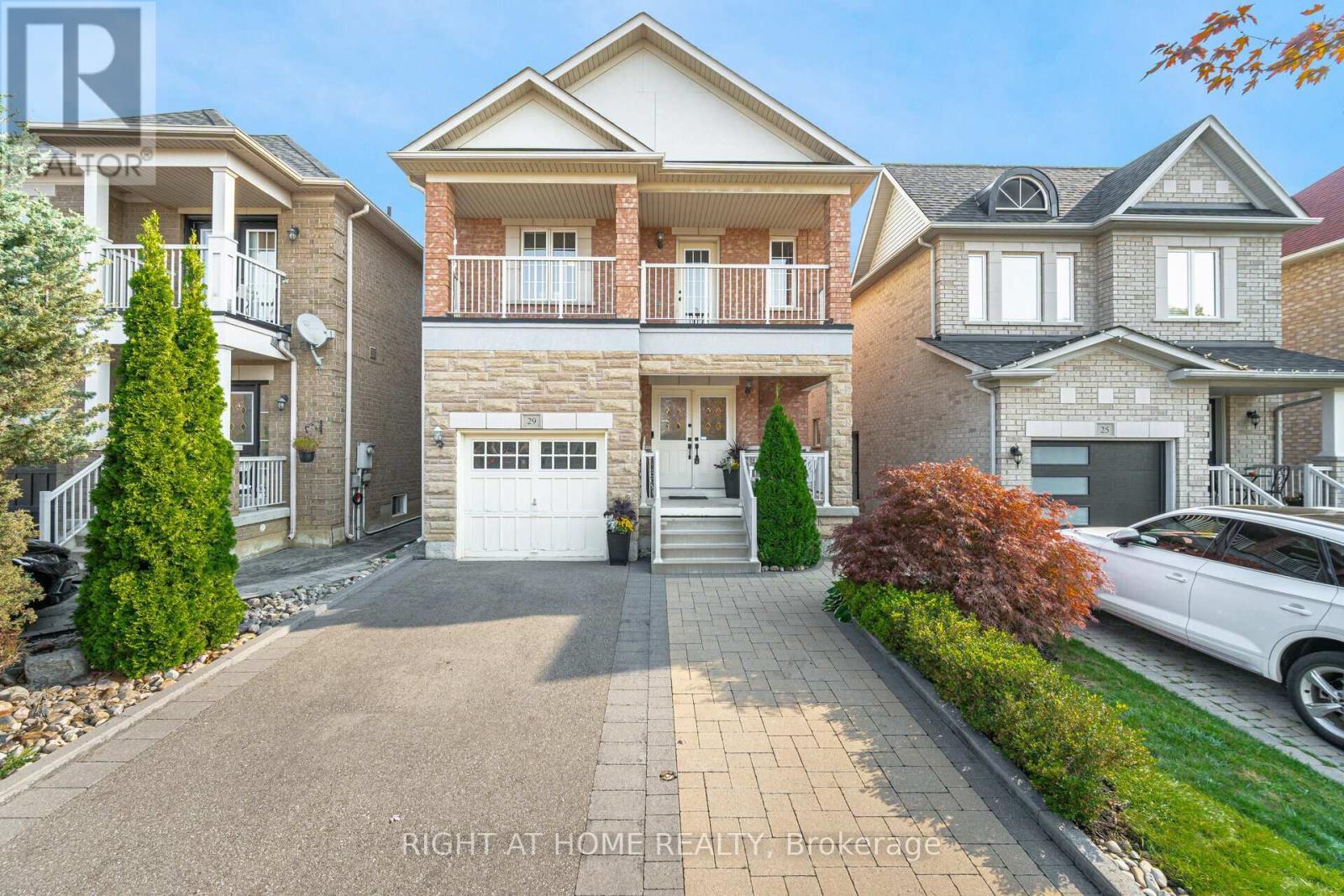
29 BOTICELLI WAY
Vaughan (Vellore Village), Ontario
Listing # N12166618
$1,379,900
3 Beds
/ 3 Baths
$1,379,900
29 BOTICELLI WAY Vaughan (Vellore Village), Ontario
Listing # N12166618
3 Beds
/ 3 Baths
Welcome to 29 Boticelli Way, a beautifully upgraded home located in the highly desirable Vellore Village. Situated on a quiet, family-friendly street, this move-in-ready property offers exceptional curb appeal with a widened interlocked driveway, double door entry, and a charming covered loggia. Inside, you'll find a spacious open-concept layout filled with natural light, 9' ceilings on the main floor, solid hardwood throughout, modern pot lights, and elegant finishes. The renovated kitchen features Caesarstone countertops, glass mosaic backsplash, newer stainless steel appliances, a gas stove, and stylish light fixtures. The living and dining areas are centered around a cozy three-way gas fireplace, perfect for family gatherings and entertaining. The second floor offers an oversized primary bedroom with a beautifully remodeled ensuite with 2 large closets, plus two additional large bedrooms and a fully renovated shared bath with a large laundry room with sink and lots of storage. A rare bonus is the second-floor covered terrace ideal for outdoor relaxing. Enjoy the landscaped backyard with a BBQ gas line, perfect for hosting in the warmer months. Additional upgrades include an AC unit replaced in 2023 and EV charging outlet in garage. A separate side entrance leads to an unfinished basement with rough-in for in-floor heating, offering great potential for a legal rental suite or in-law apartment. Close to top-rated schools, parks, public transit, shopping, restaurants, hospital, Hwy 400 and all major amenities, this home checks every box. Don't miss the virtual tour! (id:7526)
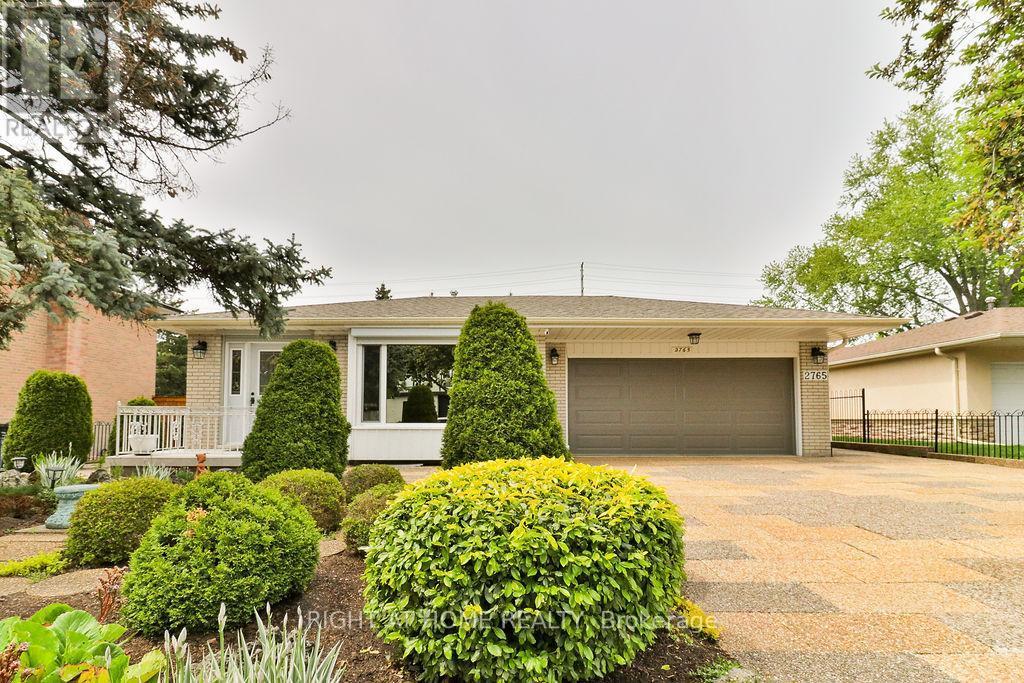
2765 BUSHLAND CRESCENT
Mississauga (Clarkson), Ontario
Listing # W12188835
$1,389,000
4 Beds
/ 2 Baths
$1,389,000
2765 BUSHLAND CRESCENT Mississauga (Clarkson), Ontario
Listing # W12188835
4 Beds
/ 2 Baths
Welcome to 2765 Bushland Crescent, Mississauga (Clarkson)A beautifully maintained 4-level backsplit on an expansive 60 x 150 foot lot, offering approximately 1,802 sq. ft. of thoughtfully updated living space. This home is brimming with curb appeal, framed by manicured landscaping, custom hardscaping, and mature trees that create a private, park-like setting. The property has been meticulously cared for and enhanced with significant upgrades, including a stunning brand-new custom kitchen renovation (2025) featuring full-height quartz slab backsplash, sleek black stone countertops, high-end stainless appliances, and timeless white cabinetry with elegant black hardware. Inside, you'll find 4 spacious bedrooms, 2 full bathrooms, hardwood floors throughout the principal rooms, an inviting living and dining area with oversized picture windows, and a finished lower level with additional living space and full bath. The split-level design offers flexibility for multi-generational living or growing families. Enjoy outdoor entertaining in the fully fenced backyard with a covered patio and extensive hardscaping, ideal for gatherings. The oversized double garage and wide driveway offer ample parking. A rare opportunity to own a move-in ready home on a coveted street in Clarkson, within walking distance to schools, parks, and transit, and with quick access to the QEW and Clarkson GO Station. (id:7526)
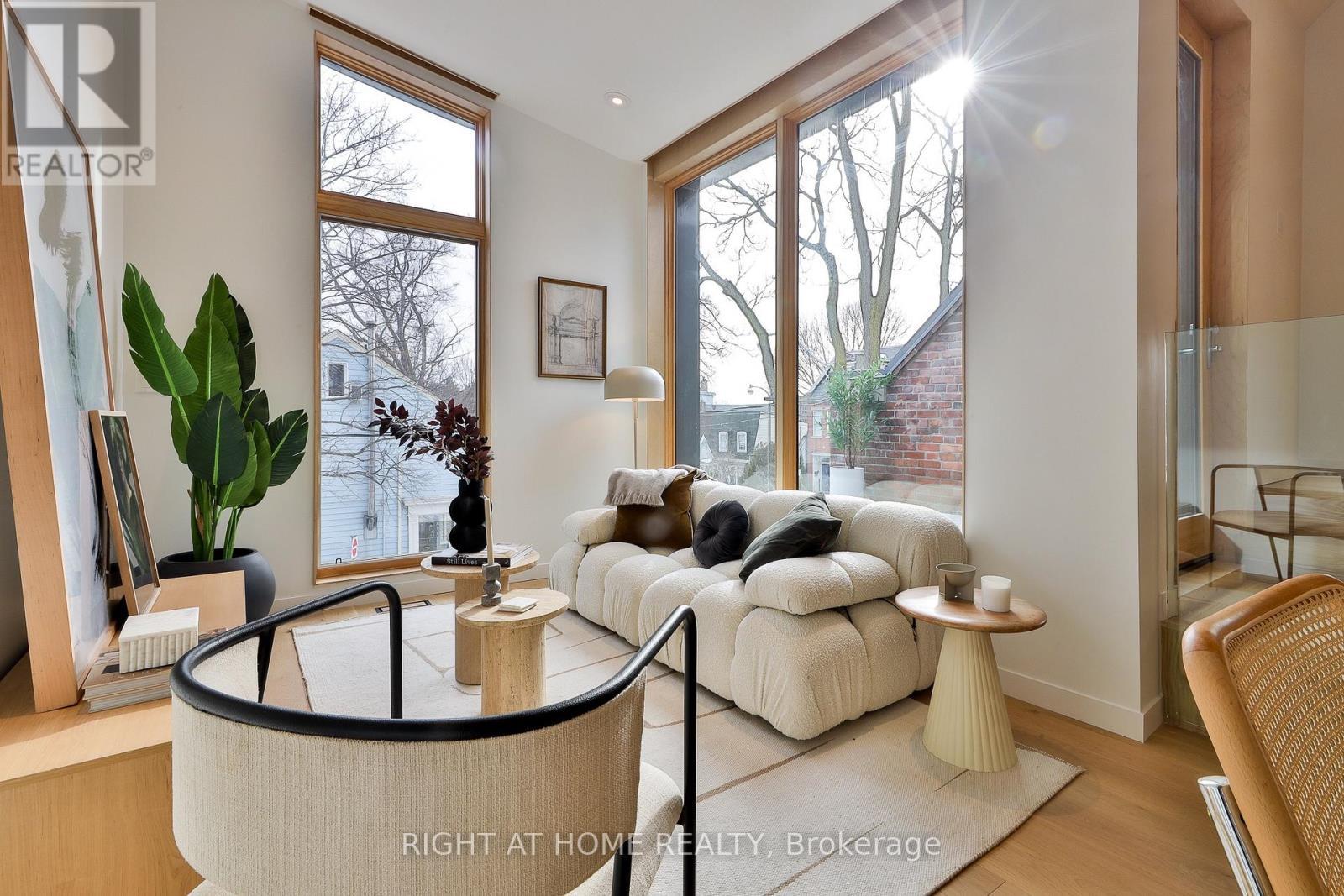
PH 2 - 225 BRUNSWICK AVENUE
Toronto (University), Ontario
Listing # C12153119
$1,395,000
1 Beds
/ 2 Baths
$1,395,000
PH 2 - 225 BRUNSWICK AVENUE Toronto (University), Ontario
Listing # C12153119
1 Beds
/ 2 Baths
A corner Penthouse with private terrace in the trees at Brunswick Lofts - a rare boutique building in the heart of the Annex. This bright and stylish suite offers a generous floorplan of almost 1,100 square feet, in a just-completed heritage conversion of only seven suites. Spanning two levels, this west Penthouse offers exceptional volume, tremendous attention to modern details and a one-of-a-kind roofline that creates a unique double-height living room flooded with natural light. A custom kitchen with white oak cabinetry, natural stone surfaces, integrated Miele appliances, gas cooktop, oversized island with wine fridge perfect for avid chefs and great entertaining. Upstairs, the quiet primary suite features tailored built-ins and a bright ensuite with soaker tub and shower. Main floor powder room, great storage and the warmth and elegance of loft living. Permit street parking for 2 cars, and steps to Bloor, Harbord Village, U of T and transit. Heritage architecture and contemporary craftsmanship in an outstanding location. HST included, and full Tarion warranty. (id:7526)
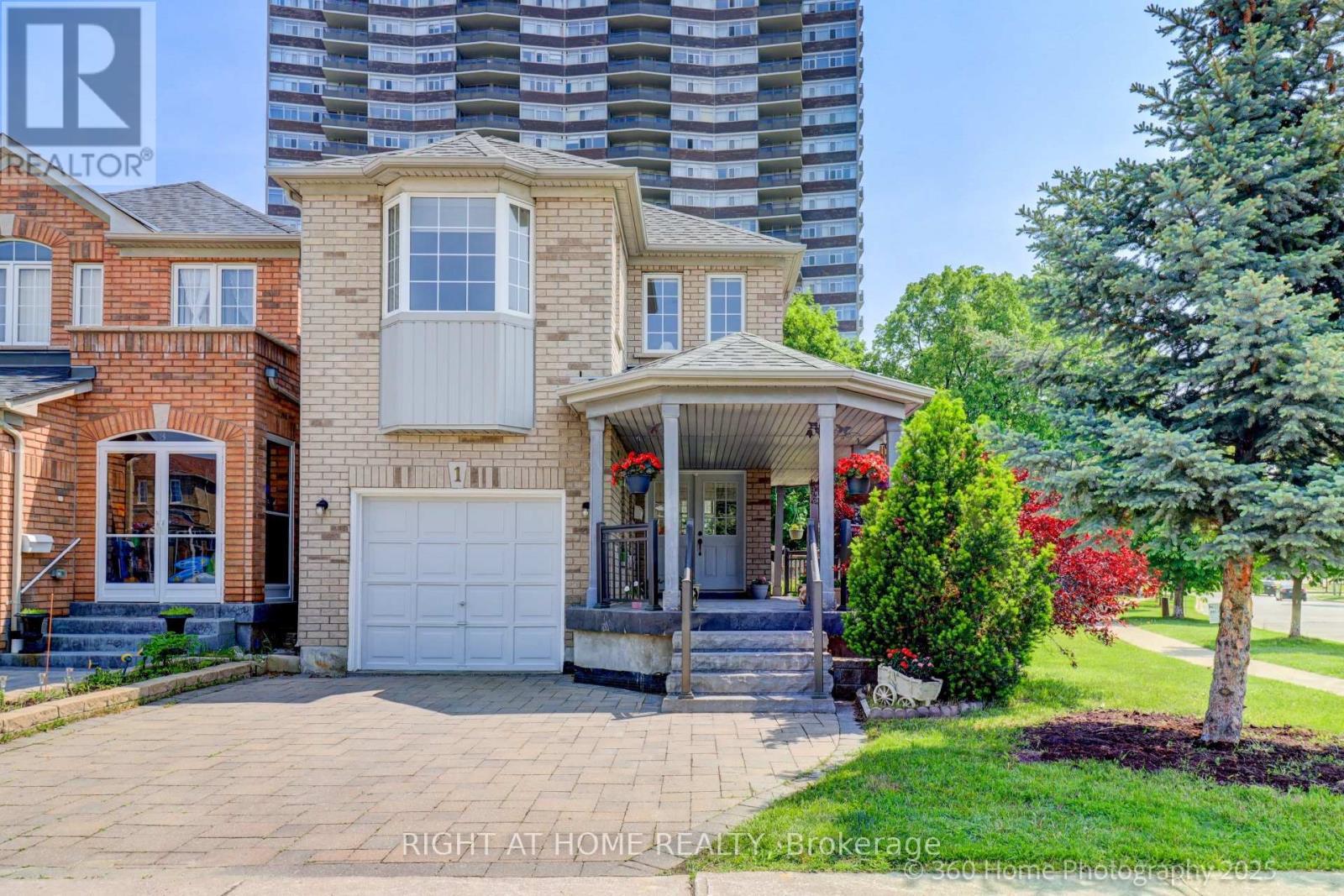
1 BIRCHCREST COURT
Toronto (L'Amoreaux), Ontario
Listing # E12199540
$1,398,000
3 Beds
/ 3 Baths
$1,398,000
1 BIRCHCREST COURT Toronto (L'Amoreaux), Ontario
Listing # E12199540
3 Beds
/ 3 Baths
Charming Move-In Ready Home in a Prime Location! Discover this beautifully renovated, property situated on a desirable corner lot within a peaceful cul-de-sac. This home boasts three spacious bedrooms and three modern bathrooms, designed with comfort and style in mind. Enjoy a rare second floor family room to relax and unwind. Key features include recently updated, bright, open layout, maximizing natural light and space. Corner lot advantage providing extra privacy and curb appeal. Brand new kitchen appliances! Huge backyard is an open canvas! Convenient location, close to Beverly Glen Junior Public School, local library, TTC access, walk within minutes to a shopping centre and supermarket. Birchcrest Park located at the end of the Court with splash pad and kids play center! Easy commuting just minutes away from Highways 404 and 401, ensuring quick connectivity. This property offers the perfect blend of charm, modern updates, and convenience. It's an ideal home for families looking to settle in a friendly neighbourhood with top amenities close by. (id:7526)
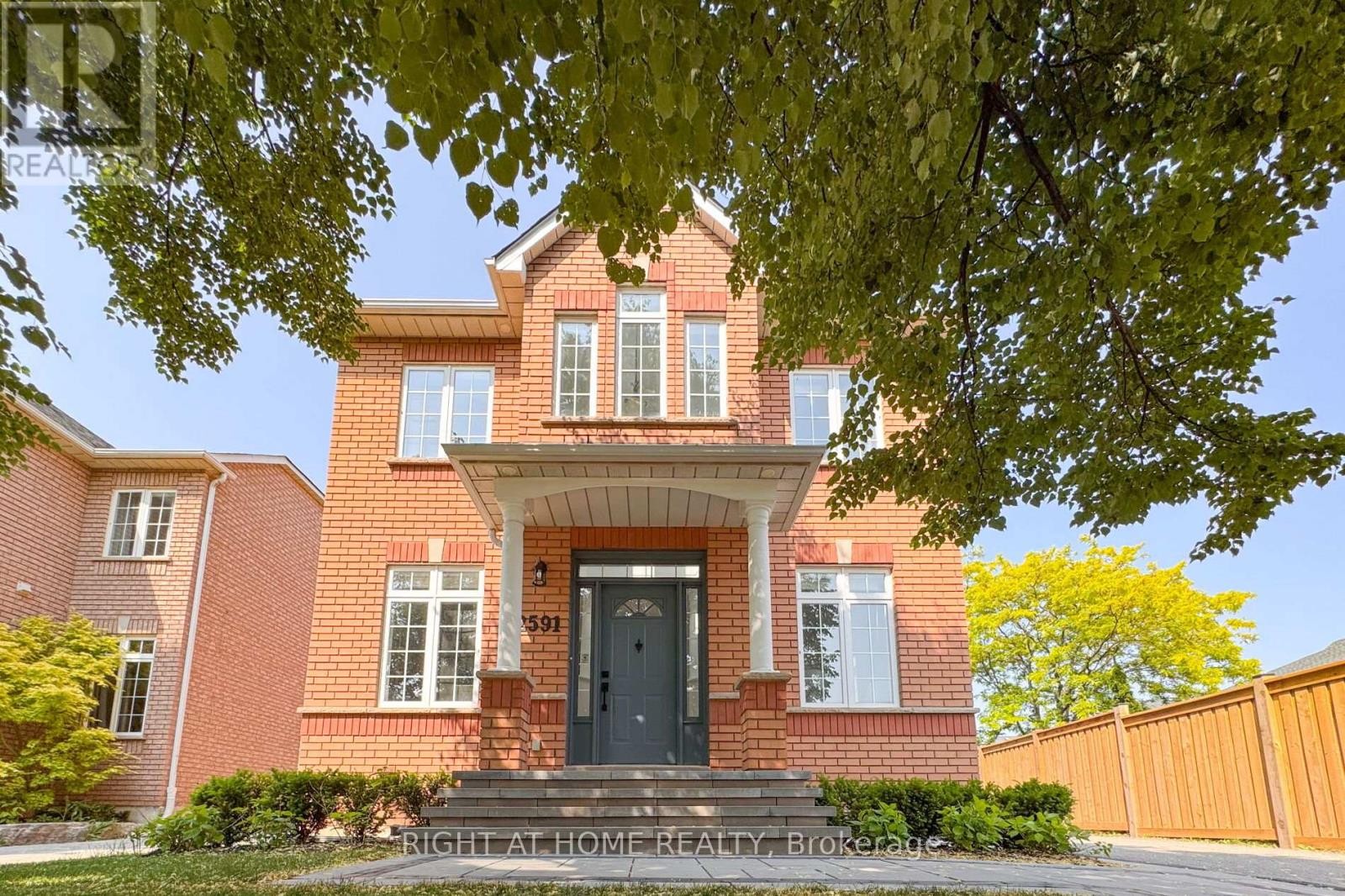
2591 CASTLE HILL CRESCENT
Oakville (RO River Oaks), Ontario
Listing # W12253502
$1,398,000
3+1 Beds
/ 3 Baths
$1,398,000
2591 CASTLE HILL CRESCENT Oakville (RO River Oaks), Ontario
Listing # W12253502
3+1 Beds
/ 3 Baths
Welcome to 2591 Castle Hill Crescent, a sun-filled, move-in-ready detached home tucked away on a quiet, family-friendly crescent, where comfort, connection, and everyday ease come naturally. Designed for young professionals and growing families alike, this beautifully updated residence offers a seamless blend of function, space, and understated luxury. Step inside to a bright, elegant living space, where tall windows, 9' ceilings, and detailed crown moulding create an immediate sense of openness and warmth. The sunlit living room offers the perfect place to welcome guests or unwind in the afternoon light, while the formal dining room, anchored by a classic chandelier and a large front-facing window, sets a beautiful stage for both everyday meals and special celebrations. At the heart of the home, the open-concept kitchen shines with quartz countertops, two-tone cabinetry, and porcelain tile floors, ideal for family meals or casual entertaining. Just off the kitchen, a cheerful breakfast area with bay windows offers views of the backyard and direct access to the outdoor space. The kitchen also opens seamlessly into a warm, inviting family room, featuring beautiful coffered ceilings and a cozy gas fireplace, an ideal setting for play, conversation, and everyday connection. Upstairs, the spacious primary suite offers a private retreat with a walk-in closet and a 5-piece ensuite featuring double sinks. Two additional bedrooms offer flexibility for nurseries, home offices, or guest space, each filled with natural light and designed to grow with your family. An open-concept office on the second floor adds valuable flex space for work or play. Located steps from lush parks, nature trails, top-rated schools, and everyday conveniences, plus easy access to highways, GO transit, and local shopping - this home is more than just a place to live. It offers room to grow, to settle in, and to build the life you've been dreaming of. (id:7526)
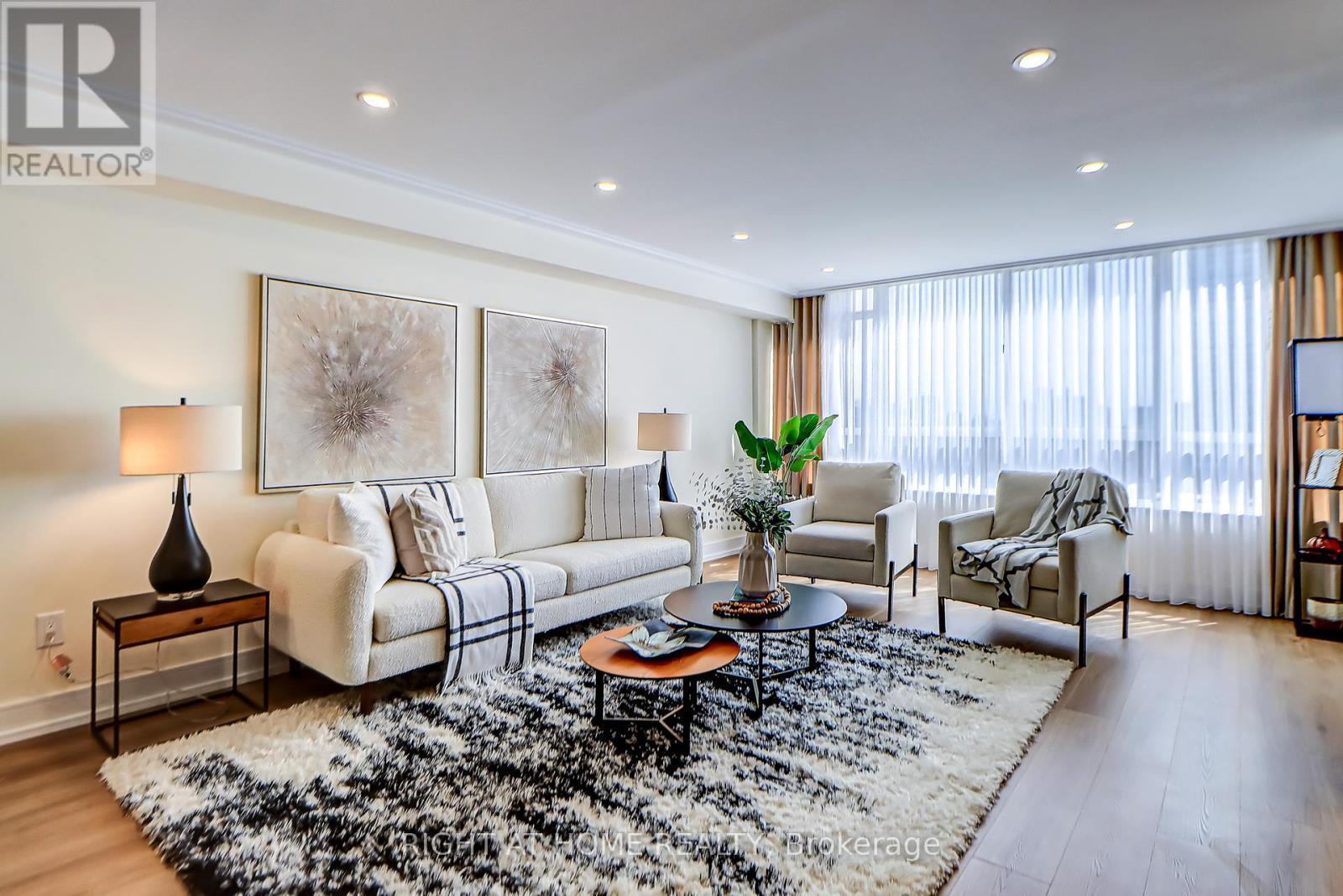
1207 - 130 CARLTON STREET
Toronto (Cabbagetown-South St. James Town), Ontario
Listing # C12064432
$1,398,000
2+1 Beds
/ 2 Baths
$1,398,000
1207 - 130 CARLTON STREET Toronto (Cabbagetown-South St. James Town), Ontario
Listing # C12064432
2+1 Beds
/ 2 Baths
Luxurious, exceptional city living at its finest in the iconic "Carlton on the Park" by Tridel. The premium southern exposure offers breathtaking unobstructed views of historic Grace Toronto Church and Allen Gardens Conservatory and Park. Incredible space at 1,719 sq. ft. and walk to literally everything: restaurants, cafes, grocery stores, shopping, music halls, transit, subway and parks are at your doorstep. This exquisitely designed suite boasts of a beautifully renovated living space and stunning views of forever city skyline and park view! Featuring spacious and sun-filled bedrooms with ample storage, walk-in closets, and organizers throughout. Spa-like primary bathroom with premium finishes, exquisite light features, a freestanding bathtub, and shower. Premium custom kitchen with high-end appliances, pantry, integrated lighting, top-loading microwave, stovetop, built-in organizers, and oversized quartz countertops. Spacious dining room with city views, open-concept living and family rooms with a grand fireplace. All-inclusive condo fees property in a beautiful community! (id:7526)
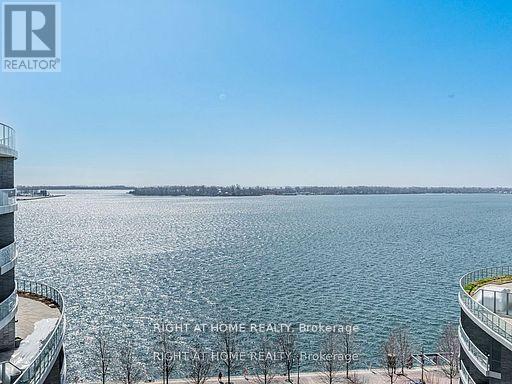
PH10 - 1 EDGEWATER DRIVE
Toronto (Waterfront Communities), Ontario
Listing # C12159689
$1,399,000
2+1 Beds
/ 3 Baths
$1,399,000
PH10 - 1 EDGEWATER DRIVE Toronto (Waterfront Communities), Ontario
Listing # C12159689
2+1 Beds
/ 3 Baths
Modern Waterfront Aquavista Condo by Tridel At Bayside, Rarely available bright, higher floor south-facing unit with direct unobstructed forever lake views, Luxurious condo living with exceptional 5-star resort-quality amenities in an extremely well-managed building, The Building is at the water's edge with bike and walking paths, and nearby Sugar Beach, Private balcony with Lake view, The unit boasts taller 9ft ceilings, and a bright open concept layout, Thousands have been spent in builder upgrades including upgraded extended kitchen with upgraded integrated appliances, The Den could be a handy 3rd bedroom, Approx 1375 sq ft plus a large balcony. Amenities include Outdoor infinity pool and party room on 2nd floor with BBQ area, Gym, and Yoga, Spin room, Billiards, Theatre, Guest suites, Friendly 24 Hr Concierge staff with parcel room facilities, one car parking with an electric charging hookup, a Large underground locker, Convenient location just a short walk to downtown, the harbor front and distillery districts. Easy access to Gardiner and DVP, Shop at Queens Quay Loblaws and the new LCBO location, TTC access, George Brown College, St Lawrence Market, And the Toronto Island Ferry. High-speed internet is included, New convenient grocery store Marche Leo opening soon on the ground floor. See Multimedia for floor plans and more (id:7526)
