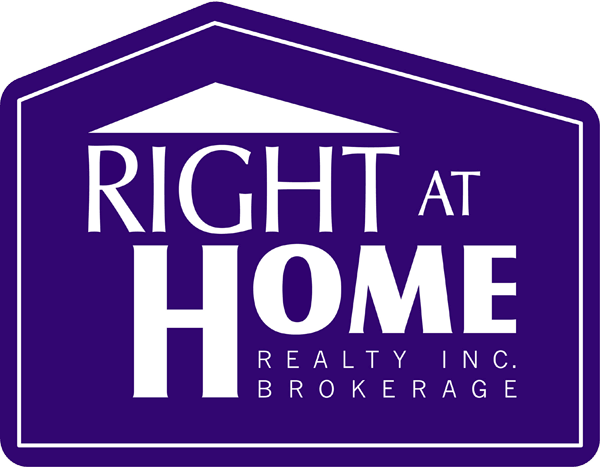Listings
All fields with an asterisk (*) are mandatory.
Invalid email address.
The security code entered does not match.
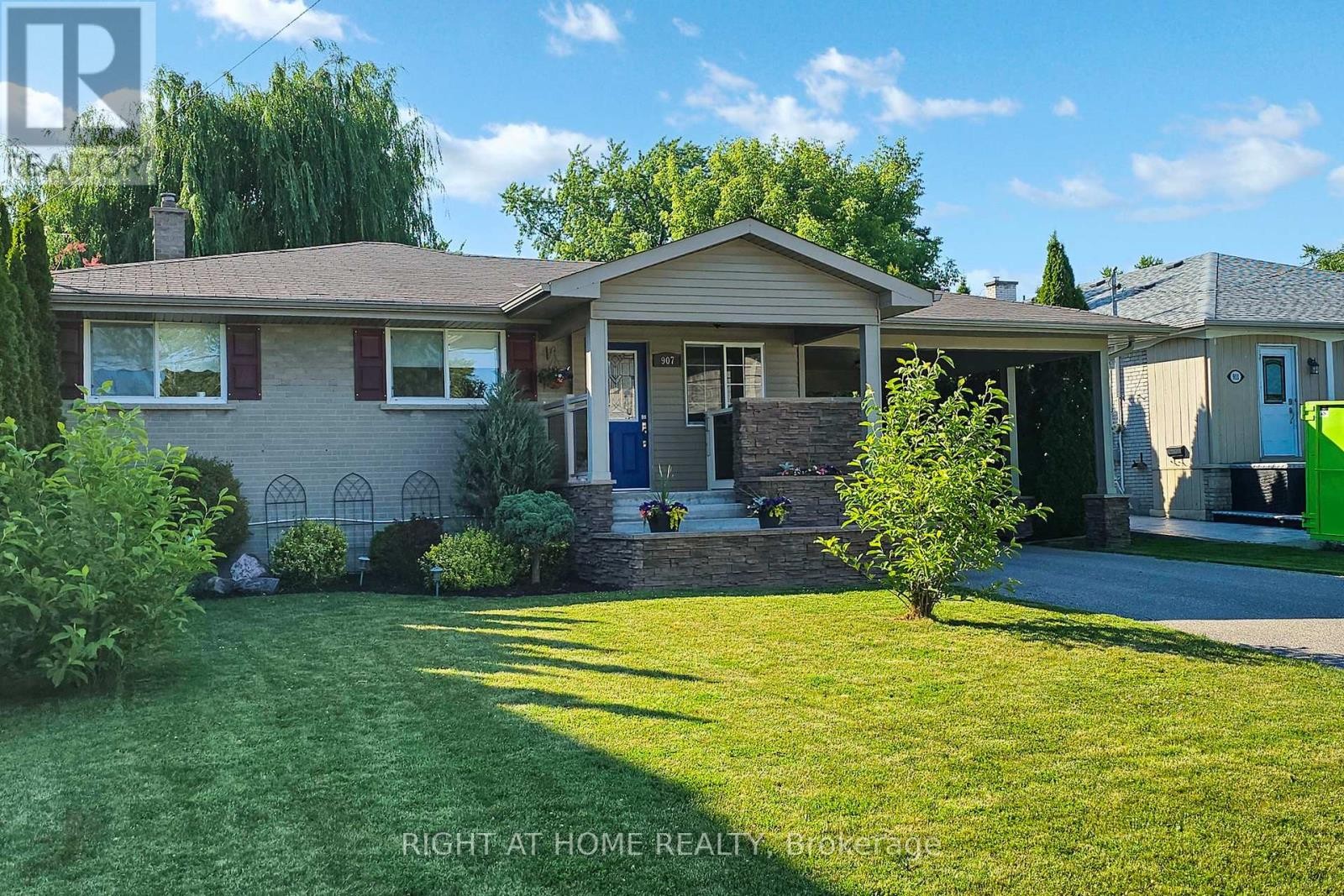
907 FOURTH STREET
Mississauga (Lakeview), Ontario
Listing # W12259711
$1,399,000
3+1 Beds
/ 2 Baths
$1,399,000
907 FOURTH STREET Mississauga (Lakeview), Ontario
Listing # W12259711
3+1 Beds
/ 2 Baths
Charming Family Home with Room to Grow in Desirable Lakeview, Mississauga! Welcome to your next chapter in the heart of Lakeview neighbourhood a peaceful and established community where tree-lined streets, family-friendly vibes, and walkable lakefront access come together to create the perfect place to call home. Nestled on an extra-large lot, this inviting 3+1 bedroom, 2 bathroom home offers incredible charm and flexibility for families, first-time buyers or savvy investors. Whether you're looking to move right in, renovate and personalize, expand, or even build your dream home from the ground up this is the opportunity you've been waiting for! From the moment you arrive, you'll be greeted by a beautifully designed facade and a generous front yard that offers a warm welcome and wonderful curb appeal. The newer carport addition ensures your vehicle stays dry and protected on rainy or windy days, while the wheelchair-accessible front entrance with motorized lift (negotiable) adds functionality and inclusivity. Step inside through a bright mudroom - a perfect spot to shake off the day. The main level features: three bedrooms, a 4-piece bathroom and a warm living and dining area. Whether you're sipping morning coffee while gazing out over the yard or enjoying cozy evenings in, this space makes everyday living easy. Head downstairs to the fully finished basement, which offers a spacious family room, a 4th bedroom or office, a 3-piece bathroom, ample storage and large laundry room. Step outside and take in the sprawling backyard, a private retreat surrounded by greenery. Whether you're hosting summer BBQs, relaxing under the stars on the patio, or dreaming of a future garden oasis, pool, or play area- the possibilities here are endless! Need extra space for your tools, bikes, or hobby gear? The large detached shed is ready to help. Everything's in place for comfortable- just bring your vision and make it yours! (id:7526)
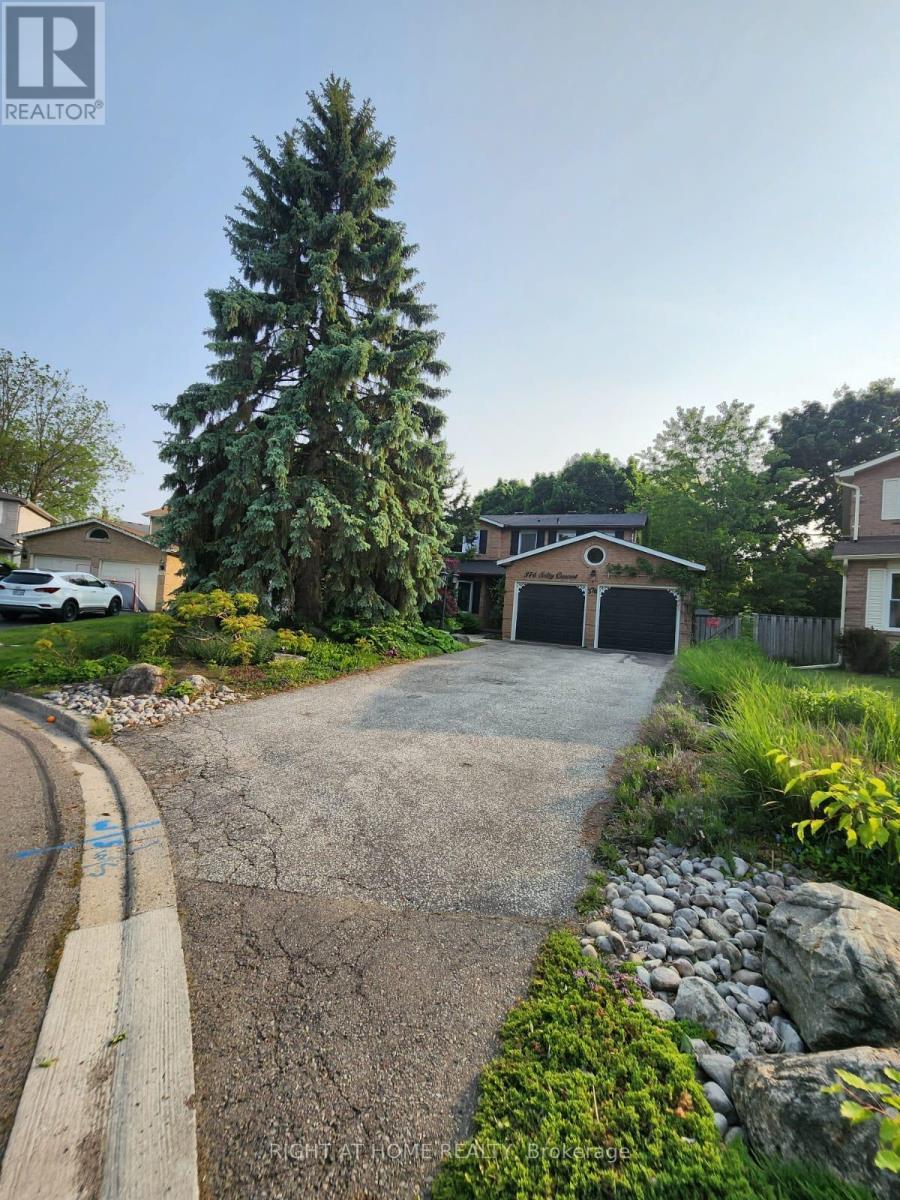
376 SELBY CRESCENT
Newmarket (Bristol-London), Ontario
Listing # N12196597
$1,399,000
4 Beds
/ 4 Baths
$1,399,000
376 SELBY CRESCENT Newmarket (Bristol-London), Ontario
Listing # N12196597
4 Beds
/ 4 Baths
Welcome home to this beautiful 4-bedroom, 4-bathroom, two-storey detached home nestled on a spectacular mature lot, located on a quiet crescent in Newmarket's sought-after Bristol-London community. Surrounded by soaring mature trees, this home is close to scenic trails, playgrounds, and excellent schools. Sensational Residence On A Premium Lot & Sparkling Inground Pool! It features a modern, open-concept eat-in kitchen, formal family, living, and dining rooms, a spacious backyard deck, a private double-car garage, and a 4-car driveway. Enjoy the convenience of a main floor laundry and mudroom with a separate side entrance. Mature Perennial Gardens & Trees Line The Property & The Back Yard Oasis Is Perfect For Those Summer Get Togethers Featuring A Large In Ground Pool, Decks, Hot Tub & Plenty Of Additional Yard To Roam. You'll love the heated in-ground pool! Just steps to local schools, parks, trails, Southlake Hospital, the GO Train station, and shopping. Minutes to Highways 404 and 400, Costco, and more! (id:7526)
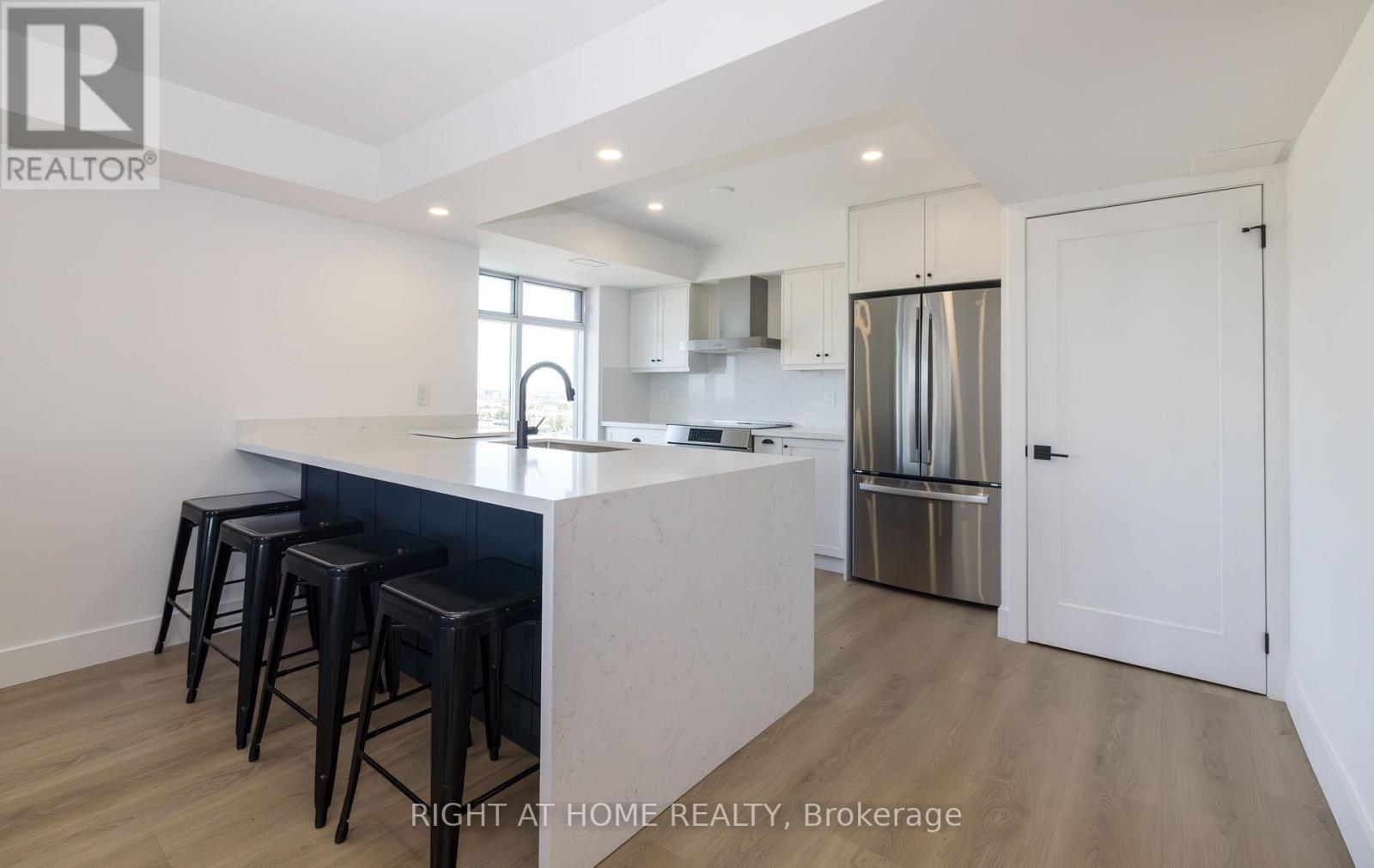
1508-1509 - 135 POND DRIVE
Markham (Commerce Valley), Ontario
Listing # N12031911
$1,399,888
4 Beds
/ 3 Baths
$1,399,888
1508-1509 - 135 POND DRIVE Markham (Commerce Valley), Ontario
Listing # N12031911
4 Beds
/ 3 Baths
*** A Rare Opportunity to Own Two Completely Renovated Units (1508 & 1509) *** Boasting over 2000 sqft of luxurious living space, divided between two fully self-contained units, this unique property offers exceptional flexibility. Both units have been meticulously renovated from top to bottom and are brand-new, never before lived in. *** Ideal Investment or Multi-Generational Living Setup *** Live in one unit while offsetting your mortgage by renting the other, rent both units, or easily convert them into a spacious single living area. This is a perfect opportunity for multi-generational living or versatile rental options. *** Unit 1508: *** A spacious, bright corner unit featuring 2 bedrooms, 2 bathrooms, and a stunning waterfall island in the kitchen. *** Unit 1509: *** A separate 2-bedroom, 1-bathroom unit offering privacy and comfort.Both units include ensuite laundry, 2 underground parking spaces, and a storage locker. *** Exquisite 2025 Renovations with High-End Finishes *** No expense was spared in the 2025 renovations, featuring custom kitchens with quartz countertops, designer backsplashes, and high-end stainless-steel appliances, including a Bosch induction range, Bosch dishwashers, a brand-new GE French door fridge with water and ice dispenser, and Electrolux and Bosch washers and dryers. *** Luxury Finishes Throughout *** Italian-made Aquabrass showers, Designo and Kohler faucets, Australian Caroma smart toilets, large Kindred stainless-steel sinks with side drains, and premium West Elm and Vaneto vanities. Custom modern Aria vents complete the high-end aesthetic. *** Convenient Location with Access to Everything *** Located in the heart of Markham, this property offers easy access to public transit, local parks, shopping centers, place of worship, great shools and a variety of other amenities. Its also just moments away from Highways 404 and 407, making commuting a breeze. (id:7526)
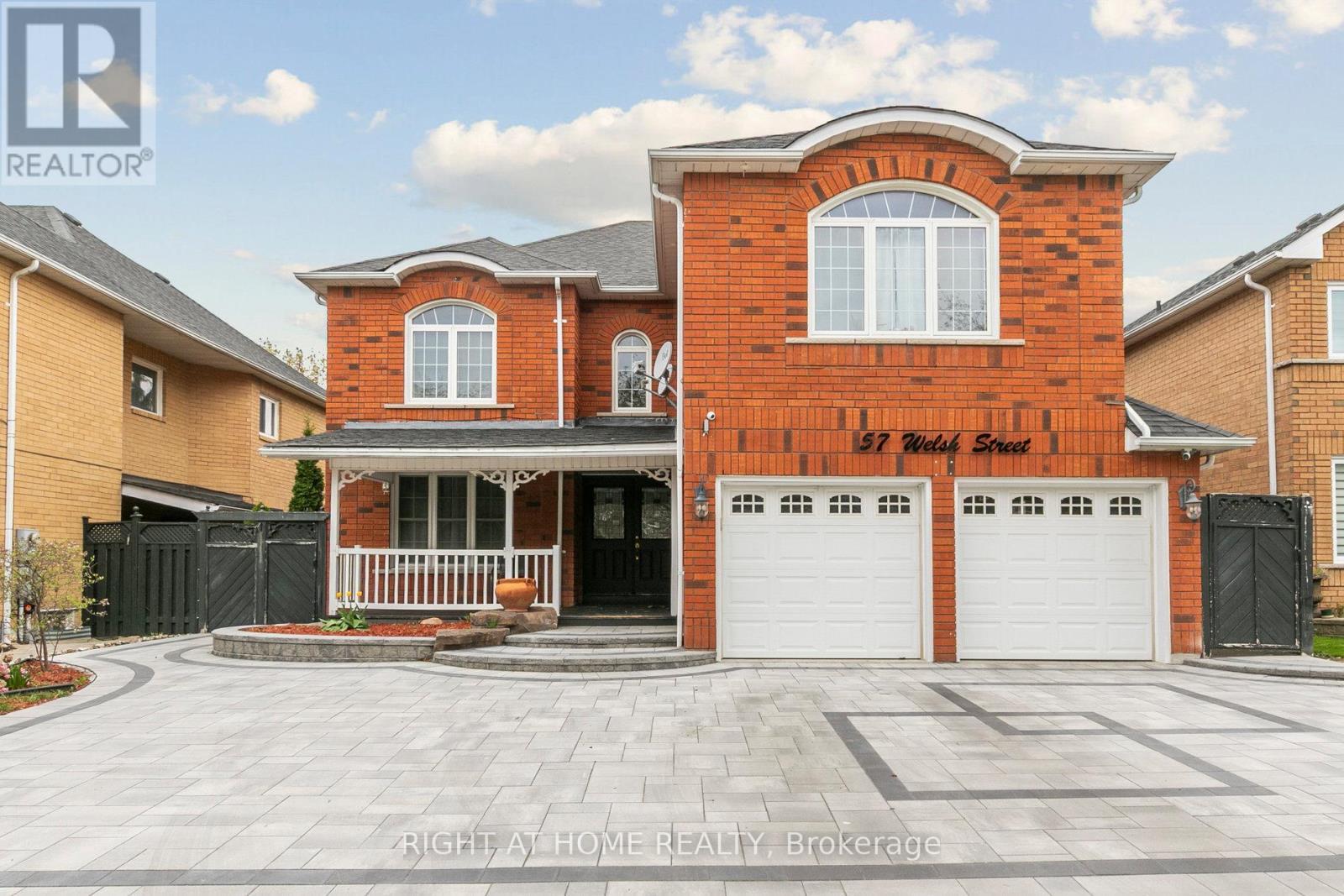
57 WELSH STREET
Ajax (Central West), Ontario
Listing # E12146771
$1,399,999
4+1 Beds
/ 4 Baths
$1,399,999
57 WELSH STREET Ajax (Central West), Ontario
Listing # E12146771
4+1 Beds
/ 4 Baths
Stunning family home with an inground pool on a premium lot in the desirable community of Central West Ajax! This spacious and beautifully maintained 4+1 bedroom residence is situated on a quiet, tree-lined street in one of Ajax's most sought-after neighborhoods. This classic Ajax gem offers approximately 2,932 sq. ft. above grade, plus a fully finished 1,391 sq. ft. basement. It boasts gorgeous curb appeal with in-soffit pot lights throughout. Step inside to an inviting main floor a formal living room/home office French doors, a formal dining room and an kitchen with granite countertops, an island with a breakfast bar, and an open-concept layout flowing into the family The kitchen opens a low-maintenance rear yard with stamped concreteno grass to cut! The highlight of this property is the stunning yard, complete with an ing pool, new interlocking stone, and newly installed pot lights. Upstairs includes four oversized bedrooms, including a primary suite with a large walk-in closet and refreshed ensuite bath. The finished basement provides a spacious recreation room, a fifth bedroom, three-piece bath, ample storage space. Conveniently located just minutes from highly rated schools, parks, and all amenities, this home the perfect opportunity to enjoy summer by the pool one of Ajax's finest communities! (id:7526)
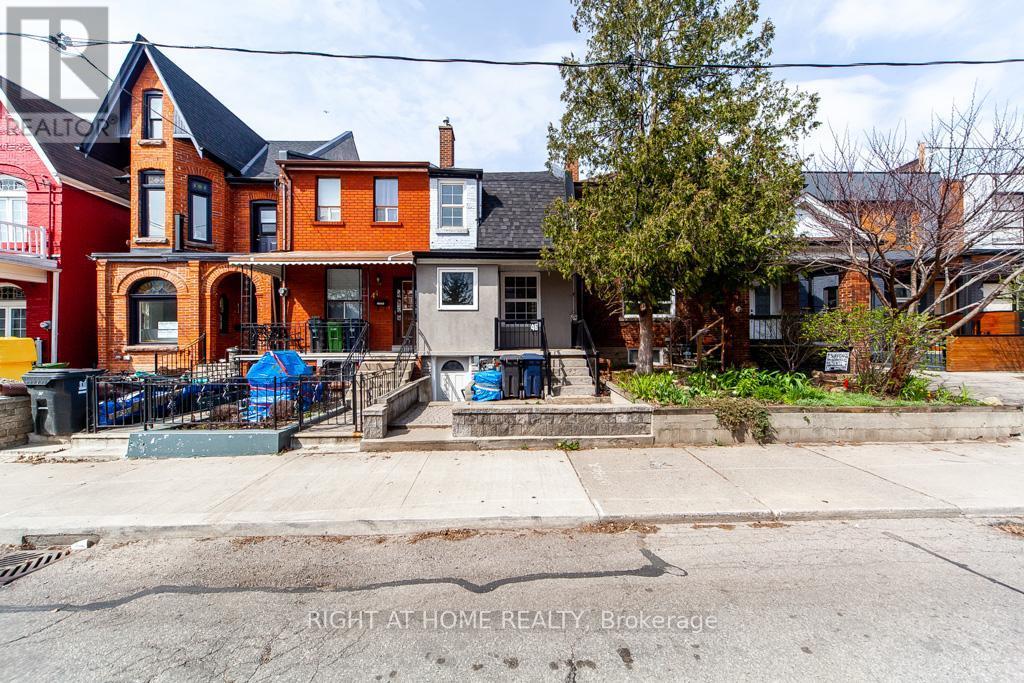
46 COOLMINE ROAD
Toronto (Little Portugal), Ontario
Listing # C12161023
$1,410,000
3 Beds
/ 2 Baths
$1,410,000
46 COOLMINE ROAD Toronto (Little Portugal), Ontario
Listing # C12161023
3 Beds
/ 2 Baths
Welcome to the Prestigious Du-West Community! A wonderful & Diverse Neighbourhood with Charm & Character! Located in the Heart of Restaurants, Schools, Parks, Shops & Much More! This Spacious 2 Storey + Rooftop Patio Also Has Basement Apartment Rental Possibility. Enjoy Life in The Heart of the City. High Walk/Bike Score with Easy Access to Transit, Highways, Downtown & Amenities. Seldom Available Homes in This Area Makes it an Absolutely Must See! Same Owner for Over 50 Years. (id:7526)
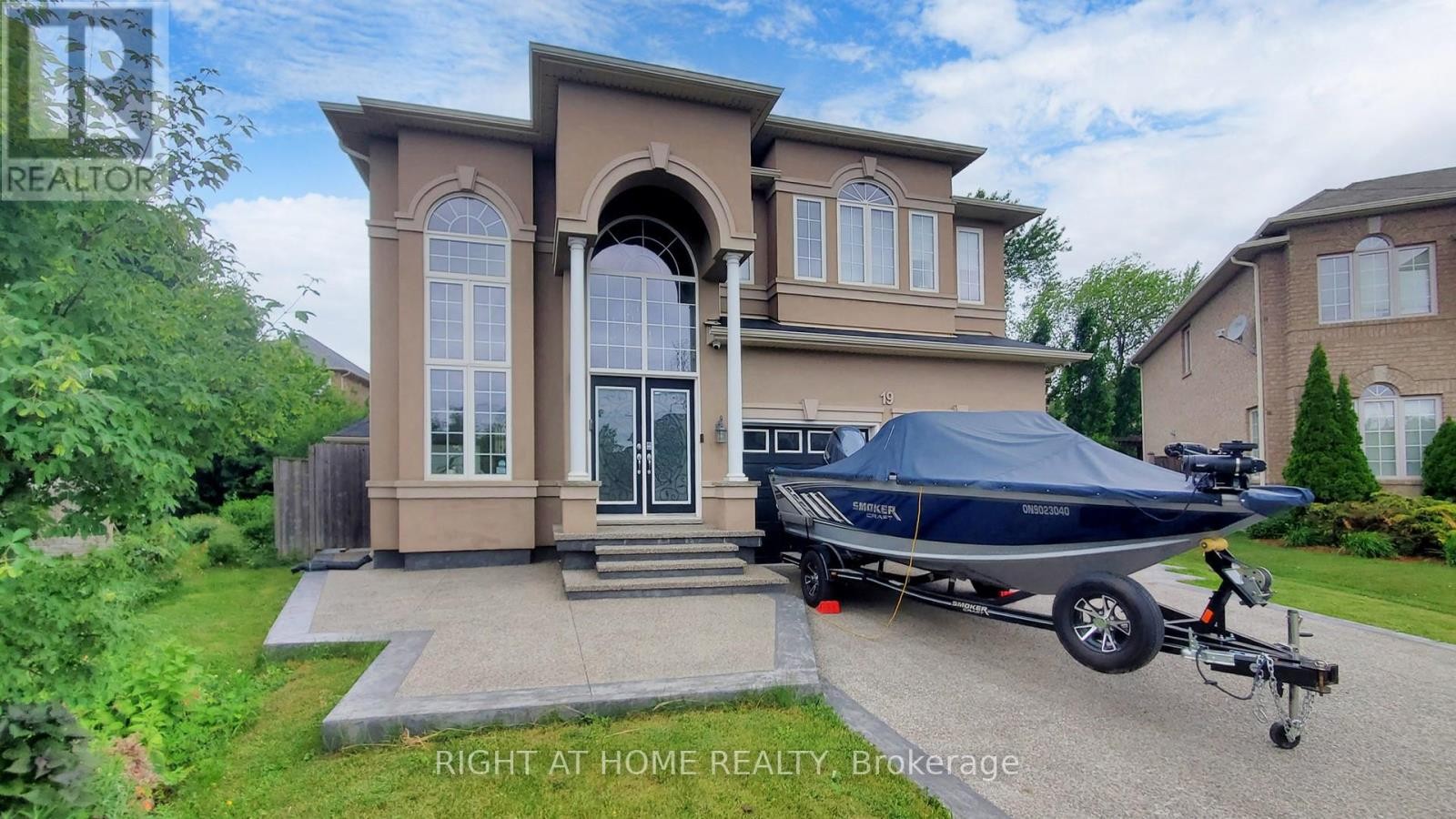
19 CHARITY COURT
Hamilton (Meadowlands), Ontario
Listing # X12260303
$1,429,000
4 Beds
/ 3 Baths
$1,429,000
19 CHARITY COURT Hamilton (Meadowlands), Ontario
Listing # X12260303
4 Beds
/ 3 Baths
Tucked away on a premium court lot in the highly sought-after Meadowlands community, 19 Charity Court is a custom-built gem that blends timeless elegance with modern comfort. This stunning home sits in a peaceful, family-friendly neighbourhood known for its excellent elementary and secondary schools, lush parks, playgrounds, and sports facilities ideal for raising a family.The curb appeal is undeniable, with a stately front façade featuring soaring columns, double entry doors, and expansive windows that set a grand tone from the moment you arrive. A double car garage and long driveway easily accommodate up to four vehicles perfect for families and guests alike.Step inside to a dramatic open foyer with soaring ceilings that flood the space with natural light. The open-concept layout leads to a formal dining room and a spacious family room, each adorned with hardwood flooring, potlights, custom built-ins, and large windows. The family rooms cozy gas fireplace offers warmth and charm.At the heart of the home lies a chefs dream kitchen with seamless granite countertops, a massive 9-ft granite island, top-tier stainless steel appliances, and a sunny eat-in area with a pair of French doors leading to the private, fully fenced backyard oasis.Upstairs, four generous bedrooms await, including a luxurious primary retreat with a large walk-in closet and spa-inspired ensuite. The large, untouched basement offers endless potential to personalize and expand your living space. (id:7526)
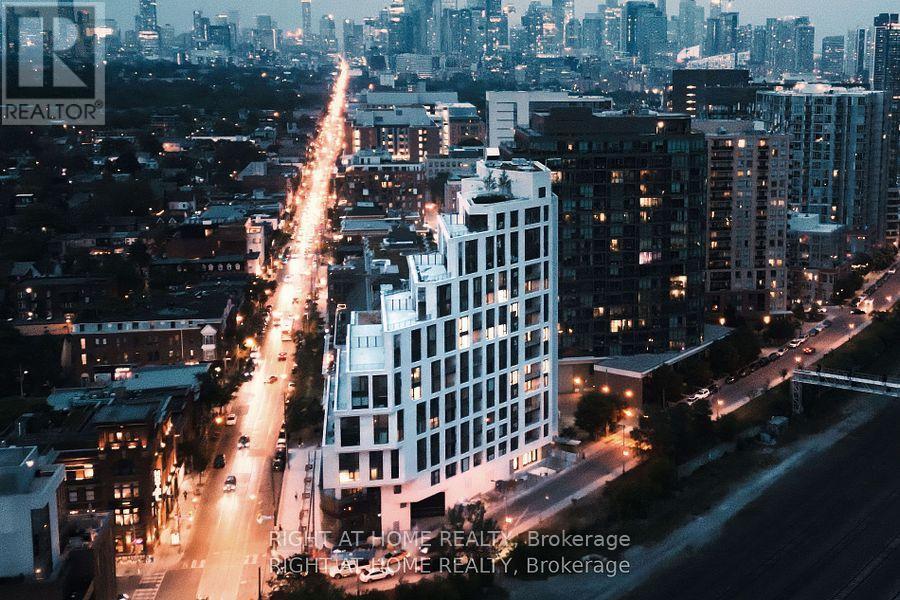
610 - 200 SUDBURY STREET
Toronto (Little Portugal), Ontario
Listing # C12130078
$1,429,900
2+1 Beds
/ 3 Baths
$1,429,900
610 - 200 SUDBURY STREET Toronto (Little Portugal), Ontario
Listing # C12130078
2+1 Beds
/ 3 Baths
Be the first to call this "Home"! Recently completed, this bright and spacious split two-bedroom + den suite offers a superb floor plan with just over 1300 SF of interior space. Extensive upgrades and premium finishes, including a Scavolini kitchen with full-size integrated appliances and a large island. The generously sized bedrooms feature large windows, walk-in closets, and spa-like ensuite baths, while the private den provides an ideal space for a home office. 2-Pc powder room, ample storage, balcony with clear views complete with gas service. Locker and parking available for purchase, including an EV parking option. Outstanding building amenities-large professionally equipped gym and full-time concierge service. Maintenance fee includes Rogers Ignite Internet service. ***A Unique Urban Home. Ideally situated in one of Toronto's most vibrant neighbourhoods and located immediately opposite the iconic Gladstone House, "1181" is steps to transit, shopping, Trinity Bellwoods Park, and the Ossington Strip. Full Tarion Warranty. (id:7526)
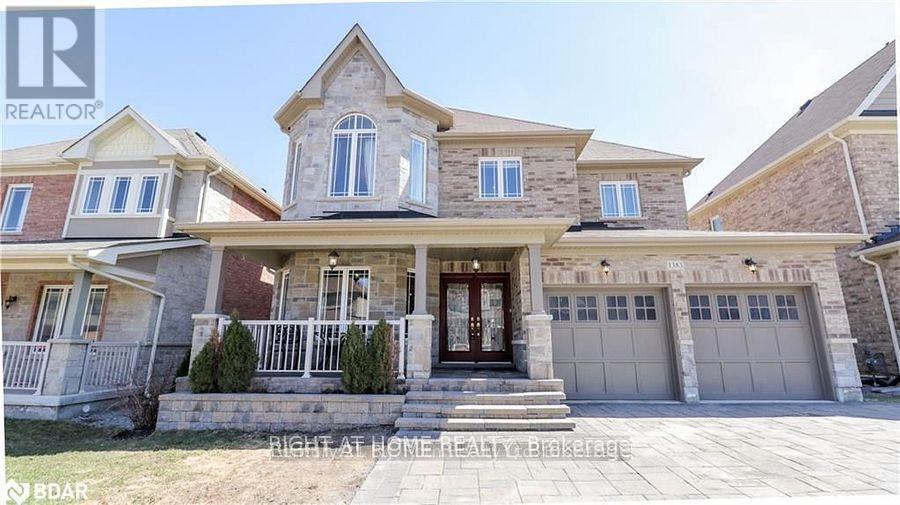
1383 DALLMAN STREET
Innisfil (Lefroy), Ontario
Listing # N12120800
$1,449,800
4+2 Beds
/ 5 Baths
$1,449,800
1383 DALLMAN STREET Innisfil (Lefroy), Ontario
Listing # N12120800
4+2 Beds
/ 5 Baths
Gorgeous Spacious 2-storey home (customized 3000 Sq.ft. plus finished walk-out basement). Landscaped yard, interlock patios, low maintenance backyard with garden shed, and two side gates offer excellent in-law potential. Main floor 9' ceilings, family room with built-ins and fireplace, white oak hardwood floors, open concept kitchen, breakfast room with a walk-out onto a spacious deck, enlarged two-piece bath and main floor laundry room w/access to garage. Ensuite bathrooms, walk-in closets and white hardwood throughout. The spacious interlocking driveway is sized for five vehicles with no sidewalk. Extra parking spots are in the garage, including two garage door openers with remotes. The beautiful front porch and double door entrance are convenient at move-in time. Few minutes to the beach at the end of Belle Aire Beach Road, close to a new school in Lefroy. (id:7526)
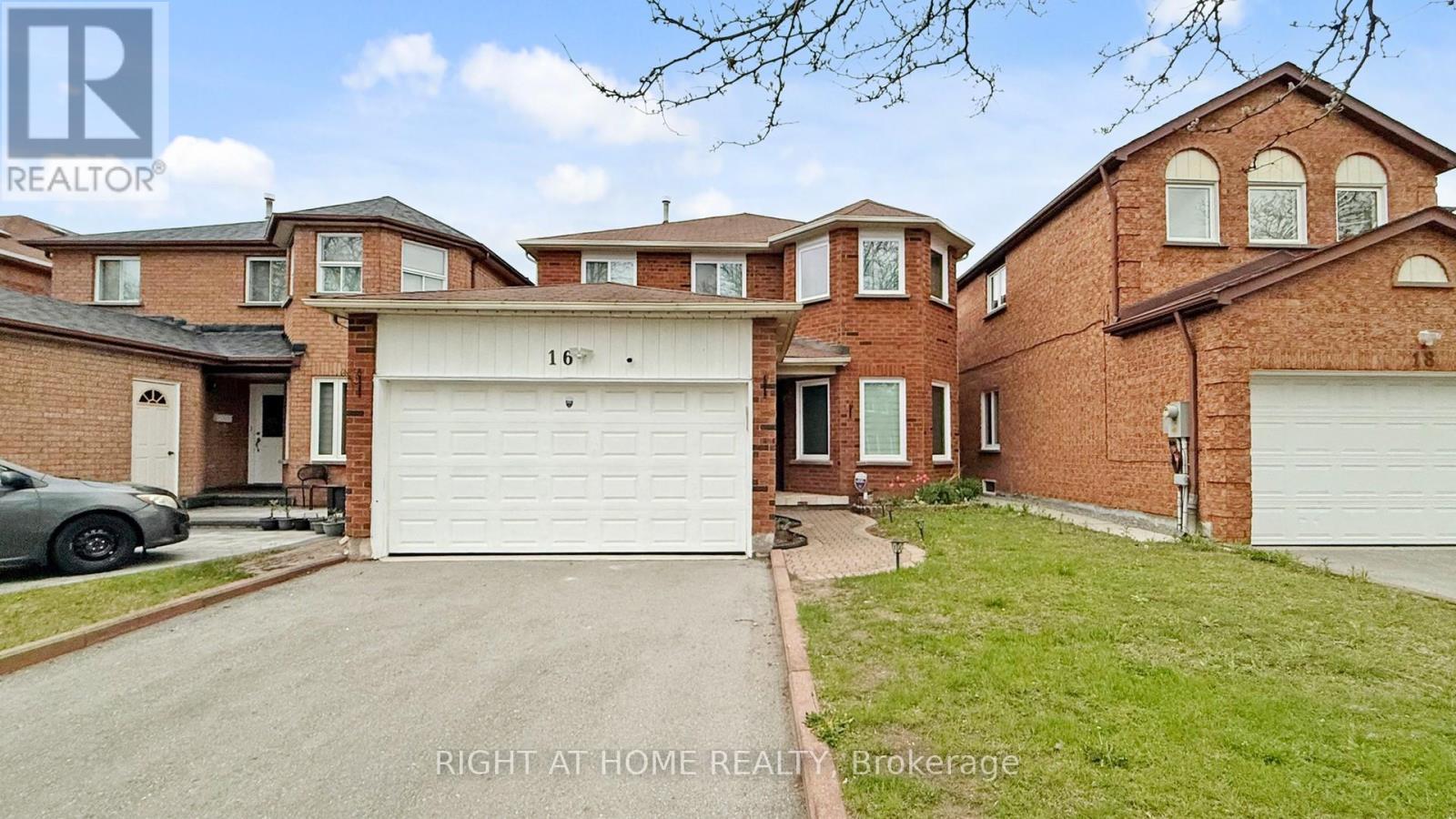
16 GRAYBARK CRESCENT
Toronto (Highland Creek), Ontario
Listing # E12152926
$1,449,888
4+3 Beds
/ 4 Baths
$1,449,888
16 GRAYBARK CRESCENT Toronto (Highland Creek), Ontario
Listing # E12152926
4+3 Beds
/ 4 Baths
Welcome to this fully renovated, beautifully maintained 4-bedroom, 3-washroom family home located in a sought-after, high-end area. Fully finished, separate 3 large bedrooms basement apartment Private entrance for complete privacy With Full kitchen, spacious living area, and full washroom. Potential rental income or extended family. Near to HWY 401 and TTC, University Of Toronto Scarborough Campus, Centennial College. (id:7526)
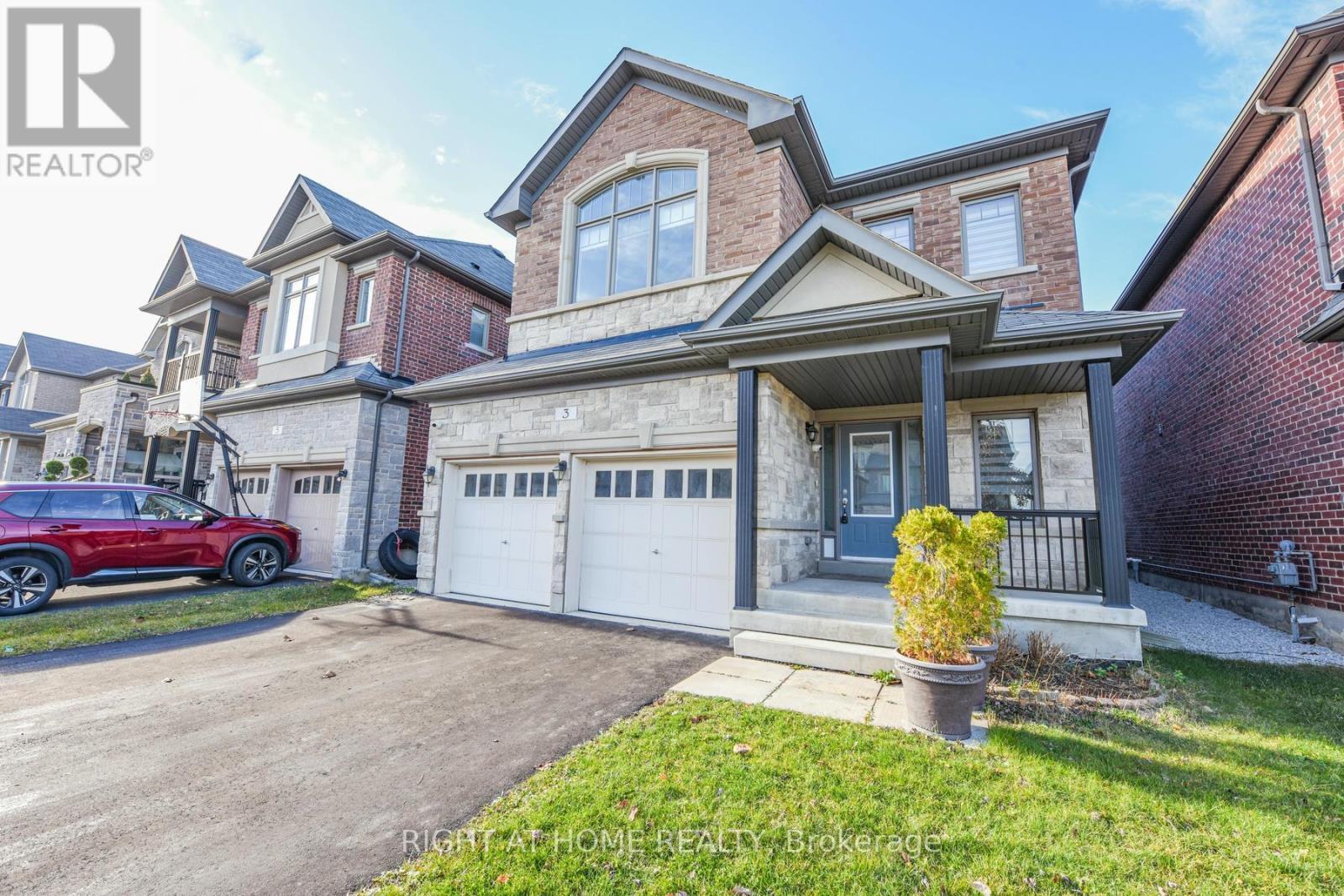
3 PRAIRIE CREEK CRESCENT
Brampton (Bram West), Ontario
Listing # W12148447
$1,449,900
4 Beds
/ 4 Baths
$1,449,900
3 PRAIRIE CREEK CRESCENT Brampton (Bram West), Ontario
Listing # W12148447
4 Beds
/ 4 Baths
Rare To Find 2272 above grade sqf 2-Storey Detached house in Bram West Prestigious Neighborhood Of Riverview Heights with prestigious schools, theatres, boutique shops, and elegant restaurants at your doorstep. Located At Brampton/ Mississauga Border. Gorgeous Open Concept Layout W/4 Bedrooms, 770 sqf Finished Basement. Spent Thousands In Upgrades Like: 9 Ft Ceiling Main, Smooth Ceiling, Fireplace, Hardwood Floor, Stained Oak Staircase. High End Kitchen Aid Appliances, Modern Kitchen With Quartz-Counter, Backsplash & Much More. Near Hwy 401 & 407. **EXTRAS** ***High End S/S Appliances: Stove, Refrigerator, Dishwasher, All Elf's, Washer/Dryer*** (id:7526)
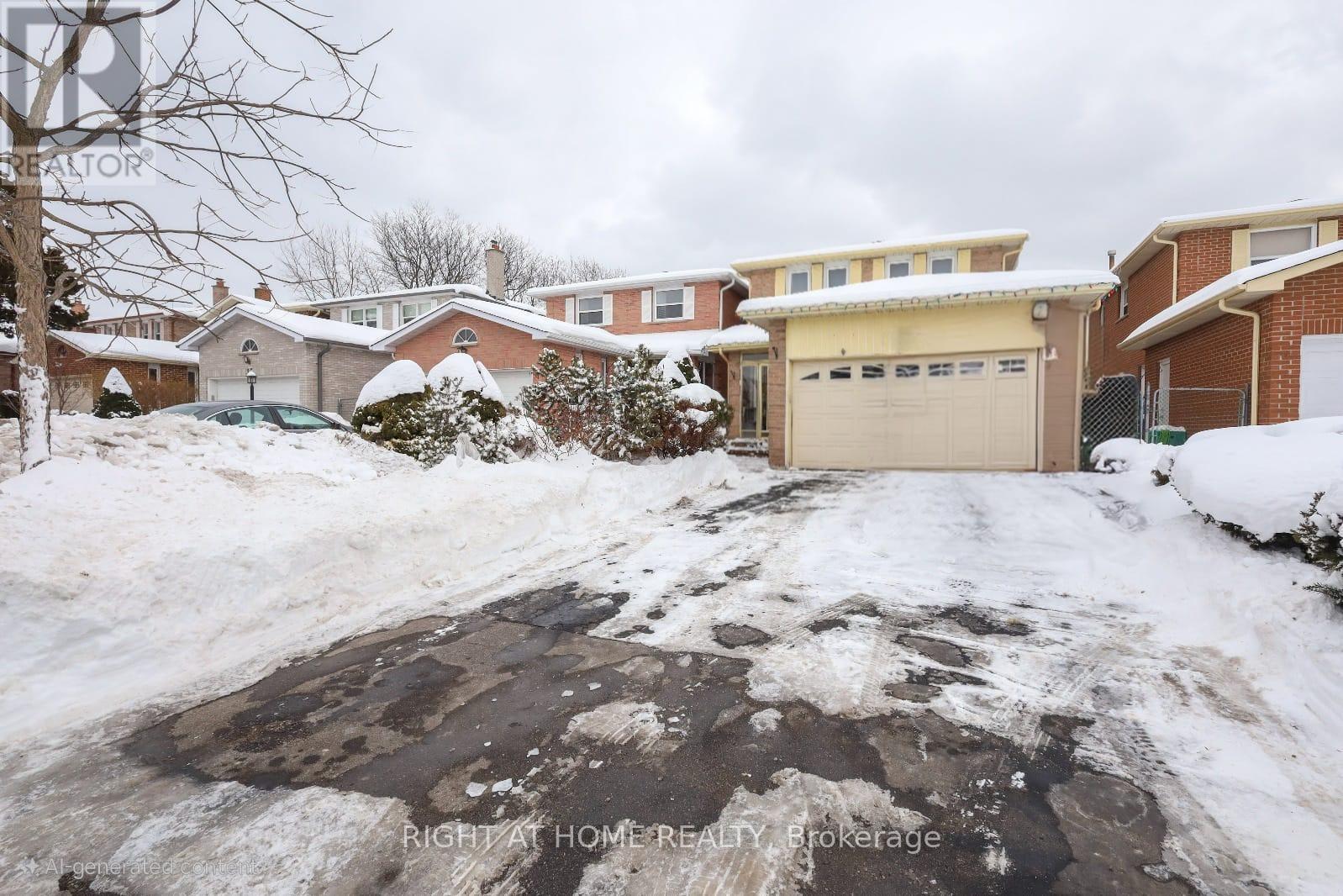
31 STARGELL CRESCENT
Markham (Raymerville), Ontario
Listing # N12004656
$1,449,999
4+1 Beds
/ 4 Baths
$1,449,999
31 STARGELL CRESCENT Markham (Raymerville), Ontario
Listing # N12004656
4+1 Beds
/ 4 Baths
Step into this meticulously maintained home, ideally situated just minutes from McCowan Rd, offering easy access to shopping at Markville Mall, top-rated schools, and public transit. The spacious interior boasts gleaming hardwood floors on the main level, a grand spiral staircase, and a bright, airy kitchen with a cozy breakfast area. The family room features a charming fireplace and a walk-out to a private deck perfect for outdoor living. Upstairs, you'll find four generously sized bedrooms, while the finished walk-up basement offers even more living space, including a recreation room, additional bedroom, 3-piece bathroom, and plenty of storage in the cold room. The exterior is equally impressive with a professionally landscaped front yard, and a custom deck at the back ideal for entertaining or relaxing in style with an unobstructed backyard view that backs onto Stargell Park. Don't miss this rare opportunity in a highly sought-after neighborhood! (id:7526)
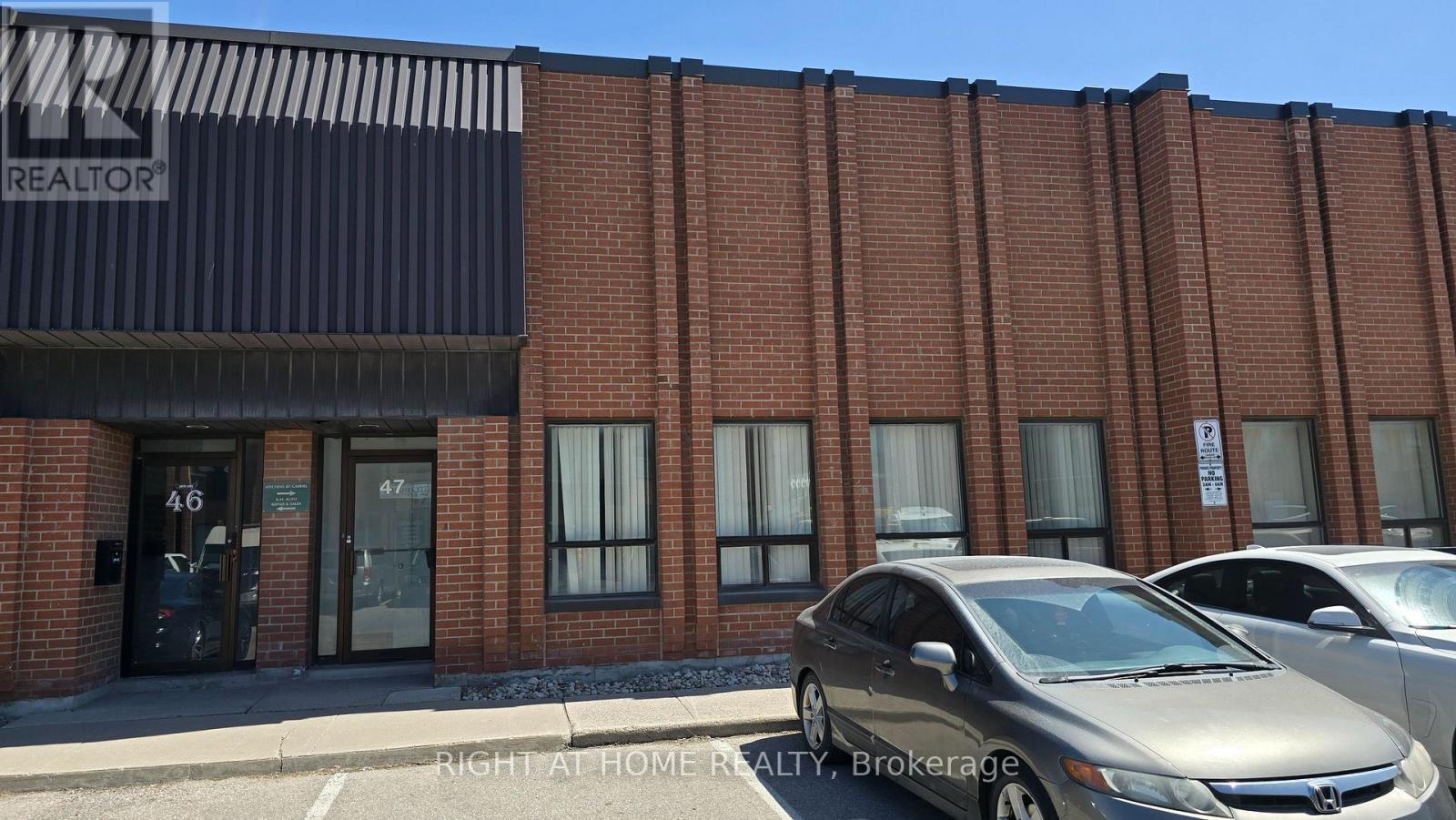
47 - 101 FRESHWAY DRIVE
Vaughan (Concord), Ontario
Listing # N12111880
$1,449,999
$1,449,999
47 - 101 FRESHWAY DRIVE Vaughan (Concord), Ontario
Listing # N12111880
Rare super clean Industrial Condo. 2,627 SqFt on the main floor with a bonus 400 SqFt mezzanine/loft (not included in posted SqFt) for a total of 3,042 SqFt. The mezzanine is 8'9" to the trusses for a potential second floor office. Bright tiled front office area with large windows providing ample natural light and a private entrance. Plenty of on-site parking directly in front of the unit and 3 reserved parking spaces in the rear. Drive-in door for easy loading/unloading (11' High x 11' Wide) In The City of Vaughan with EM2 zoning allowing many uses including automotive. Easy access to major highways and transportation routes (hwy 407, hwy 7, hwy 400). Features: High-efficiency lighting throughout, solid concrete block construction for security and insulation, private front entrance and dedicated office/reception area, flexible space ready to customize to your business needs. Don't miss out on this one! Floorplan drawing and commercial brochure available on request. (id:7526)
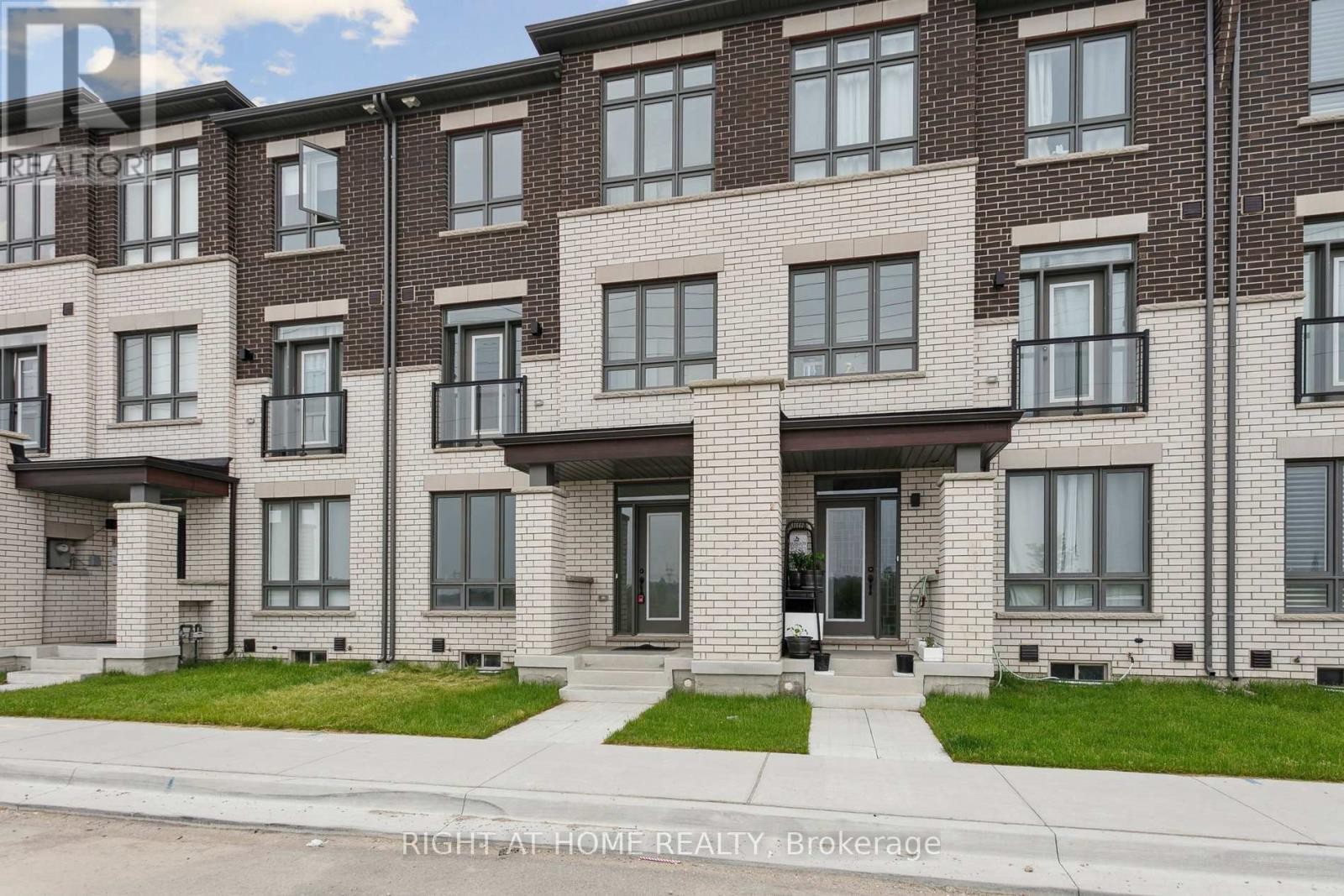
10173 HUNTINGTON ROAD
Vaughan (Kleinburg), Ontario
Listing # N12198071
$1,455,000
5 Beds
/ 4 Baths
$1,455,000
10173 HUNTINGTON ROAD Vaughan (Kleinburg), Ontario
Listing # N12198071
5 Beds
/ 4 Baths
Discover modern living at its finest with this brand-new freehold townhouse in the highly sought-after Impressions community by Fieldgate, located in the heart of Kleinburg. Boasting 2,423 sq. ft. of sun-filled space, this home offers a contemporary open-concept layout designed for todays lifestyle. The main floor features a spacious living and dining area, a cozy family room, and a versatile den, ideal for a home office or personal retreat. The sleek, open-concept kitchen is perfect for entertaining, with a bright breakfast area that invites natural light throughout.Upstairs, enjoy generously sized bedrooms, each offering comfort and privacy. Some feature ensuites and walk-in closets, adding a touch of luxury. The upper level also includes a convenient laundry room. The home is carpet-free, with hardwood flooring throughout, providing both elegance and durability. Step out onto the balcony to unwind and take in the fresh air. The large basement, with rough-ins for a washroom and second laundry, offers potential for customization to fit your needs.Covered under Tarion Warranty, this home guarantees quality craftsmanship and peace of mind.The location of this townhouse is unmatched. Just minutes away from the community center, McMichael Gallery, a hospital, parks, and top-rated schools, you have everything you need at your doorstep. Explore scenic trails, enjoy the charming local cafes, and take advantage of the boutique shops in the area. With easy access to major highways, commuting is a breeze, offering a perfect balance of tranquility and convenience.This home is an exceptional opportunity to enjoy a luxurious lifestyle in Kleinburgs most desirable community. (id:7526)
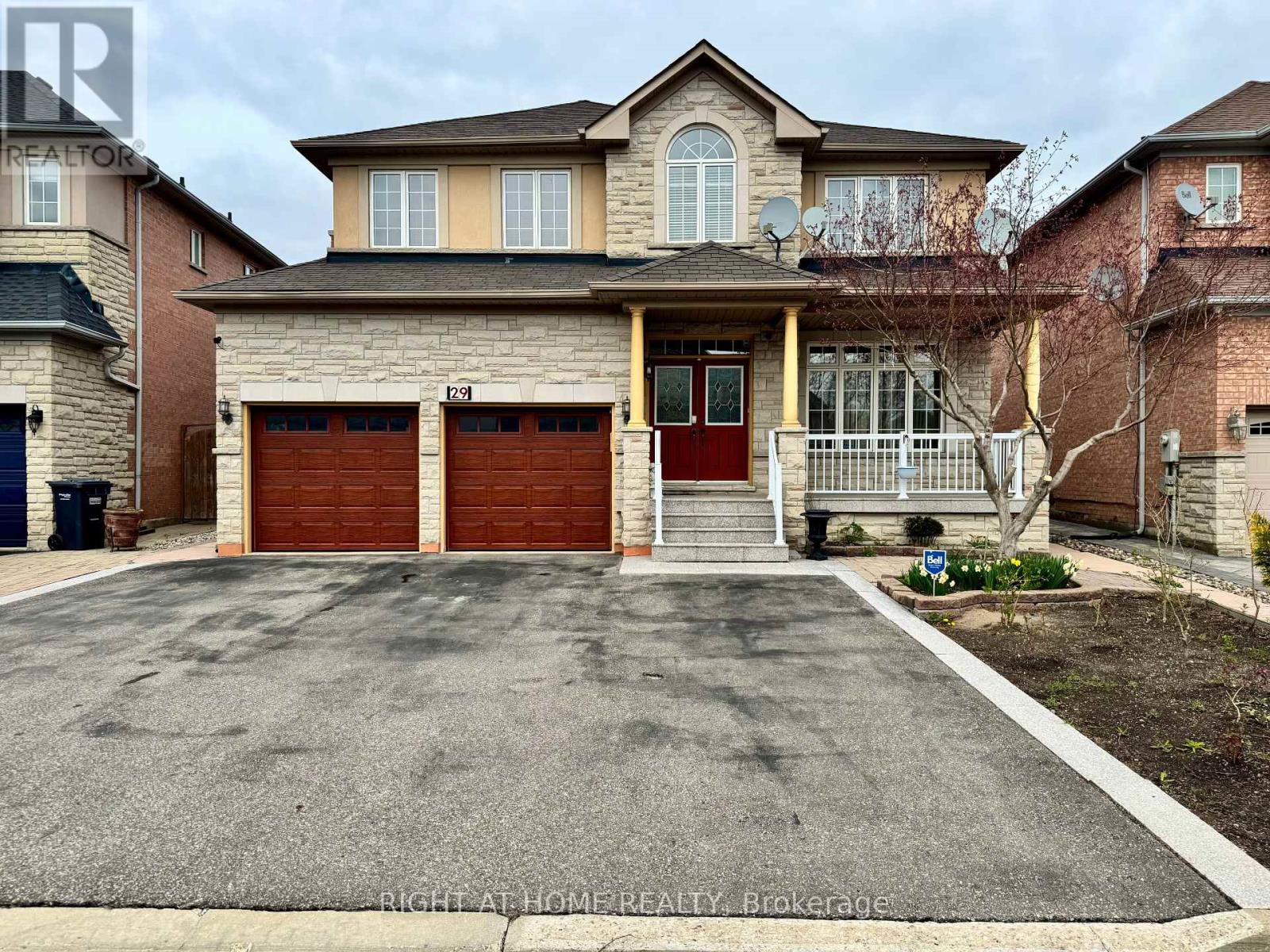
29 LYNNVALLEY CRESCENT
Brampton (Bram East), Ontario
Listing # W12046515
$1,465,000
5+1 Beds
/ 5 Baths
$1,465,000
29 LYNNVALLEY CRESCENT Brampton (Bram East), Ontario
Listing # W12046515
5+1 Beds
/ 5 Baths
This bright and spacious carpet-free home boasts over 3385 square feet of above ground living space. It is located on the non-sidewalk side of the street in a quiet neighborhood. The home includes a large finished basement with separate entrance, kitchen, bathroom, living area, bedroom and the space to add more. Imagine yourself enjoying the spotless main level Gourmet Kitchen with stainless steel appliances and granite counter-tops with porcelain backsplash. And the bright upper level Living Room can easily be transformed back into the 5th bedroom. Sellers are the proud original owners of this well kept home with potential. This location and square footage is ideal for families looking to up-size. And this is a great opportunity to customize it your way! Luxury Roof Shingles replaced (2019) with 50 warranty. Attic insulation upgraded (2019). Stainless Steel Dishwasher (2020), Stainless Steel Fridge (2020), Front Loading Washer (2023) & Dryer (2023), and Stainless Steel Combo Oven (2025). (id:7526)
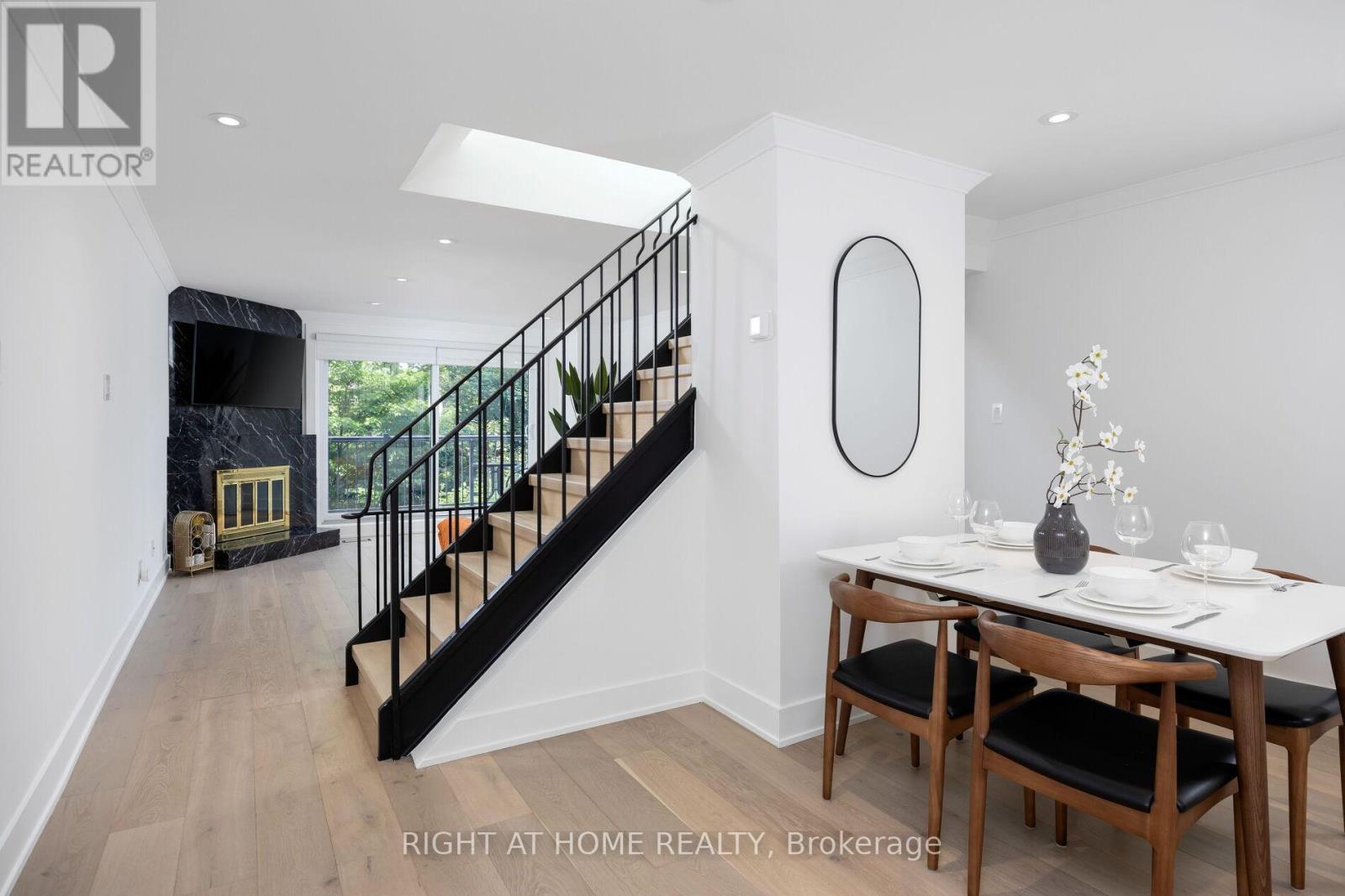
11 - 20 BUDGELL TERRACE
Toronto (High Park-Swansea), Ontario
Listing # W12192261
$1,498,000
3 Beds
/ 3 Baths
$1,498,000
11 - 20 BUDGELL TERRACE Toronto (High Park-Swansea), Ontario
Listing # W12192261
3 Beds
/ 3 Baths
Rarely offered recently fully renovated home with unobstructed treed ravine views. Terrace balcony & walk-out to backyard oasis ravine! Must see attention to details and quality which includes high quality Italian and German finishes throughout! Spa-like baths w/natural sunlight, heated floors & high grade porcelain slabs from Centura/CIOT, all hardware and shower items from Italy and German, Duravit Toilets, Sinks and cabinets. Solid Oak stairs & flooring. Fireplace w/ large custom stone slabs. Bedrooms feature designer lighting & custom closets. Chef's Kitchen w/upgraded high quality porcelain slabs & millwork. Washer / Dryer - new (high end Maytag).New HVAC / Furnace High Efficiency - Water Tank and AC unit, all replaced - along with additional installation of AWW 675 HEPA filter system, high grade air cleaning system in home. This is attached to HVAC system and cleans air to commercial grade, for optimal air purification. Entire house was tested and rewired, all election receptacles, plugs/switches , upgraded cover plates (no screws). All new pot-lights, rewired and modern. All fire/smoke Co2 detectors, new hard wired (no batteries). All ventilation systems in bathrooms changed (id:7526)
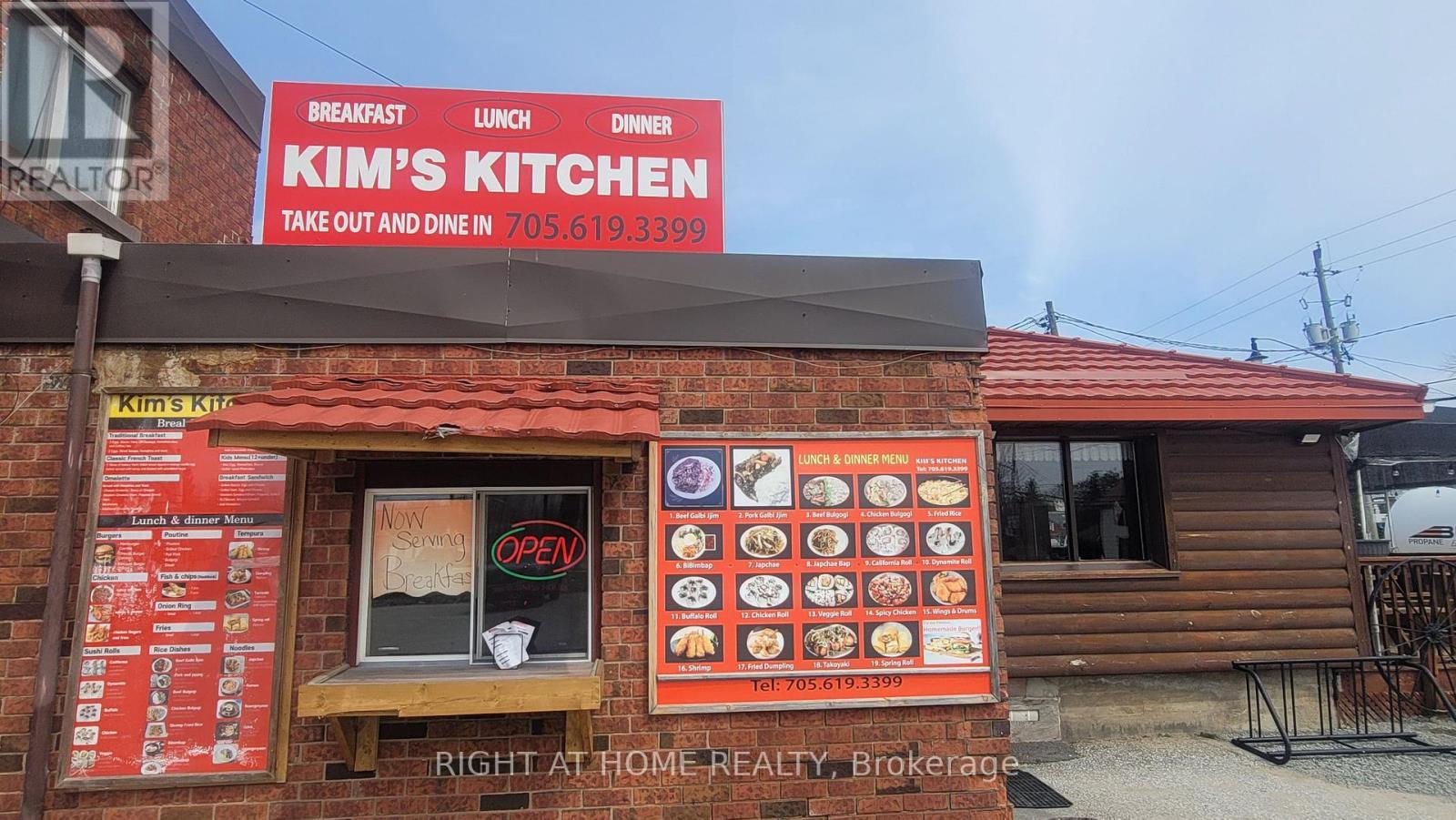
3394 MUSKOKA STREET
Severn (Washago), Ontario
Listing # S12176642
$1,499,000
$1,499,000
3394 MUSKOKA STREET Severn (Washago), Ontario
Listing # S12176642
Interested in operating own business and own the property or being a investor? This is your great opportunity ! The mixed used property has two apartments (one bedroom apt and two bedrooms apt) and very profitable Korean@Japanese food restaurant one the front main floor. You can run the business and live on-site or rent out the apartments for additional income. The huge parking lot has it own rental income at warm season. Over 0.75 Acre corner lot, close to The Hwy, major roads. There is no competition around! You can change your menu according your specialty. The property is located in the head of beautiful Washago, surrounding by cottages, which is hot spot in Summer and Fall seasons. Don't miss out, book a showing to visit the site! (id:7526)
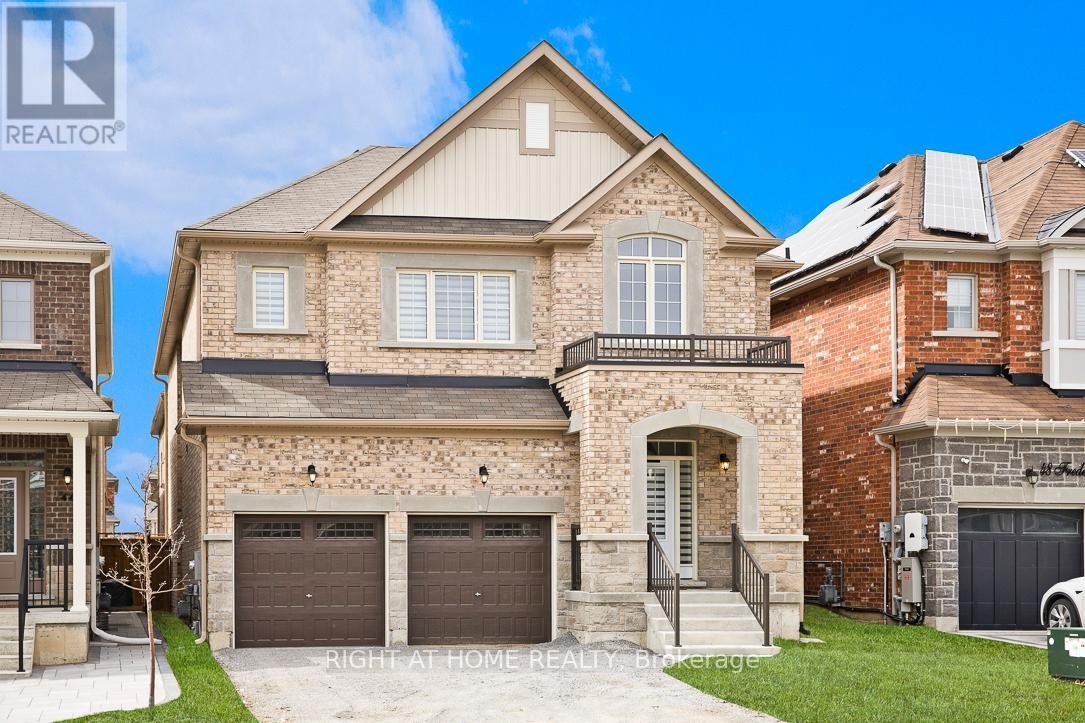
46 FREDERICK TAYLOR WAY
East Gwillimbury (Mt Albert), Ontario
Listing # N12202684
$1,499,000
4 Beds
/ 4 Baths
$1,499,000
46 FREDERICK TAYLOR WAY East Gwillimbury (Mt Albert), Ontario
Listing # N12202684
4 Beds
/ 4 Baths
Brand New, Over 3000 sqft & Stunning 4 Bedroom Detached W/Modern Exterior. Smooth Ceiling & High-quality tile Floor upgrade on Main. California shutters on the main. Upgraded Kitchen W/waterfall Quartz edges on Island, Quartz Countertop throughout, Quartz backsplash. Extended Breakfast counter Bar & Extended Cabinets in the kitchen. 5 Spacious Bedrooms & 4 Upgraded Bathrooms(Ensuites). 5 Pc Ensuite With Glass Shower & Walk-In Closet In Master. $100K of upgrades through the builder. The additional room on the main floor can be used as a bedroom or as an office room as you like. The seller is open to offering a Vendor Take-Back (VTB) mortgage of up to $300,000, subject to the buyers financial profile and Loan-to-Value (LTV) ratio. Terms and conditions to be negotiated based on the overall strength of the offer.For more details or to discuss scenarios, feel free to reach out. (id:7526)
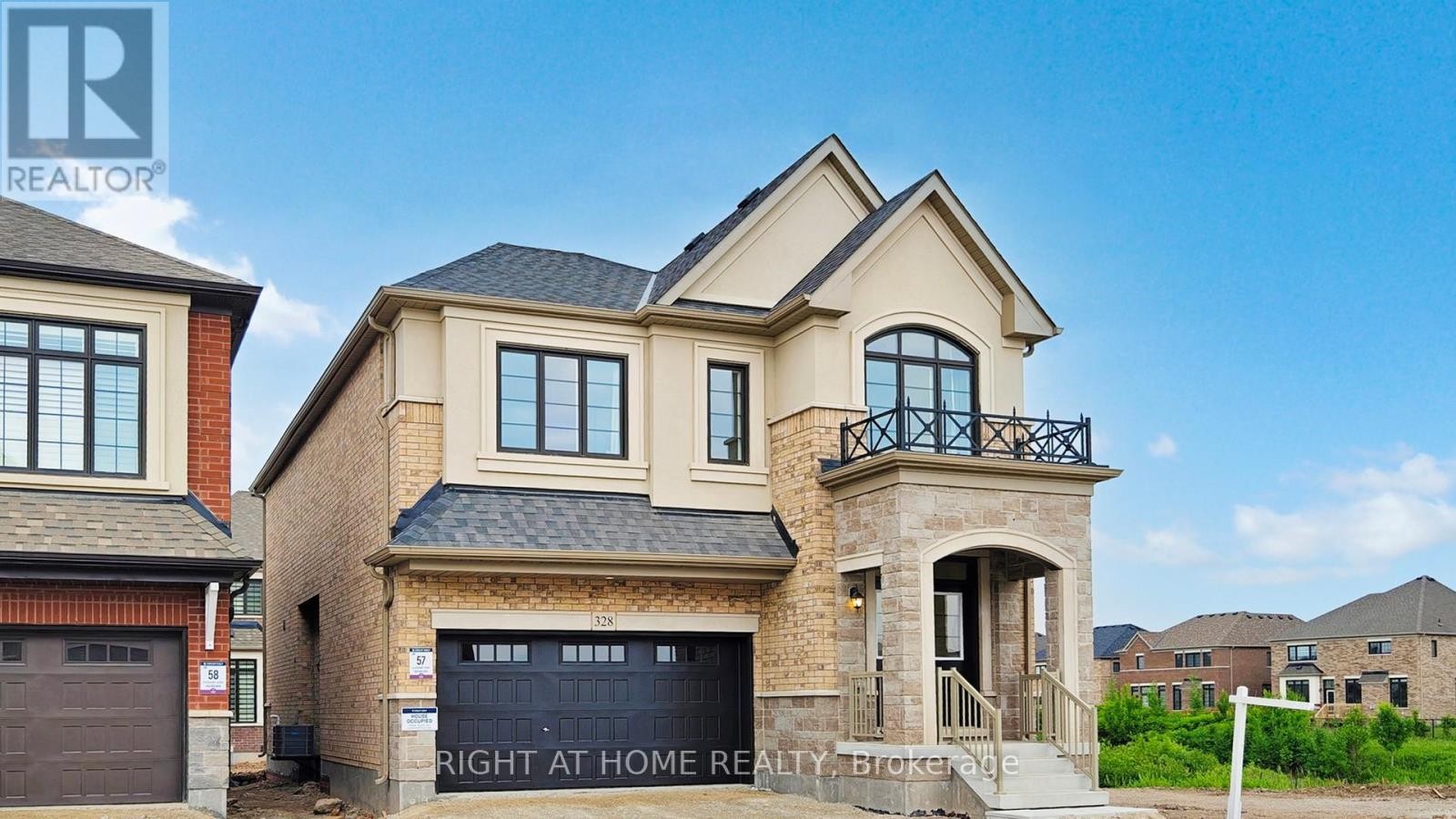
328 BERGAMOT AVENUE
Milton (FO Ford), Ontario
Listing # W12221373
$1,499,000
4 Beds
/ 4 Baths
$1,499,000
328 BERGAMOT AVENUE Milton (FO Ford), Ontario
Listing # W12221373
4 Beds
/ 4 Baths
Welcome to your dream home in one of Miltons newest master-planned communities. This newly built detached home is nestled in a family-friendly neighbourhood surrounded by scenic trails, parks, and top-rated schools offering the perfect setting for families who value comfort, lifestyle, and long-term potential.Step inside to a bright, open-concept main floor featuring a chef-inspired kitchen with quartz counter-tops, induction oven, stainless steel appliances, and a spacious island perfect for entertaining. Brand New top-of-the-line stainless steel appliances. Enjoy a cozy family room with a fireplace, elegant dining and living spaces, and high ceilings throughout. From your windows, enjoy a beautiful view of the ravine a serene backdrop rare to find in the area.Upstairs, youll find 4 generously sized bedrooms, including a luxurious primary retreat with dual walk-in closets and a spa-like 5-piece ensuite. Each bedroom offers comfort, privacy, and thoughtful layout, ideal for growing families or multi generational living. One of the homes standout features is the separate side entrance to the basement offering excellent potential for a future legal second unit or in-law suite. Located just minutes from schools, Milton GO, shops, dining, and easy access to Hwy 401/407, this home offers the perfect balance between suburban tranquility and urban convenience. (id:7526)
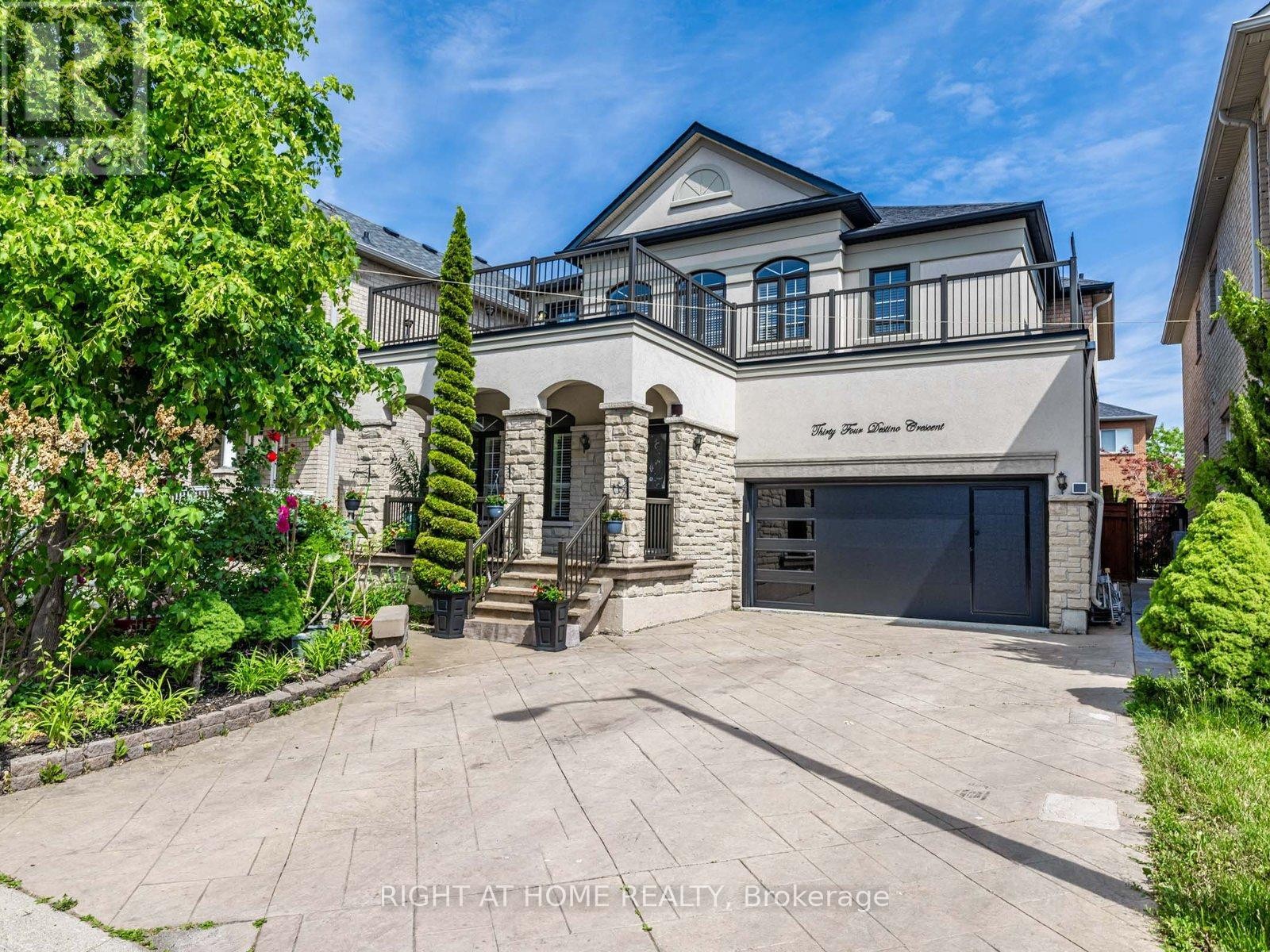
34 DESTINO CRESCENT
Vaughan (Vellore Village), Ontario
Listing # N12234434
$1,499,999
4+3 Beds
/ 4 Baths
$1,499,999
34 DESTINO CRESCENT Vaughan (Vellore Village), Ontario
Listing # N12234434
4+3 Beds
/ 4 Baths
Spacious & Versatile Home Perfect for Big Families in Prime Vellore Village! Welcome to this lovingly maintained 4 bedroom home in one of Vaughan's most desirable family neighborhoods! With plenty of room for everyone, this property features large Bedrooms, Ample Balcony, Enjoyable Backyard, Generous Parking & a finished basement with separate entrance (Walkthrough Garage Door) + full kitchen + 3 additional bedrooms or Offices, and generous living space ideal for in-laws, extended family, or older kids needing privacy. Enjoy an inviting layout with a main floor laundry room, bright principal rooms, and a spacious kitchen ready for family meals and gatherings. Outside offers a driveway for 2 cars with no sidewalk + 2-car garage, and lush landscaping provide curb appeal and convenience. The backyard oasis features a gazebo, and plenty of perennials, perfect for outdoor entertaining. Located just steps from top schools, parks, shopping, Wonderland, Hwy 400, and Cortellucci Vaughan Hospital this is the perfect home for large or multigenerational families looking for comfort, space, and a AAA+ location. Please visit our virtual tour link with Matterport 3D/Dollhouse View! (id:7526)
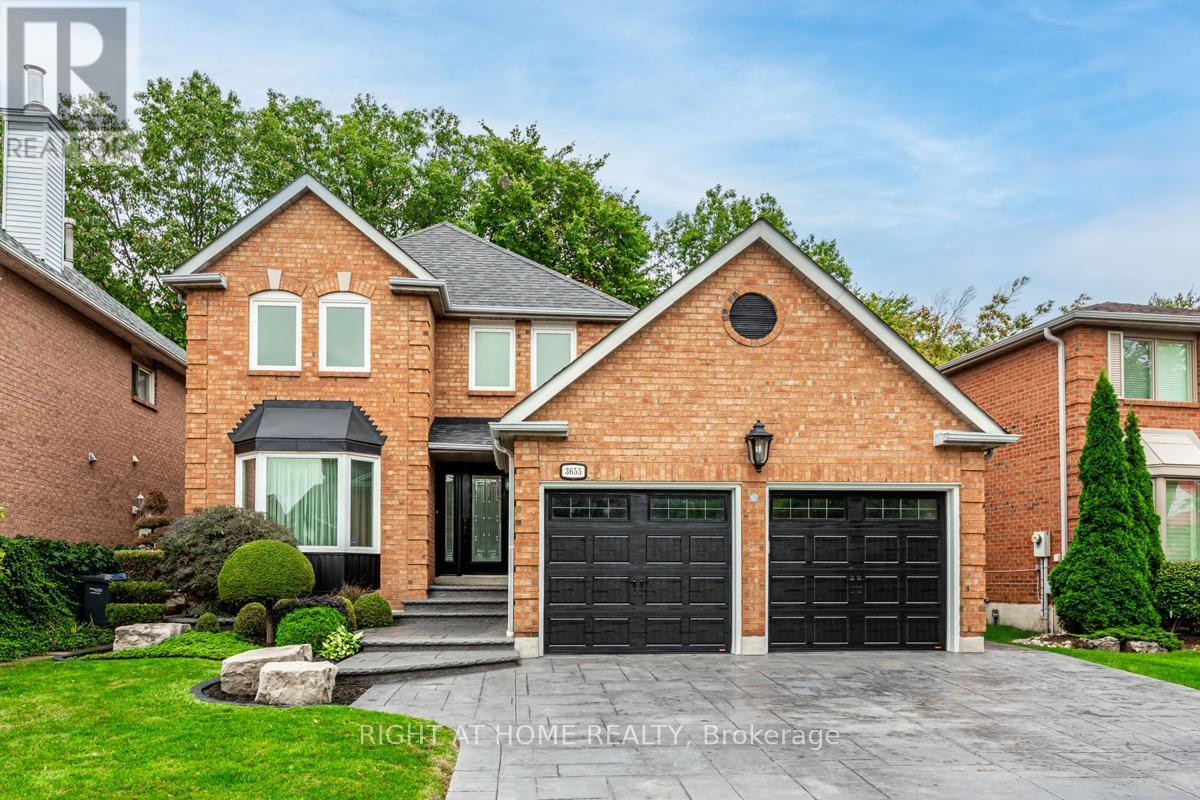
3655 LOYALIST DRIVE
Mississauga (Erin Mills), Ontario
Listing # W12229317
$1,499,999
4 Beds
/ 3 Baths
$1,499,999
3655 LOYALIST DRIVE Mississauga (Erin Mills), Ontario
Listing # W12229317
4 Beds
/ 3 Baths
Nestled in the heart of the desirable Erin Mills neighbourhood, 3655 Loyalist Drive presents a rare opportunity to own a stunning 4-bedroom, 3-bathroom home. With its exceptional curb appeal and welcoming atmosphere, this 2871 square foot property is sure to impress. Offers a stunning private backyard retreat with heated saltwater pool, perfect for relaxation and entertainment. Located just steps from nearby parks and trails, and with easy access to highways 403, 401, and QEW, this home offers the ultimate blend of luxury, comfort, and convenience. Families and professionals alike will appreciate the proximity to top-rated schools, shopping, restaurants, and other local amenities. Don't miss out on this incredible opportunity to make this your dream home! (id:7526)
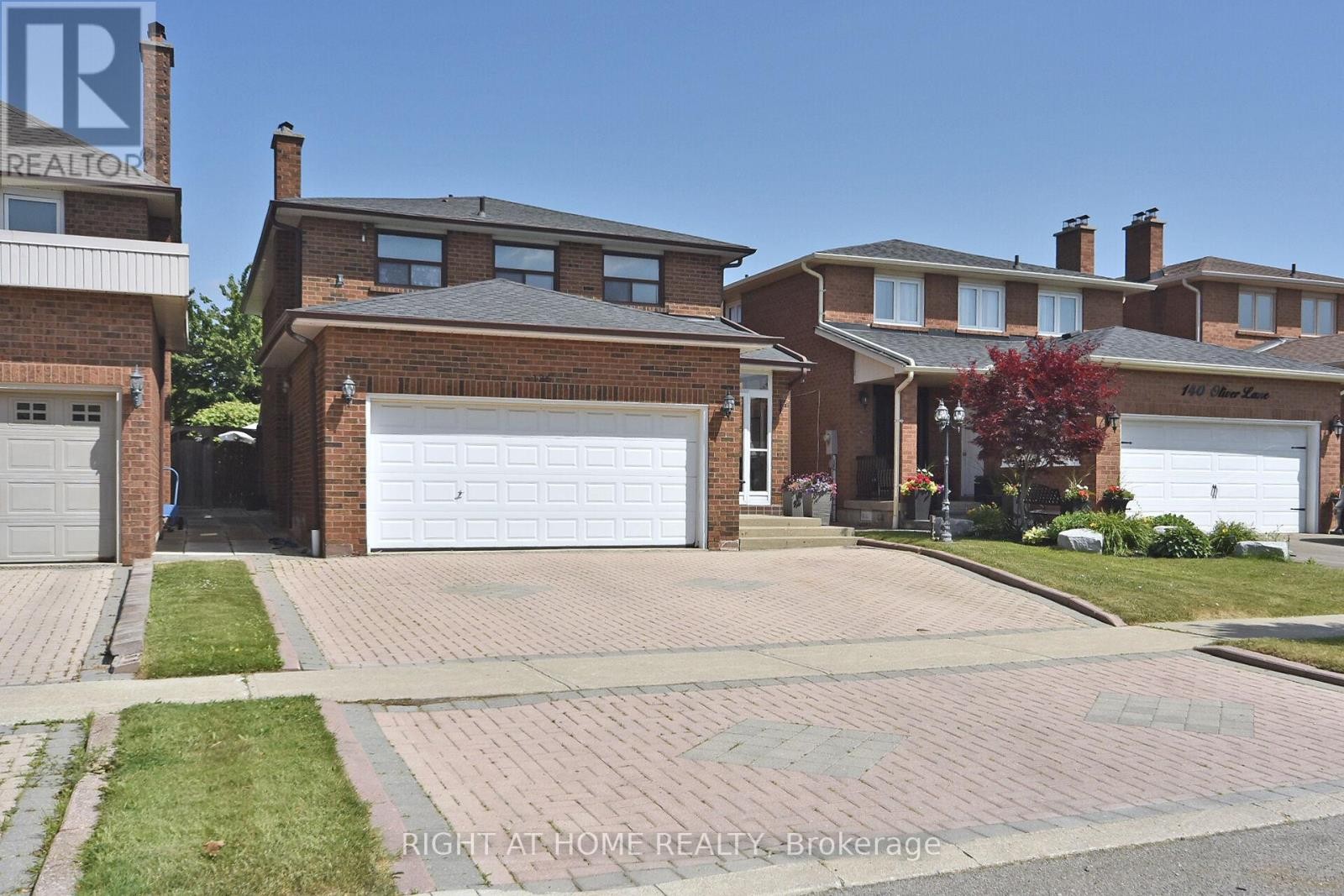
136 OLIVER LANE
Vaughan (Maple), Ontario
Listing # N12243630
$1,499,999
4+1 Beds
/ 4 Baths
$1,499,999
136 OLIVER LANE Vaughan (Maple), Ontario
Listing # N12243630
4+1 Beds
/ 4 Baths
Welcome to 136 Oliver Lane. Located in the heart of Maple on a family/child friendly dead end street. This large 4+1 bedroom house has a smart and very functional layout perfect for a large family. The basement apartment (non legal and not retrofitted) with a separate entrance has tons of possible uses, it includes a large bedroom, living room and kitchen. The private backyard is an entertainers paradise with a deck, large above ground pool and lots of room to host parties and BBQ's. Located next to a great park, schools, public transit, GO-Train, Hwy's, great restaurants, 2 hospitals, Vaughan Mills Shopping Centre and Canada's Wonderland. It really does not get better than this. Hurry as delay may mean dissapointment. (id:7526)
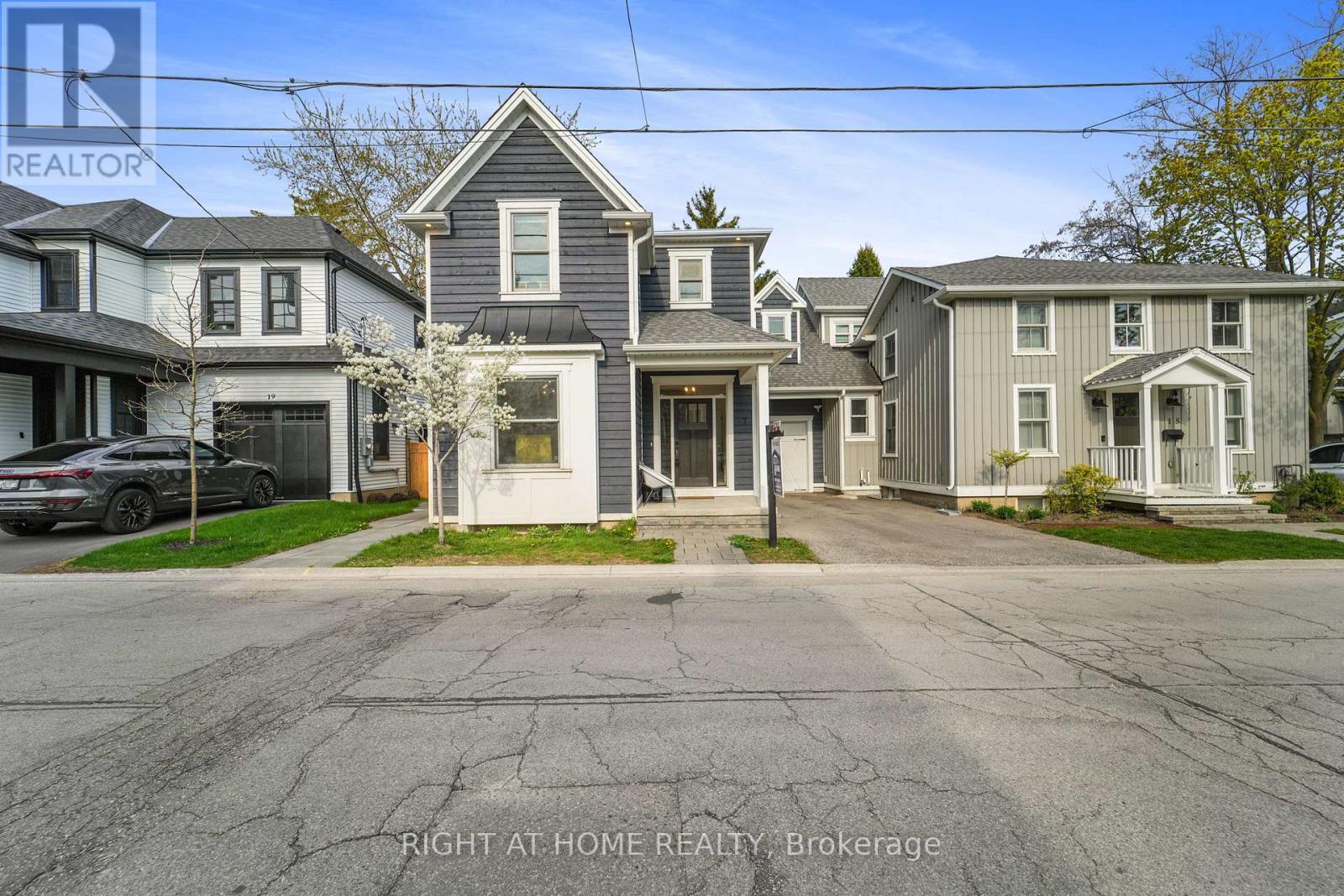
17 GEORGE STREET
Markham (Old Markham Village), Ontario
Listing # N12140528
$1,500,000
4+2 Beds
/ 5 Baths
$1,500,000
17 GEORGE STREET Markham (Old Markham Village), Ontario
Listing # N12140528
4+2 Beds
/ 5 Baths
Friday Feels & Weekend Dreams on George Street. It's finally Friday, and after the week we've had, dinner out is exactly what we need. Lucky for us, Folco's favourite Italian spot is just a short walk down Main Street. A bottle of wine, laughter with the kids, and a stop at Love Gelato for dessert. The best part? No driving, just fresh air and a short stroll home. Back at the house, the kids are wiped (thank you, sugar crash), and they're off to bed with fresh sheets waiting in all four bedrooms. The master? A total retreat. Custom closets, a dreamy shower, and enough space to breathe. Tomorrow's spring get-together down the street calls for a little pampering and outfit planning. Thankfully, the ensuite spa shower is made for moments like this. While I get ready, the kids are loving the finished basement. Games, movies, and giggles echo through the house. There's even a full bedroom and bath down there for sleepovers. It's their little hangout, and they love it. Sunday is all about food and family. The kitchen is where the magic happens, with high-end finishes, quartz counters, and that gorgeous blue island that ties everything together. Charcuterie, jazz playing through the built-in speakers, and desserts waiting in the butler's pantry. It's the heart of the home, and it's always buzzing with life. Oh, and Monday? Softball tryouts. Thankfully, Morgan Park is just a one-minute walk, so there's no frantic rush. Just another reason we love where we live. This place isn't just a house. It's a lifestyle and it fits us perfectly. You belong here (id:7526)
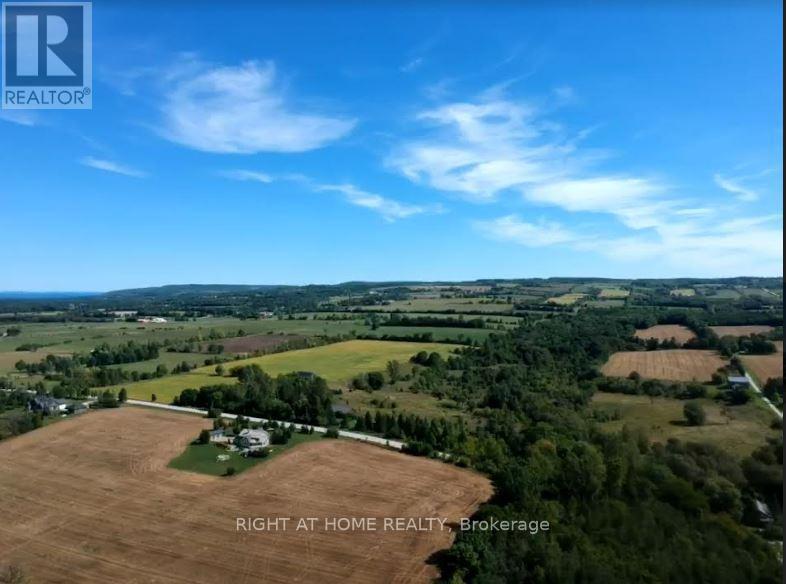
53 SCARLETT LINE
Oro-Medonte, Ontario
Listing # S11905848
$1,500,000
$1,500,000
53 SCARLETT LINE Oro-Medonte, Ontario
Listing # S11905848
A hidden gem nestled in the picturesque rolling countryside of Oro-Medonte, this exceptional 171-acre property offers a rare opportunity just minutes from Barrie, Midland, and Orillia, with quick access to Highway 400 and located less than 3 km from existing residential areas. The property consists of two parcels of land divided by a scenic river, with approximately half designated for agricultural use and the other half environmentally protected ideal for camping, hunting, or recreational use. The mostly level terrain provides excellent potential for development or personal use, including short-term rental opportunities such as dome tents, tiny homes, or mobile cabins, which are in high demand and consistently booked on platforms like Airbnb. Enjoy proximity to a wide range of amenities including ski clubs, golf courses, hiking and snowmobile trails, lakes, schools, Georgian College, RVH Hospital, and more. The land also features approximately $250,000 worth of harvestable cedar trees, a 1.5 km private road, and tremendous future development potential. Total land measurements, as per GeoWarehouse, are 2,002.85 ft x 2,074.43 ft x 2,886.95 ft. The seller is willing to clear a portion of the land and is open to providing a vendor take-back mortgage, making this an excellent investment opportunity for buyers to get in now! (id:7526)
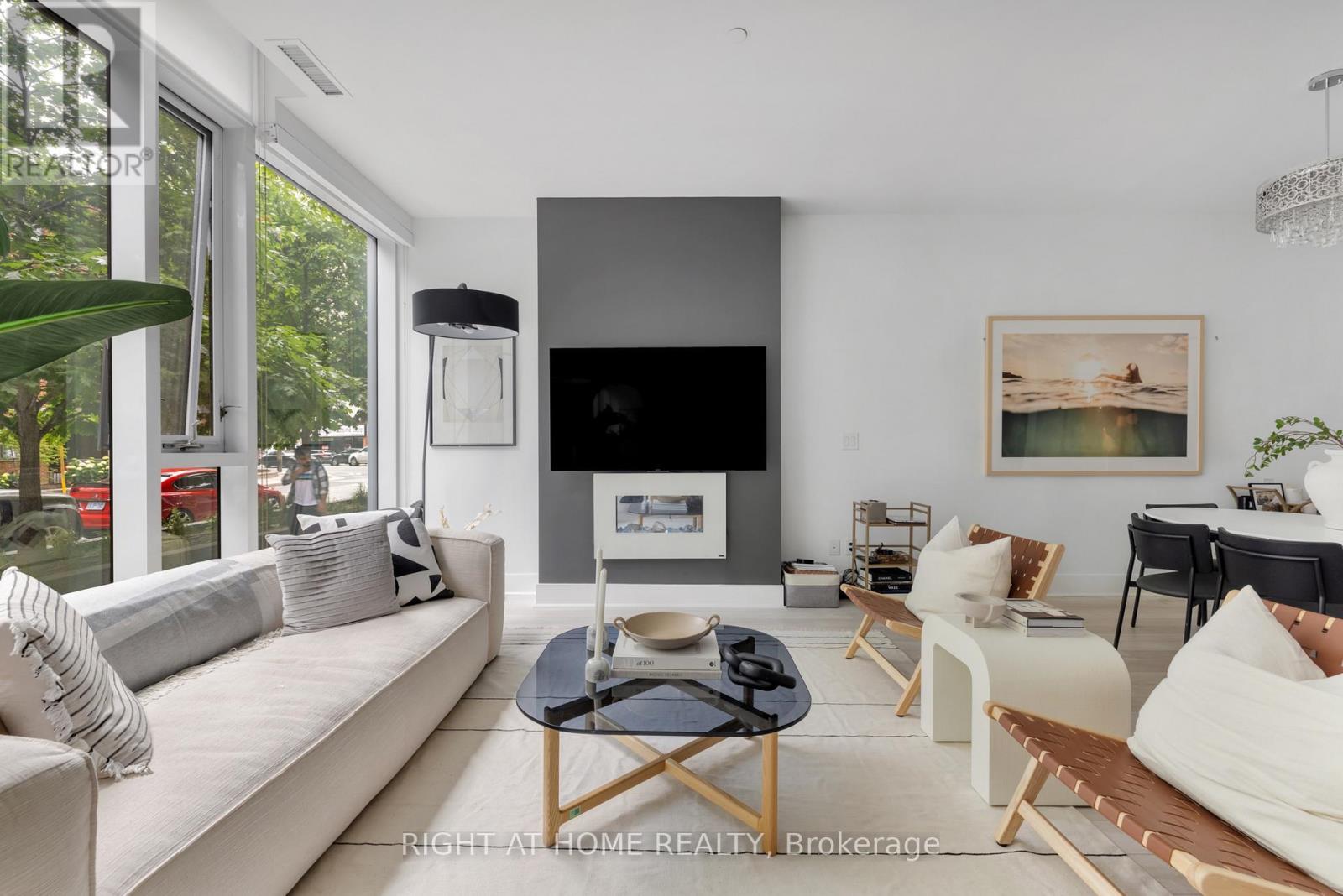
TH 101 - 32 DAVENPORT ROAD
Toronto (Annex), Ontario
Listing # C12184938
$1,539,000
2+1 Beds
/ 3 Baths
$1,539,000
TH 101 - 32 DAVENPORT ROAD Toronto (Annex), Ontario
Listing # C12184938
2+1 Beds
/ 3 Baths
A luxury Yorkville townhome with superb style, space and sophistication. Unique 10' ceilings and oversized windows create sun-filled interiors with exceptional finishes. A stylish kitchen with upgraded Miele appliances, striking gas fireplace and a full 2 bedroom, 3 bathroom plan. The epitome of contemporary living with the conveniences of hotel-like amenities including executive 24-hour concierge, indoor pool, wine cellar, stunning rooftop terrace and top-tier wellness centre / gym. Stroll to Yorkville, Bloor Street, Eataly, Four Seasons, Whole Foods, Hazleton Hotel and the city's finest restaurants - and just seconds to U of T, Rosedale and transit. (id:7526)
