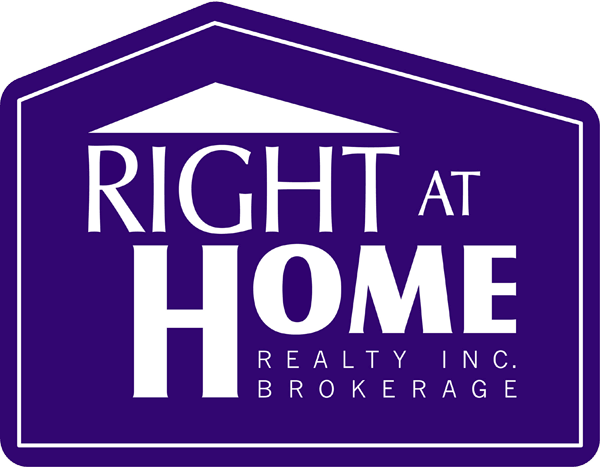Listings
All fields with an asterisk (*) are mandatory.
Invalid email address.
The security code entered does not match.
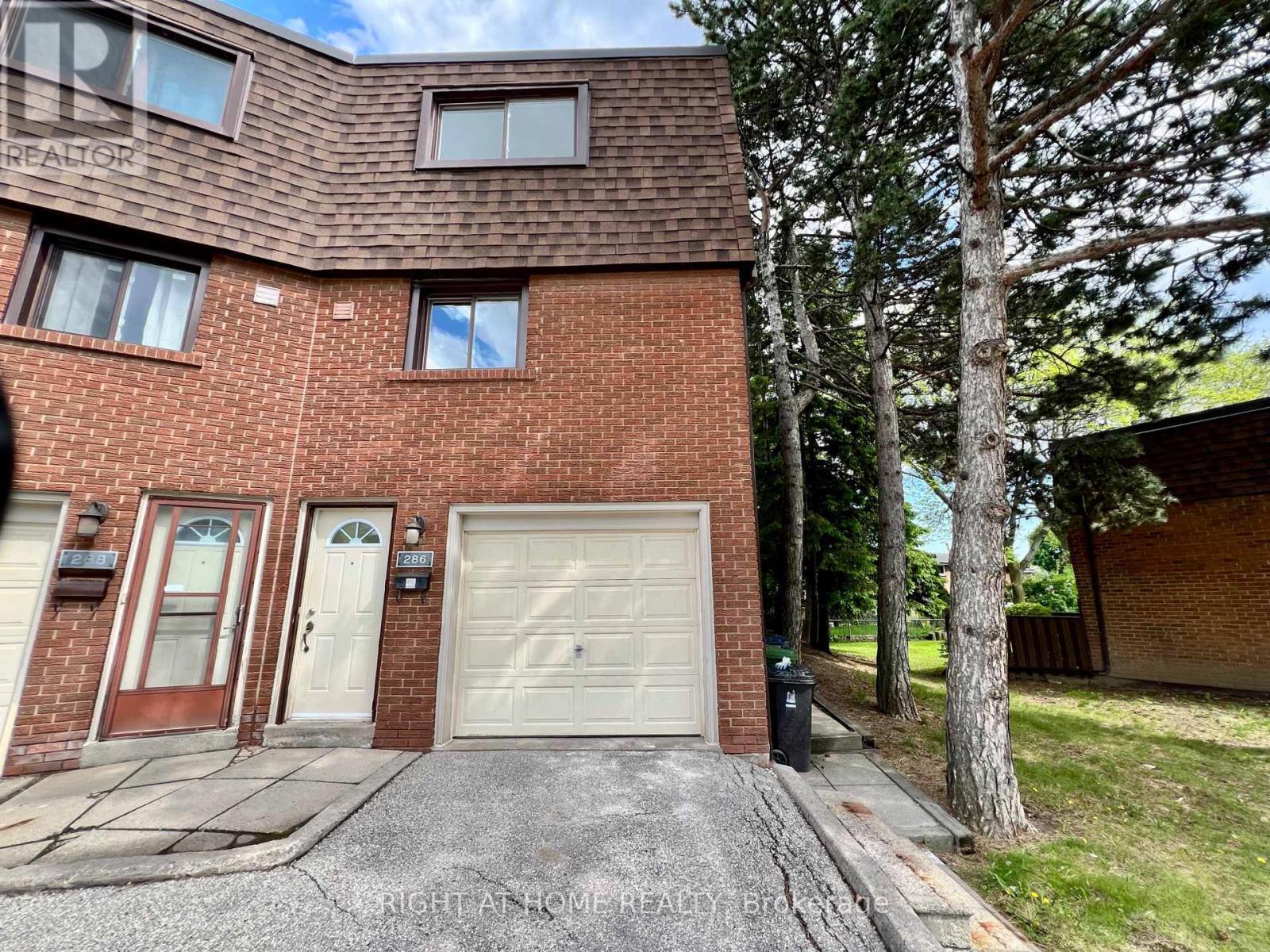
43 - 286 SPRUCEWOOD COURT
Toronto (L'Amoreaux), Ontario
Listing # E12177897
$849,000
3+1 Beds
/ 2 Baths
$849,000
43 - 286 SPRUCEWOOD COURT Toronto (L'Amoreaux), Ontario
Listing # E12177897
3+1 Beds
/ 2 Baths
Welcome to this charming and inviting end-unit townhome, freshly painted and beautifully maintaineda place that truly feels like home from the moment you walk in. The bright dining area opens up to a cozy family room beneath a soaring 12.5-foot loft ceiling, creating an airy, open feel perfect for relaxing or entertaining.Nestled in a quiet, family-friendly community, this spacious 3-bedroom home offers rare privacy with a ravine-like backyard that brings a touch of nature to your door. The renovated basement adds even more living space, featuring a cozy extra room and a brand new 2-piece powder roomideal for guests or a home office.With low maintenance fees and 3 parking spots, this home delivers both comfort and practicality. Walk to top-rated schools, TTC, shopping, and Bridlewood Mall, with quick access to Highways 401, 404, and Seneca College.Whether you're upsizing, downsizing, or buying your first home, this move-in ready space is the perfect place to make new memories. (id:7526)
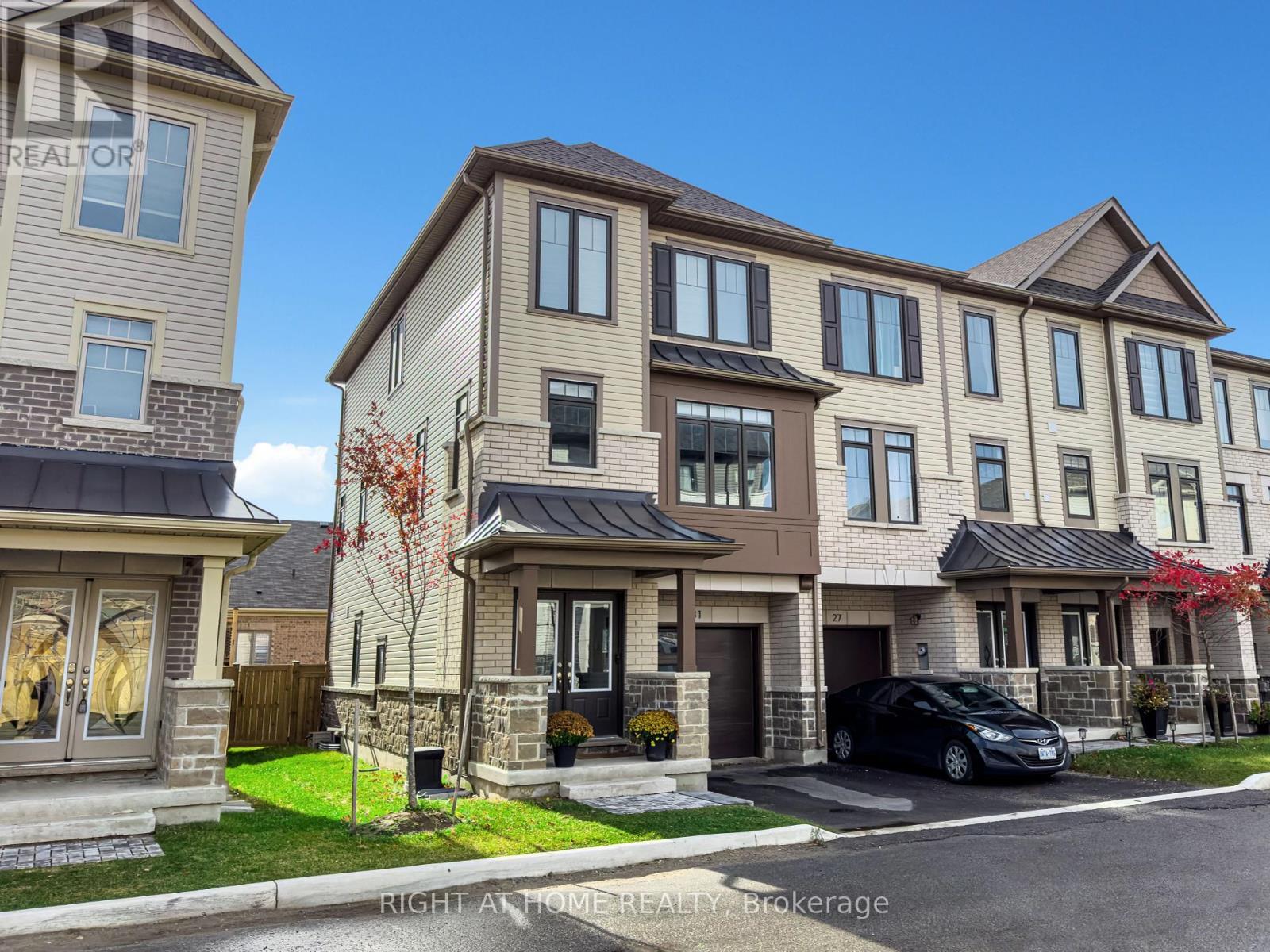
31 BAVIN STREET
Clarington (Bowmanville), Ontario
Listing # E12135619
$849,000
4 Beds
/ 4 Baths
$849,000
31 BAVIN STREET Clarington (Bowmanville), Ontario
Listing # E12135619
4 Beds
/ 4 Baths
Welcome to this stunning 4-bedroom, 4-bathroom end-unit townhouse offering 2115 sq. ft. of stylish, light-filled living space. With expansive windows, 9 ft ceilings & over $60k in premium upgrades, this home expertly blends luxury and functionality! Perfect for a growing family! The main floor was designed for entertaining, featuring a chefs kitchen with upgraded cabinetry, granite countertops & designer lighting. The butlers pantry connects the kitchen to the spacious family room, while two balcony decks provide charming outdoor spaces for morning coffee or evening relaxation. The fourth bedroom on the main floor, currently set up as a home office/home theatre, is a beautiful space that can easily serve as a guest suite or continue as a cinematic retreat. The primary bedroom offers a spa-like ensuite with a built-in soaker tub, a walk-in closet, & tons of space for two dressers. With laminate flooring throughout (no carpet), upgraded floor tiles, oak hardwood stairs with black metal spindles, zebra blinds, & an electric fireplace with custom wood mantle, no detail has been overlooked! The laundry/mudroom provides direct access to the garage for added convenience. The fully fenced backyard is perfect for pets, kids, and outdoor entertaining. Plus, the unfinished basement offers incredible potential for a rec room, home gym, or additional bedroom, and has a cold cellar for your additional storage needs. Located in a family-friendly North Bowmanville neighborhood, just minutes from top-rated schools, parks, public transit, downtown shops, dining, and Highway 401. (id:7526)
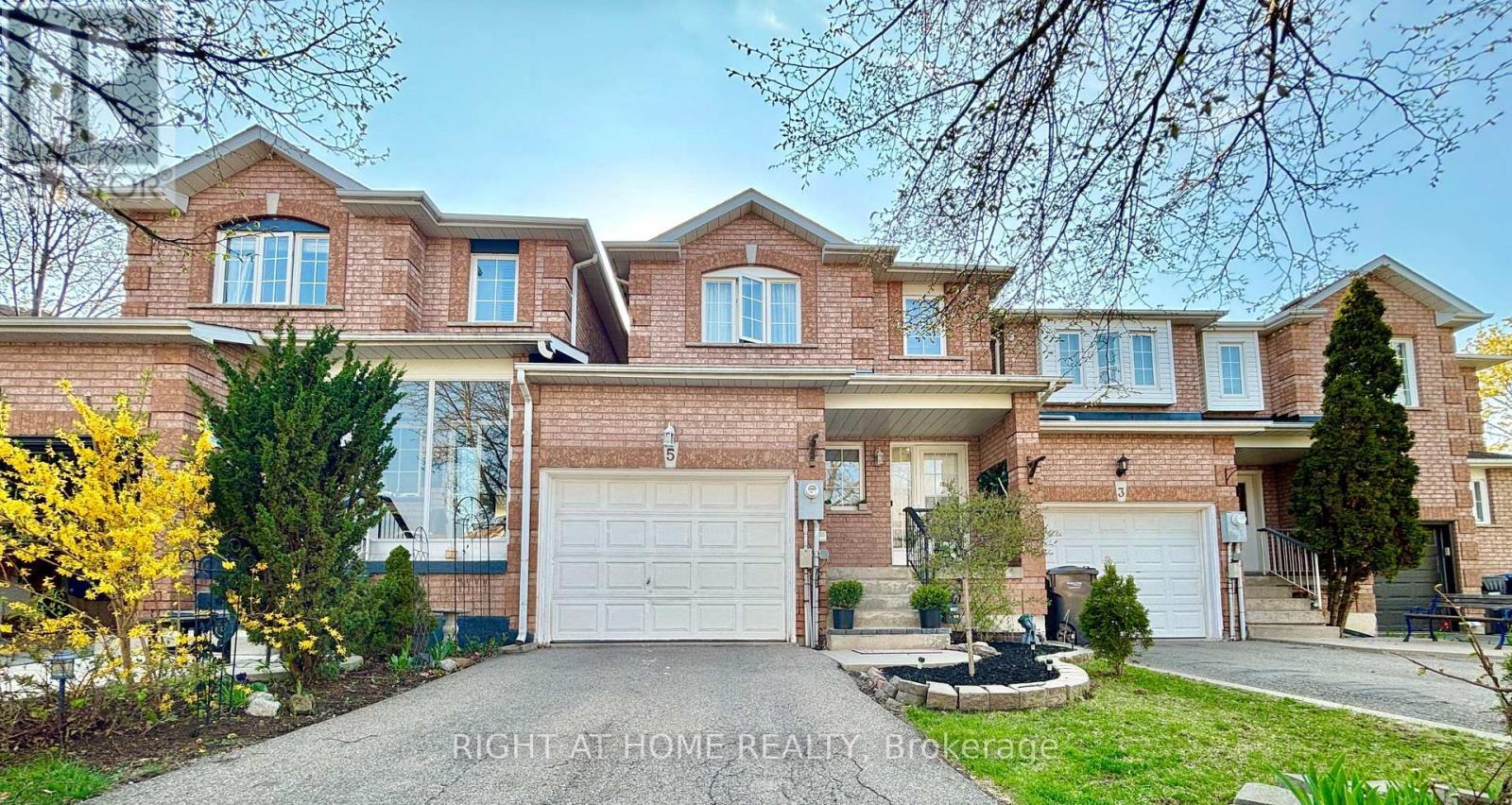
5 TORADA COURT
Brampton (Snelgrove), Ontario
Listing # W12133695
$849,900
3 Beds
/ 3 Baths
$849,900
5 TORADA COURT Brampton (Snelgrove), Ontario
Listing # W12133695
3 Beds
/ 3 Baths
Affordable Luxury on a Premium Lot in Brampton! Welcome to your family's dream home perfectly situated linked house on a premium lot backing onto a serene park, offering both privacy and picturesque views. This beautifully updated property blends style, function, and comfort in one of Brampton's most desirable family-friendly neighborhoods. Step inside to a warm and inviting main floor featuring elegant wainscoting, rich hardwood flooring, and a modern open-concept layout ideal for entertaining or spending quality time with the family. The custom kitchen is a true showstopper, complete with stylish cabinetry, quartz countertops, a central island for casual meals, and sleek stainless steel appliances. Upstairs, you'll find spacious bedrooms with durable laminate flooring and a luxurious primary suite with its own 3-piece ensuite bath. The wood staircase and upper hall add a touch of sophistication and continuity throughout the home. Step outside to a fully fenced backyard oasis, complete with a brand new 14x12 deck perfect for summer BBQs, playtime with the kids, or peaceful evenings overlooking your landscaped garden. Mature trees and perennial plantings provide natural beauty and privacy year-round. With designer light fixtures, and thoughtful upgrades throughout, this home is truly move-in ready. Don't miss your chance to own affordable luxury with premium outdoor space your ideal family home awaits! (id:7526)
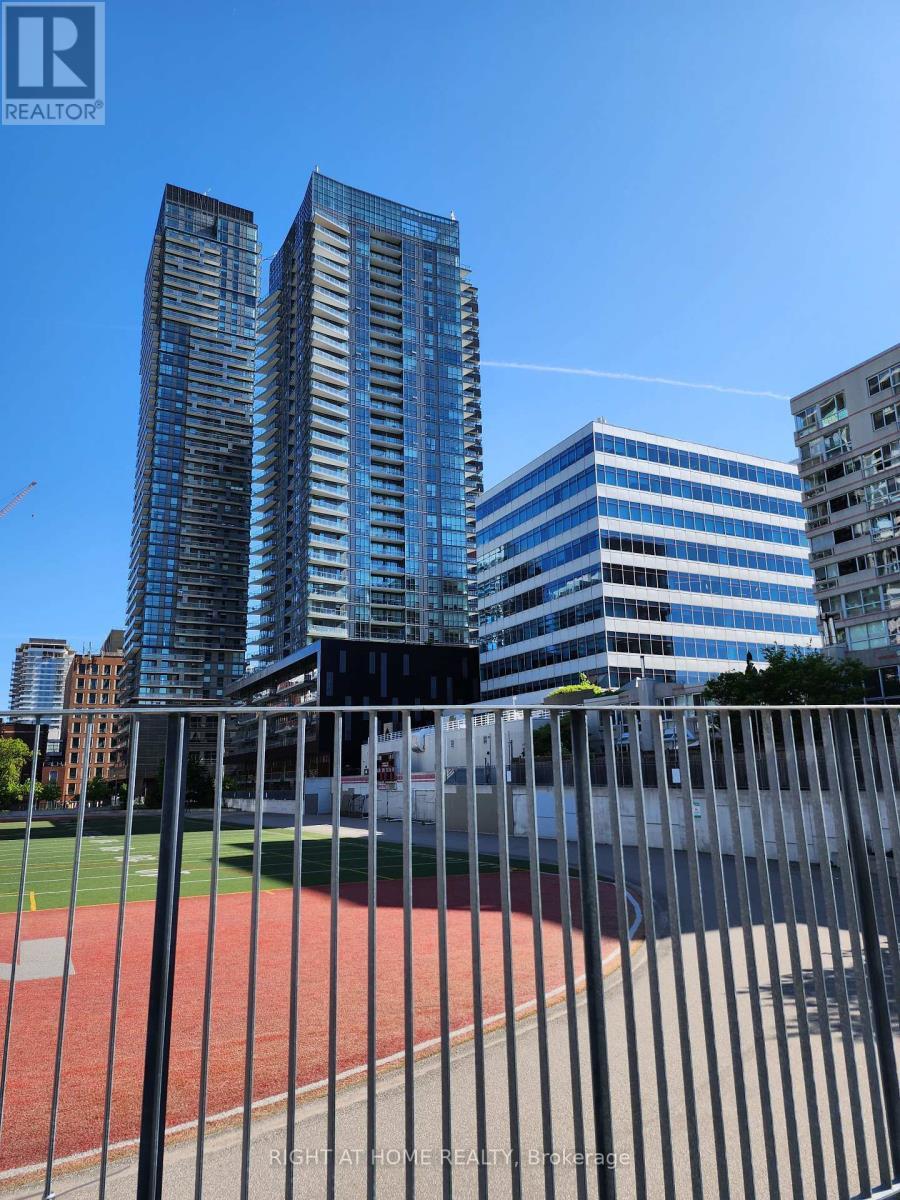
2308 - 30 ROEHAMPTON AVENUE
Toronto (Mount Pleasant West), Ontario
Listing # C12191996
$849,999
2+1 Beds
/ 2 Baths
$849,999
2308 - 30 ROEHAMPTON AVENUE Toronto (Mount Pleasant West), Ontario
Listing # C12191996
2+1 Beds
/ 2 Baths
Stunning Rare NE Facing nearly 1000 Sqft, 2+1 bed/2bath, 9' Ceiling, on 23rd floor Corner Unit Overlooks Unobstructed view of the city, Built By Prestigious Minto. Bright, Open-Concept Living And Dining Area Flooded With Natural Light From The Floor-To-Ceiling Windows And Extends Onto a Large Balcony Facing Away From Noisy Streets,around 160 Sq.ft area. Entire Unit is Freshly Painted. European Laminate Floor Throughout. Modern Kitchen With Quartz Countertop And S/S Appliances, having a Dishwasher too. Opens To The Living Space, Allows You To Prepare Meals And Entertain While Enjoying The Suite's Openness! The Spacious Primary Bedroom Offers An En-Suite Bathroom having Large Closet. The Second Bedroom Is Filled With Natural Light, With A Large Closet And Full Bathroom Just Steps Away. World Class Amenities, Including A Gym, Rooftop Patio, Yoga Room, Spinning Studios, Sauna, Outdoor BBQ Area, Guest Suites, Party Room, Courtyard With Community Garden Space and More!. Nestled Steps From The TTC, This Condo Combines The Best of City Living With Ultimate Convenience. The Building Offers A Host Of Top-Notch Amenities, with24/7 Concierge service.An Underground Tunnel At Your Doorstep, Connecting You To The Upcoming LRT And TTC, Making Your Commute A Breeze, Rain Or Shine. Great School District (NTCI, Eglinton JRPS, St. Monica + More), Close To Many Shops, Cinemas, Gourmet Restaurants, Boutique Shops, and Groceries, TTC, Banking, Parks, And So Much More! Everything You Need Is Just Footsteps Away. (id:7526)

75 PONTIAC AVENUE
Oshawa (Centennial), Ontario
Listing # E12194112
$849,999
3+2 Beds
/ 2 Baths
$849,999
75 PONTIAC AVENUE Oshawa (Centennial), Ontario
Listing # E12194112
3+2 Beds
/ 2 Baths
Welcome to your dream home! This detached 3-bedroom beauty has been professionally renovated with no detail overlooked. From the sleek modern kitchen to the elegant bathrooms and finished basement with a separate entrance. Deep lot with spacious backyard for perfect for summer gatherings and plenty of parking. (id:7526)
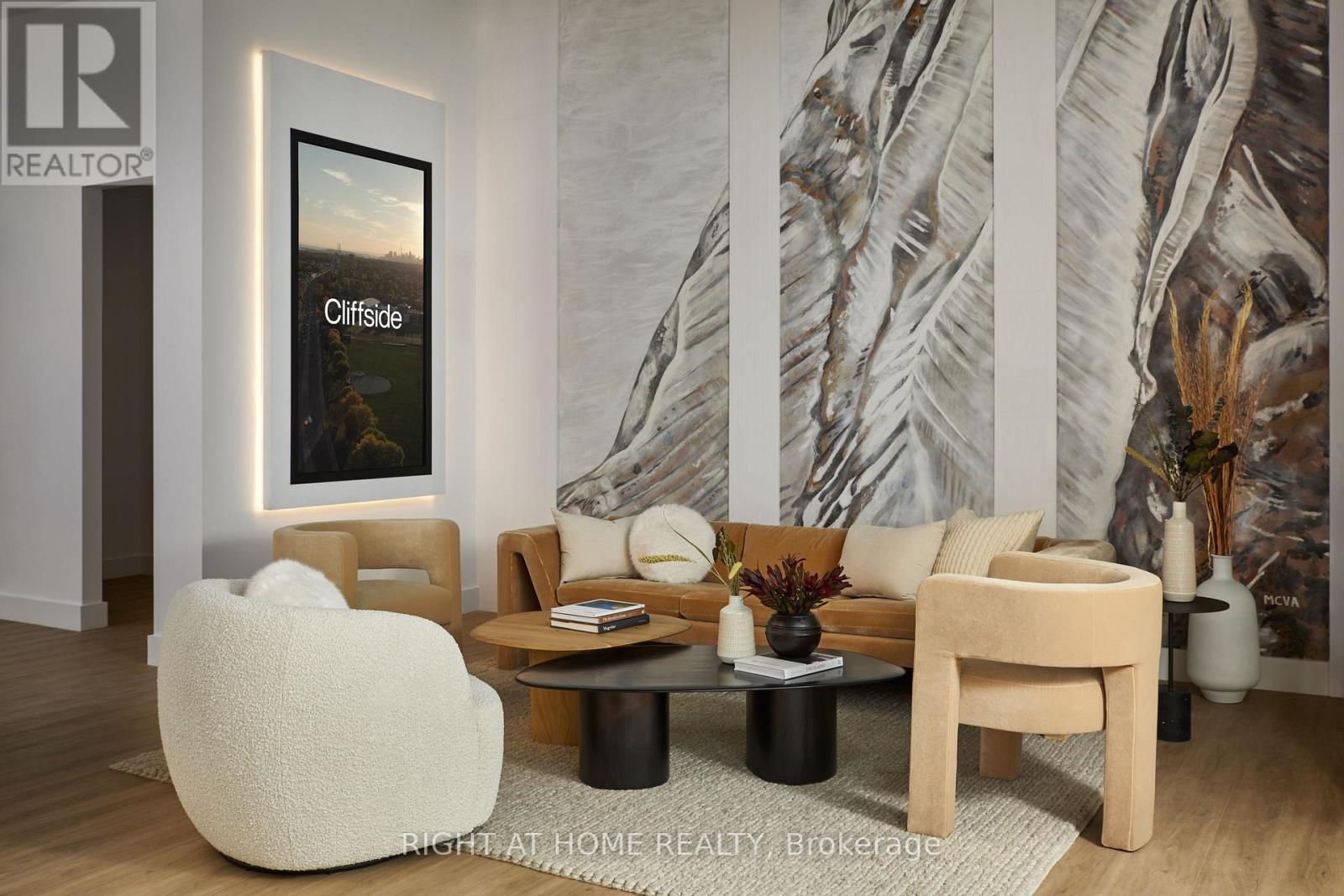
UNIT A - 2229 KINGSTON ROAD
Toronto (Birchcliffe-Cliffside), Ontario
Listing # E12125541
$850,000
1 Baths
$850,000
UNIT A - 2229 KINGSTON ROAD Toronto (Birchcliffe-Cliffside), Ontario
Listing # E12125541
1 Baths
What a deal. Located in the trendy area of Cliffside Village. This space has been fully renovated with high quality finishes.High-traffic intersection with many new condos and apartment buildings under development. This versatile space offers excellent exposure, accessibility, and one accessible washroom, making it ideal for a variety of businesses. Cliffside Village is a diverse community with abundant shopping, dining, and recreational opportunities, This location attracts both local residents and commuters. With easy access to the Bluffs, Beaches, Go Train and downtown. Wholesale pricing. (id:7526)
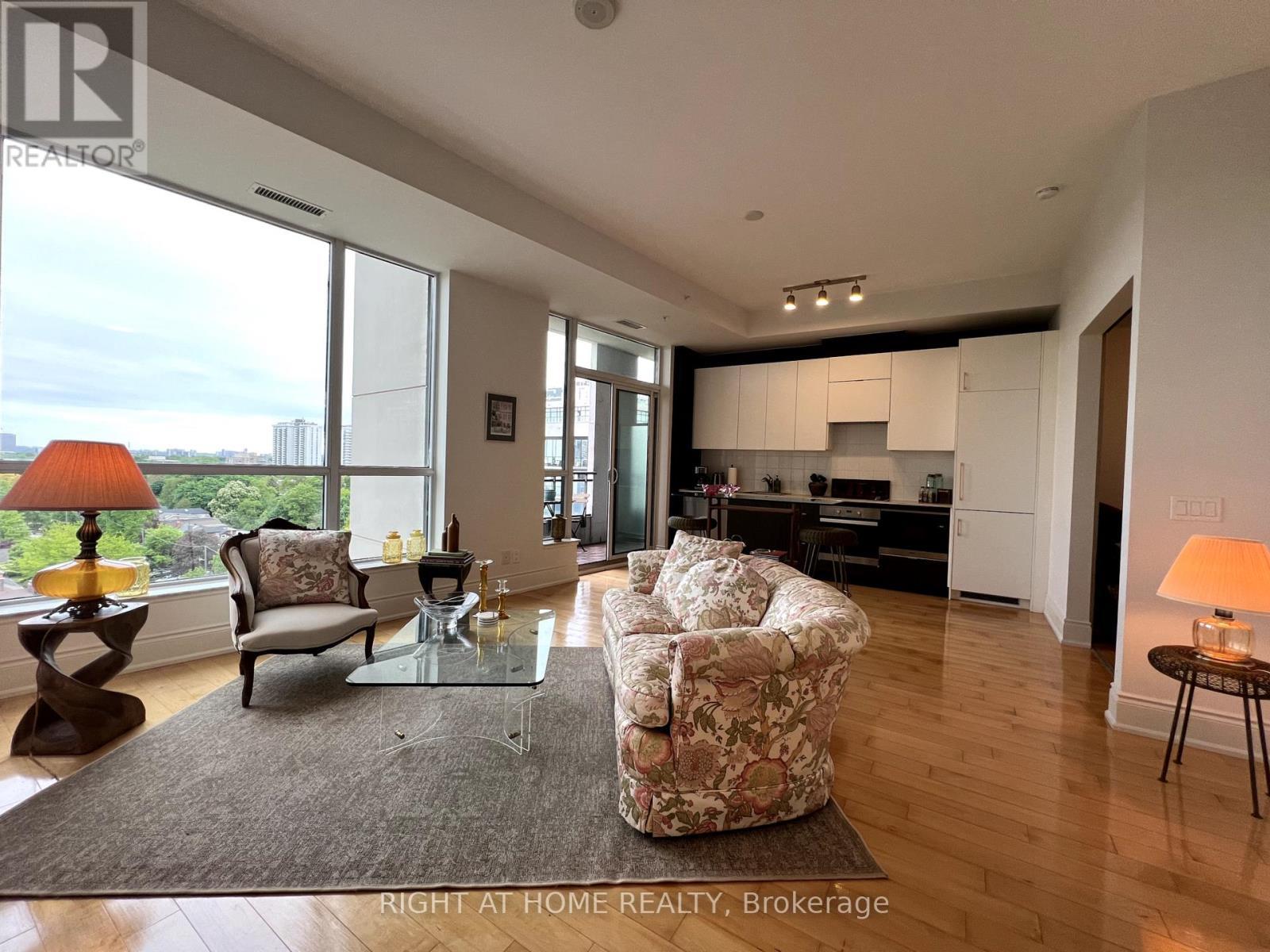
906 - 23 GLEBE ROAD W
Toronto (Yonge-Eglinton), Ontario
Listing # C12194118
$850,000
2+1 Beds
/ 2 Baths
$850,000
906 - 23 GLEBE ROAD W Toronto (Yonge-Eglinton), Ontario
Listing # C12194118
2+1 Beds
/ 2 Baths
Location, Location, Location! Discover sophisticated city living at Allure Condominiums a boutique, mid-rise gem quietly nestled in the heart of vibrant Midtown Toronto. This bright and meticulously maintained 921 sq. ft. suite offers a rare combination of 2 spacious bedrooms + a functional den, and 2 full bathrooms. The smart split-bedroom layout ensures privacy and comfort, making it ideal for couples, professionals, or small families. The sleek open-concept kitchen has been refreshed with custom cabinetry, and the bathrooms shine with impeccable cleanliness. Soaring 9-ft ceilings and large windows flood the space with natural light, creating a warm and inviting atmosphere.Step out onto your private treetop-view balcony, a perfect setting for peaceful mornings, fresh air breaks between Zoom calls, or cozy evenings under the stars.This suite includes:1 parking space1 lockerIn-suite laundryWell-maintained hardwood flooringEnergy-efficient appliances Youll love the quiet residential feel combined with the unbeatable convenience of being just steps from Davisville & Eglinton subway stations, Yonge Streets urban energy, top-rated schools, grocery stores, boutiques, and the future Eglinton Crosstown LRT.Residents enjoy hotel-style amenities including:24-hour concierge and securityState-of-the-art fitness centre & yoga studioRooftop terrace with BBQs, firepit, and skyline viewsElegant party room and catering kitchenMedia/theatre roomGuest suites for your overnight visitorsVisitor parkingAllure Condominiums is known for its well-managed building, friendly community feel, and upscale lifestyle in a quiet yet central location. With only 195 suites, you get the privacy of boutique living with all the comforts of a luxury residence.A perfect fit for discerning buyers looking for value, elegance, and convenience in one of Torontos most desirable neighbourhoods. This is more than a home its a lifestyle! (id:7526)
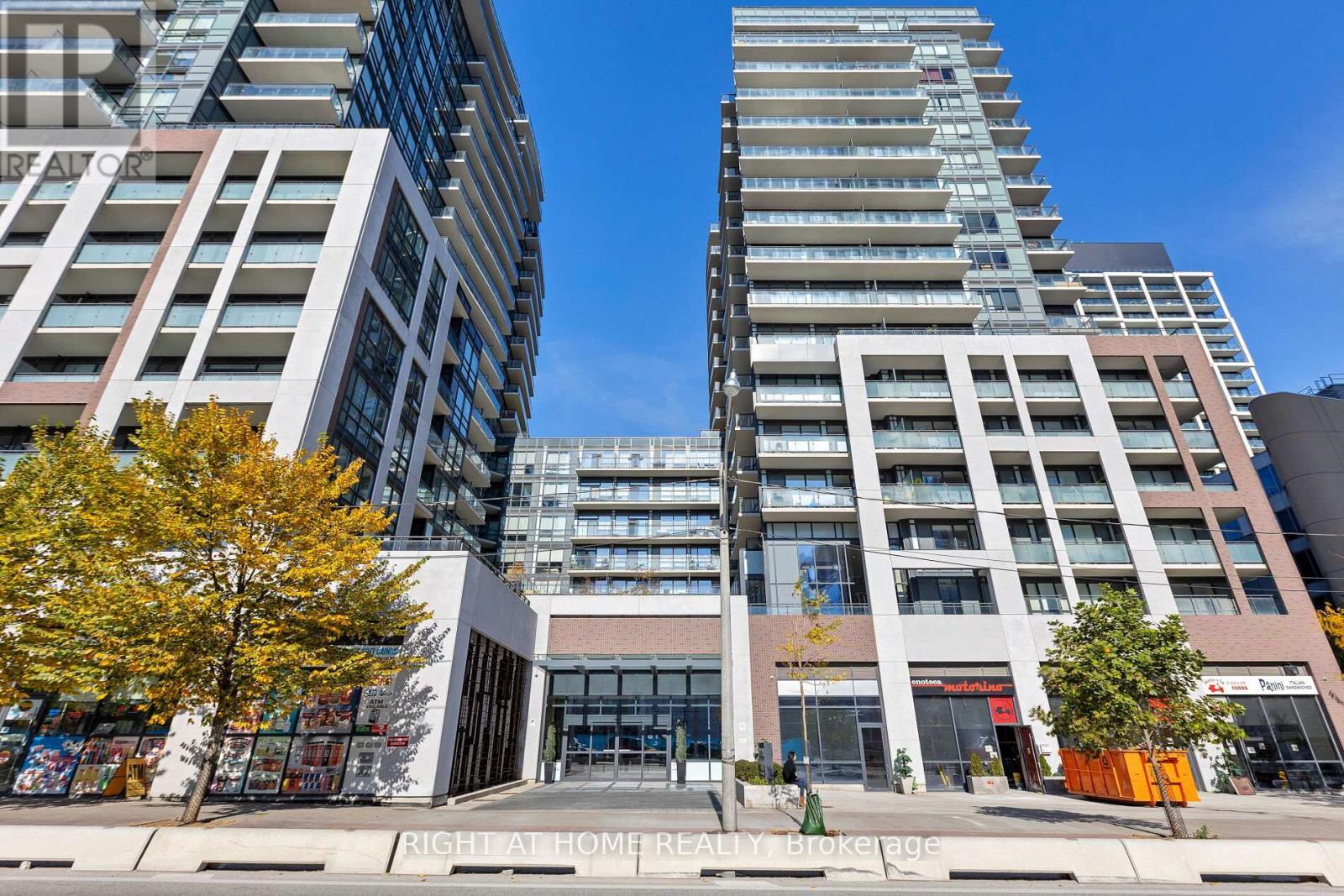
PH 216 - 460 ADELAIDE STREET E
Toronto (Moss Park), Ontario
Listing # C12103247
$858,000
2 Beds
/ 2 Baths
$858,000
PH 216 - 460 ADELAIDE STREET E Toronto (Moss Park), Ontario
Listing # C12103247
2 Beds
/ 2 Baths
Welcome to your stunning Penthouse Unit in one of the most luxurious buildings in Toronto. This 2 bedroom, 2 bathroom unit is exquisite in every way. Owner occupied from day 1, this unit is impeccably kept and lovingly cared for. Take in the beautiful view from every room and enjoy the serenity that comes from Penthouse living. Enjoy ample space, sleek finishes, a gorgeous kitchen with quartz countertops and backsplash and high ceilings. Step in your master bedroom and enjoy a breathtaking corner view, a walk in closet and an ensuite bathroom. The building brings together a thoughtful combination of a wide array of hotel inspired amenities and convenient retail at street level. The building offers an outdoor terrace, party room, fitness studio, rooftop deck and has a dedication to being environmentally-friendly, which creates a one-of-a-kind place for residents to live. Located in downtown Toronto, this dynamic neighbourhood offers plenty. From easy access to ttc and highways to being steps from some of the best restaurants the city has to offer, you couldn't ask for anything more. Don't miss this opportunity. (id:7526)
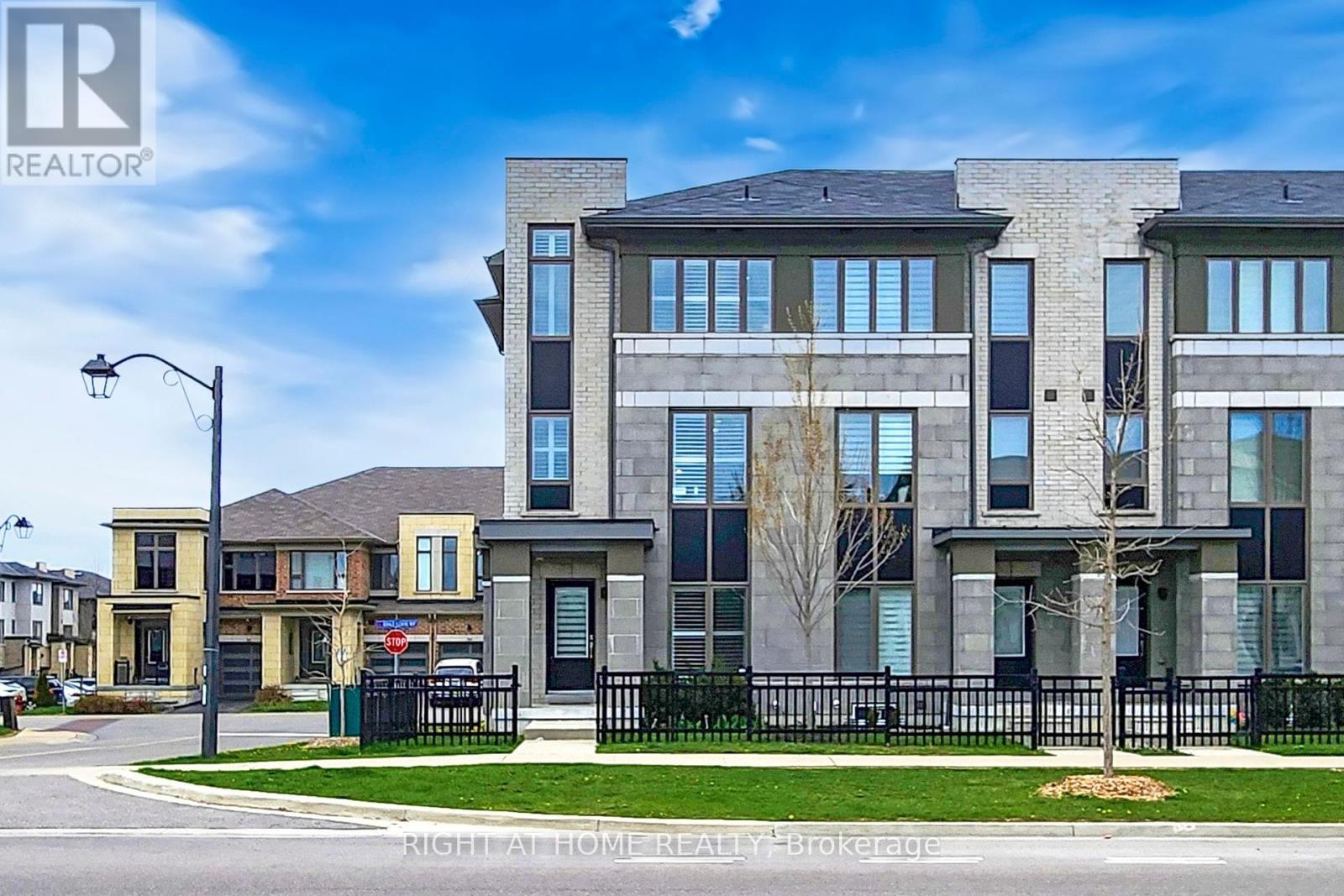
53 DONALD FLEMING WAY
Whitby (Pringle Creek), Ontario
Listing # E12125583
$859,000
3 Beds
/ 3 Baths
$859,000
53 DONALD FLEMING WAY Whitby (Pringle Creek), Ontario
Listing # E12125583
3 Beds
/ 3 Baths
Modern Luxury Meets Everyday Convenience! Welcome to this sun-drenched, renovated 3-storey corner unit townhouse boasting 3 spacious bedrooms and 3 beautifully updated bathrooms in one of the most family-friendly neighborhoods around! From the moment you walk in, youll appreciate the bright and airy feel, thanks to an abundance of natural light and stylish California shutters throughout. This meticulously maintained home offers contemporary finishes and laminate flooring with no carpet anywhere, delivering a clean and cohesive look throughout. The stunning kitchen opens onto a private balcony with a built-in BBQ gas line, perfect for entertaining or relaxing evenings at home. Enjoy peace of mind with the upgraded Slant-Fin steam gas boiler system, efficient HRV system and humidifier, and smart garage access with remote control. Thoughtfully designed with two separate entry points, this property offers flexible living options, including potential for a separate unitideal for in-laws, guests, or rental income. The unfinished basement features a cold room and rough-in for an additional bathroom, adding even more potential. Located minutes from top-rated schools, GO station, parks, shopping malls, Service Ontario, grocery stores, and popular restaurants, everything you need is at your doorstep. With low maintenance fees and move-in-ready appeal, this home is perfect for families, professionals, or investors alike. Dont miss your chance to own this rare gem that perfectly blends modern design, comfort, and exceptional value. Your dream home awaits - book your private showing today! (id:7526)
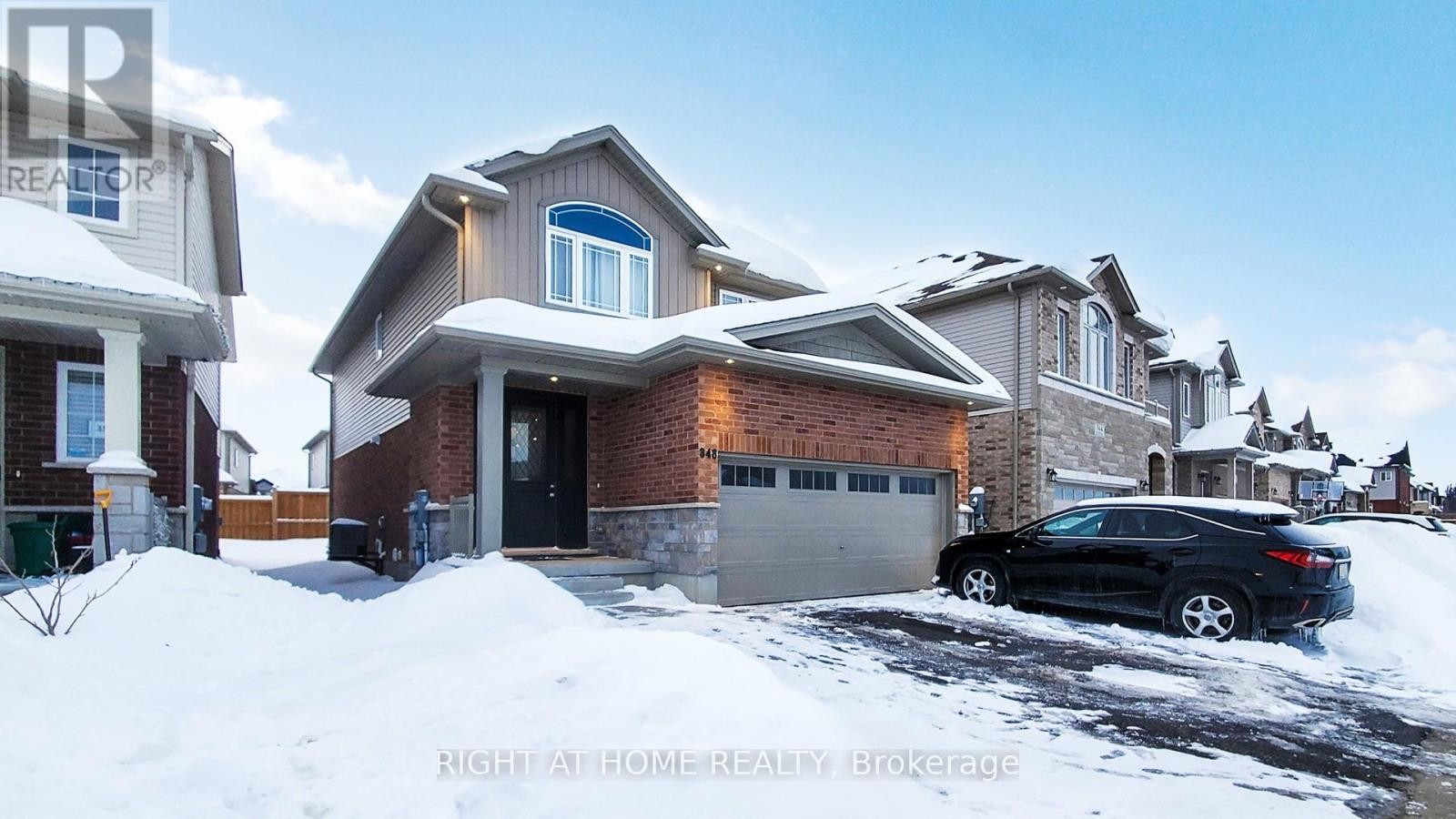
348 RIVERTRAIL AVENUE
Kitchener, Ontario
Listing # X12202592
$859,000
3 Beds
/ 4 Baths
$859,000
348 RIVERTRAIL AVENUE Kitchener, Ontario
Listing # X12202592
3 Beds
/ 4 Baths
A Home by the Grand River. Bright and inviting detached home nestled in one of Kitcheners most sought-after neighborhoods. Situated just steps from Eden Oak Park and the Grand Rivers scenic walking trails, this stunning 3-bedroom, 3.5-bathroom home offers the perfect blend of modern comfort and natural beauty.Step inside to an open-concept main floor designed for seamless living. The heart of the home is the stylish kitchen, featuring a full set of appliances, a spacious center island, and large windows that flood the dining and living areas with natural light. A well-appointed powder room completes this level.Hardwood stairs, illuminated by a skylight, lead to the second floor, where you'll find three spacious bedrooms and two baths. The primary suite boasts a walk-in closet with a window and a private ensuite. The partially finished basement, with wood flooring and a full bath, awaits your personal touch.With exterior potlights, a double-car garage, and a spacious driveway, this home offers both style and convenience. Located in a family-friendly neighborhood, you're just minutes from parks, schools, public transit, shopping, and HWY 401. Don't miss this exceptional opportunity to live by the Grand River! (id:7526)
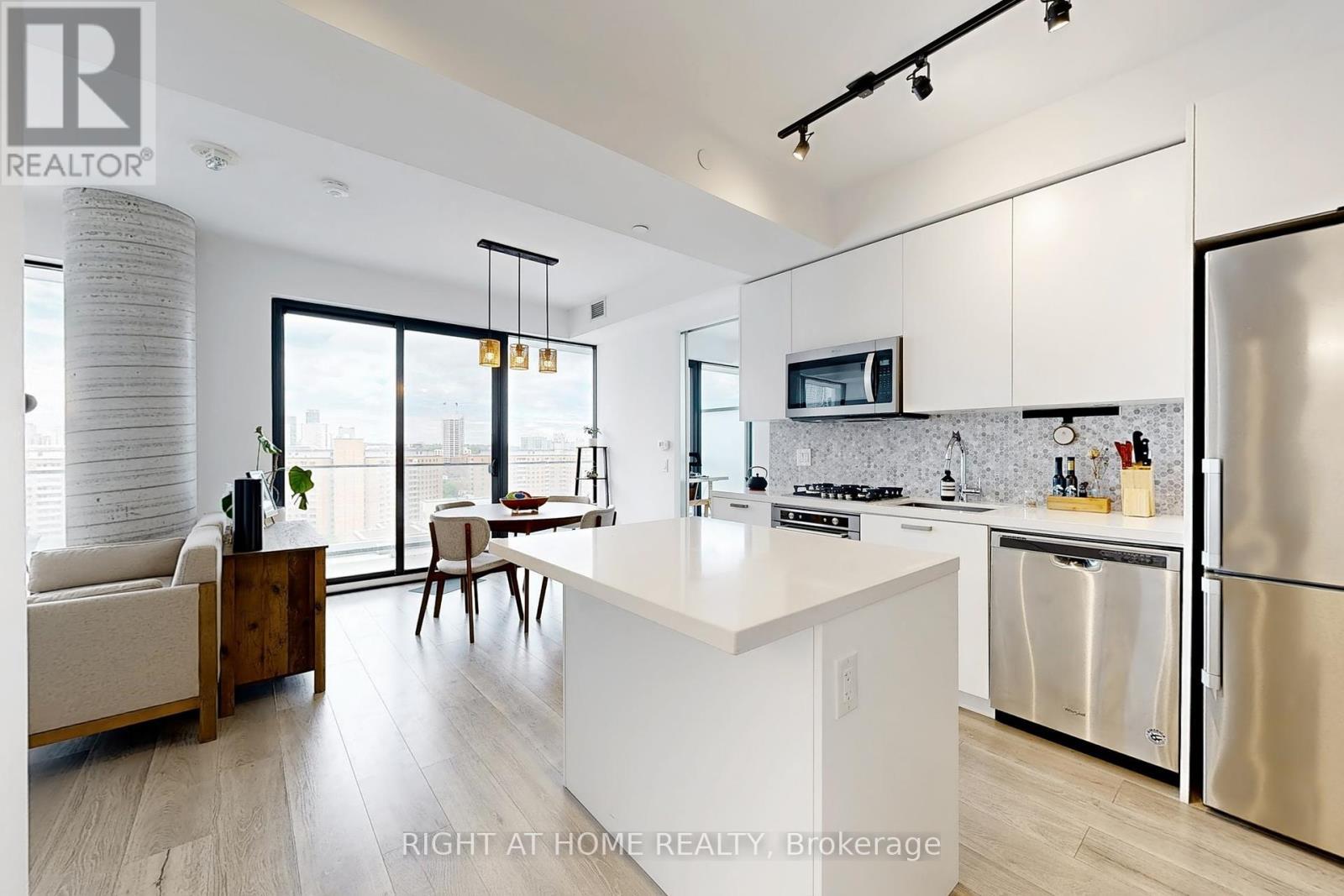
1601 - 55 ONTARIO STREET
Toronto (Moss Park), Ontario
Listing # C12193746
$859,900
2 Beds
/ 2 Baths
$859,900
1601 - 55 ONTARIO STREET Toronto (Moss Park), Ontario
Listing # C12193746
2 Beds
/ 2 Baths
Modern 2-bedroom, 2-bathroom suite at East55 offering approx. 850 sq.ft. + 250 sq.ft. terrace with clear north views. Features 9 ft ceilings, floor-to-ceiling windows, and upgraded flooring throughout. Upgraded kitchen with quartz counters, soft-close cabinetry, built-in appliances, and breakfast bar. Open-concept living/dining with walkout to oversized terrace, ideal for outdoor living. Primary bedroom includes a walk-in closet, 3-piece ensuite, and concrete accent wall. Second bedroom w/double closet, and floor-to-ceiling windows. Stylish finishes in a 3-year-old building, steps to the Distillery District, St. Lawrence Market, and transit. This fresh, clean, and well-maintained suite is truly inviting and ready for you to move in and call home!! (id:7526)
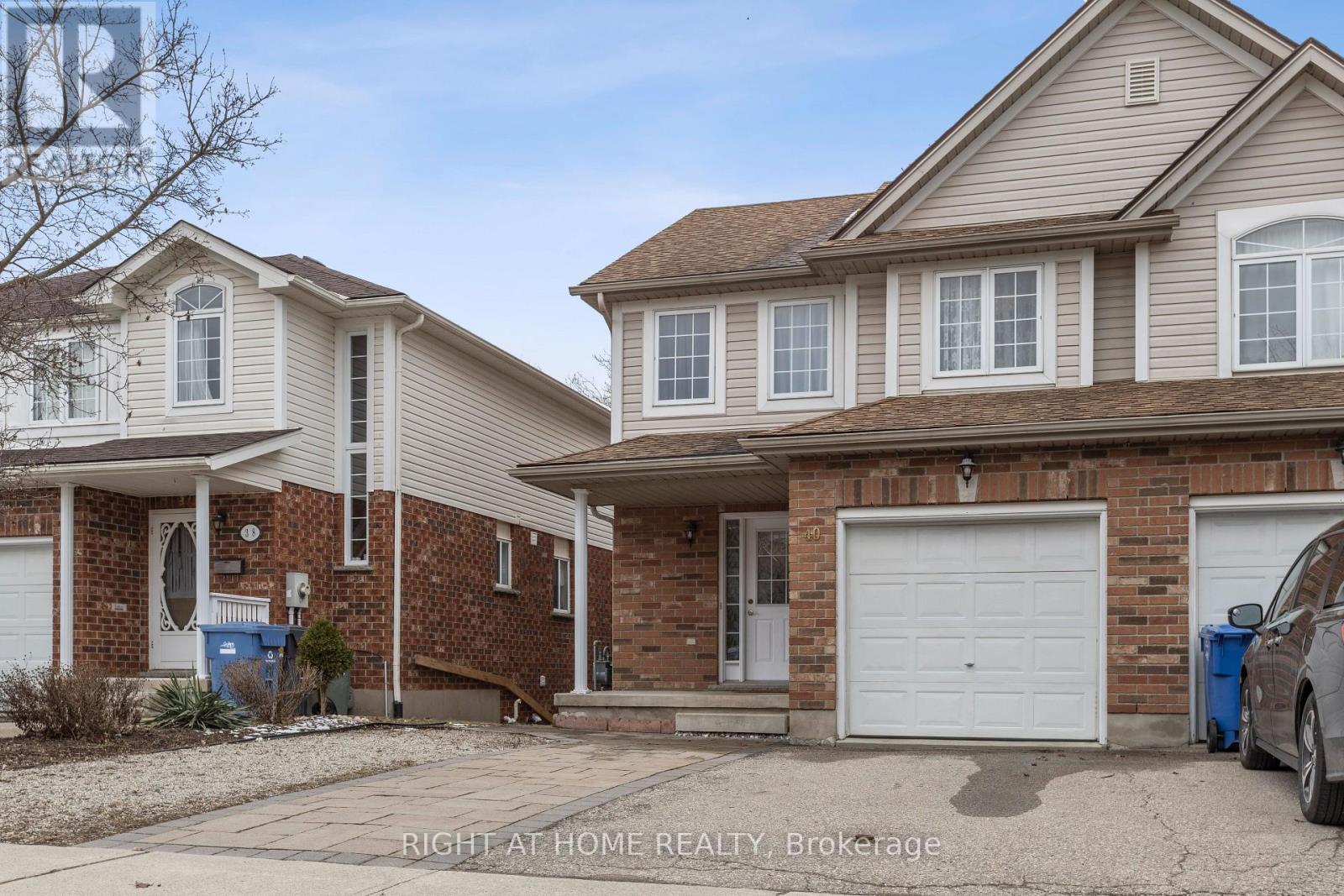
40 CHILLICO DRIVE
Guelph (Willow West/Sugarbush/West Acres), Ontario
Listing # X12105440
$867,000
3+1 Beds
/ 3 Baths
$867,000
40 CHILLICO DRIVE Guelph (Willow West/Sugarbush/West Acres), Ontario
Listing # X12105440
3+1 Beds
/ 3 Baths
Welcome to Charming Semi-Detached Home Backing Onto a Ravine 40 Chillico Dr, a beautifully designed 1,294 sq. ft. semi-detached home with a finished walk-out basement, nestled in a quiet and family-friendly neighborhood. This home offers a thoughtfully designed layout with no wasted space, ensuring both comfort and functionality. Enjoy your morning coffee on the walk-out deck from the breakfast area, overlooking a serene ravine with mature trees and birdsong a perfect way to start your day! Large windows throughout the home flood the space with natural light, creating a warm and inviting atmosphere. The primary bedroom features double doors, a walk-in closet, and access to a semi-ensuite bathroom for added convenience. A spacious second bedroom with a double closet and a cozy third bedroom make this home ideal for families of all sizes. The open-concept basement is a standout feature, boasting huge windows, a walk-out to the backyard, a spacious 3-piece bathroom, and a kitchenette. This versatile space is perfect for in-laws, guests, or teenagers seeking privacy. With a 1-car garage and a driveway that fits 3 additional vehicles, parking is never an issue. Conveniently located just 15 minutes from the University of Guelph, Steps to bus stop, Walking distance to Conestoga College and only minutes to Costco, shopping centers, parks, schools, and scenic trails, this home is truly a rare find. Don't miss this opportunity. (id:7526)
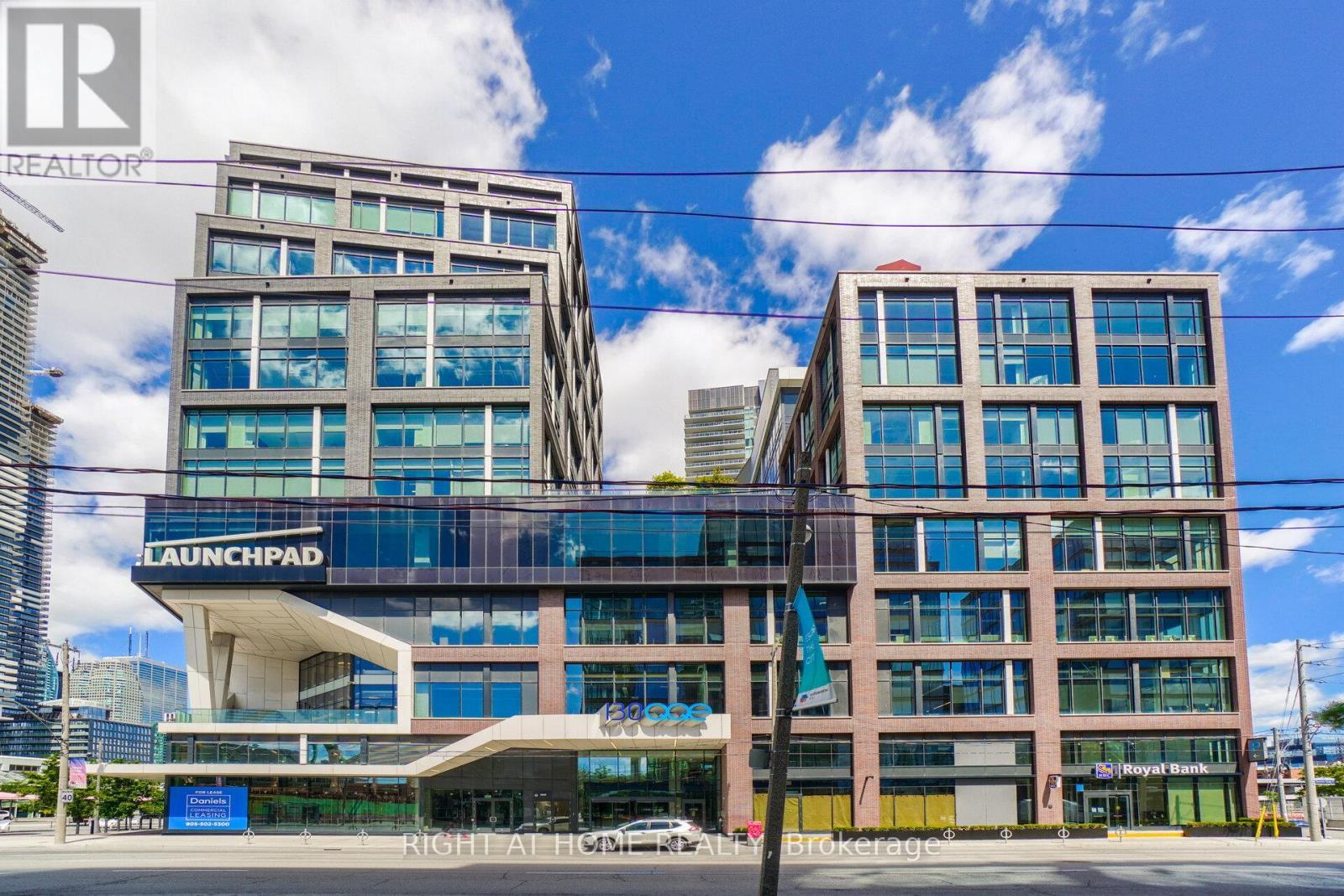
922 - 130 QUEENS QUAY E
Toronto (Waterfront Communities), Ontario
Listing # C12003194
$869,000
$869,000
922 - 130 QUEENS QUAY E Toronto (Waterfront Communities), Ontario
Listing # C12003194
Great Investment Opportunity -Commercial Office Space For Sale In Daniels Waterfront - City Of The Arts. 1115 SF In West Tower. Lake View, Roof Top Boardroom, Outdoor Shared Space. High Ceilings(12' 4"), Large Bright Windows. At Waters Edge, Beautifully Renovated Space with Glass Enclosed Office and Polished Concrete Floors! Spectacular View Of Downtown Toronto, Scotia Bank Center,, Rogers Centre, CN Tower, Perfect For Creative Or Professional Firms, (Advertising, Accounting, Financial Services Or Architects Office, Law Office,Dental Etc.) 70SF Locker Included on P1 Parking Level. Underground Paid Parking Available. Present Use Is An Architect Firm. Vacant Possession is availableSeller would like to negotiate a Year To Year Or Longer Term Lease. (id:7526)
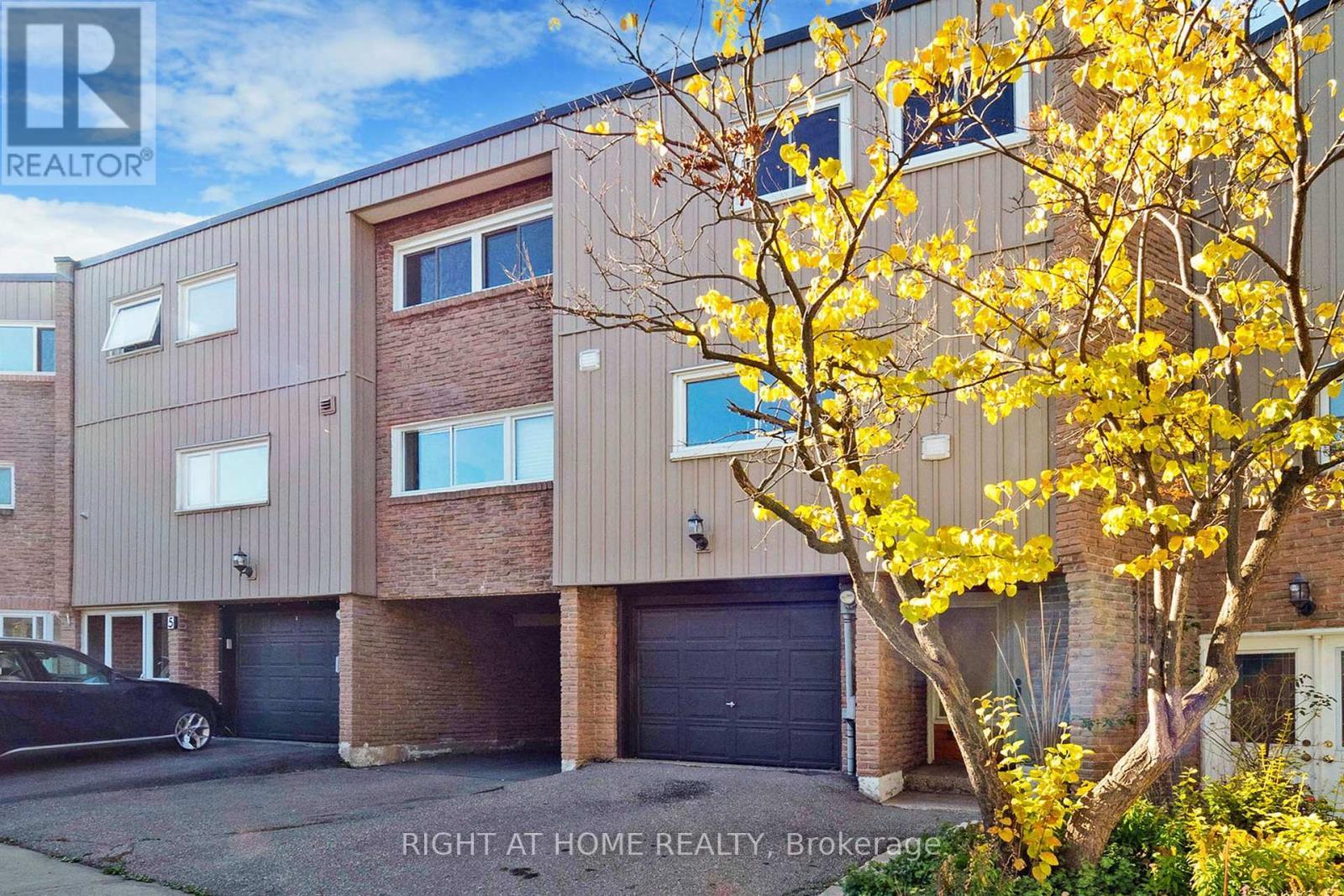
6 - 400 BLOOR STREET
Mississauga (Mississauga Valleys), Ontario
Listing # W12185920
$880,000
4+1 Beds
/ 2 Baths
$880,000
6 - 400 BLOOR STREET Mississauga (Mississauga Valleys), Ontario
Listing # W12185920
4+1 Beds
/ 2 Baths
Bright and fully renovated from top to bottom, this stunning 4+1 bedroom, 2-bath townhouse in Central Mississauga offers the perfect blend of style, space, and convenience. One of the largest units in the complex, it features an airy open-concept living and dining area with soaring cathedral ceilings, gleaming hardwood floors, and elegant glass railings overlooking the living room. The spacious, family-sized kitchen is a chefs dream with a large island, granite countertops, a charming bay window, and brand-new stainless steel appliances. All bedrooms are generously sized, with large windows and ample double closets that fill each room with natural light. Step into your private, fully fenced backyardan ideal space for summer BBQs and outdoor entertaining. The home also includes two convenient parking spots and a fully finished basement. Updated electrical wiring in the house. Set in a friendly and well-maintained complex featuring an outdoor heated pool, parkette, and playground. Located close to top-rated schools, parks, community centers, Square One, major highways, and public transit. With all the modern upgrades and an unbeatable location, this beautifully renovated home is ready to welcome you! (id:7526)
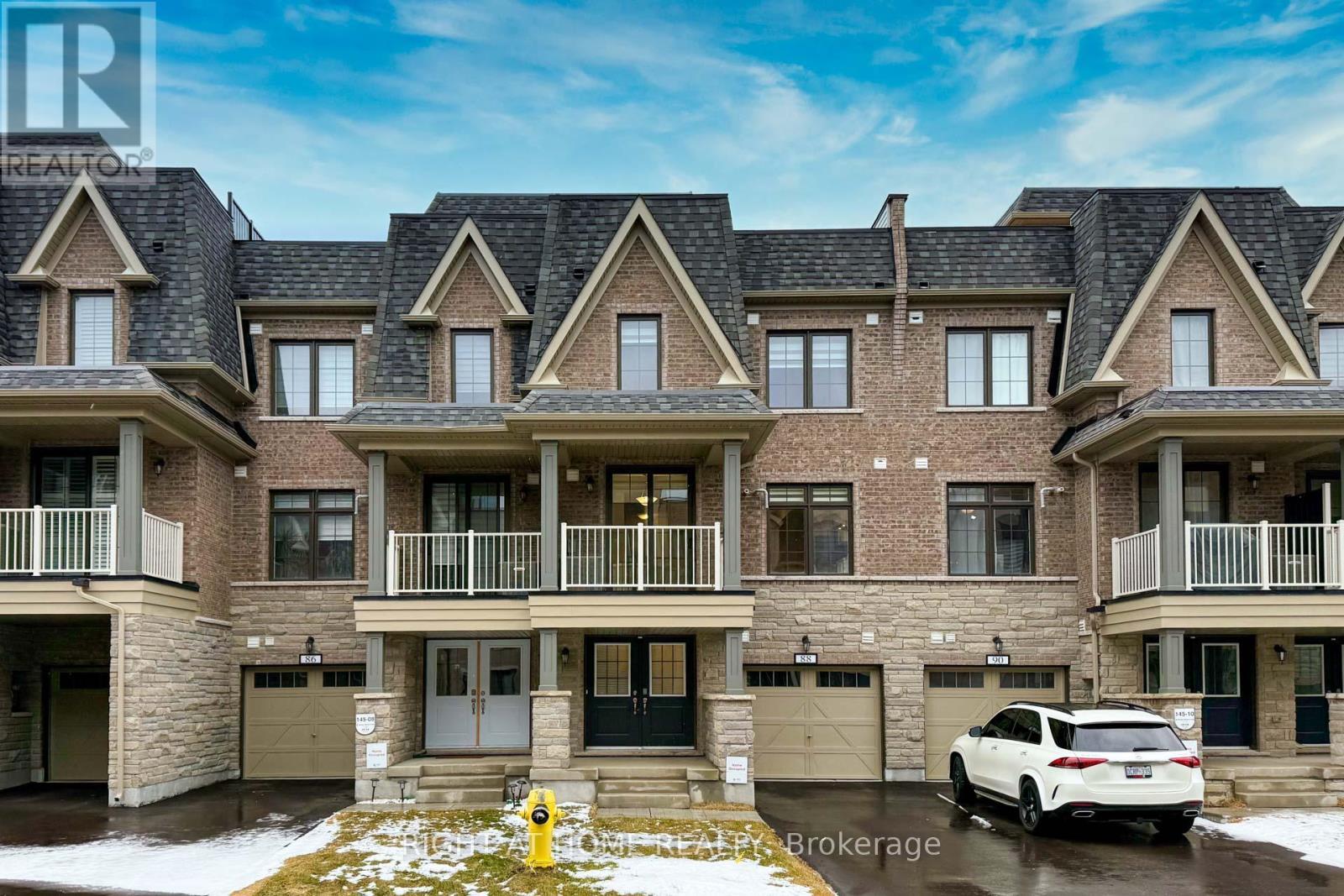
88 WILLIAM SHEARN CRESCENT
Markham (Angus Glen), Ontario
Listing # N12195894
$888,000
2 Beds
/ 3 Baths
$888,000
88 WILLIAM SHEARN CRESCENT Markham (Angus Glen), Ontario
Listing # N12195894
2 Beds
/ 3 Baths
Minto Union Village Townhouse: The Unique and Exclusive Address "88" . 2-year-new, 100% freehold townhouse with no maintenance fees. Serene & Picturesque Surroundings: Nestled among vast green parks, lakes, and streams, providing a tranquil and pleasant residential environment. Priced competitively below the Angus Glen townhouse market prices ($1.2 - 1.5M). Elegant Interior Design Featuring 9-ft ceilings, quartz countertops, a stylish backsplash, a kitchen island, and hardwood flooring throughout. Private Rooftop Terrace: A perfect retreat to unwind and enjoy the outdoors. Top-Ranked Schools: ** Pierre Elliott Trudeau HS - Top 1.6% in Ontario **. Quick access to HWY 404, HWY 7, HWY 407, and GO train stations for seamless commuting. Luxury Lifestyle Amenities Close to Angus Glen Golf Club, Community Centre, and Historic Unionville Main Street. (id:7526)
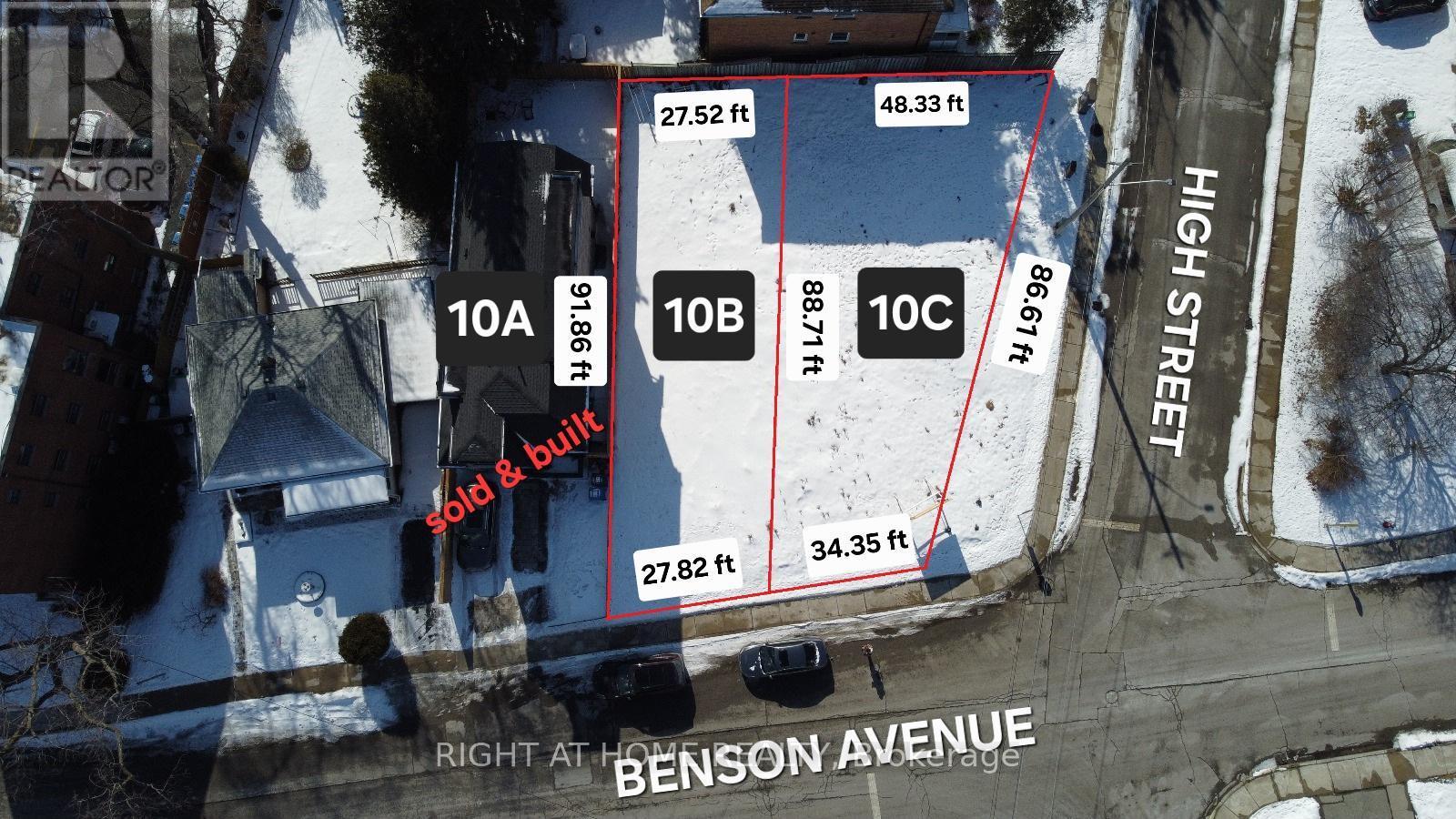
10B BENSON AVENUE
Mississauga (Port Credit), Ontario
Listing # W12120326
$888,999
4+1 Beds
/ 5 Baths
$888,999
10B BENSON AVENUE Mississauga (Port Credit), Ontario
Listing # W12120326
4+1 Beds
/ 5 Baths
Build your Luxury Detached 3 story home now! Drawings are complete, lots are severed + registered, and permits for a 2,116 sq ft/ 4 bedroom/ 5 bathroom/1 car garage were previously approved! Check out the photos of the designed home. Survey, drawings and renderings are available upon request. Everything is ready for you to build, find a good general contractor and you can move in by the end of the year. This is located in the sought after Port Credit Area, walking distance to the lake, parks, marina, schools, Loblaws Plaza, Shoppers, Restaurants, Coffee shops and much more. Short drive to the QEW, Port Credit Go station, Mississauga Golf Club and more. Quotes/ Build Proposals from PNK Custom Homes available! (id:7526)

668 MARKSBURY ROAD
Pickering (West Shore), Ontario
Listing # E12106988
$889,999
3+2 Beds
/ 2 Baths
$889,999
668 MARKSBURY ROAD Pickering (West Shore), Ontario
Listing # E12106988
3+2 Beds
/ 2 Baths
Located on the intersection of West Shore's most sought after streets: Marksbury Road and Park Cres. Huge Corner Lot with an irregular shape (94.36 ft x 64.37 ft x77.12 ft x 72.09ft) boasting 5,790.98 sqft of total area to BUILD YOUR OWN CUSTOM HOME with direct views of Lake Ontario from the current patio. This is one of the larger lots available, >15% larger than your average 50x100' lots in the area. Perfect for all Buyers, builders, investors, developers, and even end users (renovation needed) who wish to live in the property while they plan their build. Join the Waterfront Community Of West Shore, with an already established area of custom build homes. Minutes of walking distance to the Lake, Beach, Park, Trails and green space. Located close to the highway 401, Go Station (express 35 min train to Union station), Marina, Yacht club, Mall, Gyms, and much more. 3 +2 bedrooms/ 2 washrooms/ 1+1 kitchen/ fully fenced yard, surrounded by custom homes, corner lot with South and East exposure. MAKE YOUR OFFER. Current condition will require renovations. (id:7526)
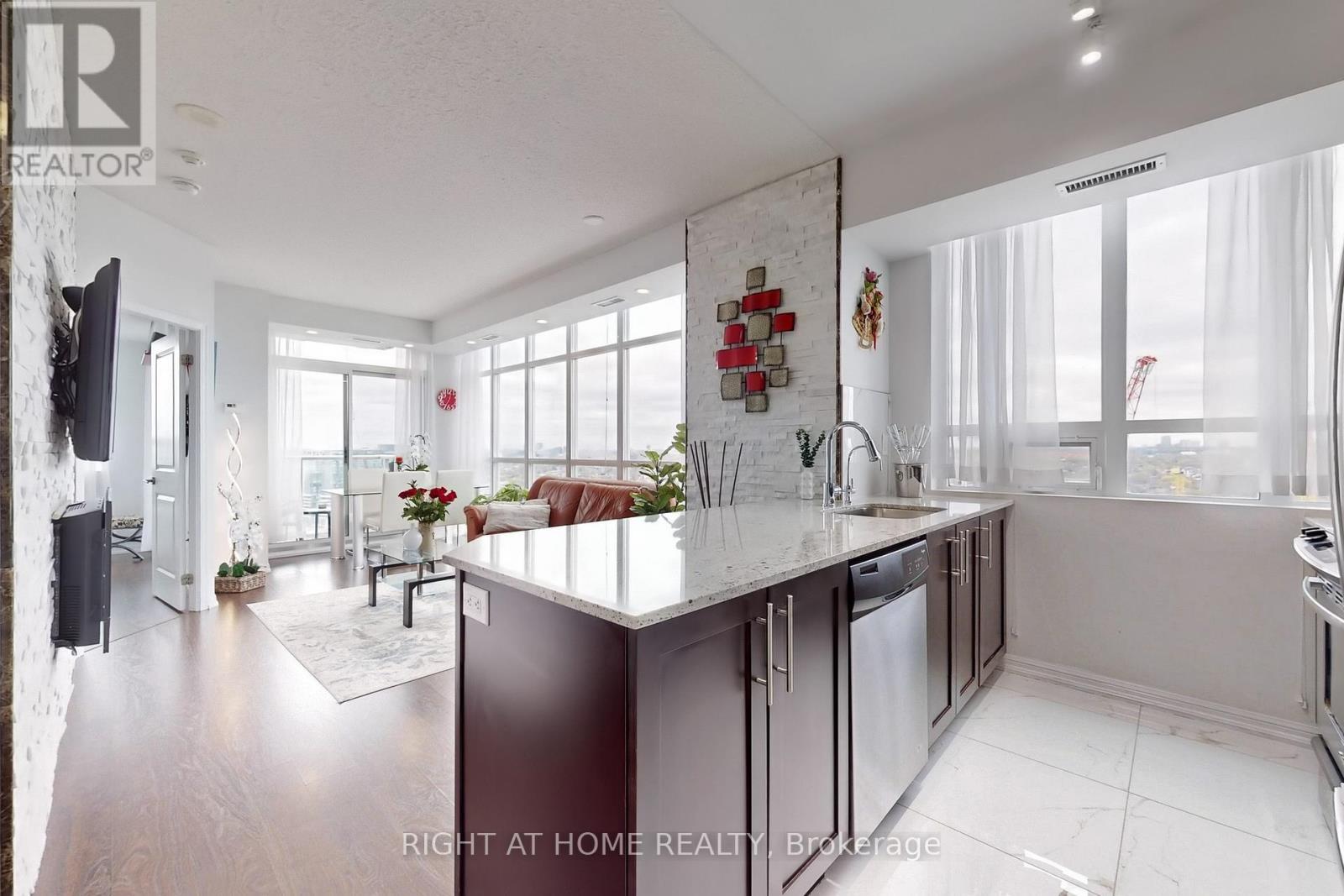
2415 - 125 WESTERN BATTERY ROAD
Toronto (Niagara), Ontario
Listing # C12123938
$898,888
2+1 Beds
/ 2 Baths
$898,888
2415 - 125 WESTERN BATTERY ROAD Toronto (Niagara), Ontario
Listing # C12123938
2+1 Beds
/ 2 Baths
Welcome to this stunning 2-bedroom plus Den, 2-bath corner Suite in the heart of Liberty Village! This modern and bright suite offers 893 Sq Ft of living space on a high floor, providing breathtaking sunset views. The open concept living/dining area features a thoughtfully designed layout with floor-to-ceiling windows that fill the space with natural light. The gourmet kitchen has full-sized stainless steel appliances and a spacious island with a convenient breakfast bar. A stone wall and a cozy fireplace enhance the inviting living room, perfect for relaxation. The primary bedroom includes a large closet, a private balcony walkout, and a luxurious 4-piece ensuite. The second bedroom features a walk-in closet and easy access to a second bathroom with a generous walk-in shower. This vibrant location is just steps away from some of the best restaurants, bars, cafes, stores, parks, and waterfront trails. Convenient access to the nearby GO station and King Streetcar allows for a quick commute to downtown. Enjoy hotel-like building amenities including a concierge, gym, party room, and visitor parking. This property combines modern living with a vibrant community atmosphere, making it an ideal choice for your next home! (id:7526)
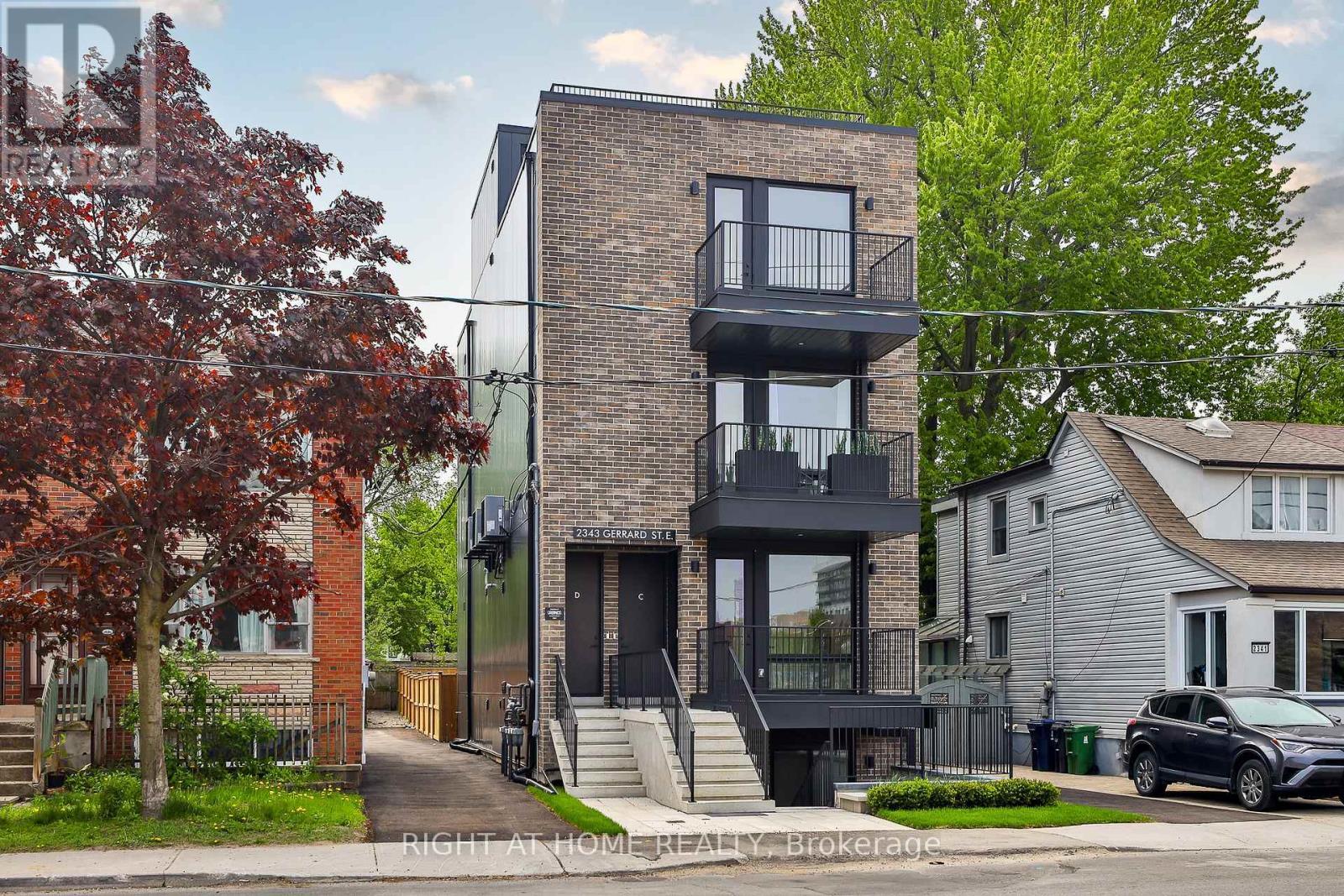
CENTRE - 2343 GERRARD STREET E
Toronto (East End-Danforth), Ontario
Listing # E12055837
$899,000
2 Beds
/ 2 Baths
$899,000
CENTRE - 2343 GERRARD STREET E Toronto (East End-Danforth), Ontario
Listing # E12055837
2 Beds
/ 2 Baths
** Two year's free maintenance! ** Unequalled space both inside and out in a rare boutique building! The Centre Home at the Walk-Up offers you an entire floor to call home, featuring over 1,100 square feet inside framed by a pair of terraces at each end filling the home with amazing natural light. A carefully designed floorplan and exceptional details featuring hardwood throughout, a custom kitchen with integrated Fisher & Paykal appliances, gas cooktop, stylish eat-at island and generous dining and living spaces perfect for entertaining. Full 2 bedrooms and 2 bathrooms, with primary ensuite featuring an oversized walk-in shower, dual vanities and a terrific walk-in closet. Exceptional space, designed and built to very high standards with superior acoustic insulation, oversized windows, individual heating/cooling and great ensuite storage. Moments to the Main subway, nearby shopping, parks, schools and Kingston Road Village. Full Tarion warranty and available immediately! (id:7526)
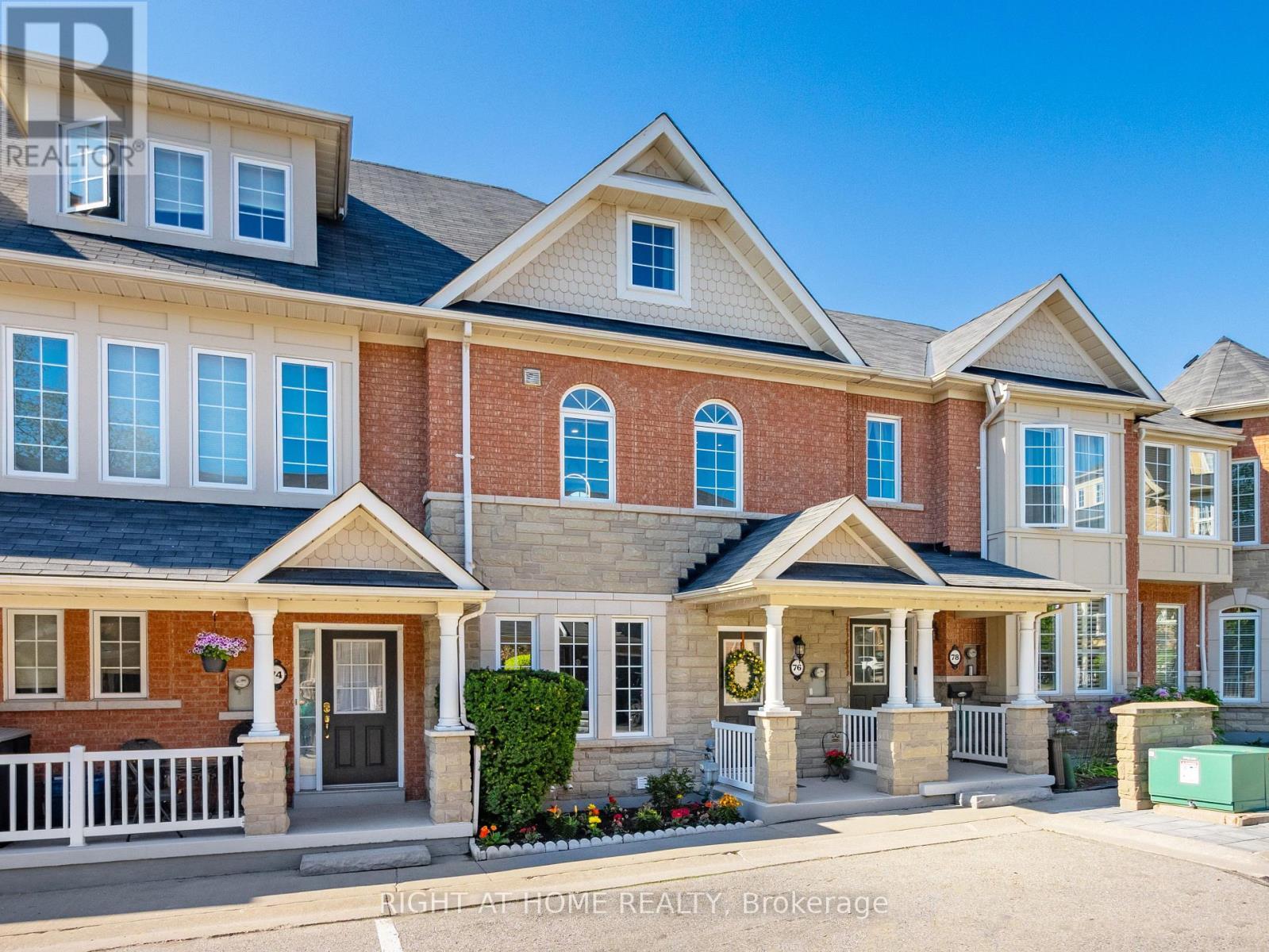
76 TORR LANE
Ajax (Central), Ontario
Listing # E12177549
$899,000
3+1 Beds
/ 4 Baths
$899,000
76 TORR LANE Ajax (Central), Ontario
Listing # E12177549
3+1 Beds
/ 4 Baths
Turn-key Stunning 3-Storey Condo Townhouse in the Heart of Central Ajax. Sizeable and spacious unit, thoughtfully renovated, featuring elegant oak flooring on the main and second levels, along with a beautifully crafted custom staircase extending from the basement to the third floor. Enhanced with custom paneling and quality upgrades throughout offering an abundance of space and style. Filled with natural light, the home offers custom quartz countertops in the kitchen and bathrooms, bright lighting throughout. Fully finished basement complete with home theatre and separate entrance conveniently leading to the underground garage. Perfect for a growing family, located on a quiet street in a sought-after neighbourhood, steps to shopping plazas, big box stores, transit parks, playgrounds, and much more. Maintenance fees include Water, Insurance, Snow Removal, Exterior elements including roof, heated parking garage and windows (recently installed in 2024) This property is a must-see. (id:7526)
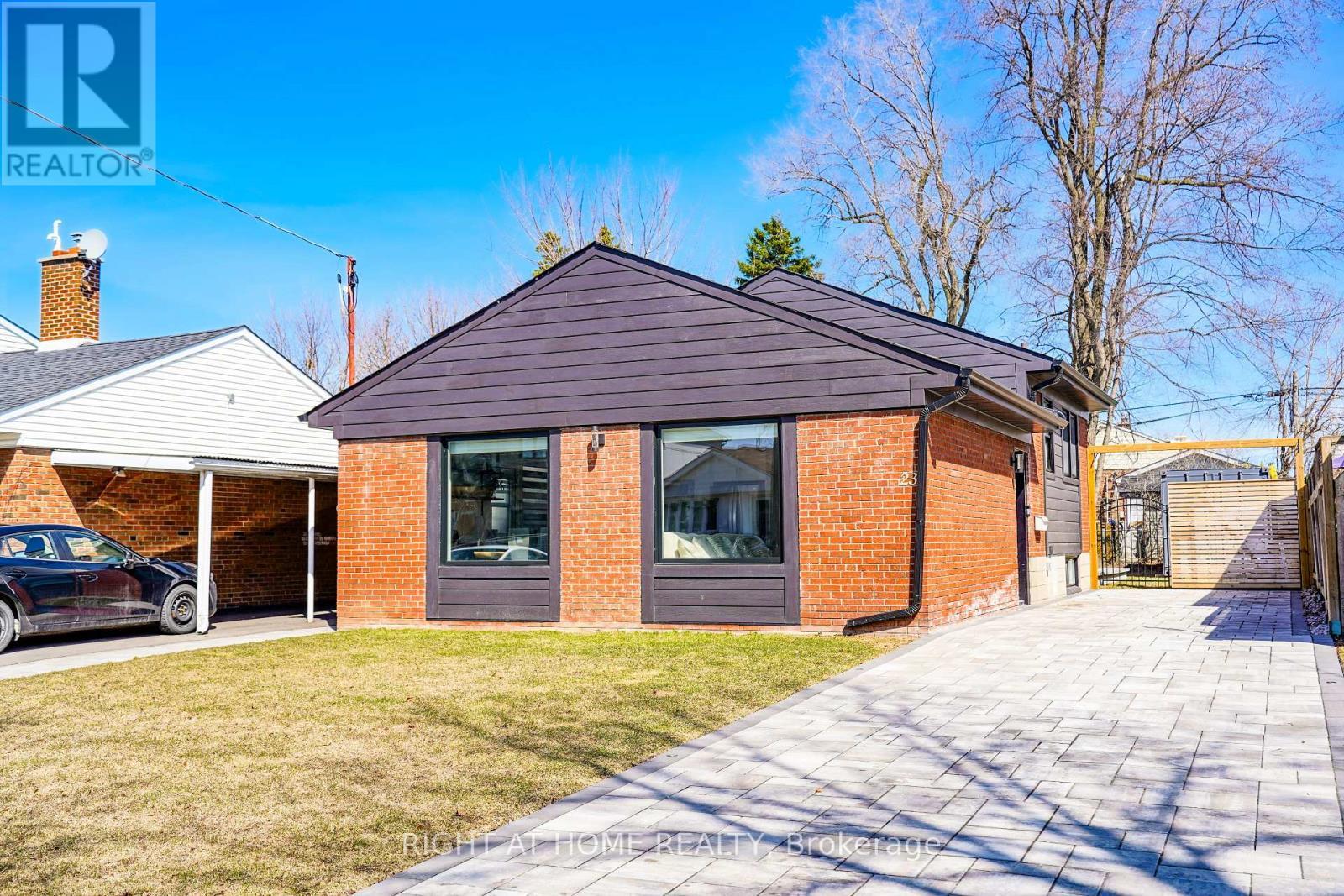
23 DENHAM ROAD
Toronto (Dorset Park), Ontario
Listing # E12198372
$899,000
3+2 Beds
/ 2 Baths
$899,000
23 DENHAM ROAD Toronto (Dorset Park), Ontario
Listing # E12198372
3+2 Beds
/ 2 Baths
Nestled in a peaceful, mature, family-friendly neighborhood, this beautifully renovated 3+2 bedroom, 2 bathroom home offers a blend of comfort and convenience. The property boasts elegant hardwood and marble flooring, an open-concept floor plan, plenty of natural light and a professionally finished basement, ideal for family living. The landscaped oasis backyard, surrounded by mature trees, provides a tranquil & private outdoor retreat. A professionally landscaped driveway with inground lighting enhances the home's curb appeal. Enjoy easy access to schools, parks, shopping, major highways, and transportation. (id:7526)
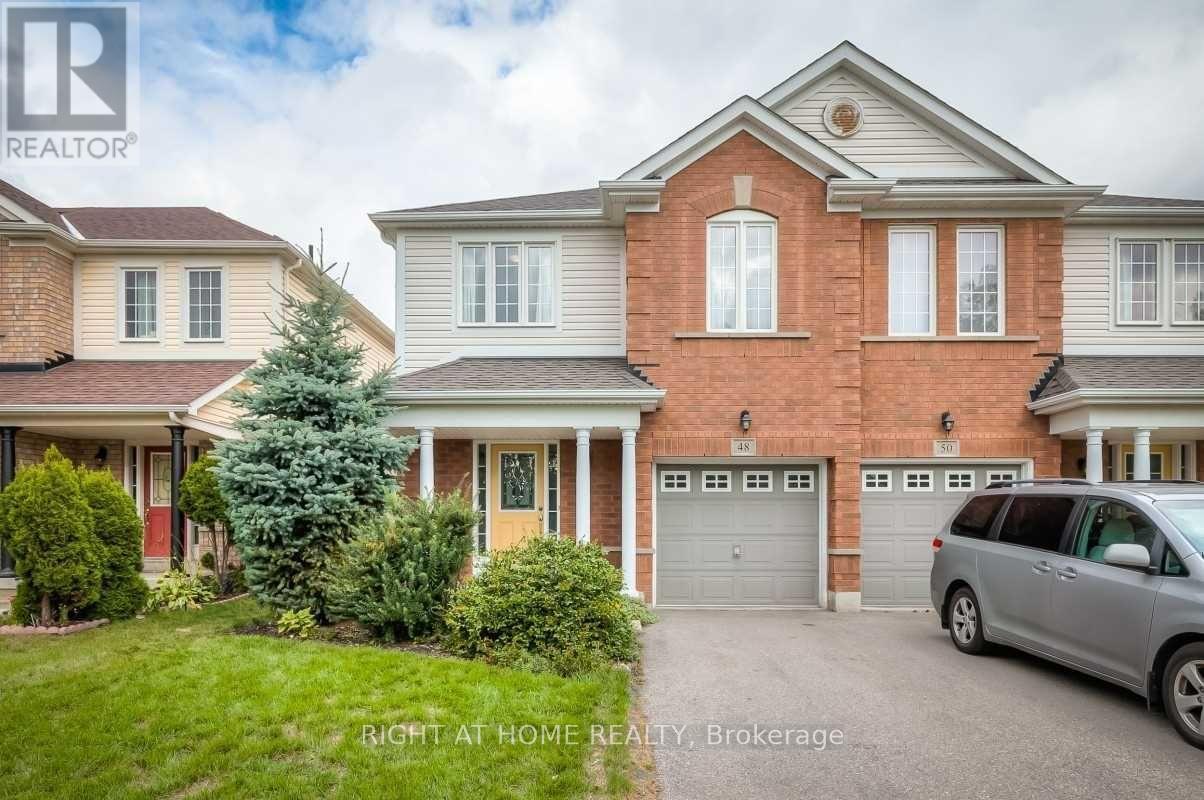
48 HORNSELL CIRCLE
Ajax (Northeast Ajax), Ontario
Listing # E12090803
$899,000
3 Beds
/ 3 Baths
$899,000
48 HORNSELL CIRCLE Ajax (Northeast Ajax), Ontario
Listing # E12090803
3 Beds
/ 3 Baths
Beautiful 3 Bedroom, 2.5 Bathroom, Semi In Ajax's Best Neighborhood. Family Friendly Street - Surrounded By Greenery. Pristine + Well Kept & Freshly Painted. Master With Spacious Ensuite. Bonus: Garage Access From Inside The House. Walking Trail Across The Street - Did We Mention No Neighbors Across The Street. Close To Schools, Shopping And More! S/S Appliances, New Roof (2021), New Sod, Lots Of Entertainment Space In The Backyard. Perfect home for a family. Do Not Miss This Gem! (id:7526)
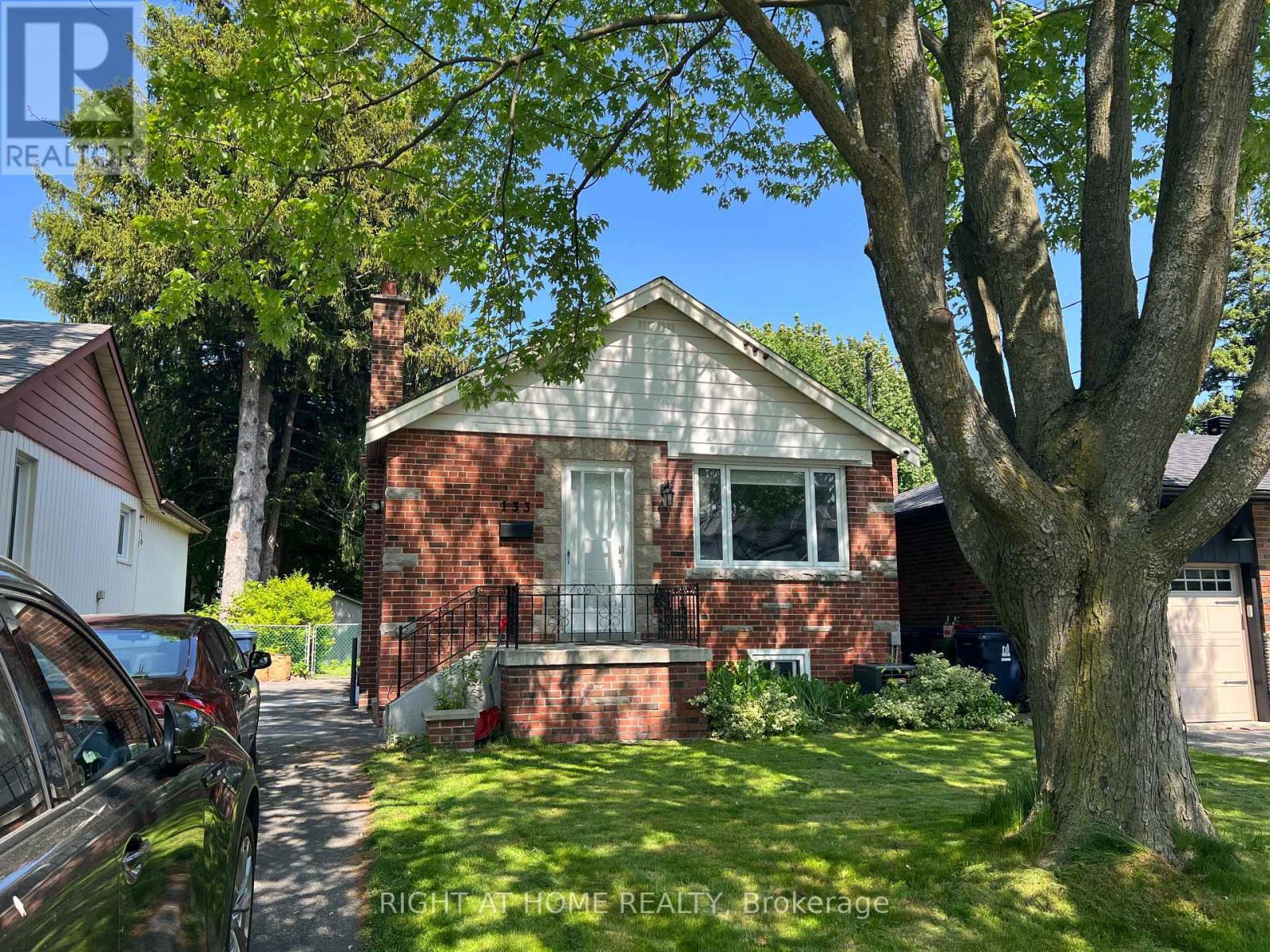
133 BROOKLAWN AVENUE
Toronto (Cliffcrest), Ontario
Listing # E12190965
$899,000
2+1 Beds
/ 2 Baths
$899,000
133 BROOKLAWN AVENUE Toronto (Cliffcrest), Ontario
Listing # E12190965
2+1 Beds
/ 2 Baths
2 + 1 Bedroom 2 Bathroom Bungalow On A 35 X 133 Lot South Of Kingston Road In The Cliffcrest Neighbourhood Of The Bluffs. Separate Entrance To The Income Potential Basement With A Bedroom, Kitchen, Full Bathroom And Living Room. Close To Schools, Transit, Shopping, Restaurants, Lake And Bluffs. (id:7526)
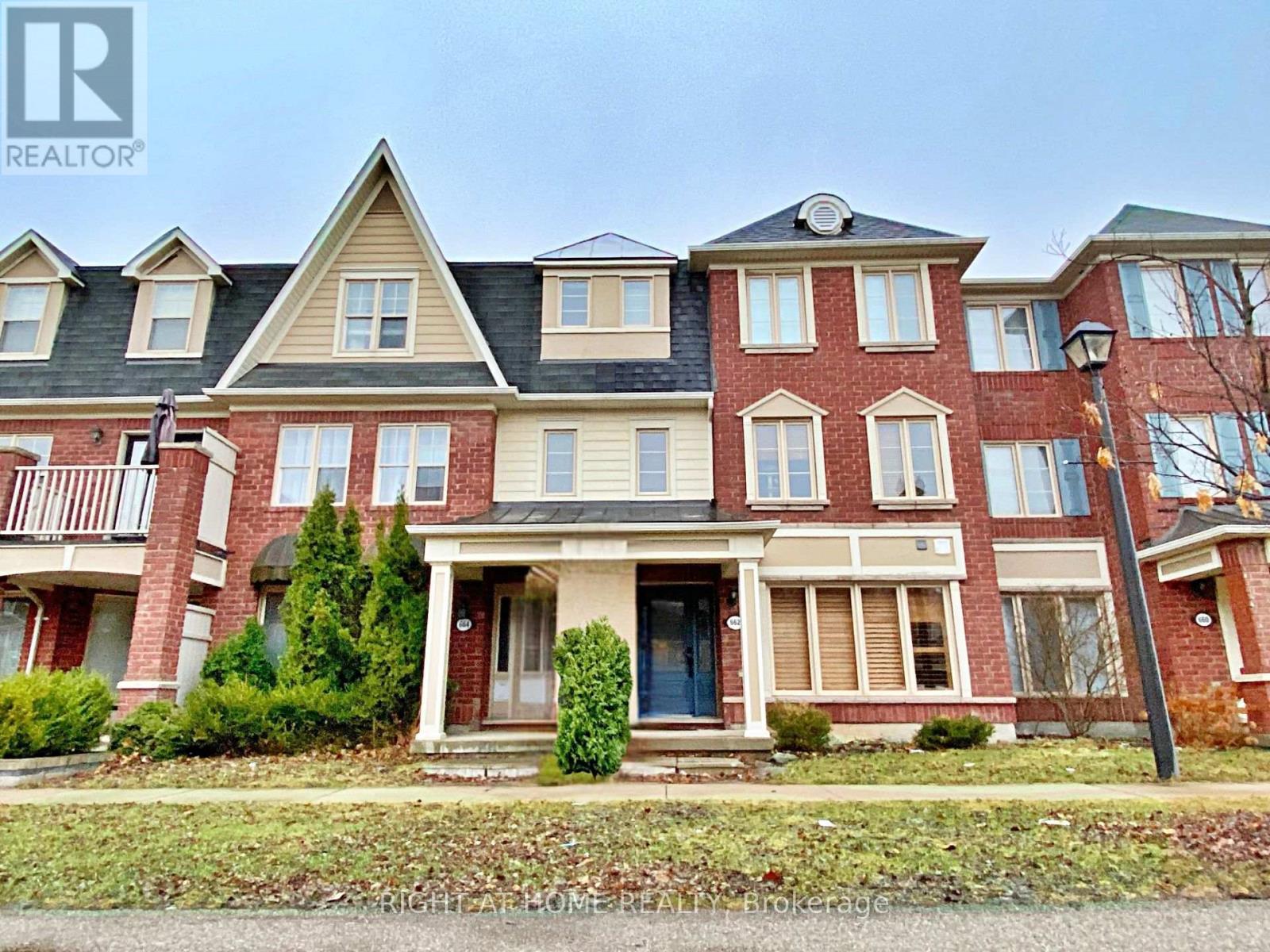
664 HOLLY AVENUE
Milton (CO Coates), Ontario
Listing # W12086792
$899,000
3 Beds
/ 3 Baths
$899,000
664 HOLLY AVENUE Milton (CO Coates), Ontario
Listing # W12086792
3 Beds
/ 3 Baths
Comfortable Freehold Townhome with 3 Beds, 3 Baths, Double Garage for 2 cars. Spacious Eat-In Kitchen With Island And Walkout To Wide Sunny-side Deck. Spacious Kitchen Area with Ceramic Backsplash, Butler Pantry. Main Floor Living Room. Main Floor Laundry Room With Direct Access to Double Garage. Bright Master Bedroom W/ 3 Piece Ensuite And Walk-In Closet. Family Room w/Office next to the Kitchen is currently used as 4th Bedroom. Walking trails, playgrounds, and sports facilities are just steps away. Conveniently located with walking distance to schools, shops and restaurants. (id:7526)
