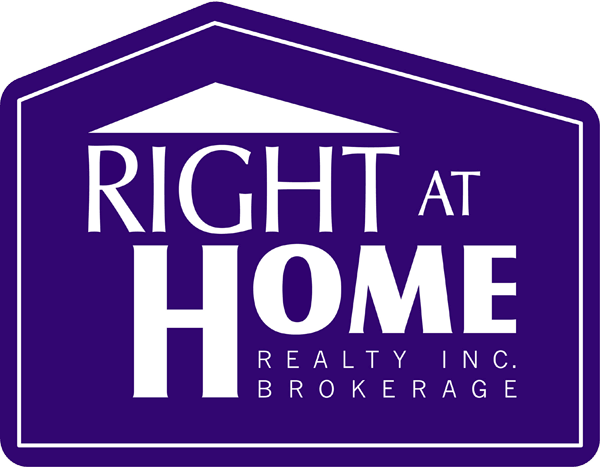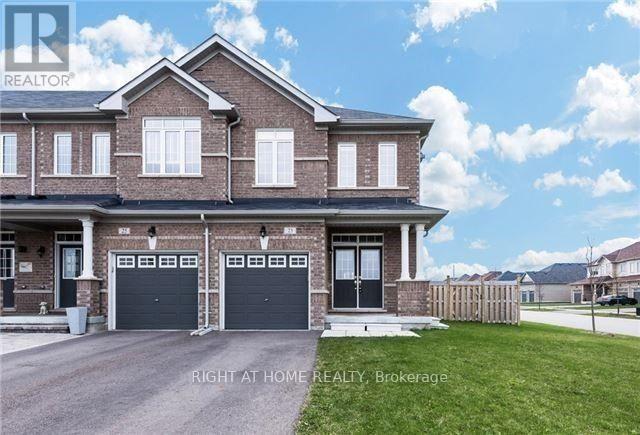For Sale
$698,888
23 SNELGROVE CRESCENT
,
Barrie (Sunnidale),
Ontario
L4N6R6
3 Beds
3 Baths
1 Partial Bath
#S12163327

