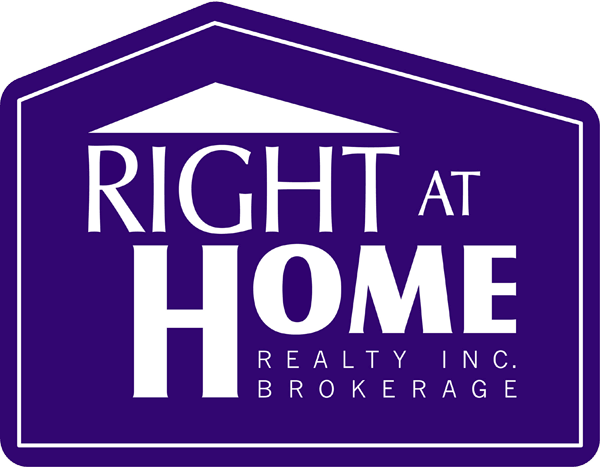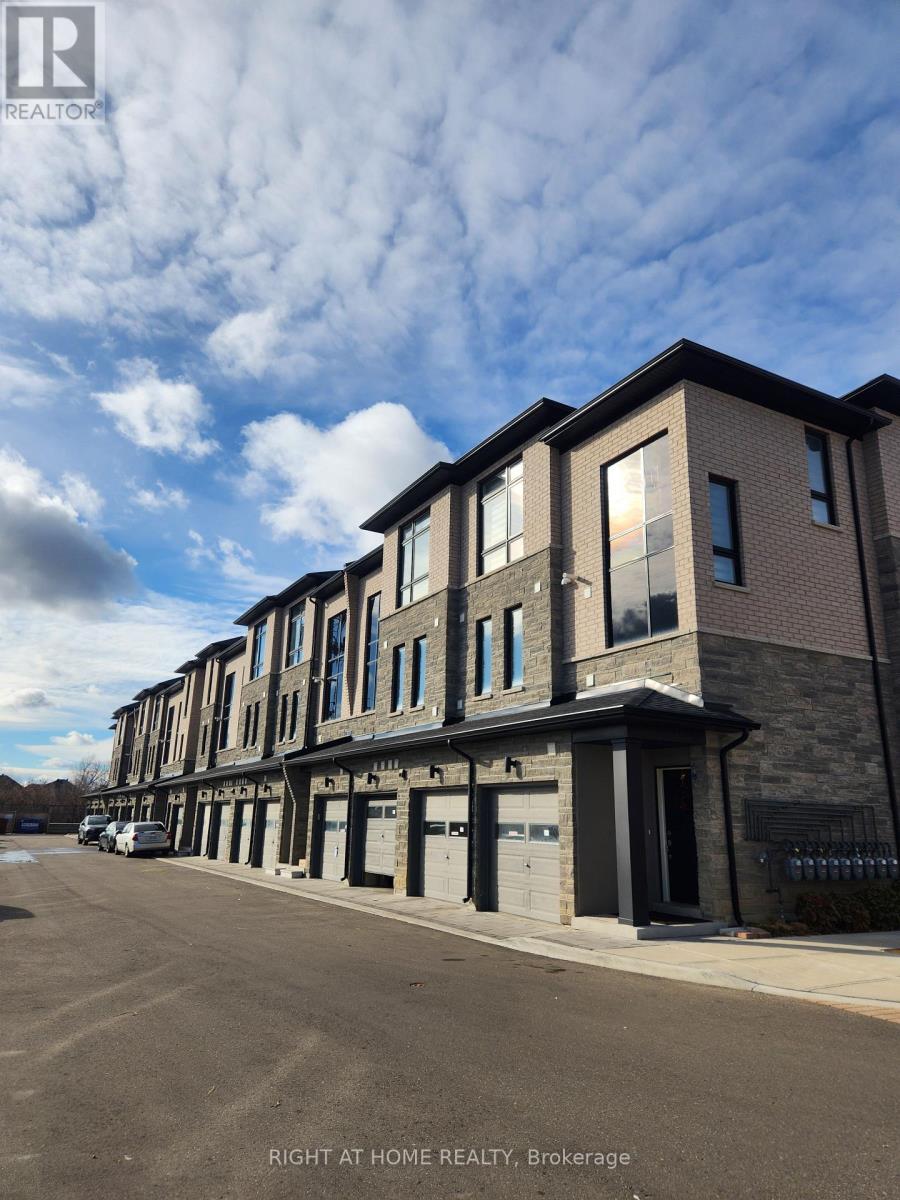For Sale
$799,000
45 - 9440 THE GORE ROAD
,
Brampton (Bram East),
Ontario
L6P4P9
3 Beds
3 Baths
1 Partial Bath
#W12143578

