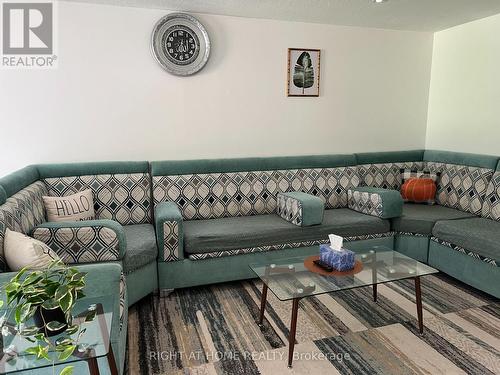







Phone: 416-391-3232
Fax:
416-391-0319
Mobile: 416-464-8647

B-121 -
1396
Don Mills
RD
Toronto,
ON
M3B 0A7
| Neighbourhood: | Applewood |
| Condo Fees: | $868.17 Monthly |
| No. of Parking Spaces: | 1 |
| Bedrooms: | 3+2 |
| Bathrooms (Total): | 3 |
| Bathrooms (Partial): | 1 |
| Community Features: | Pet Restrictions |
| Maintenance Fee Type: | Water , Cable TV , Common Area Maintenance , [] , Insurance |
| Ownership Type: | Condominium/Strata |
| Parking Type: | Attached garage , Garage |
| Property Type: | Single Family |
| Appliances: | Oven - Built-In , Dryer , Microwave , Stove , Washer , Refrigerator |
| Basement Type: | N/A |
| Building Type: | Row / Townhouse |
| Cooling Type: | Window air conditioner |
| Exterior Finish: | Concrete |
| Heating Fuel: | Electric |
| Heating Type: | Baseboard heaters |