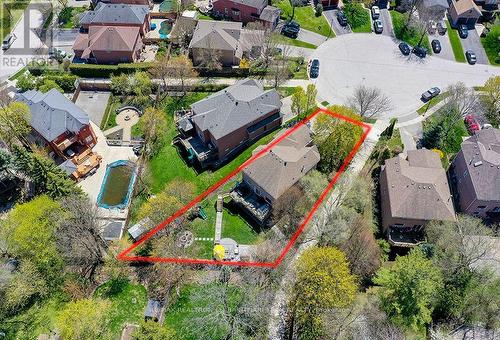



RE/MAX REALTRON ELI BAKHTIARI TEAM REALTY | Phone: (416) 222-8600




RE/MAX REALTRON ELI BAKHTIARI TEAM REALTY | Phone: (416) 222-8600
Phone: 416-391-3232
Fax:
416-391-0319
Mobile: 416-464-8647

B-121 -
1396
Don Mills
RD
Toronto,
ON
M3B 0A7
| Neighbourhood: | Summerhill Estates |
| Lot Frontage: | 43.7 Feet |
| Lot Depth: | 182.3 Feet |
| Lot Size: | 43.7 x 182.4 FT ; Irregular |
| No. of Parking Spaces: | 6 |
| Bedrooms: | 4+1 |
| Bathrooms (Total): | 4 |
| Bathrooms (Partial): | 1 |
| Amenities Nearby: | Hospital , Park , Public Transit , Schools |
| Community Features: | Community Centre |
| Features: | Cul-de-sac , Carpet Free , [] |
| Ownership Type: | Freehold |
| Parking Type: | Attached garage , Garage |
| Property Type: | Single Family |
| Sewer: | Sanitary sewer |
| Structure Type: | Shed |
| Utility Type: | Hydro - Installed |
| Utility Type: | Cable - Installed |
| Utility Type: | Sewer - Installed |
| Appliances: | Cooktop , Dishwasher , Dryer , Freezer , Microwave , Oven , Stove , Washer , Window Coverings , Refrigerator |
| Basement Development: | Finished |
| Basement Type: | N/A |
| Building Type: | House |
| Construction Style - Attachment: | Detached |
| Cooling Type: | Central air conditioning |
| Exterior Finish: | Brick |
| Flooring Type : | Laminate , Hardwood |
| Foundation Type: | Concrete |
| Heating Fuel: | Natural gas |
| Heating Type: | Forced air |