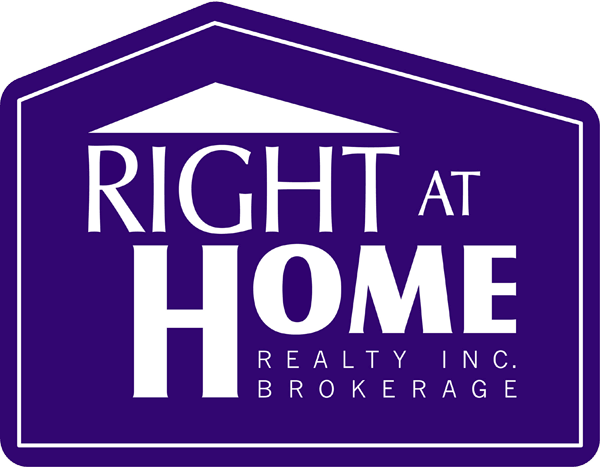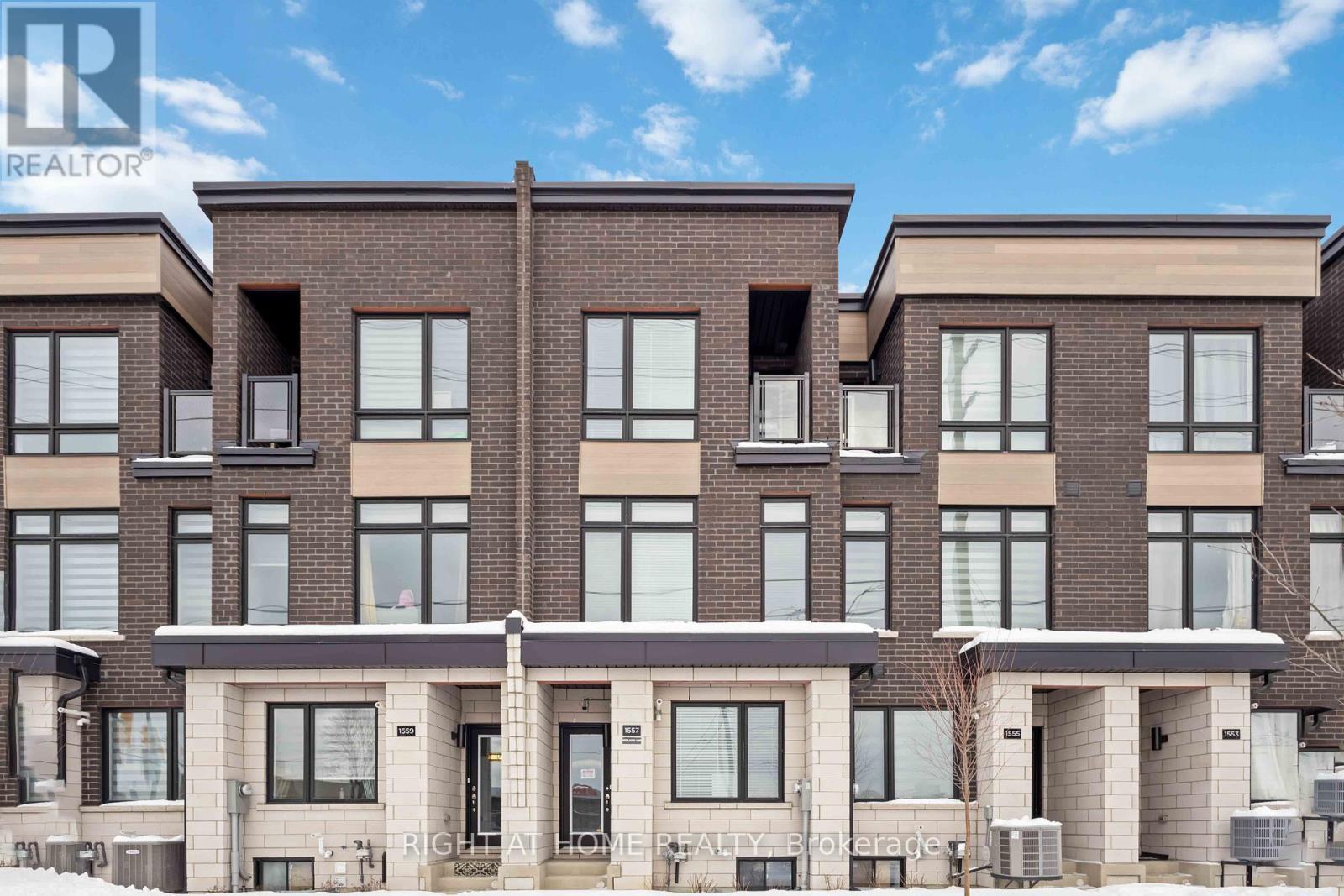For Sale
$1,059,000
1557 MIDLAND AVENUE
,
Toronto (Bendale),
Ontario
M1P0G3
4 Beds
4 Baths
#E12123352

