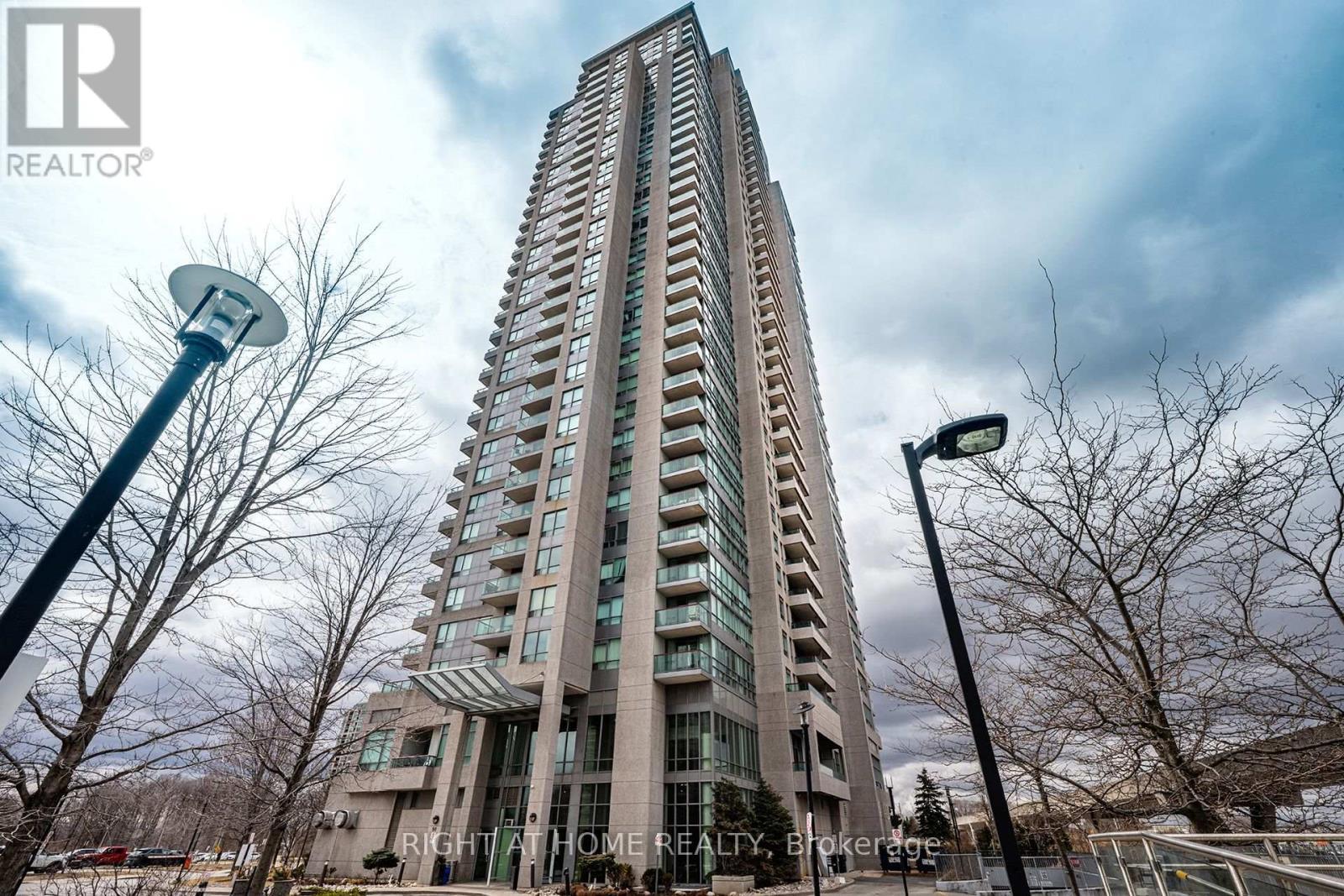For Sale
$675,000
3706 - 50 BRIAN HARRISON WAY
,
Toronto (Bendale),
Ontario
M1P5J4
2 Beds
2 Baths
#E12090982

