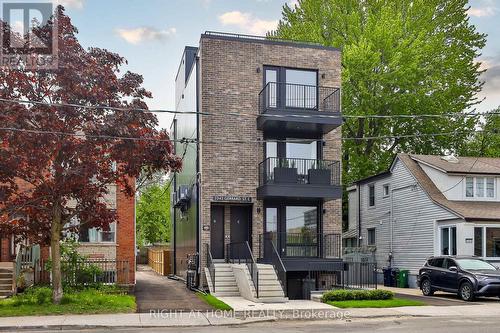







Phone: 416-391-3232
Fax:
416-391-0319
Mobile: 416-464-8647

B-121 -
1396
Don Mills
RD
Toronto,
ON
M3B 0A7
| Neighbourhood: | East End-Danforth |
| Condo Fees: | $577.22 Monthly |
| No. of Parking Spaces: | 1 |
| Bedrooms: | 2 |
| Bathrooms (Total): | 2 |
| Community Features: | Pet Restrictions |
| Maintenance Fee Type: | Water , Insurance , Common Area Maintenance |
| Ownership Type: | Condominium/Strata |
| Parking Type: | No Garage |
| Property Type: | Single Family |
| Appliances: | Oven - Built-In |
| Basement Development: | Finished |
| Basement Type: | N/A |
| Building Type: | Apartment |
| Construction Status: | Insulation upgraded |
| Cooling Type: | Central air conditioning |
| Exterior Finish: | [] , Steel |
| Flooring Type : | Hardwood |
| Heating Fuel: | Natural gas |
| Heating Type: | Forced air |