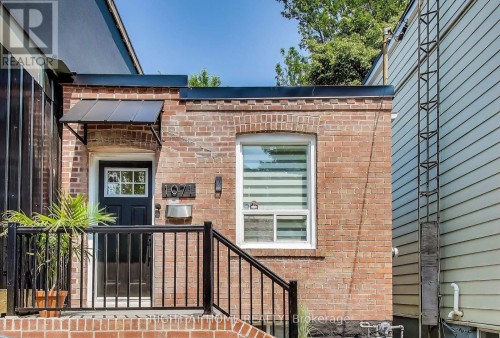







Phone: 416-391-3232
Fax:
416-391-0319
Mobile: 416-464-8647

B-121 -
1396
Don Mills
RD
Toronto,
ON
M3B 0A7
| Neighbourhood: | Greenwood-Coxwell |
| Lot Frontage: | 16.2 Feet |
| Lot Depth: | 83.0 Feet |
| Lot Size: | 16.2 x 83 FT |
| Bedrooms: | 2 |
| Bathrooms (Total): | 1 |
| Amenities Nearby: | Hospital , Park , Public Transit , [] |
| Equipment Type: | Water Heater - Gas |
| Features: | Flat site , Carpet Free |
| Fence Type: | Fenced yard |
| Ownership Type: | Freehold |
| Parking Type: | No Garage , Street |
| Property Type: | Single Family |
| Rental Equipment Type: | Water Heater - Gas |
| Sewer: | Sanitary sewer |
| Structure Type: | Workshop , Shed |
| View Type: | City view |
| Appliances: | Water meter |
| Basement Development: | Finished |
| Basement Type: | N/A |
| Building Type: | House |
| Construction Style - Attachment: | Semi-detached |
| Cooling Type: | Central air conditioning |
| Exterior Finish: | Brick |
| Flooring Type : | Laminate |
| Foundation Type: | [] , Block |
| Heating Fuel: | Natural gas |
| Heating Type: | Forced air |