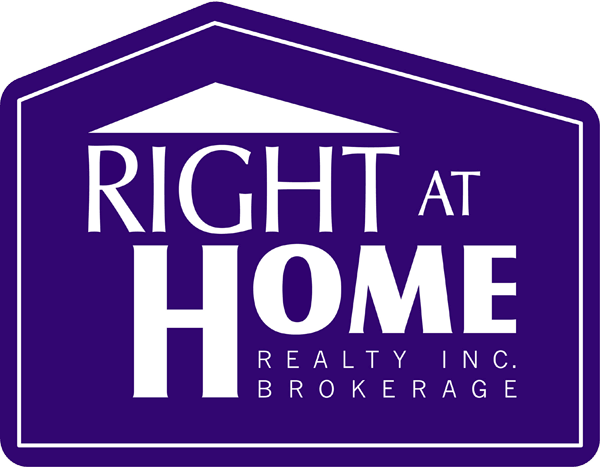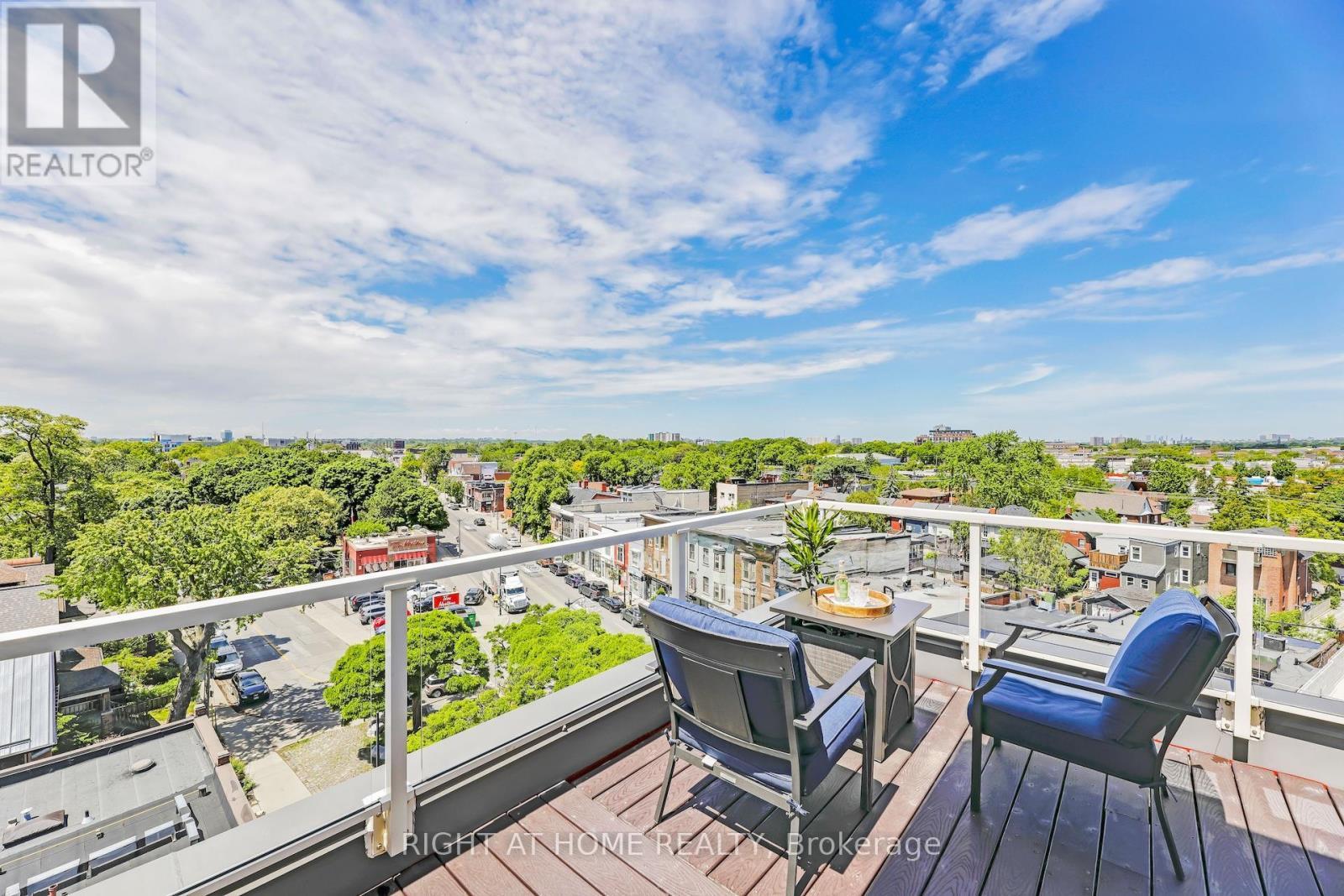For Sale
$945,000
504 - 1 ST JOHNS ROAD
,
Toronto (Junction Area),
Ontario
M6P1T7
2 Beds
2 Baths
#W12112489

