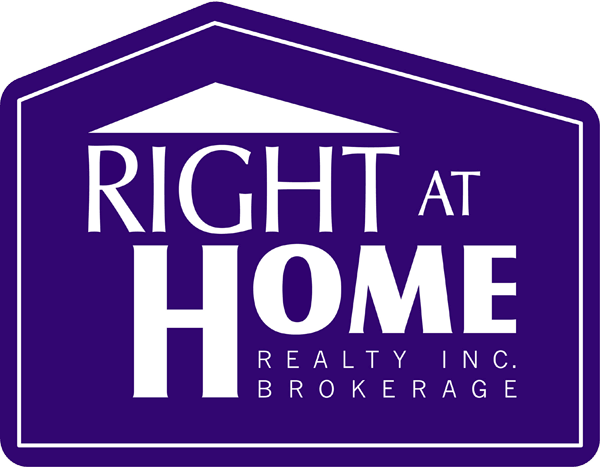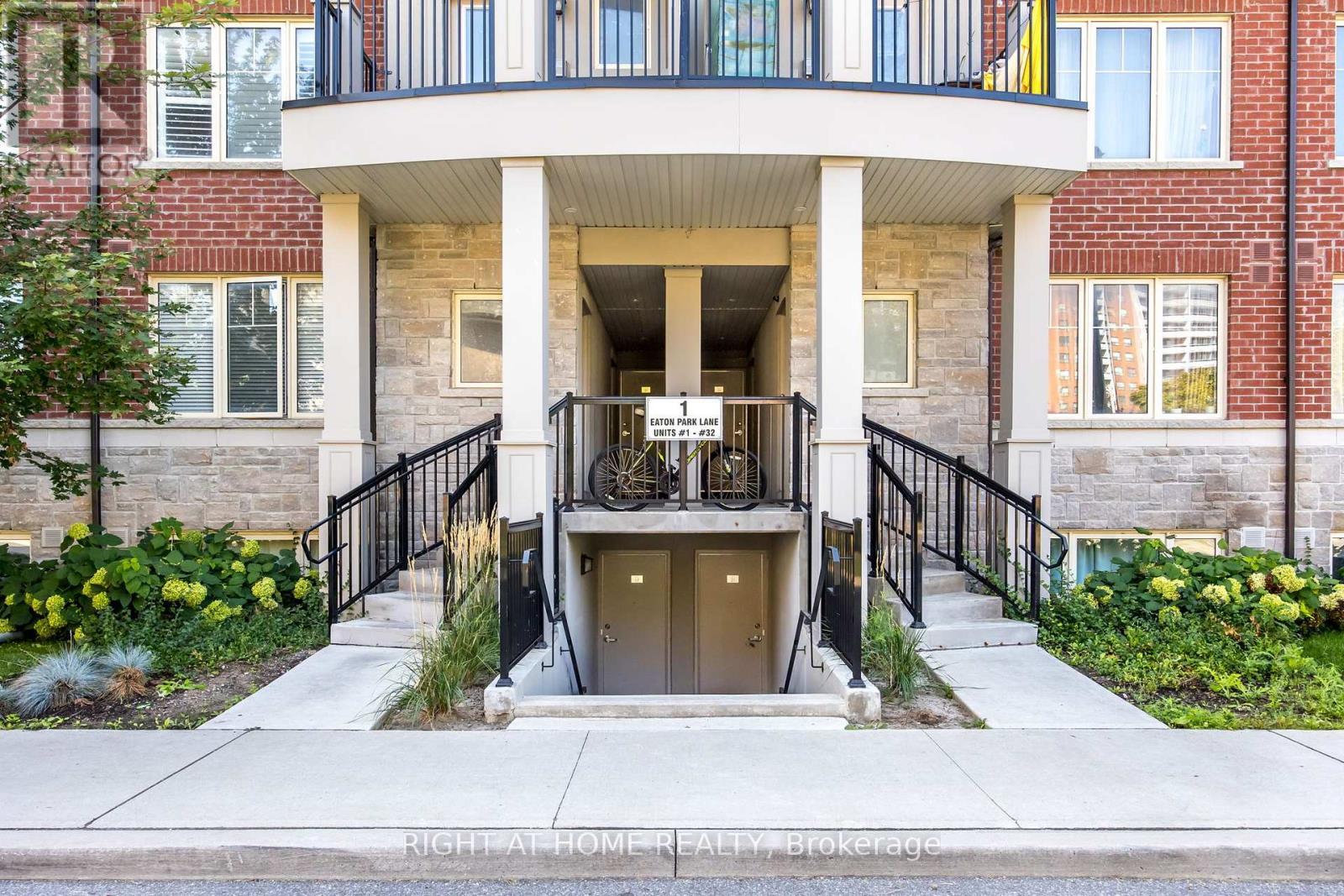For Sale
$758,000
20 - 1 EATON PARK LANE
,
Toronto (L'Amoreaux),
Ontario
M1W0A5
2+1 Beds
2 Baths
1 Partial Bath
#E12080998

