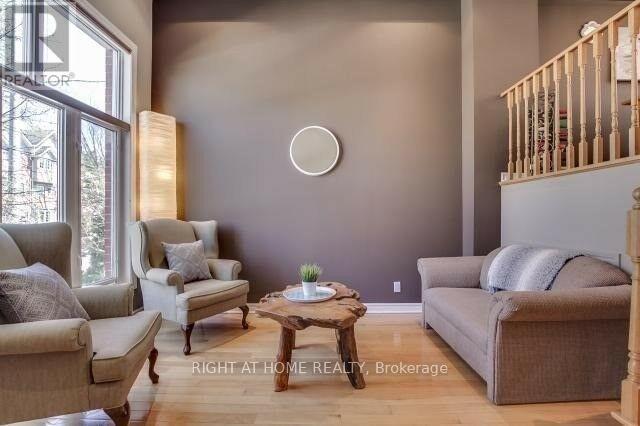For Sale
$999,999
246B BERKELEY STREET
,
Toronto (Moss Park),
Ontario
M5A2X4
2+1 Beds
2 Baths
#C12164043

