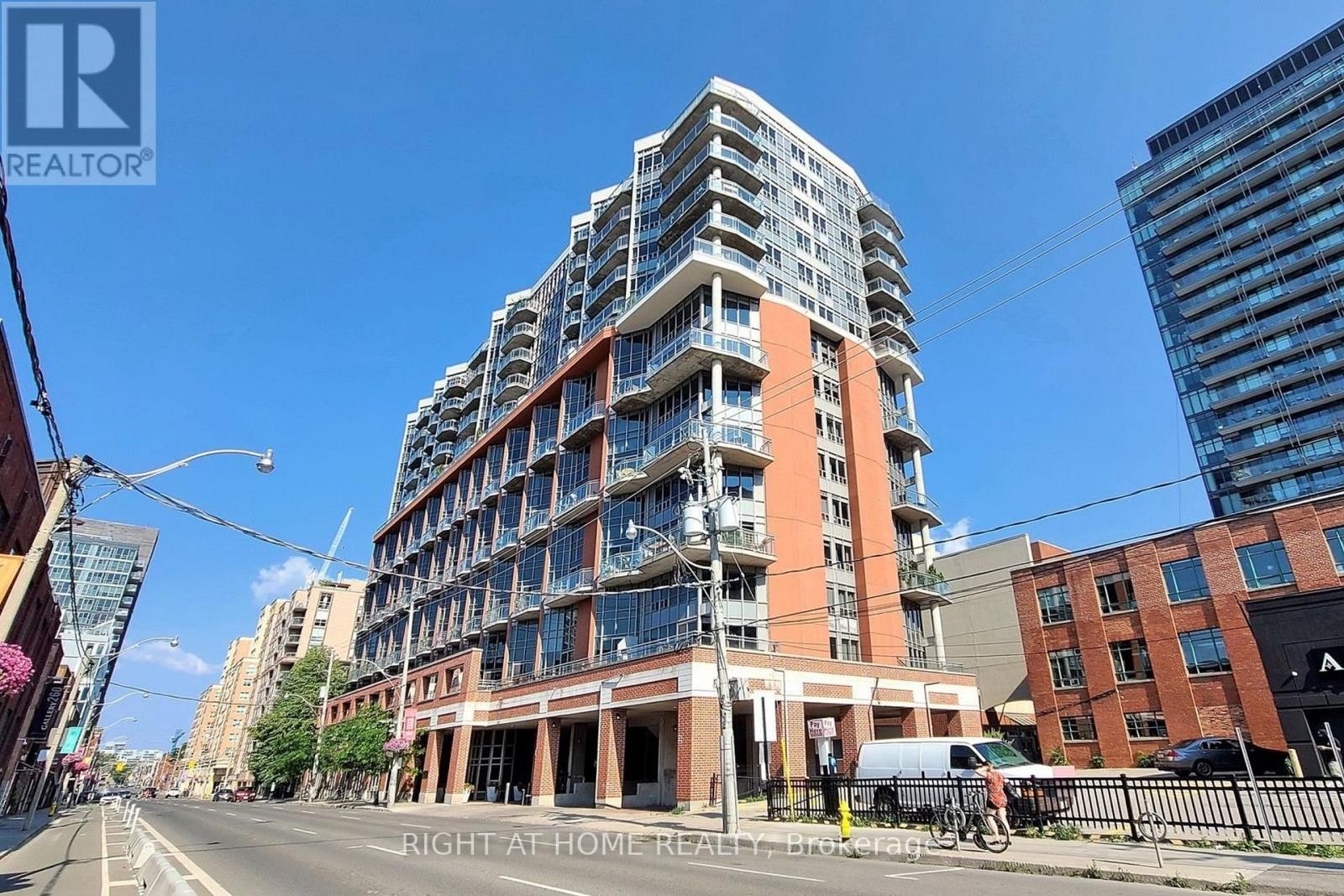For Sale
$689,000
401 - 255 RICHMOND STREET E
,
Toronto (Moss Park),
Ontario
M5A4T7
1+1 Beds
1 Baths
#C12240219

