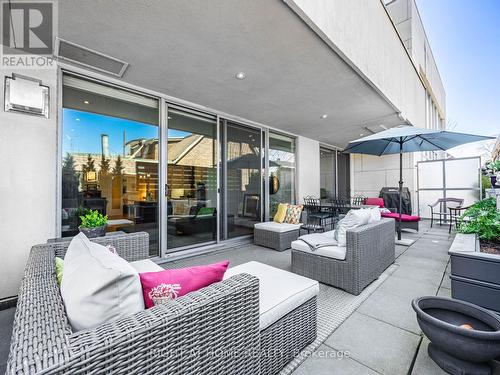







Phone: 416-391-3232
Fax:
416-391-0319
Mobile: 416-464-8647

B-121 -
1396
Don Mills
RD
Toronto,
ON
M3B 0A7
| Neighbourhood: | The Beaches |
| Condo Fees: | $1,028.00 Monthly |
| No. of Parking Spaces: | 1 |
| Bedrooms: | 2 |
| Bathrooms (Total): | 2 |
| Amenities Nearby: | [] , Marina , Park , Public Transit , Schools |
| Community Features: | Pet Restrictions |
| Features: | Elevator , Trash compactor , Carpet Free |
| Maintenance Fee Type: | Heat , Water , Common Area Maintenance , Insurance , [] |
| Ownership Type: | Condominium/Strata |
| Parking Type: | Underground , Garage |
| Property Type: | Single Family |
| Surface Water: | [] |
| Amenities: | [] , [] , Storage - Locker |
| Appliances: | Garage door opener remote , Oven - Built-In , Range , Blinds , Cooktop , Dishwasher , Freezer , Oven , Wine Fridge , Refrigerator |
| Building Type: | Apartment |
| Cooling Type: | Central air conditioning |
| Exterior Finish: | Concrete |
| Fire Protection: | Security system , Smoke Detectors |
| Flooring Type : | Tile , Hardwood |
| Heating Fuel: | Natural gas |
| Heating Type: | Forced air |