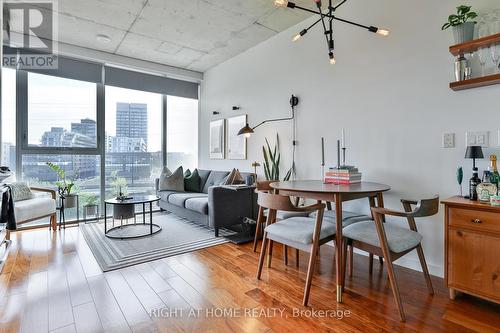







Phone: 416-391-3232
Fax:
416-391-0319
Mobile: 416-464-8647

B-121 -
1396
Don Mills
RD
Toronto,
ON
M3B 0A7
| Neighbourhood: | Waterfront Communities C8 |
| Bedrooms: | 1 |
| Bathrooms (Total): | 1 |
| Amenities Nearby: | Park , Public Transit |
| Community Features: | Pet Restrictions |
| Ownership Type: | Condominium/Strata |
| Parking Type: | No Garage |
| Property Type: | Single Family |
| View Type: | View |
| Amenities: | Exercise Centre , Recreation Centre , Party Room |
| Appliances: | Dishwasher , Dryer , Microwave , Range , Washer , Refrigerator |
| Building Type: | Apartment |
| Cooling Type: | Central air conditioning |
| Exterior Finish: | Concrete |
| Heating Fuel: | Natural gas |
| Heating Type: | Forced air |