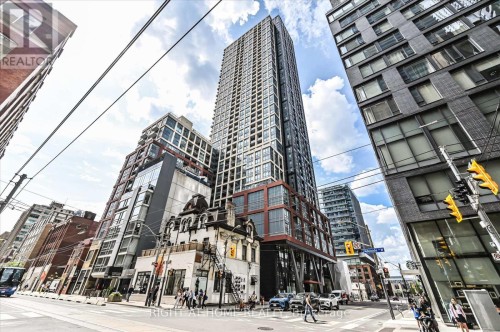







Phone: 416-391-3232
Fax:
416-391-0319
Mobile: 416-464-8647

B-121 -
1396
Don Mills
RD
Toronto,
ON
M3B 0A7
| Neighbourhood: | Waterfront Communities C1 |
| Condo Fees: | $473.86 Monthly |
| Bedrooms: | 2+1 |
| Bathrooms (Total): | 2 |
| Community Features: | Pet Restrictions |
| Features: | Balcony |
| Maintenance Fee Type: | Common Area Maintenance , Insurance |
| Ownership Type: | Condominium/Strata |
| Parking Type: | No Garage |
| Property Type: | Single Family |
| Appliances: | Cooktop , Dishwasher , Dryer , Microwave , Oven , Range , Washer , Refrigerator |
| Building Type: | Apartment |
| Cooling Type: | Central air conditioning |
| Exterior Finish: | Concrete |
| Flooring Type : | Laminate |
| Heating Fuel: | Natural gas |
| Heating Type: | Forced air |