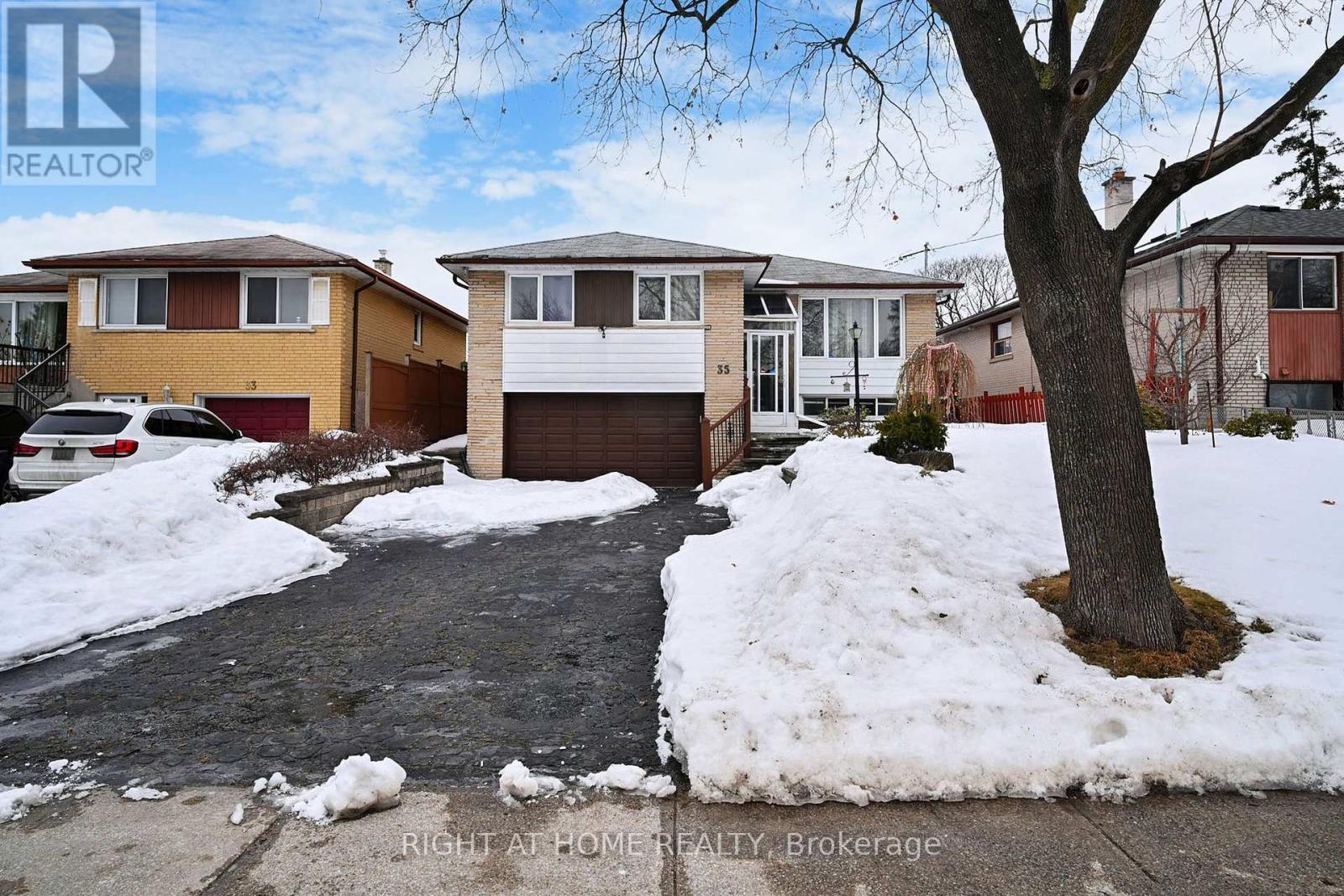For Sale
$999,850
35 WESTHUMBER BOULEVARD
,
Toronto (West Humber-Clairville),
Ontario
M9W3M5
3 Beds
2 Baths
1 Partial Bath
#W12188129

