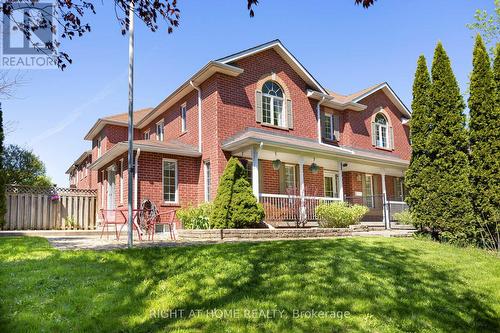







Phone: 416-391-3232
Fax:
416-391-0319
Mobile: 416-464-8647

B-121 -
1396
Don Mills
RD
Toronto,
ON
M3B 0A7
| Neighbourhood: | Lynde Creek |
| Lot Frontage: | 16.5 Feet |
| Lot Depth: | 150.1 Feet |
| Lot Size: | 16.5 x 150.1 FT ; Irreg. 89' wide @ rear, ravine / greensp |
| No. of Parking Spaces: | 4 |
| Bedrooms: | 3+1 |
| Bathrooms (Total): | 4 |
| Bathrooms (Partial): | 1 |
| Zoning: | R4B |
| Amenities Nearby: | Public Transit , Park |
| Features: | Cul-de-sac , Wooded area , Backs on greenbelt , Conservation/green belt |
| Landscape Features: | Landscaped |
| Ownership Type: | Freehold |
| Parking Type: | Garage |
| Property Type: | Single Family |
| Sewer: | Sanitary sewer |
| Structure Type: | Patio(s) , Porch , Shed |
| Surface Water: | [] |
| Utility Type: | Sewer - Installed |
| Utility Type: | Cable - Available |
| Amenities: | [] |
| Appliances: | Garage door opener remote , Central Vacuum , [] , Blinds , Dishwasher , Dryer , Garage door opener , Microwave , Hood Fan , Stove , Washer , Refrigerator |
| Basement Development: | Finished |
| Basement Type: | N/A |
| Building Type: | Row / Townhouse |
| Construction Style - Attachment: | Attached |
| Cooling Type: | Central air conditioning |
| Exterior Finish: | Brick |
| Flooring Type : | Hardwood , Ceramic , Laminate , Carpeted |
| Foundation Type: | Concrete |
| Heating Fuel: | Natural gas |
| Heating Type: | Forced air |