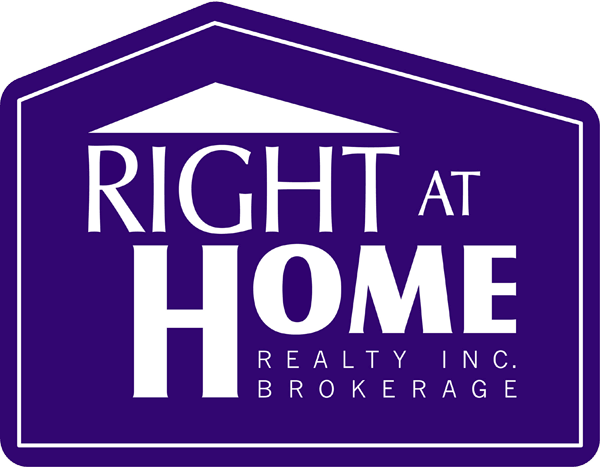Listings
All fields with an asterisk (*) are mandatory.
Invalid email address.
The security code entered does not match.
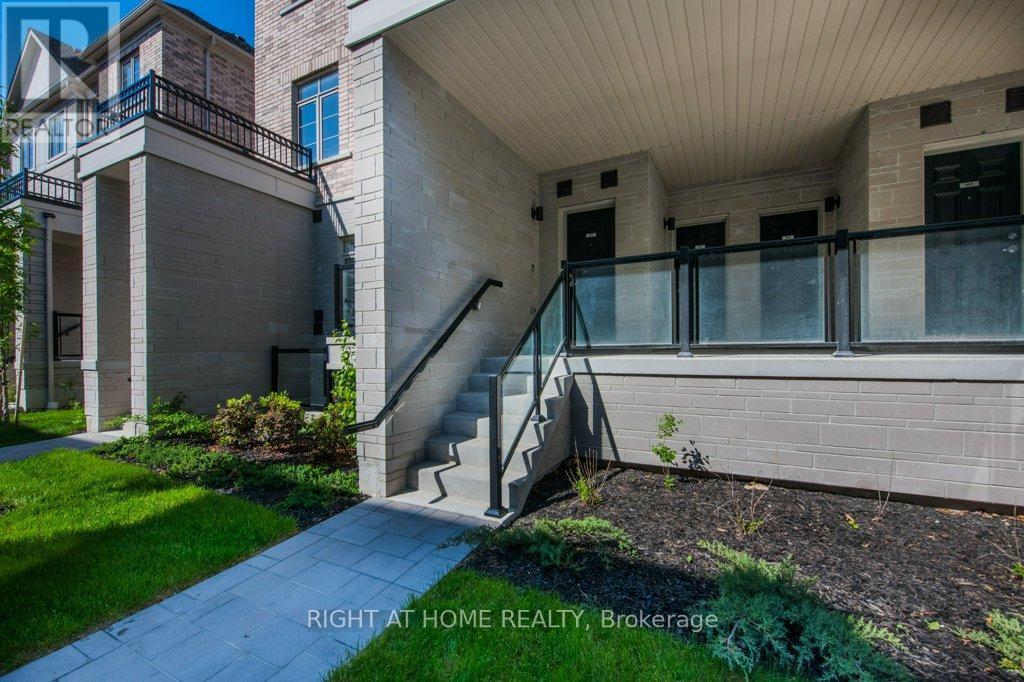
908 - 1655 PALMERS SAW MILL ROAD
Pickering (Duffin Heights), Ontario
Listing # E12190716
$720,000
2 Beds
/ 3 Baths
$720,000
908 - 1655 PALMERS SAW MILL ROAD Pickering (Duffin Heights), Ontario
Listing # E12190716
2 Beds
/ 3 Baths
One year NEW 2 Bedroom 2.5 Washroom Townhouse featuring a bright, Open Concept Living Room and Kitchen. The pictures and virtual tour say it all. Large glass doors leading onto an open balcony make for a bright living space. large single garage with one exclusive parking spot. Adjacent to a shopping Mall with One of Durham's best Montessori Schools, Brand New Primary school and park being built. The Mall houses some great food outlets, restaurants and stores including the Pickering Animal Hospital (id:7526)
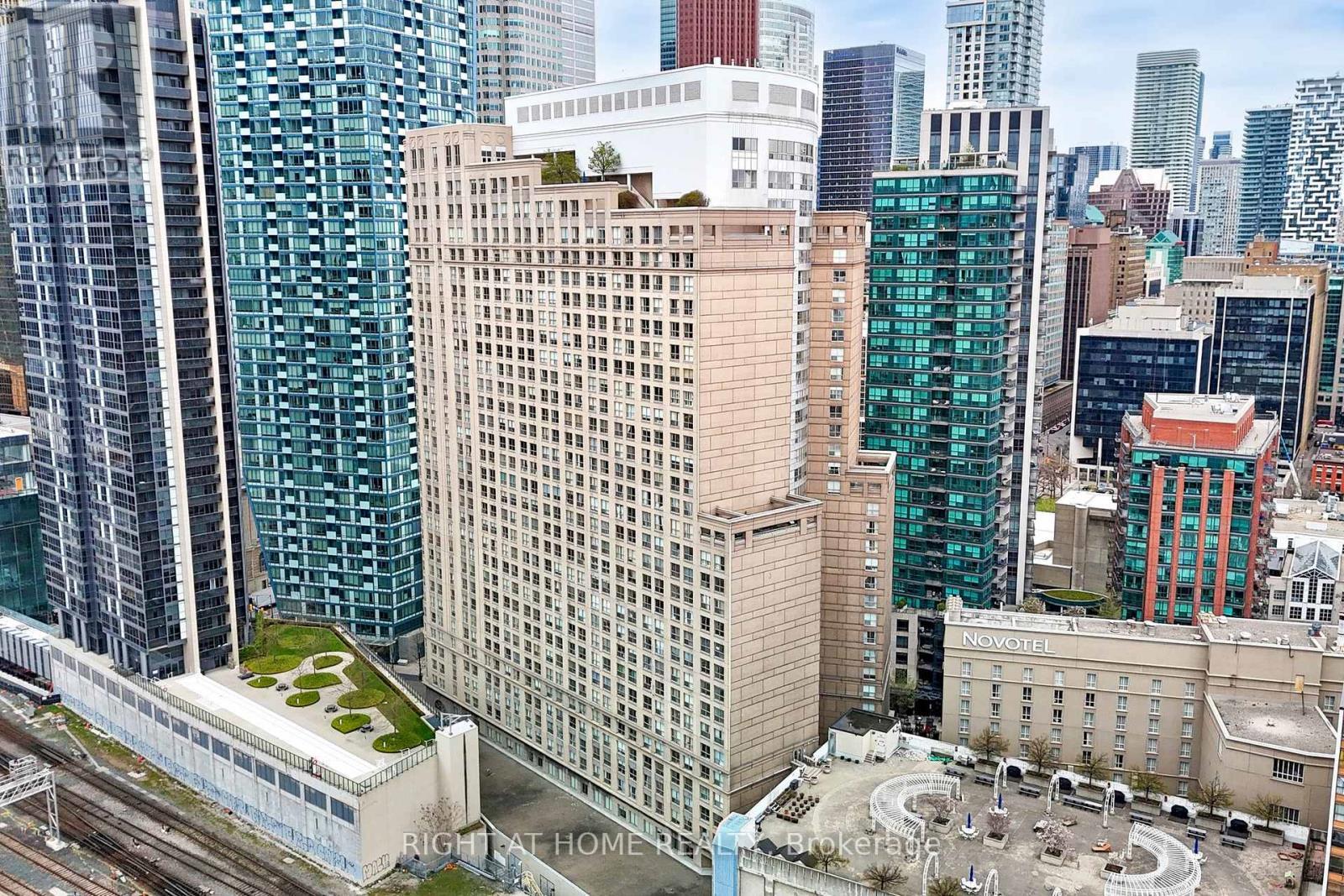
2316 - 25 THE ESPLANADE
Toronto (Waterfront Communities), Ontario
Listing # C12129647
$720,000
1+1 Beds
/ 2 Baths
$720,000
2316 - 25 THE ESPLANADE Toronto (Waterfront Communities), Ontario
Listing # C12129647
1+1 Beds
/ 2 Baths
Prepare to be captivated by a truly special opportunity at the prestigious 25 The Esplanade: a sprawling one-bedroom-plus-den suite brimming with enviable size and offering great city views. We're talking about nearly 1000 square feet, a true rarity in the city, offering you the freedom to truly live and breathe! Imagine waking up every day to a picture-postcard vista of Toronto's dazzling downtown skyline and the shimmering expanse of Lake Ontario! Step inside and feel the possibilities unfold within nearly 1000 square feet of living space! This isn't just a condo; it's a huge fully updated home ready for you to make it your own. This is the perfect urban sanctuary, tailored precisely to your tastes. This gem has already been treated to luxurious upgrades, featuring elegant flooring throughout and a sleek, modern kitchen boasting contemporary cabinetry and gleaming stainless steel appliances. Need a guest room, home office, or a media haven? The massive den offers incredible versatility, easily transforming into a comfortable second bedroom. Huge primary bedroom and indulge in spa-like tranquility in the beautifully updated bathrooms, complete with thoughtful details. Closet organizers ensure everything has its place, while the huge open concept living and dining area create a comfortable space without sacrificing on layout. This condo has ample room for entertaining family and friends or quiet nights in. And yes, you read that right!..this iconic building with excellent amenities, offers condo fees that are ultra-low, and all utilities are included! Living at 25 The Esplanade isn't just about a stunning condo; it's about embracing a vibrant downtown lifestyle. You're at the heart of it all, with the pulse of the city just outside your door. This renovated luxury condo, with its abundance of space, breathtaking views, and unbeatable value, is an opportunity you simply can't afford to miss! This is a top-tier condo in the coveted St. Lawrence Market neighbourhood! (id:7526)
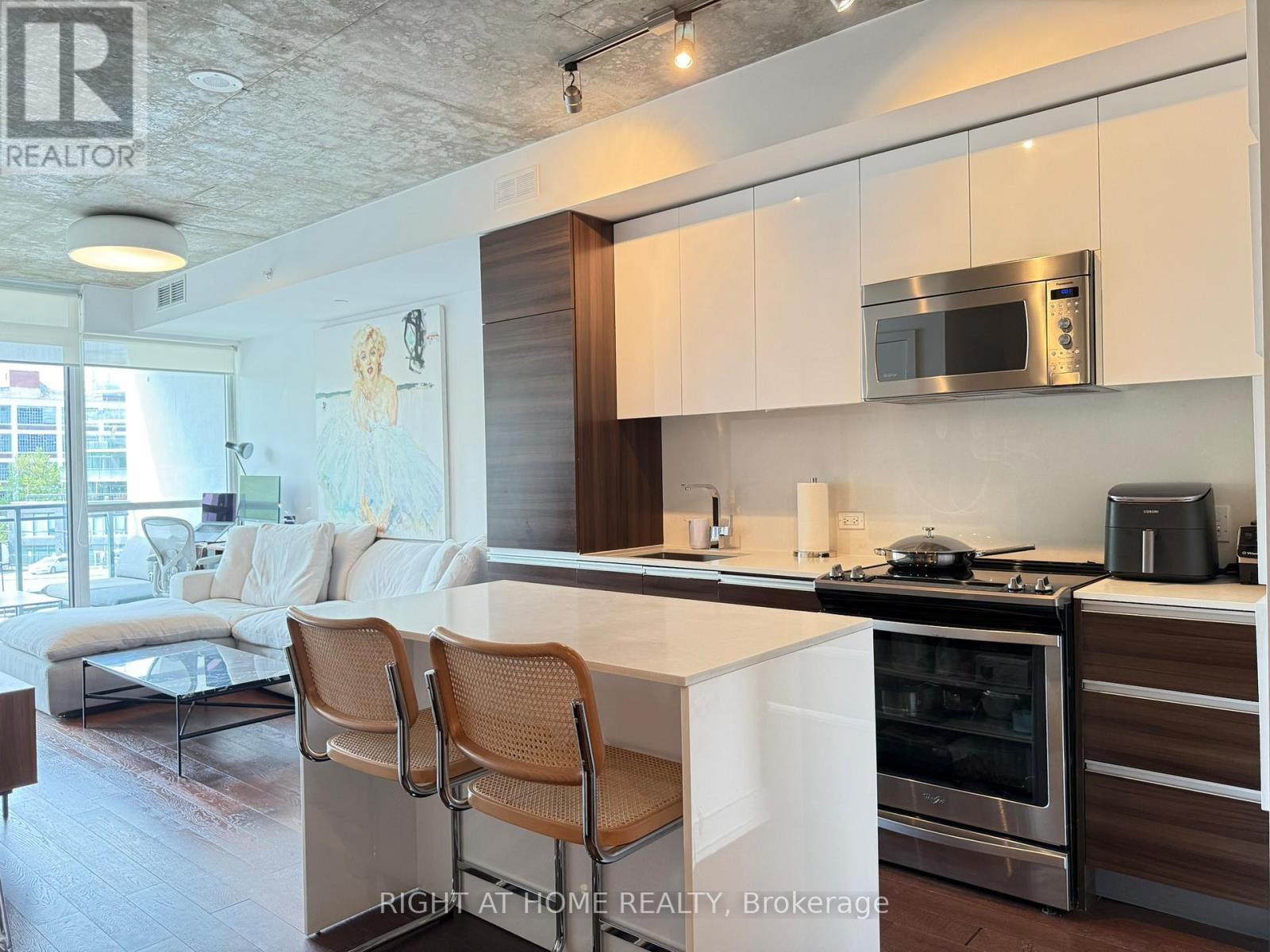
307 - 1238 DUNDAS STREET E
Toronto (South Riverdale), Ontario
Listing # E12176046
$729,900
2 Beds
/ 2 Baths
$729,900
307 - 1238 DUNDAS STREET E Toronto (South Riverdale), Ontario
Listing # E12176046
2 Beds
/ 2 Baths
Welcome to The Taylor Boutique Lofts in the Heart of Leslieville! Stylish 2 Bed, 2 Bath South-Facing Unit Featuring 9' Exposed Concrete Ceilings, Floor-to-Ceiling Windows & Tree-Lined Street Views from the Balcony. Bright & Airy Open Concept Living with Engineered Hardwood Floors & Custom Lighting. Modern Kitchen with Quartz Countertops, Integrated Appliances & Gas BBQ Hookup. Primary Bedroom with Ensuite & Sliding Glass Doors. 1 Parking & 1 Locker Included. Steps to Top-Rated Restaurants, Trendy Shops, TTC, and Parks. Don't Miss This Boutique Gem in One of Toronto's Most Sought-After Neighbourhoods! (id:7526)
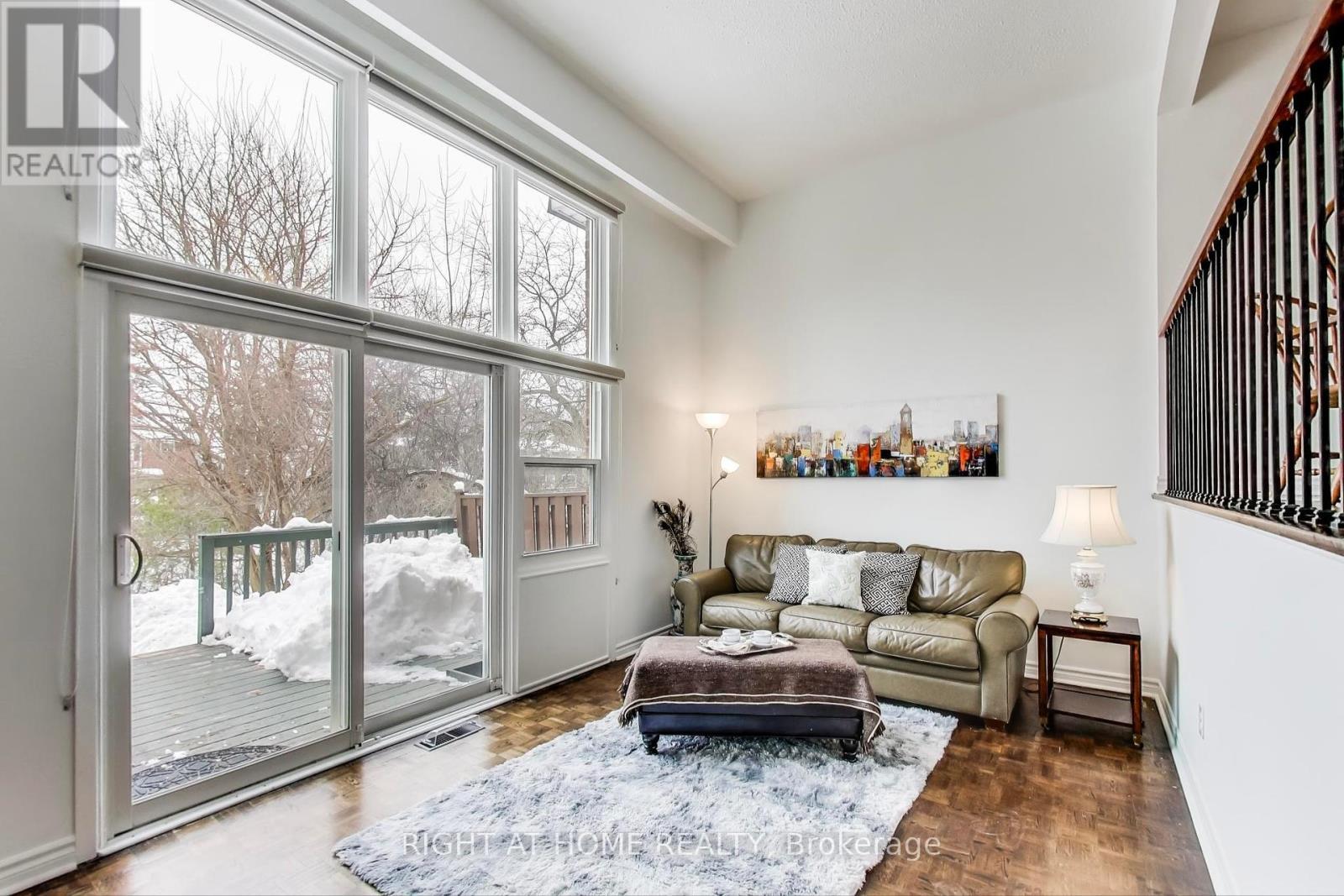
21 - 301 BRIDLETOWNE CIRCLE W
Toronto (L'Amoreaux), Ontario
Listing # E12089202
$738,888
3+1 Beds
/ 2 Baths
$738,888
21 - 301 BRIDLETOWNE CIRCLE W Toronto (L'Amoreaux), Ontario
Listing # E12089202
3+1 Beds
/ 2 Baths
Gorgeous spacious townhouse nestled off the main road with green space and a creek running behind the complex. This very well maintained home offers high ceilings and natural light in living, dining areas. Overlooking ravine, close to green walking trails, parks. Invite family and friends to enjoy open concept dining and walk out to a large deck. The Bridletowne Neighborhood Centre expected to be completed in 2026 and will have YMCA fitness facility, childcare services, after-school programs, as well as healthcare and cultural programs, services. Bridlewood Mall is within walking distance, offering newly renovated Public Library, 2 large grocery stores, Fit4Less, and many restaurants to choose from. Located close to transportation and the local schools. Notes on improvements completed: Lower floor renovation of plus one bedroom completed 2022 (insulation of walls floors), soundproofing down to ceiling. March 2022: Installation of new staircase and bannisters to Ontario Building Code. Feb 2024: Installation of Premier 70,000 BTU furnace with 10 year warranty parts labor. Dehumidifier attached to furnace. Feb 2025 Washer/Dryer instal. Feb 2025: painting of main floor, upper floor. Maint fee includes water, cable, insurance for the outside maintenance of property, snow removal, lawn care in common areas. Visitor parking available. This is a must see! Home Inspection and Status Certificate available upon request. (id:7526)
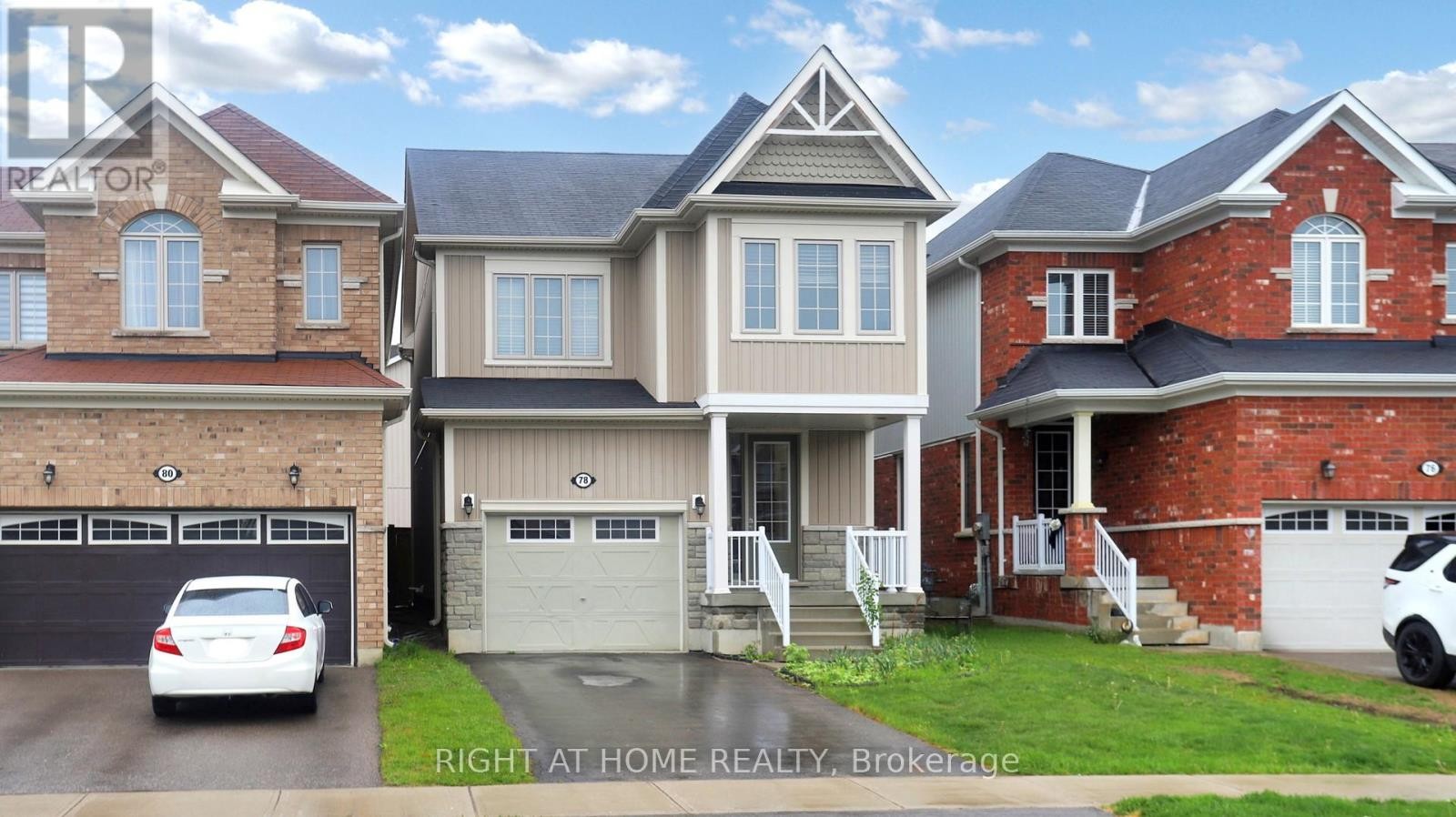
78 WAGNER CRESCENT
Essa (Angus), Ontario
Listing # N12247143
$739,000
3 Beds
/ 4 Baths
$739,000
78 WAGNER CRESCENT Essa (Angus), Ontario
Listing # N12247143
3 Beds
/ 4 Baths
Discover over 2100 sq ft of exceptional living space in this beautifully designed, move-in ready home located in one of Essa's most welcoming and diverse neighbourhoods. Surrounded by families, professionals, and military households, the vibrant community spirit here is unmatched.Step inside to a spacious open-concept layout that seamlessly blends modern living with everyday comfort. The main floor features gleaming hardwood floors, a warm and inviting foyer with interior garage access, a large closet, and a powder room. A well-appointed oak staircase stylishly separates the foyer from the sunlit living area.The heart of the home is the premium kitchen, equipped with stainless steel appliances, a large eat-in island, and direct access to a generous garden space. The open flow continues into a bright and airy living room, perfect for entertaining or relaxing with loved ones.Upstairs, hardwood floors extend throughout three spacious bedrooms and two full baths. The primary suite boasts a luxurious ensuite with premium finishes and a large walk-in closet. The finished basement adds even more versatility, featuring a full bath and ample space for guests or recreation.Located just minutes from Base Borden, Barrie, Alliston, schools, parks, public transit, and recreation facilities78 Wagner Crescent offers the perfect blend of convenience, community, and comfort. Don't miss your chance to make this home yours! (id:7526)
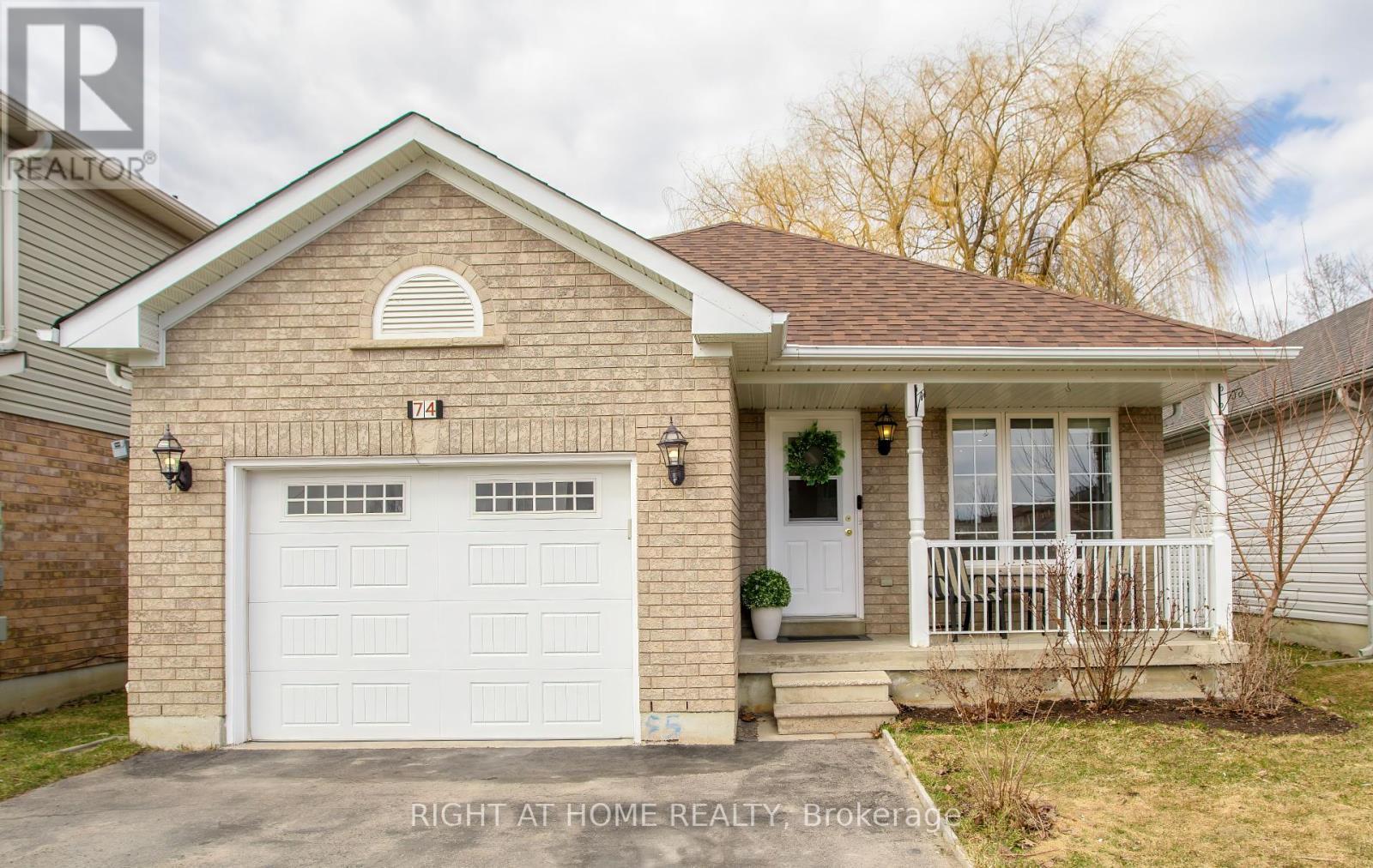
74 COUNTRY LANE
Barrie (Painswick South), Ontario
Listing # S12076247
$749,000
2+2 Beds
/ 2 Baths
$749,000
74 COUNTRY LANE Barrie (Painswick South), Ontario
Listing # S12076247
2+2 Beds
/ 2 Baths
Welcome to this beautifully updated bungalow offering a perfect blend of comfort, style ,and smart upgrades. The open-concept layout features bright, specious principal rooms enhanced by pot lights throughout the main floor and kitchen, creating a warm and inviting atmosphere. The modernized kitchen boasts a brand -new quartz countertop, complemented by contemporary cabinetry and finishes. A stunning staircase leads to the finished basement , adding versatile living space. Additional upgrade include a HRV system for improved air quality and energy efficiency, as well as refreshed main floor bathroom with stylish new vanity. The fully fenced backyard , backing onto green space, is surrounded by mature trees, offering privacy and peaceful setting. Located in a family-friendly neighborhood close to schools, public transit, and all amenities. (id:7526)
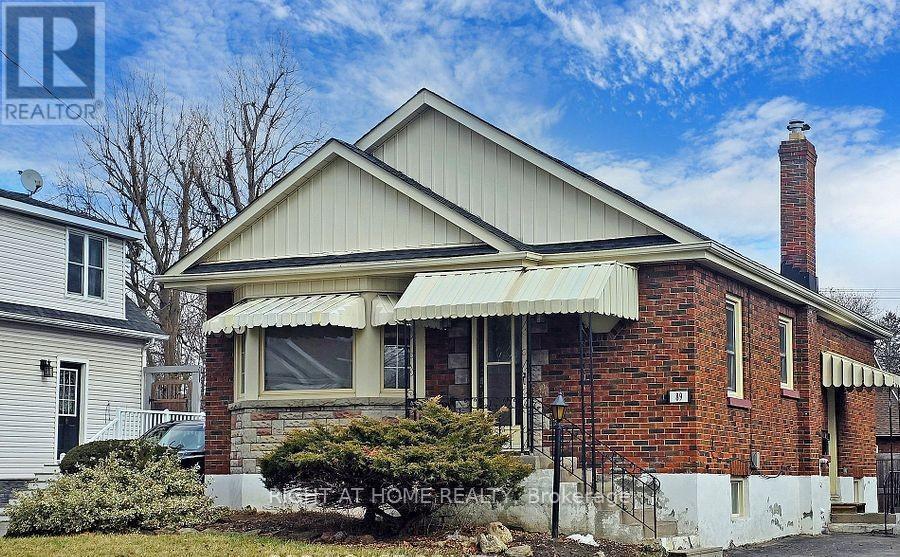
89 CHADBURN STREET
Oshawa (Central), Ontario
Listing # E12122676
$749,000
3+2 Beds
/ 2 Baths
$749,000
89 CHADBURN STREET Oshawa (Central), Ontario
Listing # E12122676
3+2 Beds
/ 2 Baths
Welcome to 89 Chadburn Street! This property is registered with the City of Oshawa as a two-unit dwelling. entirely of brick, this home caters to a wide range of. Located in a fantastic,-friendly in Central Oshawa, it presents numerous possibilities for-time homebuyers, investors, empty nesters and downsizers. The property offers the to reside in one unit renting out the other for additional income. main floor features three while the lower unit includes bedrooms. It is complemented by an extended driveway that accommodates multiple vehicles and a single-car garage. The backyard is beautifully landscaped with a wooden deck, for barbecues entertaining on warm days. Do not miss this exceptional to make this house your home! (id:7526)
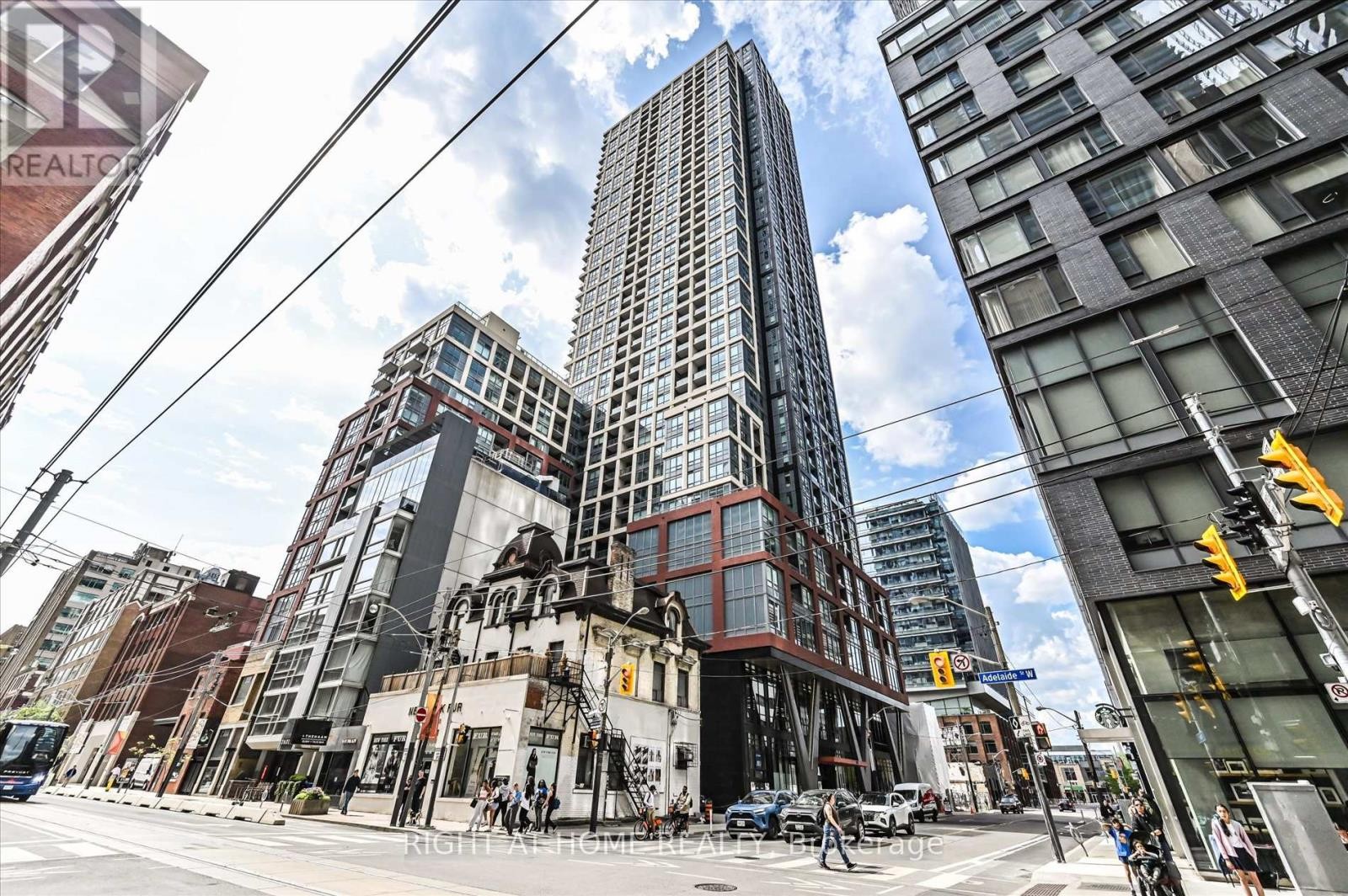
825 - 108 PETER STREET
Toronto (Waterfront Communities), Ontario
Listing # C12211915
$749,000
2+1 Beds
/ 2 Baths
$749,000
825 - 108 PETER STREET Toronto (Waterfront Communities), Ontario
Listing # C12211915
2+1 Beds
/ 2 Baths
Discover This Beautiful Luxurious 2-Bedroom Plus Den Suite At Peter & Adelaide, Offering Breathtaking City Views And Urban Living Experience. Gourmet Kitchen With Built-In Appliances, Quartz Countertop. Den Provides An Ideal Space For Home Office Or Bedroom. Exceptional Amenities Including Rooftop Pool With BBQs, High-Tech Business Centre, State-Of-The-Art Fitness Centre, Yoga Studio, Plus A Cute Dog Spa. Prime Location Boasts A Perfect 100 Walk Score, Placing You Steps Away From The Entertainment And Financial Districts, CN Tower, Rogers Centre, Top-Tier Restaurants, TTC And Grocery Stores. Don't Miss The Opportunity To Own A Spectacular Suite In The City's Core! (id:7526)
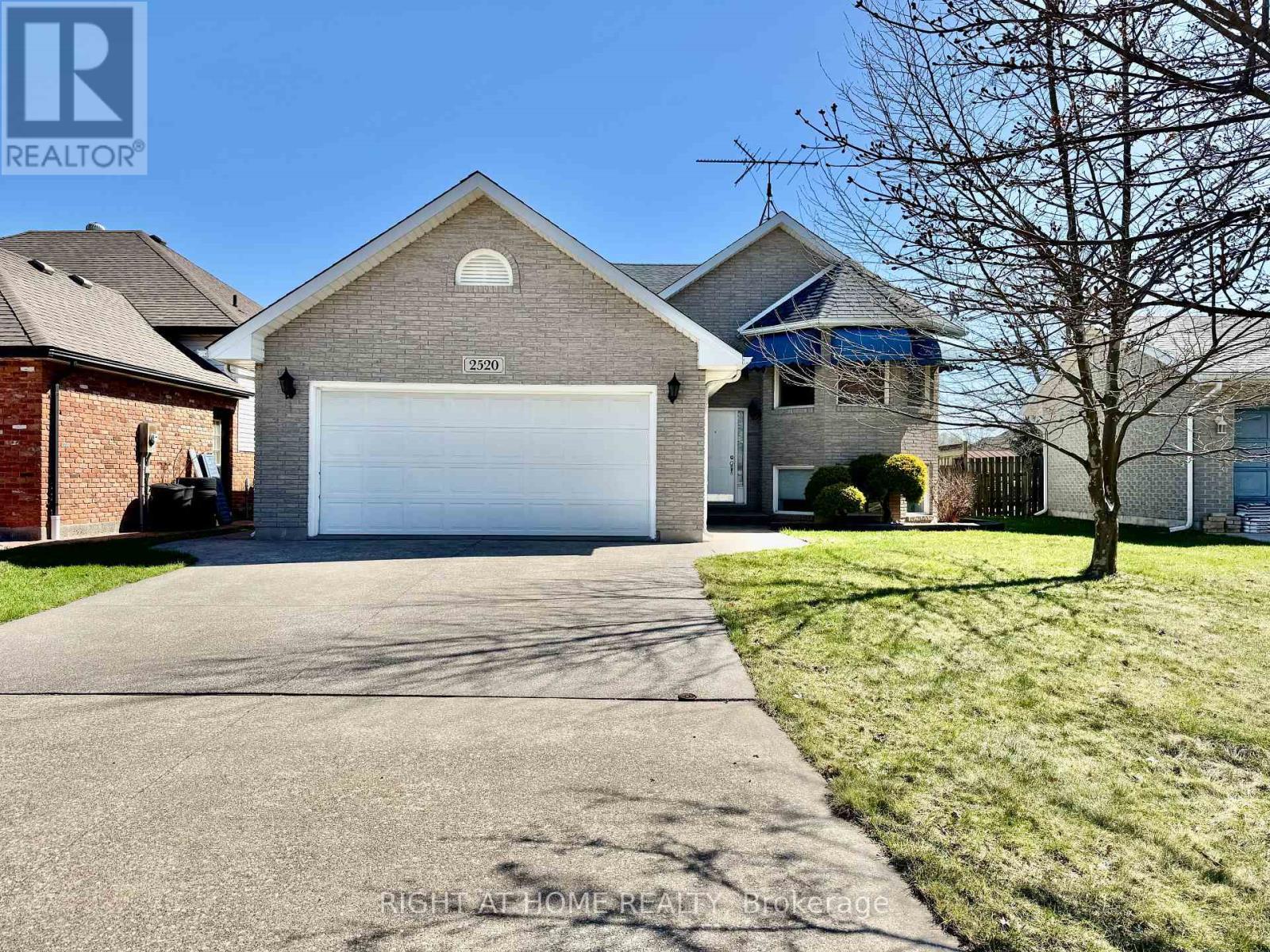
2520 STRAWBERRY DRIVE
Tecumseh, Ontario
Listing # X12194399
$749,777
3 Beds
/ 3 Baths
$749,777
2520 STRAWBERRY DRIVE Tecumseh, Ontario
Listing # X12194399
3 Beds
/ 3 Baths
Smart Buyers, take note. This raised ranch is the definition of a solid home & located in the heart of Tecumseh. The main floor features a versatile living room w/ hardwood charm & a spacious eat-in kitchen w/ sliding doors that lead to a peaceful backyard oasis. The deck overlooks Baillargeon Park perfect for letting the kids run free while still being just steps from home. 3 good-sized bedrooms up, including a primary suite w/ walk-in closet & ensuite bath. The main bath offers the convenience of main floor laundry. The lower level offers even more flexibility: a cozy family room w/ gas fireplace, the potential for a second kitchen or wet bar, plus another bedroom, a third full bath, & grade entrance perfect for multigenerational living, future rental income, or teen retreat. Plenty of storage space, & all located close to schools, McAuliffe Park, & quick connections to Highway 401 & County Rd 42. (id:7526)
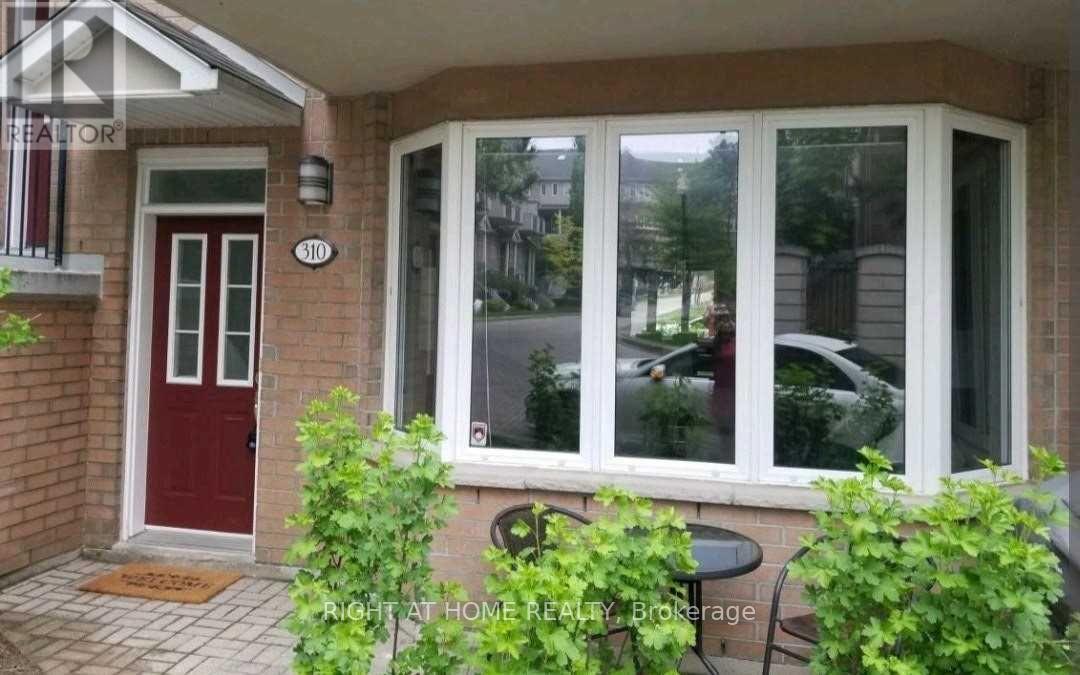
310 GRANDVIEW WAY
Toronto (Willowdale East), Ontario
Listing # C12028211
$749,800
1 Beds
/ 2 Baths
$749,800
310 GRANDVIEW WAY Toronto (Willowdale East), Ontario
Listing # C12028211
1 Beds
/ 2 Baths
Bright & Spacious Tridel Townhome in Prime Willowdale East Steps to Yonge & Sheppard! Welcome to this beautifully maintained end-unit townhome in one of Toronto's most desirable neighborhoods. Offering approx. 1,100 sq. ft. of open-concept living, this rare 1-bed, 2-bath gem is just a short walk to Sheppard-Yonge subway, top-rated dining, shopping, and all daily essentials. Enjoy a bright, functional layout with oversized windows, a spacious primary bedroom with walk-in closet, and a private walk-out patio with gas line perfect for BBQs and outdoor entertaining. Extras include ample in-suite storage, 1 underground parking space, a storage locker, and 24-hour gated security in a professionally managed Tridel community. Perfect for first-time buyers, investors, or anyone seeking comfort, privacy, and convenience in the heart of the city (id:7526)
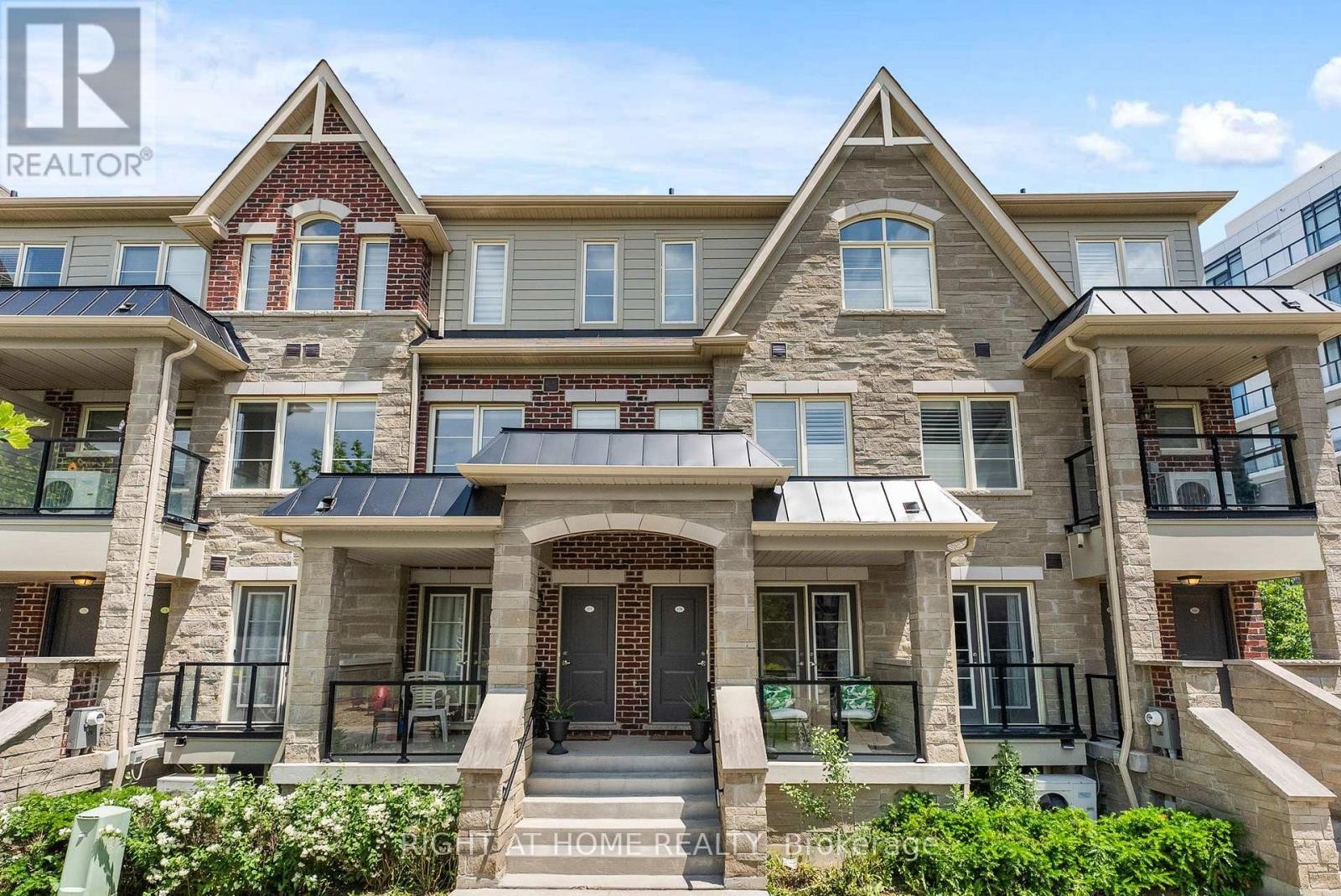
178 - 200 VETERANS DRIVE
Brampton (Northwest Brampton), Ontario
Listing # W12238163
$749,900
3 Beds
/ 2 Baths
$749,900
178 - 200 VETERANS DRIVE Brampton (Northwest Brampton), Ontario
Listing # W12238163
3 Beds
/ 2 Baths
Beautiful and Well-maintained 3-Bedroom, 2 Full Bathroom townhouse featuring a spacious Primary Bedroom with a 4-piece ensuite and walk-in closet. Enjoy Hardwood Flooring throughout, a modern open-concept living and dining area with a walk-out balcony overlooking a park and playground. The upgraded Kitchen boasts High-End finishes, Stainless Steel Appliances, Marble Backsplash with Porcelain Tiles, Quartz Countertop and stylish cabinetry. Renovated Bathrooms add a Touch of Luxury. Includes 1-car Garage Parking with Additional Parking on the Private Driveway. Conveniently located just minutes to Mount Pleasant GO Station and within walking distance to Longos, Dollarama, ScotiaBank, RBC, restaurants, gas station and many more! Ideal for families and commuters alike! (id:7526)
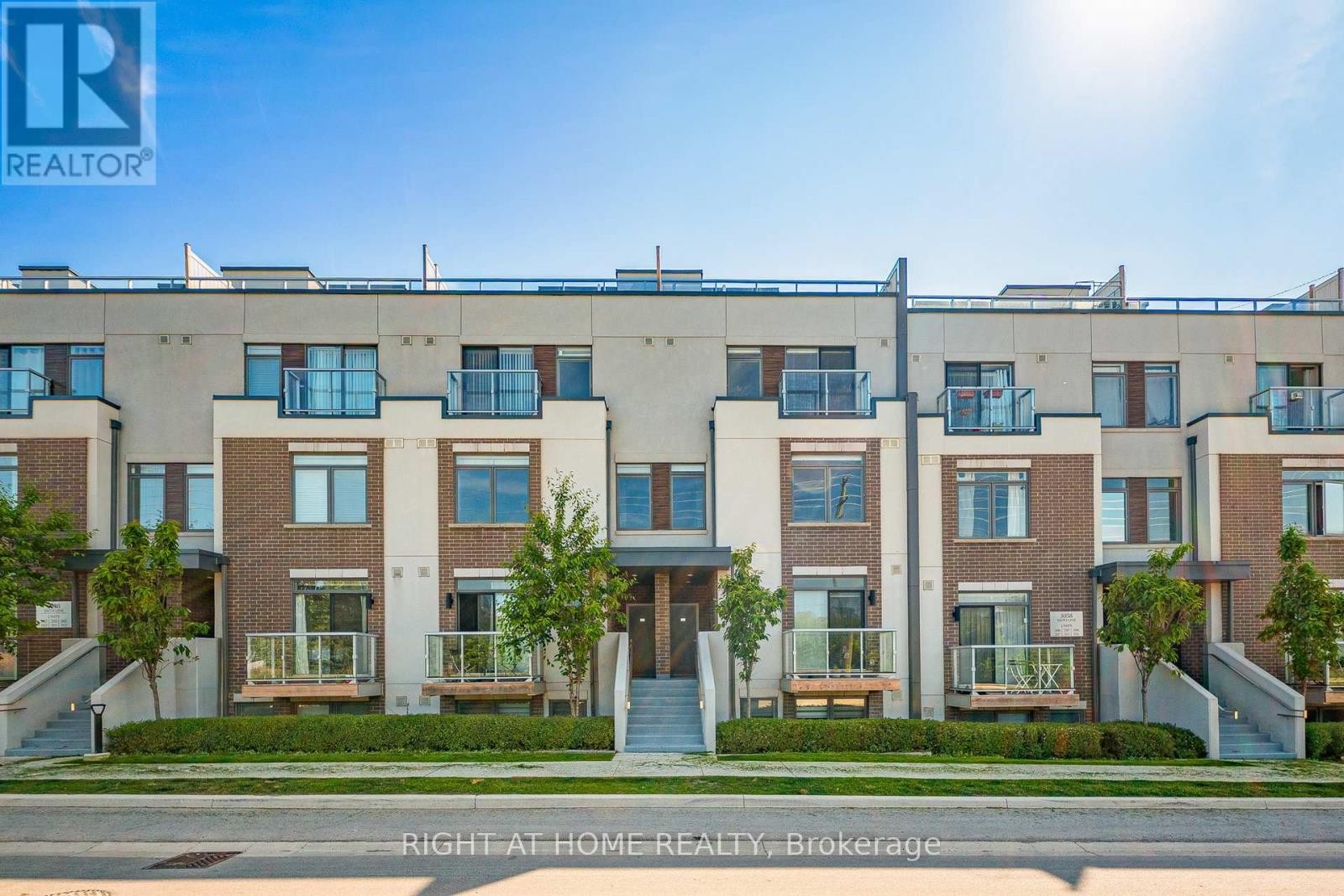
313 - 3058 SIXTH LINE
Oakville (GO Glenorchy), Ontario
Listing # W12231932
$749,990
2 Beds
/ 2 Baths
$749,990
313 - 3058 SIXTH LINE Oakville (GO Glenorchy), Ontario
Listing # W12231932
2 Beds
/ 2 Baths
Welcome to The 6Ixth Executive Condo Towns in North Oakville!This beautifully designed stacked townhome, The Clearview model, features 2 bedrooms, 2 bathrooms, and 1,135 sq. ft. of stylish, modern living space. Flooded with natural light, the open-concept layout offers a seamless flow between the kitchen, dining, and living areas, perfect for everyday living and entertaining alike.Step outside to enjoy two private outdoor spaces: a balcony off the primary bedroom and a spacious rooftop terrace ideal for relaxing or hosting family and friends.Set in a newer, family-friendly community, this home offers the perfect blend of nature and urban convenience. Its surrounded by top-rated schools, scenic trails, and lush parks, making it ideal for young families, professionals, or investors.Youre just minutes from local restaurants, grocery stores, coffee shops, and fitness studios, with quick access to Highways 407 and 403 for an easy GTA commute.Nearby amenities include Oakville Trafalgar Memorial Hospital, Sixteen Mile Sports Complex, and a variety of green spaces for outdoor activities.Experience modern suburban living in a vibrant and well-connected neighborhood that truly checks all the boxes. (id:7526)
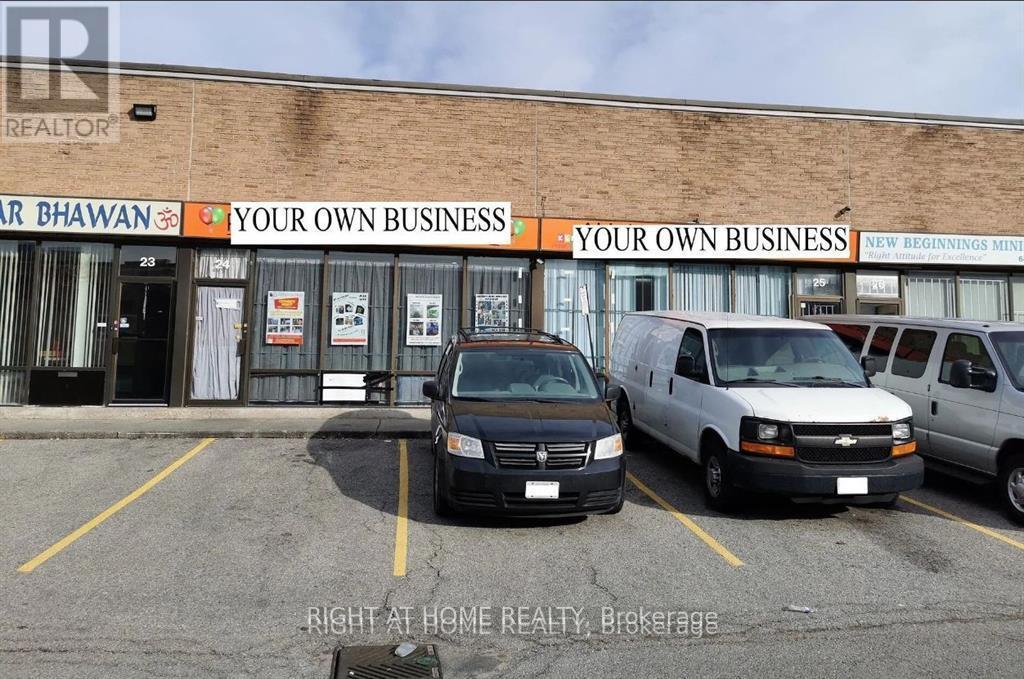
25 - 50 WEYBRIGHT COURT
Toronto (Agincourt South-Malvern West), Ontario
Listing # E12127562
$750,000
$750,000
25 - 50 WEYBRIGHT COURT Toronto (Agincourt South-Malvern West), Ontario
Listing # E12127562
Looking for investor buyer. The unit is leased. Spacious unit with total 1460 Sf., including 1340 SF industrial space and some office area as well as a mezzanine. Great Location at Midland and Sheppard. Close To Hwy 401, 404, DVP, TTC. Minutes To Subway Station, TTC at Doorstep. Tenant pays for Property Taxes, insurance and Maintenance Fees. Unit sold together with unit 24 (id:7526)
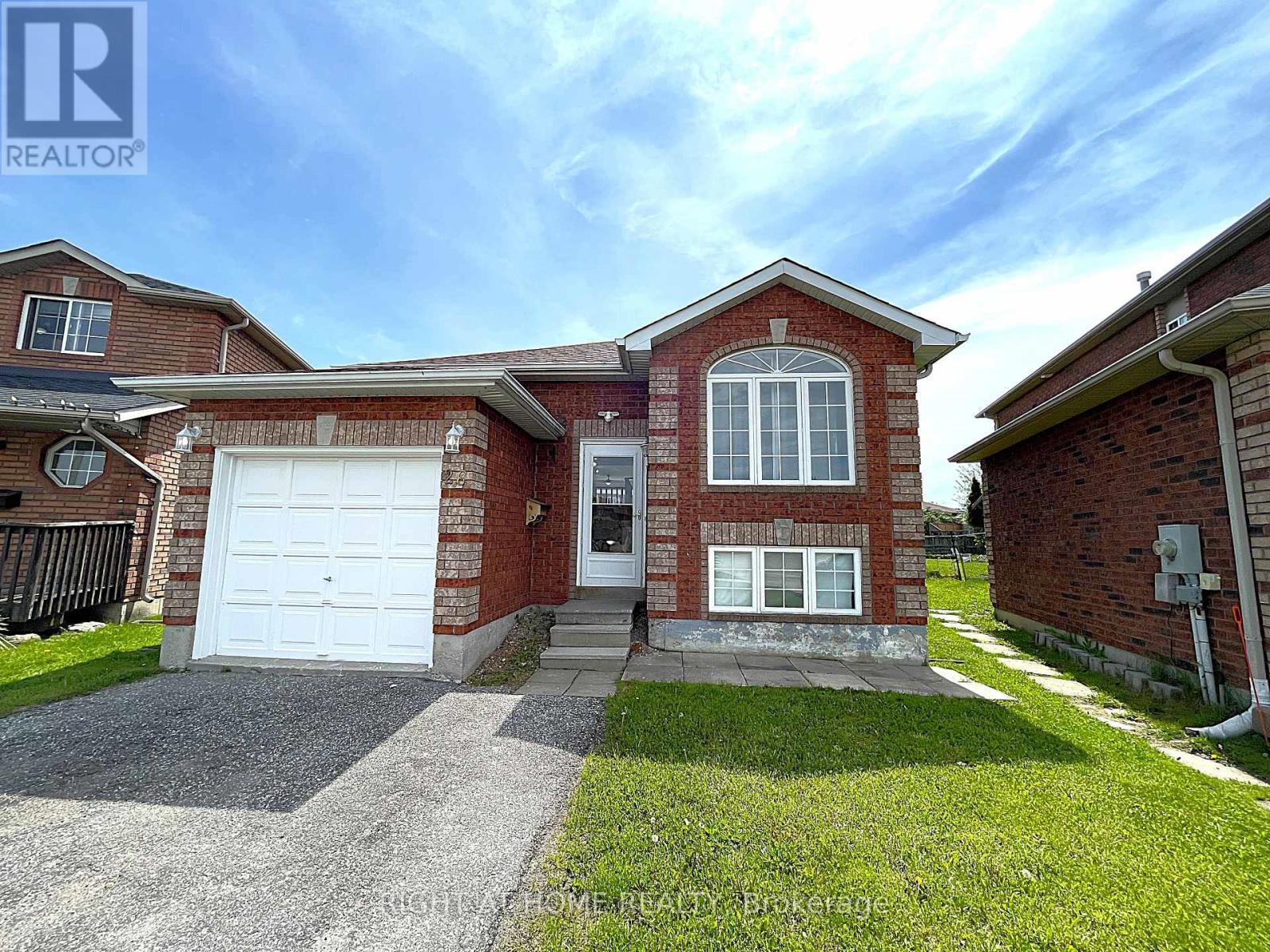
26 WEYMOUTH ROAD
Barrie (Georgian Drive), Ontario
Listing # S12196110
$750,000
3+3 Beds
/ 2 Baths
$750,000
26 WEYMOUTH ROAD Barrie (Georgian Drive), Ontario
Listing # S12196110
3+3 Beds
/ 2 Baths
VALUE AT IT'S BEST! Beautifully Renovated Home In A Family-Friendly Neighbourhood. Endless Possibilities for Both the Homeowners and Investors alike. Finished from Top To Bottom. Move In and Enjoy This Open Concept Bright And Sunny 3+3 BEDROOMS Bungalow with Basement Apartment. Bright Eat in Kitchen Walks Out To A Large Deck For Summer Bbq's and Enjoy Listening To The Birds In Your Sunny Backyard. Dining Area & Living Room Features Hardwood & Crown Moulding. 6 Good-Sized Bedrooms with Closets. Boasting a Versatile Finished Basement Apartment that offers A Full Washroom ( A Spa Like 4 Pc.), Full Kitchen & 3 Good Size Bedrooms. Gas Heating & A/C. Very Close to Georgian College, and Royal Victoria Regional Health Centre. Short Walk To Parks. Easy Access to Hwy. 400, Shopping And Other Amenities. (id:7526)
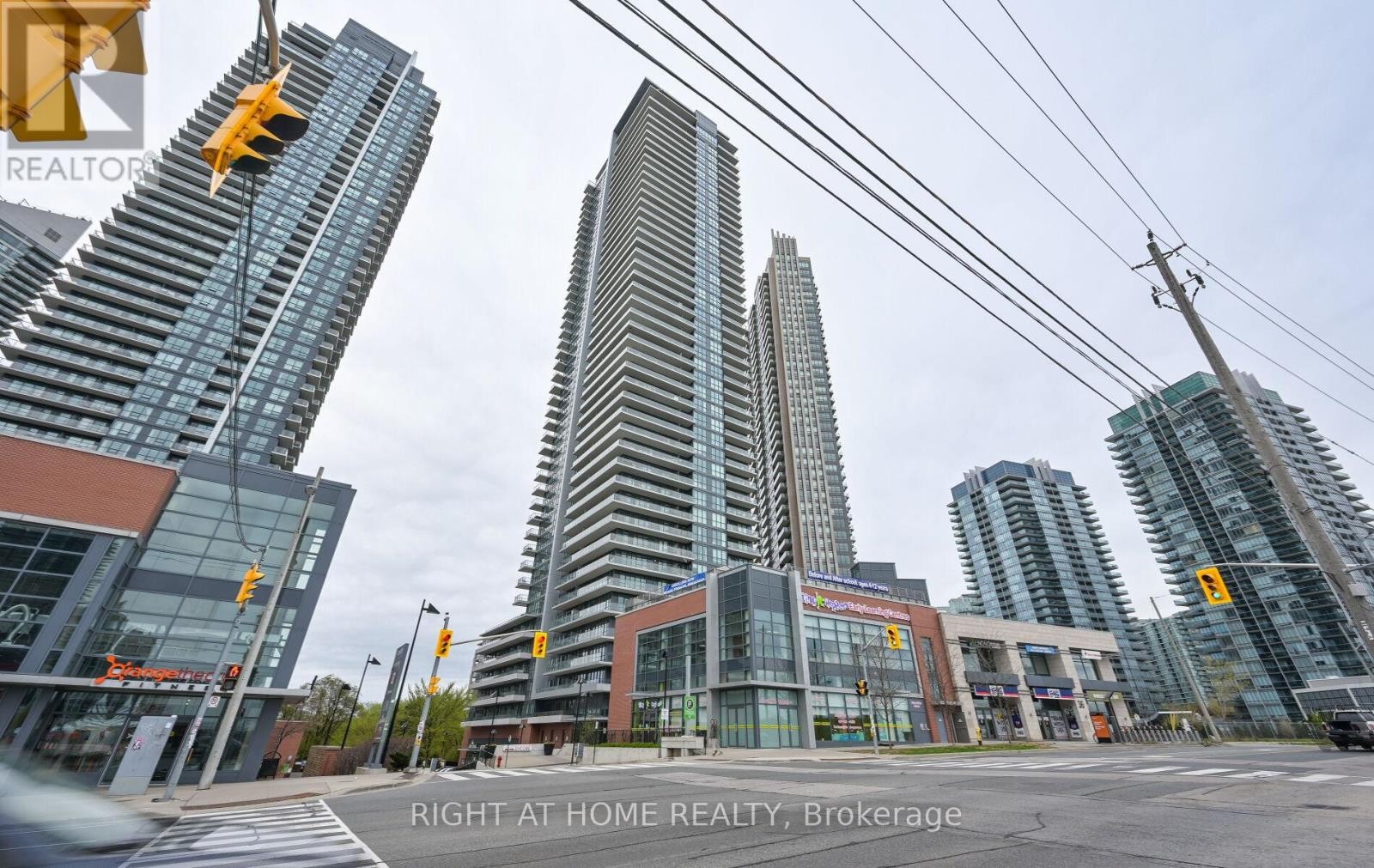
3507 - 10 PARK LAWN ROAD
Toronto (Mimico), Ontario
Listing # W12226777
$750,000
2+1 Beds
/ 2 Baths
$750,000
3507 - 10 PARK LAWN ROAD Toronto (Mimico), Ontario
Listing # W12226777
2+1 Beds
/ 2 Baths
Bright and sophisticated 2-bedroom plus den condo with stunning south-facing lake views. Featuring floor-to-ceiling windows, light oak flooring, and a functional bedroom layout. Modern kitchen includes quartz countertops, stylish backsplash, and full-size appliances, ideal for cooking and entertaining. The primary suite offers ample closet space, spa-like ensuite, and panoramic views. Enjoy outdoor living on the private 136 SQ.FT. balcony overlooking Lake Ontario and the city skyline. Unbeatable location with grocery, LCBO, restaurants, and amenities at your doorstep. Steps to Humber Bay trails and the waterfront. Both Parking and Locker included. This unit offers comfort, style, and convenience. A MUST SEE! (id:7526)
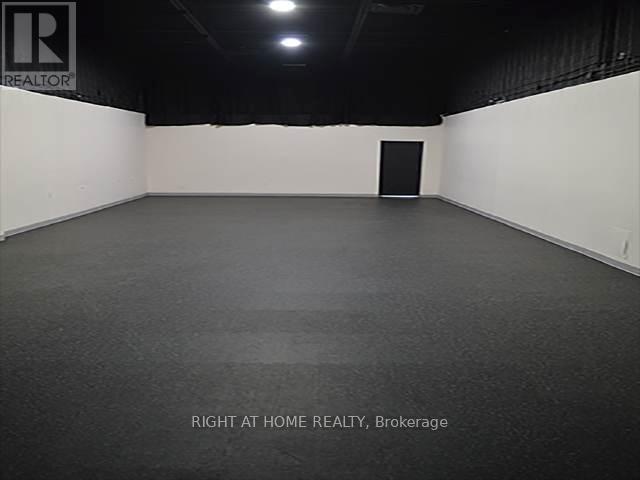
24 - 50 WEYBRIGHT COURT
Toronto (Agincourt South-Malvern West), Ontario
Listing # E12128830
$750,000
$750,000
24 - 50 WEYBRIGHT COURT Toronto (Agincourt South-Malvern West), Ontario
Listing # E12128830
Looking for investor buyer or end-user. Spacious unit with total 1460 Sf., including 1340 SF industrial space and some office area as well as a mezzanine. Great Location at Midland and Sheppard. Close To Hwy 401, 404, DVP, TTC. Minutes To Subway Station, TTC at Doorstep. Tenant pays for Property Taxes, insurance and Maintenance Fees. Unit can be sold together with unit 25 or individually (id:7526)
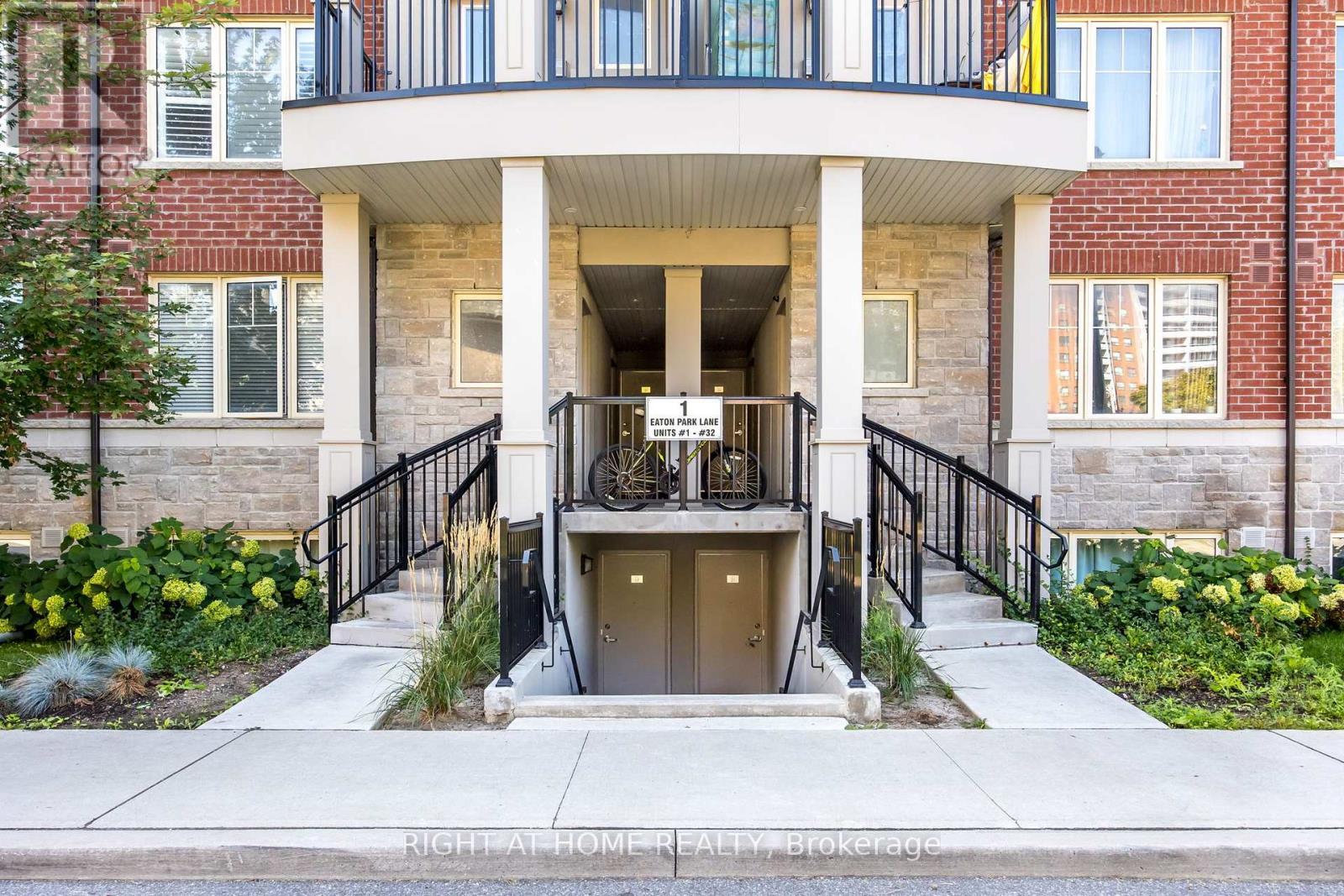
20 - 1 EATON PARK LANE
Toronto (L'Amoreaux), Ontario
Listing # E12080998
$758,000
2+1 Beds
/ 2 Baths
$758,000
20 - 1 EATON PARK LANE Toronto (L'Amoreaux), Ontario
Listing # E12080998
2+1 Beds
/ 2 Baths
Welcome to Eaton on the Park, a modern stacked townhouse in the heart of Toronto's vibrant L'Amoreaux neighborhood. This unit offers a stylish and functional living experience with 2 bedrooms, a spacious den, 2 bathrooms, parking, and 2 additional storage lockers for your convenience. The open-concept main floor is filled with natural light, enhanced by large windows and high 9-foot ceilings throughout. It seamlessly flows into a contemporary kitchen with oversized countertops, stainless steel appliances, and ample storage, offering the perfect combination of form and function for everyday living and entertaining. On the upper level, you'll find two well-sized bedrooms with built-in closets, plus a versatile den that can easily be transformed into an extra bedroom or home office to suit your needs. The true gem of this property is the private rooftop terrace, providing panoramic views of Toronto's skyline ideal for relaxing, gardening, or hosting gatherings. With built-in hookups for a water hose and gas BBQ, outdoor living is effortless and enjoyable. Enjoy all the amenities the area has to offer, including top-rated schools, parks, grocery stores, restaurants, shopping and library, all just steps away. Commuting is a breeze with quick access to TTC & GO Transit, as well as the 404 and 401 Highways. Plus, with the upcoming $66.9M Bridletowne Neighbourhood Centre within walking distance, this growing community offers tremendous potential for future growth and investment. (id:7526)
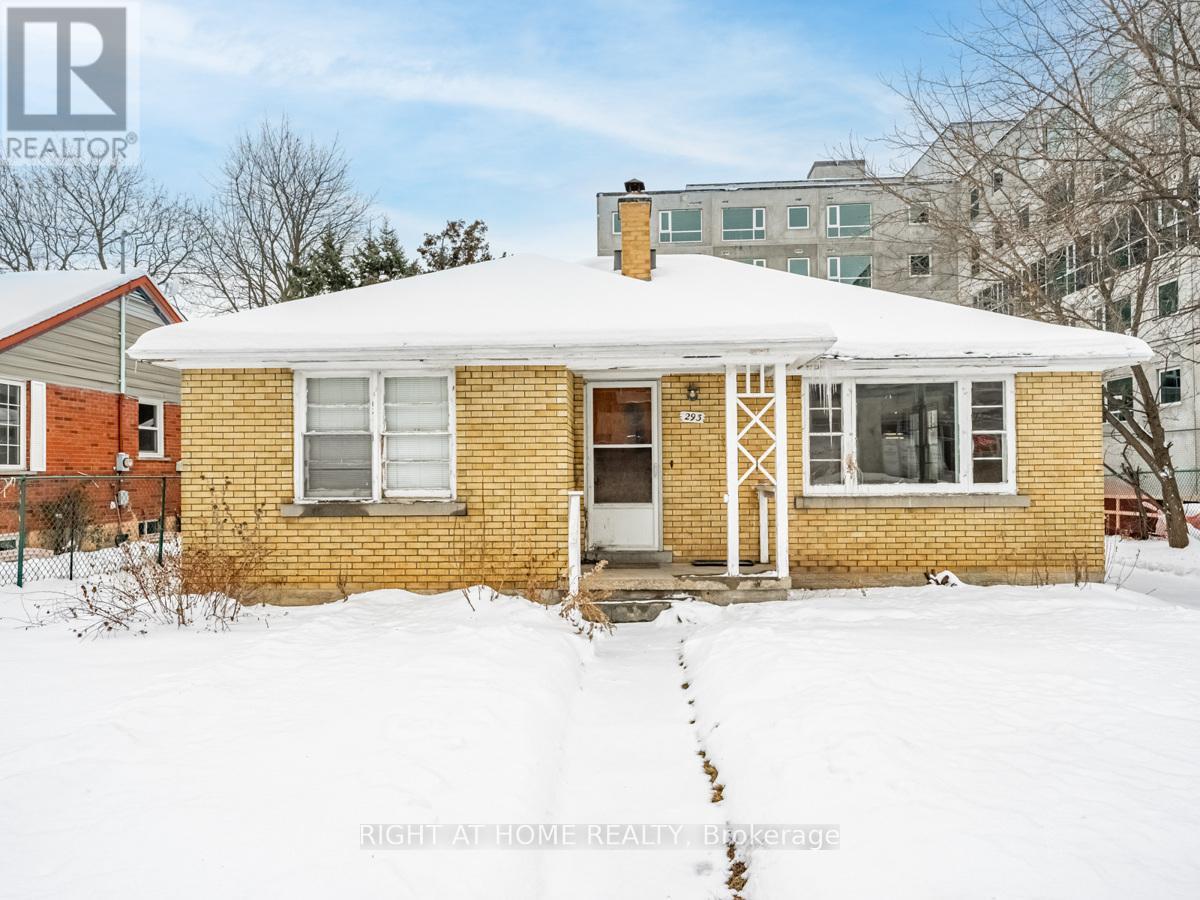
293 ALBERT STREET
Waterloo, Ontario
Listing # X12186754
$759,000
2+3 Beds
/ 2 Baths
$759,000
293 ALBERT STREET Waterloo, Ontario
Listing # X12186754
2+3 Beds
/ 2 Baths
Exceptional Investment in Top Student Area! Located mins from both universities, this well-kept, income-producing property sits in the heart of the highly sought-after Golden Zone. Zoned RN-6, it offers excellent redevelopment potential while generating steady rental income. Positioned on one of the most desirable student streets, this is a rare chance to invest in a high-demand location. A must-see opportunity for savvy investors. Act fast! (id:7526)
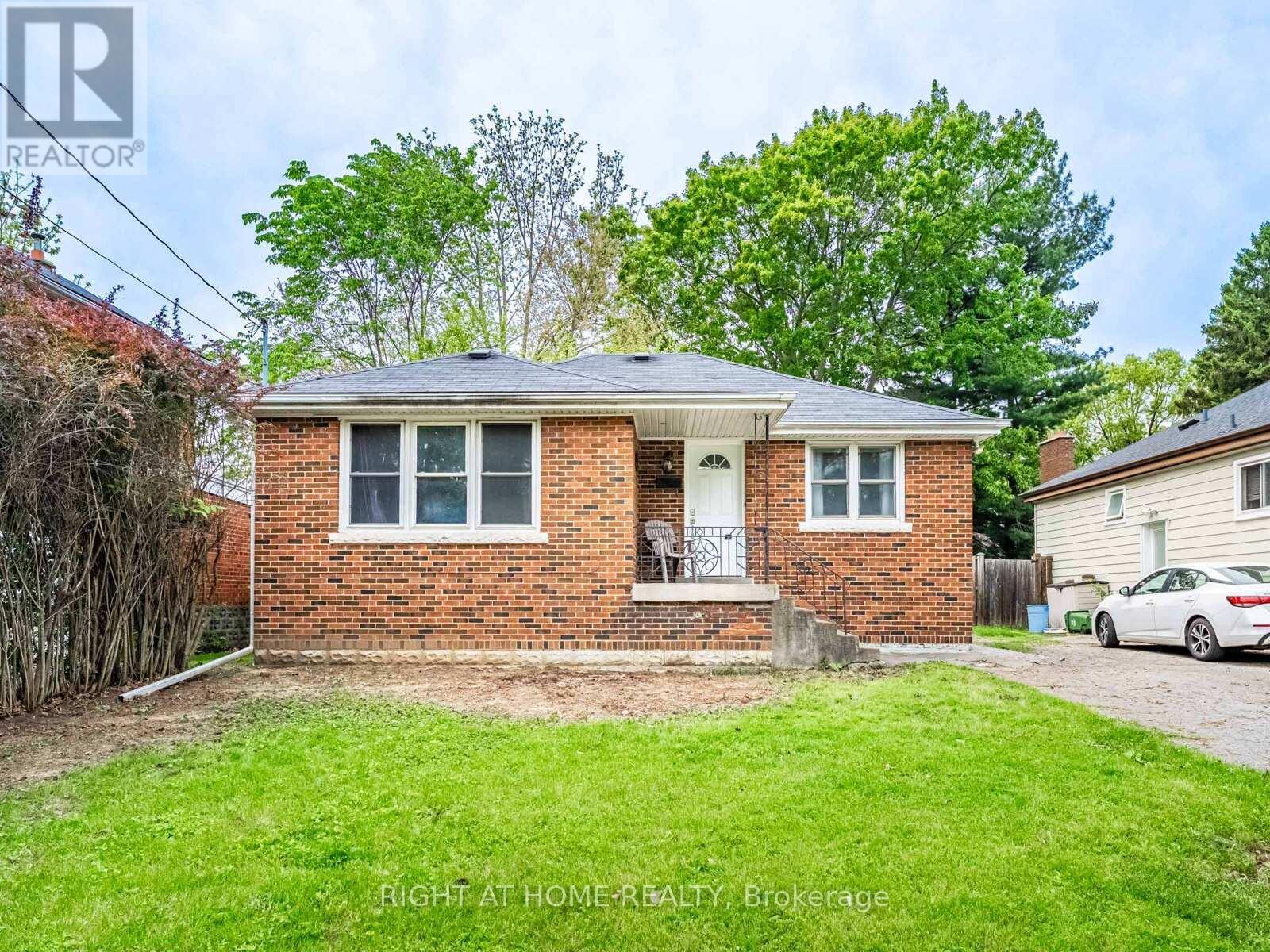
194 CLINE AVENUE S
Hamilton (Ainslie Wood), Ontario
Listing # X12179167
$759,900
2+4 Beds
/ 2 Baths
$759,900
194 CLINE AVENUE S Hamilton (Ainslie Wood), Ontario
Listing # X12179167
2+4 Beds
/ 2 Baths
Great Opportunity To Own This 6-Bedroom Bungalow, Located Just 5 Minutes Walk From McMaster University, Total 6 Bedroom ( 2 Br Main Level & 4 Br Basement Level ) Could Generate Incredible Rental Income Each Month For Potential Buyer! Huge Lot Size : 48 Feet Wide X 115 Feet Deep, Huge Backyard With Deck And Mature Trees For Privacy, Located In A Quiet, Cul De Sac Street, Ideal For University Students, All Bedrooms Have Window And Laminated Flooring, No Carpet For Easy Maintenance, All Brick Exterior, Whether Live In Or Rent Out, You Would Not Be Disappointed! (id:7526)
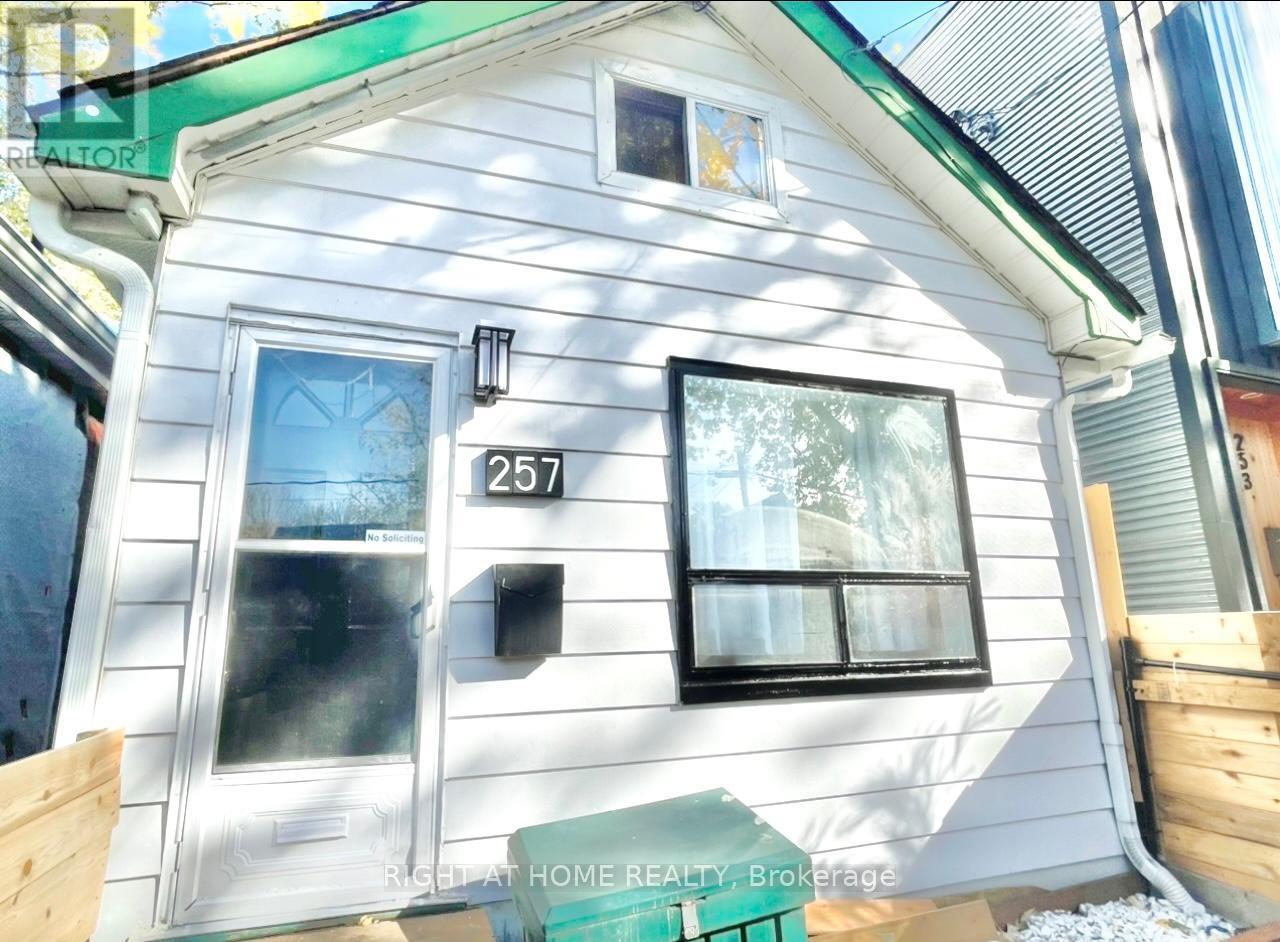
257 CRAVEN ROAD
Toronto (Greenwood-Coxwell), Ontario
Listing # E12026807
$769,000
2 Beds
/ 1 Baths
$769,000
257 CRAVEN ROAD Toronto (Greenwood-Coxwell), Ontario
Listing # E12026807
2 Beds
/ 1 Baths
Fully Detached Bungalow W/Lots Of Possibilities In Desirable & Very Trendy Leslieville. Situated On A Quite Family Friendly one way St. This charming Home Offers 2 Bedrooms 1 bathrooms. Plus Large Attic For Storage Or Your Lofty Aspirations. Opportunity To Create Your Own Home In A Premium Location. This home offers endless possibilites. Lots Of Potential For First-Time Home Buyers, Investors Or Developers. Renovate / Remodel /Rebuilt To Own Taste. Super Deam Home Developing Potentials. This property is ready for your vision and personal touch. Located in a phenomenal community surrounded by Multi-Million dollar homes. Close To All Amenities. Just minutes To Downtown. Walk To The Beaches, India Bazaar, Grocery, Schools, Restaurants & More. Ample Street Parking available. Act fast to secure your place in this rapidly developing & highly sought-after area. **Buyer/Buyer Realtor Is Responsible For All Measurements/Taxes. **House, chattels & fixtures are being sold in "as is, where is" condition. O-H Sat/Sun Mar22-23, 2-4pm (id:7526)
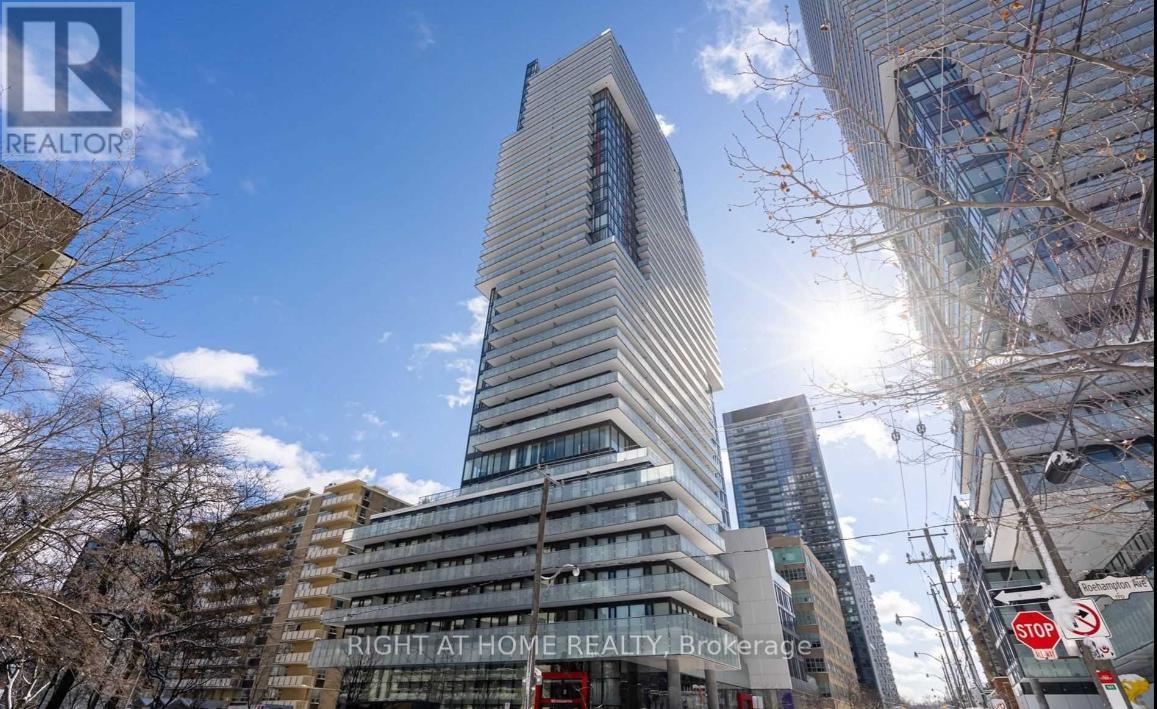
2309 - 185 ROEHAMPTON AVENUE
Toronto (Mount Pleasant West), Ontario
Listing # C12014997
$769,000
2 Beds
/ 2 Baths
$769,000
2309 - 185 ROEHAMPTON AVENUE Toronto (Mount Pleasant West), Ontario
Listing # C12014997
2 Beds
/ 2 Baths
Stunning 2-Bedroom Corner Suite with Panoramic SE Views Ideal for End Users & Investors. Experience upscale urban living in this sun-drenched 2-bedroom corner unit featuring stunning, unobstructed southeast skyline views and 9-foot ceilings. Designed by acclaimed architect Johnson Chou, the open-concept layout is accented by floor-to-ceiling windows, flooding the space with natural light. The sleek kitchen boasts modern cabinetry, quartz countertops, and a glass backsplash. Smart upgrades include smooth ceilings, dual Nest thermostats, and built-in Wi-Fi for effortless connectivity. Located in a well-managed, amenity-rich building just steps to TTC, dining, shops, and the upcoming LRT, this turnkey home is perfect for first-time buyers or investors seeking long-term value and lifestyle. A rare opportunity - move in or rent out with confidence! (id:7526)
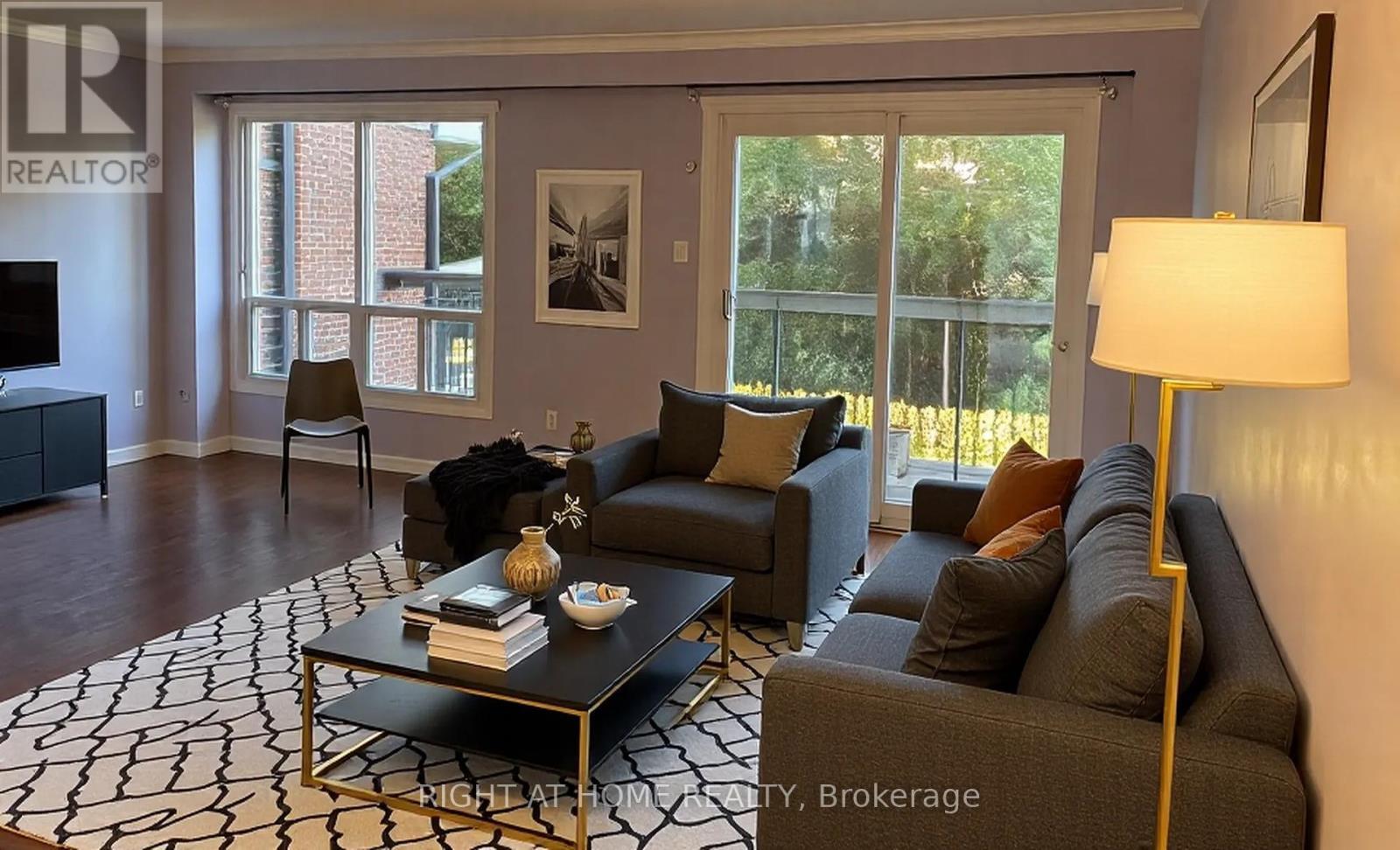
104 FARM GREENWAY
Toronto (Parkwoods-Donalda), Ontario
Listing # C12174878
$775,000
3 Beds
/ 2 Baths
$775,000
104 FARM GREENWAY Toronto (Parkwoods-Donalda), Ontario
Listing # C12174878
3 Beds
/ 2 Baths
Stunning family home in idyllic desired neighborhood. An exquisite three story home with large living spaces and bright and spacious kitchen to entertain from. Enjoy a warm and cozy day inside or lounge on the balcony or patio from walkout access from the living room and lower floor to the rear garden. Wonderful home or investment opportunity. Extra large master bedroom can be converted to make this a 4 bedroom home. Lots of visitor parking, close to amenities, Schools, Grocery, Parks & Playgrounds, Tennis & Basketball courts, Libraries, Fairview & Parkway Mall, 401, DVP, TTC. Unit has been virtually staged. (id:7526)
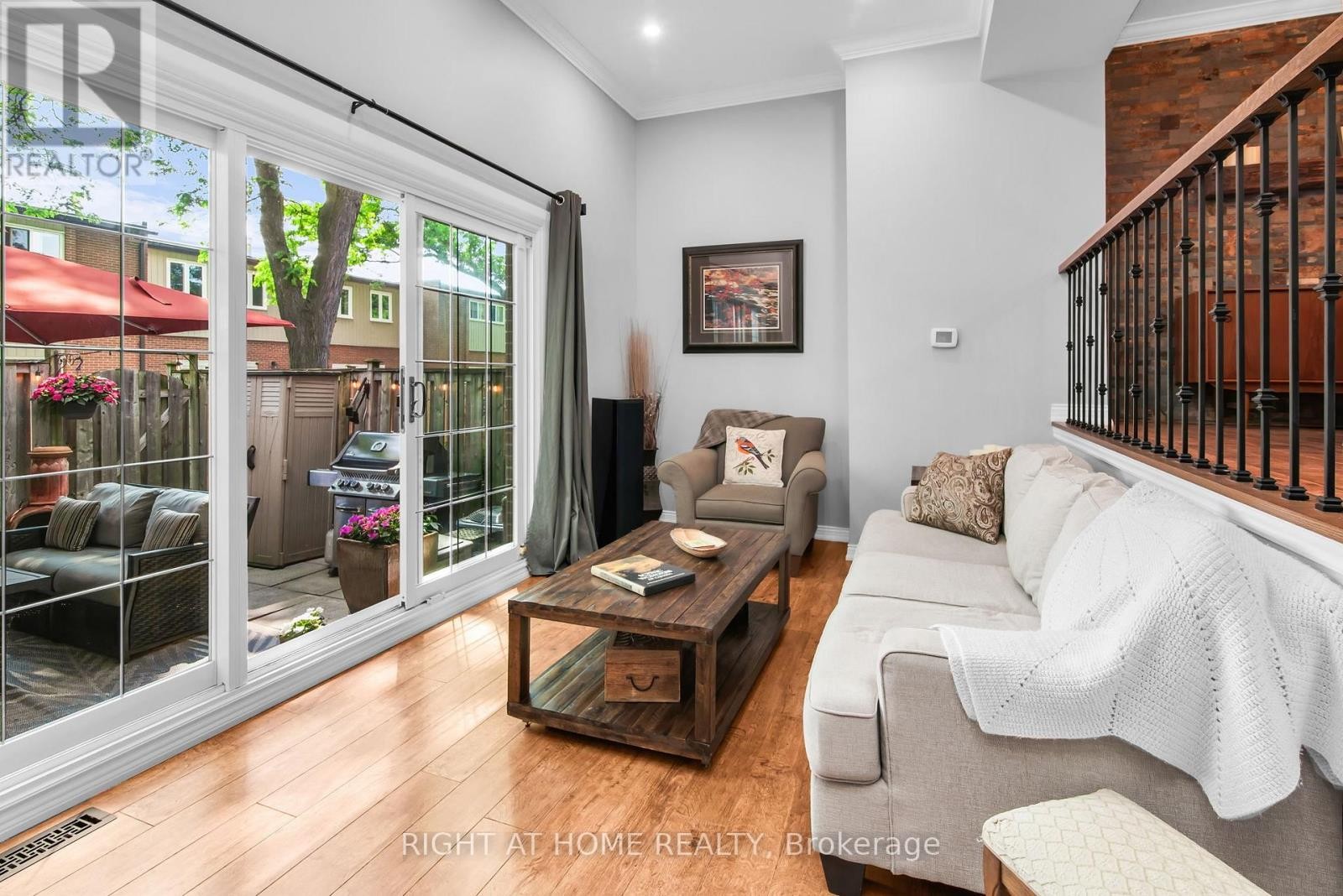
75 - 400 BLOOR STREET
Mississauga (Mississauga Valleys), Ontario
Listing # W12236800
$779,000
3 Beds
/ 2 Baths
$779,000
75 - 400 BLOOR STREET Mississauga (Mississauga Valleys), Ontario
Listing # W12236800
3 Beds
/ 2 Baths
Beautiful 3 bedroom split level townhome features 12' cathedral ceiling in living room with a picturesque window/walk-out to a serene patio and garden oasis, complimented by a raised separate open concept dining room - an entertainers delight! Extensively renovated throughout - all solid wood 4-panel shaker-style doors with metal hardware - crown moulding - dimmable pot lights - smooth ceiling finish - all broadloom and parquet replaced - slate accent wall with solid wood beam mantle and wrought iron railings in dining room. Kitchen complete with stainless steel appliances, soft close cabinetry, porcelain tiling and excess storage unit. Enjoy a king-sized primary bedroom spanning entire width of home with California closets. Bathrooms updated with deep soaker tub and porcelain 1-piece sink/countertop in main. Recreation room has noise dampening insulation and is wired for surround sound. Minutes to QEW/403/410/401 hwys, Square One, restaurants, shopping, parks + walking trails. Maintenance fee: includes Rogers Xfinity high-speed internet and TV with Crave and HBO. Amenities: heated outdoor swimming pool with lifeguard and children's playground area. Inclusions: Fridge (21), Stove (21), Microwave (21), Washer (22), Dryer (22), Dishwasher. *Furnace (20), A/C (21), Roof (22). Complex backs onto Brentwood park with direct access. (id:7526)
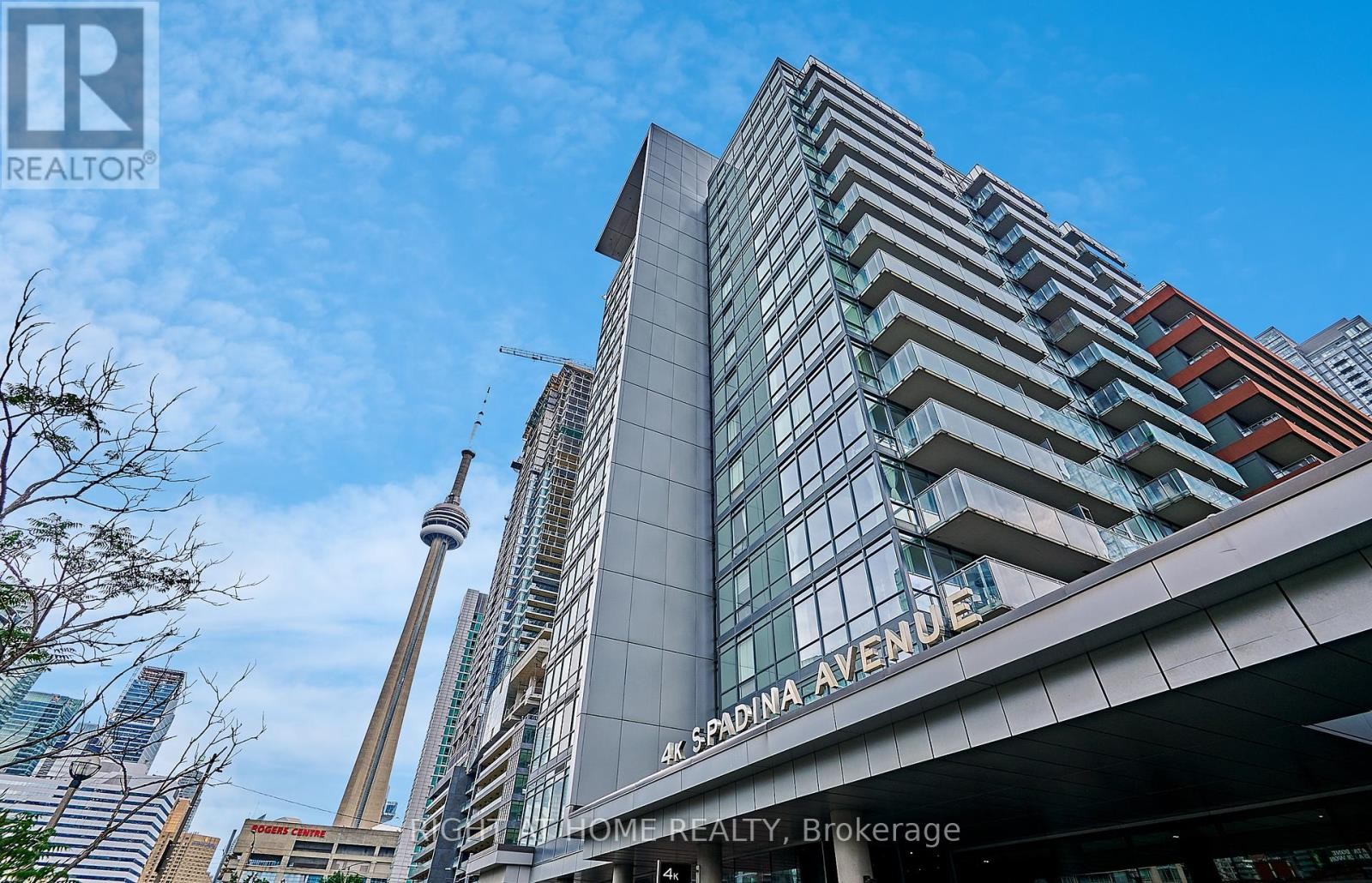
323 - 4K SPADINA AVENUE
Toronto (Waterfront Communities), Ontario
Listing # C12215218
$779,000
2 Beds
/ 2 Baths
$779,000
323 - 4K SPADINA AVENUE Toronto (Waterfront Communities), Ontario
Listing # C12215218
2 Beds
/ 2 Baths
Rarely available 2 bedroom, 2 bathroom suite overlooking a green and peaceful garden oasis at 4K Spadina/Neo! Perfectly situated with a quiet treelined west facing view, with all the amenities of the core at hand. This suite features newer wide plank floors, a sleek kitchen with recently added pantry/bar for additional storage. Two full modern bathrooms, with extra lighting, built-in vanity and dresser added to ensuite. Generous room sizes and meticulously maintained and updated by the owner. A unique and tranquil escape from the hustle and bustle that surrounds, unwind and enjoy the garden view from a spacious balcony. Steps to shops, restaurants, TTC/GoTrain and grocers (Sobeys in building), The Well and Waterworks Food Hall. Minutes to Scotiabank Arena/Rogers Centre, CN tower, Waterfront Music Garden and the new Corleck Arts Centre. Private and secure, with the option to skip the elevator and head down to the street in only 3 short flights. The building is equipped with 24hr security, indoor pool, exercise room, party room and visitor parking. Owner currently rents a storage locker for $80/month. Secure underground parking included. (id:7526)
