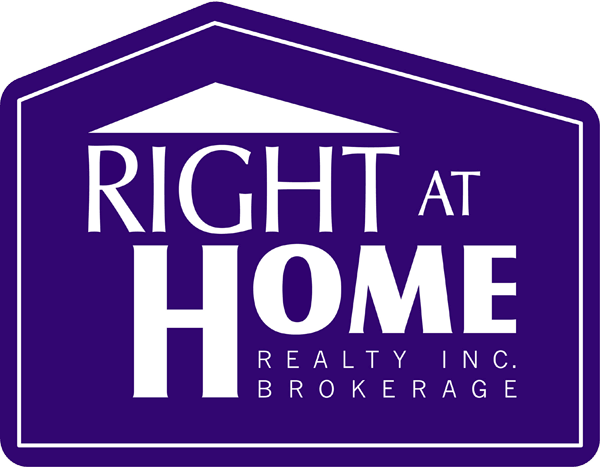Listings
All fields with an asterisk (*) are mandatory.
Invalid email address.
The security code entered does not match.
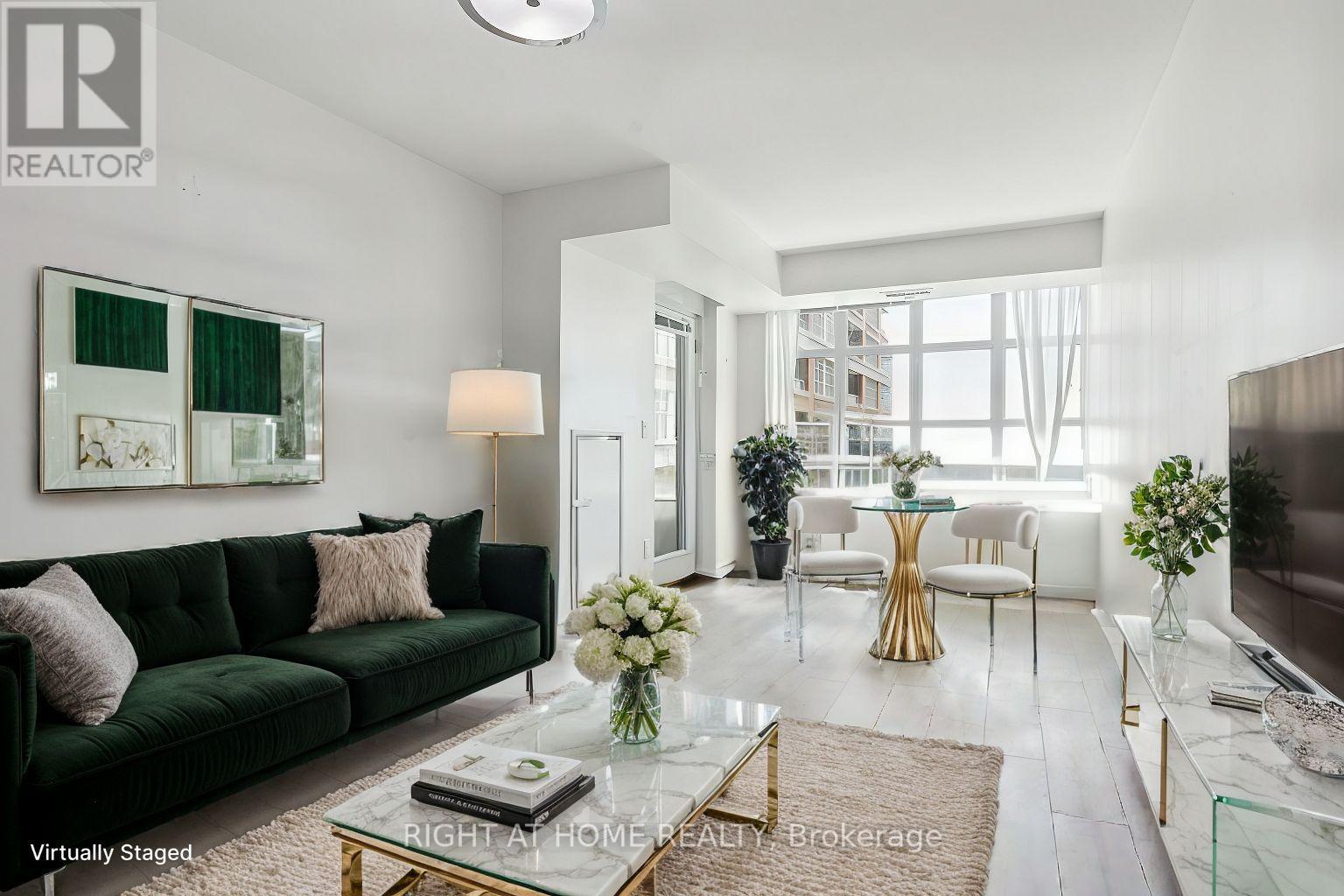
525 - 85 EAST LIBERTY STREET
Toronto (Niagara), Ontario
Listing # C11996565
$929,000
2+1 Beds
/ 2 Baths
$929,000
525 - 85 EAST LIBERTY STREET Toronto (Niagara), Ontario
Listing # C11996565
2+1 Beds
/ 2 Baths
Experience the Best of Liberty Village Living!Freshly painted and ready to impress, this bright 2-bedroom + den condo at King West Condominiums offers a versatile layout with a den perfect for a home office. Enjoy beautiful south-facing views of landscaped gardens. The kitchen features granite counters and stainless steel appliances, while bathrooms boast elegant marble accents.Convenience abounds with a prime parking spot and a spacious locker room with a bike rack right next to it. Steps from TTC, shops, restaurants, and cafés, this location offers everything at your doorstep. Indulge in Resort-Style Amenities: Indoor Pool, Gym, Golf Simulator, 24-hour Concierge, Bowling Alley, Guest Suites, and more. Embrace Liberty Village Lifestyle Today! (id:7526)
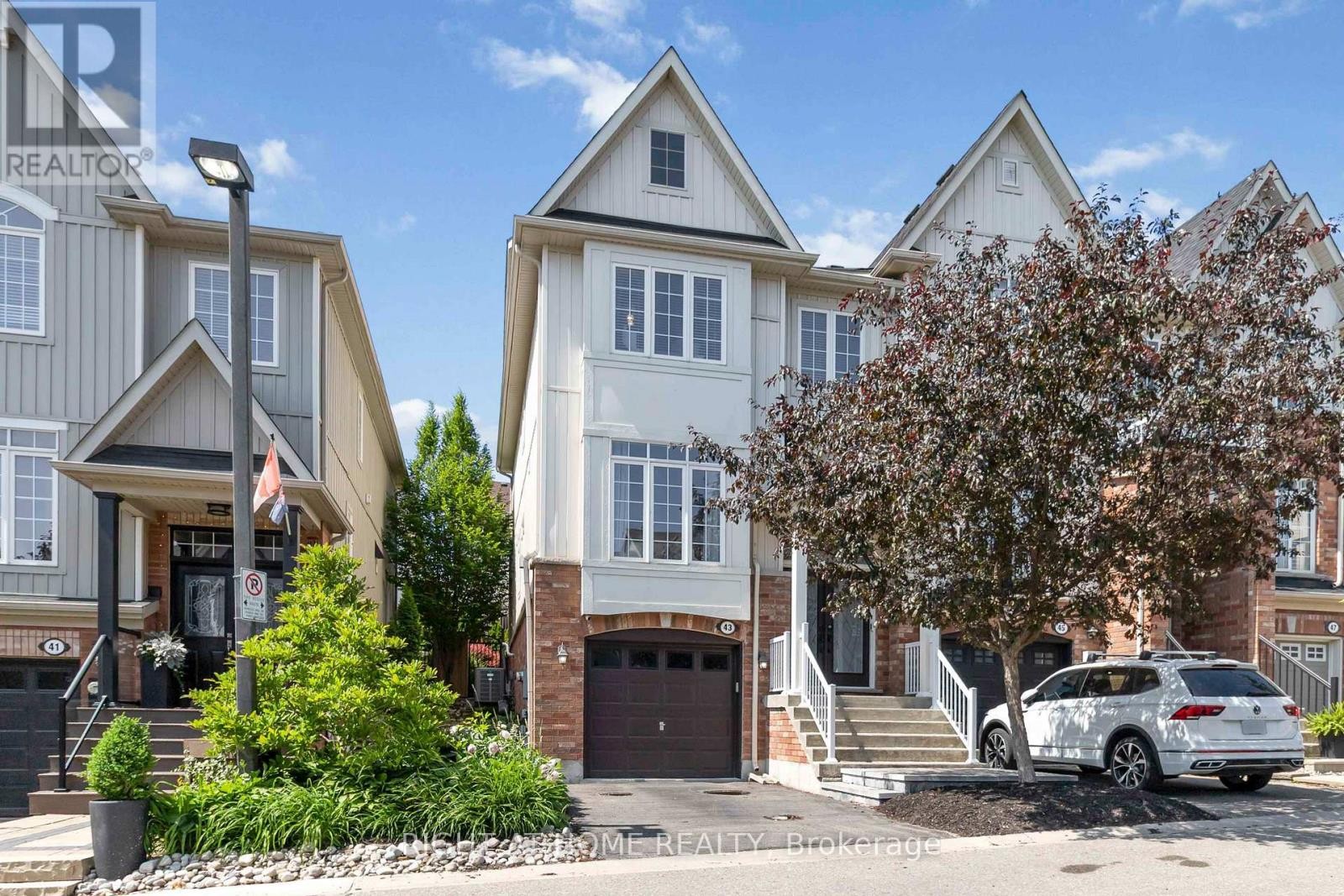
43 SUTCLIFF LANE
Halton Hills (Georgetown), Ontario
Listing # W12239298
$929,000
3 Beds
/ 3 Baths
$929,000
43 SUTCLIFF LANE Halton Hills (Georgetown), Ontario
Listing # W12239298
3 Beds
/ 3 Baths
Welcome Home to a Rare 3 Bedroom, 3 Bathroom End-Unit Townhome That Feels More Like A Semi. Nestled On A Beautifully Maintained, Quiet Street In One Of Georgetowns Most Desirable Communities. Lovingly Cared For By The Same Owner For Over A Decade, This Home Boasts Thoughtful Updates, A Lush Private Backyard, And Curb Appeal That Stands Out. Featuring A Modern Kitchen w/ Upgraded Countertops, Stylish Backsplash, New Flooring; Convenient Main Level Laundry w/ High-Efficiency Front Load Washer & Dryer Add Convenience, Refreshed Bathrooms Offer Contemporary Style w/ Updated Vanities. Step Outside To A Private, Fully Fenced Yard Featuring Interlock & Mature Landscaping, Easily Accessible Via A Spacious Walkway At the Side of the Property. New Front Door Elevates The Homes Look And Brings In Natural Light. With A Functional Layout, Numerous Upgrades, And A Prime Location Close To Soccer Fields, Parks, Playgrounds, Schools, & AmenitiesThis Community Is Exceptionally Family-Oriented, Surrounded By Friendly Neighbours & Safe, Welcoming Atmosphere. Convenient Visitor Parking Available for Your Guests. Low maintenance fee of $134.10/month covers snow removal, lawn and tree maintenance, and upkeep of the common elements. (id:7526)
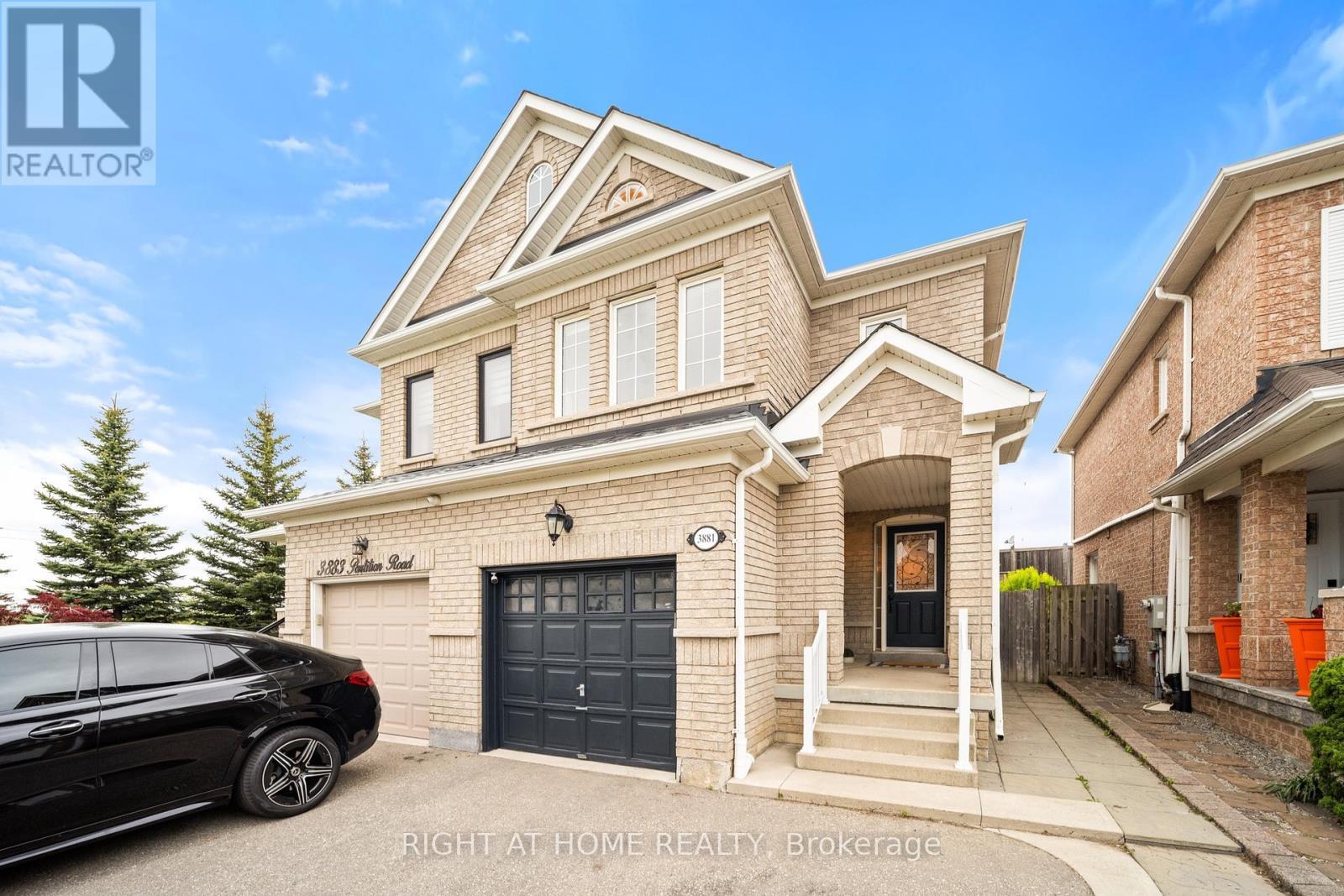
3881 PARTITION ROAD
Mississauga (Lisgar), Ontario
Listing # W12181500
$935,000
3+1 Beds
/ 4 Baths
$935,000
3881 PARTITION ROAD Mississauga (Lisgar), Ontario
Listing # W12181500
3+1 Beds
/ 4 Baths
Welcome to this gorgeous 3+1 bedroom freshly painted home tucked away on a quiet, family-friendly crescent in the highly sought after Lisgar community! This beautifully maintained property offers 2400 total sq ft of finished living space and an ideal layout for families, multi-generational living, or income potential. The bright open-concept main floor features hardwood flooring, pot lights, and an abundance of natural light. The renovated kitchen includes quartz countertops, undermount sink, stainless steel appliances, and a seamless walk-out to a large, private backyard with no neighbours behind. Enjoy cozy evenings in the spacious family room and unwind in the generous bedrooms, including a primary suite with walk-in closet and 4 piece ensuite. The finished basement adds even more space with a versatile bonus room (ideal as a 4th bedroom, home office, or playroom) and a large cold room. Direct access from the garage to both the main floor and basement provides convenience and potential for an in-law suite or rental unit. Located close to top-rated schools, shopping, transit, Lisgar GO station , parks, trails, golf driving range, community centre and major highways. Your new home is ready - move right in. (id:7526)
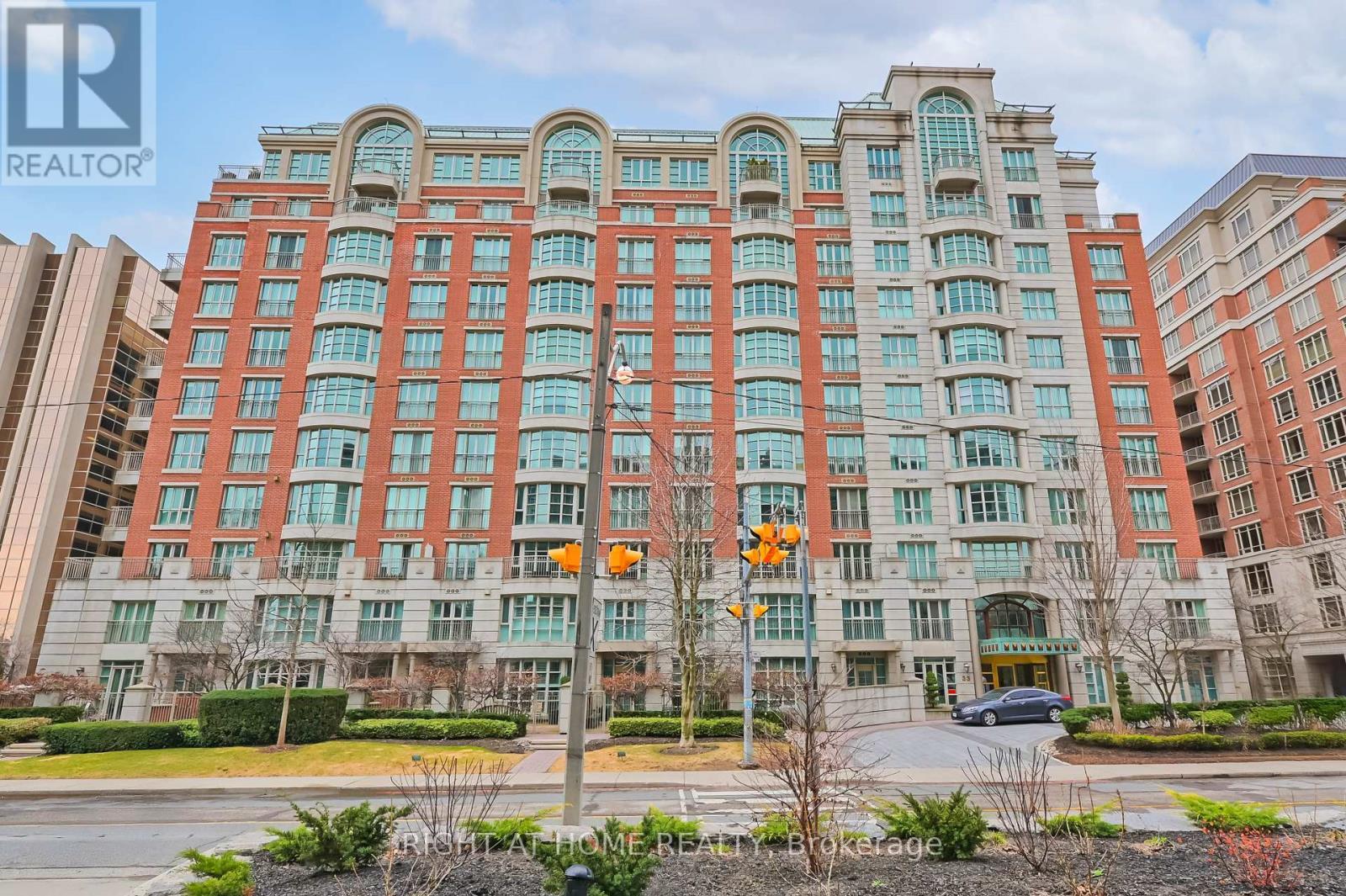
209 - 33 DELISLE AVENUE
Toronto (Yonge-St. Clair), Ontario
Listing # C12094595
$935,000
1+1 Beds
/ 2 Baths
$935,000
209 - 33 DELISLE AVENUE Toronto (Yonge-St. Clair), Ontario
Listing # C12094595
1+1 Beds
/ 2 Baths
Stunning 1 Bedroom + Den Condo Suite In The Heart Of Yonge & St Clair. Luxury Boutique Building. Bright Open Concept Kitchen With Breakfast Bar. Spacious, Bright & Sunny Living Areas With Floor To Ceiling Windows. Primary Bedroom With French Doors, 4-Pce Ensuite, Jacuzzi Tub & Shower Stall. Beautiful Custom Built-In Bookcase/Desk. Outstanding Building Amenities Include Outdoor BBQ, Indoor Pool, Sauna, Gym, Party Room, Courtyard. Steps To Subway, Grocery, Restaurants, Shops, Parks, & More. (id:7526)
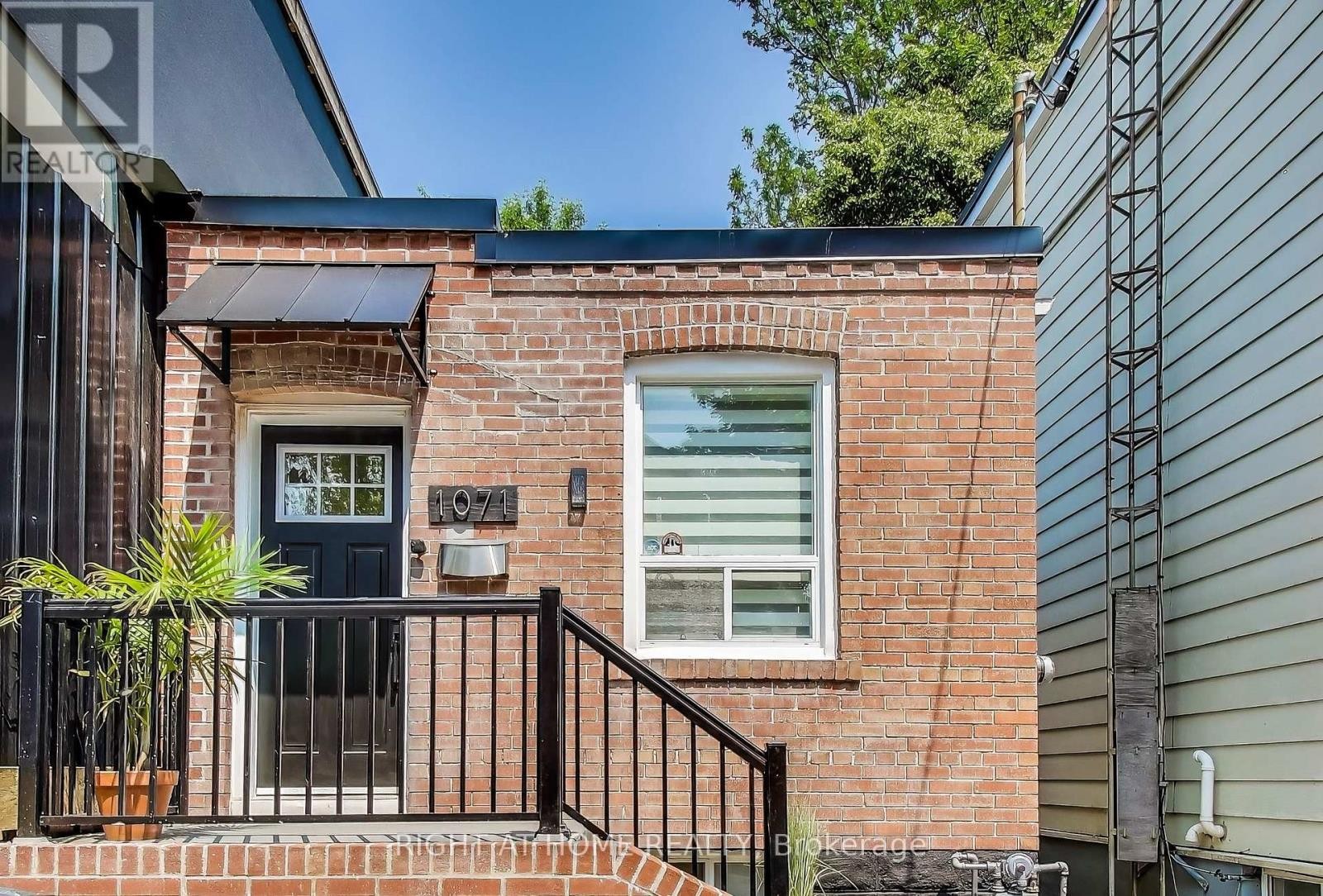
1071 CRAVEN ROAD
Toronto (Greenwood-Coxwell), Ontario
Listing # E12240966
$939,900
2 Beds
/ 1 Baths
$939,900
1071 CRAVEN ROAD Toronto (Greenwood-Coxwell), Ontario
Listing # E12240966
2 Beds
/ 1 Baths
Welcome to one of most charming and unique residential streets in central Toronto. Craven Road is a true gem, a tight-knit enclave rich in authenticity and urban charm, where community-minded residents value privacy, heritage, and direct access to city life. This charming 2BR semi-detached home has been extensively updated and is now physically detached from the neighbouring property following its full redevelopment. Featuring a sun-filled dining room, generous bedrooms, dreamy kitchen and a spacious living room with a wet-bar on the lower level making it an entertainers dream. A spa-like bathroom features an oversized bathtub and trendy finishes. This home comes fully equipped with newer appliances, central air conditioning, and efficient heating for year-round comfort. A tree-covered, cozy backyard oasis offers the perfect setting for summer BBQs and gatherings, complete with a large workshop and ample storage for passion projects. Ideally located just steps from the vibrant Danforth with its cafes, bars, and restaurants, and minutes to TTC, shopping, parks, swimming pools, tennis courts, and scenic trails. Ample street parking is available should a new owner choose to obtain a parking permit from the city for $23/month. Inspection report is available upon request. (id:7526)
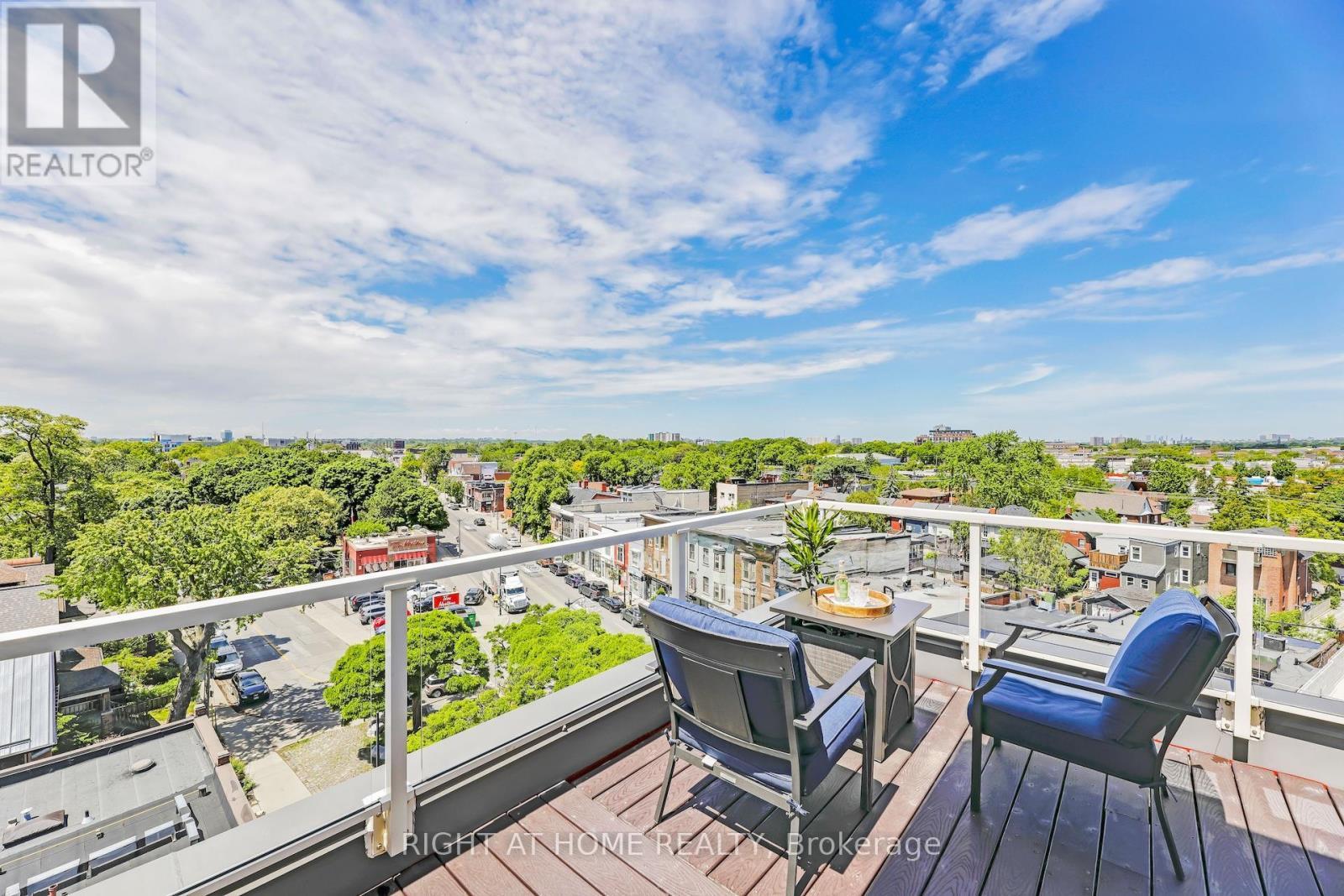
504 - 1 ST JOHNS ROAD
Toronto (Junction Area), Ontario
Listing # W12112489
$945,000
2 Beds
/ 2 Baths
$945,000
504 - 1 ST JOHNS ROAD Toronto (Junction Area), Ontario
Listing # W12112489
2 Beds
/ 2 Baths
Welcome to this 2-storey penthouse suite with a 395 sq ft private rooftop terrace in the St Johns Road Lofts! One of only 15 condos in this truly boutique 5-storey hard loft. Step into the largest condo in the building and imagine entertaining in this truly open-concept living-dining-kitchen with soaring 10-foot ceilings. Gather around your centre island with a breakfast bar. Luxuriate before your gas fireplace and bathe in the natural light pouring in from your wall-to-wall windows. Invite your guests upstairs to your private backyard in the sky with a gas BBQ hookup and ample room for dining and lounging. Enjoy morning coffee with uninterrupted views and cocktails with the late-day sun facing west on your L-shaped terrace! When you are ready to step out, the trendy Junction awaits you. What are you looking for in a neighbourhood? Great restaurants, craft breweries, cafes, live music, bookstores, art, parks, organic food, designer & antique furniture shops, and a vibrant community with yearly events? It's all here. And when you want the serenity of nature, High Park, the West Toronto Railpath and the Humber River are an easy cycle away. If you are looking for the rare opportunity to enjoy living in a boutique condominium in Toronto with fewer than 20 units, you've found it. Are the maintenance fees the same as a complex with 100 or 200 units? No. Being one of only 15 units, this is an exclusive living opportunity in a one-of-a-kind neighbourhood. (id:7526)
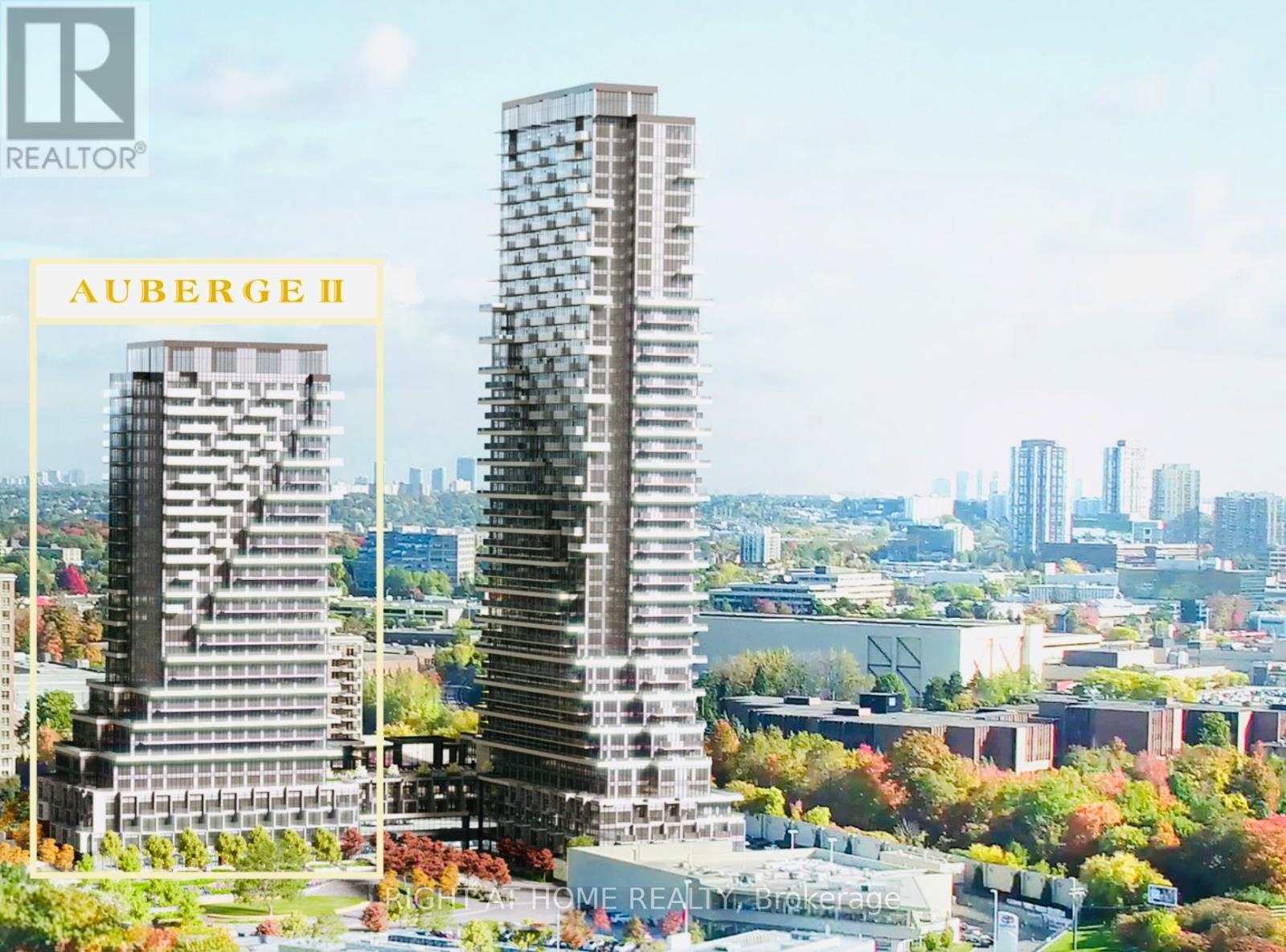
1737 - 20 INN ON THE PARK DRIVE
Toronto (Banbury-Don Mills), Ontario
Listing # C12063937
$947,000
2 Beds
/ 2 Baths
$947,000
1737 - 20 INN ON THE PARK DRIVE Toronto (Banbury-Don Mills), Ontario
Listing # C12063937
2 Beds
/ 2 Baths
Prestigious Auberge On The Park II by Tridel, Offers condominium Luxury in Nature, nestled amongst the verdant Sunnybrook parkland, surrounded by indulgent view of foilage, city and lushly treed pathway in Toronto most exclusive neighbourhood. A corner unit with open plan living, 9ft ceiling with 2 split bedrooms layout and 2 bath, duo balconies offers north, west and south view and view of CN Towers. Premium plank laminate flooring with acoustic underlay, modern kitchen comes with contemporary cabinetry with valence, engineered quartz countertop and matching slab backsplash, top of the line appliances, Motorized black-out blinds and privacy sheer drapes in all rooms. Luxurious Grand lobby lounge, host your event at elegant party room, private dinning room, meeting room and multimedia room. Sky deck offers outdoor pool, whirlpool SPA, outdoor Cabanas+BBQ, outdoor dinning to socialize with friends. Modern fitness centre w/yoga and spin studio, outdoor pet amenity space and wash station. Bicycle storage room. Guest Suites available. Conveniently located, steps from TTC and Eglington LRT(operating soon), surrounded by lush park, walking trails and bike trails, Sunnybrook park, walking distance to shops, grocery, dinning, library, Leaside shopping centre, Shops at Don Mills, easy access to highways, school and many more. (id:7526)

1539 DUNDAS STREET W
Toronto (Little Portugal), Ontario
Listing # C10409501
$948,000
$948,000
1539 DUNDAS STREET W Toronto (Little Portugal), Ontario
Listing # C10409501
Great Investment Opportunity. Selling Retro Video Game Business Of 23 Years. This Is One Of The Hottest Retail Business To Be In. This Is A One Of A Kind Retro Video Game Business With One Of The Largest Retro Video Game Collections In Canada. Massive Video Game Inventory. Includes All Store Fixtures And Displays. Located In The Heart Of Fabulous Dundas West, One Of The Best Neighbourhoods In Toronto. Busy Area With Tons Of Walk-By Traffic. This Is Your One Rare Chance To Get This Extremely Valuable Collection Of Retro Video Games. **EXTRAS** Includes All Inventory And Fixtures. New Lease Can Be Negotiated. Includes 1 Parking Spot. Utilities Not Included. Sale of Business And Contents Only. (id:7526)
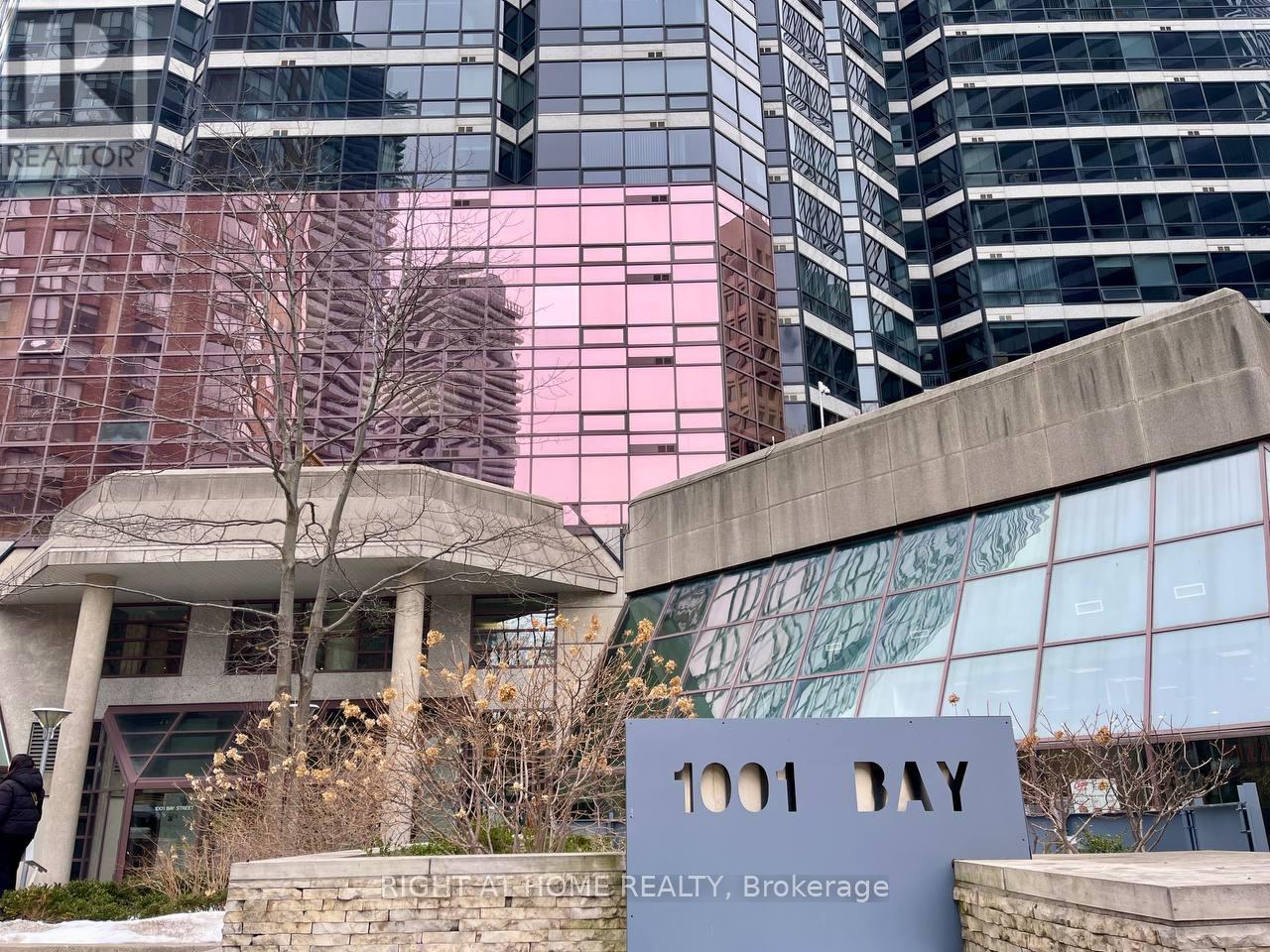
3104 - 1001 BAY STREET
Toronto (Bay Street Corridor), Ontario
Listing # C12169050
$949,000
2 Beds
/ 2 Baths
$949,000
3104 - 1001 BAY STREET Toronto (Bay Street Corridor), Ontario
Listing # C12169050
2 Beds
/ 2 Baths
Located in One of the Most Sought-After Areas of the Bay Corridor, this iconic building is where you want to live. Bright & Spacious 2 bedroom, 2 washroom unit with around 1198 sqft. Freshly painted & New Carpet in the bedrooms. One Underground Parking Space And One Exclusive Use Locker. Get Fit In The Recently Renovated 'Club 1001' - A Large Modern Exercise Area Includes An Indoor Pool, Whirlpool, Saunas, Squash Court, 2 On 2 Basketball, Cardio/Weights Room And Aerobic Room. This Well Managed Building Also Features: 24/7 Friendly And Helpful Experienced Security/Concierge, Visitor Parking, Roof Top Patio B.B.Q. Area On 2nd. Floor, Large Party Room With Kitchen And Dining Room. Walk To Subway, Financial District, Entertainment District, Waterfront, University Of Toronto/Metropolitan, Humber College, Hospitals, Restaurants, Shopping, Museums, Yorkville And More. Take The Subway Anywhere In Downtown In Minutes! (id:7526)
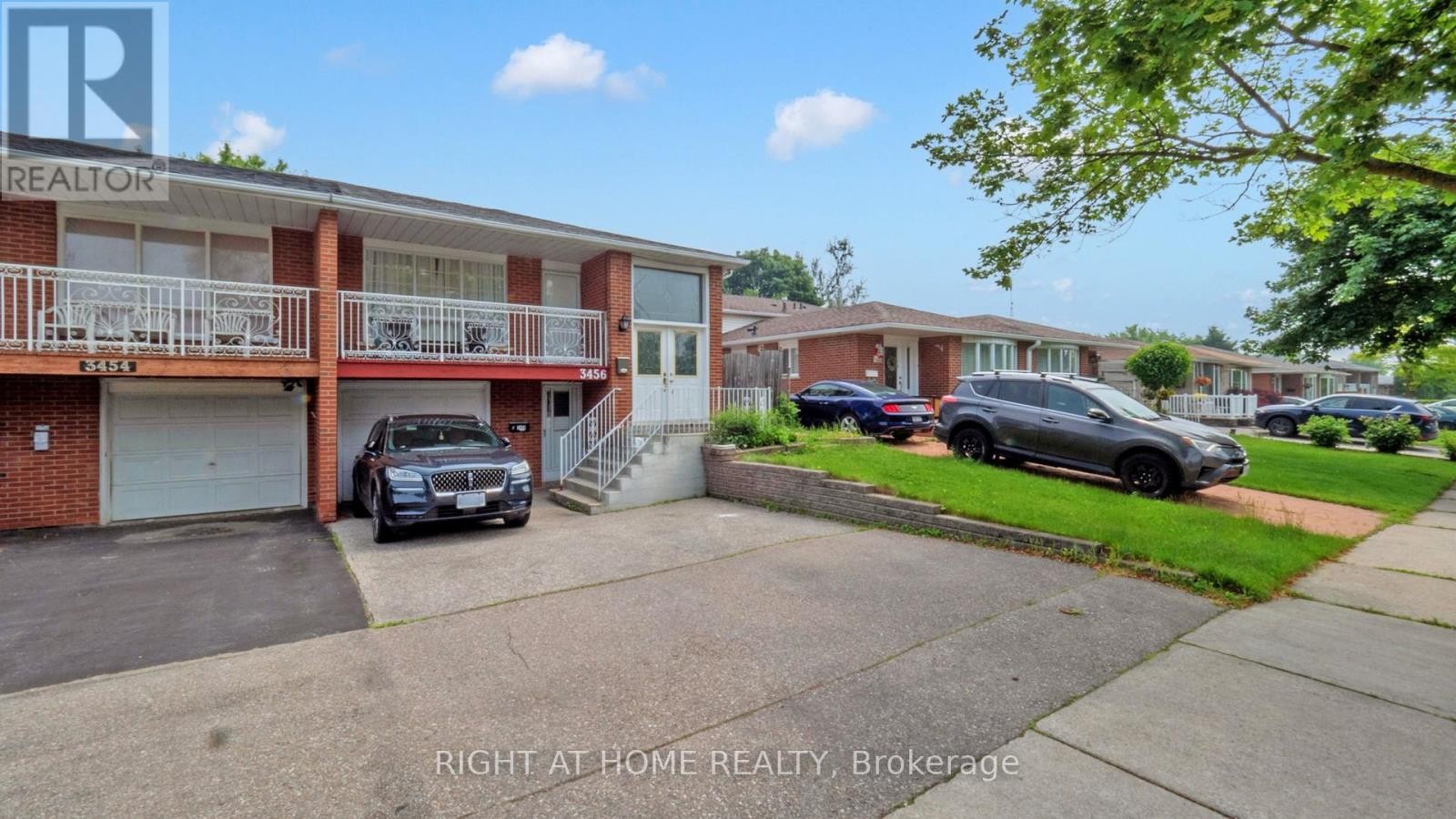
3456 OAKGLADE CRESCENT
Mississauga (Erindale), Ontario
Listing # W12215777
$949,000
3+2 Beds
/ 3 Baths
$949,000
3456 OAKGLADE CRESCENT Mississauga (Erindale), Ontario
Listing # W12215777
3+2 Beds
/ 3 Baths
Nestled in one of Mississauga's most sought-after neighbourhoods, this spacious and meticulously maintained 3+2 bedroom, 3-bath home offers over 2,100 sq ft of exceptional living space on a tree-lined crescent in family-friendly Erindale.Step into a bright and welcoming foyer, thoughtfully separated from the main living area. The main floor features gleaming hardwood floors throughout a combined living and dining space, perfect for entertaining, complete with large windows for an abundance of natural light. The generously sized kitchen includes a full set of appliances, ample cabinetry, and a cozy eat-in area.Upstairs, you'll find three spacious bedrooms and two full baths. The principal bedroom features a private ensuite, while a second bedroom opens directly to the backyard ideal for morning coffee or quiet relaxation.The fully finished basement boasts a second kitchen, two bedrooms, a large rec/living area, and a separate entrance with direct access to the laundry area perfect for extended family living or as an income-generating suite. Excellent long-term, responsible tenants anticipated to vacate but are willing to stay.Just a short walk from top-rated schools, parks, trails, grocery stores, and public transit (3 min walk to bus, 18 min to GO), with quick access to Square One, UTM, the Credit River, QEW/403, and more this home offers both lifestyle and location. Don't miss this rare opportunity! (id:7526)
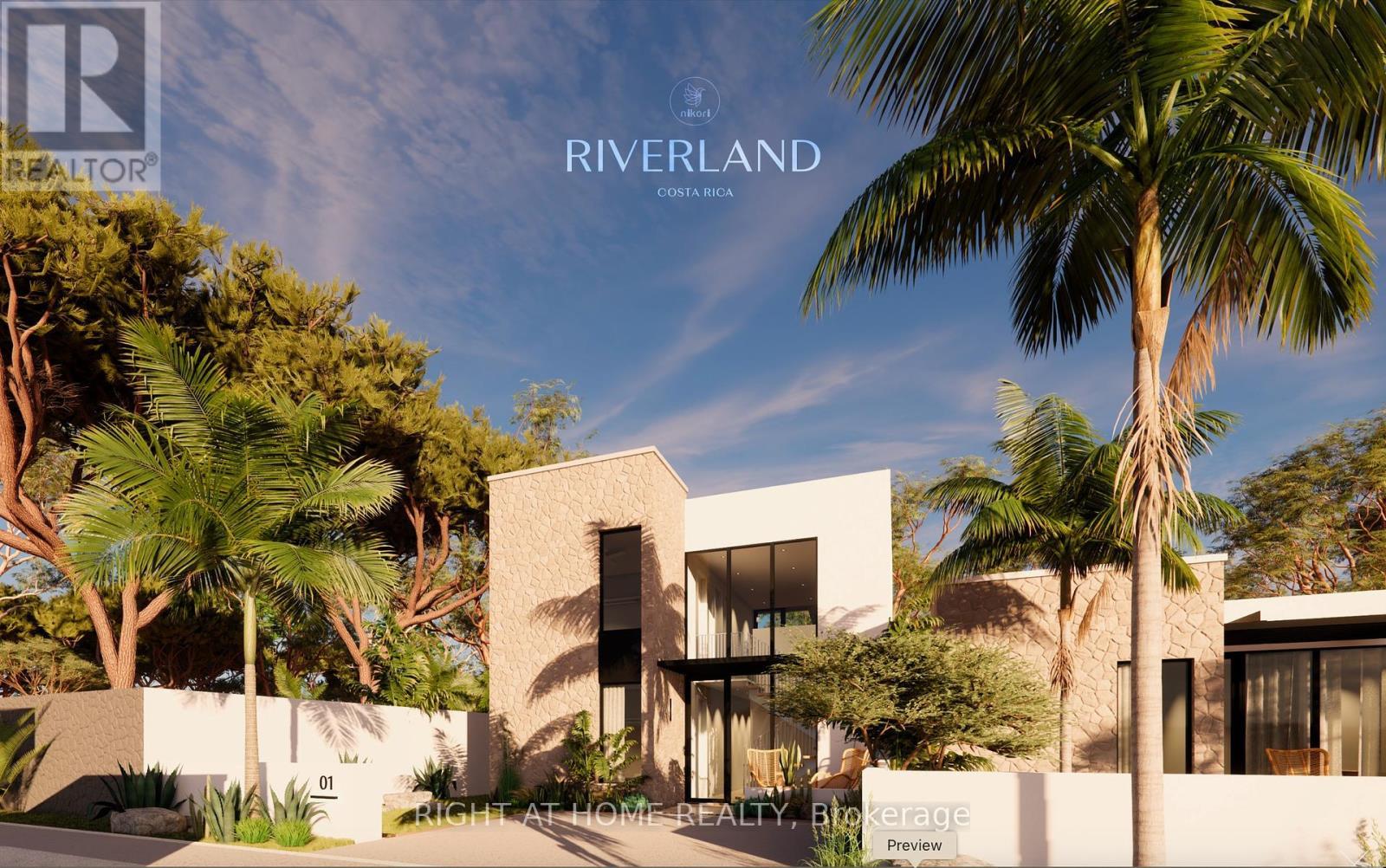
25 - 10 ROSAS STREET
Costa Rica, Ontario
Listing # X11954510
$949,000
4 Beds
/ 3 Baths
$949,000
25 - 10 ROSAS STREET Costa Rica, Ontario
Listing # X11954510
4 Beds
/ 3 Baths
This 4 Bedroom Villa has been designed to allow for lurious living or as a rental property, which can be managed for you.This modern villa includes four bedrooms and three washrooms plus your own pool and a BBQ area.High speed wifi is available, so you can continue working when you are enjoying your stay.Total area is approx. 200sqm (2,152 sqft), with indoor living area of approx. 162sqm (1,744 sqft) and covered outdoor area of approx 38.3sqm (412 sqft).This Villa comes with two (2) parking spots. **EXTRAS** Furniture package available. Appliance package available. Rental management available.USD $200/mo. HOA fee. (id:7526)
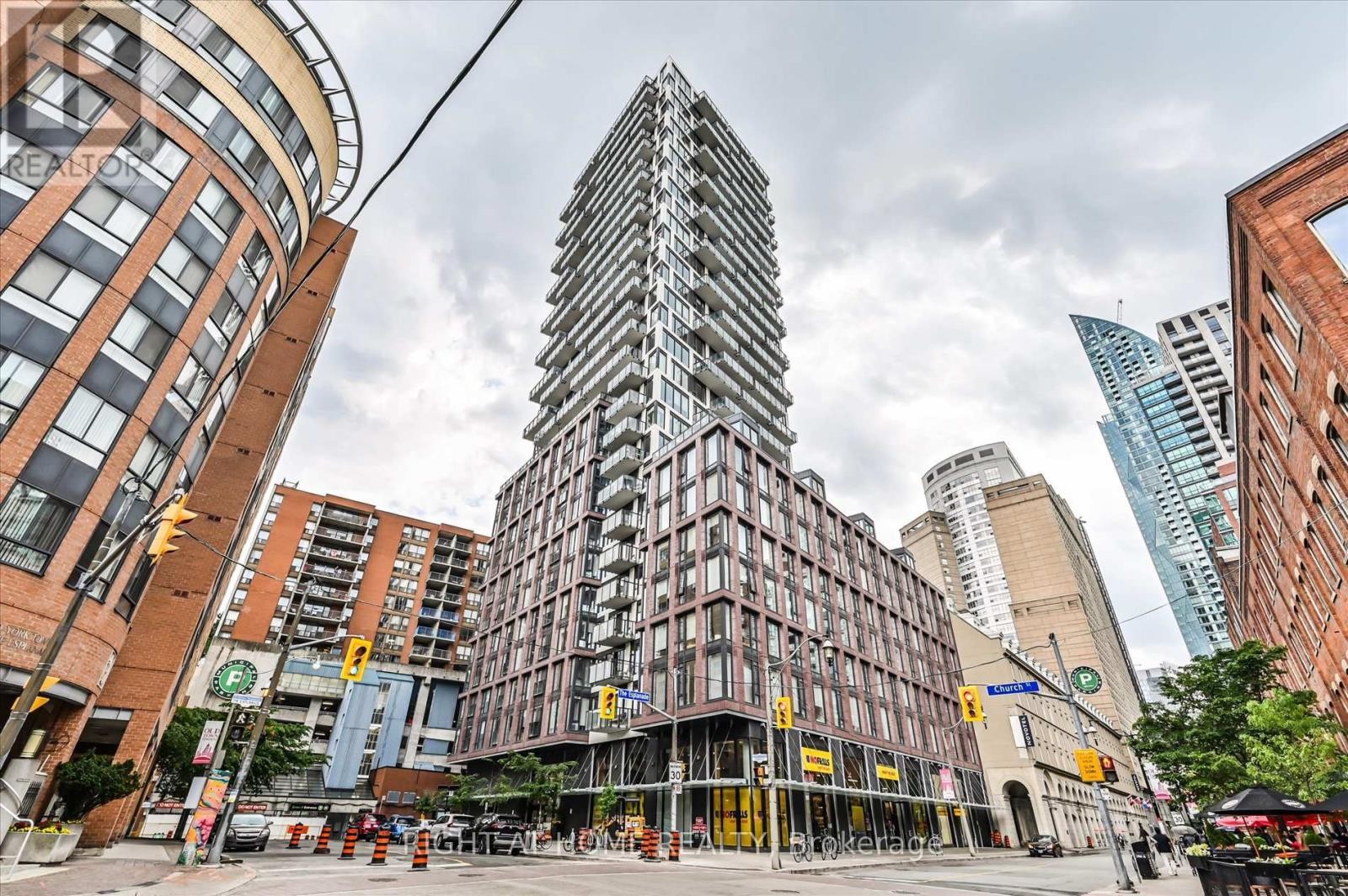
2205 - 2A CHURCH STREET
Toronto (Waterfront Communities), Ontario
Listing # C12212275
$949,000
2 Beds
/ 2 Baths
$949,000
2205 - 2A CHURCH STREET Toronto (Waterfront Communities), Ontario
Listing # C12212275
2 Beds
/ 2 Baths
Welcome to 75 On The Esplanade an iconic address in the heart of St. Lawrence Market. Enter through an inviting L-shaped foyer and discover this bright, corner suite perched high above the city, with sweeping vistas of Lake Ontario. Floor-to-ceiling windows frame the open-concept living and dining area, which flows seamlessly onto a generous west-facing balcony perfect for afternoon sun and skyline views. The gourmet kitchen offers abundant storage, stainless-steel appliances and a gas stove. Retreat to the primary bedroom, where you'll find a spa-inspired ensuite complete with a rainfall shower head. A versatile second bedroom easily converts into a home office, ideal for work-from-home days. Living here means unparalleled convenience: steps to Union and King subway stations, the Financial District, Stadium Row, and of course, the world-famous St. Lawrence Market. Boutique shopping, top-rated restaurants, tranquil parks and all the best that downtown Toronto has to offer are right at your doorstep. (id:7526)
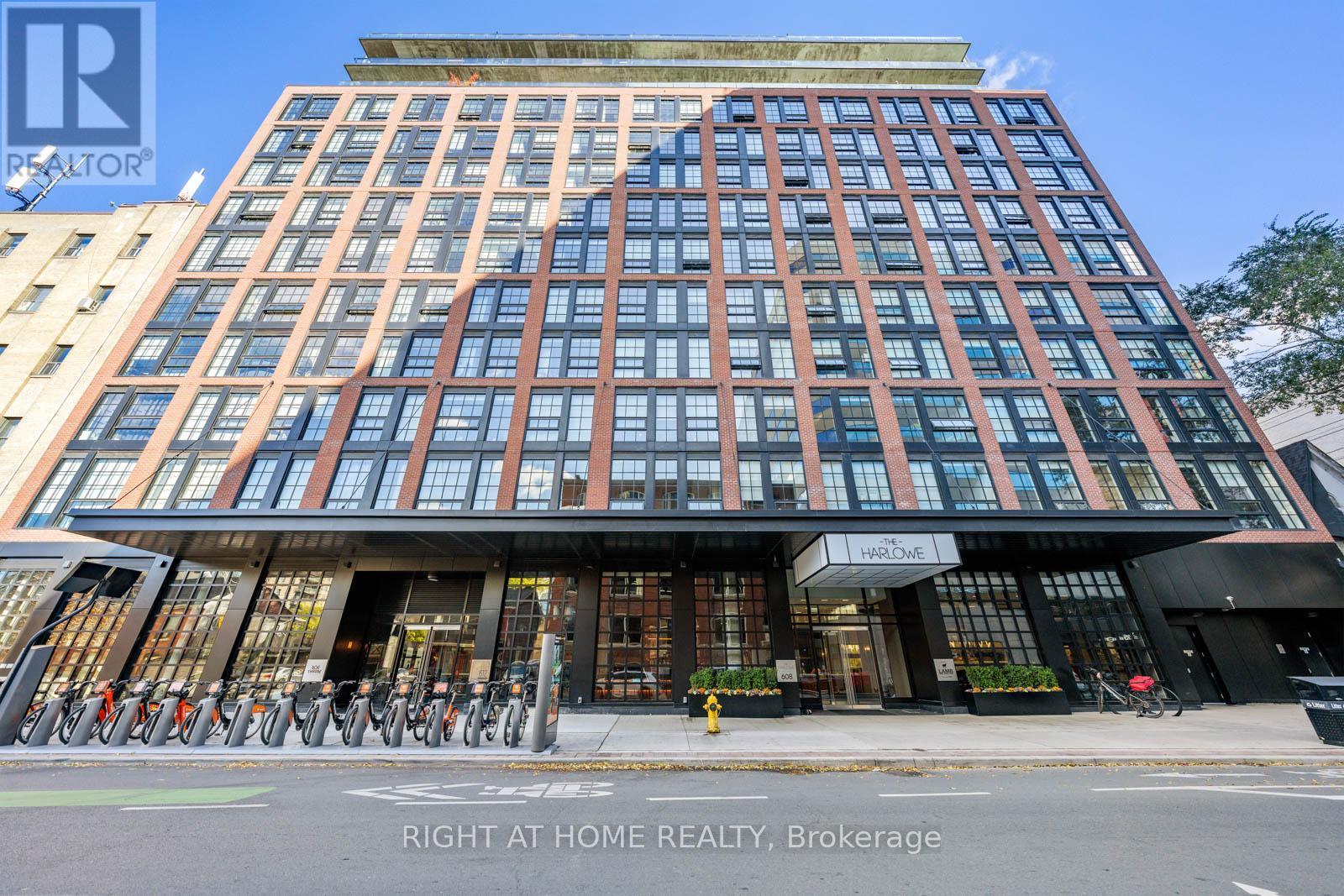
LPH02 - 608 RICHMOND STREET W
Toronto (Waterfront Communities), Ontario
Listing # C12106564
$949,000
2 Beds
/ 2 Baths
$949,000
LPH02 - 608 RICHMOND STREET W Toronto (Waterfront Communities), Ontario
Listing # C12106564
2 Beds
/ 2 Baths
Super bright and cozy Lower Penthouse 2 Bed & 2 Full-Bath With 11' Ceiling; 829 Sf Of Interior + Over 109 Sf Of Balcony W/ Gas Line For BBQ.Floor-To-Ceiling Windows provides spectacular open views of north. Lots Of Upgrades Throughout The Suite Incl. Full-Size Gas Stove (2019), Herringbone Flooring Throughout (2020), Front-Load Washer/Dryer (2022) S/S dishwasher (2023) Storage in bathroom (2023) Closet and B/I desk in 2nd bedroom (2023) B/I closet in foyer (2023). Walking Distance To Grocery, Restaurants, Coffee Shops, Public Transit & Much More. (id:7526)
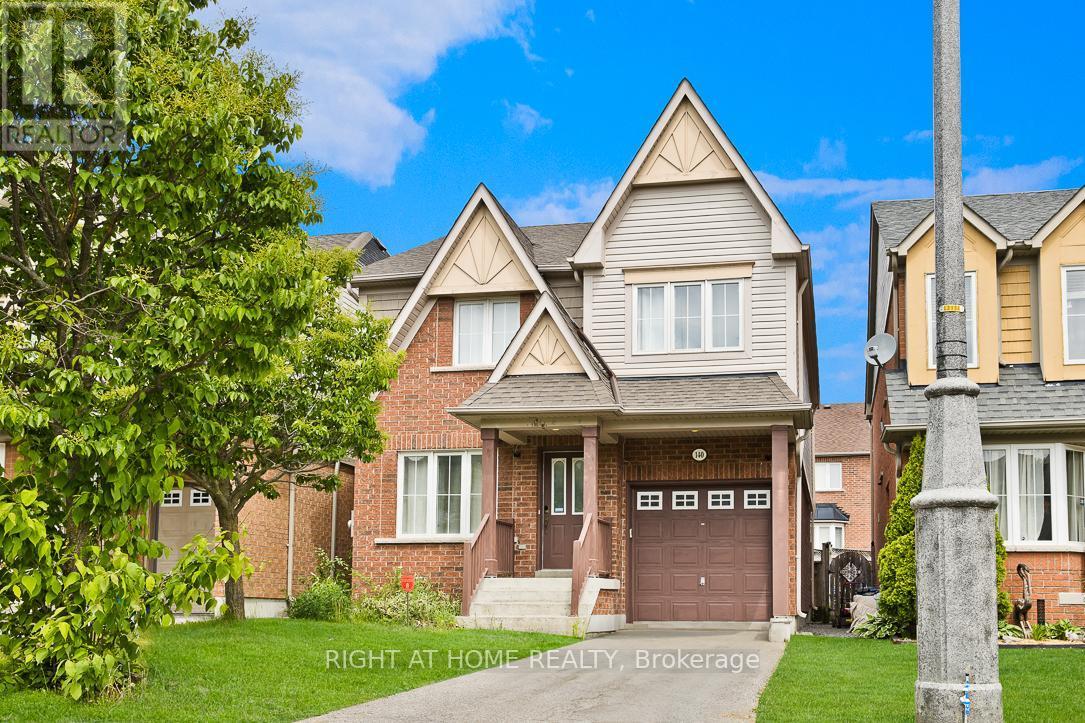
140 NORLAND CIRCLE
Oshawa (Windfields), Ontario
Listing # E12186001
$949,000
4 Beds
/ 3 Baths
$949,000
140 NORLAND CIRCLE Oshawa (Windfields), Ontario
Listing # E12186001
4 Beds
/ 3 Baths
Bright & Spacious 4BR+3WR single detached home. Tribute-Built In Norland Circle Enclave Of Windfields Community, Room in the main gives you options for BR, Office room, etc Newly renovated main floor and the staircase. Don't Miss Out On This Meticulously Maintained Home With Spacious Layout, Generous Bedrooms, Kitchen with Eat-In Area, Walk-Out To Yard. Generous Master Bedroom With Double Doors, Walk-In Closet, 4-Pc Ensuite With Large Soaker Tub & Separate Shower. Walking distance to UOIT, Subway, HWY 407, Banks, Mall & many other Amenities. (id:7526)
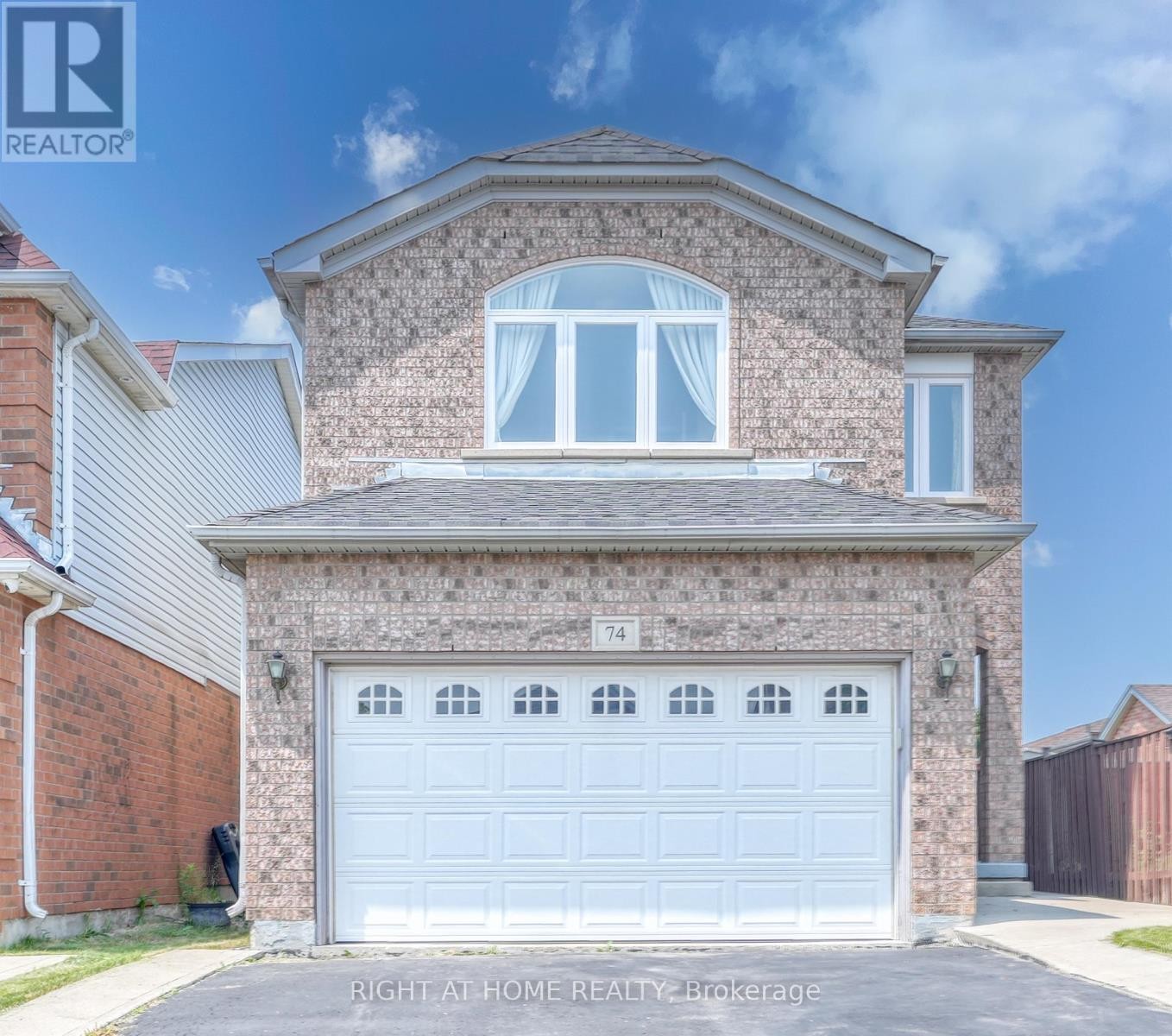
74 FEATHERTOP LANE
Brampton (Sandringham-Wellington), Ontario
Listing # W12217969
$949,000
3 Beds
/ 4 Baths
$949,000
74 FEATHERTOP LANE Brampton (Sandringham-Wellington), Ontario
Listing # W12217969
3 Beds
/ 4 Baths
Gorgeous 3-bedroom detached home situated on a generous lot in a desirable neighborhood! This beautifully maintained property features gleaming hardwood floors, a cozy gas fireplace, and abundant natural light throughout. Built by Great Gulf Homes, offering approximately 1,760 sq ft of well-designed living space. The spacious upstairs landing/loft serves as a perfect home office or study area ideal for remote work. Recent updates include new kitchen appliances. The finished basement includes a full washroom, adding valuable living space. Located within walking distance to top-rated schools and a newly built hospital. Pride of ownership is evident move-in ready! Windows replaced in 2024 Furnace replaced in 2025 (id:7526)
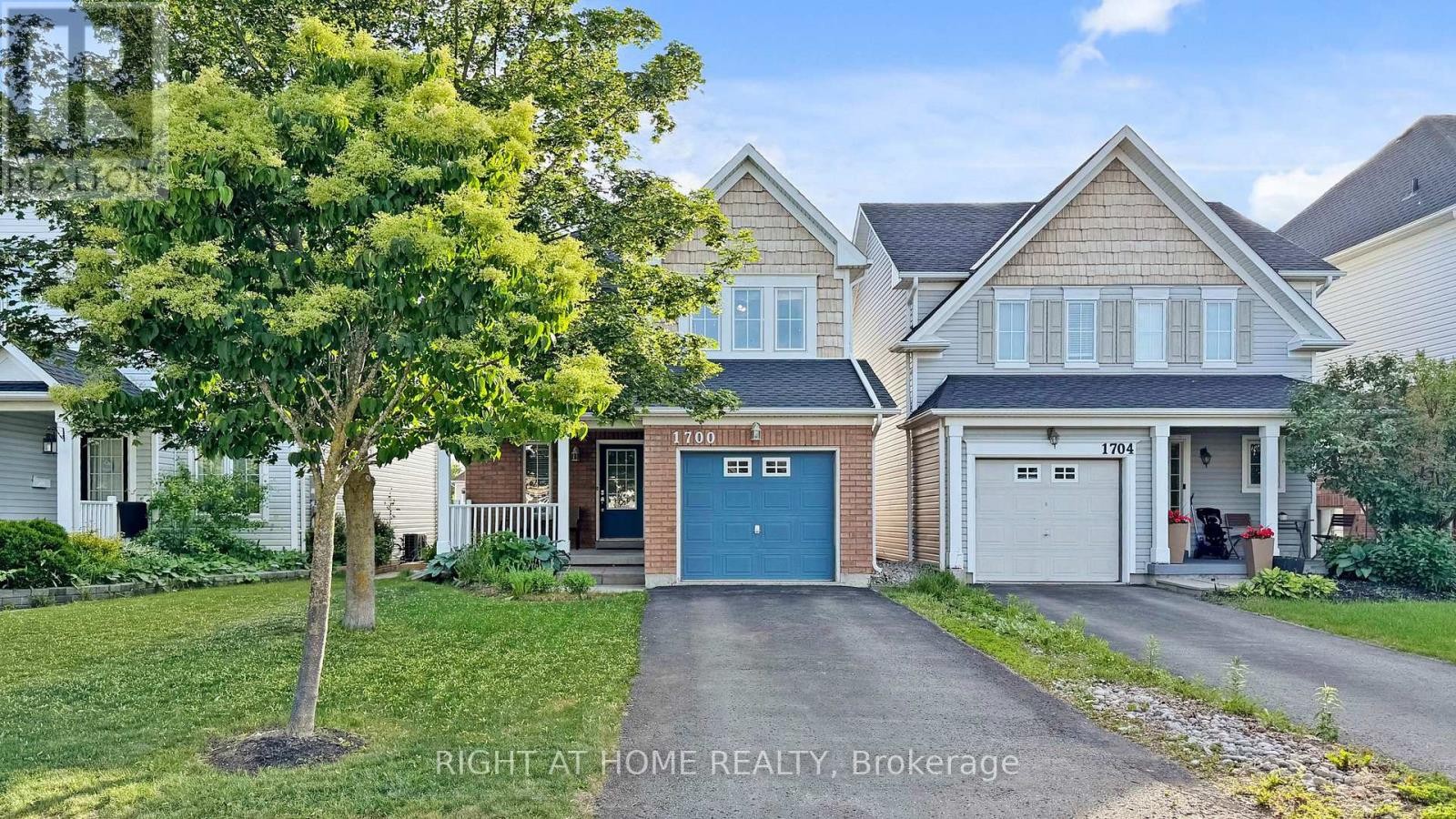
1700 SPENCELY DRIVE
Oshawa (Taunton), Ontario
Listing # E12252186
$949,588
3+2 Beds
/ 4 Baths
$949,588
1700 SPENCELY DRIVE Oshawa (Taunton), Ontario
Listing # E12252186
3+2 Beds
/ 4 Baths
Ideal home for large family or a family that needs space for visiting family members. Or extra space for entertainment. Laminate floors for easy cleanup after a party or spills. Bedroom 4 has 2 windows so lots of natural light. Bedroom 5 will have a translucent door to allow natural light.The 5th bedroom and Storage area will be finished before closing. (id:7526)
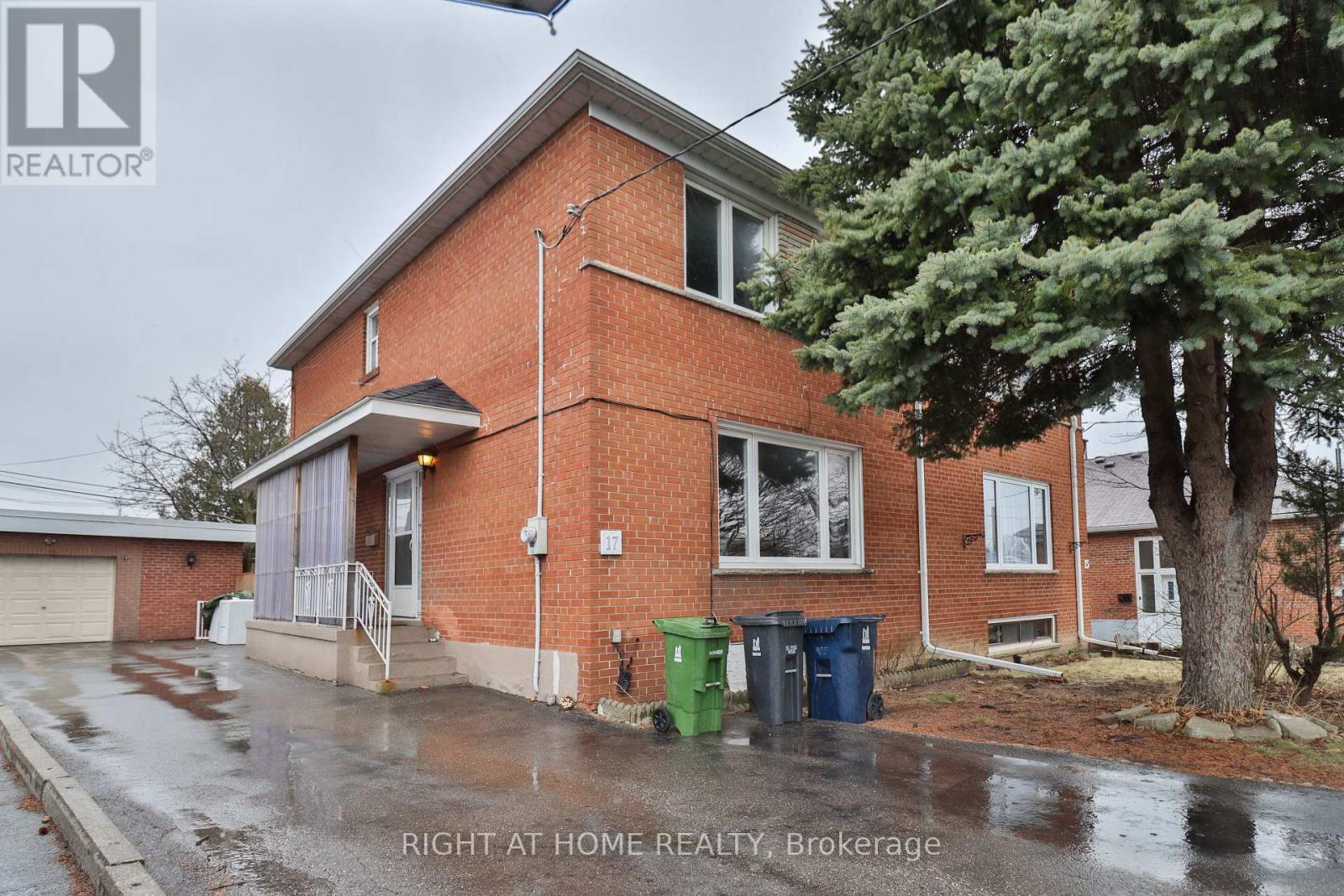
17 RAMBLER PLACE
Toronto (Glenfield-Jane Heights), Ontario
Listing # W12105884
$949,900
3+2 Beds
/ 3 Baths
$949,900
17 RAMBLER PLACE Toronto (Glenfield-Jane Heights), Ontario
Listing # W12105884
3+2 Beds
/ 3 Baths
welcome to 17 Rambler Pl, a semi-detached home located in a quiet Cul-de-sac, that offers generous space with an above ground sq/ft of 1,444 and accessible location near numerous amenities, with easy access to highways 400,401 and 407. Featuring a detached garage and a spacious driveway w/ 6 parking spaces. This property also includes a separate entance to the basement.The basement is currently tenanted,generating $2400/month w/ tenants who are either willing to stay or leave,providing you with flexibility and opportunity. AC-Furnace(2015), roof(2012),driveway(2016),garage door(2017),front windows(2018)front/ back/storm door(2018) porch roof front door (2019)gutter(2019)backsplash/quartz counter top (2023) (id:7526)
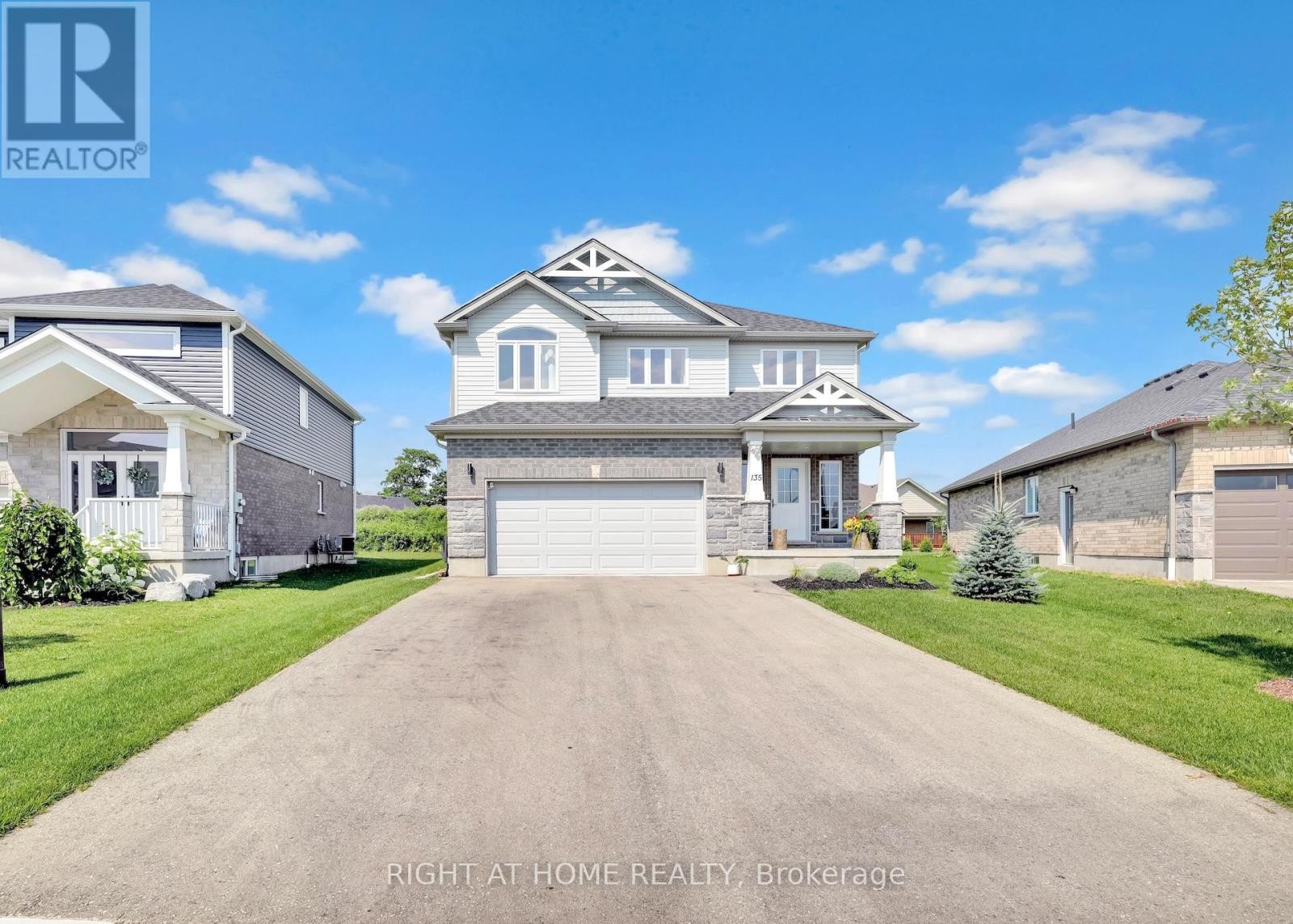
135 STEPHENSON WAY
Minto (Palmerston), Ontario
Listing # X12254095
$950,000
4+1 Beds
/ 4 Baths
$950,000
135 STEPHENSON WAY Minto (Palmerston), Ontario
Listing # X12254095
4+1 Beds
/ 4 Baths
Welcome to your dream home at 135 Stephenson Way, nestled in the desirable neighborhood of Palmerston, ON. This Energy Star-certified home offers over 2,800 square feet of finished living space and is only 3 years old, complete with a Tarion warranty. Step inside and be greeted by the stunning floor-to-ceiling foyer, solid oak stairs leading to the upper floor, and a striking floor-to-ceiling electric fireplace with featured wood wall panels, upgraded lightings adding cozy ambiance to the space. The open-concept design seamlessly connects the kitchen, living, and dining areas, creating an inviting atmosphere for family gatherings while overlooking the expansive backyard through large windows. Bathed in natural light, the kitchen features stainless steel appliances, including a gas stove with a range hood, cabinetry with deep drawers for pot storage, and quartz countertops with a beautiful subway tile backsplash. Adjacent to the kitchen is the laundry room and walk-in pantry, adding to the home's functionality. Sliding glass doors open to an interlock patio, perfect for relaxing or watching the afternoon sunsets. The upper level offers 4 bedrooms and 2 bathrooms, where the blue sky serves as the backdrop to every room. The primary bedroom features a spacious walk-in closet and a luxurious 4-piece ensuite with a glass shower and soaker tub. The vaulted ceiling allows the morning warmth from the sun to fill the room. Descend to the lower level through the solid wood stairs, where another bedroom, a 3-piece bathroom, and a spacious rec room await. The lower level boasts laminate flooring, pot lights, upgraded large windows, and a great wet bar, making it suitable for an in-law suite. The garage has a separate entry door and is EV-ready. Walking distance to trails, schools, a hospital, a retirement facility, and a park. About 45-minute drive to Elora, Kitchener-Waterloo, Guelph, and an hour to Brampton. (id:7526)
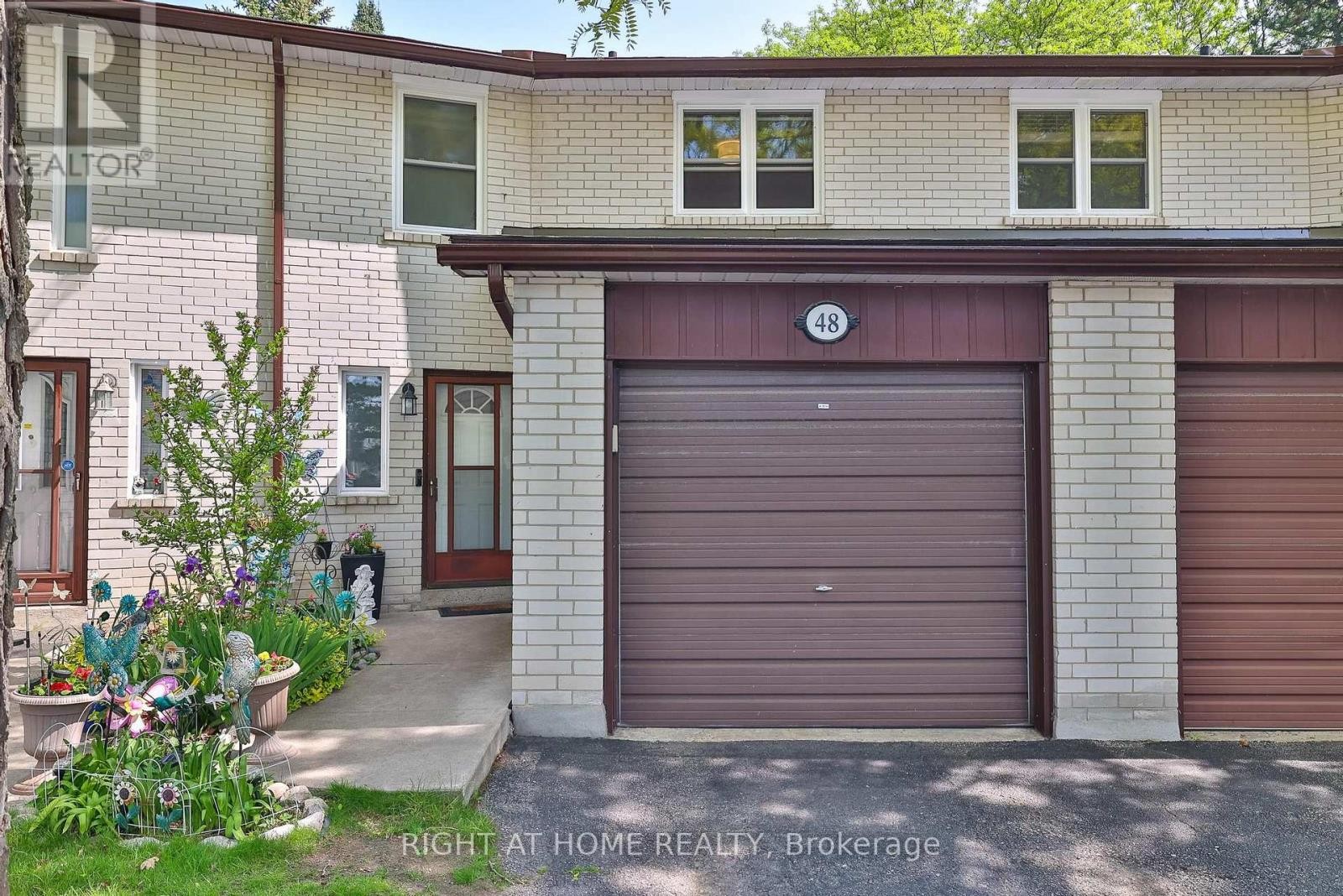
308 - 48 PORTERFIELD CRESCENT
Markham (Aileen-Willowbrook), Ontario
Listing # N12237471
$950,000
3 Beds
/ 2 Baths
$950,000
308 - 48 PORTERFIELD CRESCENT Markham (Aileen-Willowbrook), Ontario
Listing # N12237471
3 Beds
/ 2 Baths
$180K+ in Renovations Turnkey Luxury on a Rare Pie-Shaped Lot! Step into this fully renovated showstopper featuring an open-concept layout and a designer kitchen with quartz countertops, top-of-the-line stainless steel appliances, and smart pot lights for effortless home automation. Enjoy extra living space in the finished basement, complete with large built-in closets, a luxe 3-piece bath with rainfall shower, and prewiring for a projector perfect for cozy movie nights. Walk out to your private backyard oasis, ideal for summer BBQs, stargazing, and relaxing by candle light.This home blends style, smart tech, and premium finishes perfect for modern living. A MUST-SEE PROPERTY! (id:7526)
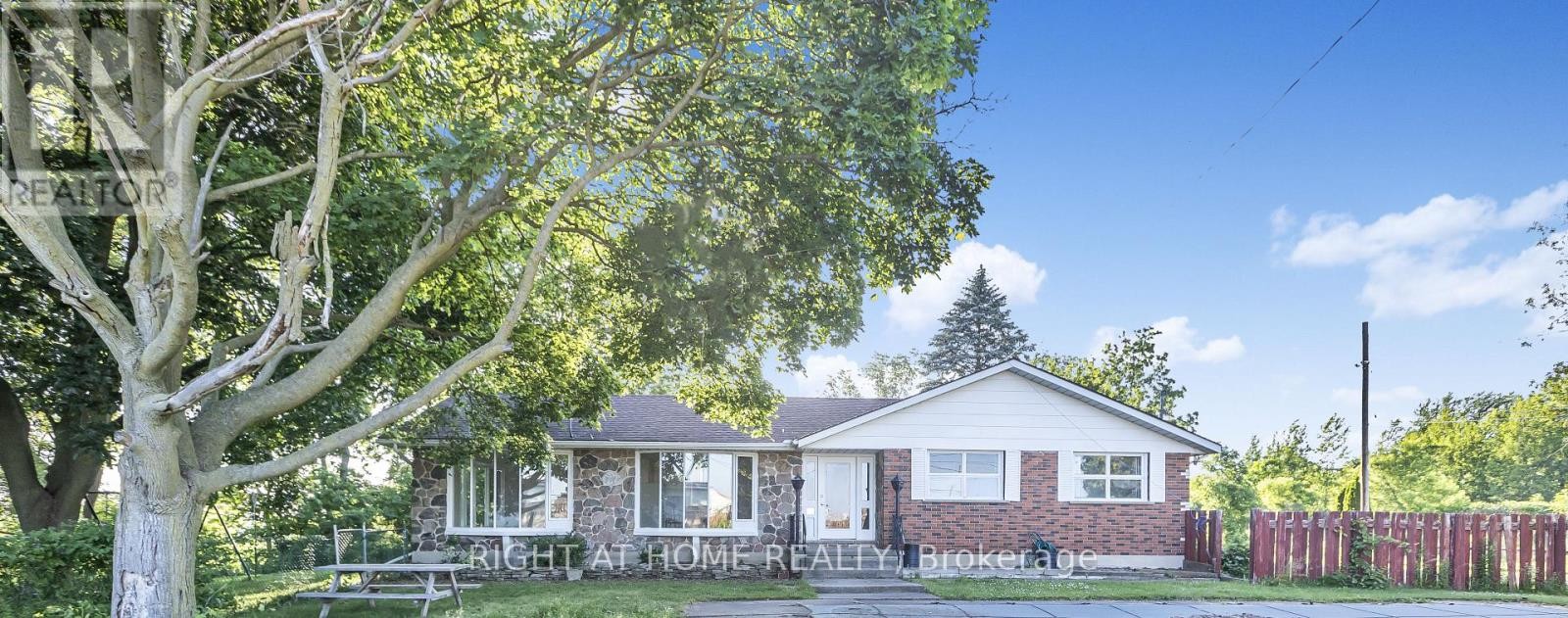
13 OLD ONONDAGA ROAD W
Brant (Brantford Twp), Ontario
Listing # X12246114
$958,800
3 Beds
/ 2 Baths
$958,800
13 OLD ONONDAGA ROAD W Brant (Brantford Twp), Ontario
Listing # X12246114
3 Beds
/ 2 Baths
Brantford Opportunity Knocks! This charming 3-bedroom, 2-bath Bungalow combine with 7.43 acres land plus 4000 sqft office and warehouse plus 40000 sqft four season greenhouse, full of potential and ideal for families or investors. Two independent water/gas/hydro system make it easy to rent out each part. Built in 1970 and located in a mature, family-friendly neighbourhood, this property offers a unique blend of character and possibility. Step onto spacious foyer that sets the tone for the rest of the home. The main floor features a versatile bedroom perfect as a guest room, home office,. The bright and inviting family room offers the space with natural light ideal for relaxing or gathering after a long day. The oversized eat-in kitchen is the heart of the home, with plenty of room for memory-making. easy access to the backyard and is a great drop zone for shoes, bags, or pet gear. The deep lot offers a generous backyard perfect for kids, pets, entertaining, or gardening. the primary bedroom features a large closet, while the two additional bedrooms are spacious, bright, and offer great storage options. The unfinished basement/crawl space provides ample storage and has potential for future development. Located close to the new Costco, schools, parks, and shopping, this home combines convenience with classic charm. Don't miss your chance to make your next home! (id:7526)
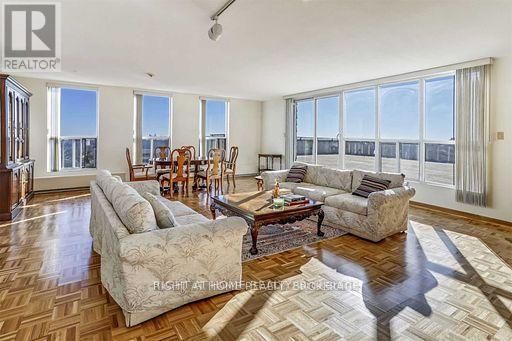
1601 - 130 NEPTUNE DRIVE
Toronto (Englemount-Lawrence), Ontario
Listing # C12046344
$969,000
3 Beds
/ 2 Baths
$969,000
1601 - 130 NEPTUNE DRIVE Toronto (Englemount-Lawrence), Ontario
Listing # C12046344
3 Beds
/ 2 Baths
Penthouse with 3 Bedroom and 2 Washroom on 16th floor near Yorkdale Shopping Center with Private 1300 Square Ft Balcony and over 180 Degrees Panoramic Views of Toronto. Only two Penthouse Units on 16th Floor. Sabbath Elevator ,Outdoor Pool. **EXTRAS** Washer Dryer, Fridge, Stove and Dishwasher plus Rogers Basic Cable and Internet Included (id:7526)
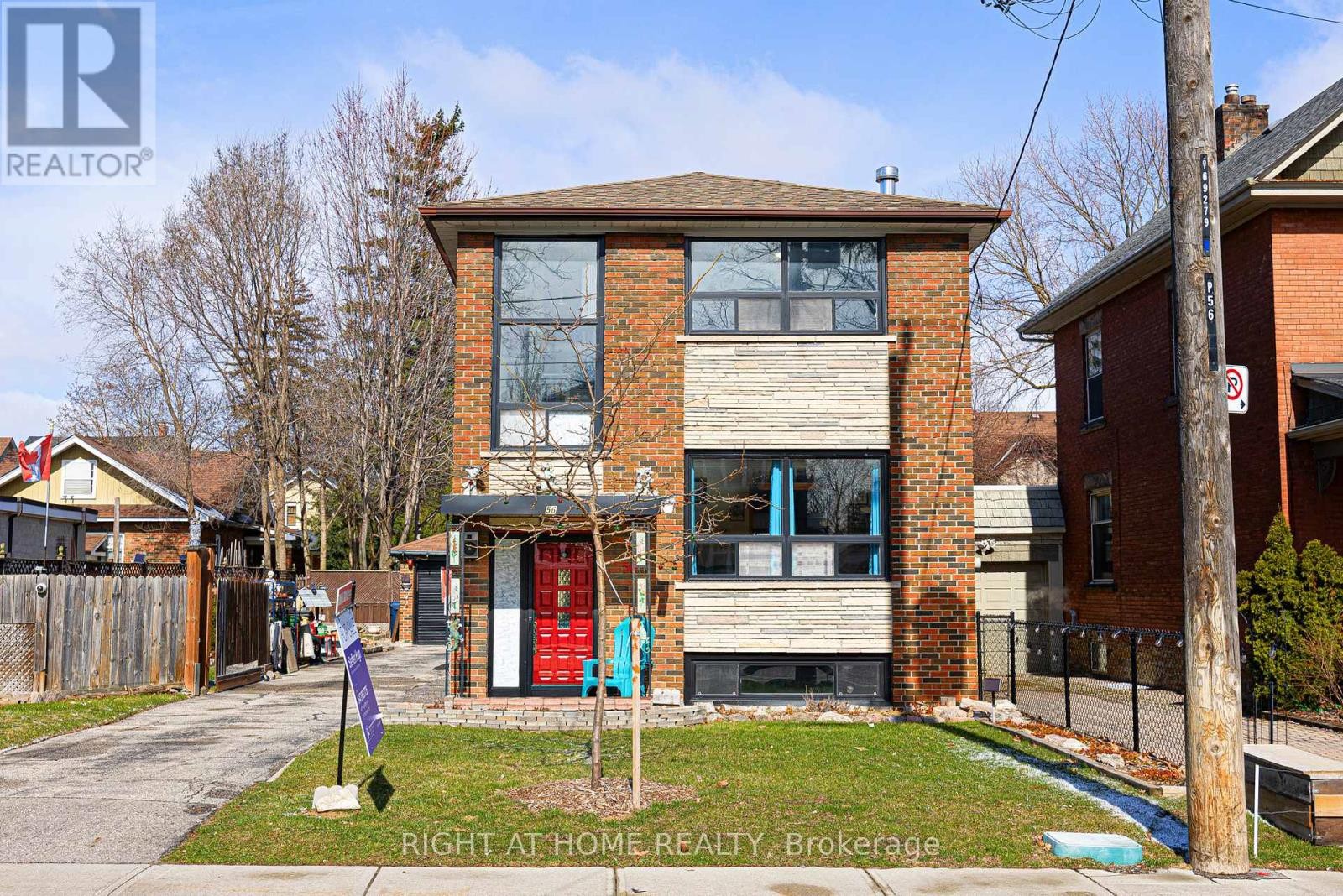
56 JOHN STREET
Toronto (Weston), Ontario
Listing # W12180466
$979,000
3+1 Beds
/ 2 Baths
$979,000
56 JOHN STREET Toronto (Weston), Ontario
Listing # W12180466
3+1 Beds
/ 2 Baths
Experience the charm of Canadian living in this exceptional property located in a sought-after, family-friendly neighborhood of Toronto. Nestled in delightful Weston Village, this spacious home sits on an impressive 47.5' wide lot, offering over 5,000 sqft of space that ensures privacy from neighbors and transforms the side yard into an additional backyard oasis. This lovingly maintained brick house has been in the hands of the same family for nearly 60 years, showcasing solid craftsmanship and meticulous upkeep throughout its history. The strategically placed staircase at the entrance provides easy access to the basement and second floor, ideal for those considering separate living units. The basement features a second entrance at the back, boasts over 7 ft ceilings in most areas, is bright and airy, comes with a bathroom, a kitchen rough-in, and a spacious cold room for additional storage. The functional layout ensures that every room is filled with natural light from expansive windows, with original wood flooring, door/window casings, and crown molding adding character. Families with young children and dog owners will love the fully fenced backyard, which includes a generous deck perfect for entertaining or barbecuing, alongside a garage and shed for extra storage. With the UP Express just a short walk away, you can reach Union Station or Pearson Airport in under 15 minutes. Commuting by car? Highways 400 and 401 are conveniently located within a 5-minute drive. Families will appreciate the proximity to several schools within walking distance. After a long day, unwind at Elm Park playground, a paradise for kids with exciting play areas and visiting ice cream trucks. Outdoor enthusiasts can easily access the Humber River Recreation Trail, and nearby Weston Lions Park features a premier sports field with floodlights, tennis and basketball courts, outdoor pool, splash pad, and skateboard ramps! We look forward to welcoming you to your new home! (id:7526)
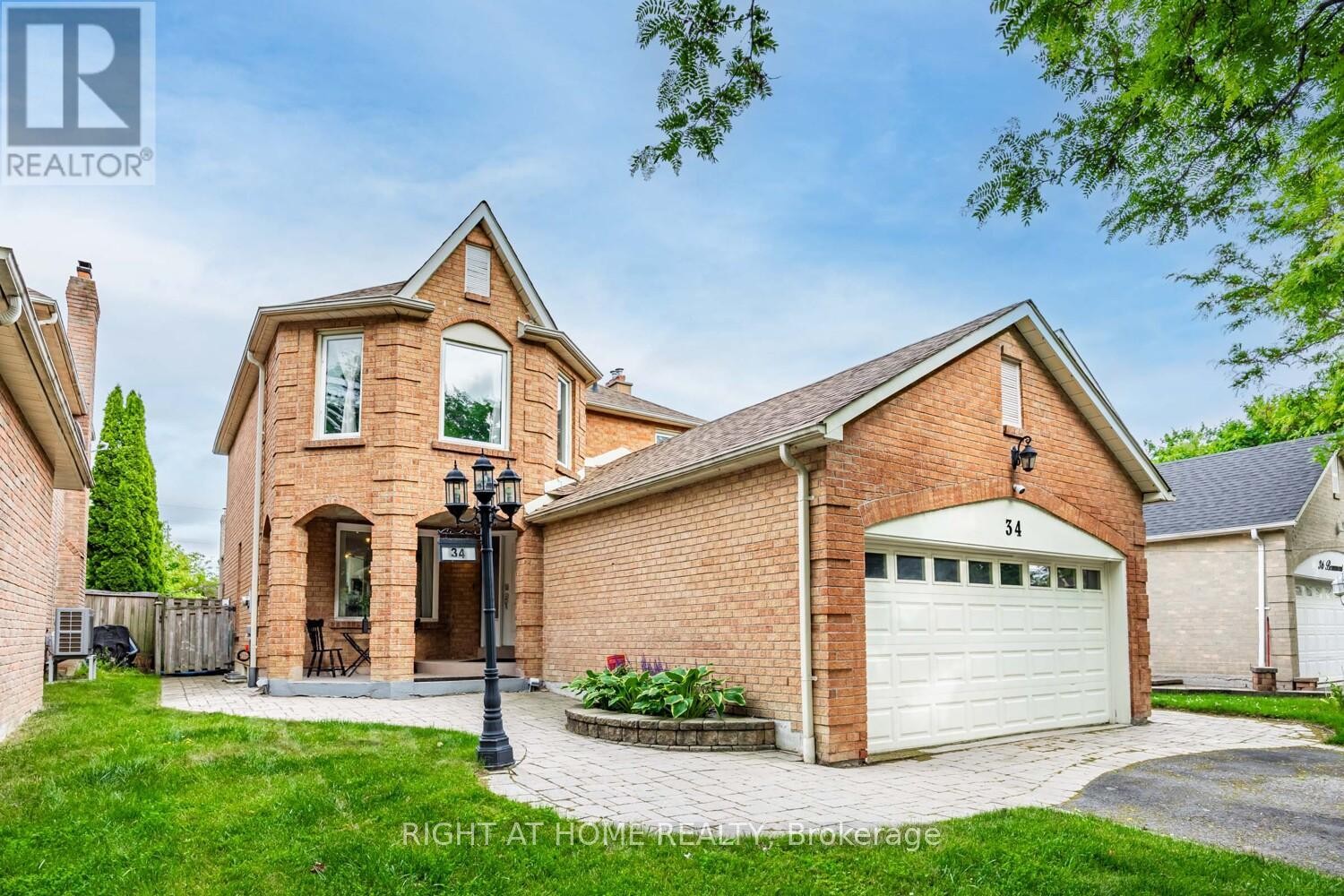
34 BEAUMONT DRIVE
Ajax (Central West), Ontario
Listing # E12238714
$979,999
3+2 Beds
/ 4 Baths
$979,999
34 BEAUMONT DRIVE Ajax (Central West), Ontario
Listing # E12238714
3+2 Beds
/ 4 Baths
Welcome to this beautifully renovated 3-bedroom, 4-bathroom home that exudes elegance and functionality. With exceptional curb appeal and timeless architectural design, this property offers the perfect blend of style and comfort. Step inside to a bright and spacious interior, featuring a large kitchen ideal for hosting and entertaining. Every detail has been thoughtfully updated to meet modern tastes while preserving classic charm. The open-concept living areas flow seamlessly, making everyday living and special occasions equally enjoyable. Escape to your private backyard oasis with a luxurious saltwater swimming pool perfect for relaxing or entertaining guests during summer months. The fully finished basement offers incredible income or multi-generational living potential, with a separate entrance and layout ideal for an in-law suite. Don't miss this rare opportunity to own a home that offers refined living, modern upgrades, and flexible functionality all in one. (id:7526)
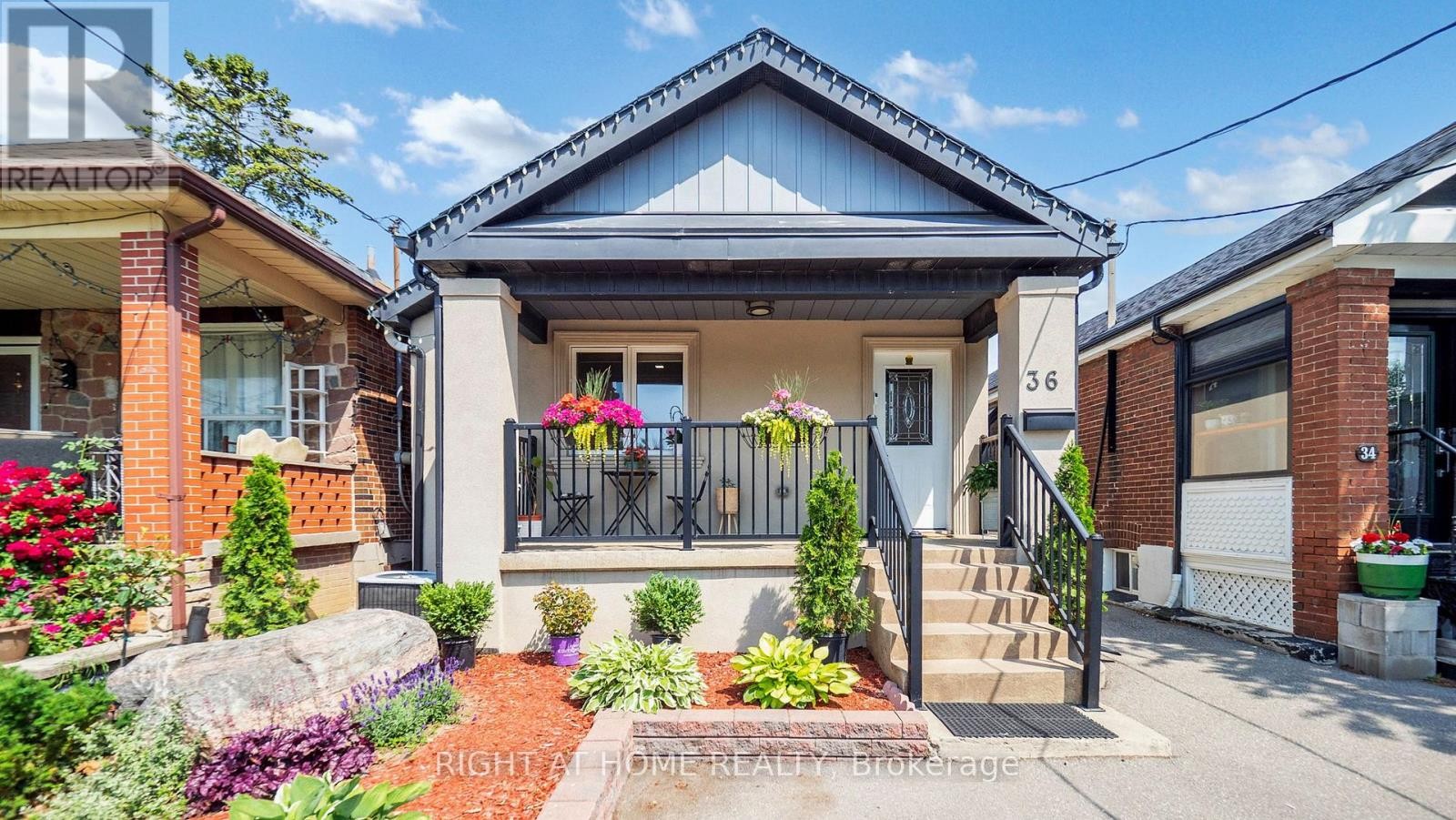
36 JULIET CRESCENT
Toronto (Keelesdale-Eglinton West), Ontario
Listing # W12242638
$979,999
2+2 Beds
/ 2 Baths
$979,999
36 JULIET CRESCENT Toronto (Keelesdale-Eglinton West), Ontario
Listing # W12242638
2+2 Beds
/ 2 Baths
Welcome to this move-in ready home with a bright, open-concept main floor filled with natural light. The kitchen features stainless steel appliances, quartz countertops, and a stylish backsplash, complemented by hardwood flooring, crown moulding, and pot lights throughout the space. Hot Water Tank and Furnace both purchased in 2023. A separate entrance leads to a fully finished basement apartment with 2 bedroom, an open concept full kitchen/living room, and bathroom - Potential rental income of $24,000/Yearly. Perfect for a starting family, this home is in a vibrant, family-friendly neighborhood with four schools, five nearby daycares, and easy access to public transit. Plus, you are just one block away from the future Eglinton Crosstown Light Rail Transit - a major boost for both commuting convenience and long-term property value. Enjoy nearby green spaces like Coronation Park and Keelesdale North Park. (id:7526)
