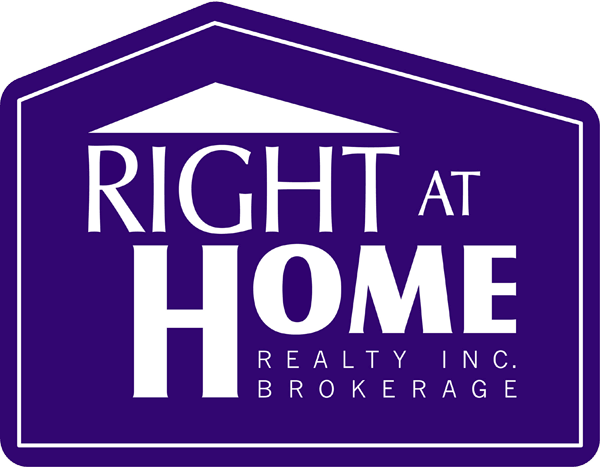Listings
All fields with an asterisk (*) are mandatory.
Invalid email address.
The security code entered does not match.
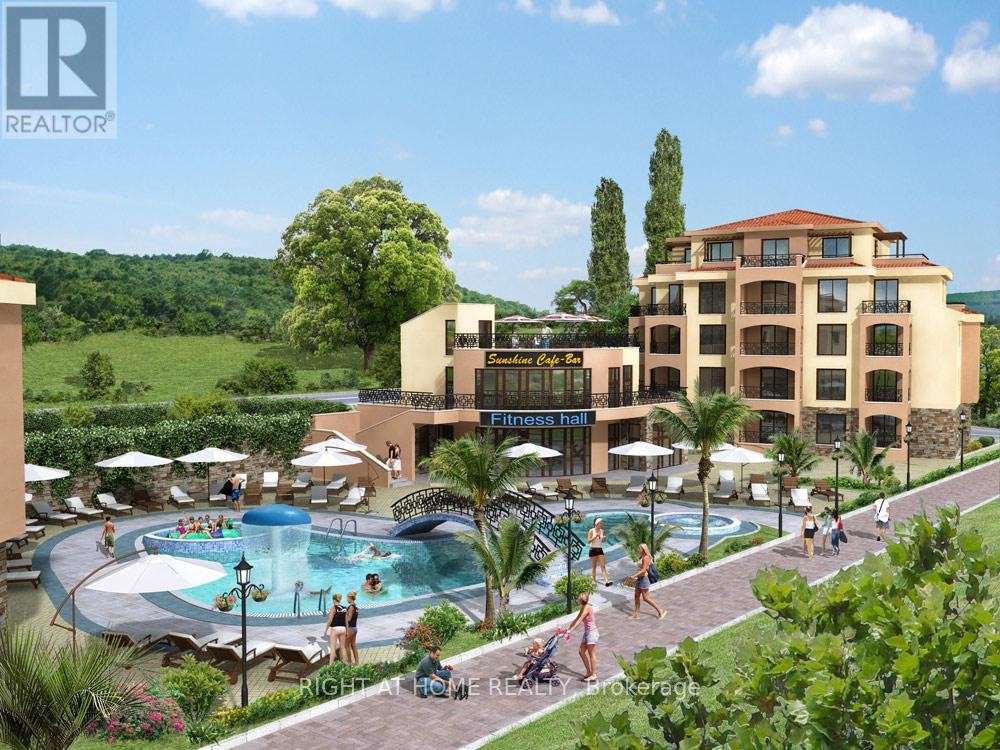
1420 DON MILLS ROAD
Bulgaria, Ontario
Listing # X12210294
$988,000
$988,000
1420 DON MILLS ROAD Bulgaria, Ontario
Listing # X12210294
Hillsandseacomplex.com -- for sale are 22 apartments in the building, 100% ownership, Location & Surroundings Positioned in proximity to Varna, the sea capital of Bulgaria on a gentle hill overlooking the Black Sea and Albena beach; just 5km from Albena resort and 7km from central beaches of Albena and Kranevo. Albena is a purpose-built coastal resort along Bulgaria's northern Black Sea coast; 35km north of Varna, flanked by lush forest and a 3.5km-wide sandy beach visitbulgaria.com+1bulgarianproperties.com+1. Surroundings and transit: located near nature reserves (e.g., Baltata), next to Albenas local amenities (banks, post office), and about 25km from Varna airport and city centre en.planetofhotels.com. Property types: Offers 2- bedroom ground-floor apartments with balconies, one-bedrooms, studios (id:7526)
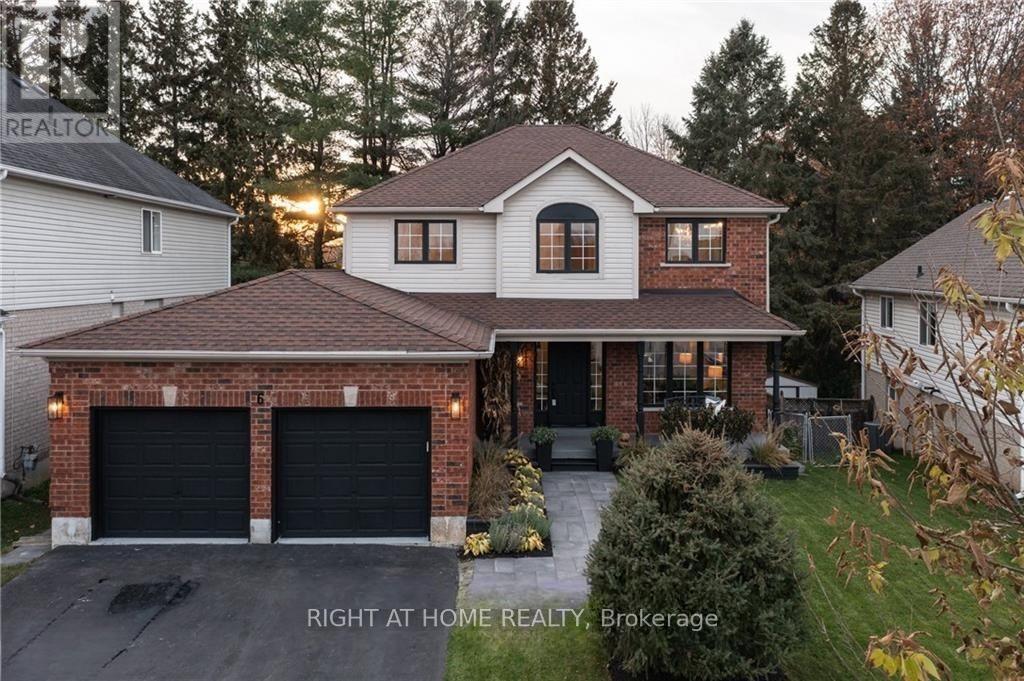
6 COUNTRY LANE
Barrie (Painswick South), Ontario
Listing # S12118412
$988,000
4+1 Beds
/ 4 Baths
$988,000
6 COUNTRY LANE Barrie (Painswick South), Ontario
Listing # S12118412
4+1 Beds
/ 4 Baths
Beautiful Fully Renovated! Detached Home, This Home Is An Absolute Show Stopper! 4+1 Bedroom, 3.5 Bathrooms, Maple Hardwood Floors throughout the main and second floors , Spacious Living room and Dining room with a Massive Modern Chef's Kitchen With Quartz Countertops, And Black Stainless Steel Appliances. Harwood staircase with modern wrought Iron Railing. A large Primary Suite with a spectacular ensuite bathroom with Glass Shower, Free Standing 72 Inch Oval Tub with Chandelier, Porcelain Floor, Double Vanity, And Separate Water Closet. The Mudroom Entrance From The Garage for easy access to the house. Oversized Windows In Principal Rooms Including The Primary Bedroom,Overlooking the rear creek, And The Walkout Basement Is Newly Completed With A Bedroom with Barn Doors And Walk-In Closet, A LaundryRoom, And A Three-Piece Bathroom. The Two-Story Deck And Professionally Landscaped Backyard Are An Entertainer's Dream, The Perfect Views Of A Forest-Like Setting, And Watching Sunset From Multiple Decks, This Home Is For You! Upgrades Include QuartzCountertop, Pot Lights, Light Fixtures, Entrance From The Mudroom To The Double Car Garage with Epoxy Floor Finish, And Bamboo FoldingCounter In The Laundry Room Just To Name A Few! 6 Minutes To Barrie Go Station And Just Over One Hour To Toronto, Close To Schools,Shopping, Public Transit, Beaches, Lover's Creek Hiking Trails, And An Award-Winning Hospital. This Home Is The Perfect FamilyHome!. Property currently tenanted, excellent for investors or for buyers looking for long closing. Pictures from previous listing. (id:7526)
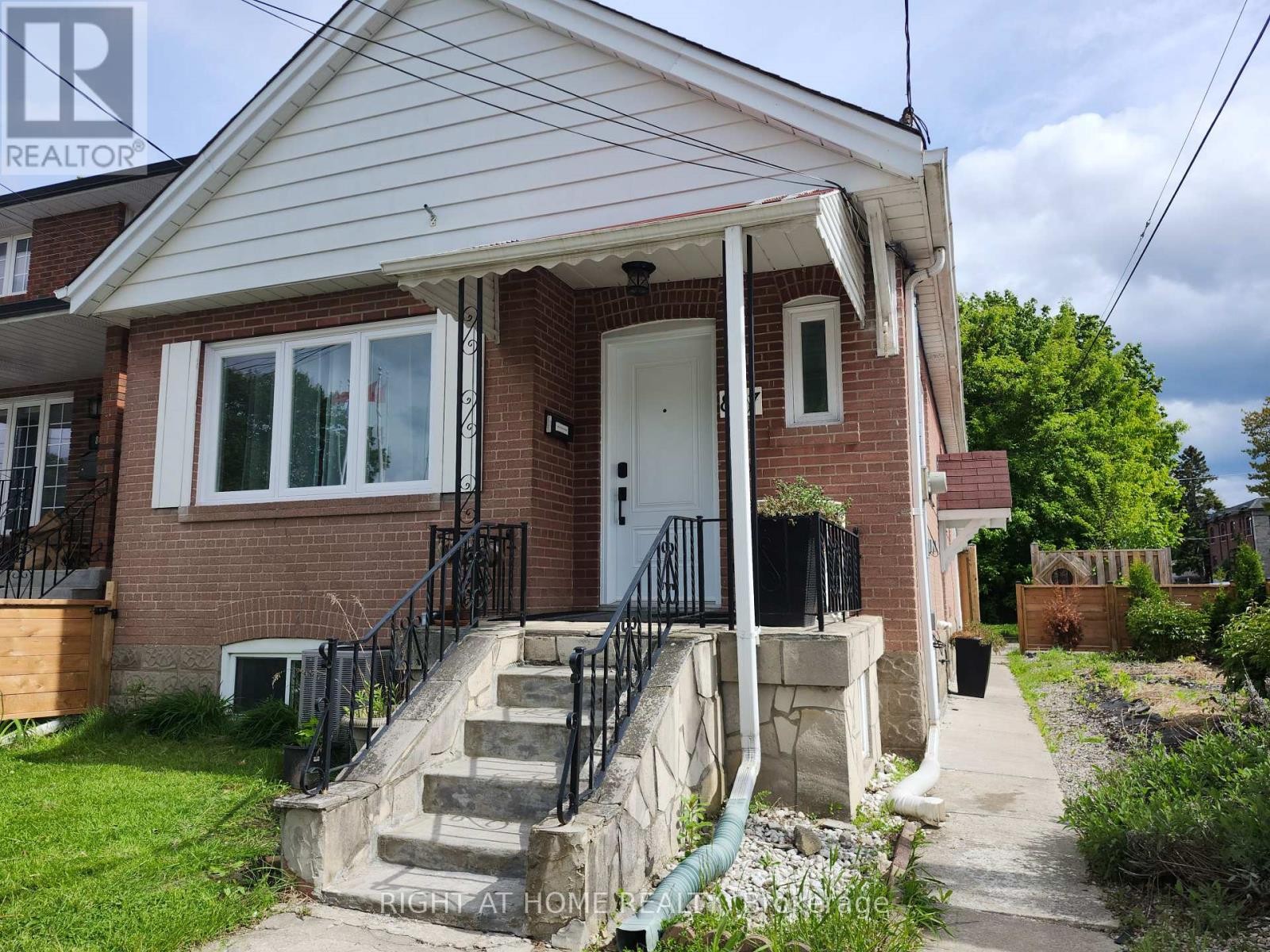
887 COSBURN AVENUE
Toronto (Woodbine-Lumsden), Ontario
Listing # E12220948
$988,888
2+2 Beds
/ 2 Baths
$988,888
887 COSBURN AVENUE Toronto (Woodbine-Lumsden), Ontario
Listing # E12220948
2+2 Beds
/ 2 Baths
This detached house sits on a 25' lot plus an additional 10' fenced-in land, boasting an expansive and open feel. The home has been tastefully renovated with modern finishes, some of the highlights includes: new engineered hardwood flooring throughout, new kitchen with a breakfast bar, 2nd kitchen with ample cupboards, new light fixtures and pot lights, new main bathroom, new main floor windows, fully painted, new multiple punch pad locks and wooden fence. The basement has a separate entrance to a 2 bedroom in-law suite with income potential. The strategically positioned separated common space features a laundry room with a ventless dryer, a utility room and the electrical panel, all of which can be accessed for use and service without causing disturbance to the units. An attached garage adds to the convenience, while the expansive, fully fenced yard offers a private retreat for relaxation and a safe space for children and pets to play. Larger new homes have been built on the street, reflecting the neighbourhood's growing appeal. Located on a sought-after corner lot directly across from extensive amenities including a vibrant park offering a sports field, ball diamonds, off leash dog park, skate park and courts. An outdoor pool, an arena and bike trails are also adjacent to the park. Commuting is effortless with easy access to bus routes and walking distance to the Woodbine Subway station. Quick access to the Don Valley Parkway for highway access. Just 6-7 minutes walk to Parkside PS and DA Morrison MS. 15 min walk to East York CI. 5 Min drive to Michael Garron Hospital and 15 mins drive to Woodbine beach. This home is ready for you to move in and enjoy without bearing the high cost of today's renovation. (id:7526)
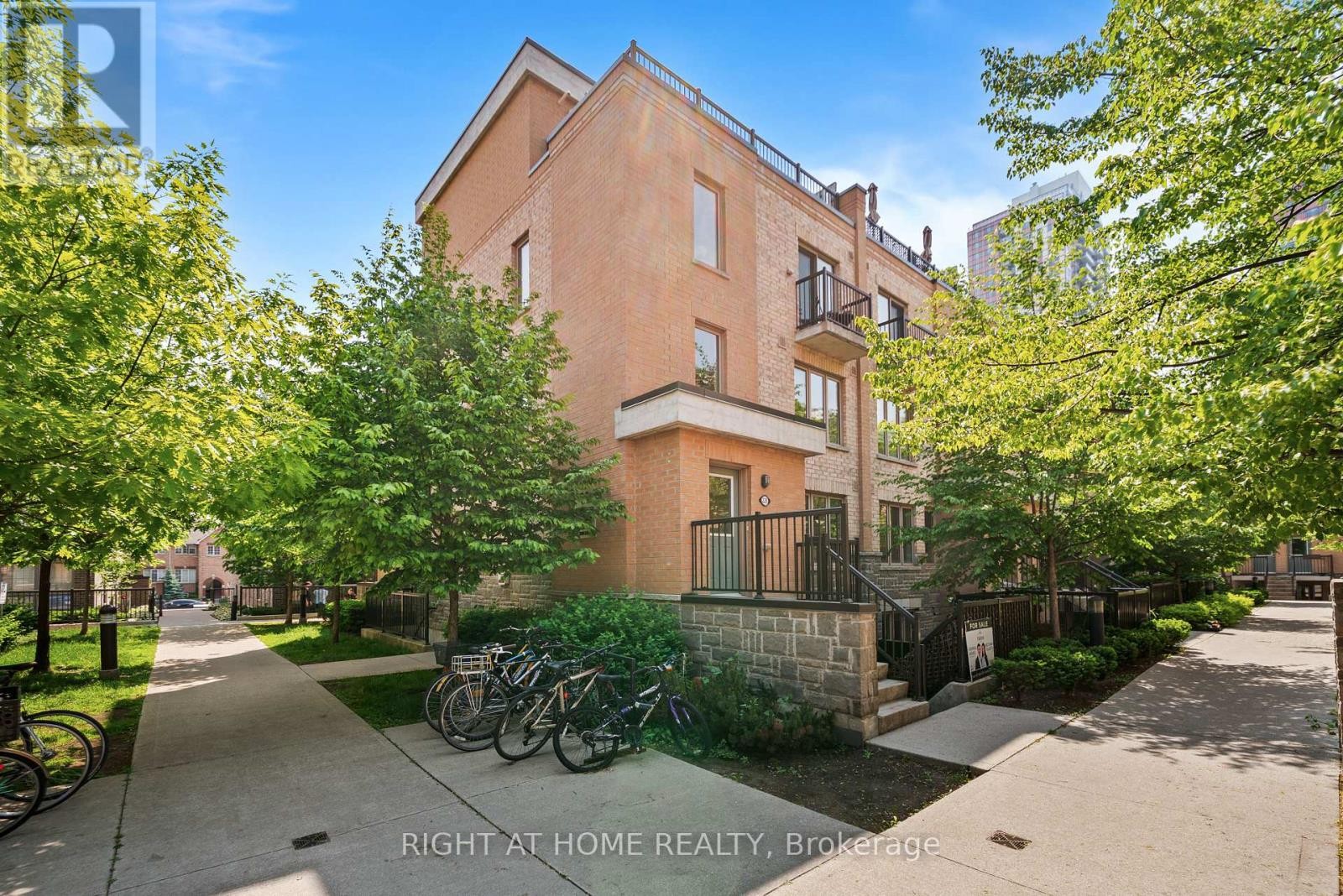
229 - 11 FOUNDRY AVENUE
Toronto (Dovercourt-Wallace Emerson-Junction), Ontario
Listing # W12212734
$995,000
2+1 Beds
/ 2 Baths
$995,000
229 - 11 FOUNDRY AVENUE Toronto (Dovercourt-Wallace Emerson-Junction), Ontario
Listing # W12212734
2+1 Beds
/ 2 Baths
Step into this rare, sun-filled upper-level, corner unit townhome in the heart of Davenport Village a unique opportunity in one of Torontos most vibrant and well-connected neighbourhoods. This move-in ready home features west-facing park views, exceptional natural light, and a spacious private rooftop terrace perfect for entertaining or unwinding at the end of the day. Inside, you'll find brand new flooring throughout, fresh paint, modern upgraded light fixtures, and a bright open-concept main floor with a functional kitchen and generous living and dining areas. The primary bedroom includes a large walk-in closet and its own private balcony an ideal spot for a quiet coffee or a moment of calm while the upper-level loft serves as a flexible den, creative studio or home office, with direct access to the rooftop. With clear west-facing exposure, you'll enjoy brilliant sunsets and open sky views every evening. Located just steps from Balzacs Coffee, Earlscourt Park, and within easy reach of the Junction, Stockyards, Corso Italia, top schools, and major transit lines, this upper-level unit also comes with underground parking and a locker. Professionally updated and thoughtfully laid out, this is a standout home in a highly desirable community. (id:7526)
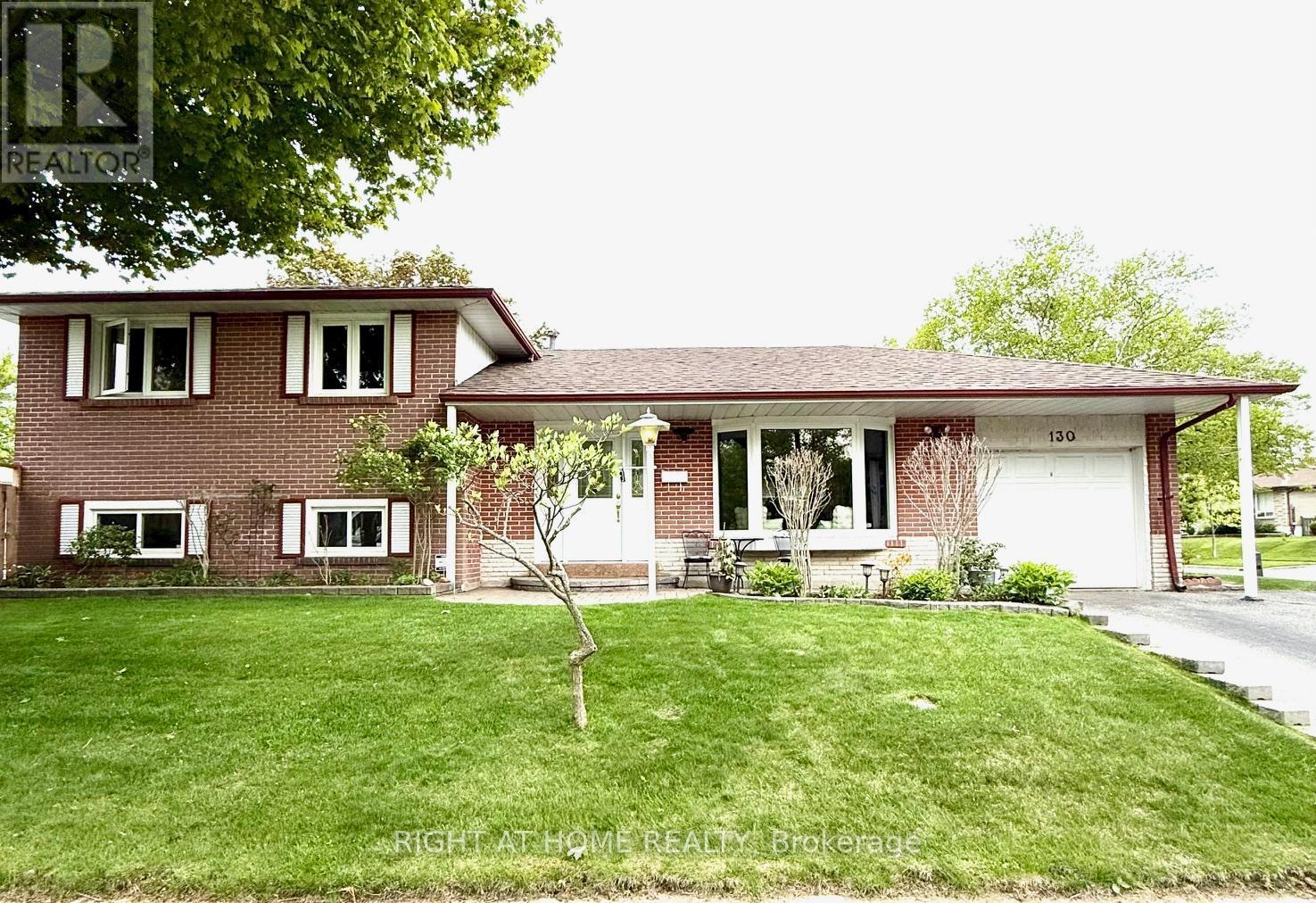
130 CULTRA SQUARE
Toronto (West Hill), Ontario
Listing # E12152528
$998,000
2+2 Beds
/ 2 Baths
$998,000
130 CULTRA SQUARE Toronto (West Hill), Ontario
Listing # E12152528
2+2 Beds
/ 2 Baths
Nestled in a vibrant and family-friendly neighbourhood, this charming home exudes timeless character and warmth. The exterior boasts a classic brick facade, complemented by well kept landscaping that demonstrates a well loved home. Inside, you'll find beautifully preserved hardwood floors. The living room, with its large bay windows, invites natural light to cascade throughout, creating a bright and airy atmosphere. The kitchen displays a delightful vintage charm and a quaint dining area overlooking the side deck. Upstairs, the bedrooms are spacious and full of character. The bathrooms retain a vintage flair with classic tiling and fixtures. In-Law Suite Potential in Large Basement. The backyard is a private oasis, meticulously maintained, with in-ground pool offering a serene escape. Fantastic Location! Close to Public Transit, Several Parks and Schools. (id:7526)
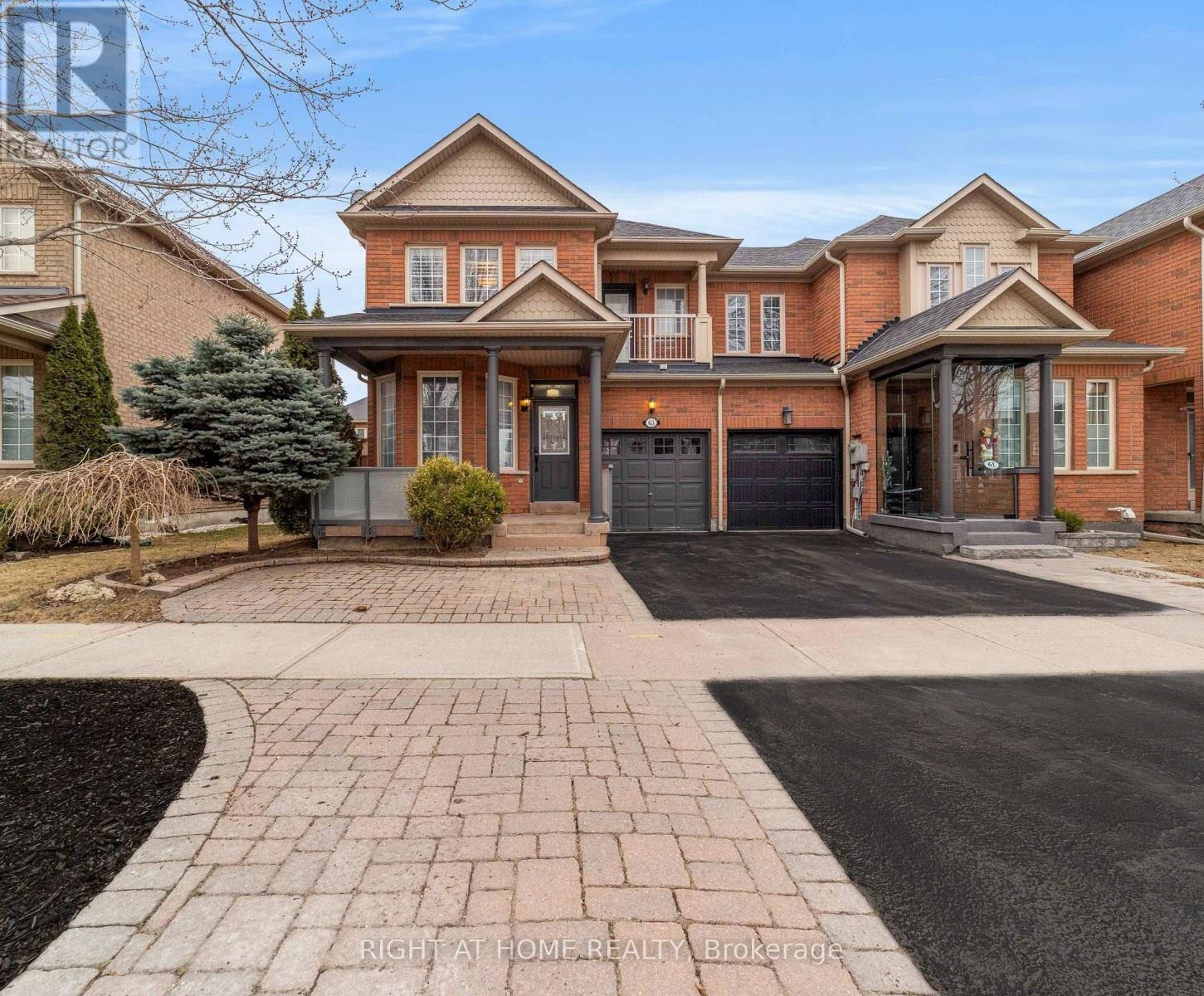
63 CHELTON DRIVE
Richmond Hill (Oak Ridges), Ontario
Listing # N12202225
$998,800
3+1 Beds
/ 4 Baths
$998,800
63 CHELTON DRIVE Richmond Hill (Oak Ridges), Ontario
Listing # N12202225
3+1 Beds
/ 4 Baths
This Gorgeous Semi Like Large Sun filled Renovated Town House Located at Oak Ridges Community, Built by Aspen Ridge, Spacious 3 +1 Bed Offer 1800 S.F., End Unit, Beautiful Design, Located at family Oriented, Featuring an Open Concept Layout for Seamless Living, Newer Modern Hardwood, Luxury Finishes, Principal Bedrooms, Beautiful High end Kitchen With Large Breakfast Bar W/Walk-out to Huge Private Patio, Large Dining/Living room, Spacious Family room with Fireplace & new Pot Lights, Boasts 9 Feet Ceiling at Main floor, 2nd Floor W/3 Beds & 2 Baths, Large Master W/2 Walk-in Closet & Luxurious 5 Pcs Ensuite, Walk-out to Balcony from 2nd Bedroom, Amazing Finished Bsmt w/large Living area, Gas Fireplace, 3 Pcs Bathroom, Large Laundry Room, Bar & Office, Large South Facing Lot Directs Natural Light All Day to the Backyard & Family Room, New Upgrades include: New Pot Lights, Backyard Huge Deck & Landscape, New Stairs & Stair Railing, New Furnace & A/C with Smart Thermostat, New Asphalt Driveway. Interlocked Front Pad for Additional Parkings, Few Minutes Walk to the Oak Ridges Conservation & Oak Ridges Trail System for Biking, Hiking, Swimming,,,, Minutes to 404 & 400. (id:7526)
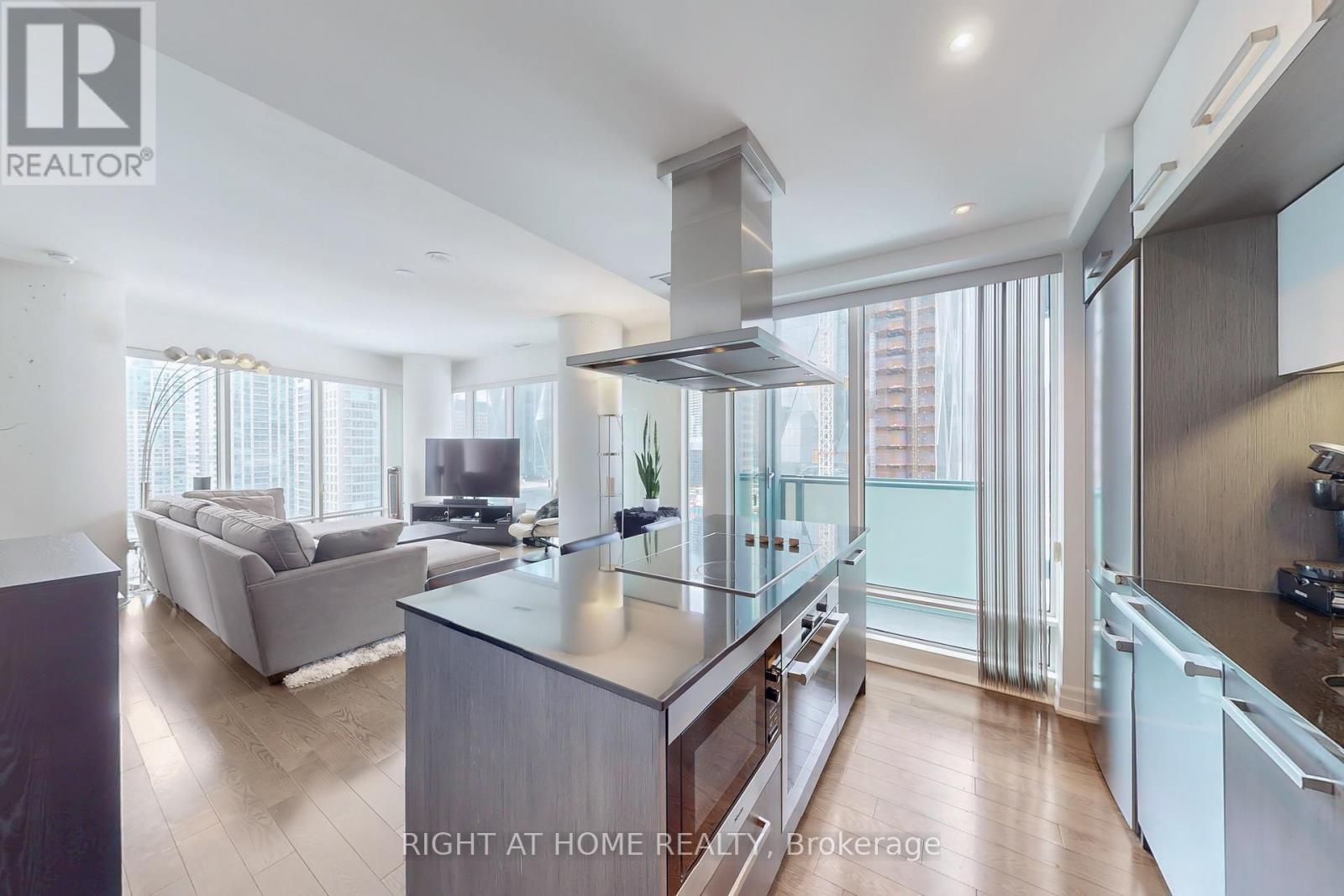
1802 - 8 THE ESPLANADE STREET
Toronto (Waterfront Communities), Ontario
Listing # C12160542
$998,900
2+1 Beds
/ 2 Baths
$998,900
1802 - 8 THE ESPLANADE STREET Toronto (Waterfront Communities), Ontario
Listing # C12160542
2+1 Beds
/ 2 Baths
Best deal in town for a 1,078 sf condo with 2 large bedrooms plus a spacious den. Lovely corner suite at the upscale L Tower which stands as an iconic high-rise residential building at Yonge & Front, offering views of downtown Toronto and Lake Ontario. Residents can easily access the Union Station, express train to Pearson Airport, Scotia Bank Arena, St. Lawrence Market, the PATH, fine dining, and the best that Toronto has to offer! This well-designed southwest-facing corner suite is bright and spacious. Professionally painted. Shows like new! The extra large den can easily be your home office or your hobby room. The suite features designer kitchen cabinetry, engineered hardwood flooring, 9' smooth ceilings. Luxury full-sized appliances: Miele stainless steel kitchen appliances, stainless steel powerful exhaust hood fan and Miele stacked washer/dryer. The modern kitchen boasts granite countertops with valance lighting and double undermount sinks. The amenities are top-notch and include a fully equipped catering kitchen, a private dining room, library, cinema, luxurious spa facilities, saunas, lap pool, yoga studio, state-of-the-art fitness facility & a 24-hour concierge for added security. Two designer-decorated guest suites and visitors parking are also available. Additionally, one parking space is included in the price. Explore the epitome of urban living in this extraordinary residence! (id:7526)
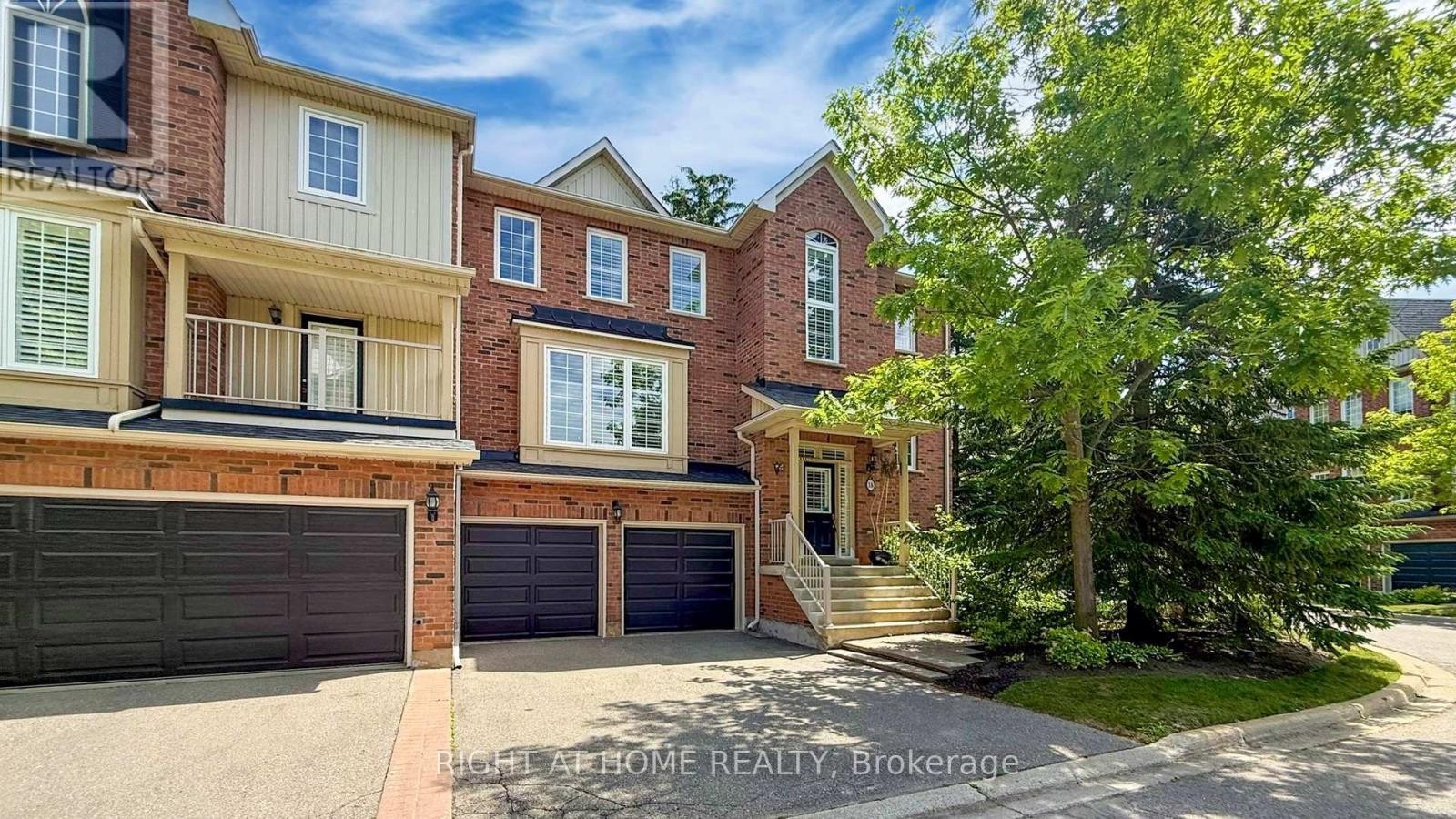
18 - 100 ELGIN MILLS ROAD W
Richmond Hill (Westbrook), Ontario
Listing # N12241276
$999,000
3+1 Beds
/ 3 Baths
$999,000
18 - 100 ELGIN MILLS ROAD W Richmond Hill (Westbrook), Ontario
Listing # N12241276
3+1 Beds
/ 3 Baths
Beautiful Executive End-Unit Townhome w/ Double Car Garage on Ravine Lot!! This was the original model suite and has approx. 2,600 sq/ft of living space including basement. This home has a beautiful layout and is meticulously maintained. Open Concept Layout, 9Ft Ceilings, Oak Hardwood Flooring and Staircase, Custom Built-In Shelving. California Shutters Throughout! Large Kitchen with SS Appliances, Designer Backsplash and Premium Sink and Faucet overlooking Eat-in Area providing lovely ravine views! Oversized Primary Bedroom, with walk-in closet and ensuite. 2 Additional Bedrooms provide ample room for family or guests. Fully Finished Lower level Recreation Room with a W/O to a completely private patio area. Can also be used as an in-law suite, gym or office if desired. Rough-In for another bathroom in the basement. Located in a quiet and exclusive nature integrated area of 52 homes. This property is amongst the largest in the community and offers parking for 4 vehicles. Steps to Yonge St, Parks, Trails, Top Rated Schools. Maintenance Fees include: Window Repairs & Replacement, Exterior Stair Repairs, Balcony/Deck Repairs, Roof Repairs and Replacement, Garage Door Repairs and Replacement, Landscaping and Snow Removal. (id:7526)
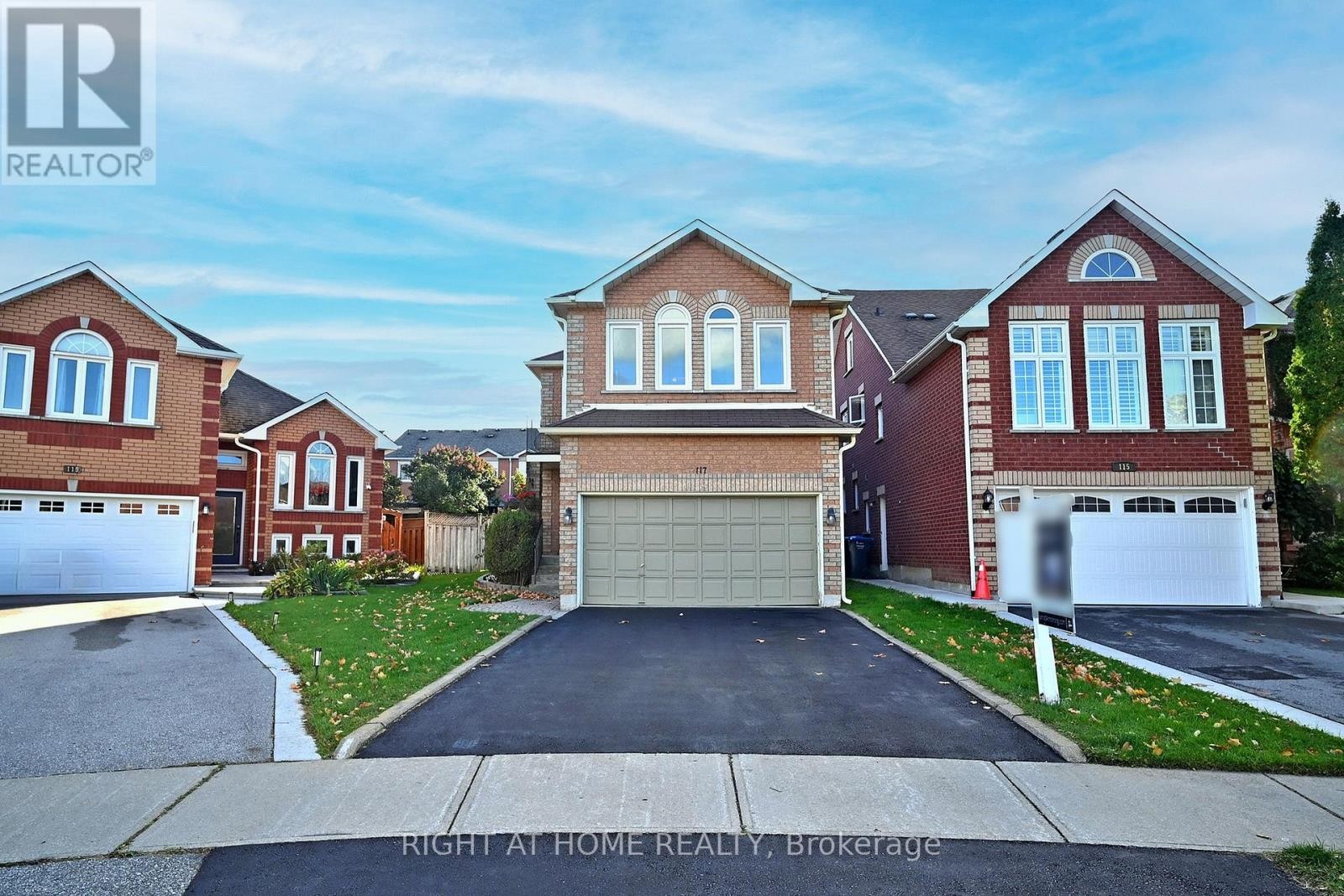
117 LENT CRESCENT
Brampton (Fletcher's West), Ontario
Listing # W12232847
$999,000
4+1 Beds
/ 5 Baths
$999,000
117 LENT CRESCENT Brampton (Fletcher's West), Ontario
Listing # W12232847
4+1 Beds
/ 5 Baths
This is an impeccable and well-loved 4 + 1 bedroom property nestled in the vibrant heart of Brampton (1968 Sq Ft). Set on a quiet street, this all-brick detached home offers a wonderful combination of elegance and comfort. Separate Entrance to Basement Easily Added. Grand family room with high ceilings and cozy gas fireplace, a modern kitchen serving as the heart of the home, a skylight that brightens the 2nd level and filters through to the main floor, a Spacious Primary Bdrm W/ 4 Pce Ensuite & Walk In Closet, and a 4th Bdrm Featuring A 2 Pce Ensuite. The upgraded kitchen features sleek quartz countertops, gorgeous cabinetry, marble flooring, newer appliances, and a central island for added functionality. Renovated Bathrooms Up and Down. Enjoy family gatherings in the adjoining dining area and embrace the natural light flowing through the numerous windows with a direct walk-out to a large backyard space that has been designed for relaxation and family memories. Large finished basement with bedroom, washroom and tons of storage space (easy to put in a side entrance door if you wish!). Main floor laundry for convenience with Direct Access to the Garage, California shutters, mahogany hardwood floors on main floor, landscaped backyard with flagstone patio. Coveted Fletchers West neighbourhood offers easy access to parks, shopping, and public transportation, making it an ideal choice for those seeking a comfortable and well-connected community. (id:7526)
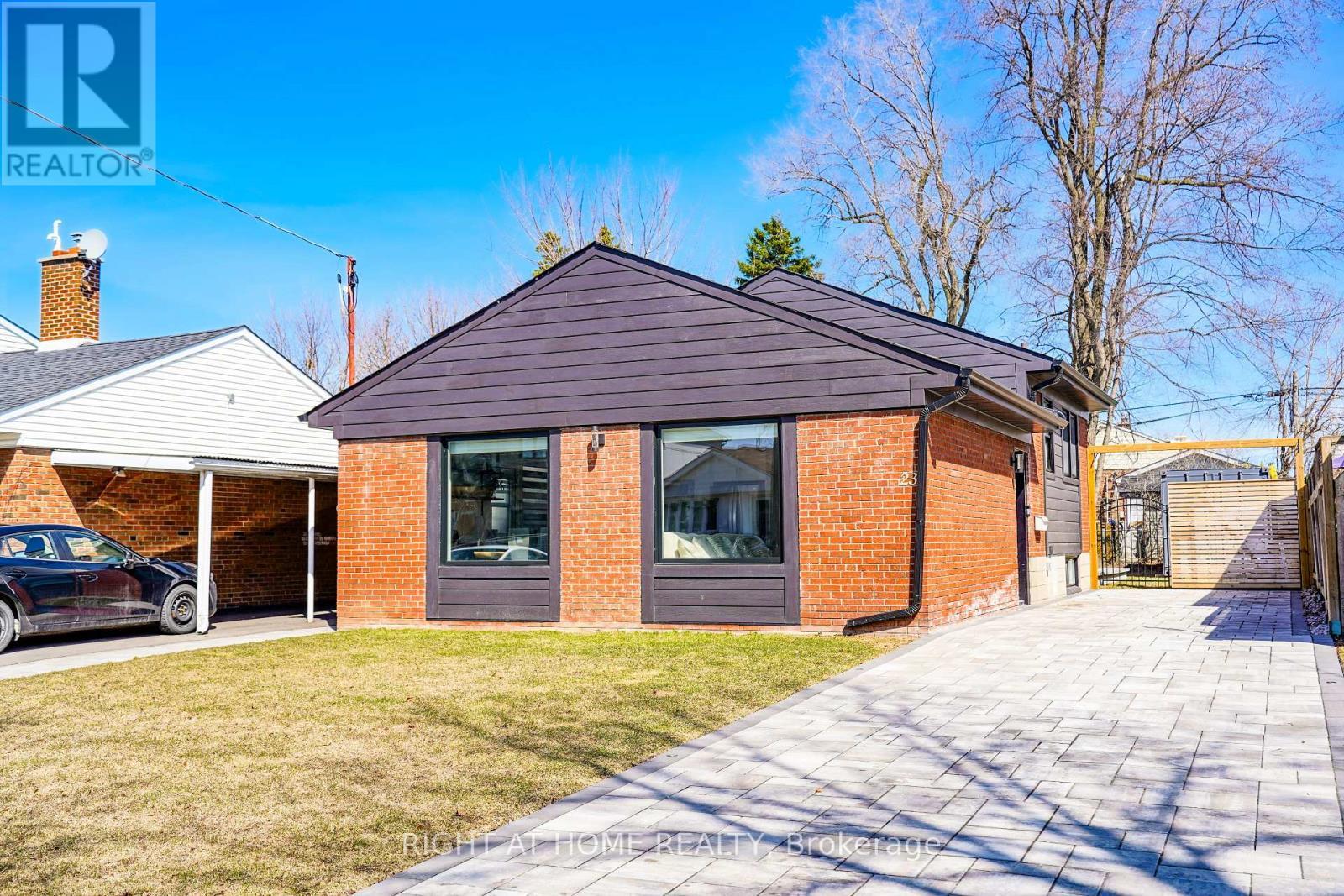
23 DENHAM ROAD
Toronto (Dorset Park), Ontario
Listing # E12198372
$999,000
3+2 Beds
/ 2 Baths
$999,000
23 DENHAM ROAD Toronto (Dorset Park), Ontario
Listing # E12198372
3+2 Beds
/ 2 Baths
Nestled in a peaceful, mature, family-friendly neighborhood, this beautifully renovated 3+2 bedroom, 2 bathroom home offers a blend of comfort and convenience. The property boasts elegant hardwood and marble flooring, an open-concept floor plan, plenty of natural light and a professionally finished basement, ideal for family living. The landscaped oasis backyard, surrounded by mature trees, provides a tranquil & private outdoor retreat. A professionally landscaped driveway with inground lighting enhances the home's curb appeal. Enjoy easy access to schools, parks, shopping, major highways, and transportation. (id:7526)
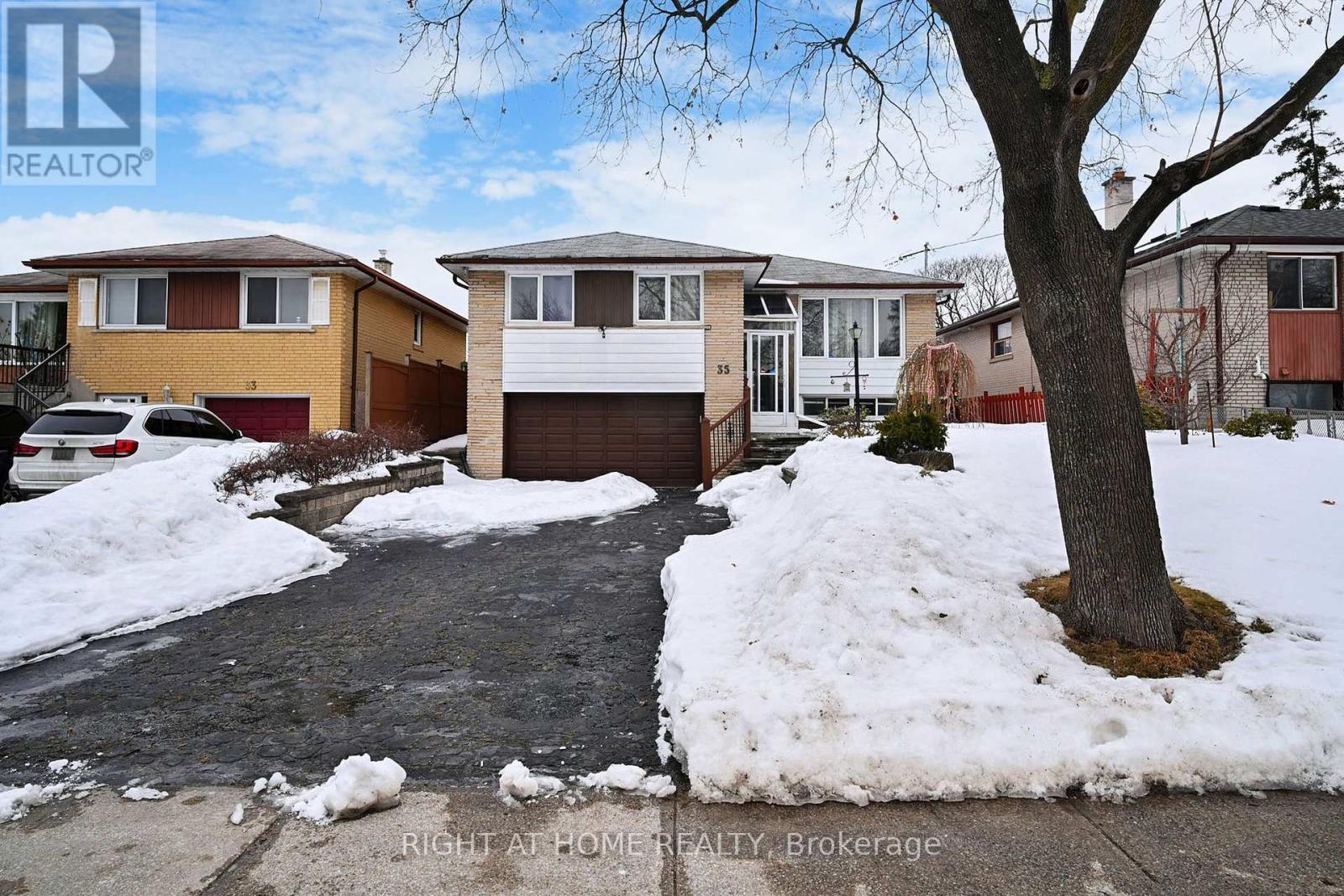
35 WESTHUMBER BOULEVARD
Toronto (West Humber-Clairville), Ontario
Listing # W12188129
$999,850
3 Beds
/ 2 Baths
$999,850
35 WESTHUMBER BOULEVARD Toronto (West Humber-Clairville), Ontario
Listing # W12188129
3 Beds
/ 2 Baths
Well Maintained Raised Bungalow In The West Humber Estates | 3 Bed + 2 Baths | Recently Painted | Vinyl Casement Windows In Bedrooms & Liv/Rm | Recently Upgraded Kitchen Countertops | Sunroom At The Rear Of The House | Walkout From Living Room To Private 2 Tier Deck | Walkout To Garage From Laundry Room | Huge Finished Basement With Plenty Of Storage | 4Pc Bathroom w/Walk In Tub | Gas Fireplace in Basement Rec Room | Fantastic Neighborhood | Close To All Amenities - TTC, Schools, Shopping | Gas Fireplace in Livingroom | Double Car Garage | Plenty of Parking (id:7526)
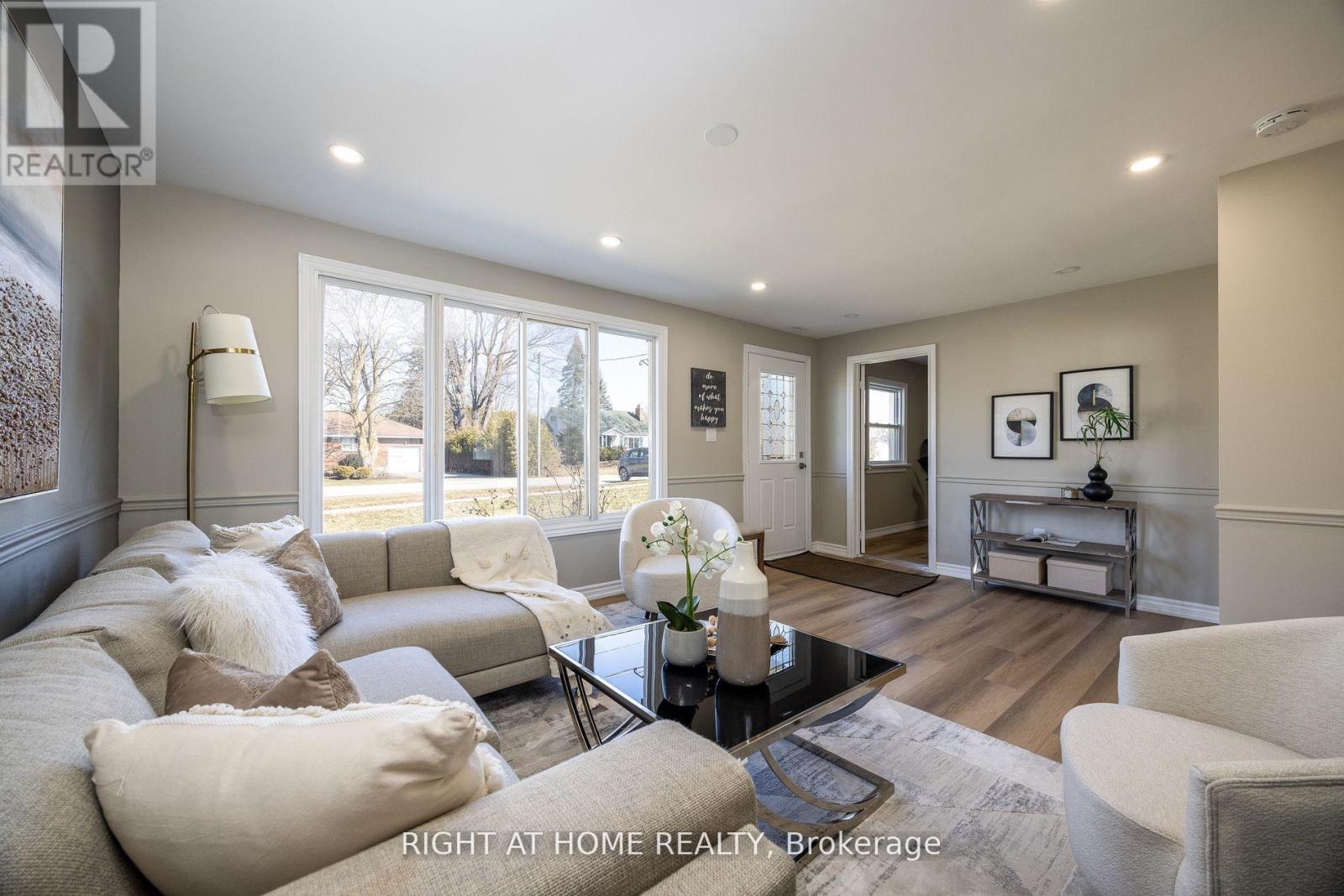
15 FARR AVENUE
East Gwillimbury (Sharon), Ontario
Listing # N12175711
$999,900
3 Beds
/ 2 Baths
$999,900
15 FARR AVENUE East Gwillimbury (Sharon), Ontario
Listing # N12175711
3 Beds
/ 2 Baths
New Renovated House In Town Of East Gwillimbury. Move Into This Cute Bungalow As A Future Investment. Home Sits On 100X150 Mature Lot. New Kitchen, New Bathroom, New Floor, New Paint, Newly Septic Replaced. Eat-In Kitchen, Master With Ensuite And Huge Double Detached Heated Garage. Friendly Very Quiet Neighborhood. Absolutely Fantastic Location, Minutes To All Shopping & Amenities, Close To Grocery, Community Centre, Public Transit, 404 & More. (id:7526)
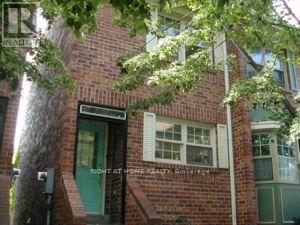
11 QUARRY COURT
Toronto (Greenwood-Coxwell), Ontario
Listing # E12064056
$999,900
4 Beds
/ 3 Baths
$999,900
11 QUARRY COURT Toronto (Greenwood-Coxwell), Ontario
Listing # E12064056
4 Beds
/ 3 Baths
Private Family Friendly Neighbourhood In Community Formerly Known As "Old Riverdale." Open Concept Ground Floor That Walks Out To Back Deck, Skylight, Recreation Room With Brick Fireplace And Wet Bar, Stroll To The Danforth Or Gerrard Street For A Fabulous Array of Cuisine, Cafes & Shoppes. Swim, Bike, Skate, Walk The Dog, Nearby Monarch Park's Fantastic Facilities, Steps To TTC, Well Kept But Could Use An Update, Walk Score 78, Transit Score 83, Bike Score 73 (id:7526)
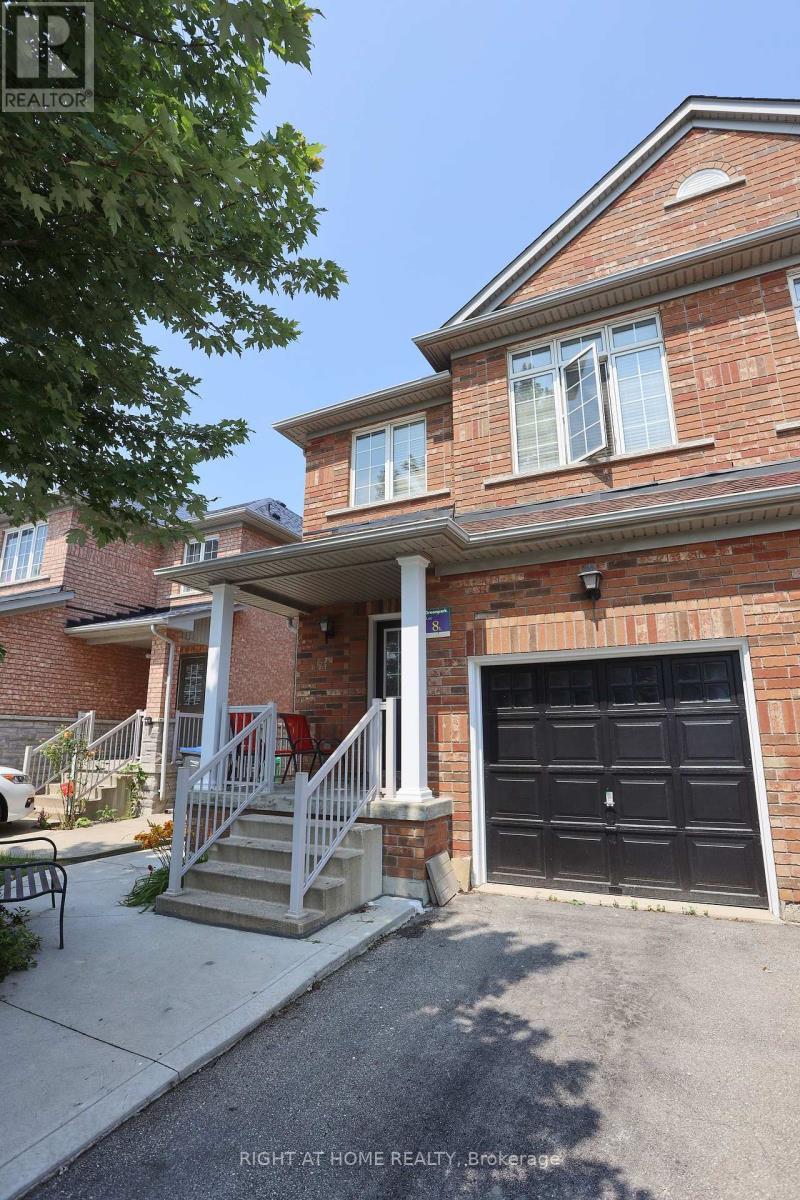
165 ZIA DODDA CRESCENT
Brampton (Bram East), Ontario
Listing # W11963357
$999,995
4+1 Beds
/ 4 Baths
$999,995
165 ZIA DODDA CRESCENT Brampton (Bram East), Ontario
Listing # W11963357
4+1 Beds
/ 4 Baths
Beautifully kept 4 bedroom semi-detached home in a high demand area of Brampton. Main bedroom boasts a recently upgraded bathroom with quartz countertop. Well organized layout is uplifted by an upgraded kitchen with quartz countertops, concrete walkway and partially concreted backyard. This house is close to schools, shopping, highway 427 and transit. Only 20 minutes drive from Brampton Civic Hospital. The finished basement includes one bedroom and a full washroom. The home comes equipped with a/c and a water softener system. Roof is about 5 years old. Don't miss out on owning this amazing home! (id:7526)
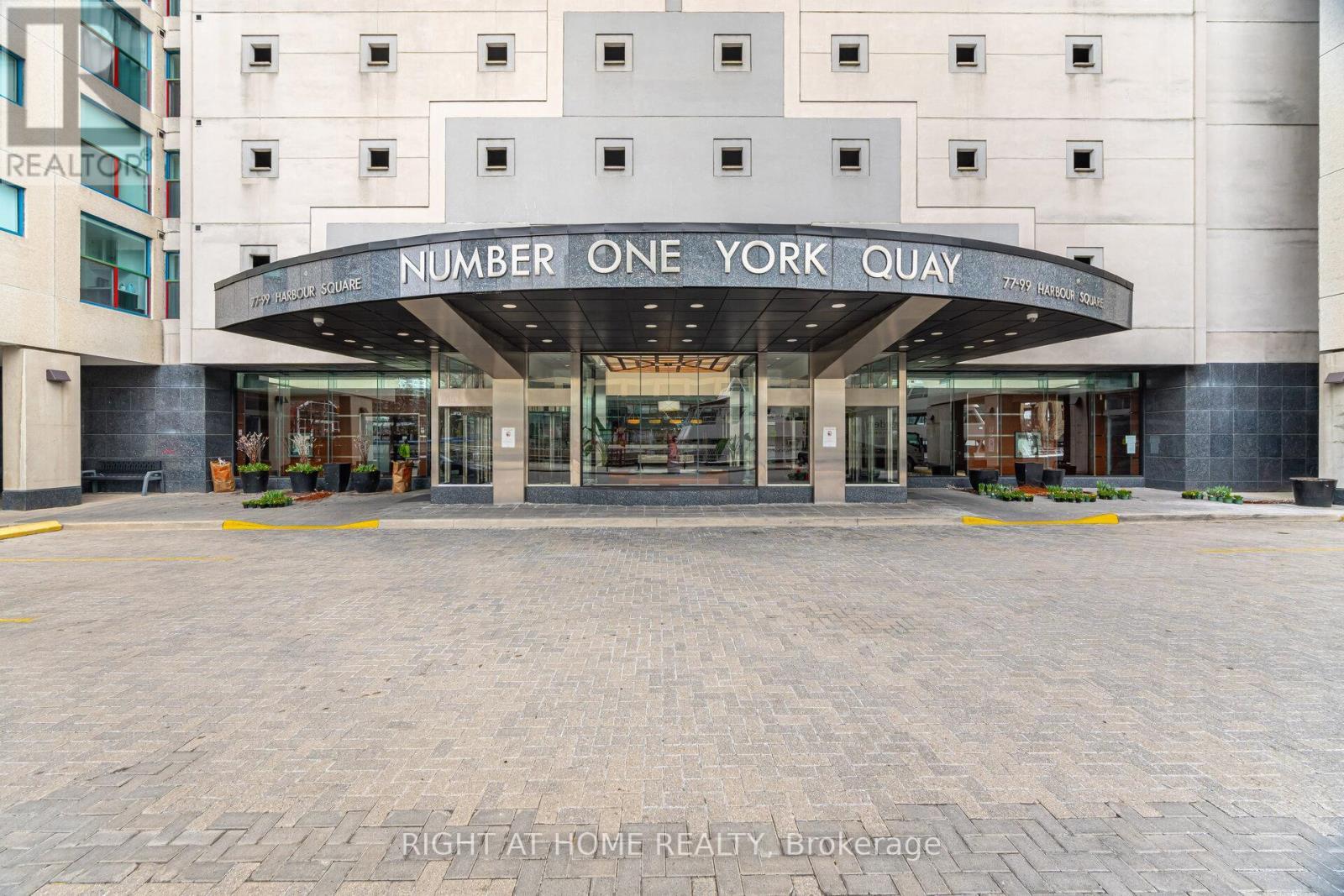
1812 - 77 HARBOUR SQUARE
Toronto (Waterfront Communities), Ontario
Listing # C12113754
$999,999
2 Beds
/ 2 Baths
$999,999
1812 - 77 HARBOUR SQUARE Toronto (Waterfront Communities), Ontario
Listing # C12113754
2 Beds
/ 2 Baths
Welcome to your new home at No.1 York Quay. Approximately 1220sf. apartment with conveniently practical layout. You will enjoy both lake/City views. Bar and restaurant located at 10th floor. Same floor locker. You can take a ferry ride to Center Island, Walking distance to Sky Dome and Scotia Bank Center, Fine dining out at trendy restaurants nearby. Resident can enjoy free shuttle bus to union station, Eaton Centre and area. Maintenance fees include water, hydro, heat, wifi, shuttle bus, TV cable, etc. Don't Miss This One!!! (id:7526)
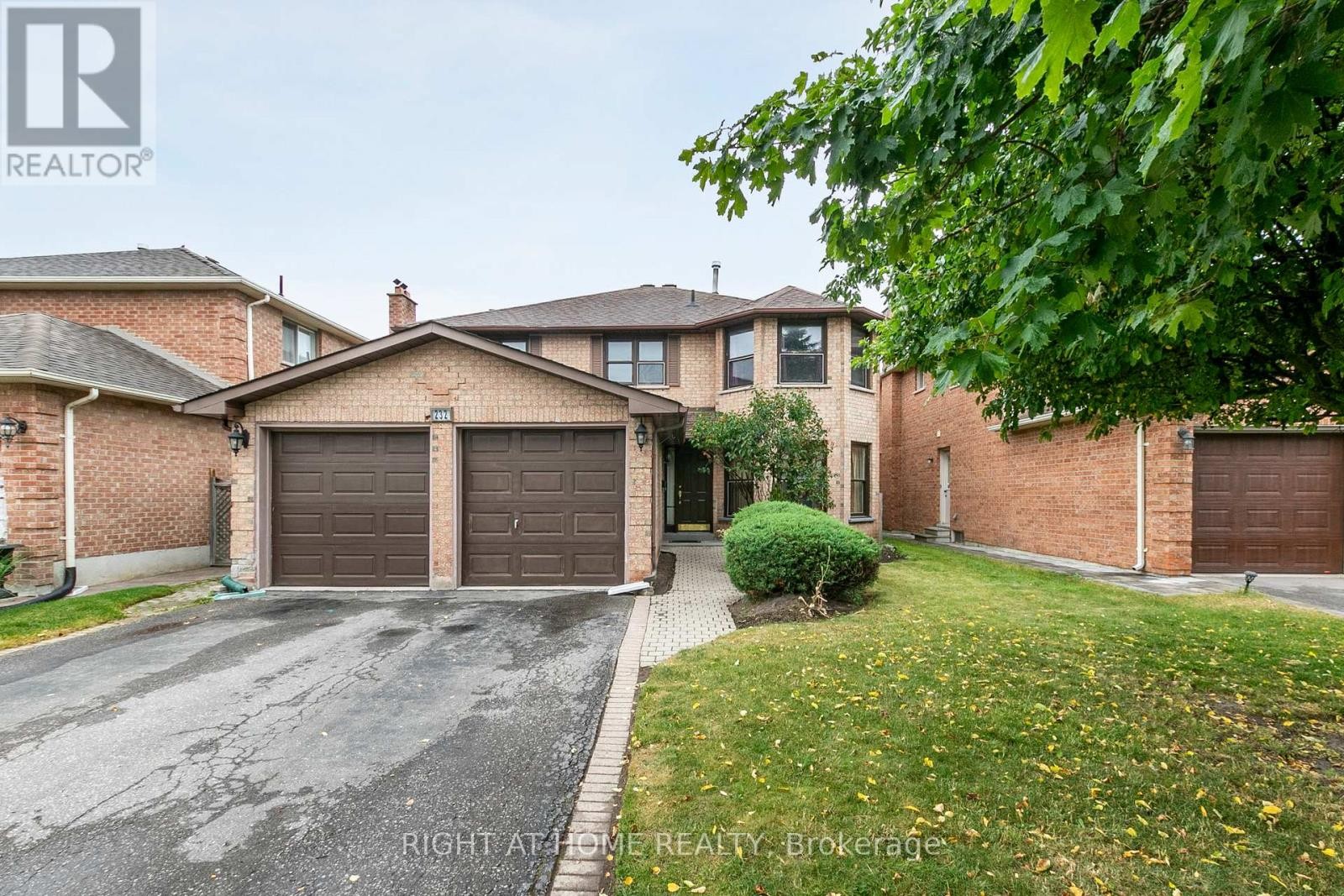
232 HOOVER DRIVE
Pickering (Rougemount), Ontario
Listing # E12249828
$999,999
4+2 Beds
/ 4 Baths
$999,999
232 HOOVER DRIVE Pickering (Rougemount), Ontario
Listing # E12249828
4+2 Beds
/ 4 Baths
This bright and spacious 4-bedroom home is located in one of Pickering's most desirable neighbourhoods.The main floor features a formal dining room that opens to the living room, creating a welcoming space for everyday living or hosting guests.The kitchen includes stainless steel appliances, plenty of cabinet space, and a large pantry along the wall. Theres also a breakfast area with walkout access to a fenced backyard with a deck and green space.Just off the kitchen, the family room offers hardwood flooring and a fireplace, making it a cozy spot to relax.Upstairs, there are four well-sized bedrooms. The primary bedroom has its own private ensuite and a walk-in closet.The basement has a side entrance and interior access from the main floor. It includes two bedrooms, a full bathroom, a living area, and a second kitchen. Great for extended family or multi-generational living.The home includes a two-car garage, and the driveway can fit two to four cars, depending on size.Close to schools, parks, trails, major highways, and Go Stations for easy commuting.Flexible closing available. (id:7526)
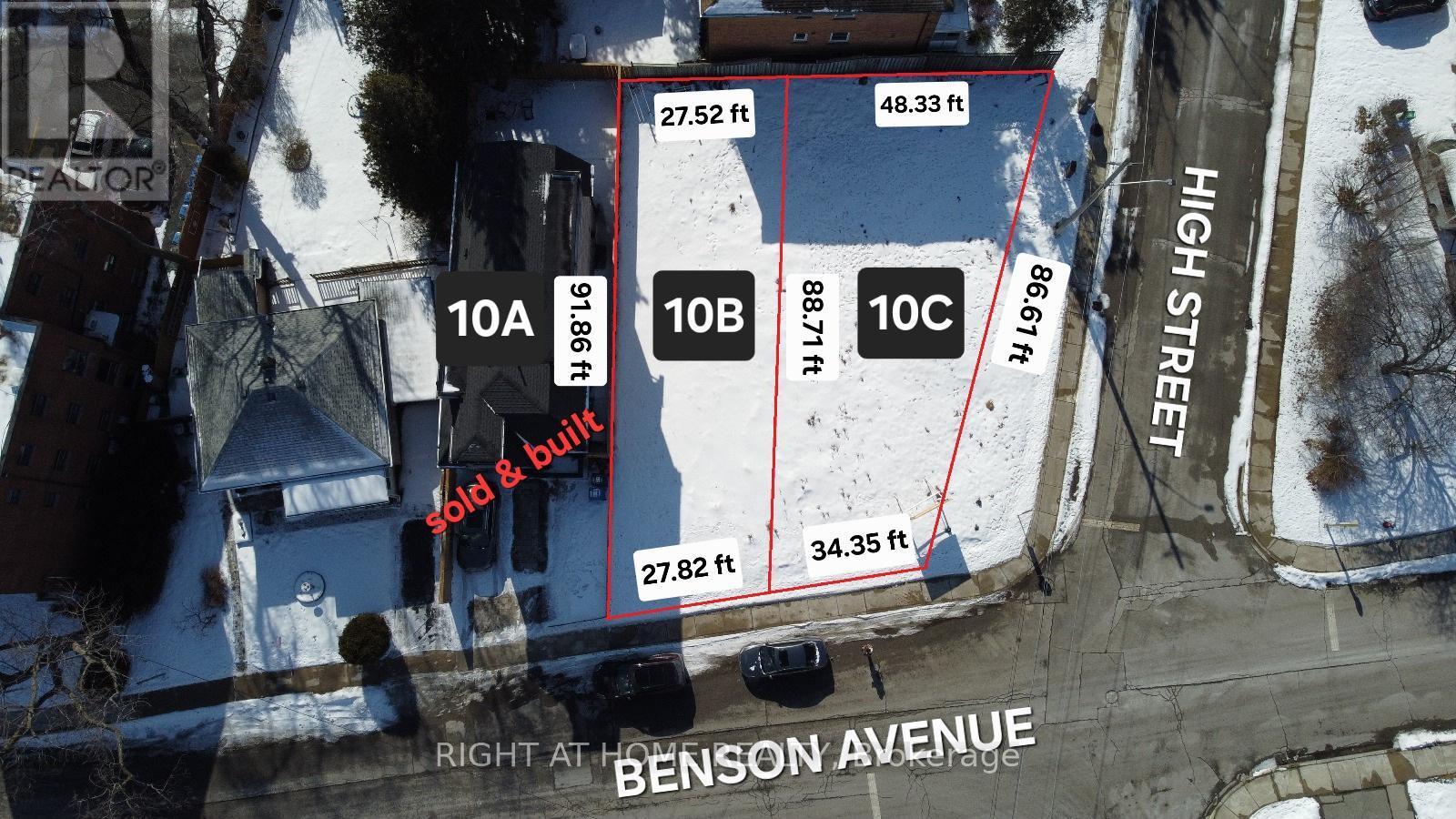
10 B AND C BENSON AVENUE
Mississauga (Port Credit), Ontario
Listing # W12120340
$999,999
4+1 Beds
/ 5 Baths
$999,999
10 B AND C BENSON AVENUE Mississauga (Port Credit), Ontario
Listing # W12120340
4+1 Beds
/ 5 Baths
Build your Luxury Detached home now! Lots are currently severed, but if you buy both, you can combine them again for a LARGE CUSTOM HOME. 62 x 91 ft lot size combined. Currently drawings are complete, lots are severed + registered, and permits for 2 houses 2,116 and 2,019 sq ft: BOTH have 4 bedroom/ 5 bathroom/1 car garage/ large backyard & side yard were previously approved! Check out the photos of the designed home. Survey, drawings and renderings are available upon request. Everything is ready for you to build, find a good general contractor and you can move in by the end of the year. This is located in the sought after Port Credit Area, walking distance to the lake, parks, marina, schools, Loblaws Plaza, Shoppers, Restaurants, Coffee shops and much more. Short drive to the QEW, Port Credit Go station, Mississauga Golf Club and more. LOT C comes with a 'Regional & GO Transit development charge credit' totalling $76,894 in savings- only valid until January 2026! (id:7526)
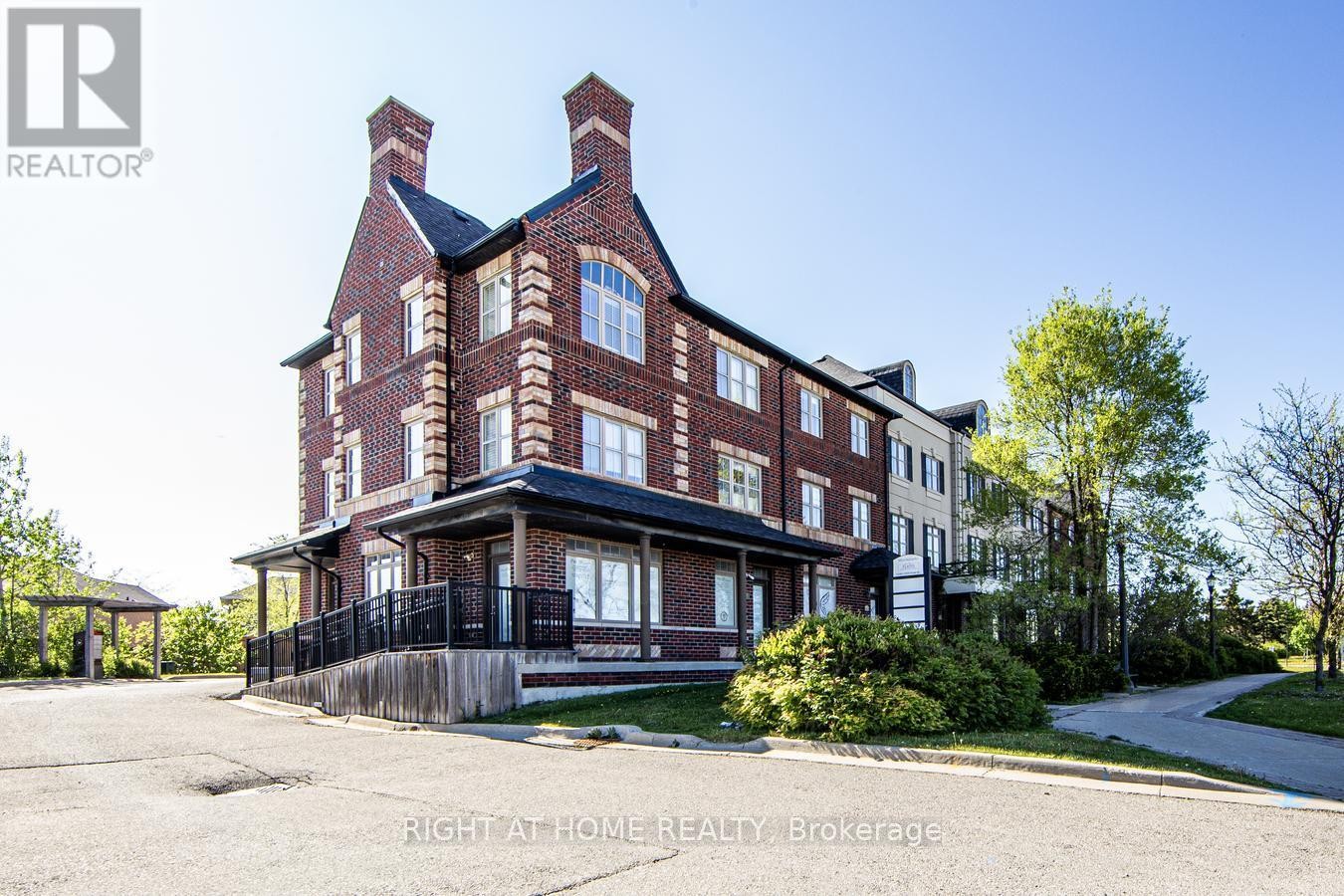
10390 KEELE STREET
Vaughan (Maple), Ontario
Listing # N12211605
$999,999
4 Beds
/ 3 Baths
$999,999
10390 KEELE STREET Vaughan (Maple), Ontario
Listing # N12211605
4 Beds
/ 3 Baths
Immaculate 4-Bedroom Freehold Townhouse with Double Car Garage & Visitor Parking. This rare "Live & Work Together" townhouse in Maple is zoned for *Mixed Use* and offers incredible flexibility of use! The spacious office with separate entrance can also be used as a 4th bedroom, in-law's apartment or entertainment room. With approx. 2,000 square feet of space, this townhouse features a modern, renovated main floor kitchen with new cabinets and stainless-steel appliances, plus direct access to a large terrace. The separate dining area from the living room is providing a functional layout. Pot lights throughout the house. Other upgrades (2021) include fully renovated bathrooms, floors, and stairs. The third floor features a spacious primary bedroom with a 4-piece ensuite bathroom and W/I closet, two additional bedrooms and laundry. The finished basement with bathroom can be used for various functions. The exterior cameras and the recording system will be left; Prime Location with parks and top-rated schools; 5 min walk to GO Train, 1 min walk to Maple Community Centre, 5 min to Hwy 400; 3 Min Drive to Stores such as Walmart, Lowes, Marshalls, Pet Smart, Restaurants and Various Small Businesses. Flexible closing. (id:7526)
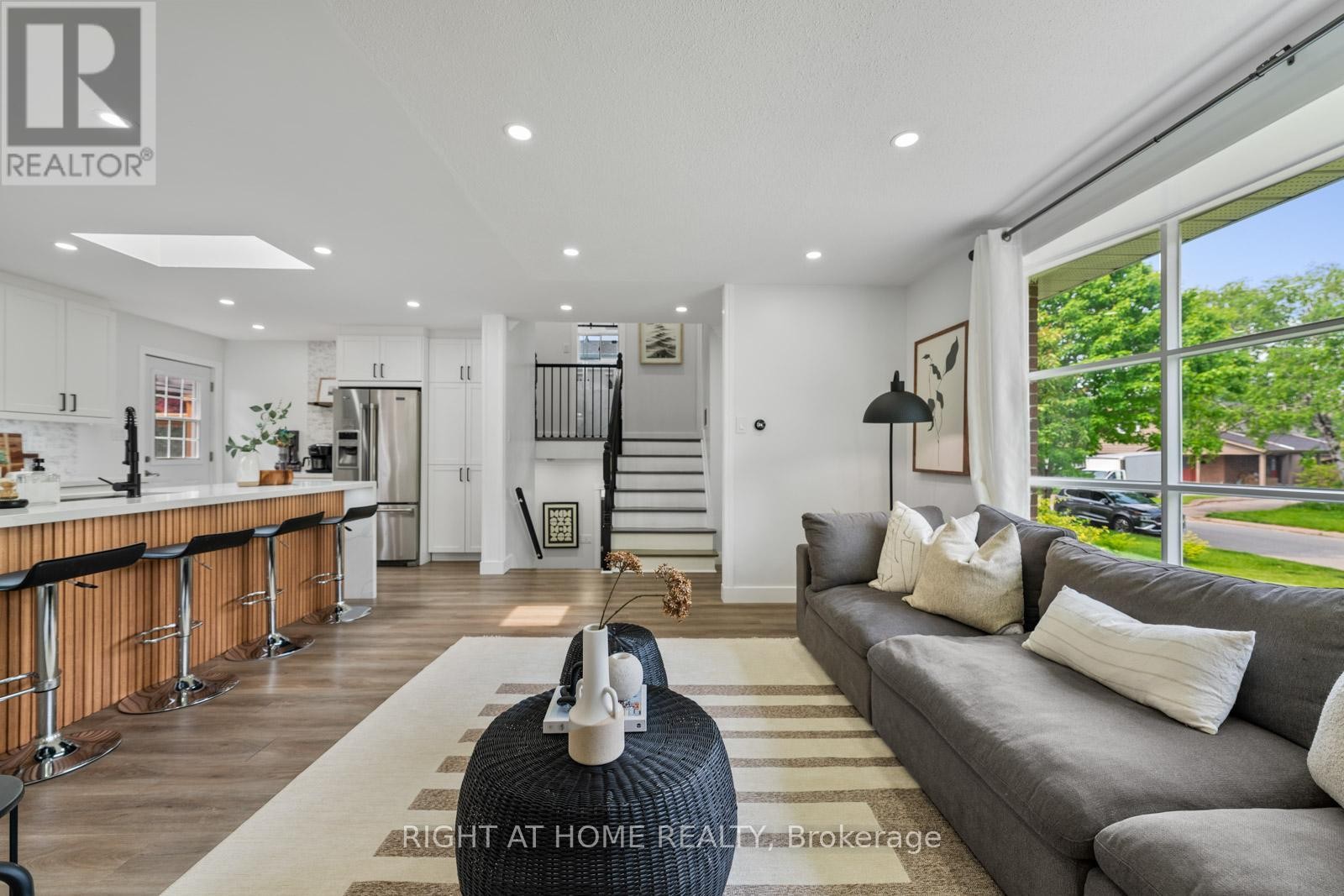
820 ZATOR AVENUE
Pickering (Bay Ridges), Ontario
Listing # E12234181
$1,015,000
4 Beds
/ 2 Baths
$1,015,000
820 ZATOR AVENUE Pickering (Bay Ridges), Ontario
Listing # E12234181
4 Beds
/ 2 Baths
Welcome to 820 Zator Avenue, a beautifully redesigned 4-bedroom, 2-bathroom side-split on a bright corner lot in one of Pickering's most accessible and family-friendly neighbourhoods. This home has been updated from top to bottom with curated design choices and meaningful upgrades that truly set it apart. The heart of the home is the show stopping kitchen, fully remodelled in 2022 with quartz countertops, sleek cabinetry, matte black fixtures, and a fluted wood island with seating for four. The backsplash is finished in elegant Anatolia Carrara porcelain tile a detail echoed in the upper bathrooms floors and walls. Light pours in through a skylight and across the open-concept living space, with morning sunshine at the front of the home and afternoon light filling the backyard. All four bedrooms are thoughtfully designed, one of which, currently used as an office, features a modern slat wall accent, the perfect work-from-home zone. Downstairs, there's a delightful surprise: a fully custom mini home built just for the little ones. Dubbed 820-and-a-half , this one of a kind playhouse adds a touch of magic and makes the basement as family-friendly as the rest of the home. Step outside and you'll find your own private oasis: an acoustic friendly deck design for surround sound sets the mood for summer days spent lounging on the expansive deck, taking a dip in the above-ground pool (liner 2022), or soaking in the hot tub (new pump 2024). The rooftop patio above the detached garage adds even more space to unwind and entertain. Major updates include: New roof shingles (2024), Tankless water heater, New furnace (2022), Kitchen remodel (2022). Minutes from the GO Train, waterfront trails, the beach, schools, and parks, this is not just a house it's a full lifestyle upgrade for your whole family. (id:7526)
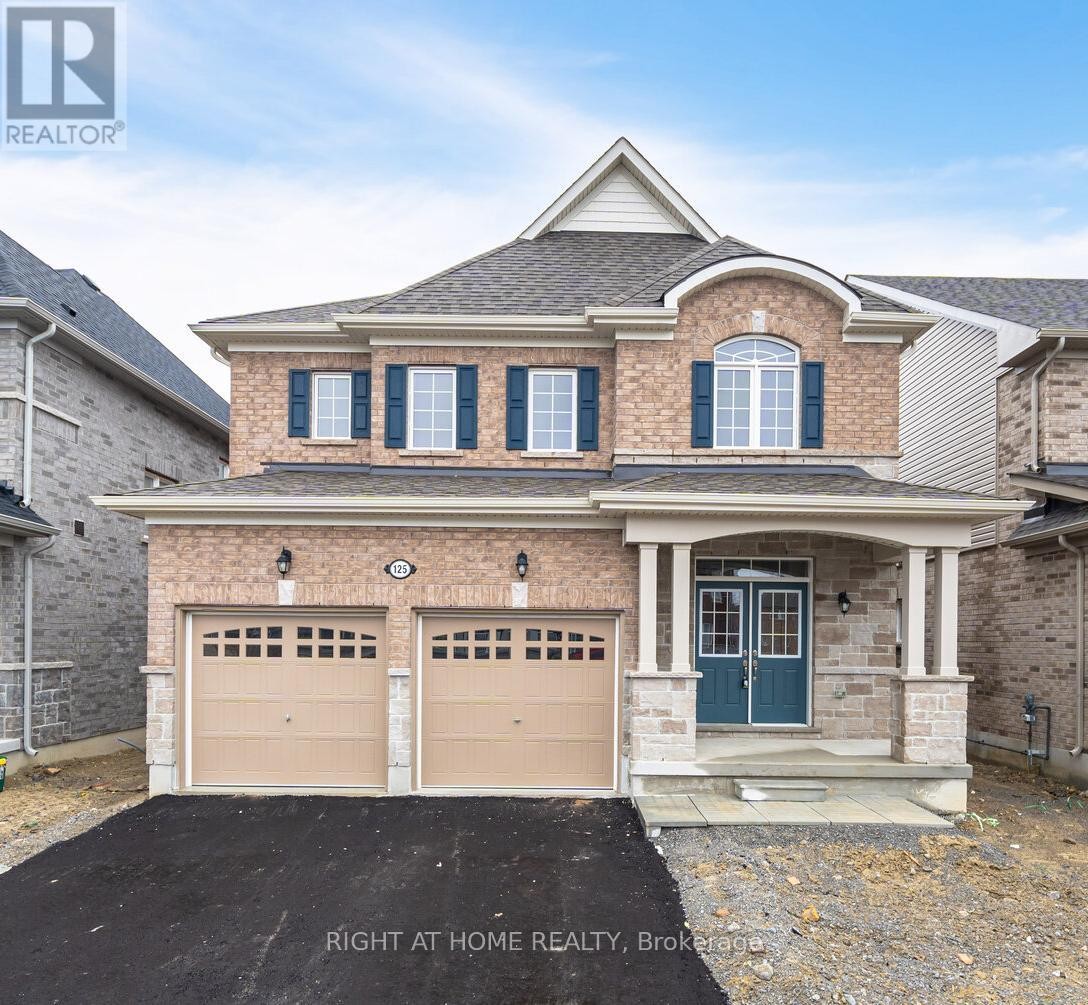
125 CLIFF THOMPSON COURT
Georgina (Sutton & Jackson's Point), Ontario
Listing # N12236328
$1,032,888
4 Beds
/ 4 Baths
$1,032,888
125 CLIFF THOMPSON COURT Georgina (Sutton & Jackson's Point), Ontario
Listing # N12236328
4 Beds
/ 4 Baths
Discover this Charming, newly constructed Cedar Ridge residence by Delpark Homes in the serene Town of Sutton. This impressive two-story, all-brick home offers 2,742 sq ft of above-grade living space (largest layout available), a double garage, and four spacious bedrooms, each complemented by one of three full upper-level washrooms. Enjoy upgraded modern lighting and premium hardwood flooring throughout the main level, with elegant ceramic tiles in the kitchen and breakfast area. The beautiful kitchen features upgraded Stainless Steel appliances, Quartz countertops, and a stylish, highly functional, Island with pendant lighting. Retreat to the spacious primary suite, complete with a walk-in closet and a luxurious 5-piece ensuite with double sinks. Located just minutes from downtown Sutton, Jackson's Point Harbour, and Georgina Beach, this home offers the perfect blend of tranquility and convenience. Don't miss the opportunity to make this tastefully appointed property your new home. (** A Short 15-minute drive from Hwy 404 **) - Definitely A Must See!!! (id:7526)
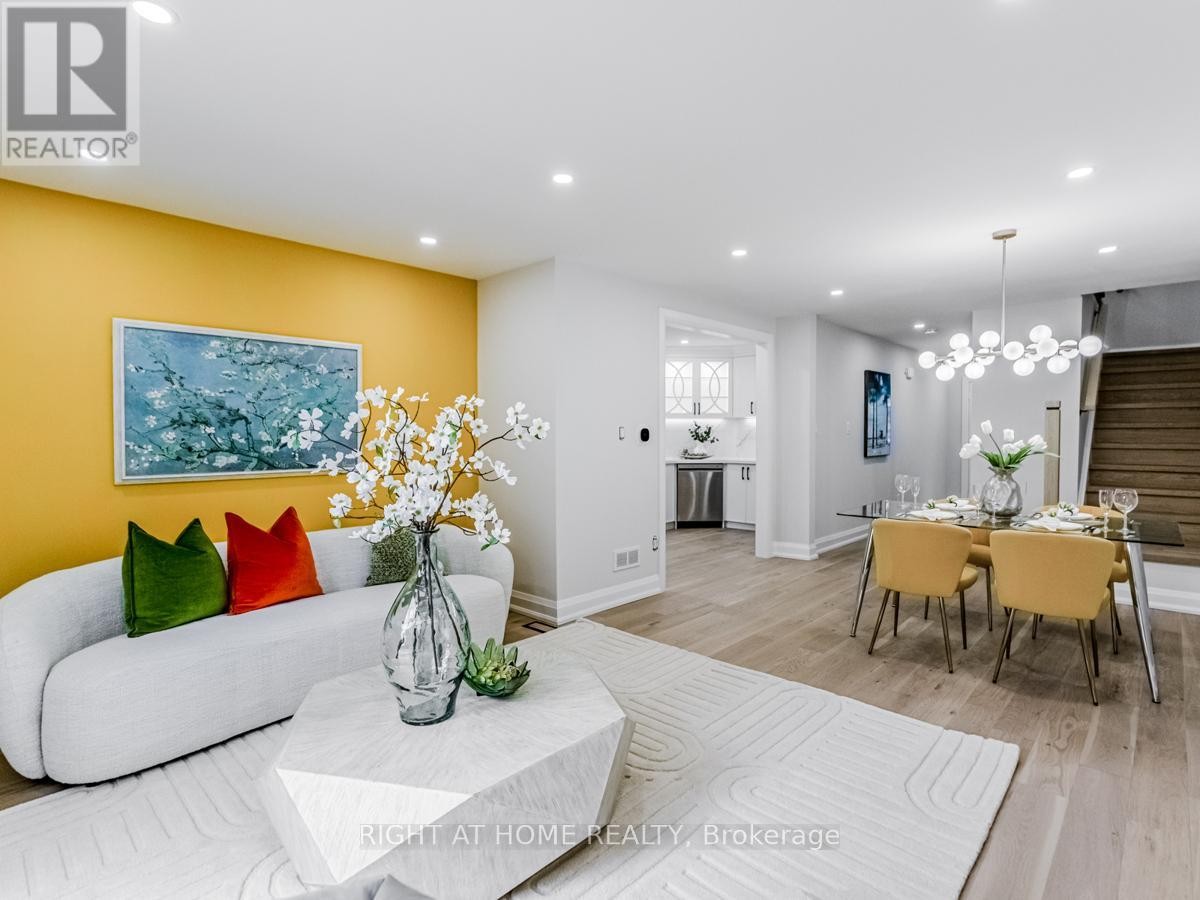
2273 MUNN'S AVENUE
Oakville (RO River Oaks), Ontario
Listing # W12201713
$1,039,000
3+1 Beds
/ 4 Baths
$1,039,000
2273 MUNN'S AVENUE Oakville (RO River Oaks), Ontario
Listing # W12201713
3+1 Beds
/ 4 Baths
Newly renovated freehold townhouse combines modern conveniences with modern style, located at Dundas/Sixth Line. 126 ft premium deep lot. Main floor with engineered hardwood floor/smooth ceiling/pot lights throughout. Freshly painted walls, new stairs with glass railings. The large brand new kitchen has new custom cabinets/new built-in SS appliances/new quartz countertop/new quartz backsplash. Beautiful living room walks out to a large new deck. Two brand new washrooms on second floor, primary bedroom with luxury 4pc ensuite/smooth ceiling/pot lights. All three bedrooms are bright and spacious, with engineered hardwood floor. Finished basement with kitchen/3pc washroom/bedroom. A separate entrance can be added easily at the main floor hallway. Two laundries, large fully fenced backyard. Close to Walmart/Community Centre/Schools/Park/Trail. Top ranked White Oaks SS. **EXTRAS** Kitchen on main floor: Brand new SS B/I kitchen appliances: fridge, cooktop, range hood, oven, microwave. Kitchen in basement: fridge, stove, range hood. Two laundries: 2 washers, 2 dryers. All electrical fixtures. (id:7526)
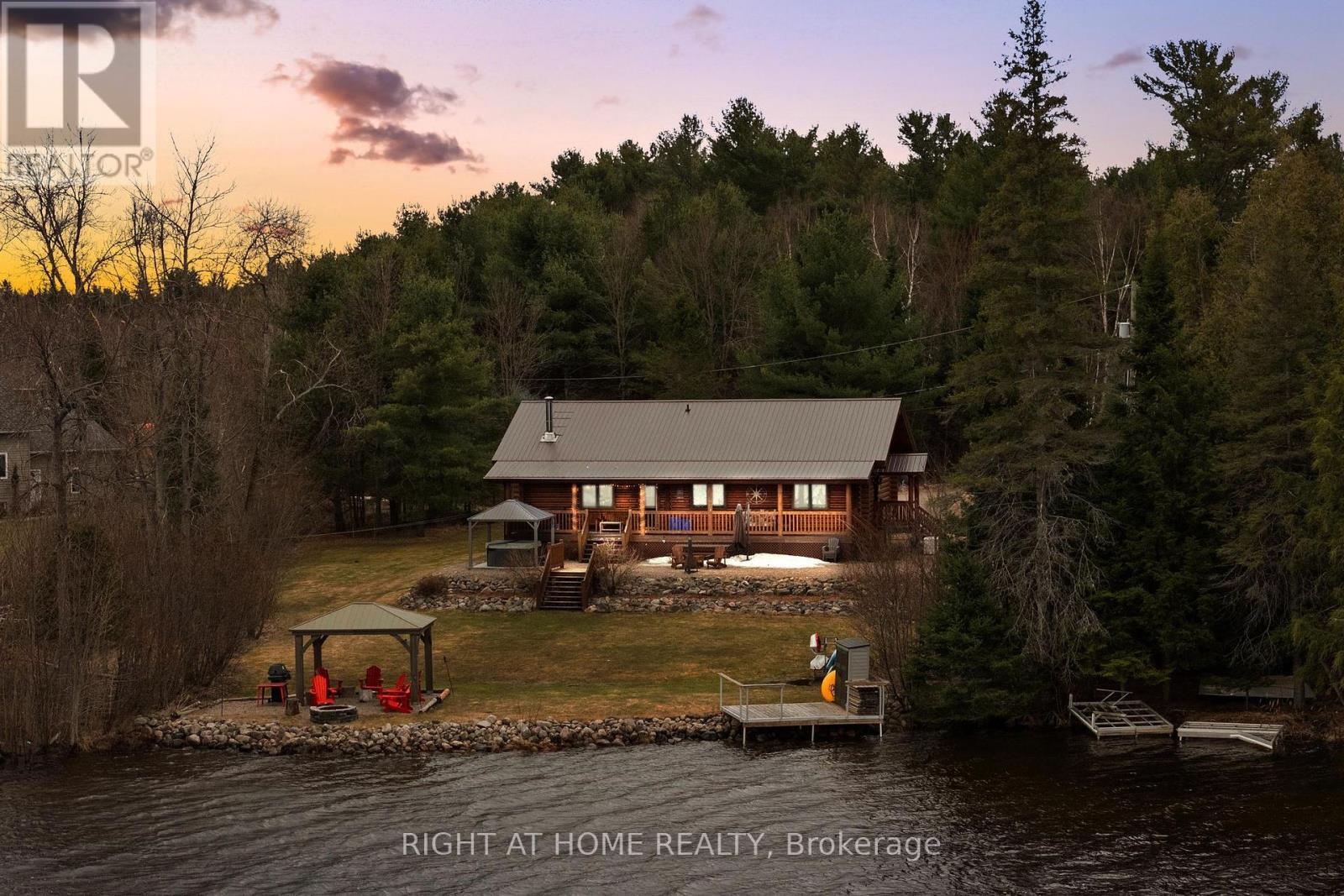
121 MUSKIE LANE
North Algona Wilberforce, Ontario
Listing # X12132345
$1,045,000
2 Beds
/ 2 Baths
$1,045,000
121 MUSKIE LANE North Algona Wilberforce, Ontario
Listing # X12132345
2 Beds
/ 2 Baths
Escape to your private paradise at 121 Muskie Lane, a stunning handcrafted log home on a serene 0.899-acre lot with 152 feet of sandy-bottom waterfront on a peaceful bay leading into Golden Lake. Built in 2010, this classic Canadian retreat features soaring cathedral ceilings, rich wood interiors, and a wood-burning stone fireplace that anchors the open-concept living space. Wake to the sound of waves, sip coffee on the covered porch facing the water, and soak in the natural beauty surrounding you. The manicured lawn stretches to the shoreline, ideal for summer games, BBQs, or quiet reflection. A new waterfront gazebo and a covered outdoor hot tub offer perfect spots to unwind beneath the stars. This fully furnished home comes ready for adventure, complete with 2 well-maintained ATVs, an aluminum boat with a 4 stroke Merc motor, 2 kayaks, and a stand-up paddleboard. The Nest system provides precise climate control, while a Generac generator, ICF foundation, and metal roof offer peace of mind. Inside, two main-floor bedrooms offer comfort, while the versatile loft easily sleeps 4-6 and can serve as a kids hideaway, home office, or media room. The bright kitchen flows into the warm, welcoming living and dining areas, perfect for family time or entertaining. Additional features include central HVAC, a LifeBreath air handling system, a dock, outdoor fireplace, BBQ, and a spacious storage shed. With a drilled well, a meticulously maintained septic system, and pristine waterfront ideal for swimming, paddling, and fishing, this turn-key property is perfect as a family cottage, year-round residence, or income-generating retreat.121 Muskie Lane isn't just a home its a lakeside lifestyle. (id:7526)
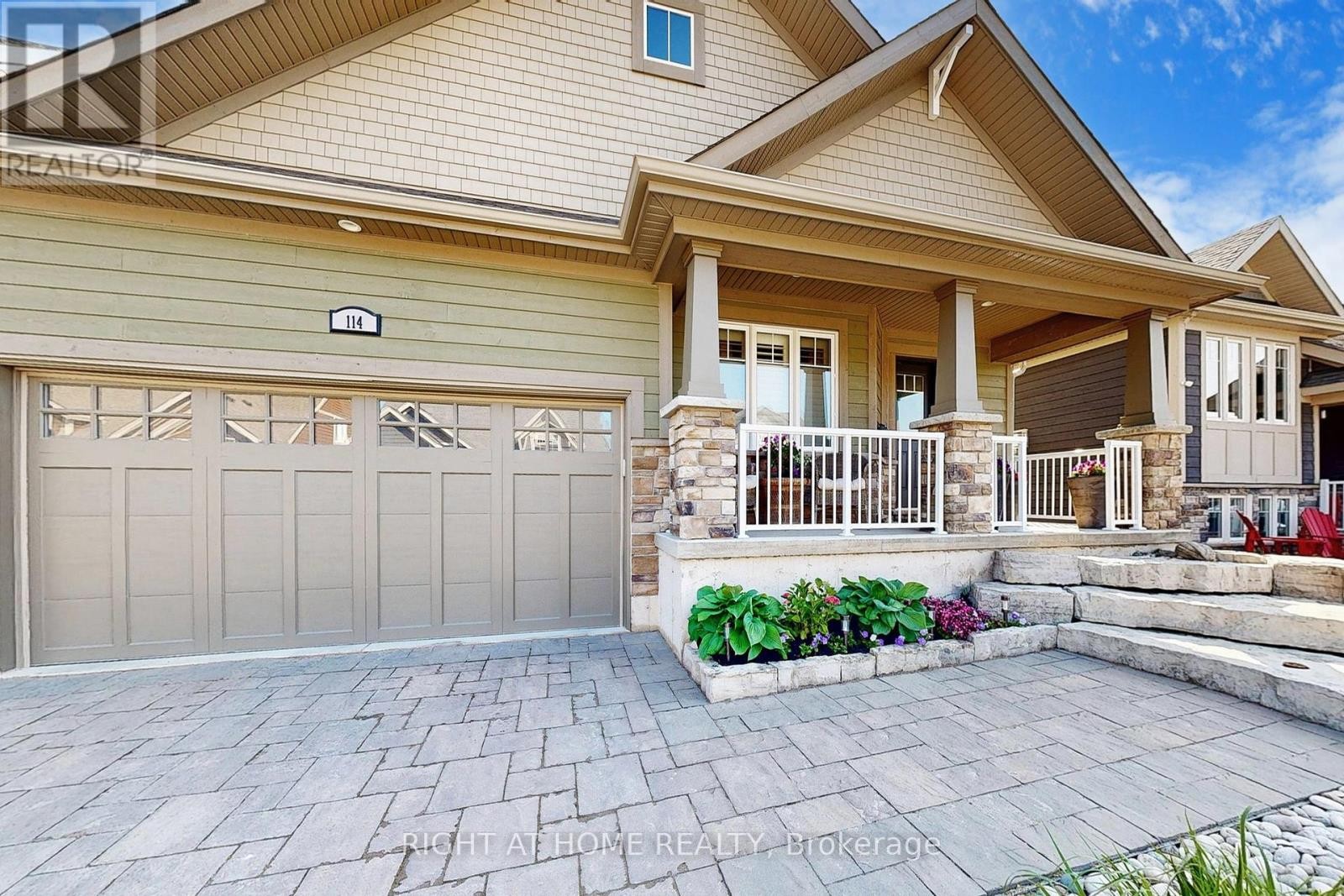
114 ANCHORS WAY
Blue Mountains, Ontario
Listing # X12251356
$1,049,000
3+1 Beds
/ 4 Baths
$1,049,000
114 ANCHORS WAY Blue Mountains, Ontario
Listing # X12251356
3+1 Beds
/ 4 Baths
Beautiful 3+1 bedroom Bungaloft in Lora Bay. Enjoy the private beach and golf all summer long, the local ski hills in the winter, and the great locations to explore all year long including the Georgian Trail. This cozy home offers plenty of room for guests and entertaining. Main level: Primary bedroom with 10' ceiling, double closets and a 4 pce ensuite with spa like walk in shower. Guest bedroom, 4 pce bath, laundry room, 2 coat closets, hardwood throughout. The aspiring chef's kitchen has a large breakfast bar, 6 burner gas range, loads of quartz counter space, stainless steel appliances and open to the Great Room with gas stone fireplace, deep wood mantle, and walk out to stone patio - your outdoor living space is complete with hot tub for après golf or ski. Main floor also offers direct access to 2 car garage with built in mezzanine storage. Second Floor: all hardwood, a 3rd Bdrm with double closet and a 4 pce bath, another living space with oak bannister overlooking the great room. Basement includes: laminate flooring, an open area for working or reading, an exercise room, a climate-controlled wine cellar, a 4th Bdrm, a 3 pce washroom, and an oversized walk in storage room with built in industrial shelving. Whether a snowbird, an entertaining family, or looking for a vacation home away from the city, this property offers an active lifestyle community and the tranquility of living by the Bay. Other notable mentions - * covered front porch for morning coffee, *low maintenance full landscaping *enjoy the use of the gym, library, games room and have dinner all at the Clubhouse, * minutes to Thornbury's charming shops, restaurants and marina, *Generac generator means no stress for any power interruptions for the whole house. *Natural gas line for BBQ, *Designer paint colours throughout creating a warm calming space. * What a place to call Home. (id:7526)
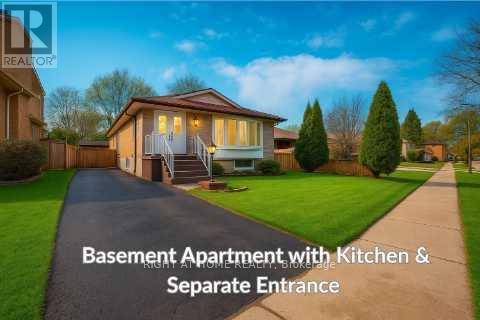
119 ROCHMAN BOULEVARD
Toronto (Woburn), Ontario
Listing # E12055391
$1,049,950
3+1 Beds
/ 2 Baths
$1,049,950
119 ROCHMAN BOULEVARD Toronto (Woburn), Ontario
Listing # E12055391
3+1 Beds
/ 2 Baths
Don't miss this opportunity! This beautifully maintained detached bungalow sits in the prestigious, family-friendly Woburn neighbourhood. With a separate entrance to a fully finished basement featuring a second kitchen, it's ideal for multi-generational living or rental income. The elegantly landscaped yard includes a garden shed and two charming gazebos perfect for entertaining or unwinding. Just minutes to Hwy 401, and close to public transit, GO Station, Scarborough Town Centre, schools, and shopping. Surrounded by tree-lined streets and mature greenery, this home offers the perfect mix of comfort, convenience, and opportunity. (id:7526)
