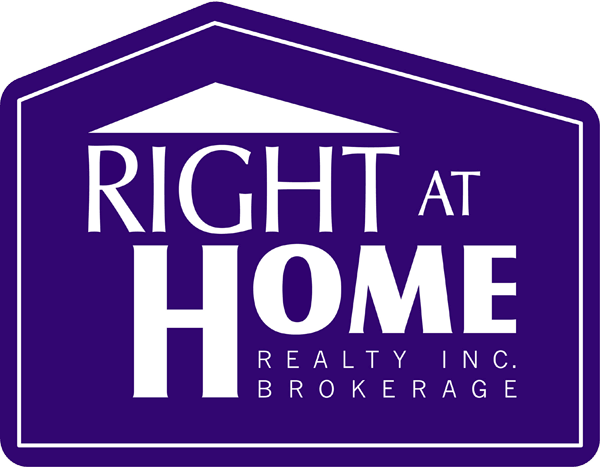Listings
All fields with an asterisk (*) are mandatory.
Invalid email address.
The security code entered does not match.
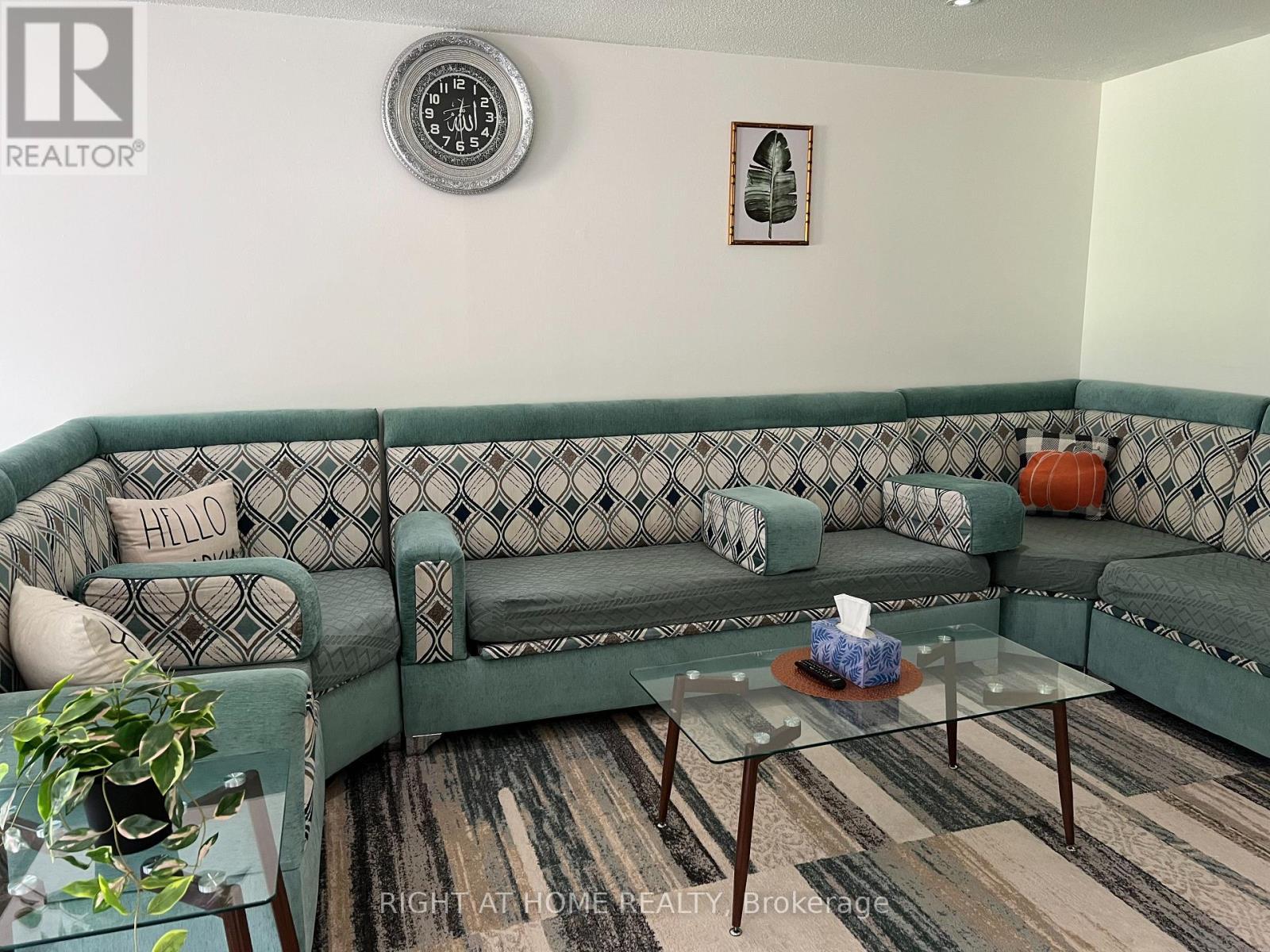
141 - 3040 CONSTITUTION BOULEVARD
Mississauga (Applewood), Ontario
Listing # W12186653
$664,900
3+2 Beds
/ 3 Baths
$664,900
141 - 3040 CONSTITUTION BOULEVARD Mississauga (Applewood), Ontario
Listing # W12186653
3+2 Beds
/ 3 Baths
Beautifully Renovated unique 3+2 Bdrm Condo Townhouse, Centrally Located in Applewood Heights Area, Open Concept Layout With Large Gourmet Kitchen, With Lots of Storage And Large Window, Walk-out To Front Patio From Living Room, 3 Good Size Bdrm on 2nd Floor and 2 Spacious Bdrm With 4-Piece Bath in Basement, Can Accommodate a Large or Extended Family, Lots of Storage Space, Pot Lights in Living and Dinning Room and Beautiful Gourmet Kitchen. Close To All Amenities: Shopping, Schools, Parks, Transit, Grocery Stores, Adonis, Canadian Tire, Walmart at Waking Distance, Unique Diversity Restaurants at Walking Distance. Upgrades Includes New Windows (2021), Owned Water Heater (2022), Exterior Renovation Completed in November 2024. Additional Features Include Parking And Locker for $60/Month Each, Wi-Fi Included in Maintenance Fee, Landscaping Enhancements By The Condo Corporation in Spring 2025. Located Near Major Highways, Transit and Parks (id:7526)
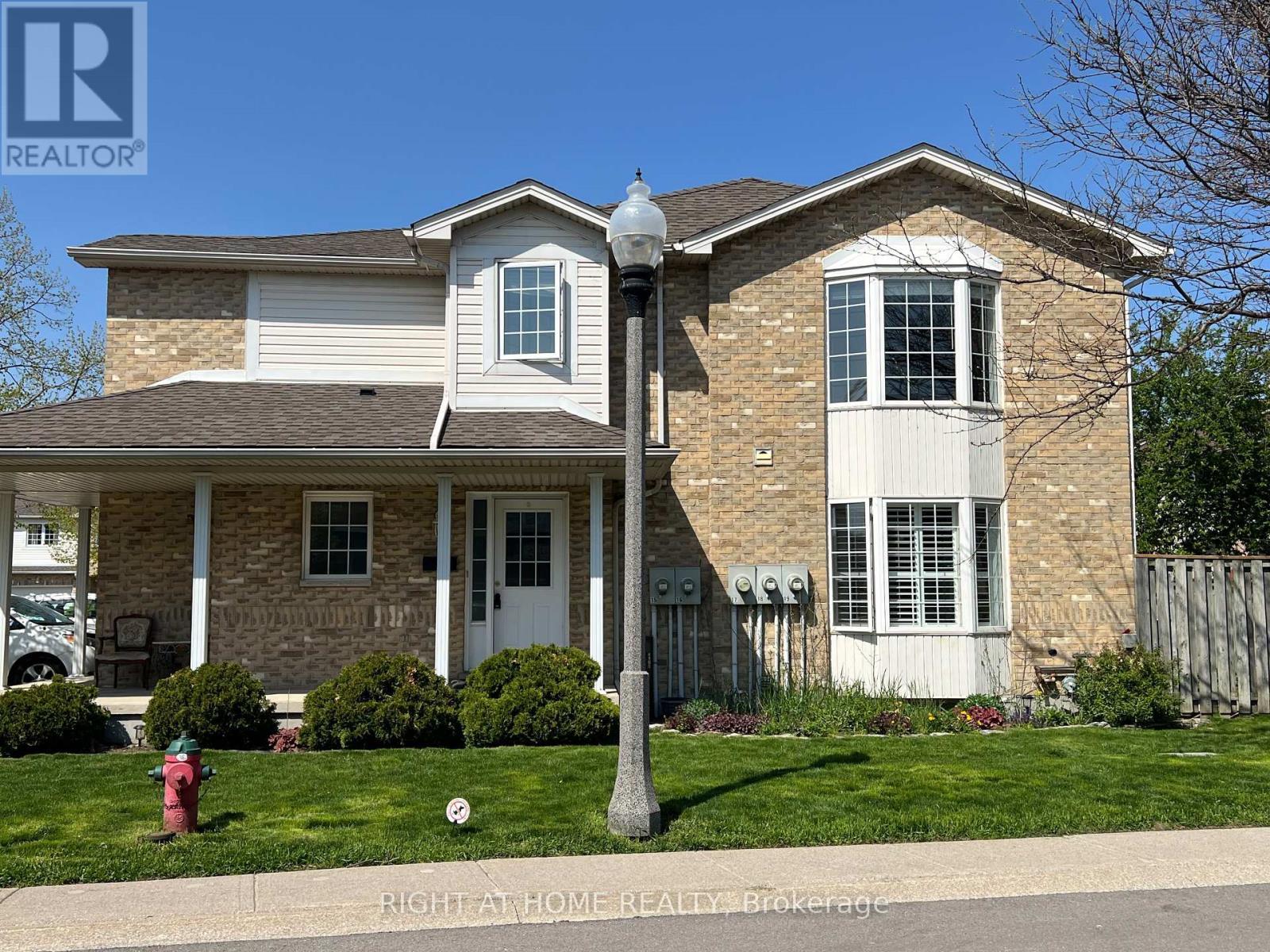
15 - 485 GREEN ROAD
Hamilton (Stoney Creek), Ontario
Listing # X12192494
$665,000
3 Beds
/ 3 Baths
$665,000
15 - 485 GREEN ROAD Hamilton (Stoney Creek), Ontario
Listing # X12192494
3 Beds
/ 3 Baths
Welcome to the perfect blend of comfort, style, and convenience in this beautifully maintained corner unit townhome, offering the privacy and feel of a semi-detached home. Featuring a spacious eat-in kitchen ideal for family meals and gatherings, this move-in ready property boasts a private backyard oasis perfect for relaxing or entertaining. Inside, enjoy refinished hardwood floors, fresh paint throughout. The home offers an abundance of natural light and an exceptional layout, with three generously sized bedrooms and a fully finished basement complete with a built-in bar and versatile space for a home office or gym.Located just a short stroll from the lake and minutes from the highway, commuting and outdoor leisure are equally effortless. Whether you're hosting guests or enjoying quiet evenings in, this home offers the space, style, and setting to create lasting memories.Just unpack and start living this gem wont last long! (id:7526)
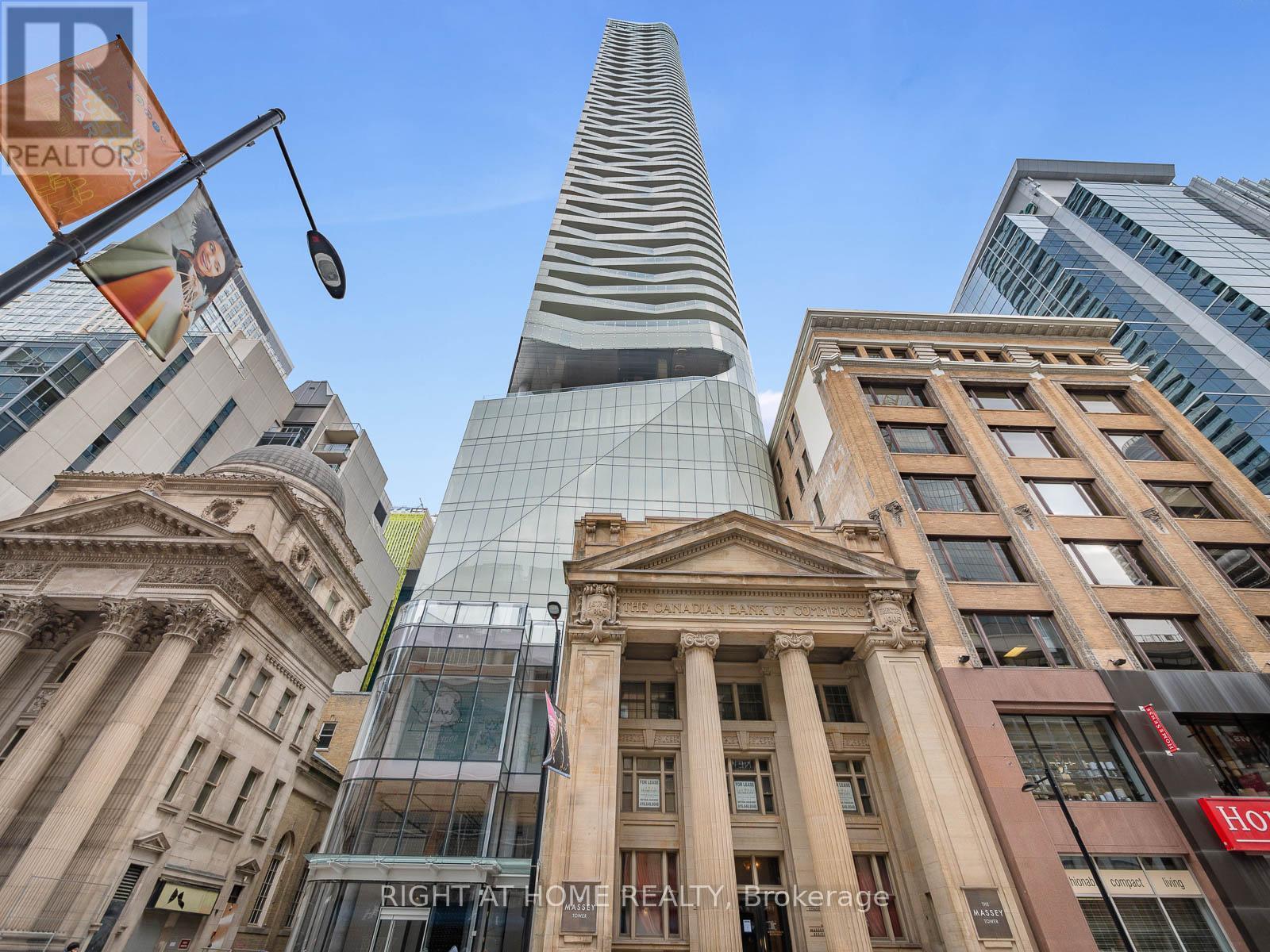
5607 - 197 YONGE STREET
Toronto (Church-Yonge Corridor), Ontario
Listing # C12121539
$668,800
1 Beds
/ 1 Baths
$668,800
5607 - 197 YONGE STREET Toronto (Church-Yonge Corridor), Ontario
Listing # C12121539
1 Beds
/ 1 Baths
Sky living at heart of downtown Toronto with Unobstructed Panoramic View Of The Lake And CN Tower thru Floor To Ceilings Windows. Arguably the best 1-bedroom layout of the building. World Class Amenities Including concierge, gym,indoor pool,sauna, bike storage, roof top deck, cocktail Lounge And Party Room With Kitchen And Dining Room. Steps To TTC, Hip downtown bars, Restaurants, and Shops at Eaton Center! (id:7526)
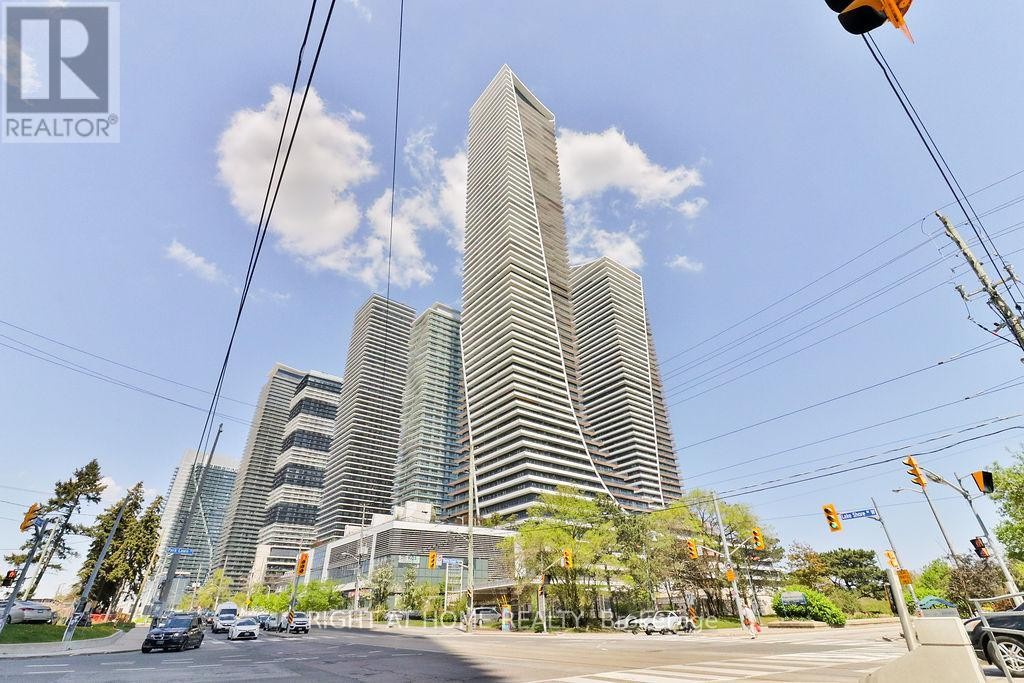
236 - 30 SHORE BREEZE DRIVE
Toronto (Mimico), Ontario
Listing # W12212752
$669,000
2 Beds
/ 1 Baths
$669,000
236 - 30 SHORE BREEZE DRIVE Toronto (Mimico), Ontario
Listing # W12212752
2 Beds
/ 1 Baths
Beautiful 2-Bedroom Suite Just Steps from the Lake!This bright and modern unit features an open-concept layout with a sleek contemporary kitchen and a spacious balcony perfect for relaxing or entertaining. Enjoy an exceptional array of state-of-the-art amenities, including a fully equipped fitness centre with yoga studio and sauna, an elegant party room with bar, outdoor pool, sun deck, BBQ area, 24-hour concierge, and more. Step outside and embrace the beauty of lakeside livingwhere the waterfront is just moments from your doorstep. Experience the ultimate in comfort and lifestyle! (id:7526)
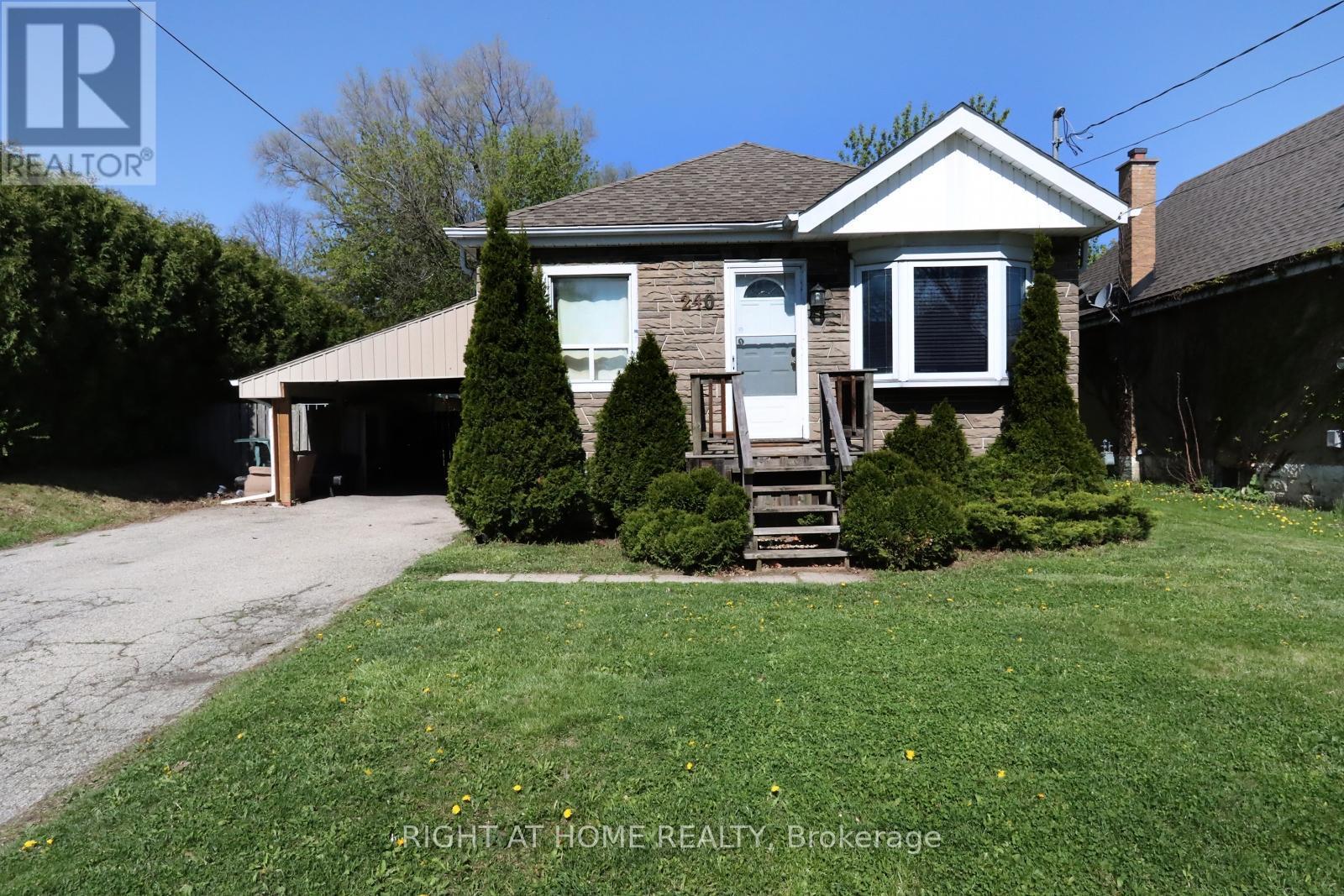
240 EAST 22ND STREET
Hamilton (Eastmount), Ontario
Listing # X12135861
$669,900
2+2 Beds
/ 2 Baths
$669,900
240 EAST 22ND STREET Hamilton (Eastmount), Ontario
Listing # X12135861
2+2 Beds
/ 2 Baths
Welcome to 240 East 22th Street - here is the opportunity you've been waiting for! This charming super cute bungalow offers 2 bright bedrooms, an open-concept main floor with a carpet-free design and delivers newer modern vinyl flooring through-out the house. The kitchen features light cabinets, backsplash, stove, fridge and walk-out to deck. Finished basement apartment with separate entrance features 2 bedrooms with windows, the kitchen, recently Installed electrical panel and pot light's through out basement, upgraded basement washroom with luxurious finishes. For those who love summer evenings outside this backyard is just the place to relax on its deck and the extra spacious lot with fully fenced yard. This property offers the perfect blend of city convenience and cottage charm. Walking distance to Juravinski Hospital, the beautiful mountain brow and the popular Concession Street with its inviting restaurants and stores that host regular street festival events. This property is also a stone's throw away from East Mount park with its park development renos to come!! Enjoy the splash pad, playground and baseball diamonds and expected basketball nets! Close to public transit, schools and shopping. Easy commute to lower Hamilton via the Sherman Access. This home is move-in ready and perfect for anyone looking for affordable home ownership in a thriving community. Whether you're starting out, investing, or downsizing this Hamilton Mountain gem is ready for you! (id:7526)
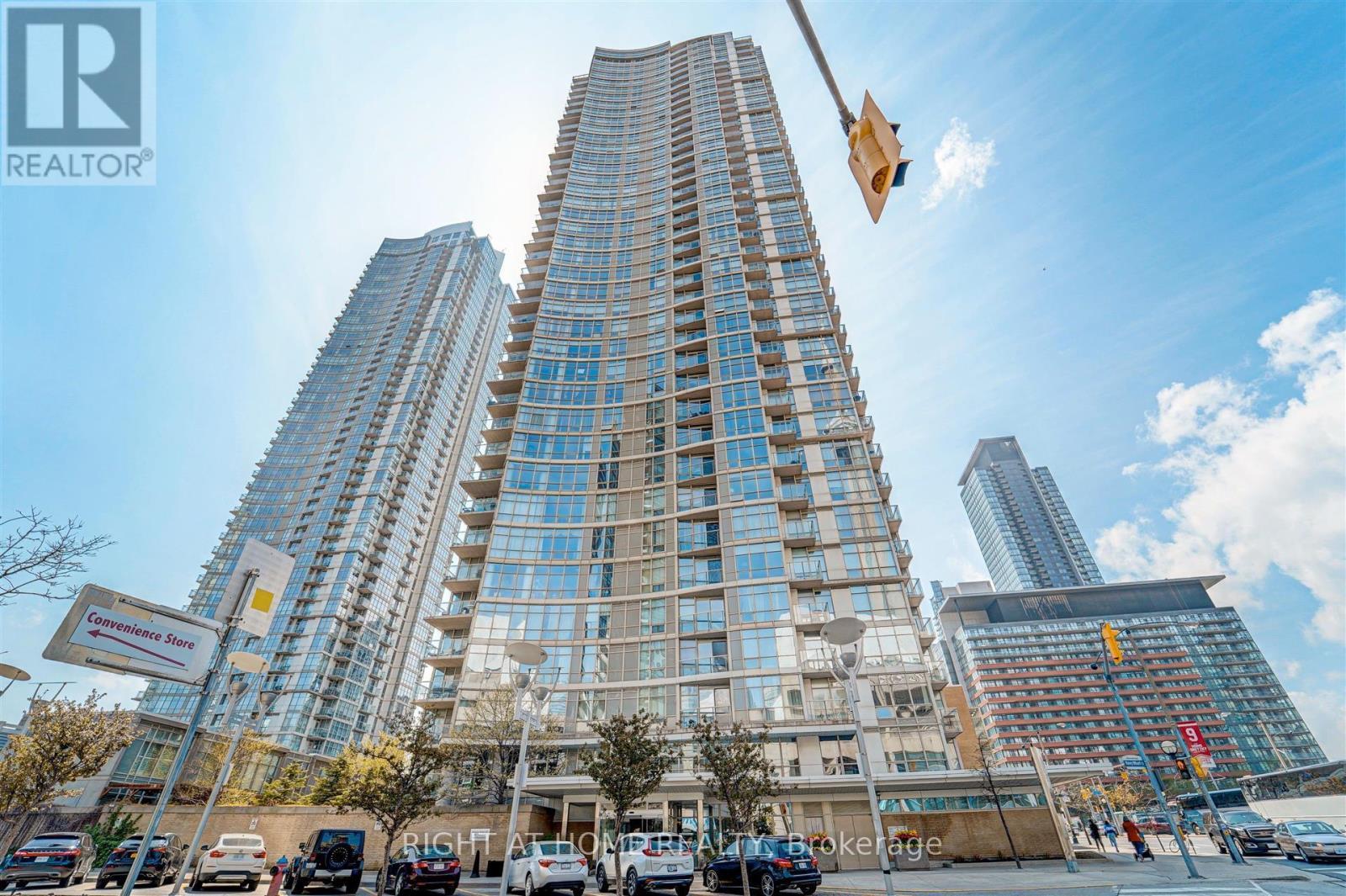
2001 - 10 NAVY WHARF COURT
Toronto (Waterfront Communities), Ontario
Listing # C12194519
$669,900
1+1 Beds
/ 1 Baths
$669,900
2001 - 10 NAVY WHARF COURT Toronto (Waterfront Communities), Ontario
Listing # C12194519
1+1 Beds
/ 1 Baths
Welcome to Harbour View Estates - Where Downtown Living Meets Style, Convenience, and Unmatched Amenities! This bright and modern 1+Den suite offers an ideal layout in one of Torontos most vibrant communities. Located just steps from the Harbourfront, Gardiner Expressway, CN Tower, Scotiabank Arena, Rogers Centre, restaurants, transit, and endless shopping, you're truly in the heart of it all. Inside, enjoy a thoughtfully designed open-concept living space with floor-to-ceiling windows that flood the unit with natural light. The open concept kitchen features stainless steel appliances, granite countertops, and a gas stove - perfect for home chefs. Sleek laminate floors run throughout, and the spacious den offers flexibility as a home office or guest area. Step onto your southwest-facing balcony for stunning city and lake views - the perfect backdrop for morning coffee or evening unwinding. Includes parking and locker for added convenience. Maintenance fees are all-inclusive, covering hydro, water, and heat, offering excellent value and peace of mind. Residents enjoy access to over 30,000 Sqft of luxury amenities at the renowned CityPlace Superclub, including an indoor pool, gym, basketball court, running track, bowling, tennis courts, spa, and more. Plus, benefit from 24/7 concierge servicing a secure, well-managed building. Whether you're a first-time buyer, investor, or professional seeking downtown ease, this is a must-see opportunity in one of Torontos most exciting neighbourhoods. *Photos are from a previous listing. (id:7526)
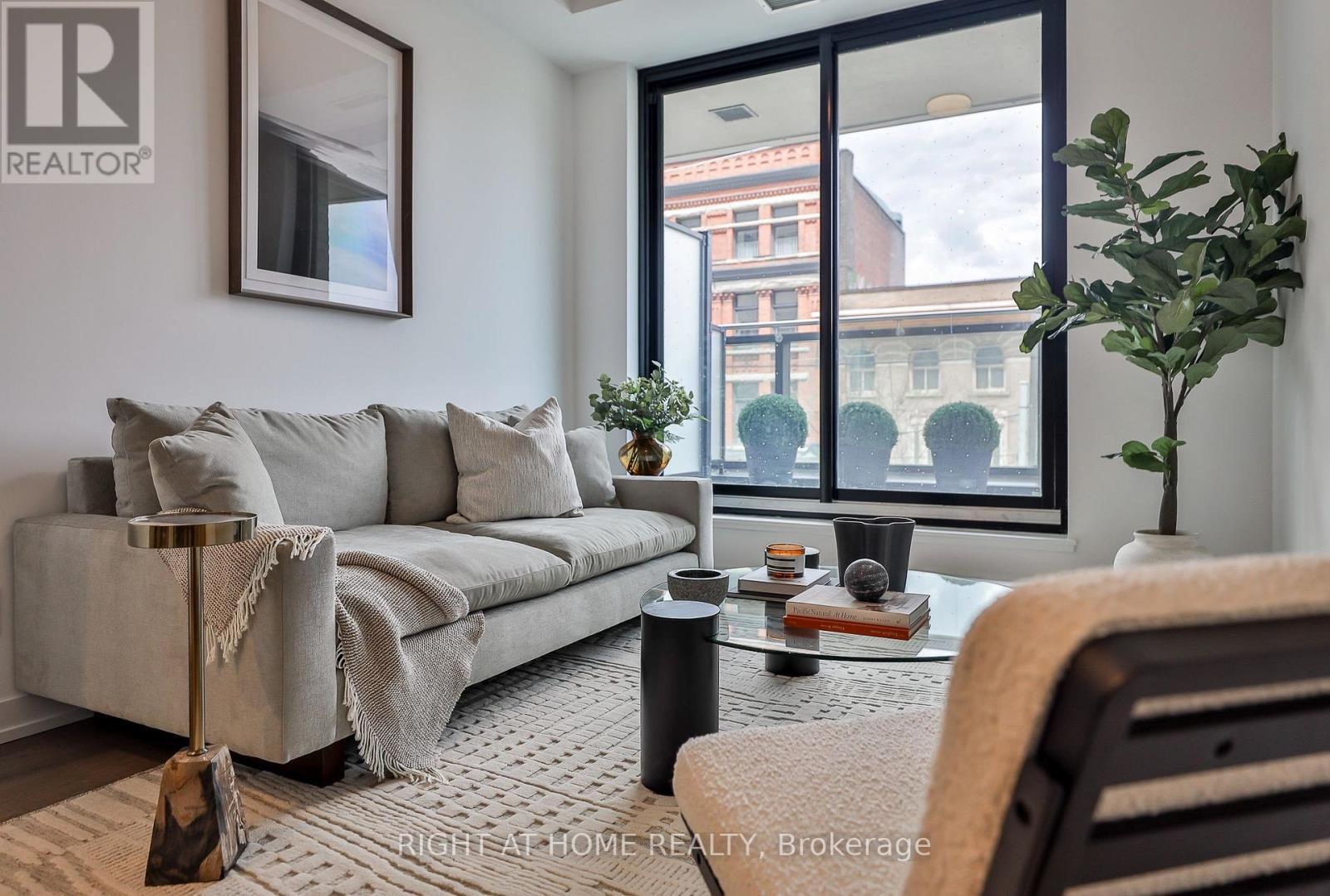
211 - 200 SUDBURY STREET
Toronto (Little Portugal), Ontario
Listing # C12093038
$674,900
1+1 Beds
/ 1 Baths
$674,900
211 - 200 SUDBURY STREET Toronto (Little Portugal), Ontario
Listing # C12093038
1+1 Beds
/ 1 Baths
Newly completed, this one-bed + den suite in the heart of West Queen West offers a wonderfully bright and spacious design. Premium finishes throughout including a Scavolini kitchen with integrated appliances and a large centre island. The generously sized bedroom features a large window and a double closet, while the den provides an ideal option for a home office. Spa-like bath, 10' ceilings in all principal rooms, and a full-width private terrace. Locker included. Maintenance fee includes Rogers Ignite Internet service. Other is terrace. ** A Unique Urban Home offering an unbeatable location in one of Toronto's most vibrant neighbourhoods, "1181" is steps to transit, Trinity Bellwoods Park, and the Ossington Strip. Full Tarion Warranty. (id:7526)
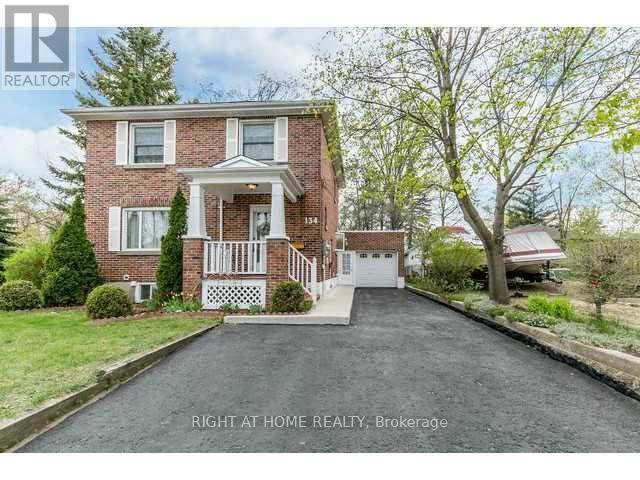
134 INNISFIL STREET
Barrie (Sanford), Ontario
Listing # S12125947
$675,000
3+1 Beds
/ 3 Baths
$675,000
134 INNISFIL STREET Barrie (Sanford), Ontario
Listing # S12125947
3+1 Beds
/ 3 Baths
Solid, all brick, Victorian style home with a large lot; centrally located and situated close to downtown, Centennial Beach and the Allandale Go Train station. CASHFLOW CAHFLOW!! This home is currently tenanted as with 3 separate units. Basement is a Studio Unit, main floor and upper is are 1 bedroom units with potential to convert to 2 bedroom units. Site has been specked for a 10-unit residential development with the City of Barrie. Total GFA 13,454.87 sq. ft. Tenants who would like to stay. Upgrades include newer windows and furnace and some updated electrical. Long driveway with single car garage providing plenty of parking for all. (id:7526)
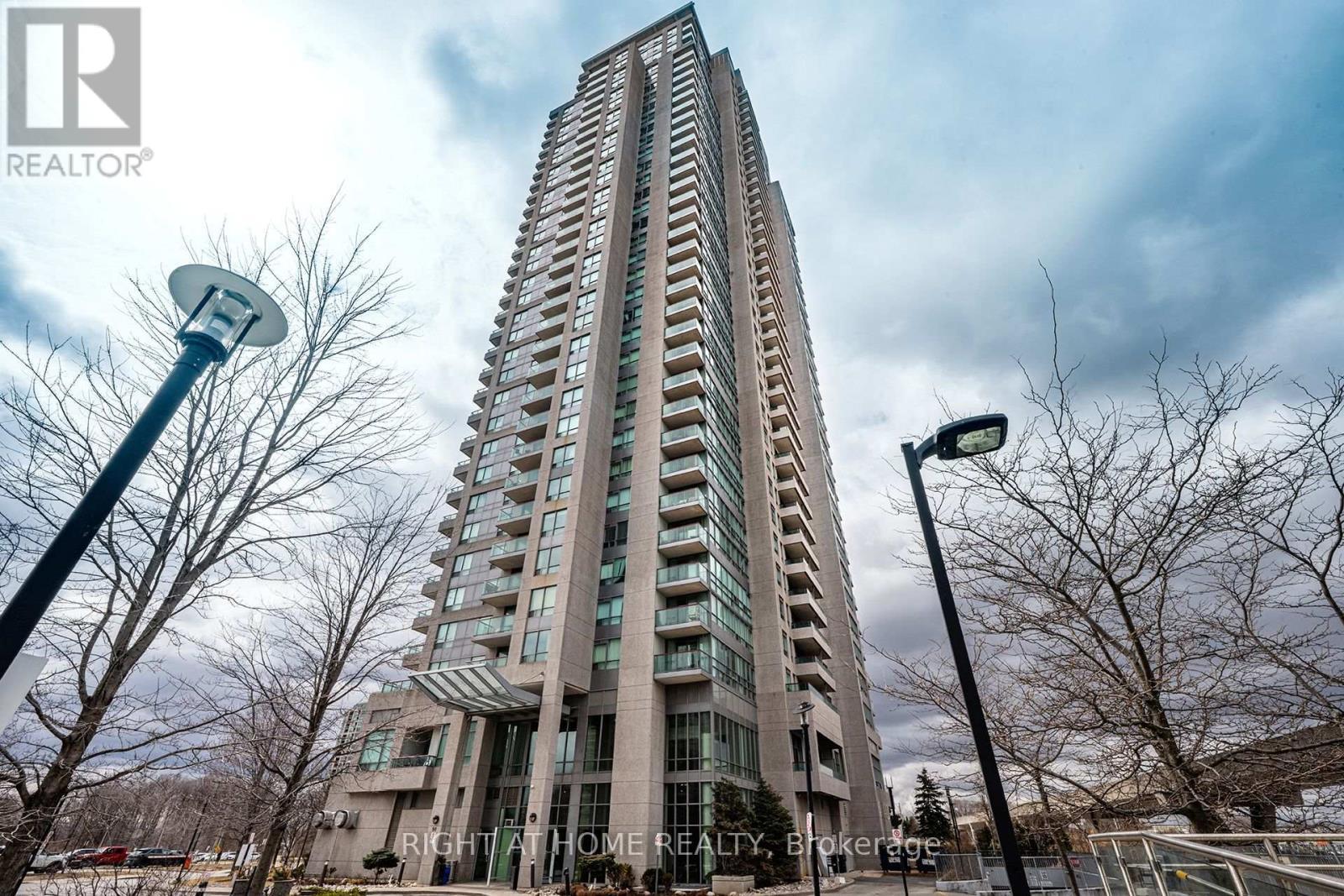
3706 - 50 BRIAN HARRISON WAY
Toronto (Bendale), Ontario
Listing # E12090982
$675,000
2 Beds
/ 2 Baths
$675,000
3706 - 50 BRIAN HARRISON WAY Toronto (Bendale), Ontario
Listing # E12090982
2 Beds
/ 2 Baths
SUB-PENTHOUSE immaculate, bright with lots of natural sunshine. NW Corner unit with 9 foot ceilings, open concept, LARGE PRINCIPAL rooms, FLOOR EFFICENT AREA of 967 SQ . FT., able to FIT FULL SIZED FURNTURE! Fabulous UNOBSTRUCTED views. GREAT FENG SHUI! Walkout to Balcony from Living Room. Easy to convert Dining room back to the original 3 BEDROOM Builder's Floor Plan. The maintenance fee includes: water, HYDRO, heat, & full maintenance of the fan coil units totaling $1034.69. The maintenance fee breaks down to $931.27 unit fee, a $29.35 locker fee, and a $74.07 parking fee. Extra building amenities include 2 guest rooms & ample FREE Visitor's P1 Parking. CONVENIENT LOCATION to Scarborough Town Center, Scarborough Civic Centre, Park, Subway, Megabus, GO bus & minutes to Hwy #401. *** RARE FIND! *** (id:7526)
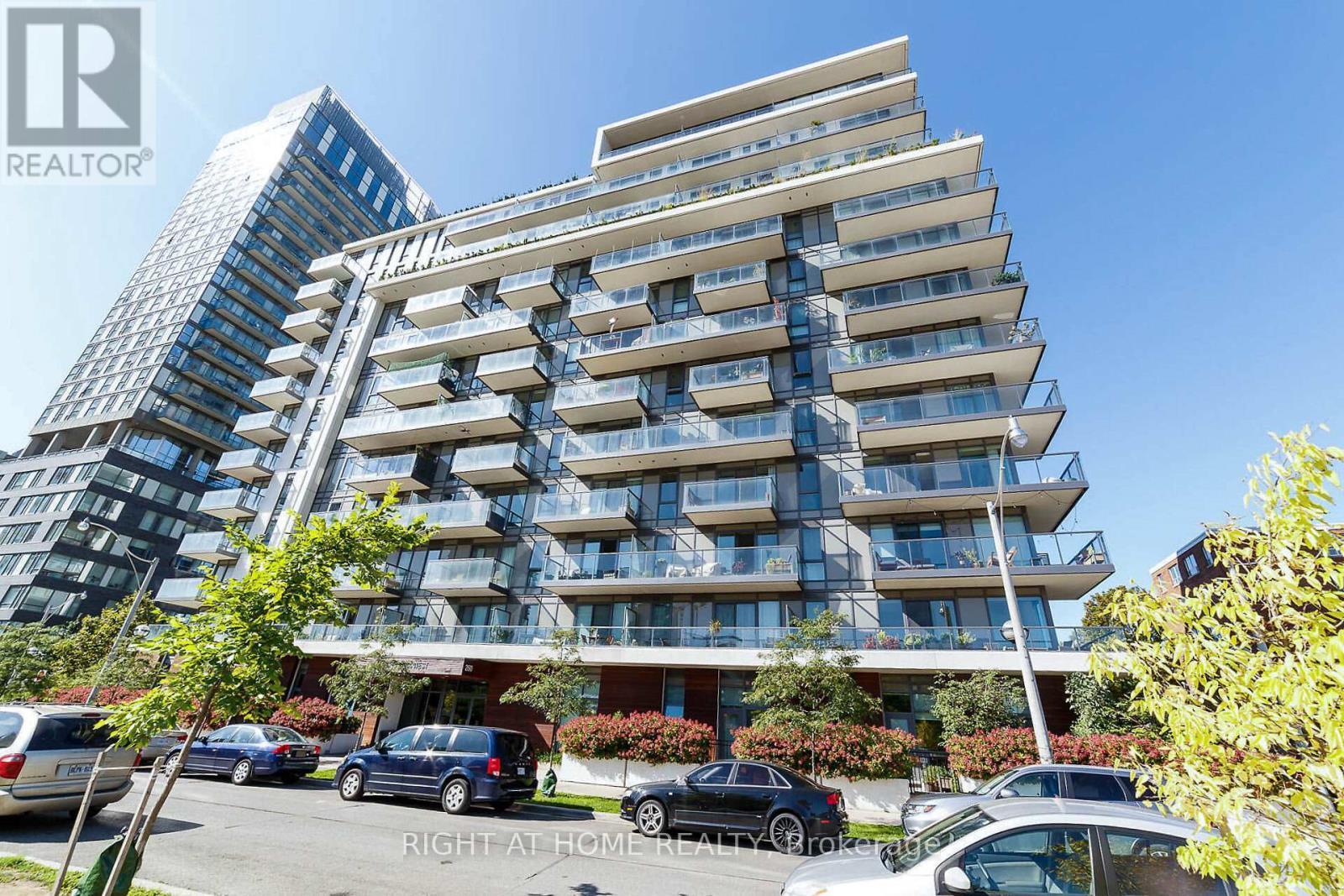
201 - 260 SACKVILLE STREET
Toronto (Regent Park), Ontario
Listing # C12136105
$678,000
1+1 Beds
/ 2 Baths
$678,000
201 - 260 SACKVILLE STREET Toronto (Regent Park), Ontario
Listing # C12136105
1+1 Beds
/ 2 Baths
Bright & spacious 1 bedroom + ben, w/2 washrooms & huge terrace, Daniel's built condo unit! 9" ceiling, floor to ceiling windows, great kitchen w/full sized s/s new appliances & granite counters . Open concept den can be used as home office or guest bedroom. This condo unit just renovated w/ new height quality vinyl floors , new LED lights , all new appliances , new terrace tiles , freshly painted throughout. In the middle of May 2025 y this building starting big renovations of all common areas, changing carpets, lights & painting. The great Community around features famous Riverdale Park , Aquatic Centre, shops. restaurants and cafes, TTC access at your doorstep, close entrees to Dvp. (id:7526)
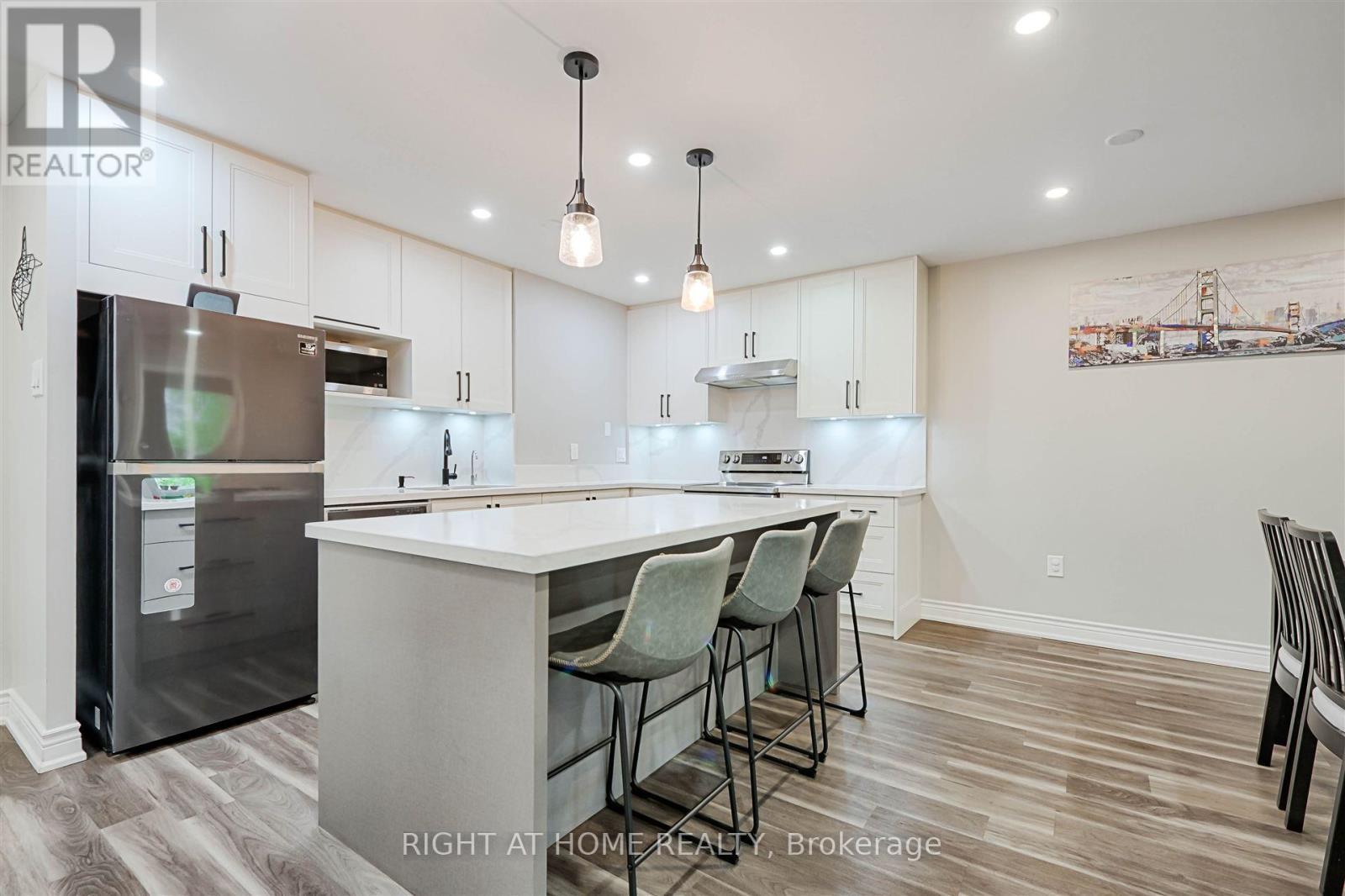
125 - 4005 DON MILLS ROAD
Toronto (Hillcrest Village), Ontario
Listing # C12177749
$679,800
2+2 Beds
/ 2 Baths
$679,800
125 - 4005 DON MILLS ROAD Toronto (Hillcrest Village), Ontario
Listing # C12177749
2+2 Beds
/ 2 Baths
*Newly Renovated with Private Patio, and TWO Parking Spots* Welcome to this unique two-storey condo built by Tridel, offering the perfect blend of space, style, and convenience. Fully renovated from top to bottom, this home features a functional layout, elegant pot lights, new floors, and has been freshly painted throughout. Enjoy cooking and entertaining in the upgraded kitchen complete with quartz countertops, stainless steel appliances, a large island, and custom backsplash. A new room added on the main floor provides flexible space for a home office, playroom, or guest suite. The large living and dining area opens to a private patio and backyard, a truly rare find in condo living. Enjoy the privacy of your own outdoor space, perfect for relaxing, entertaining, or letting kids play safely. Surrounded by greenery, this backyard offers a peaceful retreat that's nearly impossible to find in traditional condo units. Upstairs, you'll find 2 very large bedrooms, including a primary bedroom with four piece ensuite and walk-in closet. Skip the elevator, this home offers ground-level access and 2 parking spots. Just move in and enjoy! (id:7526)
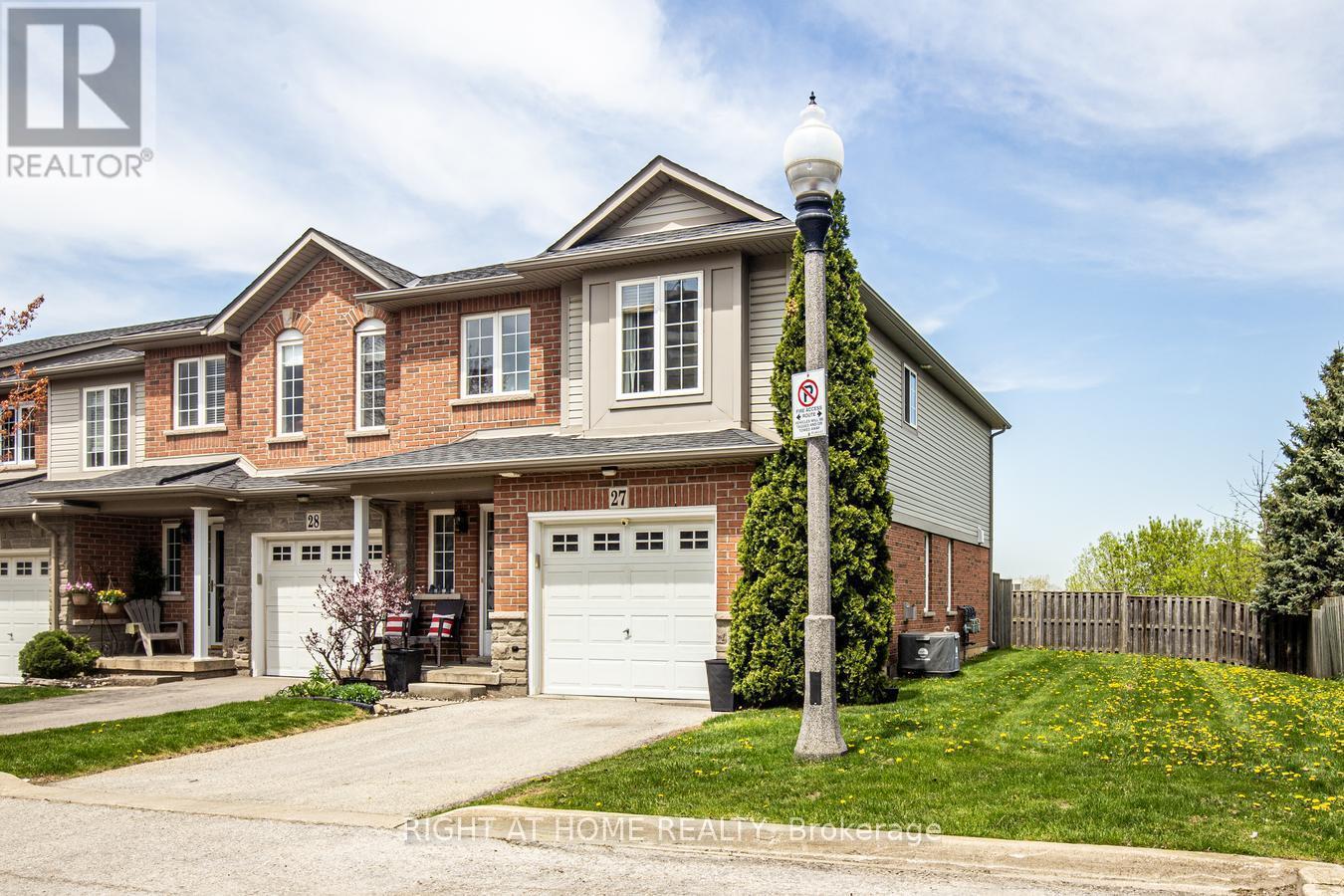
27 - 7 SOUTHSIDE PLACE
Hamilton (Mountview), Ontario
Listing # X12160889
$679,900
3 Beds
/ 3 Baths
$679,900
27 - 7 SOUTHSIDE PLACE Hamilton (Mountview), Ontario
Listing # X12160889
3 Beds
/ 3 Baths
This Large END UNIT Townhome Is a True Gem, Featuring a Beautifully Landscaped Backyard With an Manicured Garden and A Private Garage. This Starter Home Is Well Maintained. The Property Features 3 Spacious Bedrooms With 3 Baths In The Desirable Mountview Neighbourhood. Main Floor Features An Oversized Living Room With A Gas Fireplace, Separate Dining Room With A Walkout To The Backyard, An Updated Kitchen And A Powder Room. Upstairs; Laundry Room And A Full Bath. The Primary Bedroom Comes With Retreat Ensuite And 2 Large Walk-In Closets. Your Family Will Love This Home To Host Gatherings, Play, & General Relaxation. Convenience Is At Your Doorstep With Grocery Stores, Meadowlands Shopping Centre, Trails, Scenic Brow overlooking the Escarpment & Quick Access to the HWY 403. Make An Appointment Now To Schedule A Viewing & Experience The Best Of Family Living In The Sought-After Neighborhood of Mountview. Located Just 5 Minutes From The 403 and Lincoln Alexander Parkway, It Offers A Perfect Blend of Accessibility And Tranquility In one of Hamilton Mountain's finest Neighborhoods. Property Is Priced To Sell!!! (id:7526)
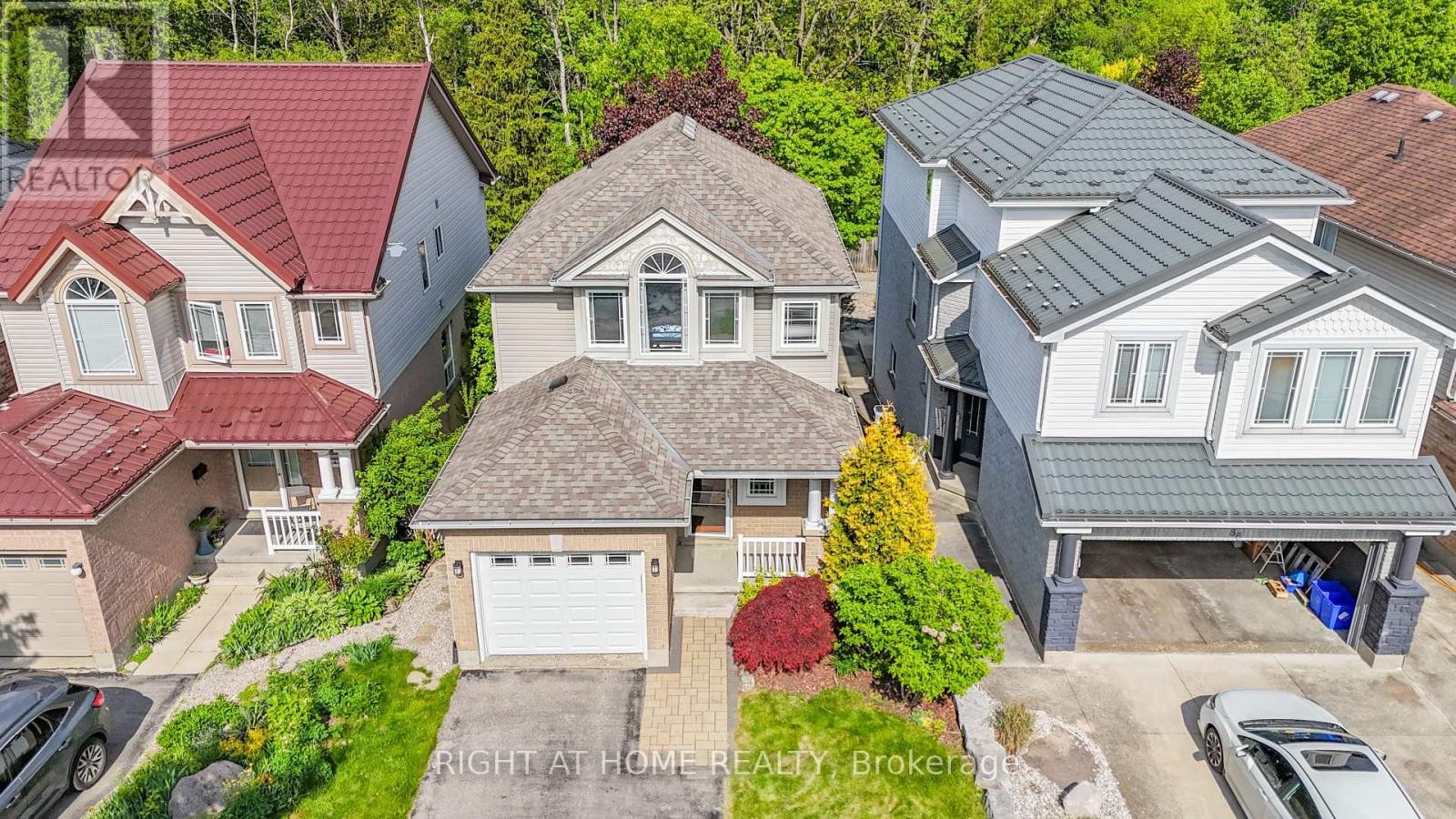
82 ROSSMORE COURT
London South (South P), Ontario
Listing # X12203785
$679,900
3 Beds
/ 2 Baths
$679,900
82 ROSSMORE COURT London South (South P), Ontario
Listing # X12203785
3 Beds
/ 2 Baths
Welcome to your dream home in Highland! This stunning two-storey walkout is a true gem, nestled against the enchanting backdrop of the woods! Immaculately maintained and in MINT condition from top to bottom, this home is a must-see. Step inside to discover a spacious and bright living area featuring beautiful hardwood and tile throughout. Youll love the large living room, complete with a cozy gas fireplace (2014) that sets the perfect ambiance. The updated kitchen is a chefs delight, boasting a mobile island (included) and a charming dinette that leads to a fabulous pergola-covered private deck, offering breathtaking views of the serene Highland woods. absolutely a relaxing feel. Venture upstairs to find three generously sized bedrooms and a sleek modern 4-piece bath. The master suite is a showstopper, featuring soaring cathedral ceilings and stunning Palladian windows that fill the space with natural light. The lower level provides ample storage, a stylish 3-piece bath, and a spacious rec room flooded with sunlight, leading to a massive, private, fenced yard that seamlessly backs onto the Highland Woods. With extra features like upgraded lighting, landscaping front/back and deck, hot water owned (2020) AC (2016) Gas line for bbq. Gas stove/oven and dryer. All appliances are stainless steal. This home is the perfect combination of elegance and comfort. Dont miss your chance to make this beautiful property your own. (id:7526)
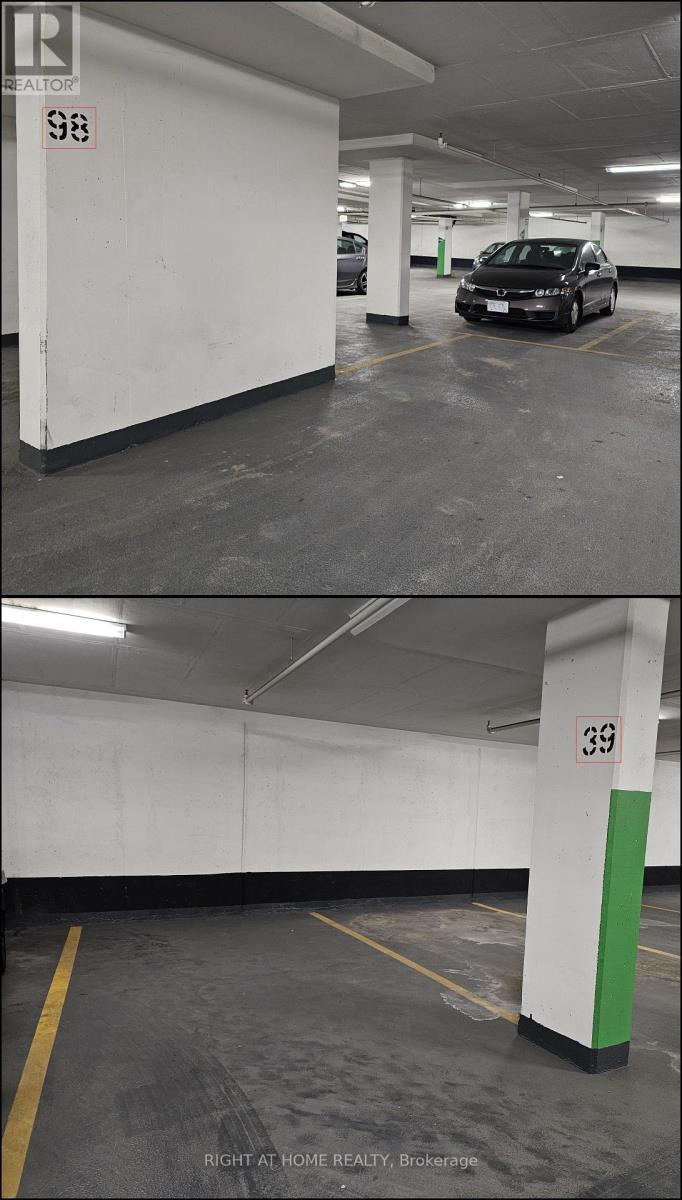
2619 - 238 BONIS AVENUE
Toronto (Tam O'Shanter-Sullivan), Ontario
Listing # E12190607
$688,000
2+1 Beds
/ 2 Baths
$688,000
2619 - 238 BONIS AVENUE Toronto (Tam O'Shanter-Sullivan), Ontario
Listing # E12190607
2+1 Beds
/ 2 Baths
TRIDEL Luxurious Condo "Legends At Tam O'shanter". Price includes ownership of 2 parking space + 1 locker. Just located by the Tam O'shanter Golf Course with scenic view. Functional 2+1 Bedrooms Floor Plan. Large Den Can Be Guest Bedroom Or Home Office easily. Split 2-Bedrooms Layout. Large Prime Bedroom with 4Pc Ensuite Bath & Walk-In Closet. Laundry Room insuite in The Kitchen. Living/Dining Rooms Walkout To Balcony With City View. Over 900 Sq ft spacious Living Space - Just about $700 per sq ft. Better valuation than renting or new condo prices. Club House Style Recreational Facilities. Short Walk To Agincourt Public Library, Go Train, TTC Buses & Agincourt Mall: Walmart Supercentre, No Frills, Shoppers Drug Mart, Lcbo, The Beer Store..Banks.. **EXTRAS** Fridge, Stove, Diswasher, Dryer, Washer. Ensuite Laundry In Kitchen. Newly Painted & Newly installed Laminate Floor In Bedrooms. *Original owner - Pride of ownership! * (id:7526)
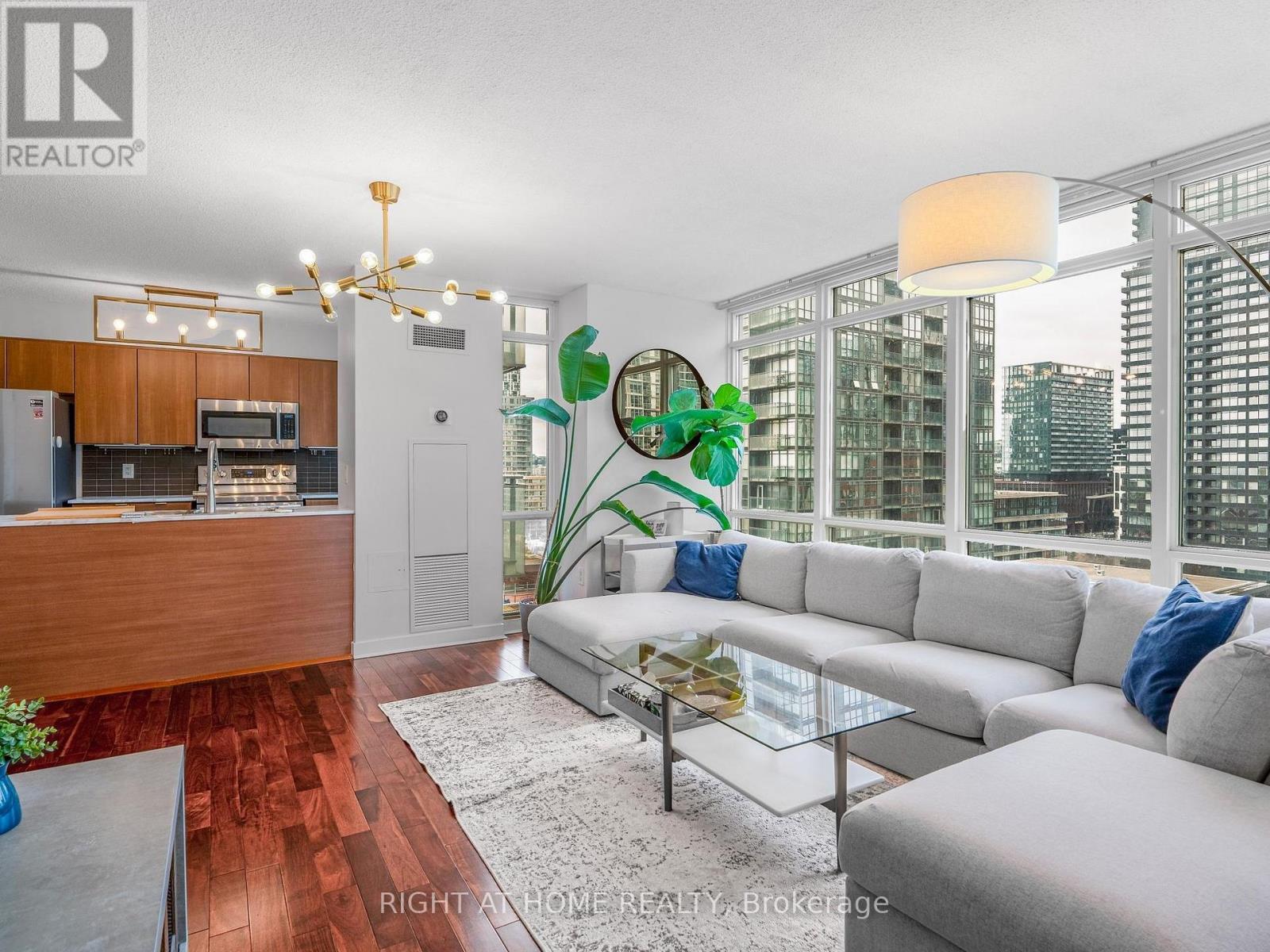
1706 - 11 BRUNEL COURT
Toronto (Waterfront Communities), Ontario
Listing # C12082460
$689,000
1+1 Beds
/ 1 Baths
$689,000
1706 - 11 BRUNEL COURT Toronto (Waterfront Communities), Ontario
Listing # C12082460
1+1 Beds
/ 1 Baths
A unique 1 bed + den corner suite, almost 700 Sq Ft! (690) with top to bottom style and brightness. This rare and roomy suite has a coveted floor plan that is drenched in natural sunlight and features a fresh open layout that is the envy of all other 1 beds in Cityplace! The large and versatile living space blends seamlessly with the desirable kitchen with a rare floor-to-ceiling window and ample prep + cooking space, perfect for hosting gatherings or quiet dinners in. A generous sized bedroom with amazing corner windows offers views of the CN Tower and includes great closet storage. Don't forget the flex den space, perfect for an office, a balcony to unwind on and the owned parking spot! The condo will have you rushing home to enjoy an elevated view of Toronto's Brilliant Skyline from the warmth and comfort of your space. Enjoy this corner slice of Cityplace and experience the art of living at its finest. Well-Maintained And Amenity Rich Building Flaunts Location Extraordinaire Without Sacrificing Style. Walk to the city's best attractions or take a stroll along Lake Ontario. You're literally a couple steps away from groceries and every amenity you could need. You'll feel at home the moment you step inside this gem! (id:7526)
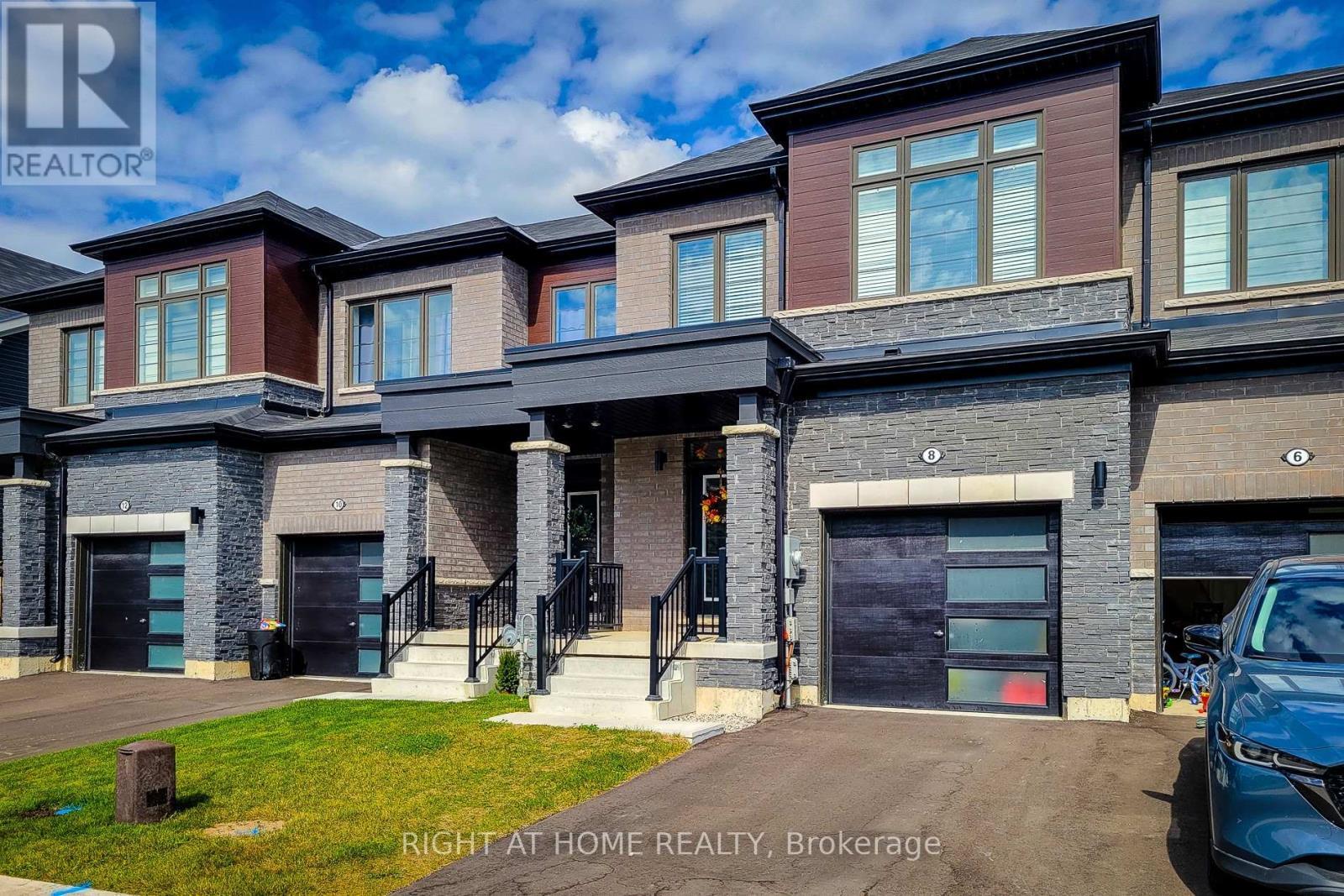
8 OWL LANE
Haldimand, Ontario
Listing # X12145263
$690,000
3 Beds
/ 3 Baths
$690,000
8 OWL LANE Haldimand, Ontario
Listing # X12145263
3 Beds
/ 3 Baths
Modern Spacious Townhouse In Caledonia in the Family Friendly Avalon Community. This home has everything you need. Open Concept Living/Dining Area. Kitchen with S/S SamsungAppliances, Breakfast Bar. On the 2nd Floor there are 3 Spacious Bedrooms. Primary Br with En-Suite Spa (Soaker Tub + Glass Shower) and Walk-In Closet. 2nd Br also has a W/I Closet.Convenient 2nd Floor Laundry. Unfinished Basement Awaits your Final Touch with 3pc Rough-In. Direct access to Garage. 2 Min Walk To Park and 5 min Walk to Future School. Close To HamiltonAirport, Amazon Centre. (id:7526)
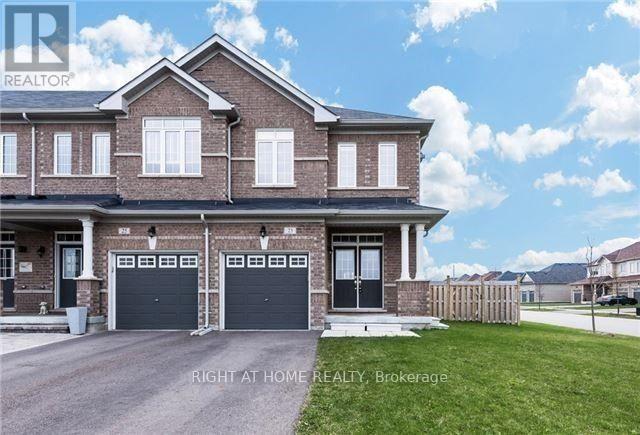
23 SNELGROVE CRESCENT
Barrie (Sunnidale), Ontario
Listing # S12163327
$698,888
3 Beds
/ 3 Baths
$698,888
23 SNELGROVE CRESCENT Barrie (Sunnidale), Ontario
Listing # S12163327
3 Beds
/ 3 Baths
Rare Opportunity To Own Large Corner End Unit In This Very Private Family Friendly Area. Home Is Across From Park, Close To Schools, Rec Centre, Shopping, Restaurants & More. Functional 3 Bedroom, 3 Washroom W/Fully Fenced Large Yard, Inside Entry From Single Garage. Upgraded Kit, Gas Fire Place, Large Windows, 10' Ceilings, Upper Level Laundry. Just Move In & Enjoy! (id:7526)
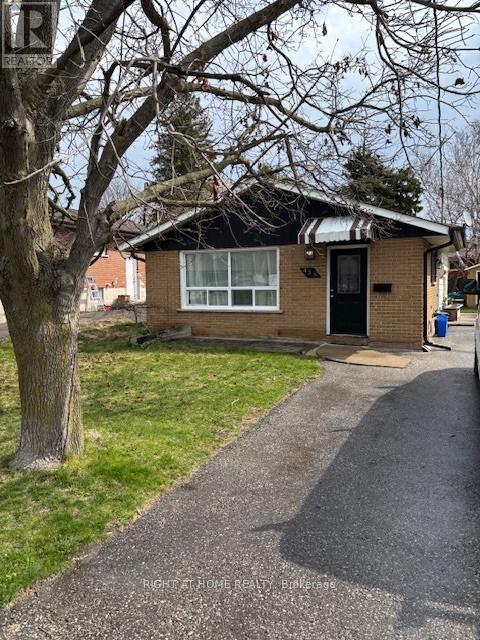
435 WILSON ROAD N
Oshawa (Eastdale), Ontario
Listing # E12108190
$699,000
3+1 Beds
/ 2 Baths
$699,000
435 WILSON ROAD N Oshawa (Eastdale), Ontario
Listing # E12108190
3+1 Beds
/ 2 Baths
Power of Sale**Quite, Sunny 3 Bedroom Detached Backsplit**Spacious Kitchen**Two Kitchens**Ample Natural Light**Private Fenced Back Yard**Large Driveway**Property and Contents Being Sold As Is Where Is**Buyer and Buyer Agent Verify All Measurements**LA relates to Seller**Seller with Take Back Mortgage at 6.99% with 15% down**Motivated Seller**Don't Miss Out!! (id:7526)
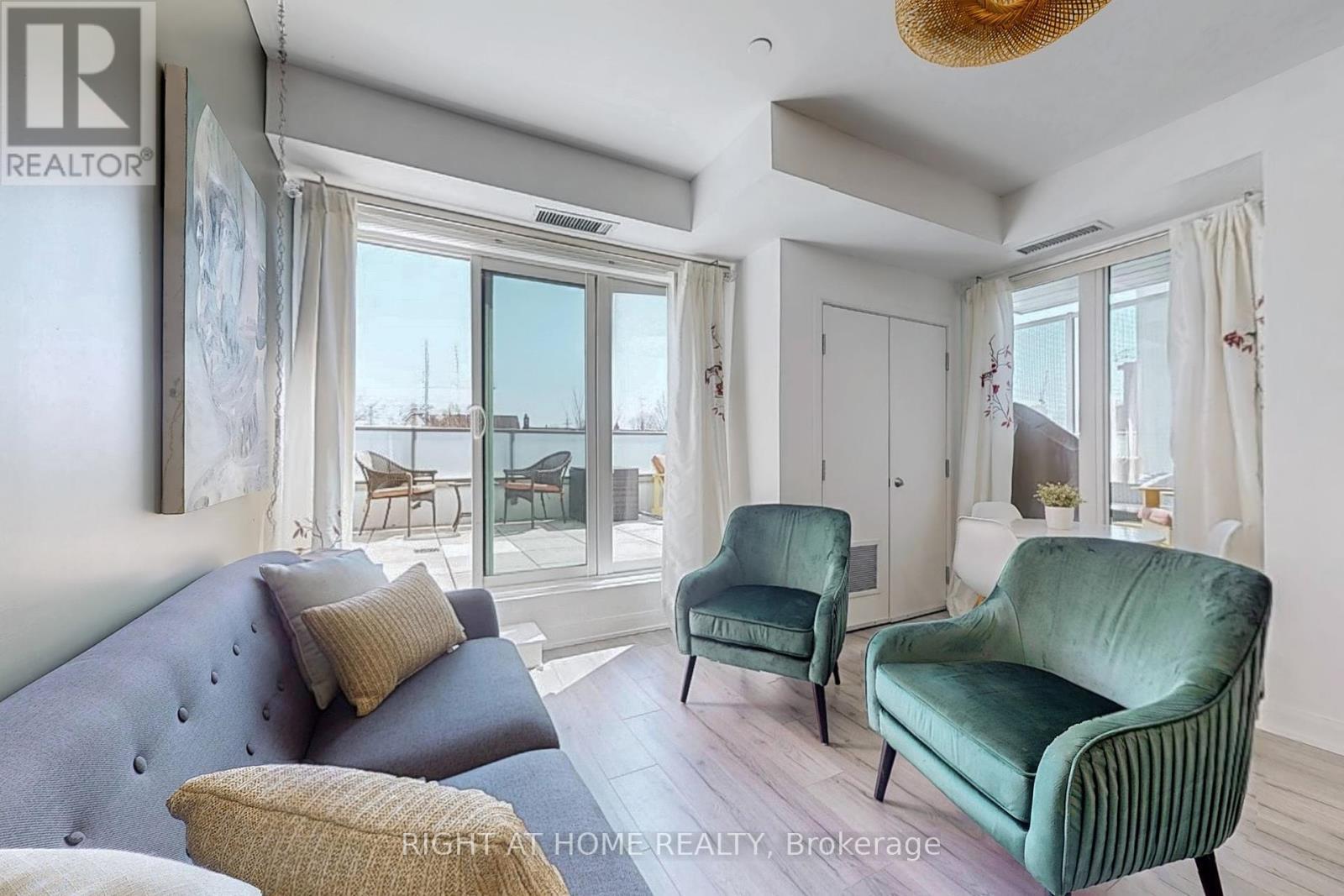
202 - 385 OSLER STREET
Toronto (Weston-Pellam Park), Ontario
Listing # W12199707
$699,000
2 Beds
/ 2 Baths
$699,000
202 - 385 OSLER STREET Toronto (Weston-Pellam Park), Ontario
Listing # W12199707
2 Beds
/ 2 Baths
Welcome to Suite 202 at The Scoop where modern living meets mindful design in the heart of Torontos vibrant Junction neighbourhood.This rare split 2-bedroom, 2-bathroom layout offers the perfect blend of functionality and flow, ideal for first-time buyers, young professionals, downsizers or growing families. The standout feature? A spectacular 450 sq.ft. private terrace with a gas line for BBQ your own serene outdoor oasis in the city, perfect for entertaining or simply unwinding after a long day.Inside, youll find a chef-inspired kitchen with quartz countertops, a sleek island for casual dining, and a stylish ceramic backsplash that ties the whole space together. The open-concept living area is bright and welcoming, designed for both comfort and conversation.This unit checks all the boxes for sustainable-smart living, and with only 72 boutique suites in the building, youll enjoy an elevated sense of community and privacy. TTC is right at your doorstep, and you're just minutes from Bloor GO Station, Black Creek Drive, and an endless list of trendy cafes, shops, parks, and local gems waiting to be explored.Suite 202 isnt just a condo its a lifestyle upgrade.Bonus: Furniture available for sale separately. Adirondack not included or available for sale Pls inquire with LA for details.Come experience this hidden gem in the Junction. Thoughtful design, unbeatable location, and a one-of-a-kind terrace this is home. (id:7526)
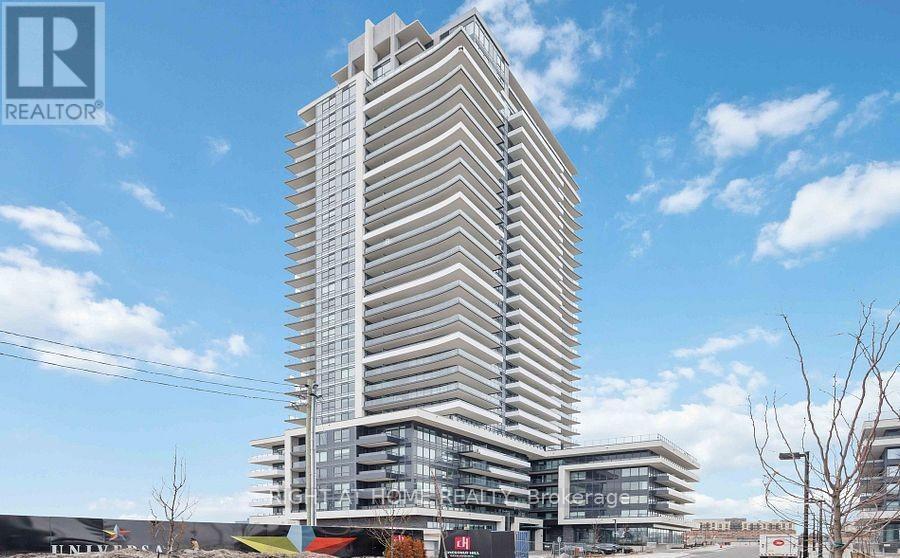
2803 - 1435 CELEBRATION DRIVE
Pickering (Bay Ridges), Ontario
Listing # E12129279
$699,000
2 Beds
/ 2 Baths
$699,000
2803 - 1435 CELEBRATION DRIVE Pickering (Bay Ridges), Ontario
Listing # E12129279
2 Beds
/ 2 Baths
Welcome to University City Tower 3. This-lived-in, high-floor suite boasts unbowed views and offers everything you could desire a condo. Enjoy breathtaking views of Lake Ontario from the kitchen to the living room. This bright, open-concept unit features modern kitchen with quartz countertops and Stainless steel appliances, laminate flooring throughout, and the convenience of in-suite washer and dryer. stunning 2-bedroom 2-bathroom unit is ideally located near the GO station, with easy access to Highway 401, Shops at Pickering City Centre, restaurants, and the waterfront trail all steps away. Move-in ready and situated in a prime location, this is an exceptional opportunity. **EXTRAS Fridge, stove, hood fan, washer/dryer, and all existing light fixtures. (id:7526)
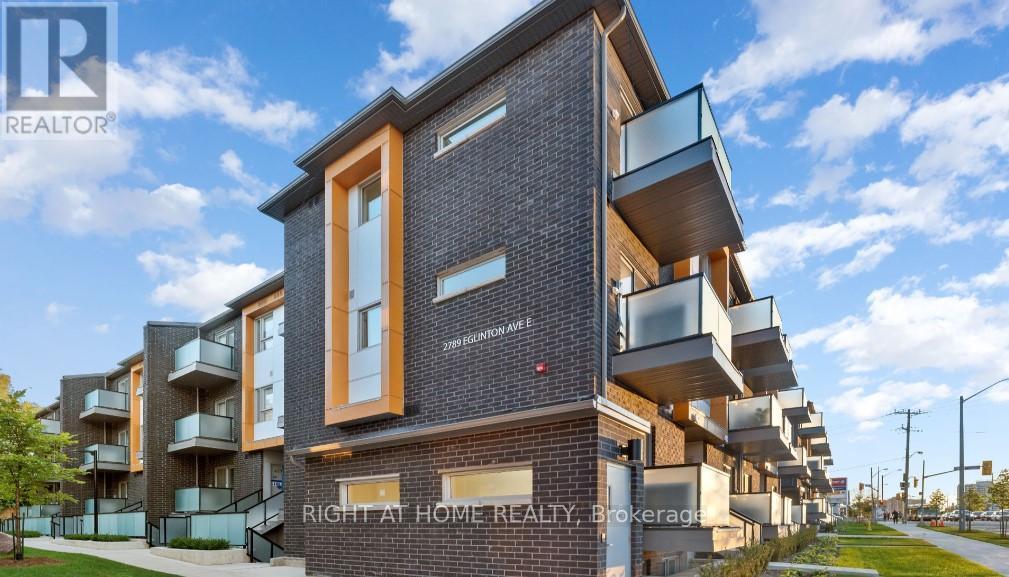
423 - 2789 EGLINTON AVENUE EAST AVENUE E
Toronto (Eglinton East), Ontario
Listing # E12027402
$699,000
3 Beds
/ 3 Baths
$699,000
423 - 2789 EGLINTON AVENUE EAST AVENUE E Toronto (Eglinton East), Ontario
Listing # E12027402
3 Beds
/ 3 Baths
Enjoy the Condo Townhouse living right on the expanding Eglinton Avenue East. This large 3 Bedroom unit with 2.5 baths is rarely offered with tonnes of upgrades from the Builder. Upgraded open concept kitchen with solid wooden cabinets, upgraded floors , attractive backsplash , stainless steel appliances and stacked modern washer and dryer. 1115 Sqft + 2 Balconies over 2 storeys with all premium finishes. Located in a Family-Friendly neighborhood overlooking Eglinton Ave East and steps to the new Eglinton Lrt and Kennedy Subways. With the prime location this home is close to schools, parks, and shopping, making it perfect for families or professionals. Don't Miss out on this move-in-ready Gem! **** EXTRAS **** Stainless Steel Appliances Fridge, Stove, Dishwasher and Stacked Washer and Dryer, Granite Kitchen Countertop. All Floors Upgraded By Builder$$$$ **EXTRAS** . (id:7526)
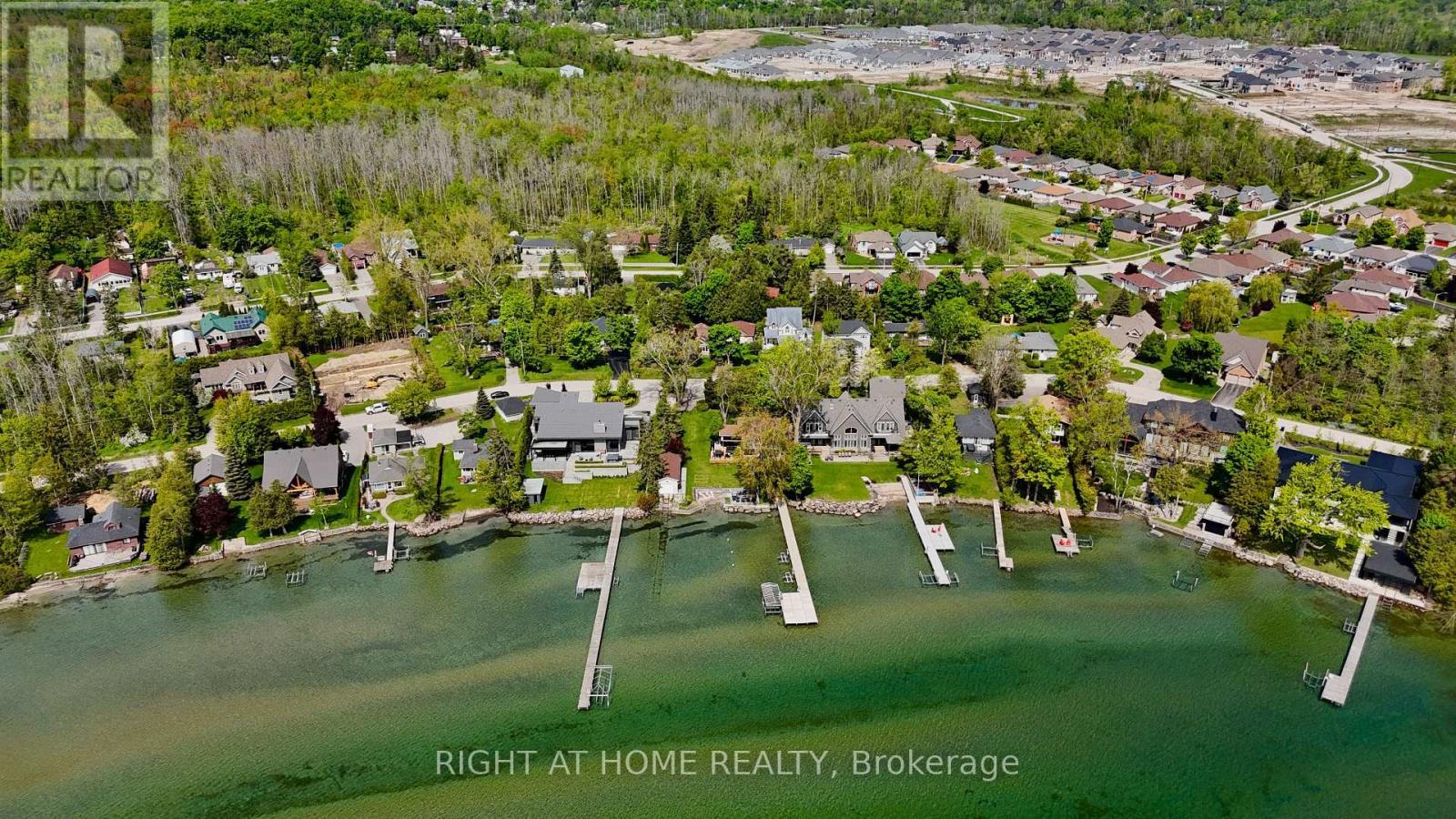
2802 IRETON STREET
Innisfil (Alcona), Ontario
Listing # N12180560
$699,000
$699,000
2802 IRETON STREET Innisfil (Alcona), Ontario
Listing # N12180560
Exceptional opportunity to own a parcel of vacant land situated in the heart of Innisfil shoreline just waking distance to Innisfil Beach. Price includes LSRCA permit to build 3,200 sq.ft. 10 ft ceiling on main and 9ft ceilings on 2nd floor. 3 Bedr. 4 Bathrooms. Radiant floor Heat throughout. This rare offered Land offers significant flexibility for various investment strategies. Buyer may have an option to apply for a larger size or for a severance of two lots 50 ft x 125 ft each to build two homes. The location near Glenwood Beach and Moosenlanka Beach at Lake Simcoe is a major draw, offering a tranquil environment that's highly appealing to potential buyers. Fully serviced with connections to municipal water, sewer system, hydro, and gas line streamlines the development process and increases its value proposition.The potential to construct a single-family residential property , or an option to explore larger sizes or even consider severance ( to be determined by the buyer's ) . (id:7526)
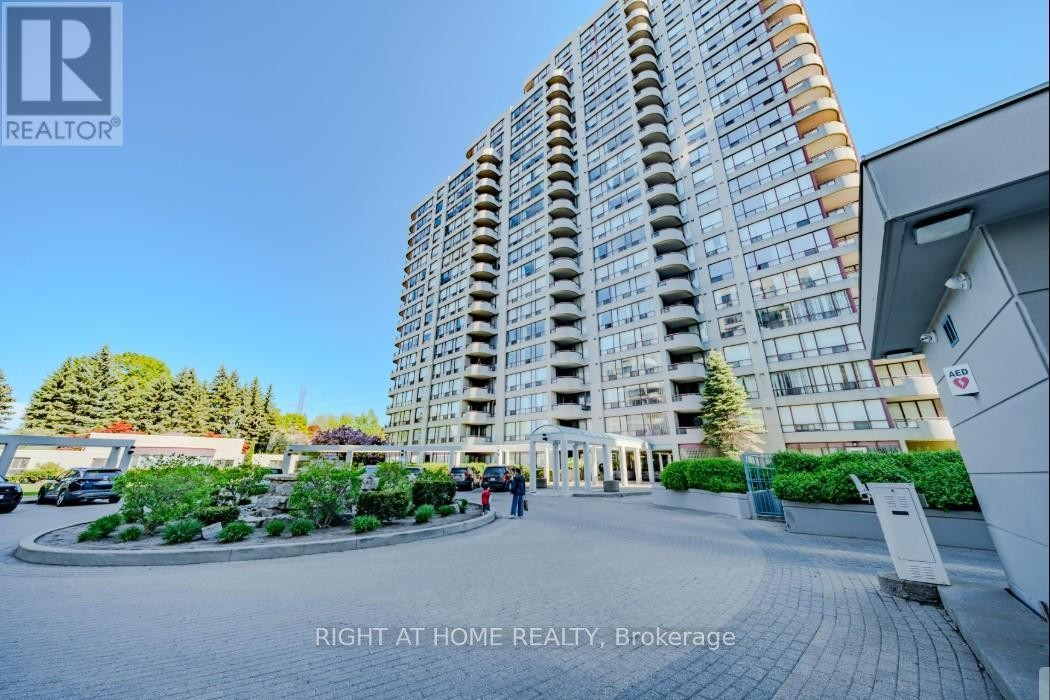
PH504 - 5765 YONGE STREET
Toronto (Newtonbrook East), Ontario
Listing # C12214740
$699,000
2+1 Beds
/ 2 Baths
$699,000
PH504 - 5765 YONGE STREET Toronto (Newtonbrook East), Ontario
Listing # C12214740
2+1 Beds
/ 2 Baths
Welcome to this beautifully maintained 2 Bedroom + Den, 2 Bathrooms Penthouse offering 10001199 sq.ft. of spacious, open-concept living. Enjoy unobstructed, green views from a bright and airy suite perched at the top. The unit comes with two (2) tandem parking spaces, all utilities included in maintenance fees, and 24/7 security. Located just steps from Yonge/Finch TTC & GO Bus Terminal, with underground access, commuting is effortless. Access a full suite of premium amenities, including an indoor swimming pool, hot tub, sauna, fully-equipped gym, squash courts, billiards room, and a lush garden with seasonal blooms. Right next to the Finch Recreational Trail, you will find bike paths, sports fields, and childrens playgrounds. Surrounded by a lively neighborhood with great restaurants, bubble tea, street foods, and groceries like Loblaws and Metro. Plus, youre close to North York Centre with shops, banks, a public library, and fun cultural events. This home is full of warmth, energy, and ready to welcome you. (id:7526)
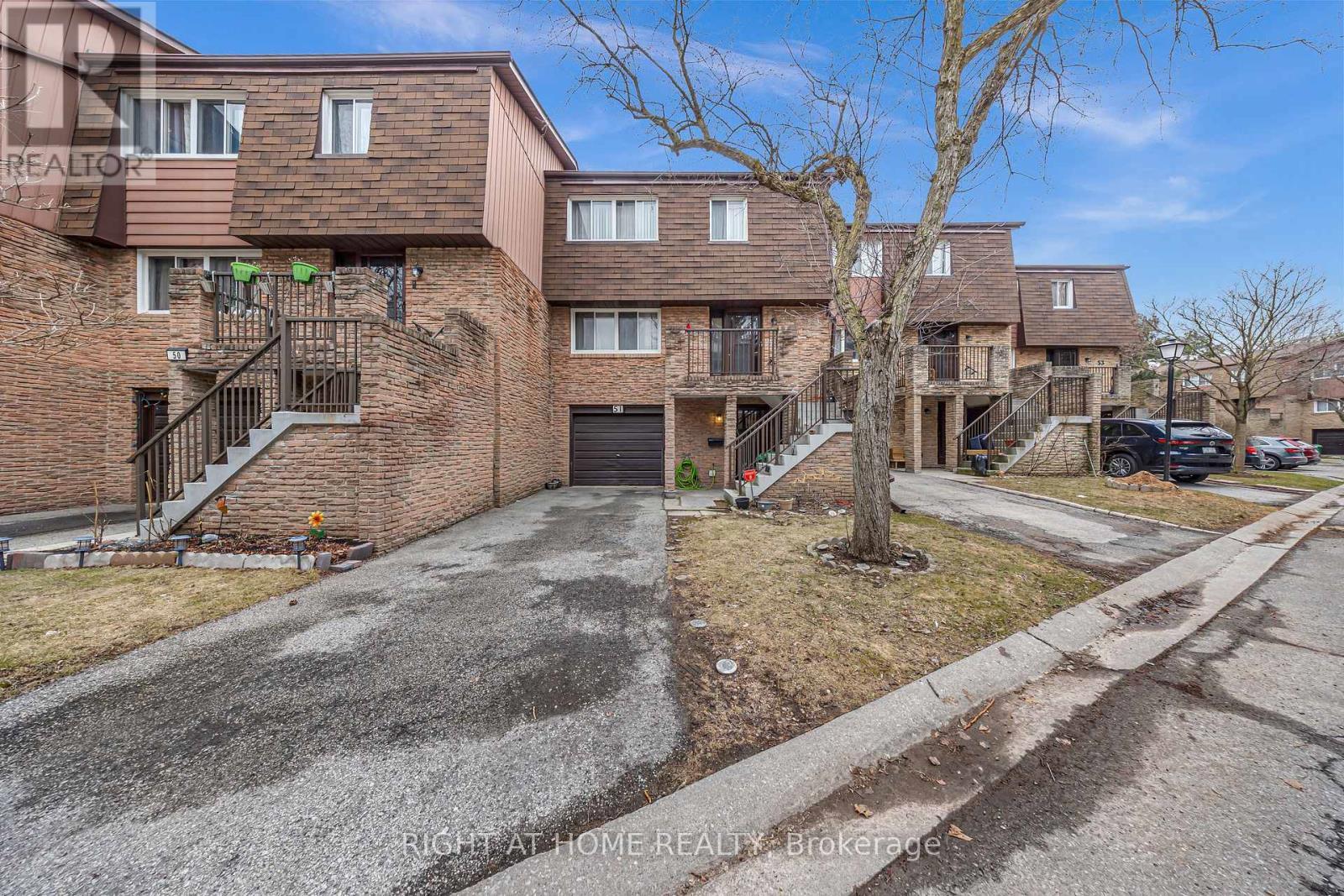
51 - 7030 COPENHAGEN ROAD
Mississauga (Meadowvale), Ontario
Listing # W12131705
$699,999
3+1 Beds
/ 4 Baths
$699,999
51 - 7030 COPENHAGEN ROAD Mississauga (Meadowvale), Ontario
Listing # W12131705
3+1 Beds
/ 4 Baths
Charming 4-Bedroom, 2 Full Bathroom and 2 Powder Room Townhome In The Desirable Meadowvale Area Of Mississauga. This Spacious Single-family Townhome Is An Ideal Opportunity For First-time Homebuyers Or Savvy Investors Looking To Secure A Property In A Sought-after Location. Situated In The Vibrant Meadowvale Neighborhood, This Home Offers A Perfect Blend Of Comfort, Convenience And Natural Beauty. Main Floor Features A Bright And Airy Living Room With Ample Natural Light And Views Of The Front Yard. A Separate Formal Dining Room, Perfect For Hosting Family Dinners. An Upgraded Eat-in Kitchen, Featuring Newly Renovated Quartz Counters, Plenty Of Storage Space And Walk-out To A Balcony, Ideal For Outdoor Relaxation. Upper Level Features A Generously Sized Primary Bedroom With A 4-piece Ensuite And A Walk-in Closet, Two Additional Large Bedrooms With Plenty Of Closet Space And A Beautifully Upgraded 4-piece Bathroom. The Lower Level Presents A Fully Finished Basement With A Separate Entrance, Offering A Cozy Rec Room, A Large Additional Bedroom, A Laundry Room, A Convenient 2-piece Bathroom And Walk-out Access To The Backyard. This Additional Space Is Perfect For An Extended Family Or Nanny Suite. Exterior & Additional Features Include A 1-car Garage With Additional Parking For 2 Cars In The Driveway. A Tranquil Backyard Backing Onto Serene Greenspace, Providing Easy Access To The Terry Fox Trail And Lake Aquitaine Perfect For Outdoor Enthusiasts And Nature Lovers. Furnace, A/C, Hot Water Tank Replaced December 2018. Electrical Panel Updated In 2021. Close Proximity To Schools, Transit, Shopping And Major Highways. Dont Miss This Exceptional Opportunity To Own A Home In A Prime Location With Endless Potential! (id:7526)
