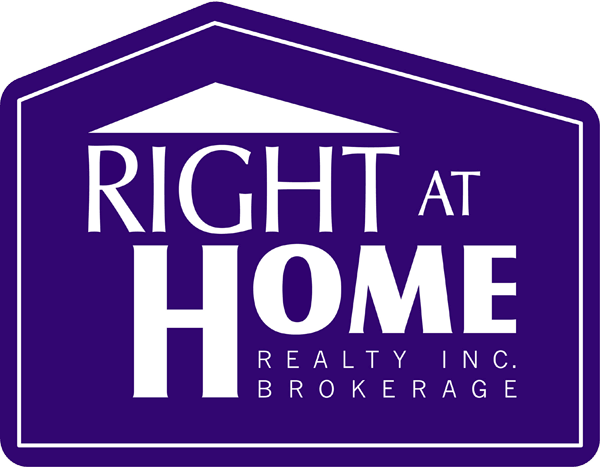Listings
All fields with an asterisk (*) are mandatory.
Invalid email address.
The security code entered does not match.
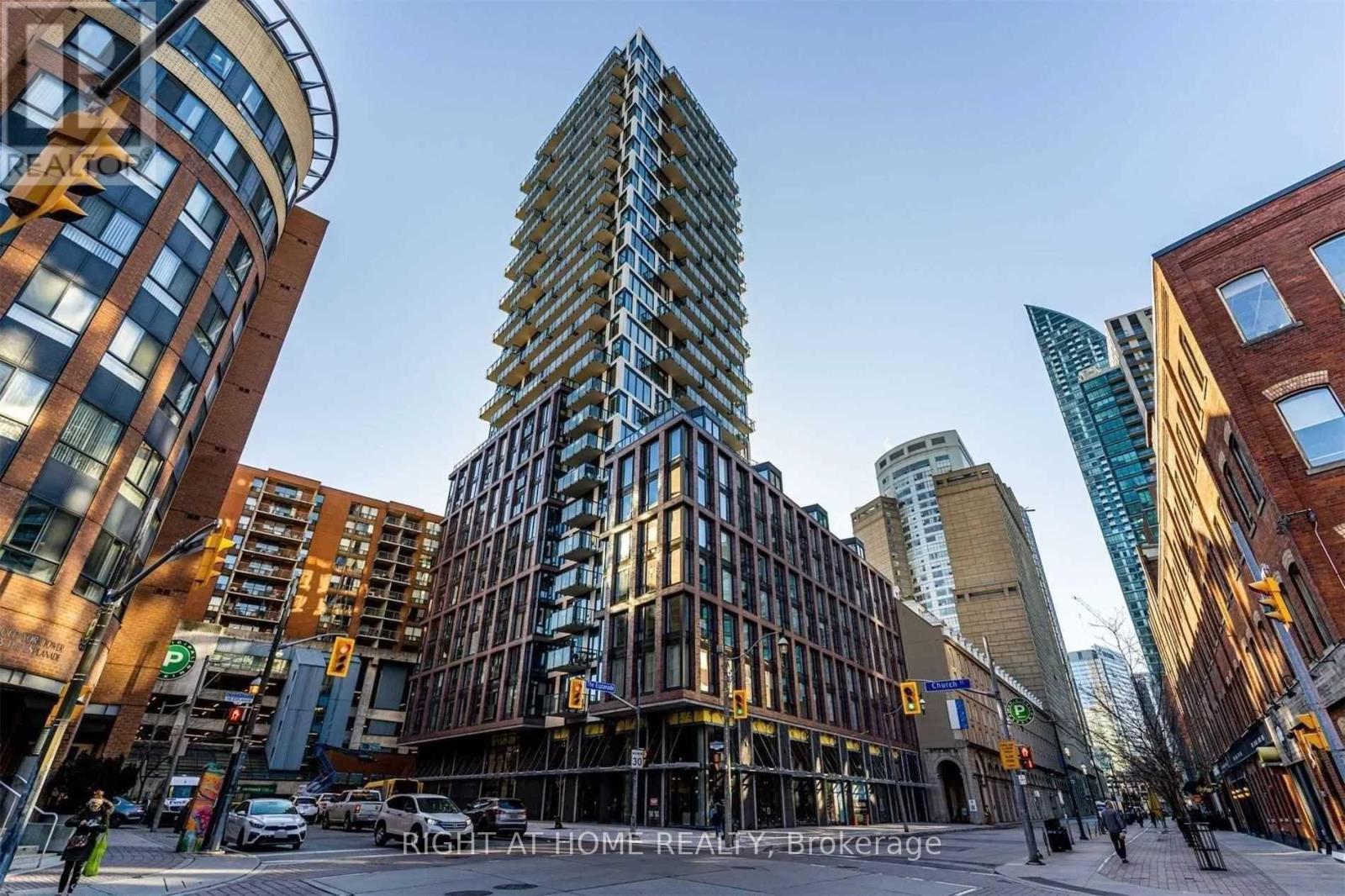
2205 - 2A CHURCH STREET
Toronto (Waterfront Communities), Ontario
Listing # C12032913
$999,000
2 Beds
/ 2 Baths
$999,000
2205 - 2A CHURCH STREET Toronto (Waterfront Communities), Ontario
Listing # C12032913
2 Beds
/ 2 Baths
Welcome To 75 On The Esplanade! Located In The Heart Of St. Lawrence Market. An L-Shaped Foyer Reveals This Sun-Filled Corner Unit, High Atop The City Overlooking Lake Ontario. The Unit Features Great Bright Open Concept Layout With Floor To Ceiling Windows And Large West Facing Balcony. The Master Bedroom Leads To Ensuite with Rainfall Shower Head. The 2nd Bedroom Can Also Serve As A Home Office. This Kitchen Has Considerable Storage With Stainless Steel Appliances Including A Gas Stove. Located In This Amazing Downtown Location, Walking Distance To Union Station, King Station, The Financial District And Stadium Row. Minutes To The Market, Shopping Dining, Parks & Everything That You Want And Need. (id:7526)
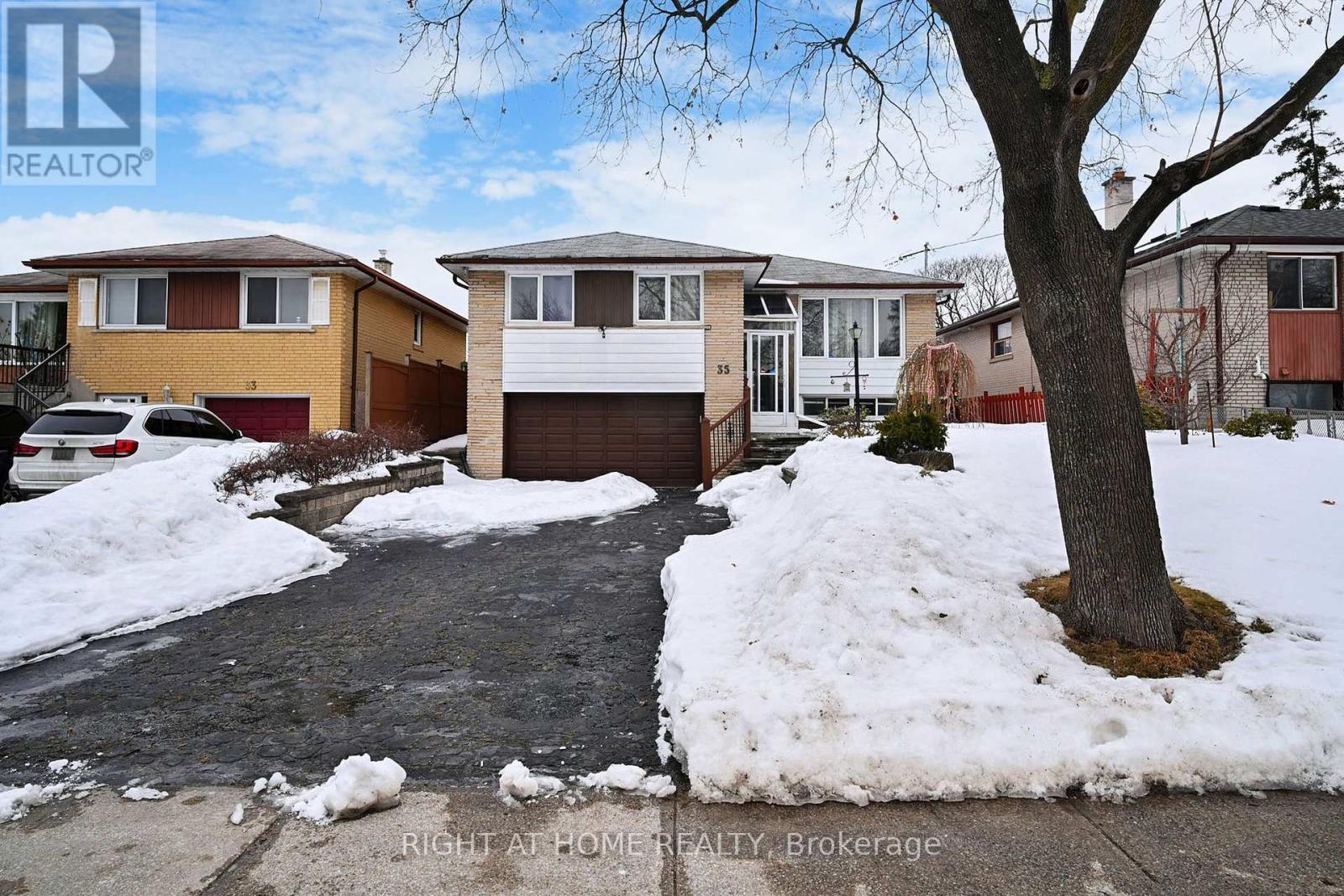
35 WESTHUMBER BOULEVARD
Toronto (West Humber-Clairville), Ontario
Listing # W12188129
$999,850
3 Beds
/ 2 Baths
$999,850
35 WESTHUMBER BOULEVARD Toronto (West Humber-Clairville), Ontario
Listing # W12188129
3 Beds
/ 2 Baths
Well Maintained Raised Bungalow In The West Humber Estates | 3 Bed + 2 Baths | Recently Painted | Vinyl Casement Windows In Bedrooms & Liv/Rm | Recently Upgraded Kitchen Countertops | Sunroom At The Rear Of The House | Walkout From Living Room To Private 2 Tier Deck | Walkout To Garage From Laundry Room | Huge Finished Basement With Plenty Of Storage | 4Pc Bathroom w/Walk In Tub | Gas Fireplace in Basement Rec Room | Fantastic Neighborhood | Close To All Amenities - TTC, Schools, Shopping | Gas Fireplace in Livingroom | Double Car Garage | Plenty of Parking (id:7526)
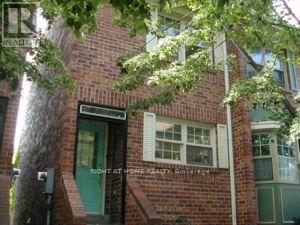
11 QUARRY COURT
Toronto (Greenwood-Coxwell), Ontario
Listing # E12064056
$999,900
4 Beds
/ 3 Baths
$999,900
11 QUARRY COURT Toronto (Greenwood-Coxwell), Ontario
Listing # E12064056
4 Beds
/ 3 Baths
Private Family Friendly Neighbourhood In Community Formerly Known As "Old Riverdale." Open Concept Ground Floor That Walks Out To Back Deck, Skylight, Recreation Room With Brick Fireplace And Wet Bar, Stroll To The Danforth Or Gerrard Street For A Fabulous Array of Cuisine, Cafes & Shoppes. Swim, Bike, Skate, Walk The Dog, Nearby Monarch Park's Fantastic Facilities, Steps To TTC, Well Kept But Could Use An Update, Walk Score 78, Transit Score 83, Bike Score 73 (id:7526)
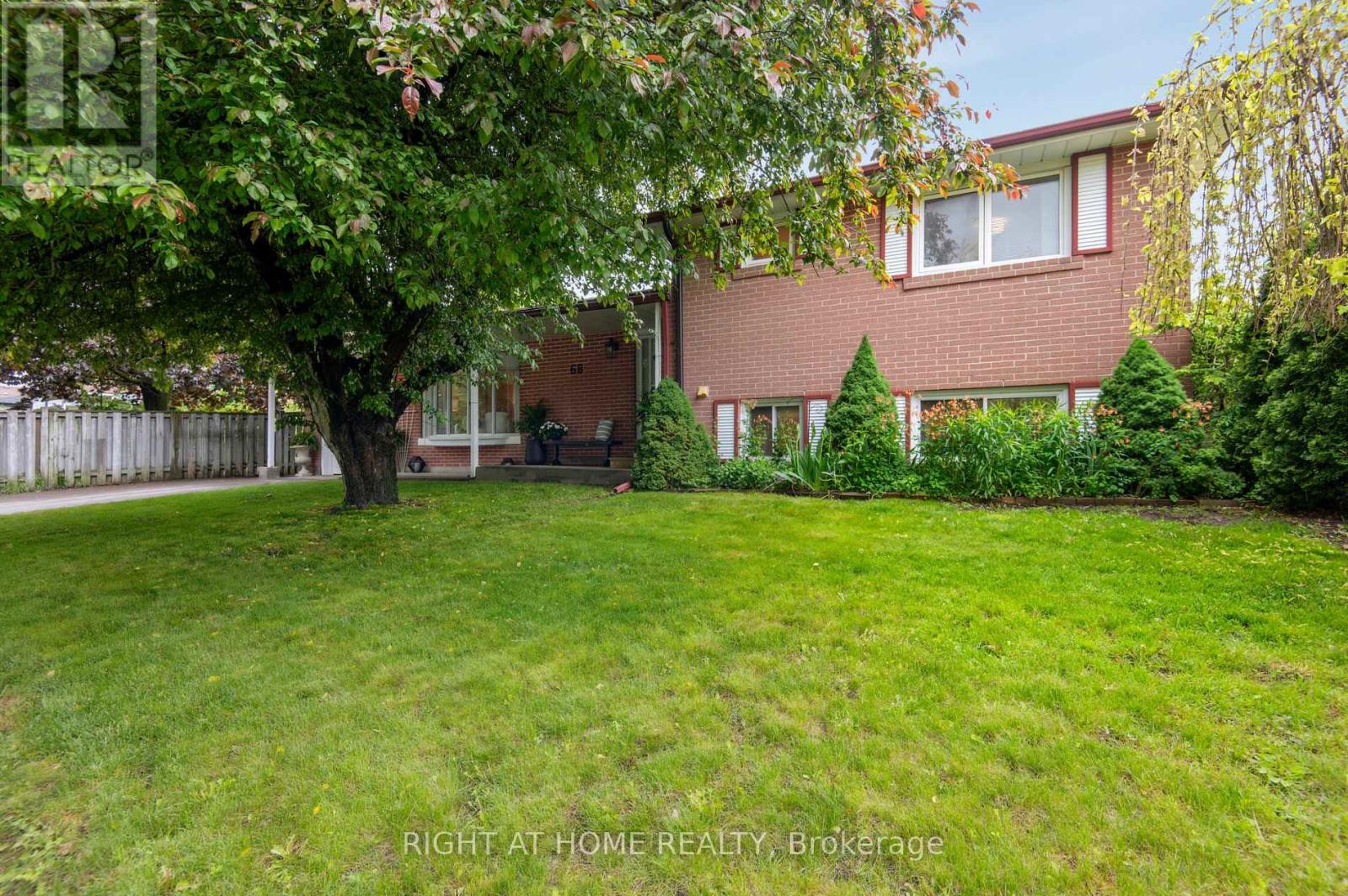
68 HIGHCOURT CRESCENT
Toronto (Woburn), Ontario
Listing # E12184193
$999,900
3+1 Beds
/ 2 Baths
$999,900
68 HIGHCOURT CRESCENT Toronto (Woburn), Ontario
Listing # E12184193
3+1 Beds
/ 2 Baths
Welcome to where character and convenience intersect! Nestled in the family-friendly community of Woburn, this well-appointed 3 + 1 bedroom detached brick home with spacious garage was the model home for the subdivision. It boasts loads of living space on a premium corner lot. Featuring a large, bright living room with bay window, a generous dining room, and a functional eat-in kitchen. Three spacious bedrooms upstairs with closets, and a semi-ensuite bathroom attached to a spacious primary bedroom. The lower level offers a fantastic and functional rec room, complete with gas fireplace, pot lots, and a wet bar! A very large fourth basement bedroom could be used as a playroom, nanny suite, or home office. Enjoy gardening in your gorgeous and private backyard oasis. Stroll across the street to Confederation Park, one of Scarborough's best parks with access to Bellmere Junior Public School, a newly built playground, tennis courts, basketball courts, beach volleyball courts, baseball diamond, and dog park. Minutes to Scarborough Town Centre, 401, TTC, and around the corner from the coming Scarborough Subway Extension! 5-minute walk to Centennial Rec Centre featuring a pool, ice rinks, dedicated pre-school room, weight room and auditorium. This home has been lovingly cared for, with new windows, attic insulation, new furnace and AC (2016), new roof (2019). (id:7526)

85 BUTTONWOOD AVENUE
Toronto (Mount Dennis), Ontario
Listing # W12190696
$999,900
4 Beds
/ 4 Baths
$999,900
85 BUTTONWOOD AVENUE Toronto (Mount Dennis), Ontario
Listing # W12190696
4 Beds
/ 4 Baths
Nestled on a quiet street in an established neighbourhood adjacent to The Junction and Baby Point, this spacious and versatile 4-bedroom, 4-bath semi offers the perfect blend of character, functionality, and value. Zoned as a duplex and featuring a mostly finished basement, it presents an ideal opportunity for families seeking room to grow and/ or investors looking to maximize income potential. Thoughtfully laid-out interior with generous principal rooms, a full bathroom on every level, and plenty of natural light throughout. The cozy porch faces a tranquil park setting directly opposite, allowing for calming evenings. The fully fenced landscaped backyard is entertaining and relaxing for all seasons. Enjoy the best of West Toronto living with top-rated schools, vibrant shopping and dining on your doorstep, easy access to transit, Scarlett Woods Golf course and proximity to major highways all at a fraction of the price of neighbouring communities.This is more than a home its a smart investment in lifestyle and location. (id:7526)
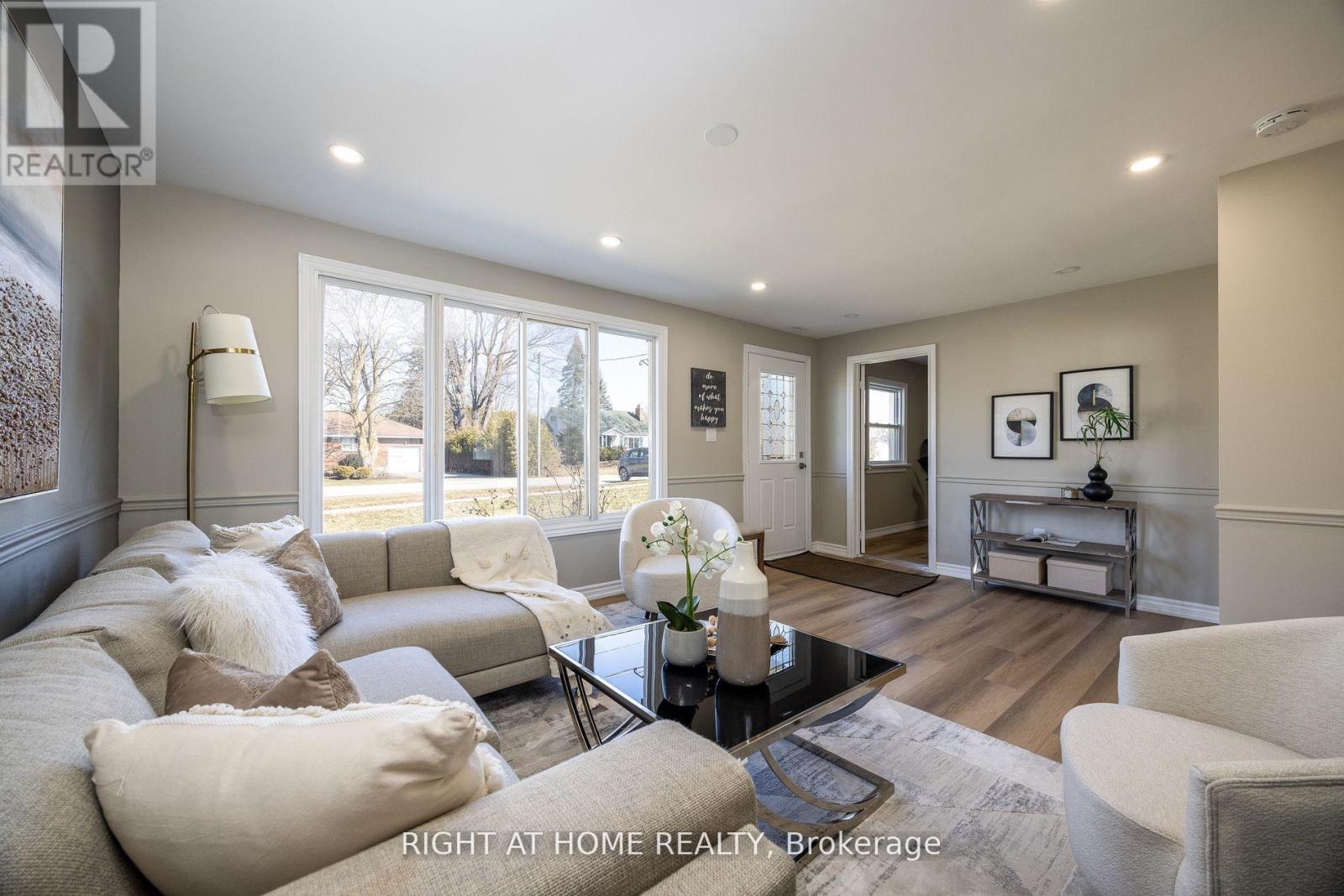
15 FARR AVENUE
East Gwillimbury (Sharon), Ontario
Listing # N12175711
$999,900
3 Beds
/ 2 Baths
$999,900
15 FARR AVENUE East Gwillimbury (Sharon), Ontario
Listing # N12175711
3 Beds
/ 2 Baths
New Renovated House In Development In Area Of Million Dollar Homes Or Move Into This Cute Bungalow As A Future Investment. Home Sits On 100X150 Mature Lot. New Kitchen, New Bathroom, New Floor, New Paint, Newly Septic Replaced. Eat-In Kitchen, Master With Ensuite And Huge Double Detached Heated Garage. Friendly Very Quiet Neighborhood. Absolutely Fantastic Location, Minutes To All Shopping & Amenities, Close To Grocery, Community Centre, Public Transit, 404 & More. (id:7526)
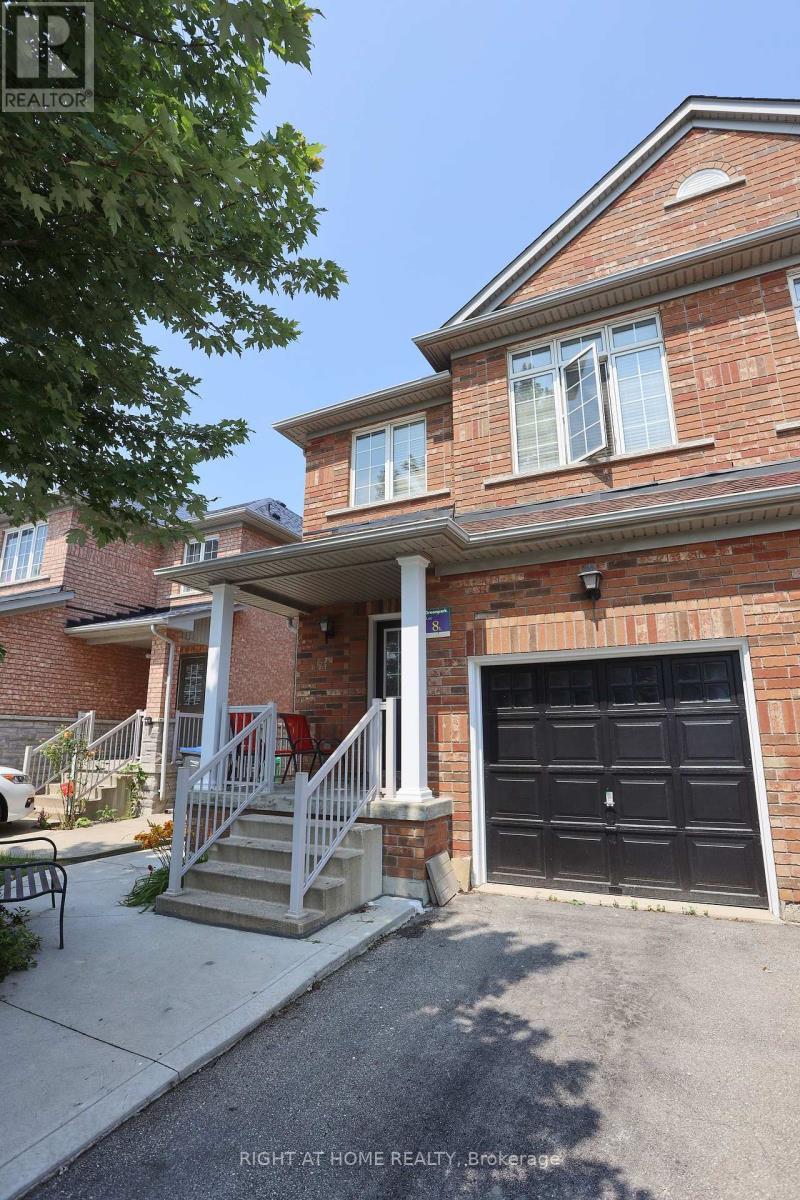
165 ZIA DODDA CRESCENT
Brampton (Bram East), Ontario
Listing # W11963357
$999,995
4+1 Beds
/ 4 Baths
$999,995
165 ZIA DODDA CRESCENT Brampton (Bram East), Ontario
Listing # W11963357
4+1 Beds
/ 4 Baths
Beautifully kept 4 bedroom semi-detached home in a high demand area of Brampton. Main bedroom boasts a recently upgraded bathroom with quartz countertop. Well organized layout is uplifted by an upgraded kitchen with quartz countertops, concrete walkway and partially concreted backyard. This house is close to schools, shopping, highway 427 and transit. Only 20 minutes drive from Brampton Civic Hospital. The finished basement includes one bedroom and a full washroom. The home comes equipped with a/c and a water softener system. Roof is about 5 years old. Don't miss out on owning this amazing home! (id:7526)
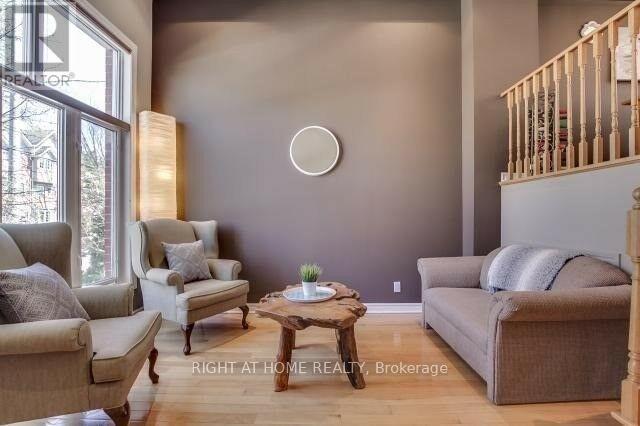
246B BERKELEY STREET
Toronto (Moss Park), Ontario
Listing # C12164043
$999,999
2+1 Beds
/ 2 Baths
$999,999
246B BERKELEY STREET Toronto (Moss Park), Ontario
Listing # C12164043
2+1 Beds
/ 2 Baths
Welcome to this bright and modern heritage-designated freehold townhouse located in the heart of Toronto's dynamic east end. This 2+1 bedroom, 2 full bathroom home features a stunning loft-style design with soaring 14-foot ceilings, creating an open and airy living space that's both contemporary and inviting. Enjoy west-facing sunset views from your private balcony perfect for outdoor dining and entertaining. The finished basement offers a spacious rec room with a full ensuite, easily convertible into a third bedroom or home office. You'll also enjoy the convenience of direct garage access, making city living seamless. Ideally situated just steps from transit, parks, groceries, restaurants, and schools/universities, this property is perfect for first-time home buyers and growing families. For investors, the unit was previously rented for $4,200/month, offering a strong income opportunity. Property is being sold as-is. Don't miss this rare chance to own in one of Toronto's most connected neighbourhoods. Book your private showing today! Please note: Photos reflect a previously staged state and do not represent the current condition of the home. (id:7526)
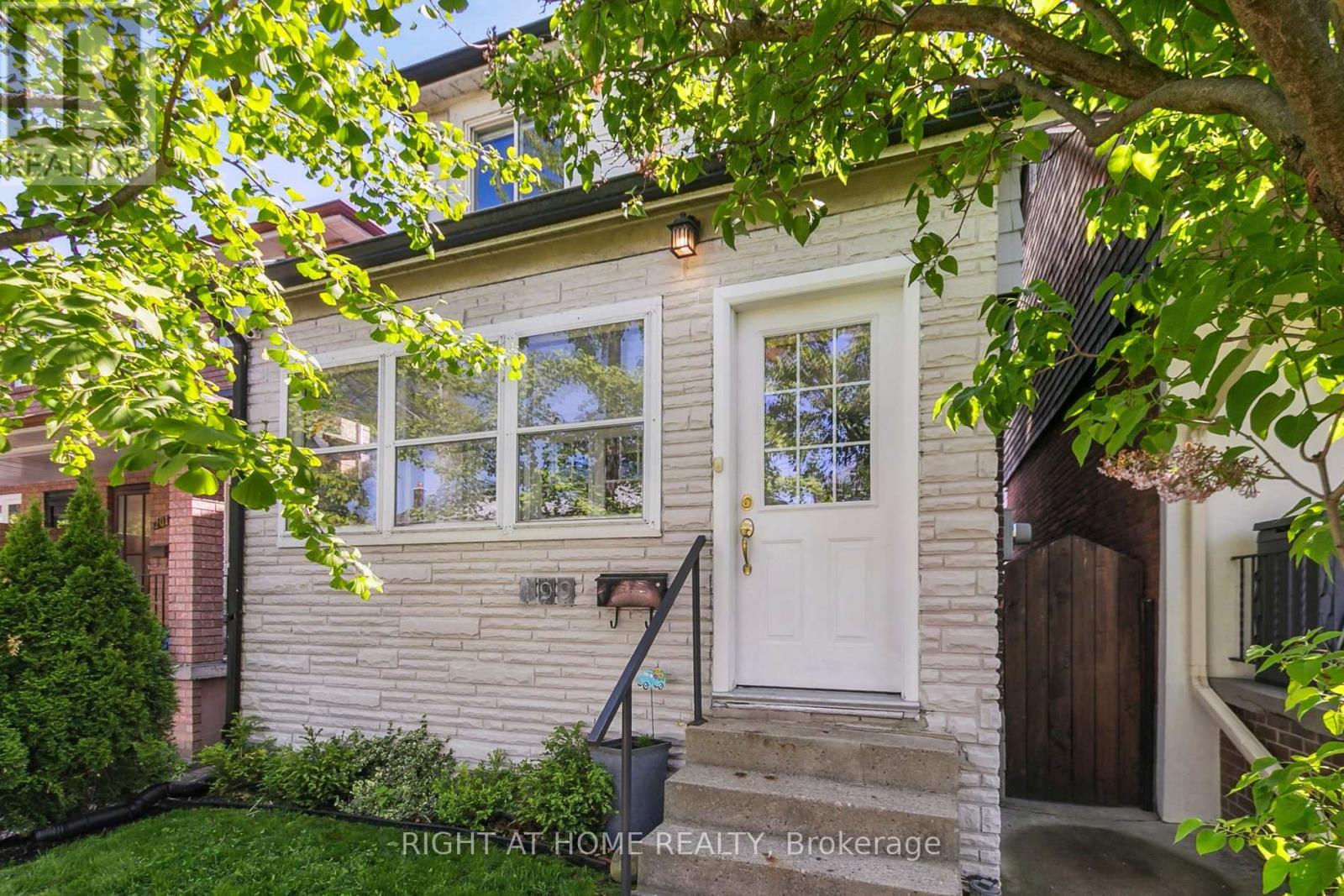
199 WINNETT AVENUE
Toronto (Humewood-Cedarvale), Ontario
Listing # C12180405
$999,999
2 Beds
/ 2 Baths
$999,999
199 WINNETT AVENUE Toronto (Humewood-Cedarvale), Ontario
Listing # C12180405
2 Beds
/ 2 Baths
Welcome to this beautifully maintained and thoughtfully updated detached family home in one of Toronto's most desirable neighbourhoods. Lots of sunlight throughout the entire home with East and West exposure. MOVE IN READY with a recently updated kitchen: new heated floors, tiles, stainless steel appliances, quartz counter tops, kitchen island with breakfast bar seating, new backsplash, & built in pantry/cabinetry storage. New addition built in 2020 (with permits) for a large dining area with a heated/insulated crawlspace for storage. Functional layout, great for entertainment with connected/open concept living room, kitchen, and dining space (pot lights throughout). Walk out/ easy access to the back yard. Newly built deck and fully fenced yard (2020) with gate access to the laneway. Potential for 2 parking spots with the laneway access. Newly renovated primary bedroom with a deep closet and plenty of more space for additional wardrobes/ storage. Can be converted back into a 3 bedroom house. Bonus mudroom addition for more storage/ coat room. Clean, Bright and Dry basement for lots of additional storage (Epoxy floors 2021). PRIME location: TTC bus stop located across the street, short walk to Eglinton West station, Short walk to LRT and St Clair Street car, easy access to Allen Rd/401, easy commute to Union station/Yorkdale Mall, surrounded by top restaurant/ bars/ coffee shops/ much more diverse cuisine. Many schools/ libraries/ Cedarvale Park Ravine with indoor & outdoor ice rink within walking distance. AC & Furnace are owned and regularly maintained. (id:7526)
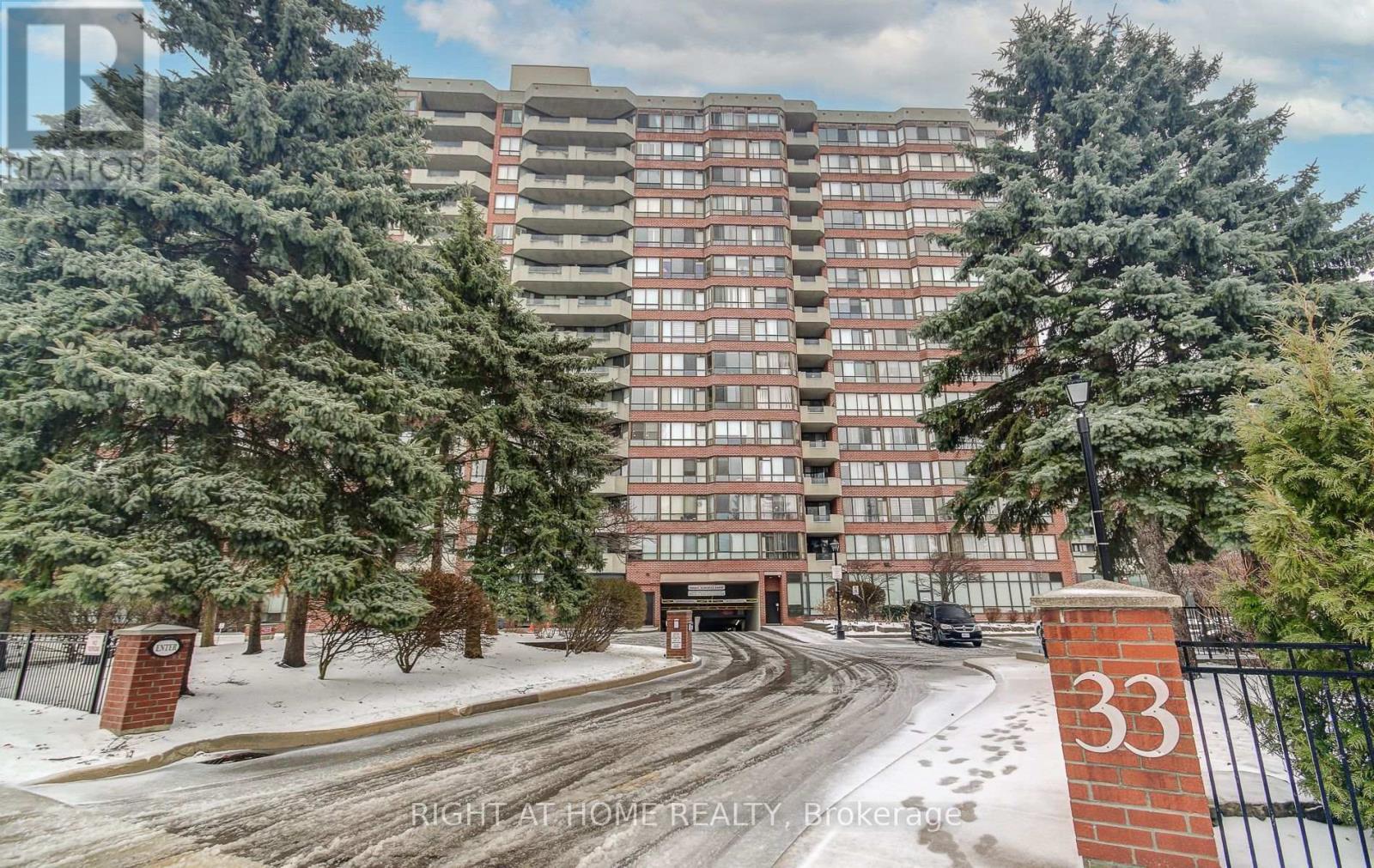
507 - 33 WELDRICK ROAD E
Richmond Hill (Observatory), Ontario
Listing # N12060829
$999,999
2+1 Beds
/ 2 Baths
$999,999
507 - 33 WELDRICK ROAD E Richmond Hill (Observatory), Ontario
Listing # N12060829
2+1 Beds
/ 2 Baths
Welcome to Unit 507 at 33 Weldrick Road East, Richmond Hill. A Luxurious, contemporary 2-bedroom, 2-bathroom home spanning an impressive 1,397 square feet. This unit was originally configured as a three-bedroom layout and offers the flexibility to be converted back if desired. Expertly renovated in July 2023, the stunning kitchen, designed by BAX Canada, showcases custom cabinetry, Quartz countertops, and a sleek Quartz backsplash. A generous Quartz-topped breakfast bar with seating provides the perfect space for entertaining. Premium fixtures elevate the experience, including a Franke stainless steel undermount sink paired with a stylish Riobel faucet and soap dispenser. The kitchen is equipped with stylish LG stainless steel appliances and a Panasonic Microwave with Airfry and Grill features, seamlessly blending style and functionality. Luxury continues throughout the unit with professionally installed closet systems, sleek Wand-controlled Maxxmar Rollers Window Coverings for ultimate privacy, and 2 beautiful bathrooms featuring stand-up showers and modern finishes. The spacious primary bedroom offers a 3-piece ensuite and a walk-out to a large balcony with breathtaking views, providing a private retreat for relaxation. The well-designed laundry room offers built-in cupboards, Quartz countertops, a stainless steel sink, and ceramic tile flooring for a streamlined, efficient space. Rich Twelve Oaks Vinyl Plank Flooring in the color Prairie throughout (with the exception of both bathrooms and the laundry room) enhances the sophisticated aesthetic of this remarkable home. Enjoy fantastic building amenities, including a tennis court, indoor pool, sauna, exercise room, party room, billiard room, library, Guest Suite, and visitor parking. Experience unmatched style, convenience, and comfort. Book your private viewing today! (id:7526)
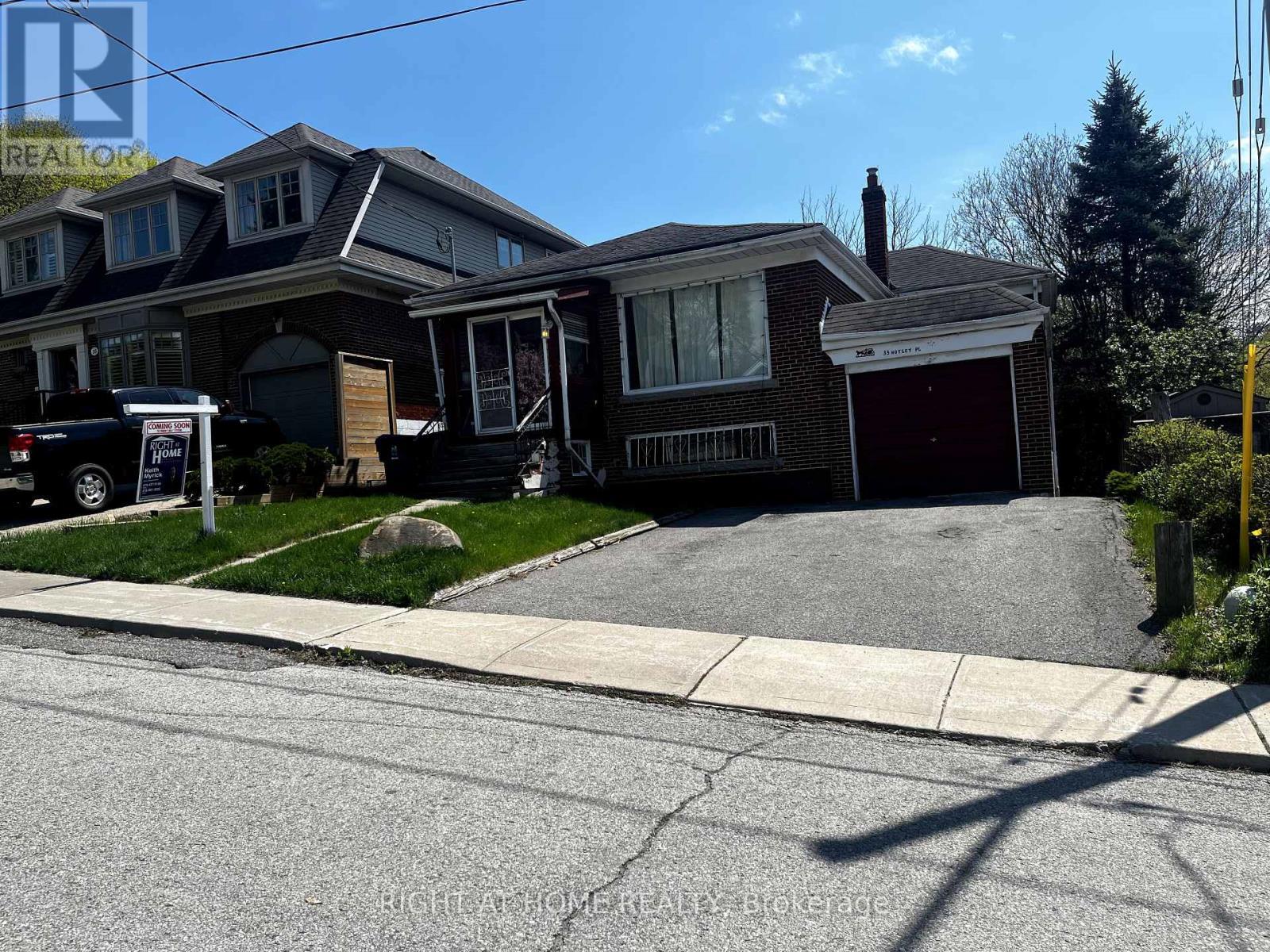
33 NOTLEY PLACE
Toronto (O'Connor-Parkview), Ontario
Listing # E12141568
$999,999
3+1 Beds
/ 3 Baths
$999,999
33 NOTLEY PLACE Toronto (O'Connor-Parkview), Ontario
Listing # E12141568
3+1 Beds
/ 3 Baths
Prime Ravine Lot Property In Much Sought After Location In Beautiful East York!!! Renovate To Your Taste Or Build Your Dream Home!!! On One Of The Best Streets In The Neighbourhood!!!Close To All Amenities!!!Easy access to TTC, Subway Stations, shopping, schools, the DVP, downtown, Toronto, East York hospital, Taylor Creek Park with its miles of trails, public libraries, grocery stores, Danforth Mall, and so much more!!! DON'T MISS THIS ONE!!! (id:7526)
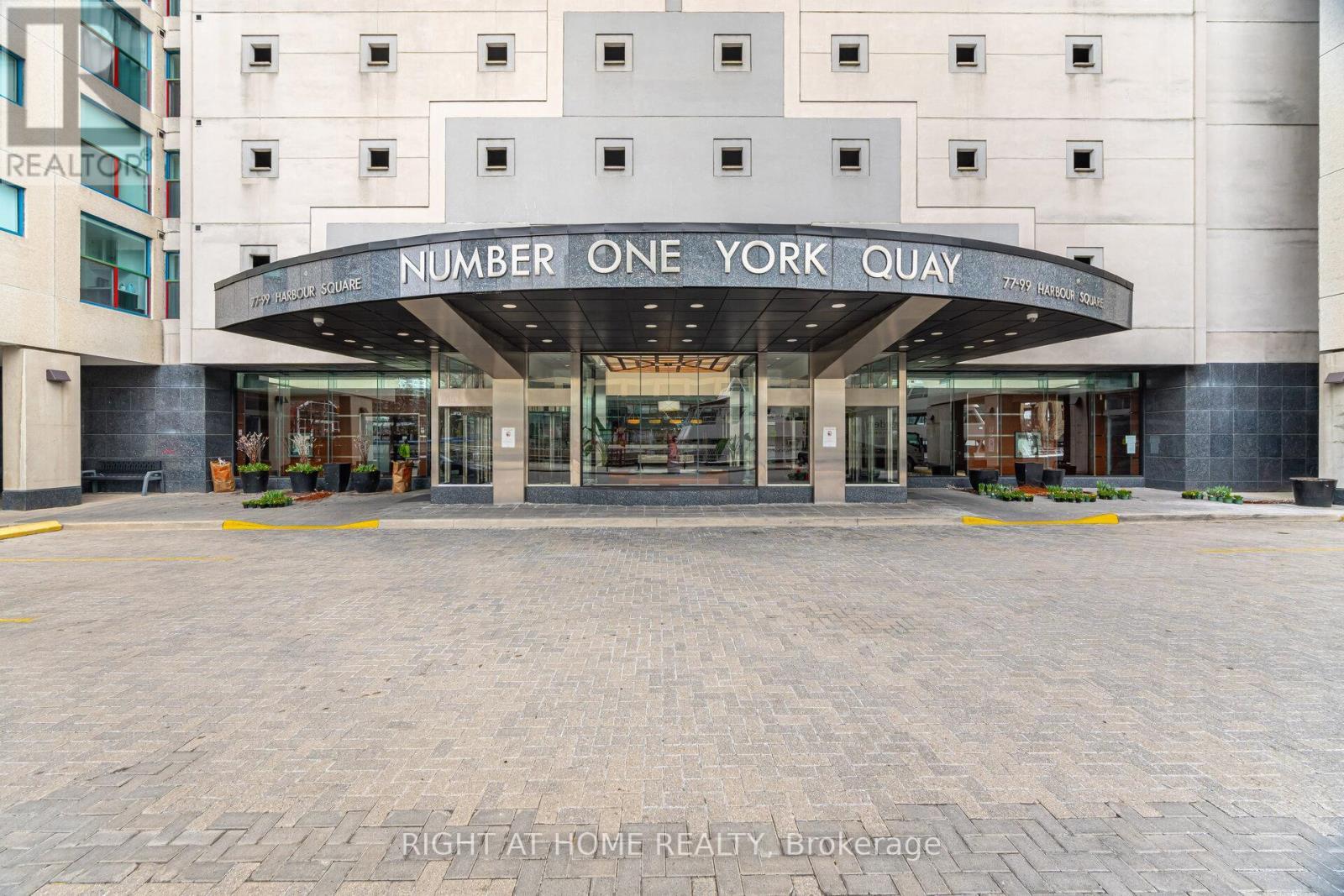
1812 - 77 HARBOUR SQUARE
Toronto (Waterfront Communities), Ontario
Listing # C12113754
$999,999
2 Beds
/ 2 Baths
$999,999
1812 - 77 HARBOUR SQUARE Toronto (Waterfront Communities), Ontario
Listing # C12113754
2 Beds
/ 2 Baths
Welcome to your new home at No.1 York Quay. Approximately 1220sf. apartment with conveniently practical layout. You will enjoy both lake/City views. Bar and restaurant located at 10th floor. Same floor locker. You can take a ferry ride to Center Island, Walking distance to Sky Dome and Scotia Bank Center, Fine dining out at trendy restaurants nearby. Resident can enjoy free shuttle bus to union station, Eaton Centre and area. Maintenance fees include water, hydro, heat, wifi, shuttle bus, TV cable, etc. Don't Miss This One!!! (id:7526)
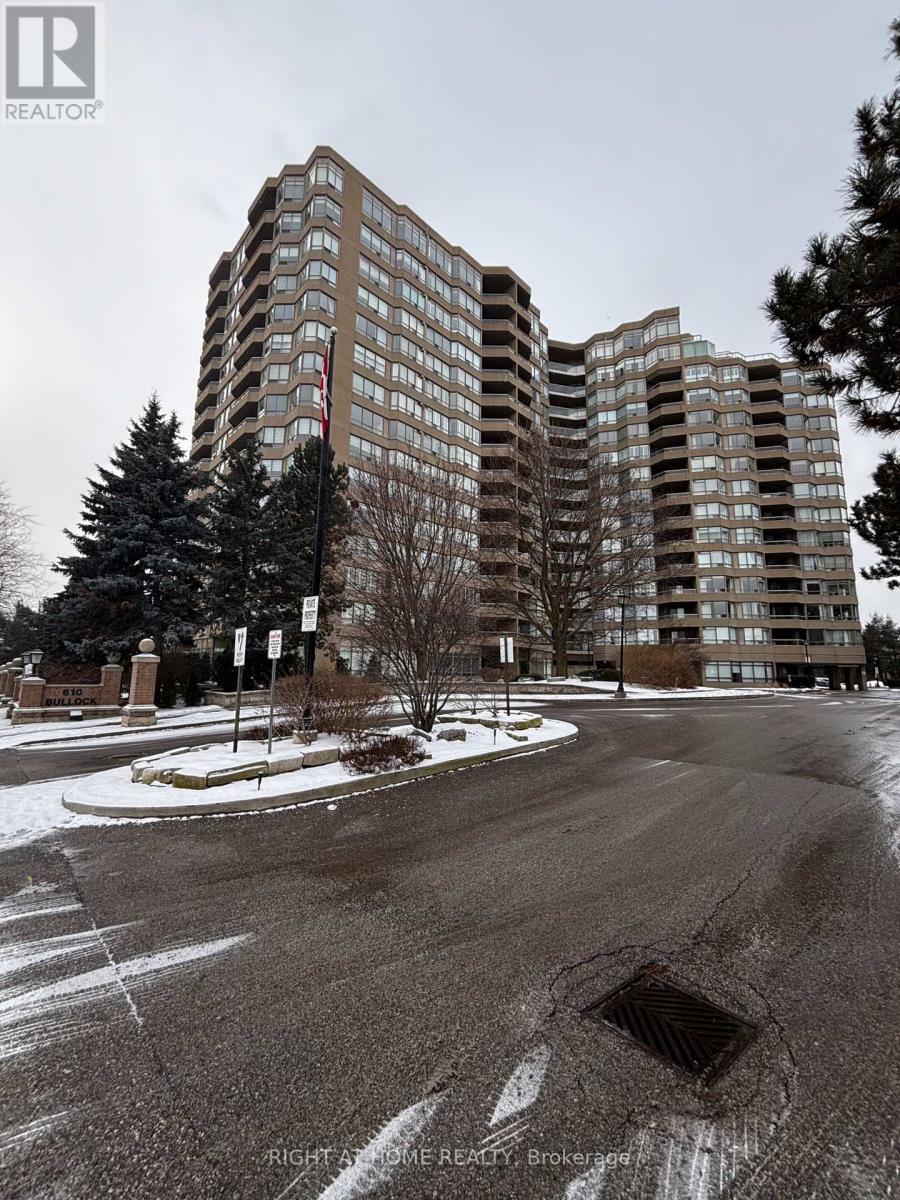
415 - 610 BULLOCK DRIVE
Markham (Markville), Ontario
Listing # N12140329
$999,999
2+1 Beds
/ 2 Baths
$999,999
415 - 610 BULLOCK DRIVE Markham (Markville), Ontario
Listing # N12140329
2+1 Beds
/ 2 Baths
Welcome to The Hunt Club by Tridel, a highly sought-after luxury condo residence in theheartof Markham. This spacious 2+1 bedroom, 2-bathroom corner suite offers 2,048 sq. ft. ofelegantliving space, filled with natural light from its northeast exposure. Featuringupgradedlaminate flooring in the bedrooms, a bright den, and ample storage, this unit providesbothcomfort and sophistication. The open-concept layout is perfect for entertaining, whilethelarge primary bedroom offers a private retreat with an ensuite bath. Enjoy resort-styleamenities, including 24-hour concierge, indoor and outdoor pools, a gym, tennis courts,aparty room, billiards room, guest suites, BBQ area, and even an underground car wash.Locatedwithin walking distance to Markville Mall, public transit, parks, and top-tier diningandentertainment, this condo offers an unbeatable combination of luxury and convenience. (id:7526)
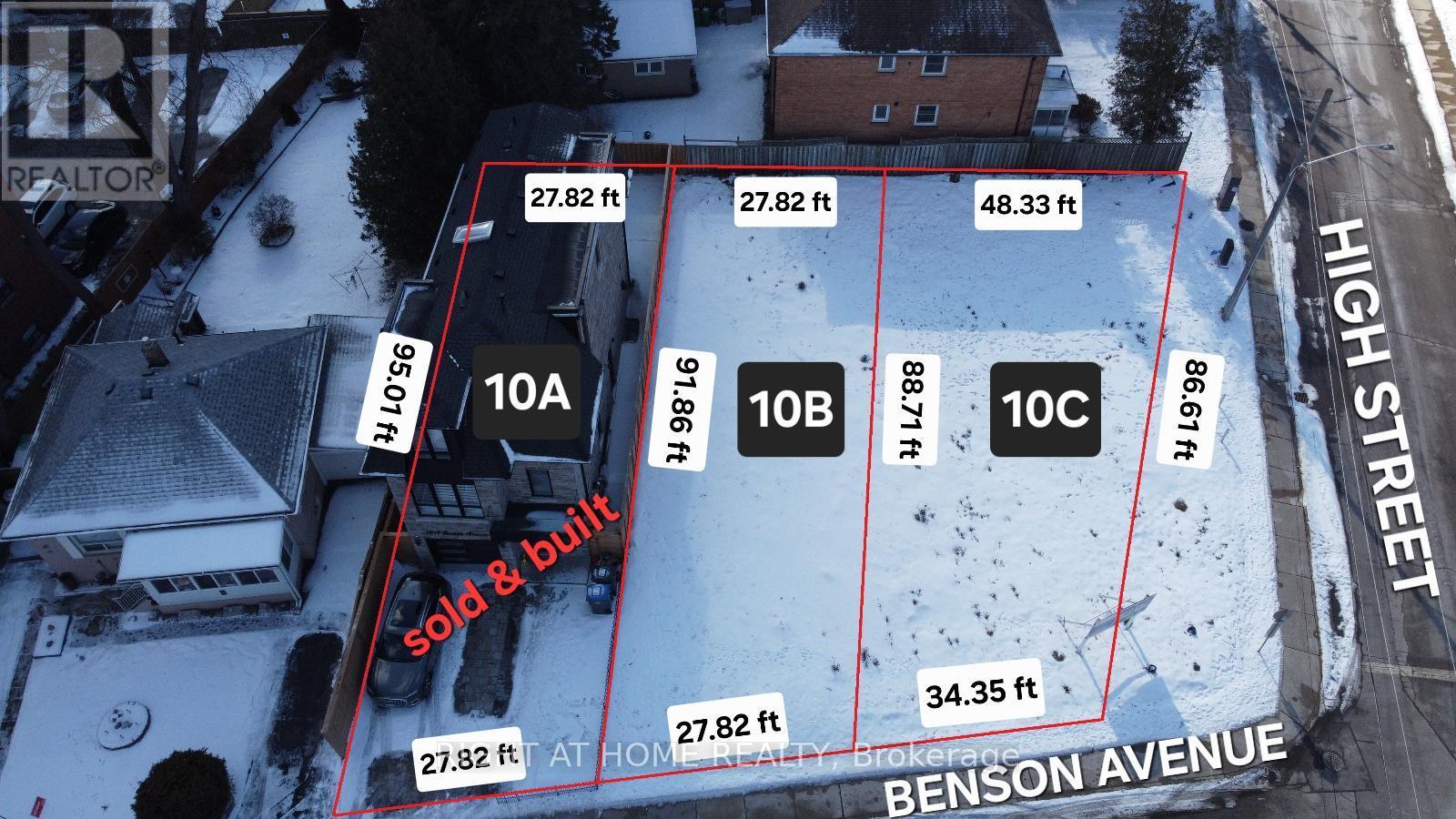
10C BENSON AVENUE
Mississauga (Port Credit), Ontario
Listing # W12120333
$1,000,000
4+1 Beds
/ 5 Baths
$1,000,000
10C BENSON AVENUE Mississauga (Port Credit), Ontario
Listing # W12120333
4+1 Beds
/ 5 Baths
Build your Luxury Detached 3 story home now! (CORNER LOT) Drawings are complete, lots are severed + registered, and permits for a 2,019 sq ft/ 4 bedroom/ 5 bathroom/1 car garage/ large backyard & side yard were previously approved! Check out the photos of the designed home. Survey, drawings and renderings are available upon request. Everything is ready for you to build, find a good general contractor and you can move in by the end of the year. This is located in the sought after Port Credit Area, walking distance to the lake, parks, marina, schools, Loblaws Plaza, Shoppers, Restaurants, Coffee shops and much more. Short drive to the QEW, Port Credit Go station, Mississauga Golf Club and more. LOT C comes with a 'Regional & GO Transit development charge credit' totalling $76,894 in savings- only valid until January 2026! (id:7526)
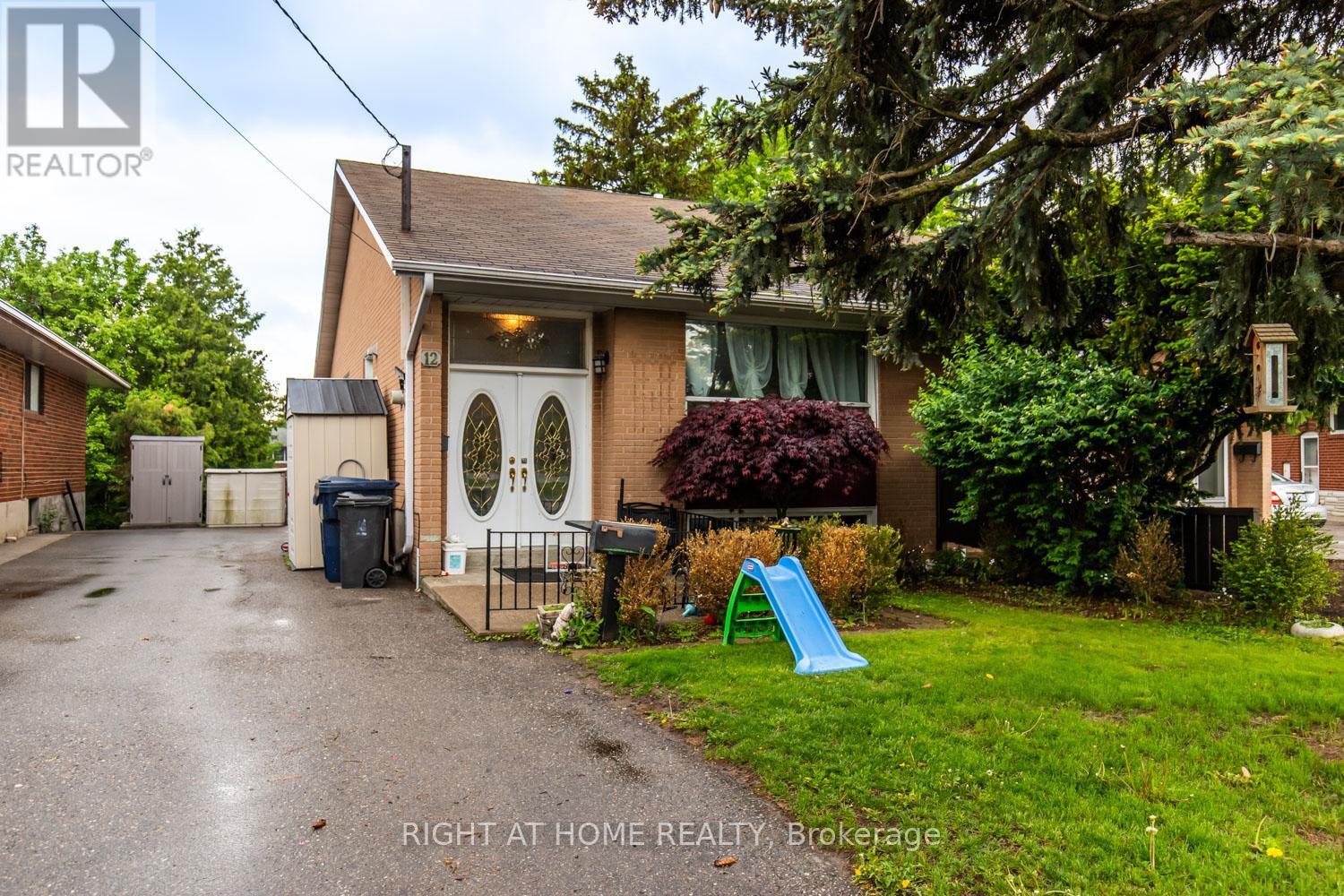
12 MURELLEN CRESCENT
Toronto (Victoria Village), Ontario
Listing # C12187830
$1,000,000
3+1 Beds
/ 2 Baths
$1,000,000
12 MURELLEN CRESCENT Toronto (Victoria Village), Ontario
Listing # C12187830
3+1 Beds
/ 2 Baths
This 3+1 bedroom bungalow (with a large attic primed for conversion into a cozy loft) is brimming with potential for both investors and homeowners. For investors, the home features separate upper and lower units, providing an excellent opportunity for rental income. For families, the layout offers the flexibility to live in one unit while the other helps offset your mortgage, or you can comfortably accommodate in-laws, or even a nanny suite. Additional highlights include abundant storage throughout, a cozy gas fireplace, and plenty of natural light. The basement features a walkout to a low-maintenance, spacious backyard. Whether you're an investor looking for great returns or a family seeking a versatile living space, this property has the potential to meet all your needs. Don't miss the opportunity to buy this unique home. (id:7526)
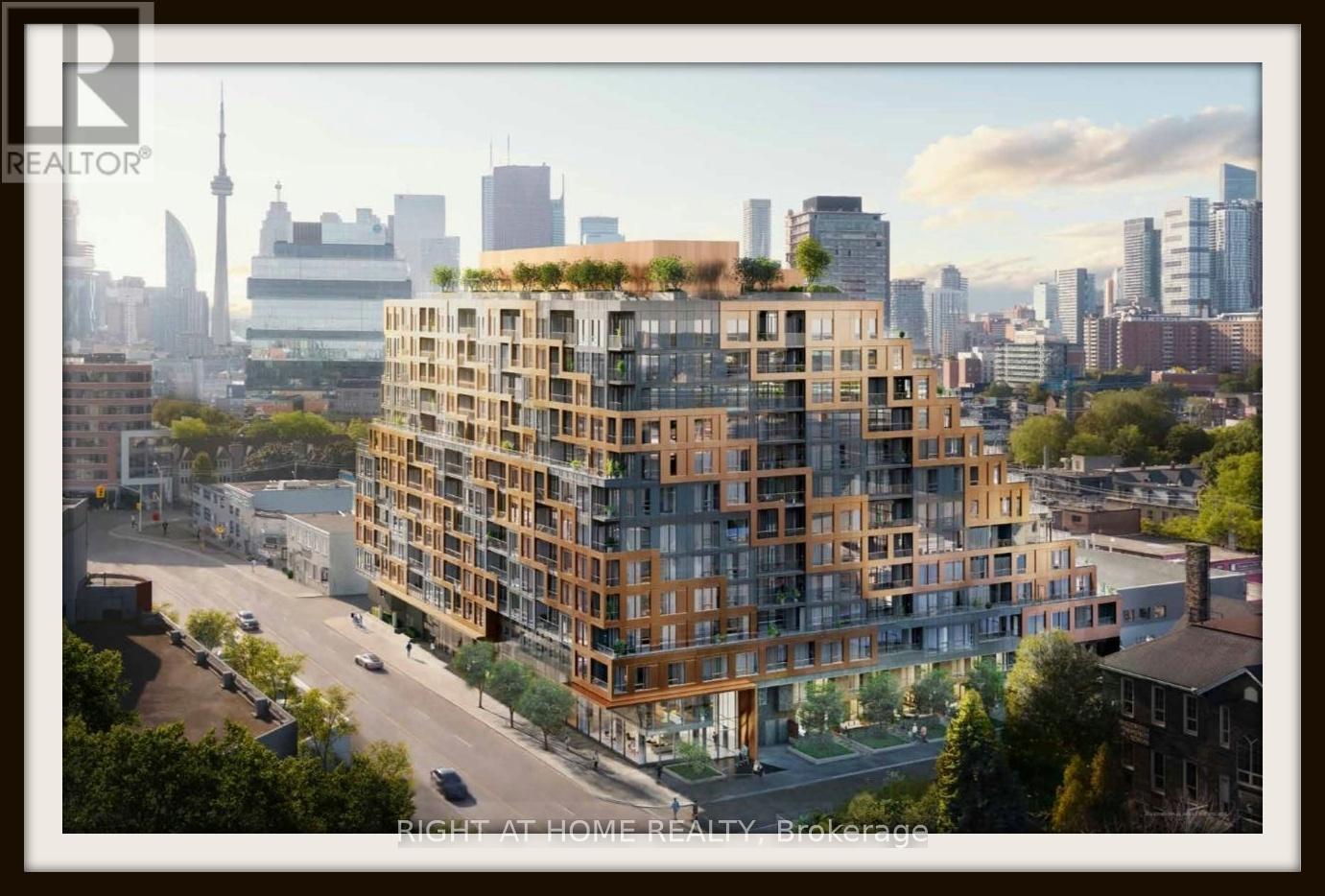
LPH 03 - 28 EASTERN AVENUE
Toronto (Moss Park), Ontario
Listing # C12139105
$1,000,001
3+1 Beds
/ 2 Baths
$1,000,001
LPH 03 - 28 EASTERN AVENUE Toronto (Moss Park), Ontario
Listing # C12139105
3+1 Beds
/ 2 Baths
** Brand New Lower Penthouse Never Lived in ** Huge Terrace with Gas BBQ Outlet ** Upgraded Parking Space with EV Plug-in ** Locker Included ** Rare 3 bedrm + Den ** Open Plan ** The Heart of Corktown ** (id:7526)
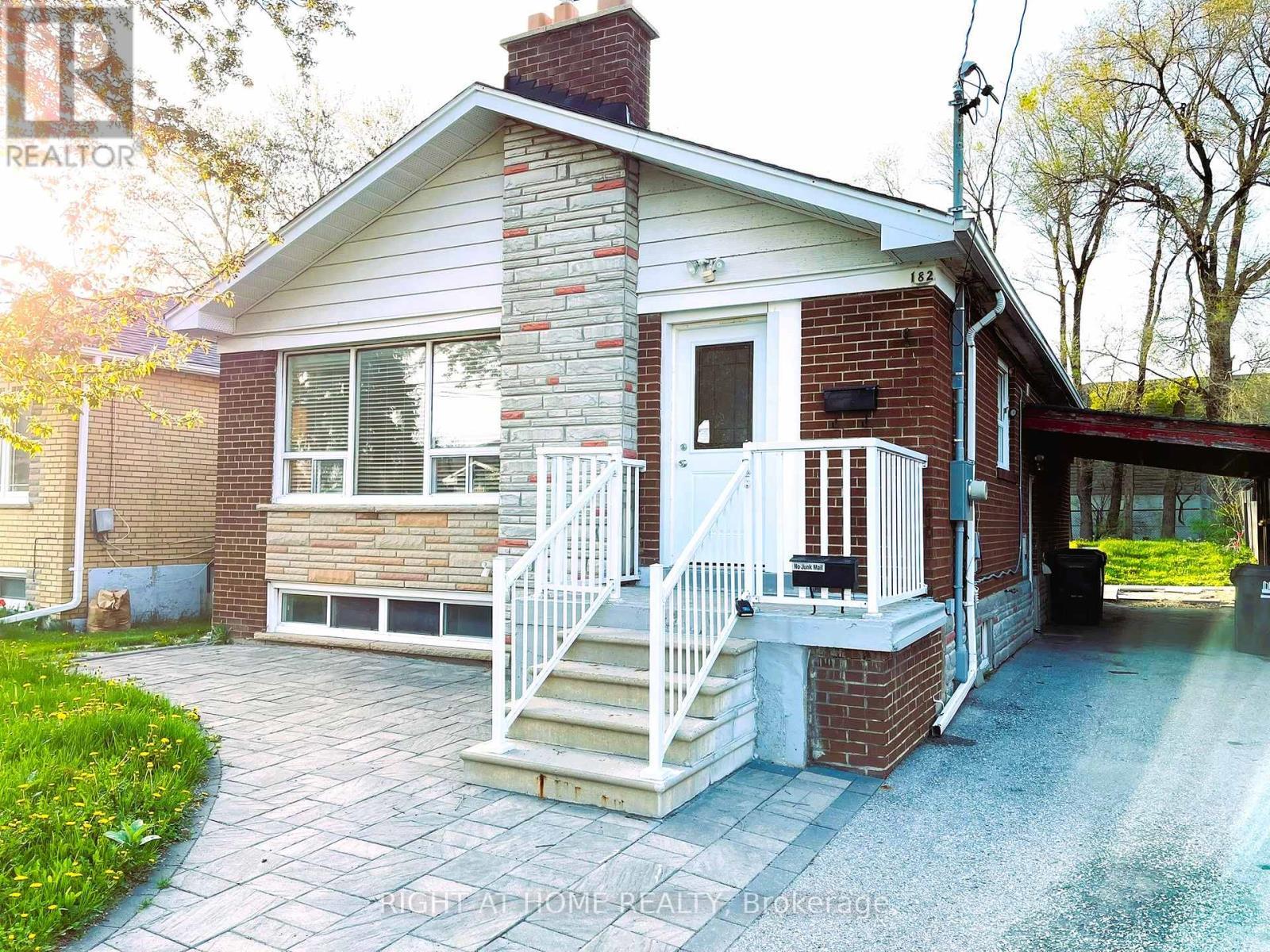
182 CROCUS DRIVE
Toronto (Wexford-Maryvale), Ontario
Listing # E12169410
$1,020,000
3+2 Beds
/ 2 Baths
$1,020,000
182 CROCUS DRIVE Toronto (Wexford-Maryvale), Ontario
Listing # E12169410
3+2 Beds
/ 2 Baths
Discover Exceptional Value in a Prime Location and Desirable Community Of Wexford-Maryvale. This property offers the perfect blend of charm and functionality in this traditional well-maintained 3+2-bedroom, 2 bathroom brick bungalow, with endless possibilities for all types of buyers. The basement in-law suite is accessible via a separate entrance, it boasts a large living space with 2 bedrooms, laminate flooring throughout, an open concept kitchen, 3 piece bathroom and larger windows to allow plenty of natural light into the space. Two separate laundry facilities provide complete separation and convenience. Located minutes away from important amenities such as Shopping centers, Costco, medical centers, schools, parks, 401, 404 and DVP. With recent moderate updates, newer AC (2023), fridge (2023), new 200A Eaton electrical panel, flooring throughout the main floor and fresh paint, This house is ready to be called your home! ***Home Inspection Report Is Available Upon Request*** (id:7526)
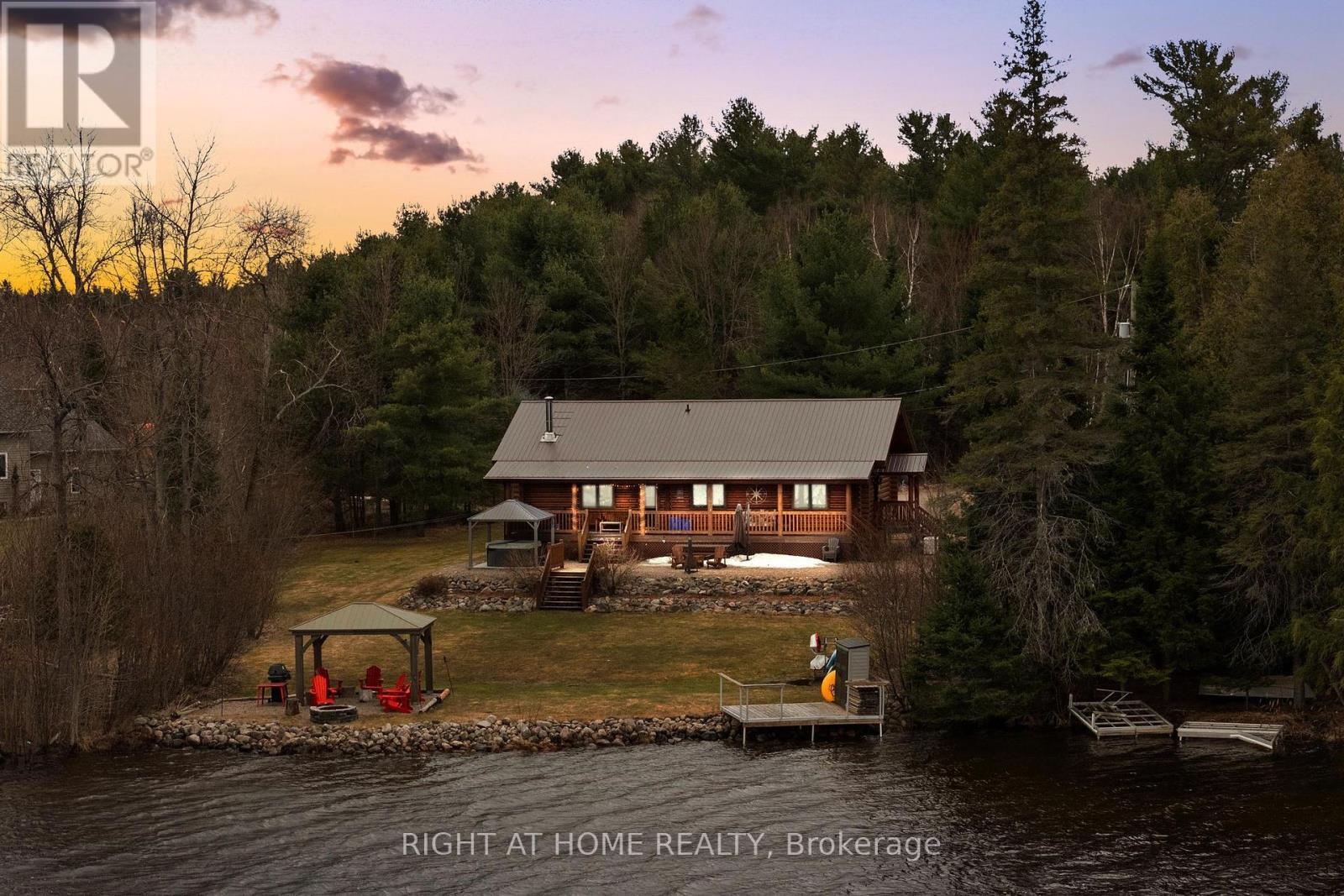
121 MUSKIE LANE
North Algona Wilberforce, Ontario
Listing # X12132345
$1,045,000
2 Beds
/ 2 Baths
$1,045,000
121 MUSKIE LANE North Algona Wilberforce, Ontario
Listing # X12132345
2 Beds
/ 2 Baths
Escape to your private paradise at 121 Muskie Lane, a stunning handcrafted log home on a serene 0.899-acre lot with 152 feet of sandy-bottom waterfront on a peaceful bay leading into Golden Lake. Built in 2010, this classic Canadian retreat features soaring cathedral ceilings, rich wood interiors, and a wood-burning stone fireplace that anchors the open-concept living space. Wake to the sound of waves, sip coffee on the covered porch facing the water, and soak in the natural beauty surrounding you. The manicured lawn stretches to the shoreline, ideal for summer games, BBQs, or quiet reflection. A new waterfront gazebo and a covered outdoor hot tub offer perfect spots to unwind beneath the stars. This fully furnished home comes ready for adventure, complete with 2 well-maintained ATVs, an aluminum boat with a 4 stroke Merc motor, 2 kayaks, and a stand-up paddleboard. The Nest system provides precise climate control, while a Generac generator, ICF foundation, and metal roof offer peace of mind. Inside, two main-floor bedrooms offer comfort, while the versatile loft easily sleeps 4-6 and can serve as a kids hideaway, home office, or media room. The bright kitchen flows into the warm, welcoming living and dining areas, perfect for family time or entertaining. Additional features include central HVAC, a LifeBreath air handling system, a dock, outdoor fireplace, BBQ, and a spacious storage shed. With a drilled well, a meticulously maintained septic system, and pristine waterfront ideal for swimming, paddling, and fishing, this turn-key property is perfect as a family cottage, year-round residence, or income-generating retreat.121 Muskie Lane isn't just a home its a lakeside lifestyle. (id:7526)
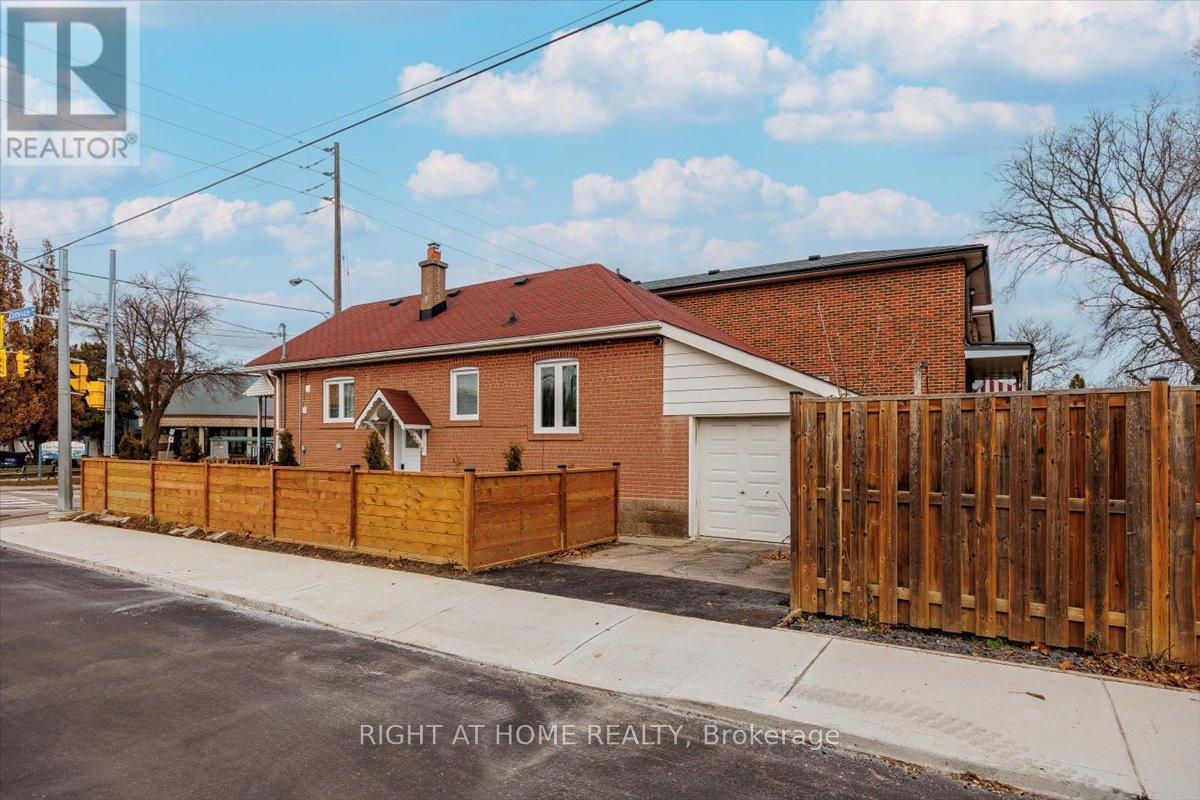
887 COSBURN AVENUE
Toronto (Woodbine-Lumsden), Ontario
Listing # E12114552
$1,049,900
2+2 Beds
/ 2 Baths
$1,049,900
887 COSBURN AVENUE Toronto (Woodbine-Lumsden), Ontario
Listing # E12114552
2+2 Beds
/ 2 Baths
This detached house sits on a 25' lot plus an additional 10' fenced-in land, boasting an expansive and open feel. The home has been tastefully renovated with modern finishes, some of the highlights includes: new engineered hardwood flooring throughout, new kitchen with a breakfast bar, 2nd kitchen with ample cupboards, new light fixtures and pot lights, new main bathroom, new main floor windows, fully painted, new multiple punch pad locks and wooden fence. The basement has a separate entrance to a 2 bedroom in-law suite with income potential. The strategically positioned separated common space features a laundry room with a ventless dryer, a utility room and the electrical panel, all of which can be accessed for use and service without causing disturbance to the units. An attached garage adds to the convenience, while the expansive, fully fenced yard offers a private retreat for relaxation and a safe space for children and pets to play. Larger new homes have been built on the street, reflecting the neighbourhood's growing appeal. Located on a sought-after corner lot directly across from extensive amenities including a vibrant park offering a sports field, ball diamonds, off leash dog park, skate park and courts. An outdoor pool, an arena and bike trails are also adjacent to the park. Commuting is effortless with easy access to bus routes and walking distance to the Woodbine Subway station. Quick access to the Don Valley Parkway for highway access. Just 6-7 minutes walk to Parkside PS and DA Morrison MS. 15 min walk to East York CI. 5 Min drive to Michael Garron Hospital and 15 mins drive to Woodbine beach. This home is ready for you to move in and enjoy without bearing the high cost of today's renovation. (id:7526)
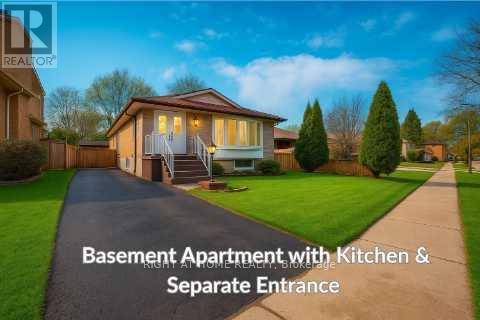
119 ROCHMAN BOULEVARD
Toronto (Woburn), Ontario
Listing # E12055391
$1,049,950
3+1 Beds
/ 2 Baths
$1,049,950
119 ROCHMAN BOULEVARD Toronto (Woburn), Ontario
Listing # E12055391
3+1 Beds
/ 2 Baths
Don't miss this opportunity! This beautifully maintained detached bungalow sits in the prestigious, family-friendly Woburn neighbourhood. With a separate entrance to a fully finished basement featuring a second kitchen, it's ideal for multi-generational living or rental income. The elegantly landscaped yard includes a garden shed and two charming gazebos perfect for entertaining or unwinding. Just minutes to Hwy 401, and close to public transit, GO Station, Scarborough Town Centre, schools, and shopping. Surrounded by tree-lined streets and mature greenery, this home offers the perfect mix of comfort, convenience, and opportunity. (id:7526)
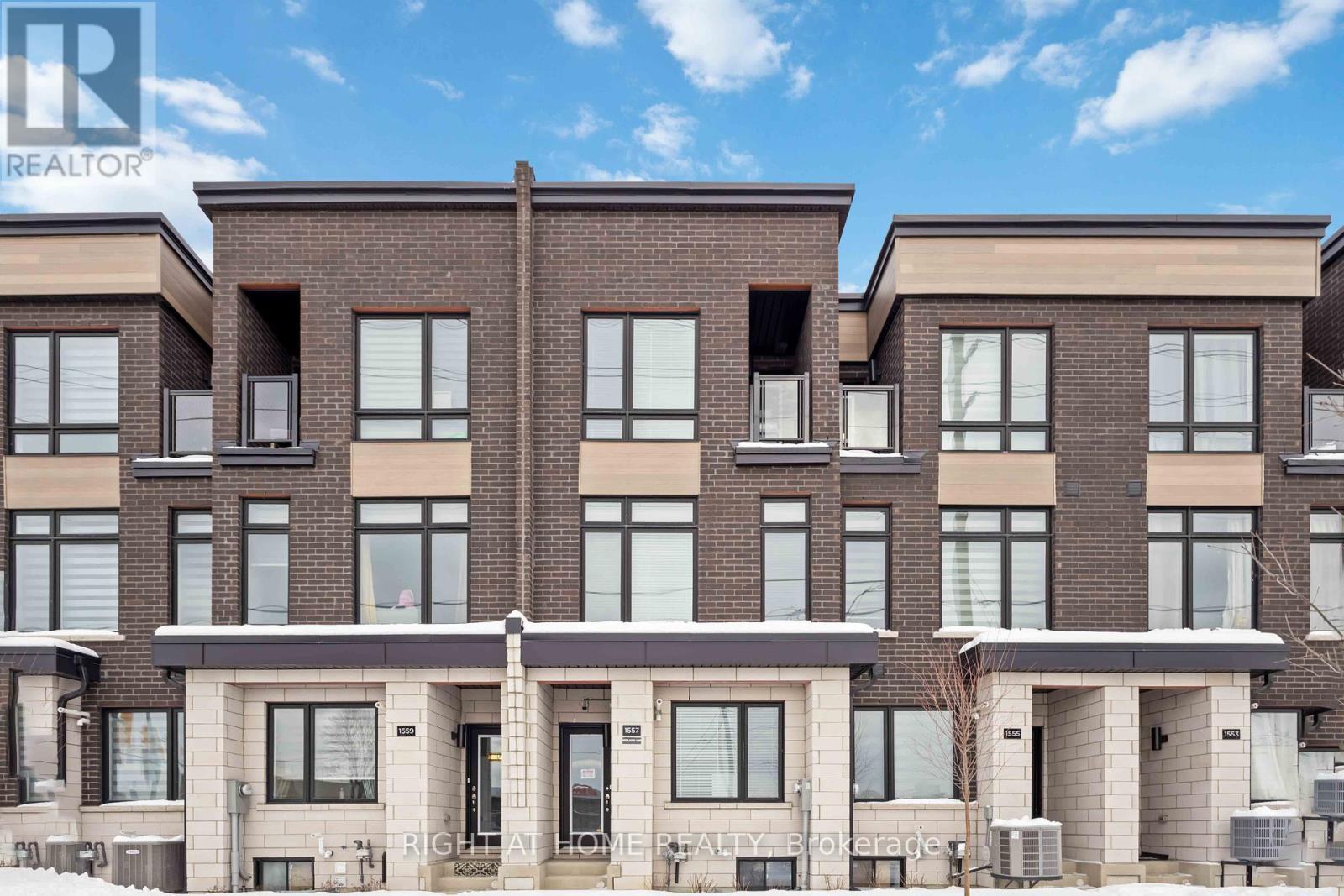
1557 MIDLAND AVENUE
Toronto (Bendale), Ontario
Listing # E12123352
$1,059,000
4 Beds
/ 4 Baths
$1,059,000
1557 MIDLAND AVENUE Toronto (Bendale), Ontario
Listing # E12123352
4 Beds
/ 4 Baths
Exceptional, Top-to-bottom fully furnished, Brand-new corner Block Freehold Townhome in the MILA Master Plan Community by Madison Group. Comfort in this mind-blowing Unit with every item on the Main, 1st & 2nd Floor included "as-is" in the listing price. Must see to believe, no staging or makeup, all natural & real, designed for your luxury living. Bright, spacious 4 Bedrooms, 4 Washrooms, 2 Balconies, 2 Entrances providing lots of space & comfort. This Luxury Home offers 9' High, Smooth Ceilings throughout over 2000 SqFt of living space, excluding the Basement. The Seller spent lots of Optional Upgrades & extras worth $53,000+. Upgraded package with Main Flr 4th Bedroom, 5pc Full-Bathroom, Straight Kitchen with 4pc SS Appliances & much more. Fantastic Open-Concept Design seamlessly connects the Living, Family, Kitchen, & Dining Areas. Centrally Air-conditioned, Modern custom-designed heat- and moisture-resistant Window Blinds by Home Decorators Collection & Floor-to-Ceiling Large Windows give this entire Townhome tons of Daylight. Master Bedroom Suite with attached 5pc full Bathroom has oversized Walk-in Closet & Wardrobe. En-suite Standing Shower with Framed Glass Enclosure has seating and an Accessible facility. Upgraded & Enlarged Basement Window, 3pc basement Bathroom Rough-In, Finished Garage with newly built Stairs, and separate entrance to basement from the Garage Side is ideal for Rental-Income Potential. Super Convenient Location with TTC at the doorstep, 24/7 Bus Access within a few steps.Grocery, Plaza, Bank, Medical, Restaurant, Shopping, School, Mosque, Temple, Church, all within Walking Distance. 5 min to Kennedy/Scarborough Subway/Go Station, Upcoming Sheppard LRT, Eglinton LRT, 20 min to Downtown Toronto. Close to all Amenities & Attractions. Vibrant community surrounded by multiple parks, playgrounds, and Recreational Facilities. Great Schools/Colleges are all nearby. No $0 Maintenance Fee. Your ideal living in a prime location is waiting for you (id:7526)
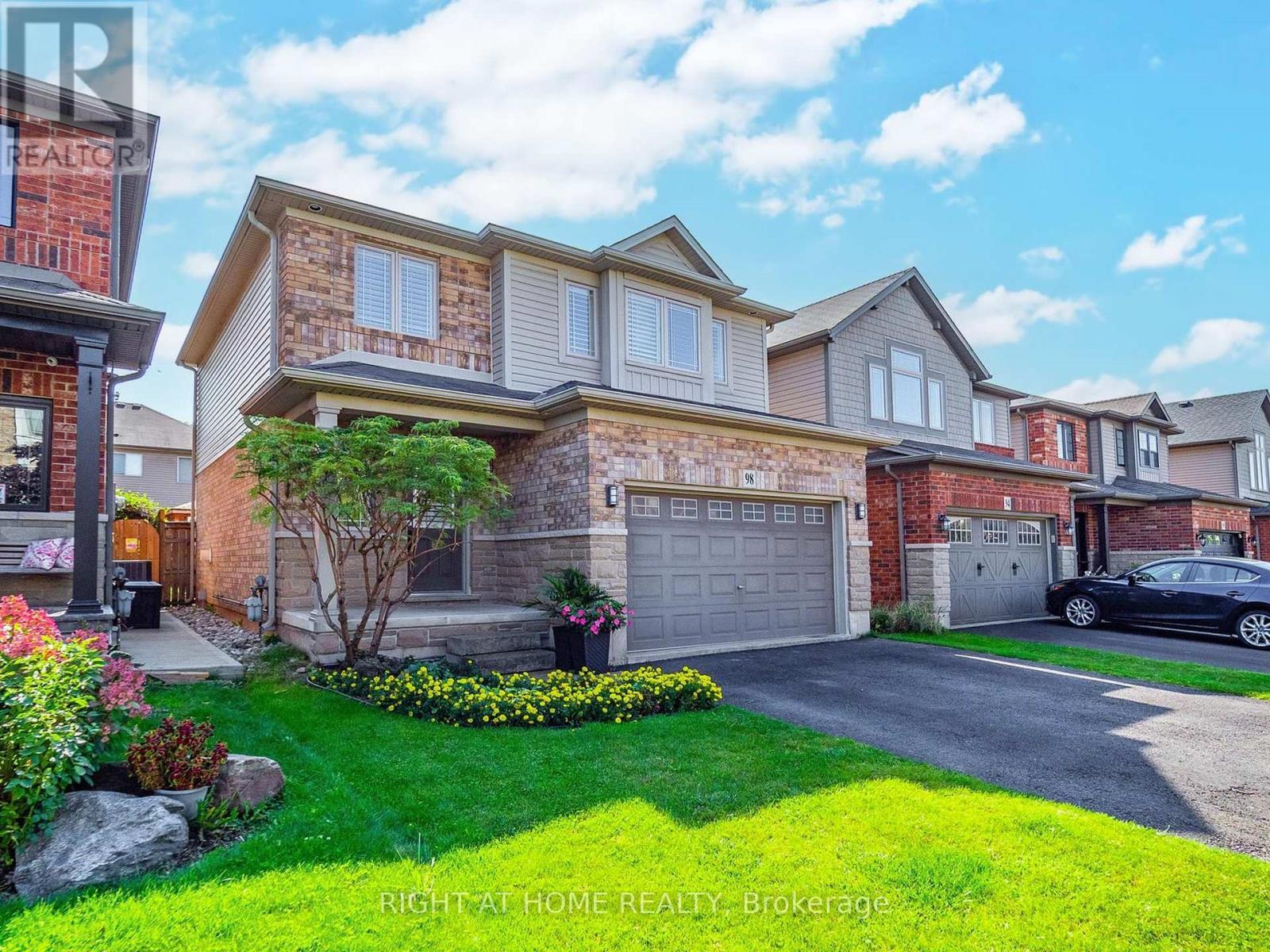
98 WILLOW LANE
Grimsby (Grimsby West), Ontario
Listing # X12032595
$1,060,000
3 Beds
/ 4 Baths
$1,060,000
98 WILLOW LANE Grimsby (Grimsby West), Ontario
Listing # X12032595
3 Beds
/ 4 Baths
Beautifully elegant freehold detached home located on a quiet street in the desirable Willowview Village. This 3-bedroom, 3.5-bath property offers a blend of luxury and comfort, featuring a premium kitchen with stainless steel appliances, a bright and spacious living room, and an exceptionally finished basement complete with a three-piece bath and additional living space. The master suite is a private retreat with a luxurious ensuite bathroom, and the additional bedrooms and baths are thoughtfully designed for comfort and style.This homes location offers the best of both tranquility and convenience. Just minutes from downtown Grimsby, youll have easy access to a variety of shopping, dining, and entertainment options, while also enjoying the serene environment of Willowview Village. A short stroll leads to Willow Park, perfect for peaceful walks or family outings. Nature lovers will appreciate proximity to the Bruce Hiking Trail, and the Peach King Hockey Arena is conveniently located across the street. With the QEW nearby and the proposed GO Train expansion in the works, this West End location is ideal for commuters. Nearby wineries, farmers markets, and Grimsby Beach offer additional local attractions, making this home a true gateway to Niagaras finest experiences. 98 Willow Lane is not just a home, but a lifestyle, offering elegant living in one of Grimsbys most sought-after locations. (id:7526)
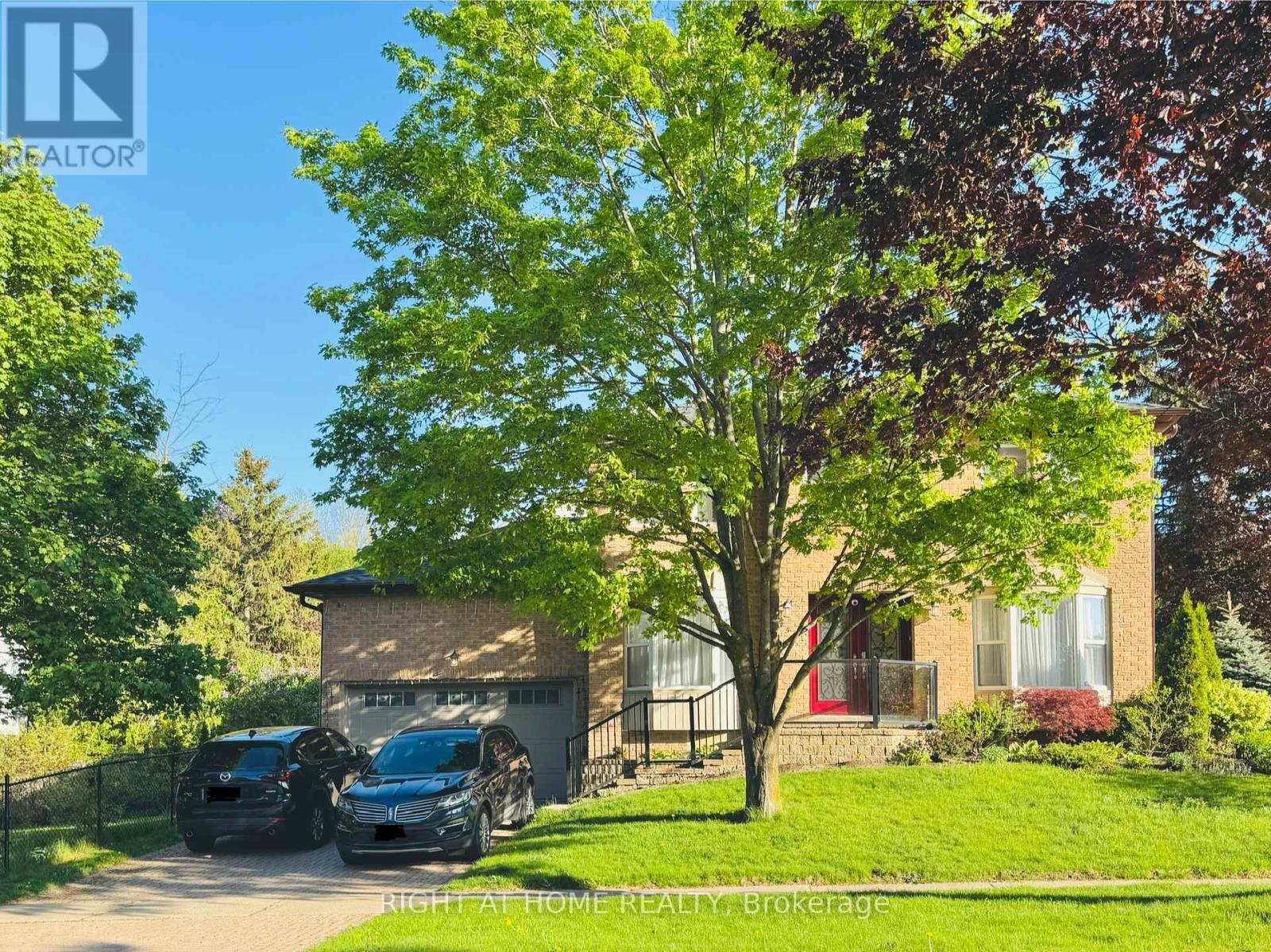
354 BEXHILL ROAD
Newmarket (Bristol-London), Ontario
Listing # N12158302
$1,068,000
3 Beds
/ 4 Baths
$1,068,000
354 BEXHILL ROAD Newmarket (Bristol-London), Ontario
Listing # N12158302
3 Beds
/ 4 Baths
Location! Location! Location! Walk To Historic Main Street, GO Station, Library, Fairy Lake, Parks With Bike Trails & Conservation Area Over 110 Feet Frontage With Endless Possibilities Double Car Driveway Interlock Decks (2022) at the Back For Your BBQ Move -in Ready With Quality Finishes<> Please See the Attachment for a Long list of updates (id:7526)
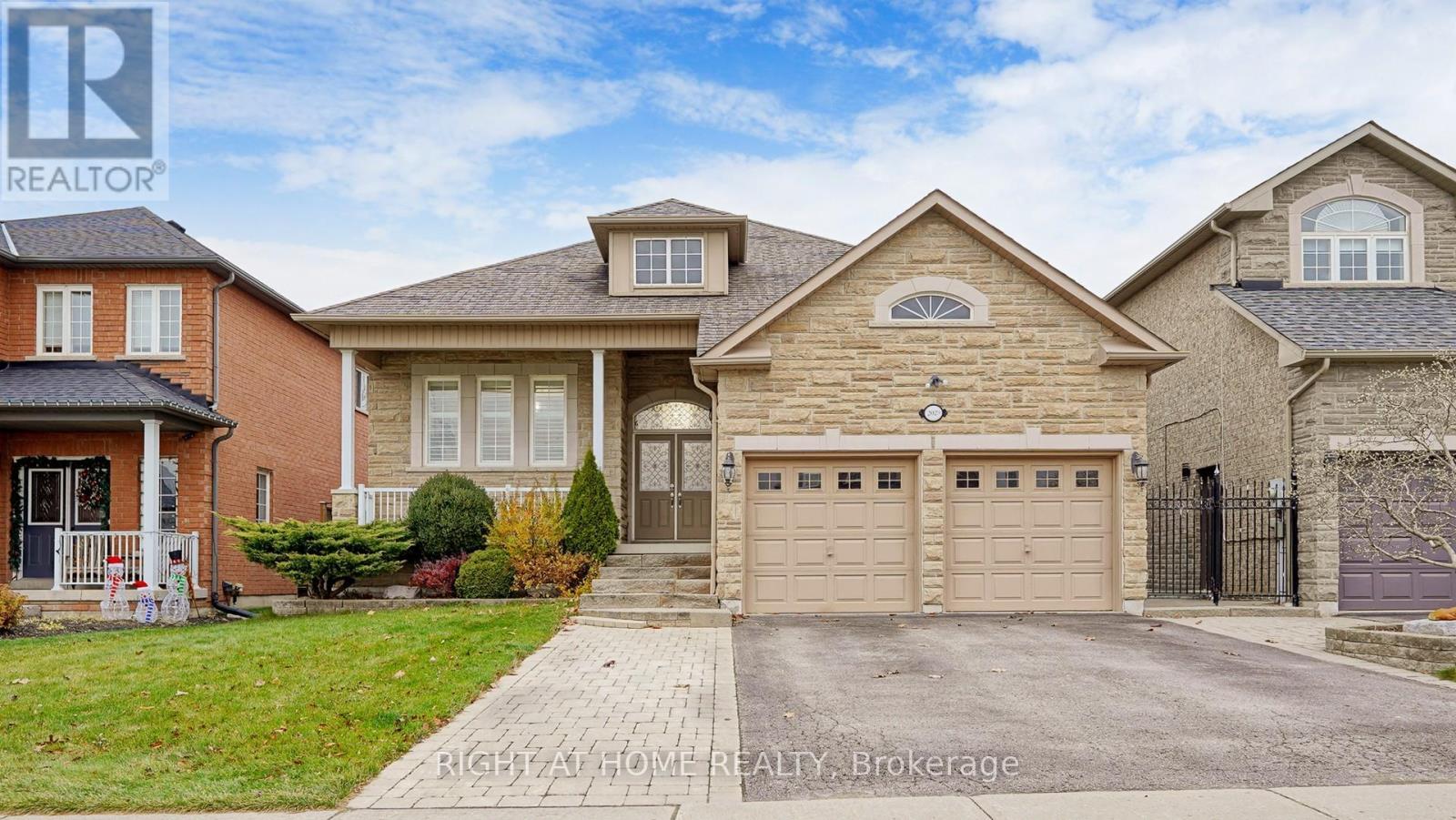
2029 JANS BOULEVARD
Innisfil (Alcona), Ontario
Listing # N12130539
$1,069,000
3+2 Beds
/ 3 Baths
$1,069,000
2029 JANS BOULEVARD Innisfil (Alcona), Ontario
Listing # N12130539
3+2 Beds
/ 3 Baths
This Elegant Home Placed in Convenient Neighborhood Features Thoughtfully Designed Layout & Finished Basement Offering Additional Living Space. Double Door Grand Entry. The Main Floor Boasts Heigh Ceiling & Pot Lights, Open-Concept kitchen w/Quartz Countertops & Stainless Steel Appliances, Specious Breakfast Area that Walks Out to the Deck and Backyard, Offering Bright & Spacious Entertainment Area, Plus a Cozy Living Room w/Gas Fireplace. Master Retreat with Walk in Closet, Separate Bath tub and LED mirror. Access to the Double Car Garage Through Roomy and Organized Laundry Room. Hardwood Floors, California Shutters. The spacious Finished Basement with Separate Entrance includes entertainment area, Dining Room & Full Kitchen with Island, 3-piece Bath, additional 2 Bedrooms & a Second Laundry. Freshly Painted & Move In Ready. Extended interlock driveway/side way/patio in the front/back, fully fenced yard with flower plots. Workshop under deck. This Home Is Nested Steps To Plazas, Schools & All Amenities. Close to Waterfront Of Lake Simcoe and Go Train. This home offers quality living & an unmissable opportunity. **Make This Dream Home Yours** (id:7526)
